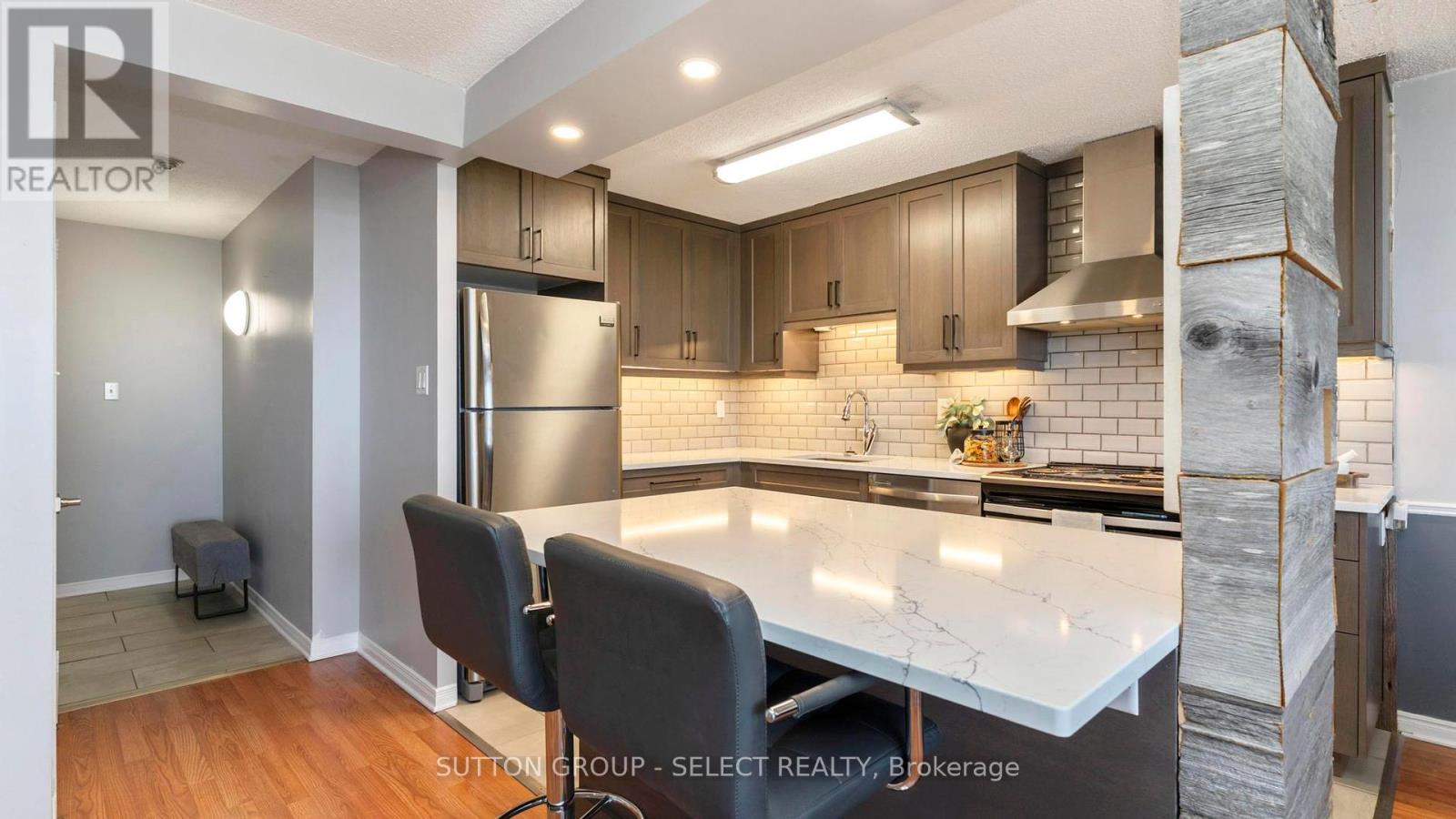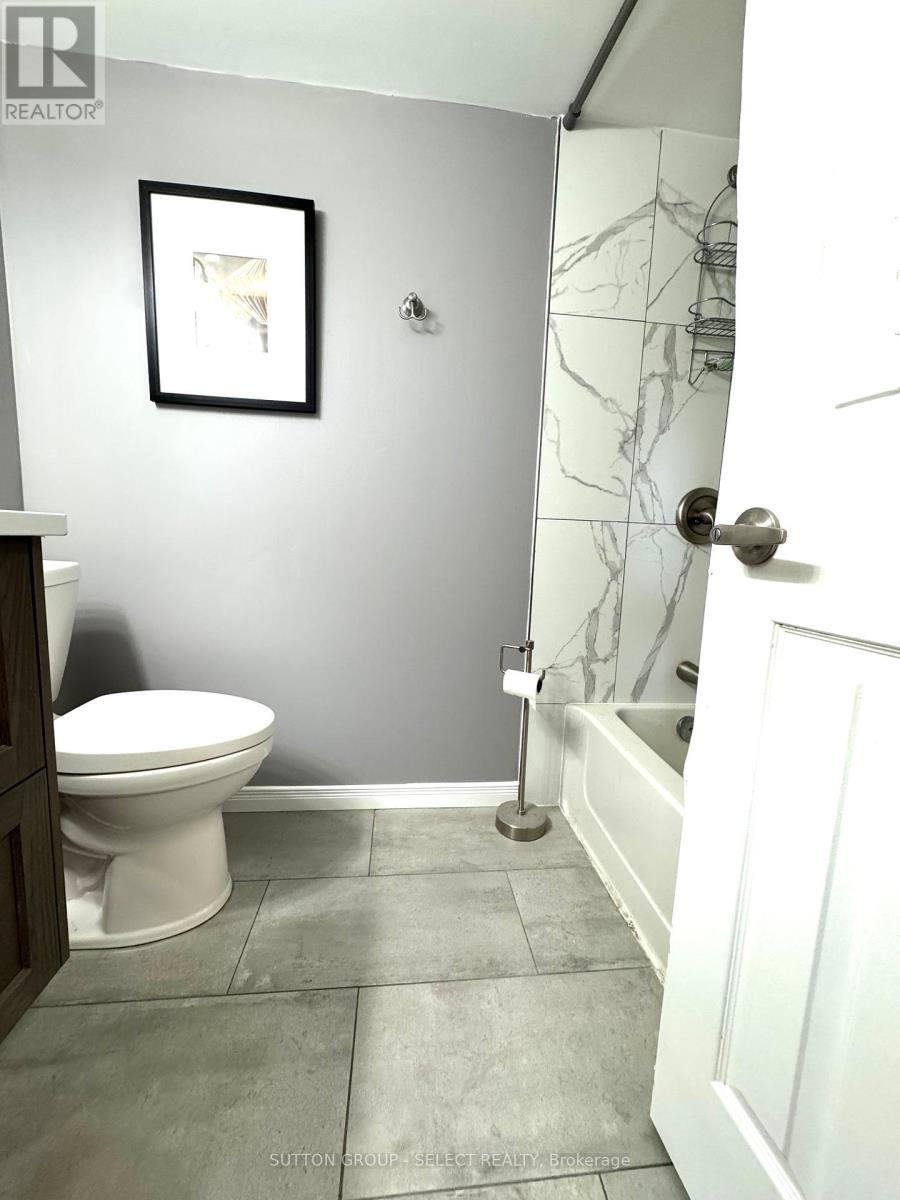1501 - 323 Colborne Street N London East, Ontario N6B 3N8
$339,900Maintenance, Water, Insurance, Parking
$722 Monthly
Maintenance, Water, Insurance, Parking
$722 MonthlyWelcome to this beautifully renovated 2-bedroom, 2-bath condo in the heart of downtown! Featuring a luxurious en-suite with a tiled glass shower and a modern kitchen renovated in 2019, this unit offers over 1000sqft of both style and comfort. Enjoy the south-facing patio, in-suite laundry, and the convenience of private underground parking with full security. Residents can take advantage of outstanding amenities including tennis courts, a pool, an exercise gym, party room, and rental suite for guests. Don't miss out on this exceptional opportunity to live in a prime location with all the comforts you desire! From the building staff to the unit owners, there is a very friendly atmosphere here at 323, you'll see! (id:53488)
Property Details
| MLS® Number | X12144628 |
| Property Type | Single Family |
| Community Name | East K |
| Community Features | Pet Restrictions |
| Features | In Suite Laundry |
| Parking Space Total | 1 |
Building
| Bathroom Total | 2 |
| Bedrooms Above Ground | 2 |
| Bedrooms Total | 2 |
| Appliances | Water Heater, Garage Door Opener Remote(s), Dishwasher, Dryer, Stove, Washer, Refrigerator |
| Cooling Type | Central Air Conditioning |
| Exterior Finish | Concrete |
| Heating Fuel | Electric |
| Heating Type | Forced Air |
| Size Interior | 1,000 - 1,199 Ft2 |
| Type | Apartment |
Parking
| Underground | |
| Garage |
Land
| Acreage | No |
Rooms
| Level | Type | Length | Width | Dimensions |
|---|---|---|---|---|
| Main Level | Kitchen | 3.42 m | 2.5 m | 3.42 m x 2.5 m |
| Main Level | Dining Room | 4.47 m | 2.5 m | 4.47 m x 2.5 m |
| Main Level | Living Room | 5.9 m | 3.8 m | 5.9 m x 3.8 m |
| Main Level | Primary Bedroom | 4 m | 3 m | 4 m x 3 m |
| Main Level | Bedroom 2 | 3.16 m | 2 m | 3.16 m x 2 m |
| Main Level | Laundry Room | 1.6 m | 1.48 m | 1.6 m x 1.48 m |
https://www.realtor.ca/real-estate/28303885/1501-323-colborne-street-n-london-east-east-k-east-k
Contact Us
Contact us for more information

Nathan Brooks
Broker
(519) 433-4331
Contact Melanie & Shelby Pearce
Sales Representative for Royal Lepage Triland Realty, Brokerage
YOUR LONDON, ONTARIO REALTOR®

Melanie Pearce
Phone: 226-268-9880
You can rely on us to be a realtor who will advocate for you and strive to get you what you want. Reach out to us today- We're excited to hear from you!

Shelby Pearce
Phone: 519-639-0228
CALL . TEXT . EMAIL
Important Links
MELANIE PEARCE
Sales Representative for Royal Lepage Triland Realty, Brokerage
© 2023 Melanie Pearce- All rights reserved | Made with ❤️ by Jet Branding








































