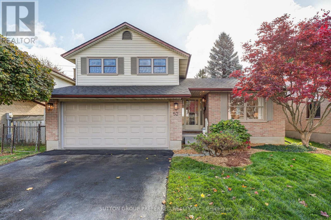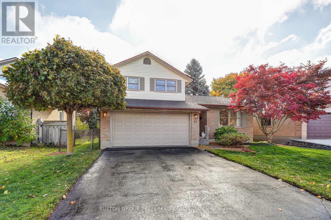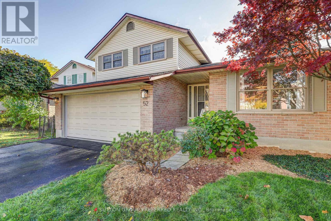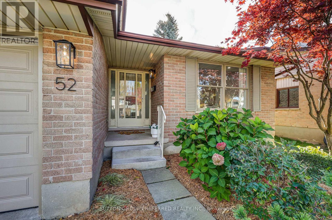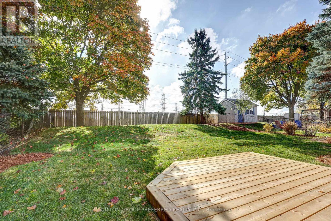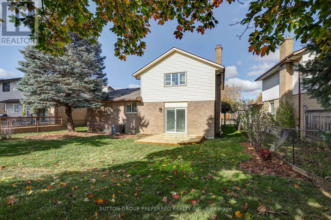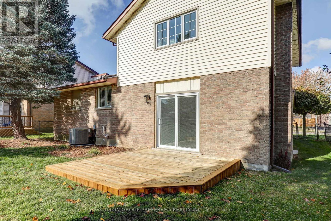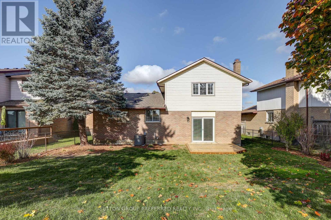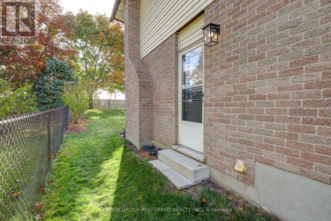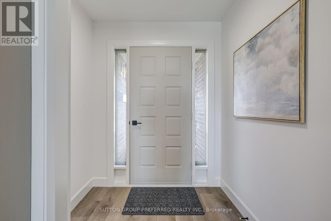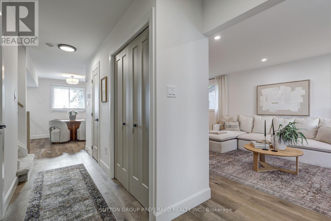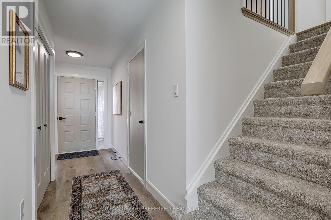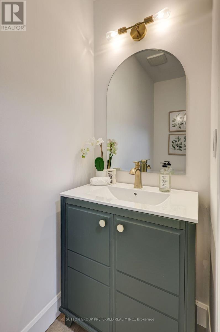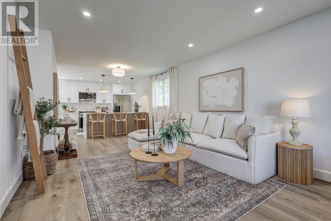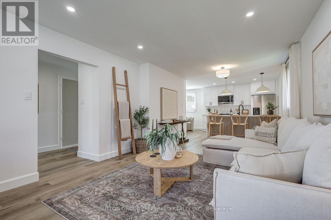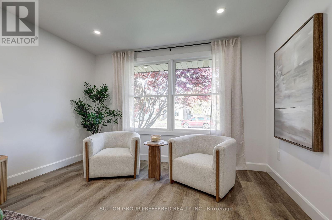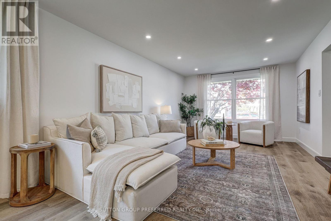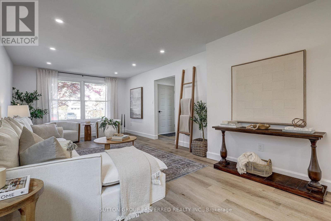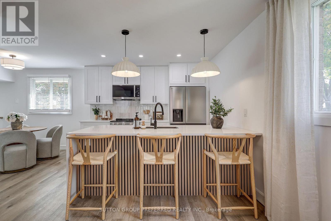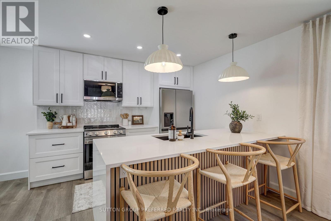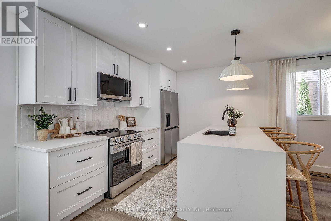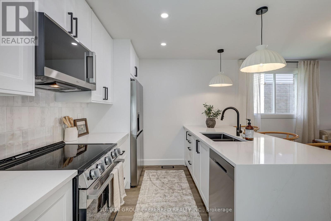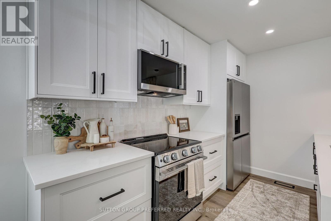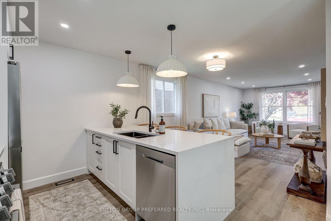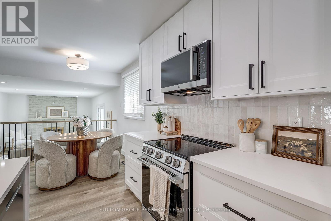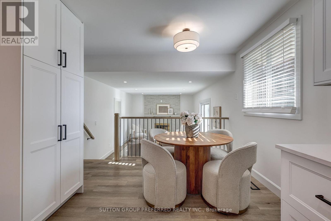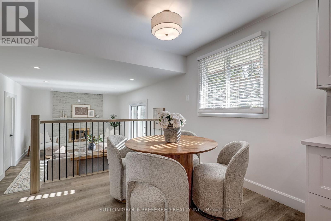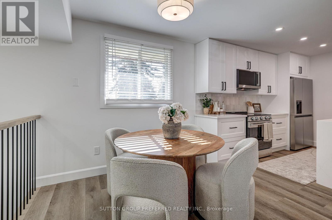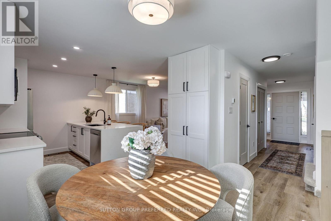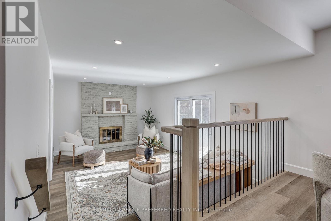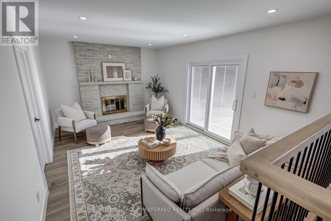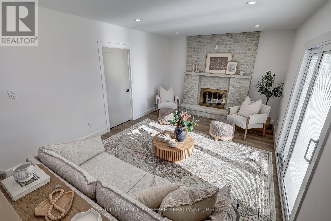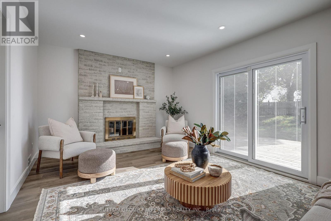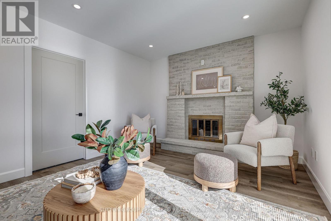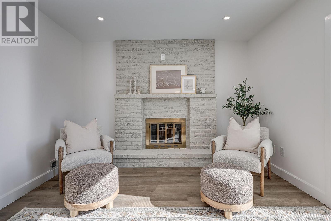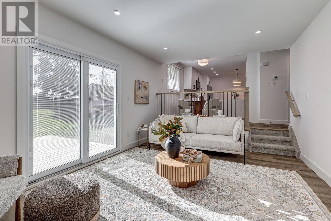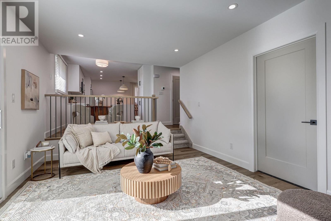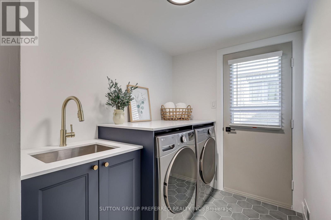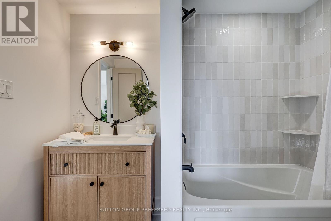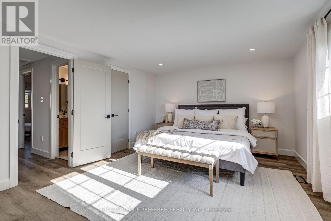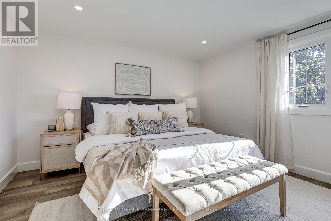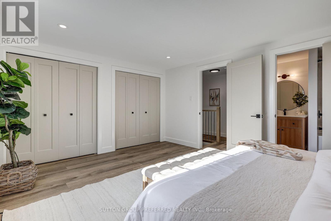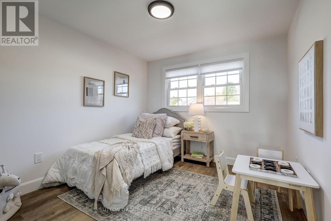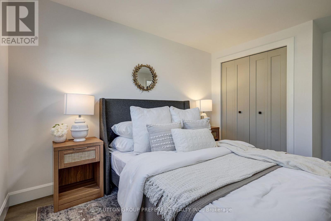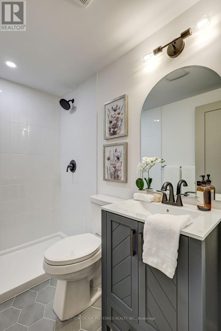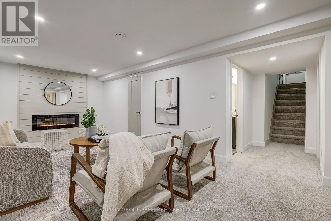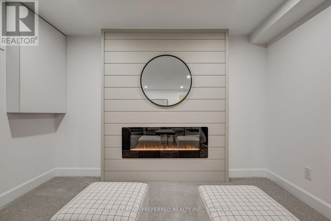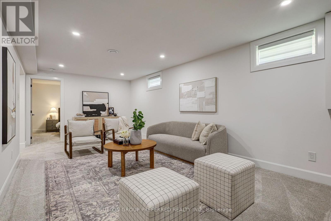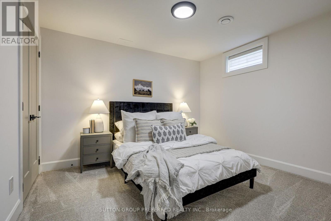52 Bexhill Drive London South, Ontario N6E 1X2
$694,900
Spectacular renovated top/down 4 level side-split with separate side entrance to lower level with laundry access, 2 car garage, door replaced 2021. Enjoy the new kitchen cabinet & waterfall island quartz, backsplash, open to optional 2 family rooms. New flooring & pot lights and lighting throughout the home. Third level family room offers wood burning fireplace leading to sliding door to 12 x 12 deck and large backyard fully fenced. 3 bathrooms totally redone, trim and doors, some updated windows, huge master bedroom with double closet and cheater ensuite, 2 other bedrooms are a nice size, updated electrical panel. Lower level Rec Room with modern electric fireplace and bedroom and 3 piece bath. Nice storage area. Furnace and central air replaced 2024, shingles 2016, spray foam plus insulation 2025 in lower level. Fridge, stove, dishwasher included. (id:53488)
Property Details
| MLS® Number | X12495694 |
| Property Type | Single Family |
| Community Name | South Y |
| Equipment Type | Water Heater - Tankless |
| Features | Irregular Lot Size |
| Parking Space Total | 4 |
| Rental Equipment Type | Water Heater - Tankless |
| Structure | Deck |
Building
| Bathroom Total | 3 |
| Bedrooms Above Ground | 3 |
| Bedrooms Below Ground | 1 |
| Bedrooms Total | 4 |
| Amenities | Fireplace(s) |
| Appliances | Garage Door Opener Remote(s), Dishwasher, Stove, Refrigerator |
| Basement Development | Finished |
| Basement Features | Apartment In Basement |
| Basement Type | N/a, N/a (finished) |
| Construction Style Attachment | Detached |
| Construction Style Split Level | Sidesplit |
| Cooling Type | Central Air Conditioning |
| Exterior Finish | Brick, Vinyl Siding |
| Fireplace Present | Yes |
| Fireplace Total | 2 |
| Flooring Type | Tile |
| Foundation Type | Poured Concrete |
| Half Bath Total | 1 |
| Heating Fuel | Natural Gas |
| Heating Type | Forced Air |
| Size Interior | 1,500 - 2,000 Ft2 |
| Type | House |
| Utility Water | Municipal Water |
Parking
| Attached Garage | |
| Garage |
Land
| Acreage | No |
| Sewer | Sanitary Sewer |
| Size Depth | 114 Ft ,8 In |
| Size Frontage | 49 Ft ,10 In |
| Size Irregular | 49.9 X 114.7 Ft ; 50.07x110.55x53.02x114.66 |
| Size Total Text | 49.9 X 114.7 Ft ; 50.07x110.55x53.02x114.66 |
Rooms
| Level | Type | Length | Width | Dimensions |
|---|---|---|---|---|
| Second Level | Primary Bedroom | 5.06 m | 3.78 m | 5.06 m x 3.78 m |
| Second Level | Bedroom 2 | 3.98 m | 2.47 m | 3.98 m x 2.47 m |
| Second Level | Bedroom 3 | 3.04 m | 2.75 m | 3.04 m x 2.75 m |
| Third Level | Family Room | 5.1816 m | 3.6576 m | 5.1816 m x 3.6576 m |
| Third Level | Laundry Room | 3.048 m | 1.8288 m | 3.048 m x 1.8288 m |
| Lower Level | Other | 2.6518 m | 1.585 m | 2.6518 m x 1.585 m |
| Lower Level | Recreational, Games Room | 6.7056 m | 3.3528 m | 6.7056 m x 3.3528 m |
| Lower Level | Bedroom 4 | 3.3528 m | 3.048 m | 3.3528 m x 3.048 m |
| Main Level | Kitchen | 3.9014 m | 3.3528 m | 3.9014 m x 3.3528 m |
| Main Level | Eating Area | 3.2004 m | 2.3774 m | 3.2004 m x 2.3774 m |
| Main Level | Family Room | 6.5532 m | 3.6576 m | 6.5532 m x 3.6576 m |
https://www.realtor.ca/real-estate/29052918/52-bexhill-drive-london-south-south-y-south-y
Contact Us
Contact us for more information

Simon Farrugia
Salesperson
(519) 438-2222
Contact Melanie & Shelby Pearce
Sales Representative for Royal Lepage Triland Realty, Brokerage
YOUR LONDON, ONTARIO REALTOR®

Melanie Pearce
Phone: 226-268-9880
You can rely on us to be a realtor who will advocate for you and strive to get you what you want. Reach out to us today- We're excited to hear from you!

Shelby Pearce
Phone: 519-639-0228
CALL . TEXT . EMAIL
Important Links
MELANIE PEARCE
Sales Representative for Royal Lepage Triland Realty, Brokerage
© 2023 Melanie Pearce- All rights reserved | Made with ❤️ by Jet Branding
