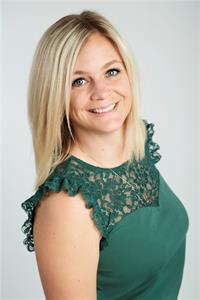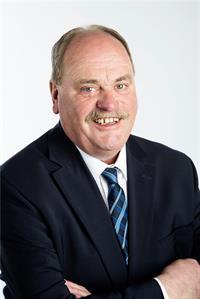107 Mckellar Street Southwest Middlesex, Ontario N0L 1M0
$569,900
Welcome to 107 McKellar St in Glencoe! This is an amazing opportunity for buyers seeking a solid home in a great location with a private setting, all within minutes of local amenities. This thoughtfully designed 2+1 bedroom home by Gary Field features spacious, open living areas with a tidy kitchen that includes peninsula seating for four and flows seamlessly into the spacious dining room and main floor living room. The oversized primary bedroom boasts a walk-in closet and 3-piece ensuite, while a second bedroom completes the main floor. The lower level offers a cozy family room with above-ground windows and gas fireplace, plus a convenient pocket office perfect for working from home, a large utility and laundry room, and a third bedroom. Step outside to enjoy the concrete patio with hot tub and gazebo, overlooking beautiful forested green space, plus an attached oversized one-car garage and double-wide concrete driveway for added convenience. Glencoe itself is a wonderful place to call home, offering an outdoor pool and splash pad, fantastic library, GO Train access, arena and curling rink, LCBO, Tim Hortons, and two grocery stores - everything you need is right at your fingertips. Recent upgrades include Roof- 2017, windows - 2018, gas fireplace - 2022, and AC - 2024. (id:53488)
Property Details
| MLS® Number | X12396300 |
| Property Type | Single Family |
| Community Name | Glencoe |
| Equipment Type | Water Heater |
| Features | Sump Pump |
| Parking Space Total | 5 |
| Rental Equipment Type | Water Heater |
Building
| Bathroom Total | 2 |
| Bedrooms Above Ground | 2 |
| Bedrooms Below Ground | 1 |
| Bedrooms Total | 3 |
| Amenities | Fireplace(s) |
| Appliances | Water Meter, Dishwasher, Dryer, Stove, Washer, Refrigerator |
| Architectural Style | Raised Bungalow |
| Basement Development | Finished |
| Basement Type | N/a (finished) |
| Construction Style Attachment | Detached |
| Cooling Type | Central Air Conditioning |
| Exterior Finish | Brick, Aluminum Siding |
| Fireplace Present | Yes |
| Fireplace Total | 1 |
| Foundation Type | Concrete |
| Heating Fuel | Natural Gas |
| Heating Type | Forced Air |
| Stories Total | 1 |
| Size Interior | 1,100 - 1,500 Ft2 |
| Type | House |
| Utility Water | Municipal Water |
Parking
| Attached Garage | |
| Garage |
Land
| Acreage | No |
| Sewer | Sanitary Sewer |
| Size Depth | 132 Ft |
| Size Frontage | 68 Ft |
| Size Irregular | 68 X 132 Ft |
| Size Total Text | 68 X 132 Ft |
Rooms
| Level | Type | Length | Width | Dimensions |
|---|---|---|---|---|
| Lower Level | Bathroom | 3.27 m | 1.59 m | 3.27 m x 1.59 m |
| Lower Level | Family Room | 7.25 m | 5.57 m | 7.25 m x 5.57 m |
| Lower Level | Bedroom 3 | 3.88 m | 3.5 m | 3.88 m x 3.5 m |
| Lower Level | Office | 2.37 m | 2.91 m | 2.37 m x 2.91 m |
| Lower Level | Utility Room | 3.27 m | 5.49 m | 3.27 m x 5.49 m |
| Main Level | Living Room | 4.16 m | 6.31 m | 4.16 m x 6.31 m |
| Main Level | Dining Room | 3.43 m | 3.42 m | 3.43 m x 3.42 m |
| Main Level | Kitchen | 3.43 m | 3.41 m | 3.43 m x 3.41 m |
| Main Level | Bedroom 2 | 3.17 m | 3.44 m | 3.17 m x 3.44 m |
| Main Level | Primary Bedroom | 5.64 m | 4.13 m | 5.64 m x 4.13 m |
| Main Level | Bathroom | 3.43 m | 2.52 m | 3.43 m x 2.52 m |
Utilities
| Electricity | Installed |
| Sewer | Installed |
https://www.realtor.ca/real-estate/28847030/107-mckellar-street-southwest-middlesex-glencoe-glencoe
Contact Us
Contact us for more information

Elise Bork
Salesperson
(519) 672-9880

Fred Bork
Broker
(519) 672-9880
Contact Melanie & Shelby Pearce
Sales Representative for Royal Lepage Triland Realty, Brokerage
YOUR LONDON, ONTARIO REALTOR®

Melanie Pearce
Phone: 226-268-9880
You can rely on us to be a realtor who will advocate for you and strive to get you what you want. Reach out to us today- We're excited to hear from you!

Shelby Pearce
Phone: 519-639-0228
CALL . TEXT . EMAIL
Important Links
MELANIE PEARCE
Sales Representative for Royal Lepage Triland Realty, Brokerage
© 2023 Melanie Pearce- All rights reserved | Made with ❤️ by Jet Branding








































