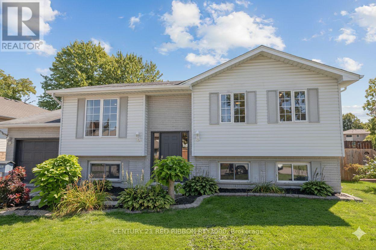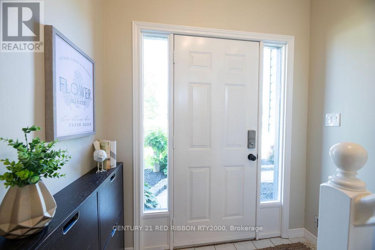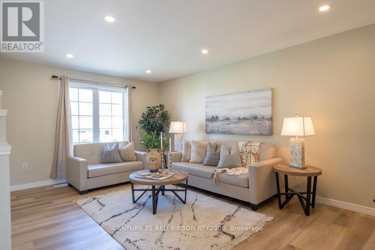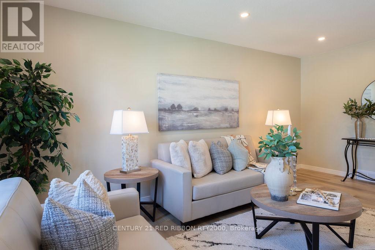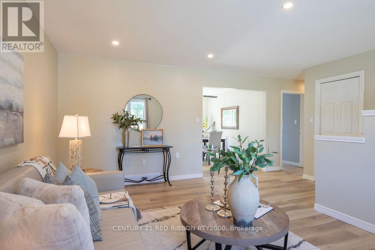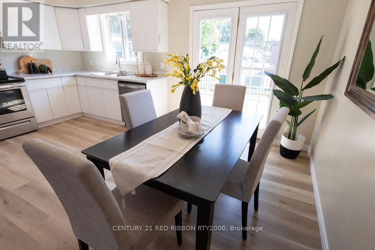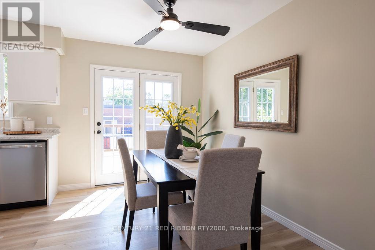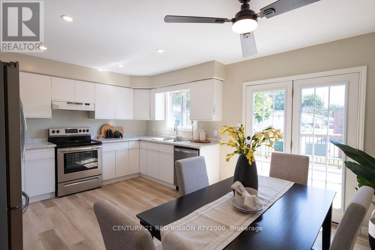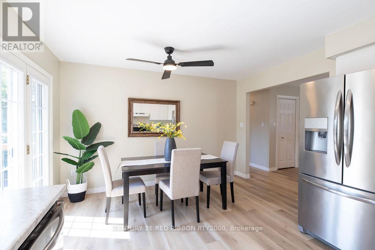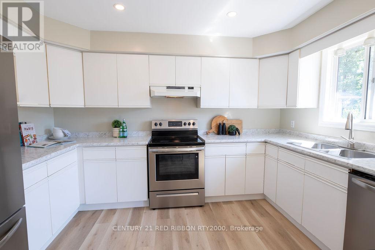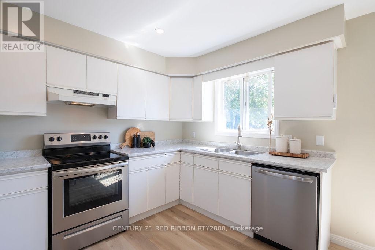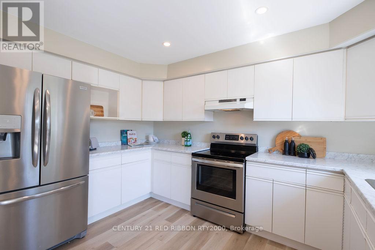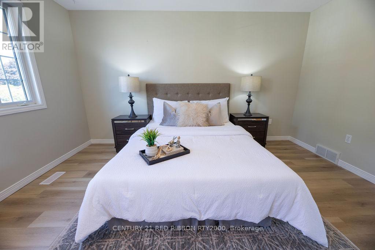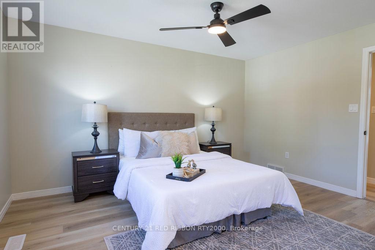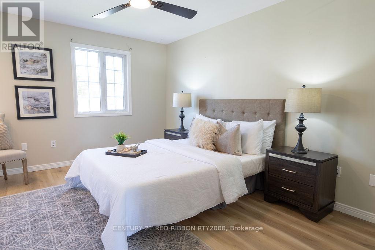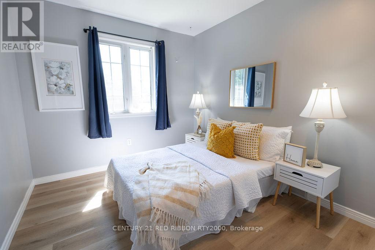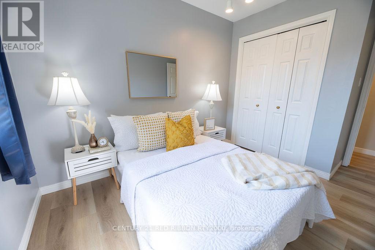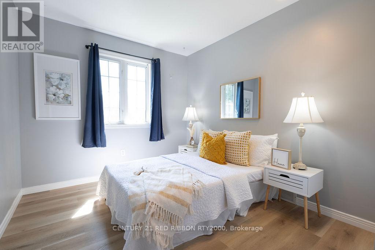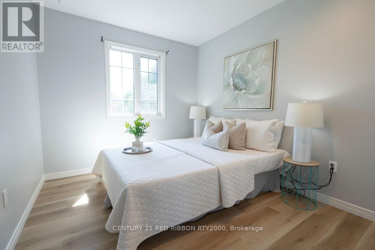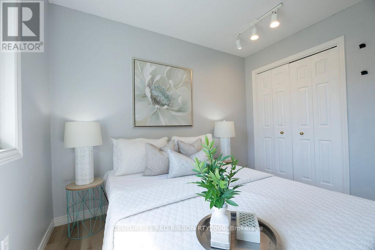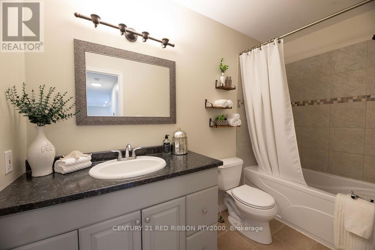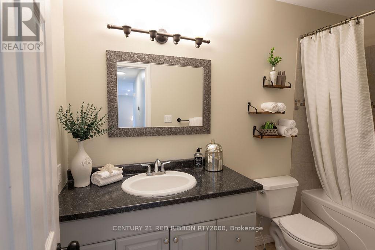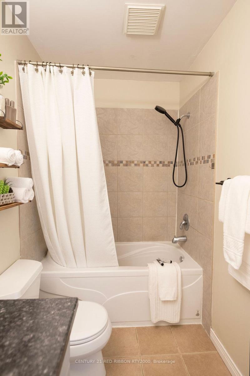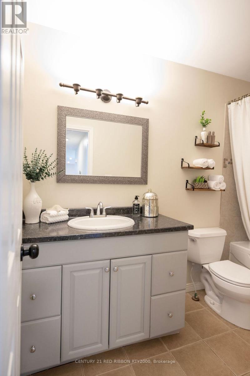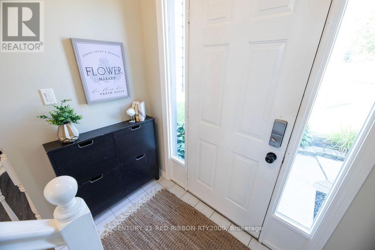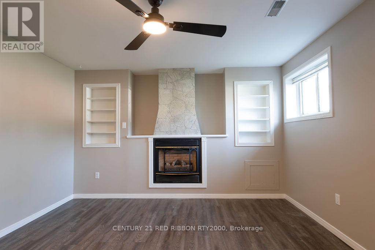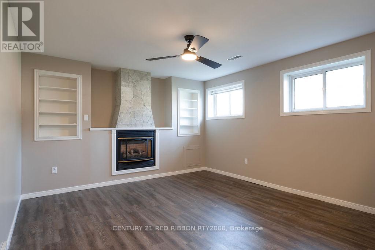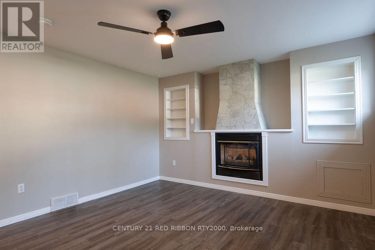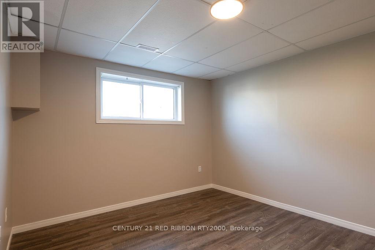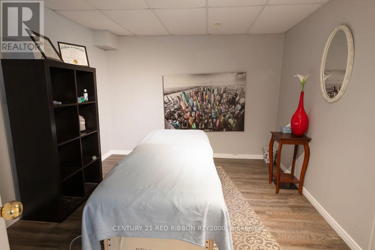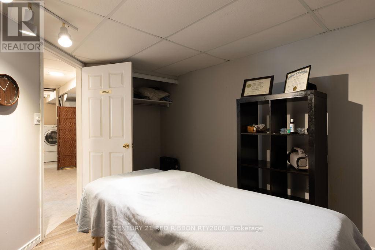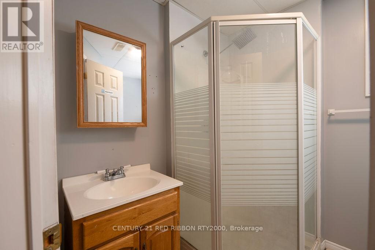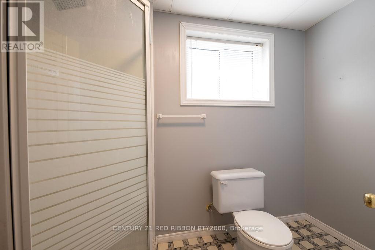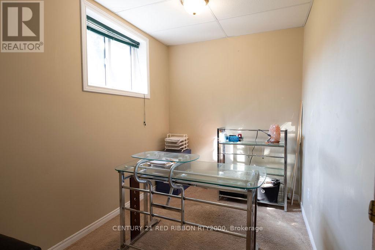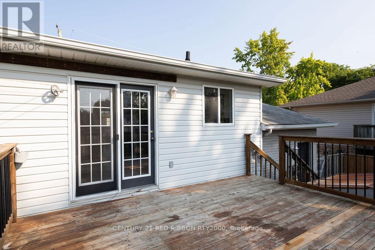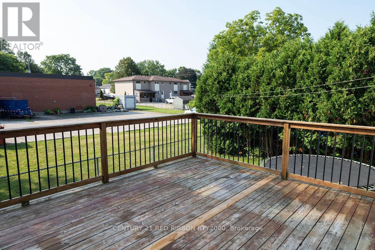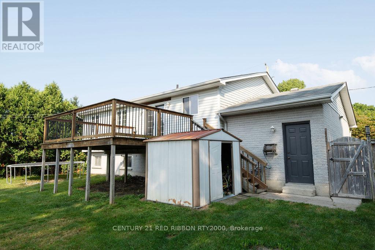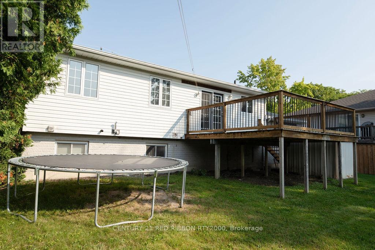152 Beech Street Strathroy-Caradoc, Ontario N7G 1K8
$499,900
Welcome to 152 Beech Street a warm and inviting 3+1 bedroom raised ranch in a quiet south-end neighborhood close to schools, parks, and recreation. From the moment you pull up, the curb appeal and landscaped front yard make this home stand out.Inside, big windows fill the main floor with natural light, and mornings are especially beautiful with the sunrise shining through the eat-in kitchen. The living and dining areas feel open and bright, with a walk-out to the deck for easy indoor-outdoor living. The updated counters and fresh finishes add style and function, and three comfortable bedrooms with a full bath complete this level.The finished lower level is perfect for family time with a spacious rec room, built-in shelving, and a cozy gas fireplace. Youll also find a fourth bedroom, three-piece bath, and two versatile rooms ideal for a home office, gym, or hobbies. A walk-out to the garage and backyard makes it practical for busy families.Outside, enjoy a fenced yard with a large deck and storage shed a great space for kids, pets, or summer entertaining. With new flooring, fresh paint, and quick possession available, this home shows beautifully inside and out. (id:53488)
Property Details
| MLS® Number | X12399720 |
| Property Type | Single Family |
| Community Name | SW |
| Amenities Near By | Schools |
| Community Features | School Bus |
| Equipment Type | Water Heater |
| Features | Flat Site |
| Parking Space Total | 3 |
| Rental Equipment Type | Water Heater |
| Structure | Deck, Shed |
Building
| Bathroom Total | 2 |
| Bedrooms Above Ground | 3 |
| Bedrooms Below Ground | 1 |
| Bedrooms Total | 4 |
| Age | 16 To 30 Years |
| Amenities | Fireplace(s) |
| Appliances | Garage Door Opener Remote(s), Water Meter, Dishwasher, Dryer, Stove, Washer, Refrigerator |
| Architectural Style | Raised Bungalow |
| Basement Development | Finished |
| Basement Type | Full (finished) |
| Construction Style Attachment | Detached |
| Cooling Type | Central Air Conditioning |
| Exterior Finish | Brick, Vinyl Siding |
| Fire Protection | Smoke Detectors |
| Fireplace Present | Yes |
| Fireplace Total | 1 |
| Foundation Type | Poured Concrete |
| Heating Fuel | Natural Gas |
| Heating Type | Forced Air |
| Stories Total | 1 |
| Size Interior | 1,500 - 2,000 Ft2 |
| Type | House |
| Utility Water | Municipal Water |
Parking
| Attached Garage | |
| Garage |
Land
| Acreage | No |
| Fence Type | Fully Fenced, Fenced Yard |
| Land Amenities | Schools |
| Landscape Features | Landscaped |
| Sewer | Sanitary Sewer |
| Size Depth | 80 Ft ,6 In |
| Size Frontage | 62 Ft ,6 In |
| Size Irregular | 62.5 X 80.5 Ft |
| Size Total Text | 62.5 X 80.5 Ft|under 1/2 Acre |
| Zoning Description | R1 |
Rooms
| Level | Type | Length | Width | Dimensions |
|---|---|---|---|---|
| Lower Level | Family Room | 5.76 m | 3.91 m | 5.76 m x 3.91 m |
| Lower Level | Bedroom | 3.26 m | 3.97 m | 3.26 m x 3.97 m |
| Lower Level | Den | 3.28 m | 2.98 m | 3.28 m x 2.98 m |
| Lower Level | Office | 3.09 m | 2 m | 3.09 m x 2 m |
| Main Level | Living Room | 3.46 m | 5.3 m | 3.46 m x 5.3 m |
| Main Level | Kitchen | 3.84 m | 2.86 m | 3.84 m x 2.86 m |
| Main Level | Dining Room | 3.84 m | 2.3 m | 3.84 m x 2.3 m |
| Main Level | Primary Bedroom | 4.27 m | 4.26 m | 4.27 m x 4.26 m |
| Main Level | Bedroom | 3.82 m | 2.74 m | 3.82 m x 2.74 m |
| Main Level | Bedroom | 3.81 m | 2.74 m | 3.81 m x 2.74 m |
Utilities
| Electricity | Installed |
| Sewer | Installed |
https://www.realtor.ca/real-estate/28854170/152-beech-street-strathroy-caradoc-sw-sw
Contact Us
Contact us for more information

Jamey Cann
Salesperson
(519) 318-3954
www.ifanyonecann.com/
(519) 245-6700
Contact Melanie & Shelby Pearce
Sales Representative for Royal Lepage Triland Realty, Brokerage
YOUR LONDON, ONTARIO REALTOR®

Melanie Pearce
Phone: 226-268-9880
You can rely on us to be a realtor who will advocate for you and strive to get you what you want. Reach out to us today- We're excited to hear from you!

Shelby Pearce
Phone: 519-639-0228
CALL . TEXT . EMAIL
Important Links
MELANIE PEARCE
Sales Representative for Royal Lepage Triland Realty, Brokerage
© 2023 Melanie Pearce- All rights reserved | Made with ❤️ by Jet Branding
