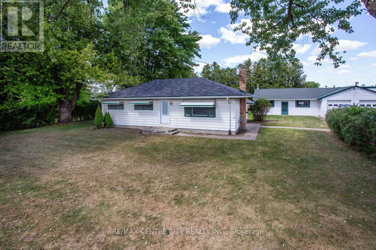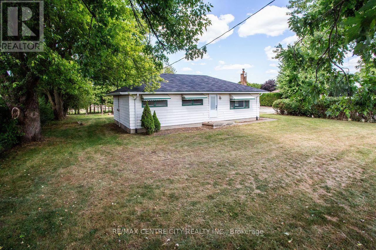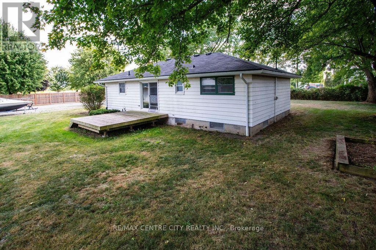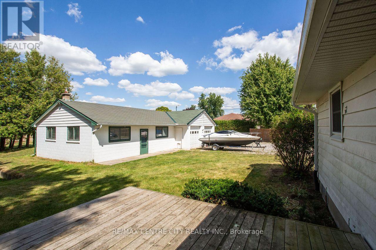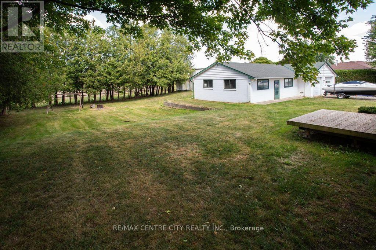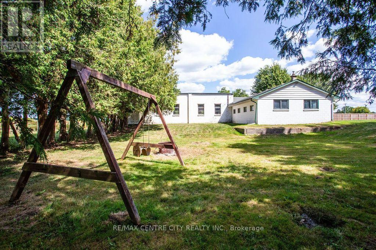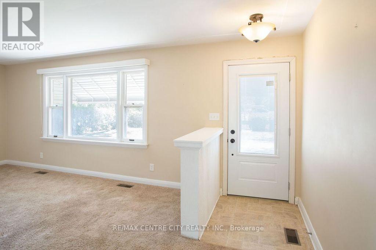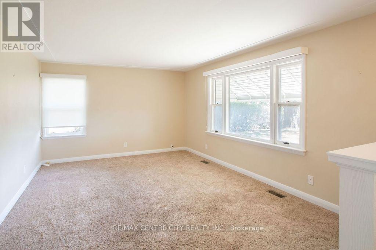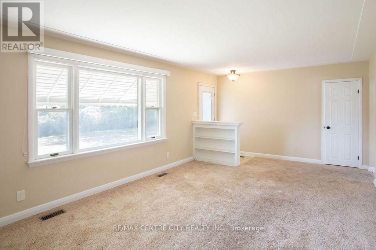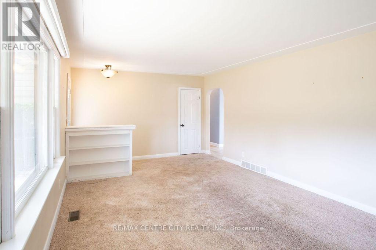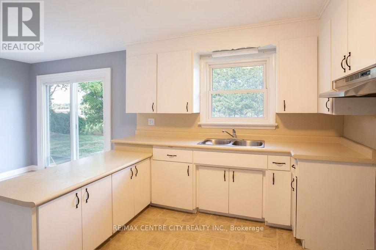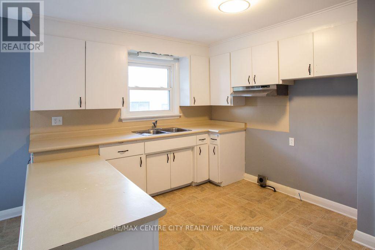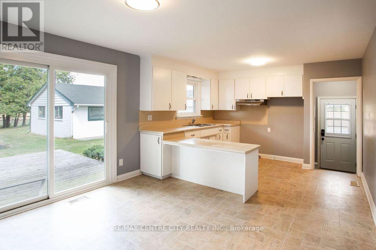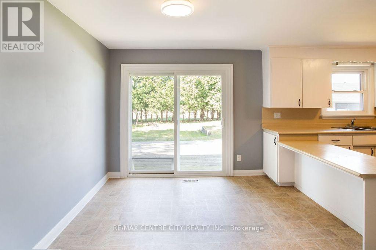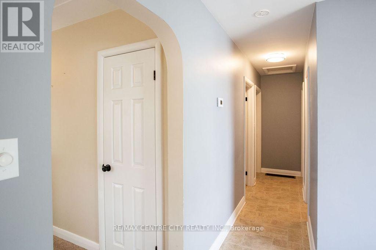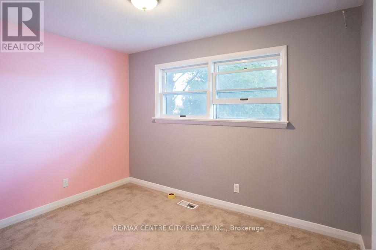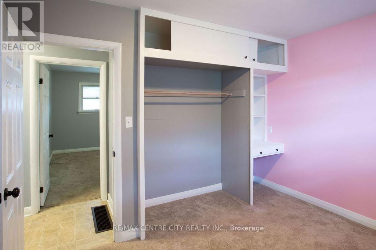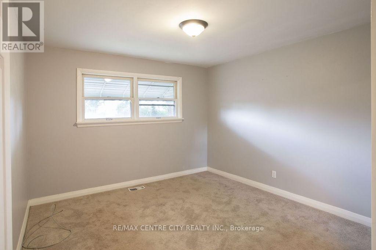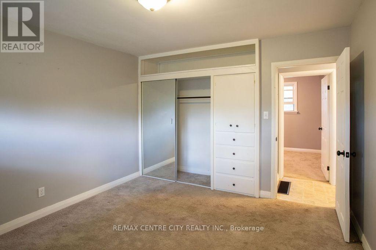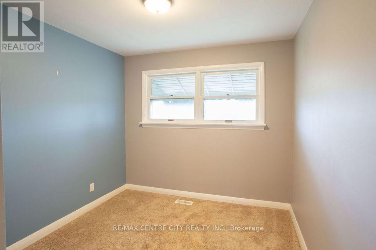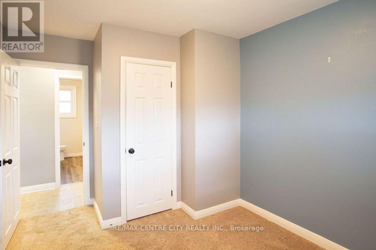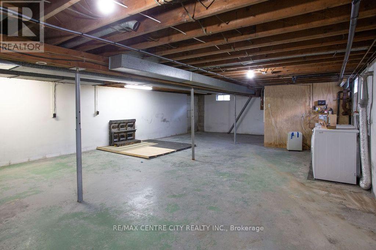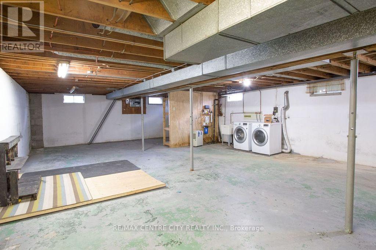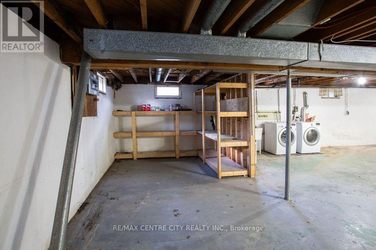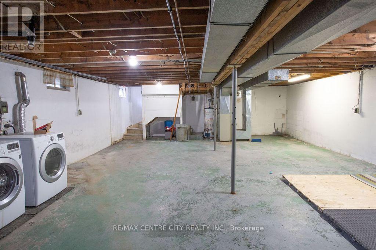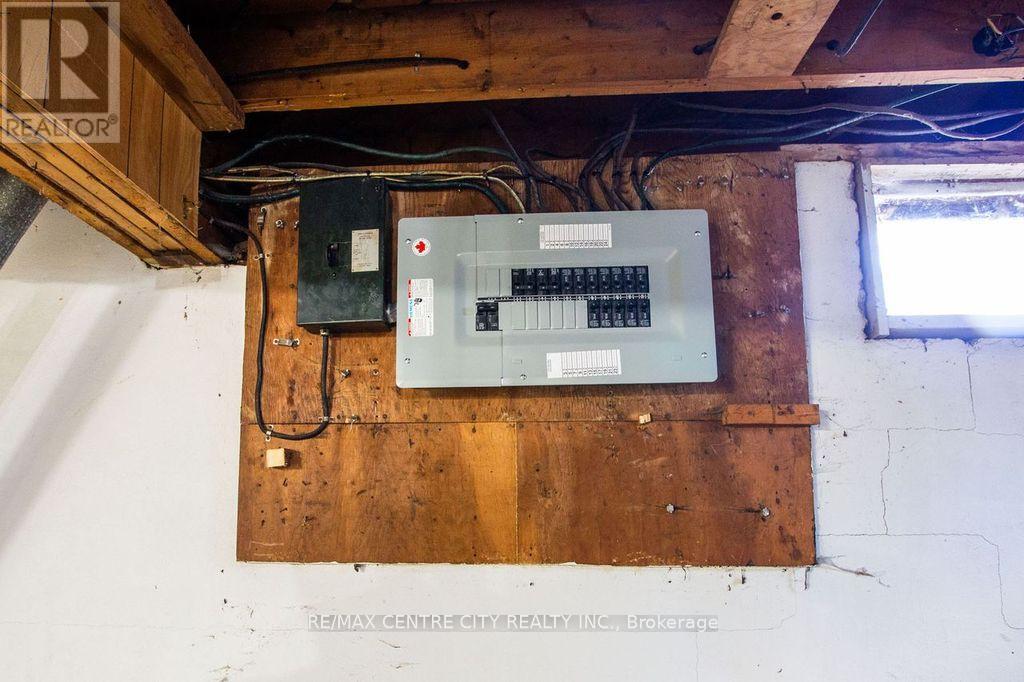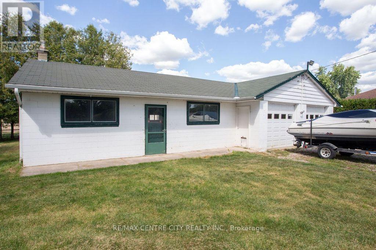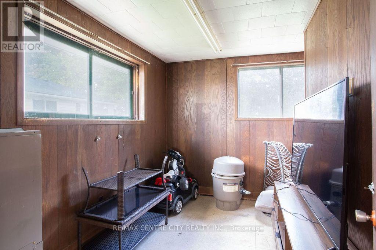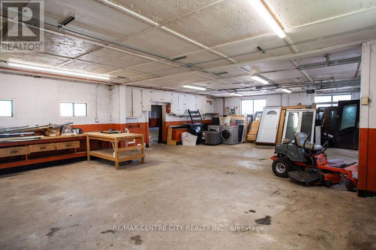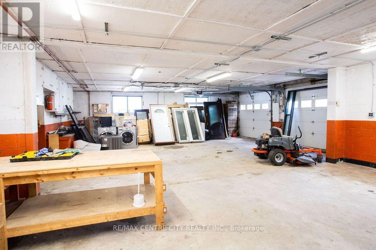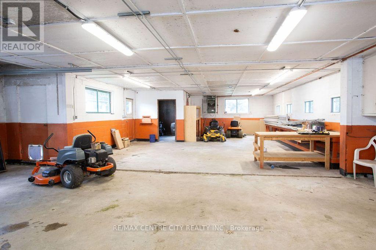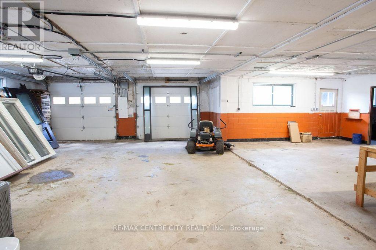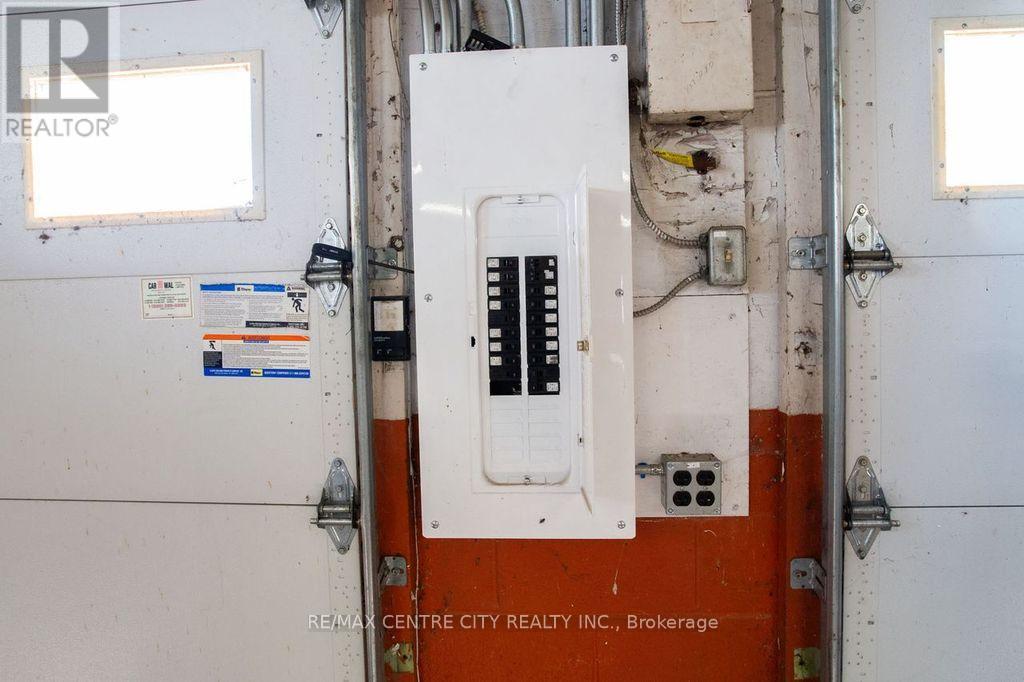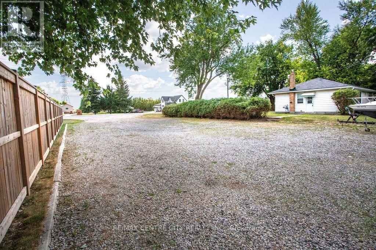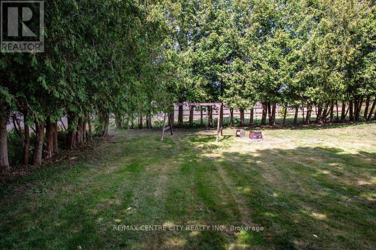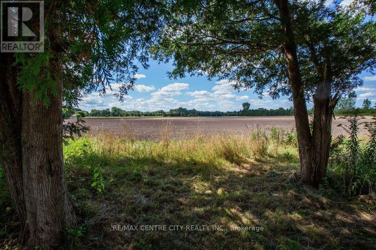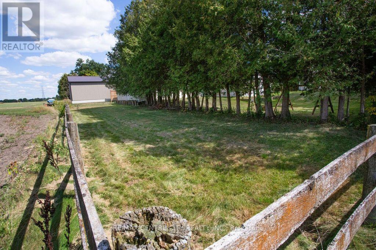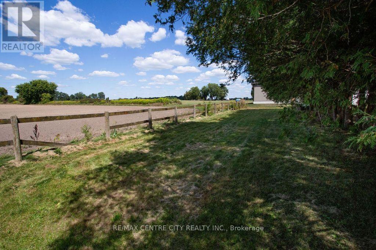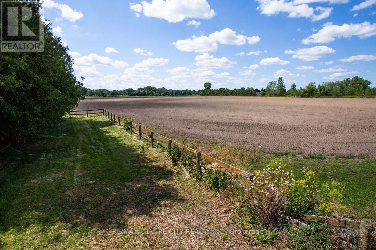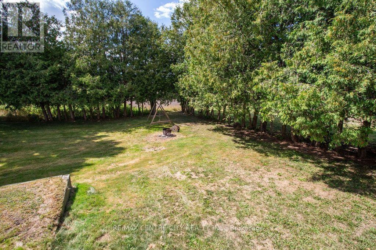5604 Dundas Street Thames Centre, Ontario N0L 1G4
$699,900
Don't Miss!! Minutes East of London! Enjoy country living with city convenience on this large .795-acre lot with 150 feet of frontage and beautiful views. This charming bungalow (1059 sqft MPAC) offers a practical layout with 3 bedrooms, a spacious country kitchen with walk-out to the rear deck, a newer 4-pc bath, forced-air gas heat, and a full basement with ample storage. Recent updates include some newer windows, doors, and a new roof (2022). As a bonus, the property includes a detached workshop/storage building, ideal for personal hobbies, tools, or recreational equipment. A long private driveway set back from the road provides plenty of parking and privacy. Quick possession available make this country property your next home! All measurements approximate. (id:53488)
Property Details
| MLS® Number | X12403933 |
| Property Type | Single Family |
| Community Name | Rural Thames Centre |
| Equipment Type | None |
| Parking Space Total | 16 |
| Rental Equipment Type | None |
| Structure | Deck, Drive Shed, Outbuilding, Shed, Workshop |
Building
| Bathroom Total | 1 |
| Bedrooms Above Ground | 3 |
| Bedrooms Total | 3 |
| Age | 51 To 99 Years |
| Appliances | Water Heater, Dryer, Washer |
| Architectural Style | Bungalow |
| Basement Development | Unfinished |
| Basement Type | Full (unfinished) |
| Construction Style Attachment | Detached |
| Exterior Finish | Wood |
| Foundation Type | Block |
| Heating Fuel | Natural Gas |
| Heating Type | Forced Air |
| Stories Total | 1 |
| Size Interior | 700 - 1,100 Ft2 |
| Type | House |
| Utility Water | Dug Well |
Parking
| Detached Garage | |
| Garage |
Land
| Acreage | No |
| Sewer | Septic System |
| Size Depth | 266 Ft ,7 In |
| Size Frontage | 150 Ft |
| Size Irregular | 150 X 266.6 Ft |
| Size Total Text | 150 X 266.6 Ft|1/2 - 1.99 Acres |
| Zoning Description | Rr |
Rooms
| Level | Type | Length | Width | Dimensions |
|---|---|---|---|---|
| Main Level | Kitchen | 6.22 m | 3.63 m | 6.22 m x 3.63 m |
| Main Level | Living Room | 6.22 m | 3.63 m | 6.22 m x 3.63 m |
| Main Level | Bedroom | 3.63 m | 3.35 m | 3.63 m x 3.35 m |
| Main Level | Bedroom 2 | 3.35 m | 3.12 m | 3.35 m x 3.12 m |
| Main Level | Bedroom 3 | 3.66 m | 2.74 m | 3.66 m x 2.74 m |
https://www.realtor.ca/real-estate/28862933/5604-dundas-street-thames-centre-rural-thames-centre
Contact Us
Contact us for more information

Peter Seney
Salesperson
(519) 667-1800
Contact Melanie & Shelby Pearce
Sales Representative for Royal Lepage Triland Realty, Brokerage
YOUR LONDON, ONTARIO REALTOR®

Melanie Pearce
Phone: 226-268-9880
You can rely on us to be a realtor who will advocate for you and strive to get you what you want. Reach out to us today- We're excited to hear from you!

Shelby Pearce
Phone: 519-639-0228
CALL . TEXT . EMAIL
Important Links
MELANIE PEARCE
Sales Representative for Royal Lepage Triland Realty, Brokerage
© 2023 Melanie Pearce- All rights reserved | Made with ❤️ by Jet Branding
