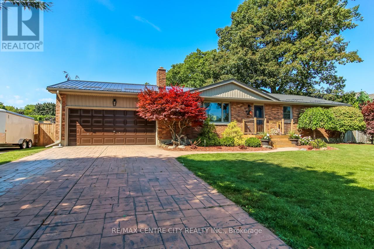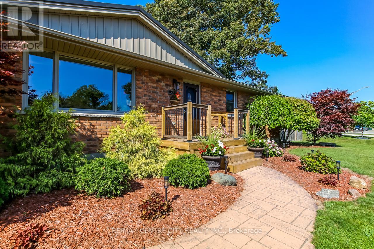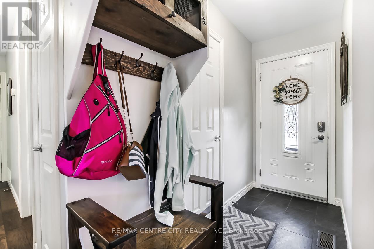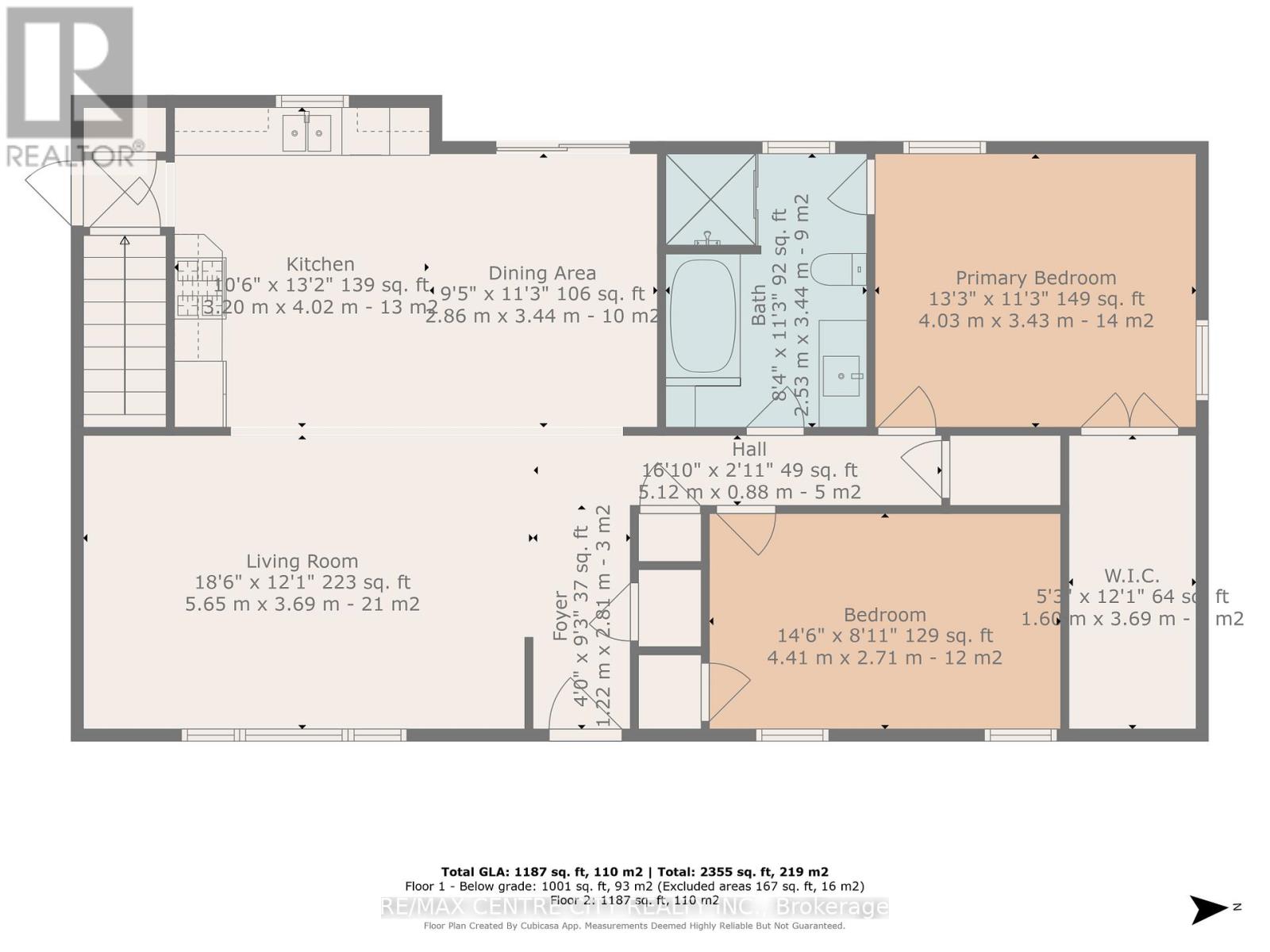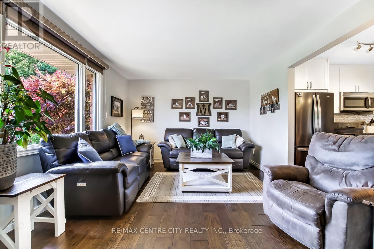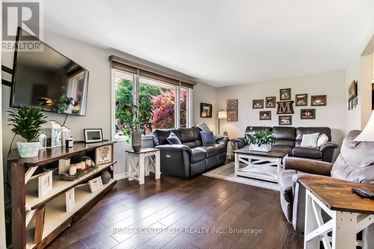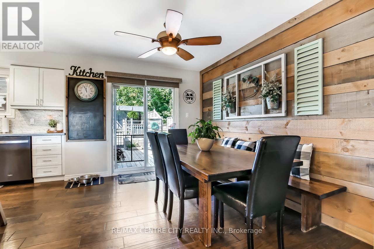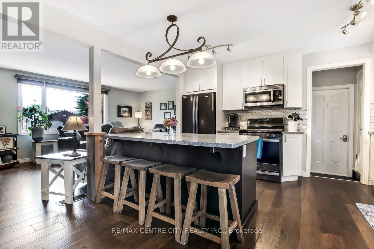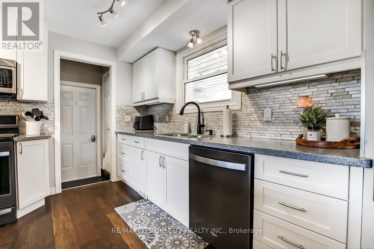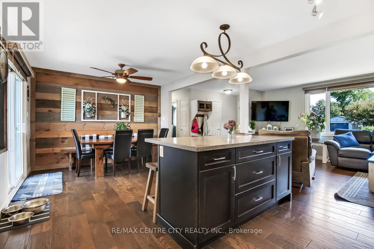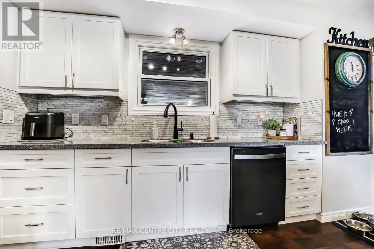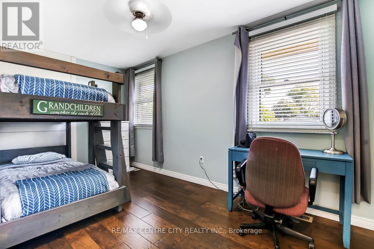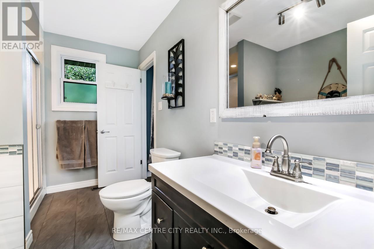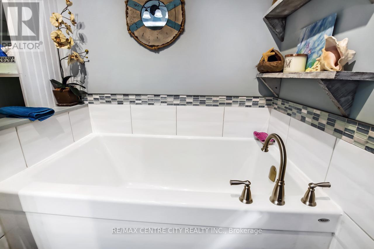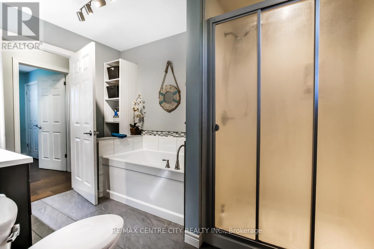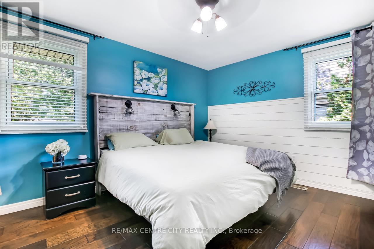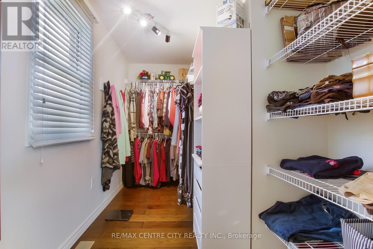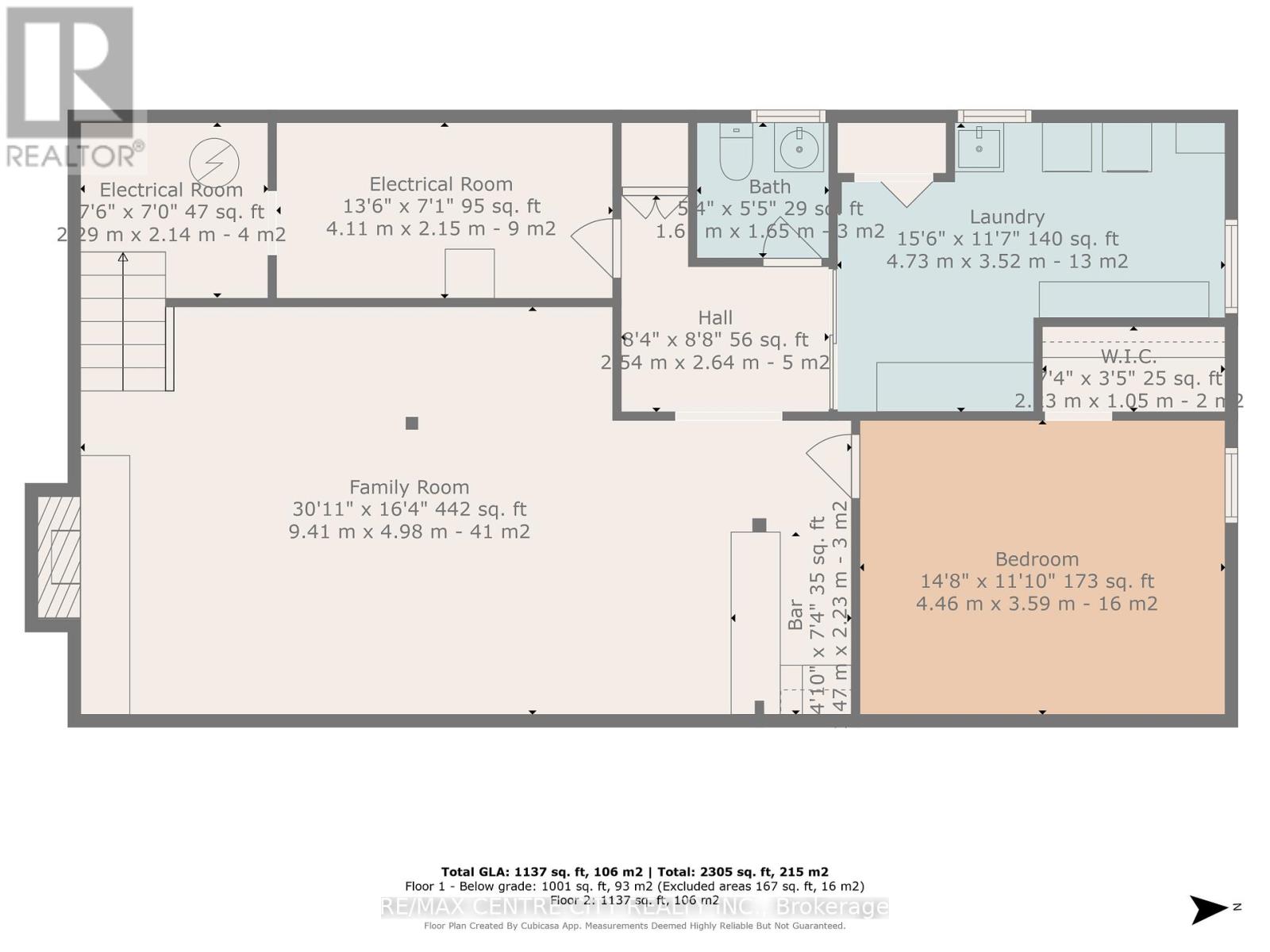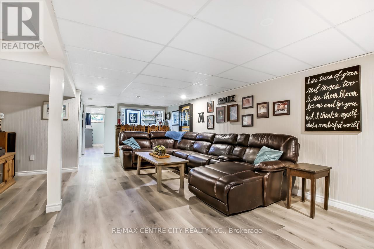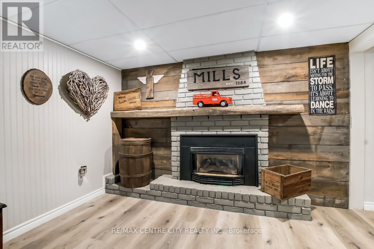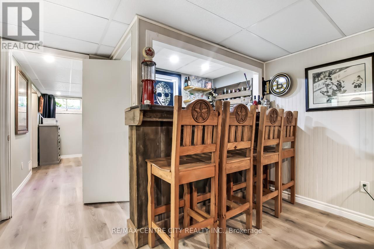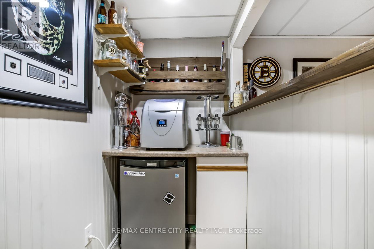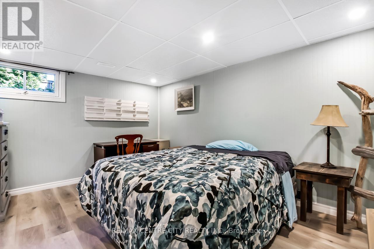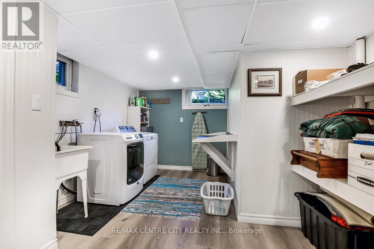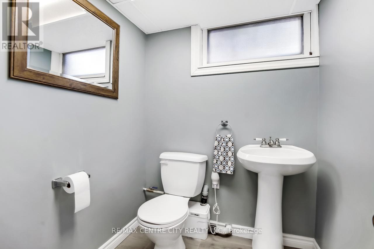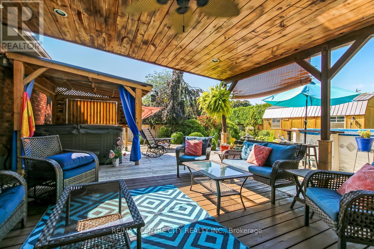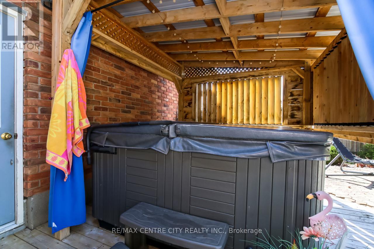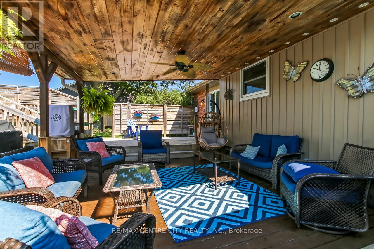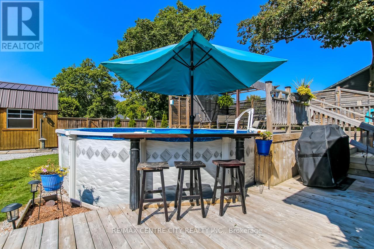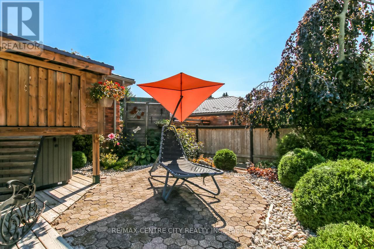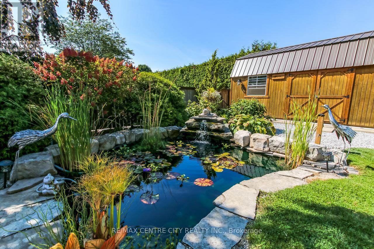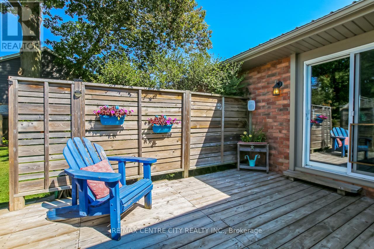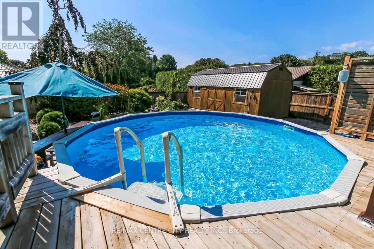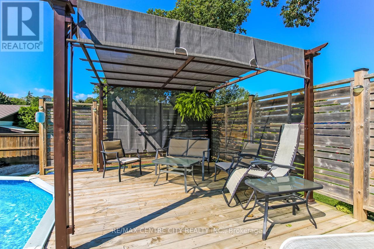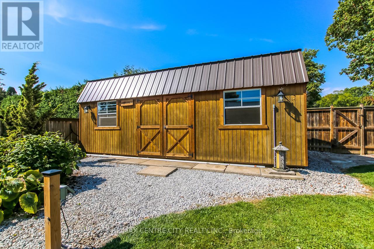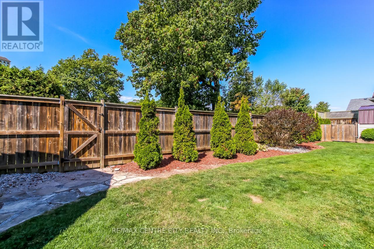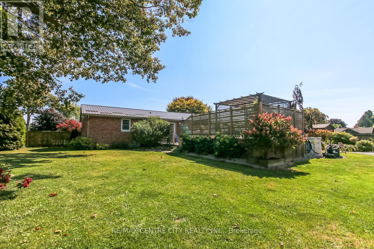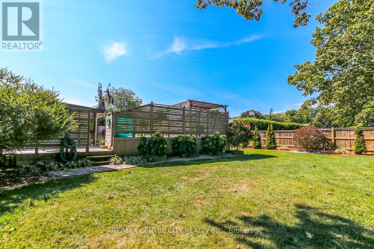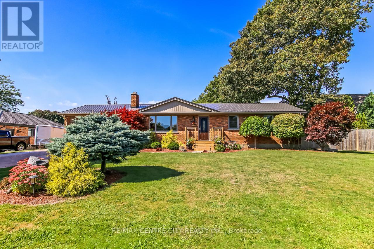388 Larry Street Central Elgin, Ontario N5L 1H5
$724,900
Welcome to 388 Larry Street in the charming lakeside village of Port Stanley a beautifully landscaped brick ranch offering 2+1 bedrooms, 2 bathrooms, and the perfect blend of peaceful living and modern comfort. Situated in a quiet neighbourhood just minutes from the beach, marina, and quaint local shops, this home is ideal for those seeking serenity without sacrificing convenience.Step inside to discover a bright, open-concept living space featuring a spacious living room with a large picture window, and a stylish, updated kitchen complete with corian countertops, a large island with breakfast bar, and stainless steel fridge, stove, dishwasher & OTR microwave. The adjoining dining area opens through sliding doors to your backyard oasis perfect for entertaining or relaxing outdoors. Enjoy a covered deck, multiple seating areas, a tranquil pond, above-ground pool with lounging space, and a fully fenced yard. There's also a garden shed and a 12x16 workshop a hobbyists dream!The main floor offers a generous primary bedroom with cheater access to the 4-piece bath, a second bedroom, and direct entry to the double attached garage. The fully finished lower level includes a spacious family room with gas fireplace and built-in bar, a third bedroom, 2-piece bath, laundry, and utility/storage room. This exceptional home offers indoor-outdoor living at its best in a peaceful, established community a true must-see! (id:53488)
Property Details
| MLS® Number | X12408676 |
| Property Type | Single Family |
| Community Name | Rural Central Elgin |
| Amenities Near By | Golf Nearby, Park, Place Of Worship, Schools |
| Equipment Type | Water Heater - Gas, Water Heater |
| Features | Flat Site, Sump Pump |
| Parking Space Total | 6 |
| Pool Type | Above Ground Pool |
| Rental Equipment Type | Water Heater - Gas, Water Heater |
| Structure | Deck, Porch, Shed, Workshop |
Building
| Bathroom Total | 2 |
| Bedrooms Above Ground | 2 |
| Bedrooms Below Ground | 1 |
| Bedrooms Total | 3 |
| Age | 51 To 99 Years |
| Amenities | Fireplace(s) |
| Appliances | Hot Tub, Dishwasher, Dryer, Garage Door Opener, Microwave, Stove, Washer, Window Coverings, Refrigerator |
| Architectural Style | Bungalow |
| Basement Development | Finished |
| Basement Type | Full (finished) |
| Construction Style Attachment | Detached |
| Cooling Type | Central Air Conditioning |
| Exterior Finish | Brick, Vinyl Siding |
| Fire Protection | Smoke Detectors |
| Fireplace Present | Yes |
| Fireplace Total | 1 |
| Foundation Type | Concrete |
| Half Bath Total | 1 |
| Heating Fuel | Natural Gas |
| Heating Type | Forced Air |
| Stories Total | 1 |
| Size Interior | 1,100 - 1,500 Ft2 |
| Type | House |
| Utility Water | Municipal Water |
Parking
| Attached Garage | |
| Garage |
Land
| Acreage | No |
| Fence Type | Fully Fenced, Fenced Yard |
| Land Amenities | Golf Nearby, Park, Place Of Worship, Schools |
| Landscape Features | Landscaped |
| Sewer | Septic System |
| Size Depth | 125 Ft ,4 In |
| Size Frontage | 99 Ft ,4 In |
| Size Irregular | 99.4 X 125.4 Ft ; 100.39 Ft X 125.39 Ft X 99.41 Ft X 125.3 |
| Size Total Text | 99.4 X 125.4 Ft ; 100.39 Ft X 125.39 Ft X 99.41 Ft X 125.3|under 1/2 Acre |
| Surface Water | Pond Or Stream |
| Zoning Description | R1 |
Rooms
| Level | Type | Length | Width | Dimensions |
|---|---|---|---|---|
| Basement | Laundry Room | 4.73 m | 3.52 m | 4.73 m x 3.52 m |
| Basement | Utility Room | 4.11 m | 2.15 m | 4.11 m x 2.15 m |
| Basement | Family Room | 9.41 m | 4.98 m | 9.41 m x 4.98 m |
| Basement | Bedroom | 4.46 m | 3.59 m | 4.46 m x 3.59 m |
| Basement | Bathroom | 1.61 m | 1.65 m | 1.61 m x 1.65 m |
| Main Level | Foyer | 1.22 m | 2.81 m | 1.22 m x 2.81 m |
| Main Level | Bedroom | 4.45 m | 2.71 m | 4.45 m x 2.71 m |
| Main Level | Primary Bedroom | 4.03 m | 3.43 m | 4.03 m x 3.43 m |
| Main Level | Bathroom | 2.53 m | 3.44 m | 2.53 m x 3.44 m |
| Main Level | Living Room | 5.65 m | 3.69 m | 5.65 m x 3.69 m |
| Main Level | Dining Room | 2.86 m | 3.44 m | 2.86 m x 3.44 m |
| Main Level | Kitchen | 3.2 m | 4.02 m | 3.2 m x 4.02 m |
Utilities
| Cable | Installed |
| Electricity | Installed |
https://www.realtor.ca/real-estate/28873759/388-larry-street-central-elgin-rural-central-elgin
Contact Us
Contact us for more information

Dallas Posthumus
Broker
(226) 639-6009
Contact Melanie & Shelby Pearce
Sales Representative for Royal Lepage Triland Realty, Brokerage
YOUR LONDON, ONTARIO REALTOR®

Melanie Pearce
Phone: 226-268-9880
You can rely on us to be a realtor who will advocate for you and strive to get you what you want. Reach out to us today- We're excited to hear from you!

Shelby Pearce
Phone: 519-639-0228
CALL . TEXT . EMAIL
Important Links
MELANIE PEARCE
Sales Representative for Royal Lepage Triland Realty, Brokerage
© 2023 Melanie Pearce- All rights reserved | Made with ❤️ by Jet Branding
