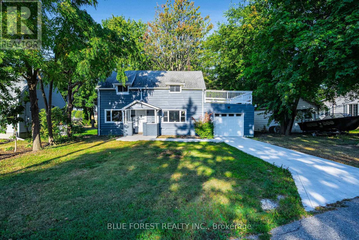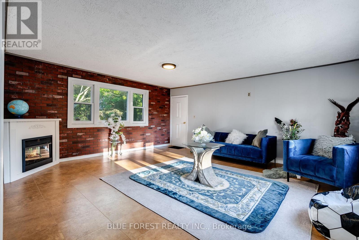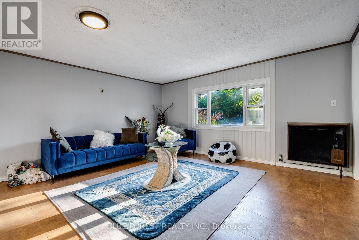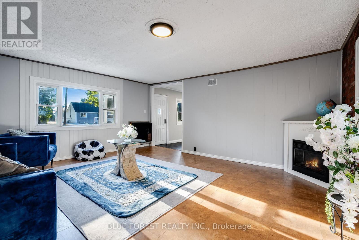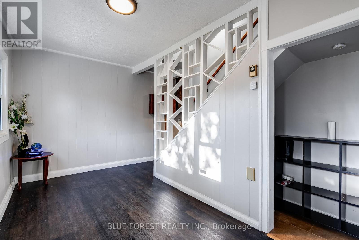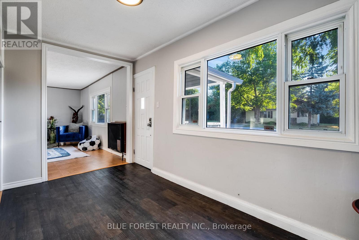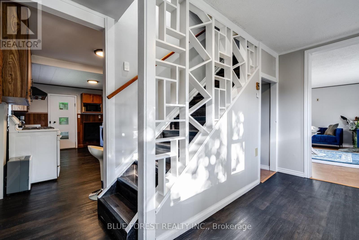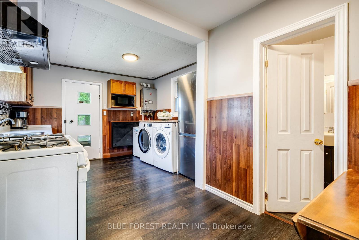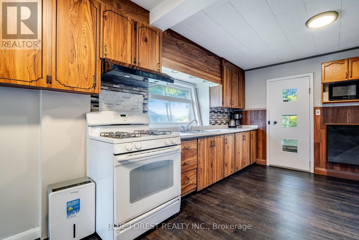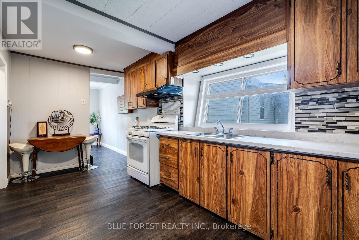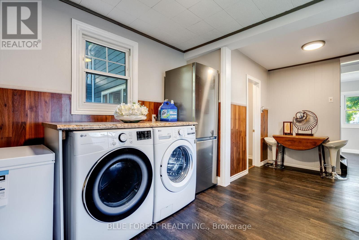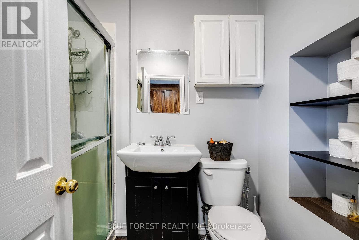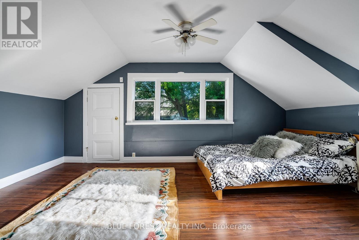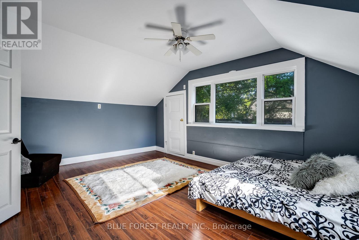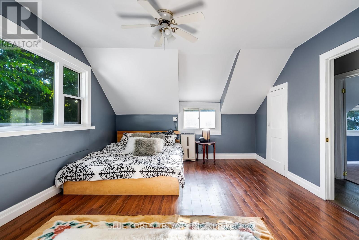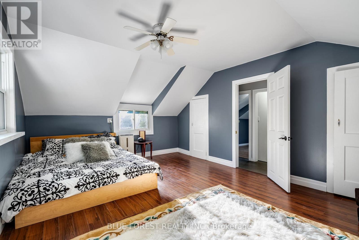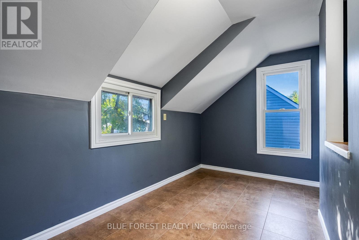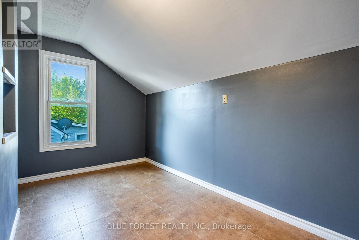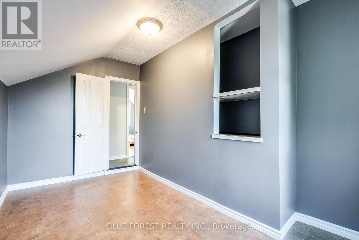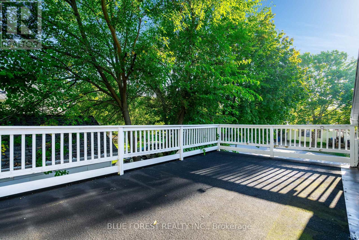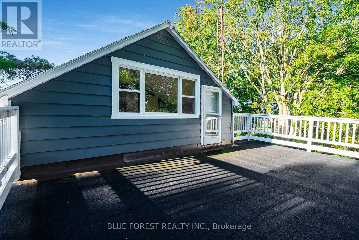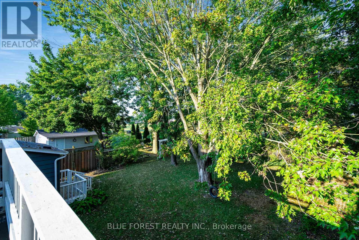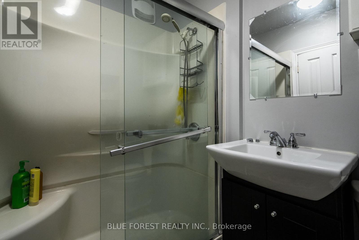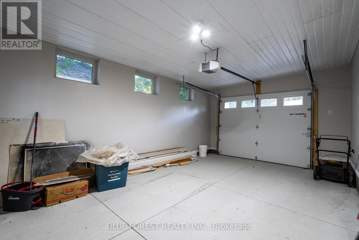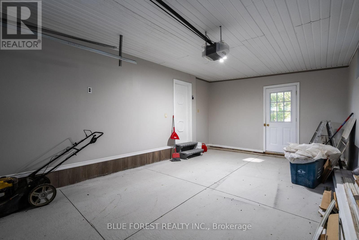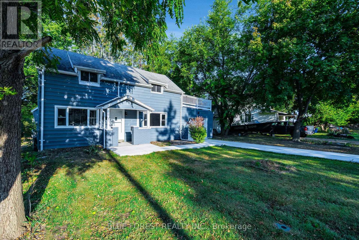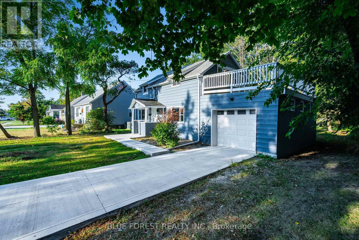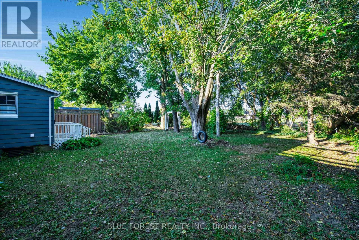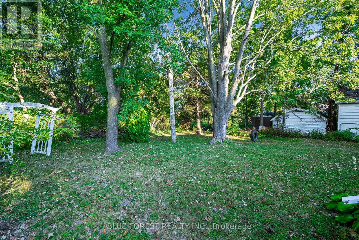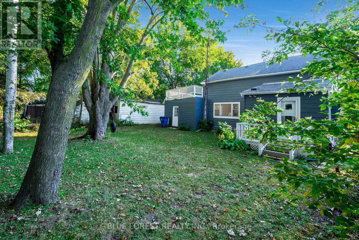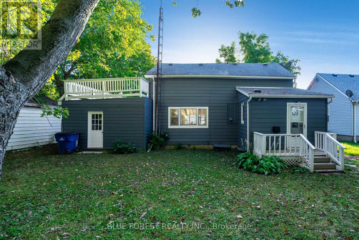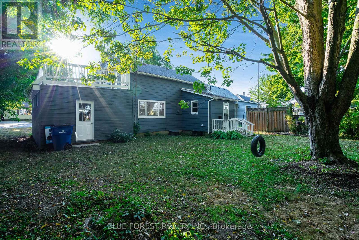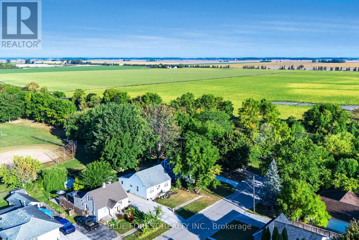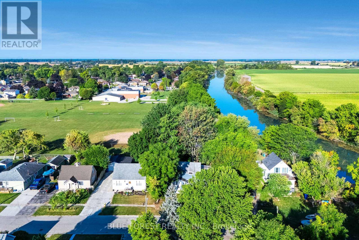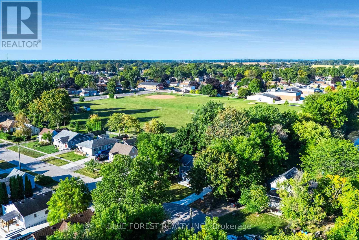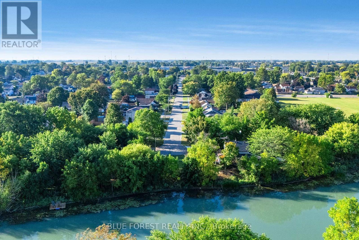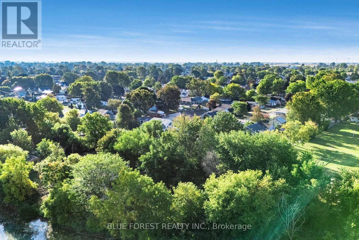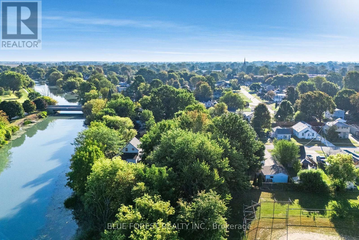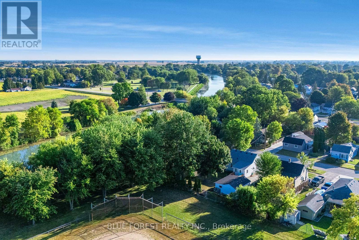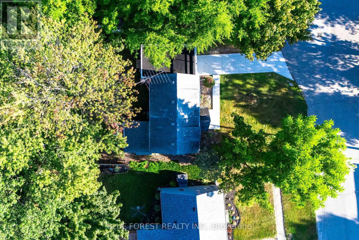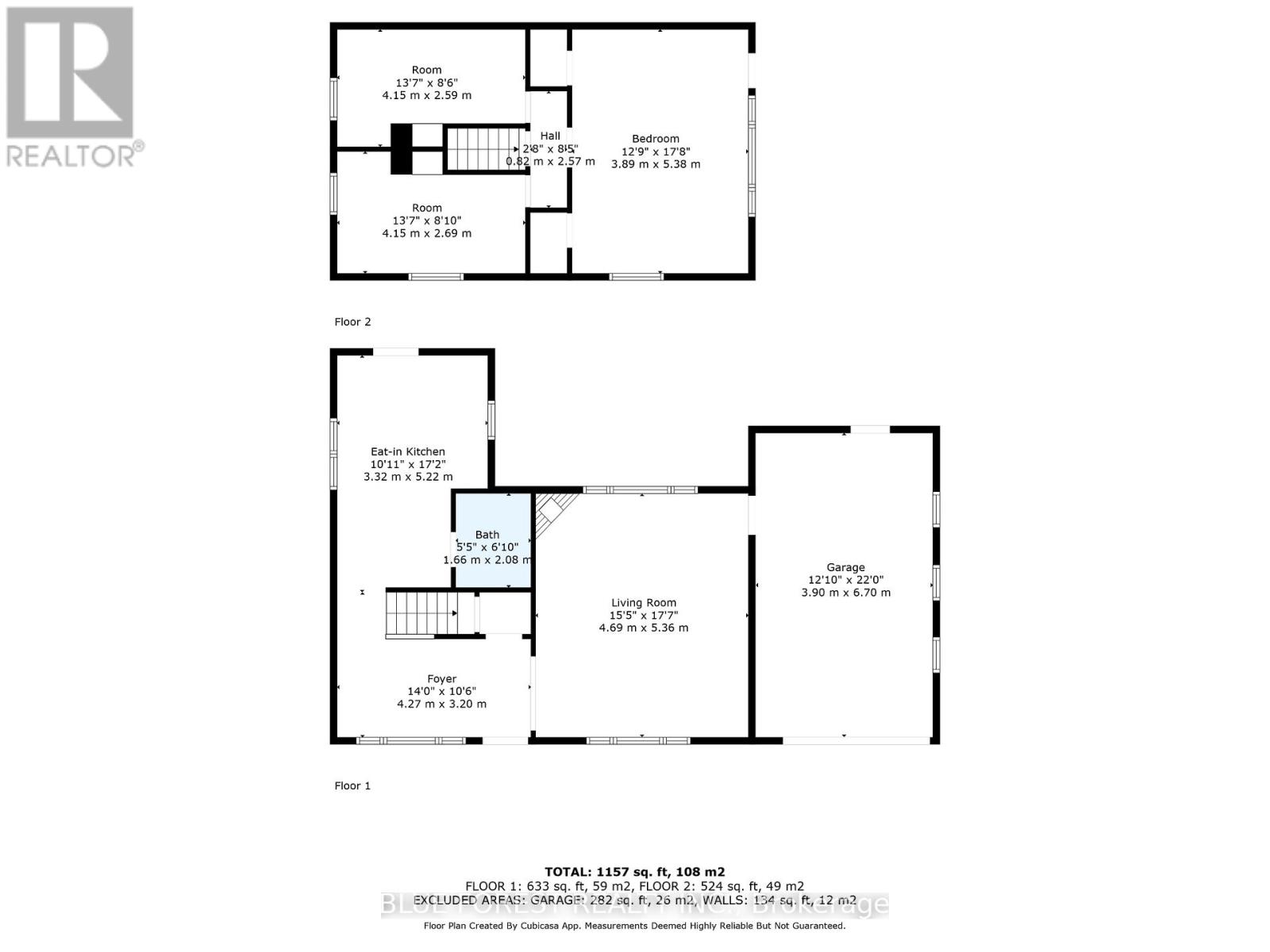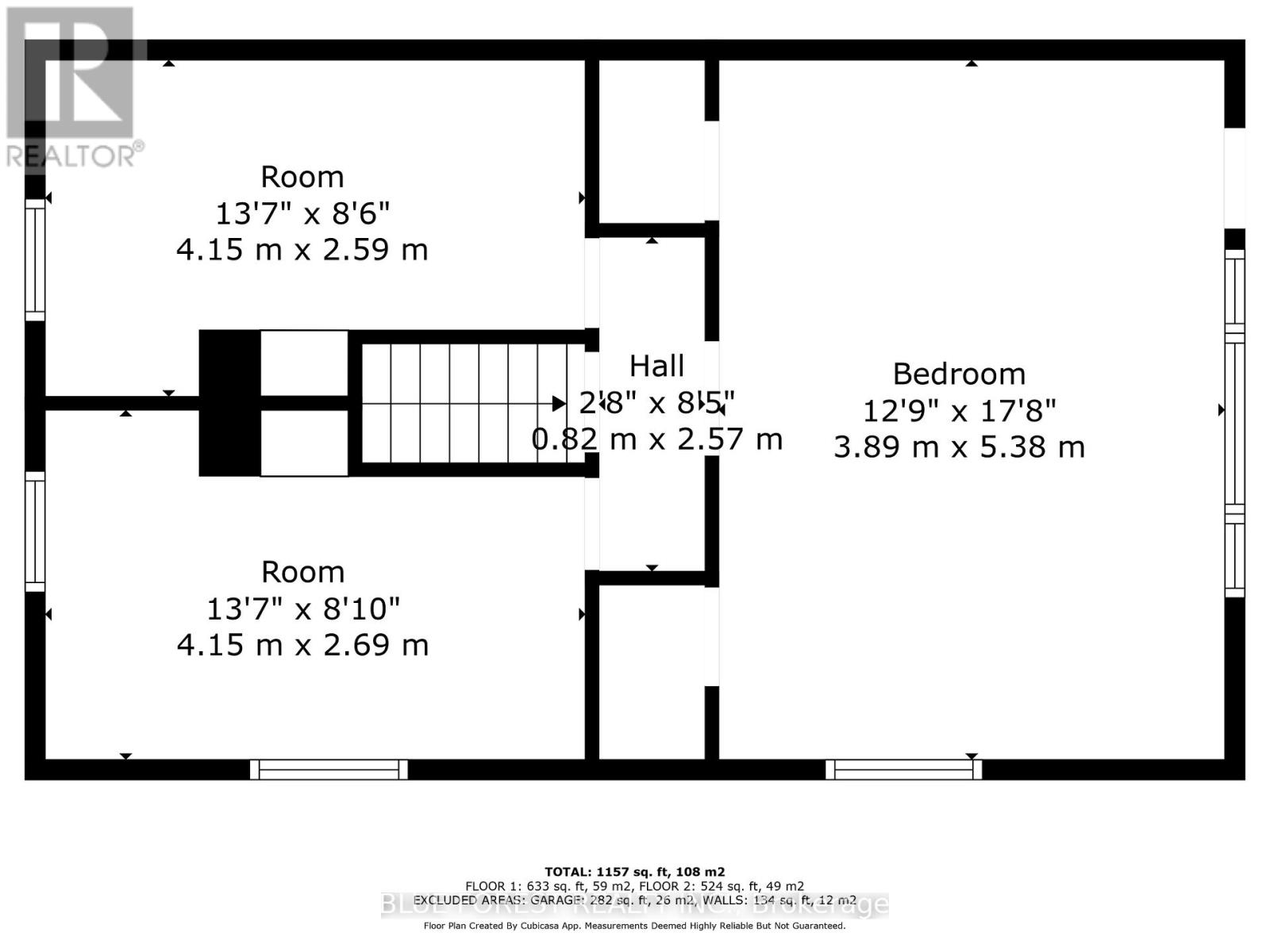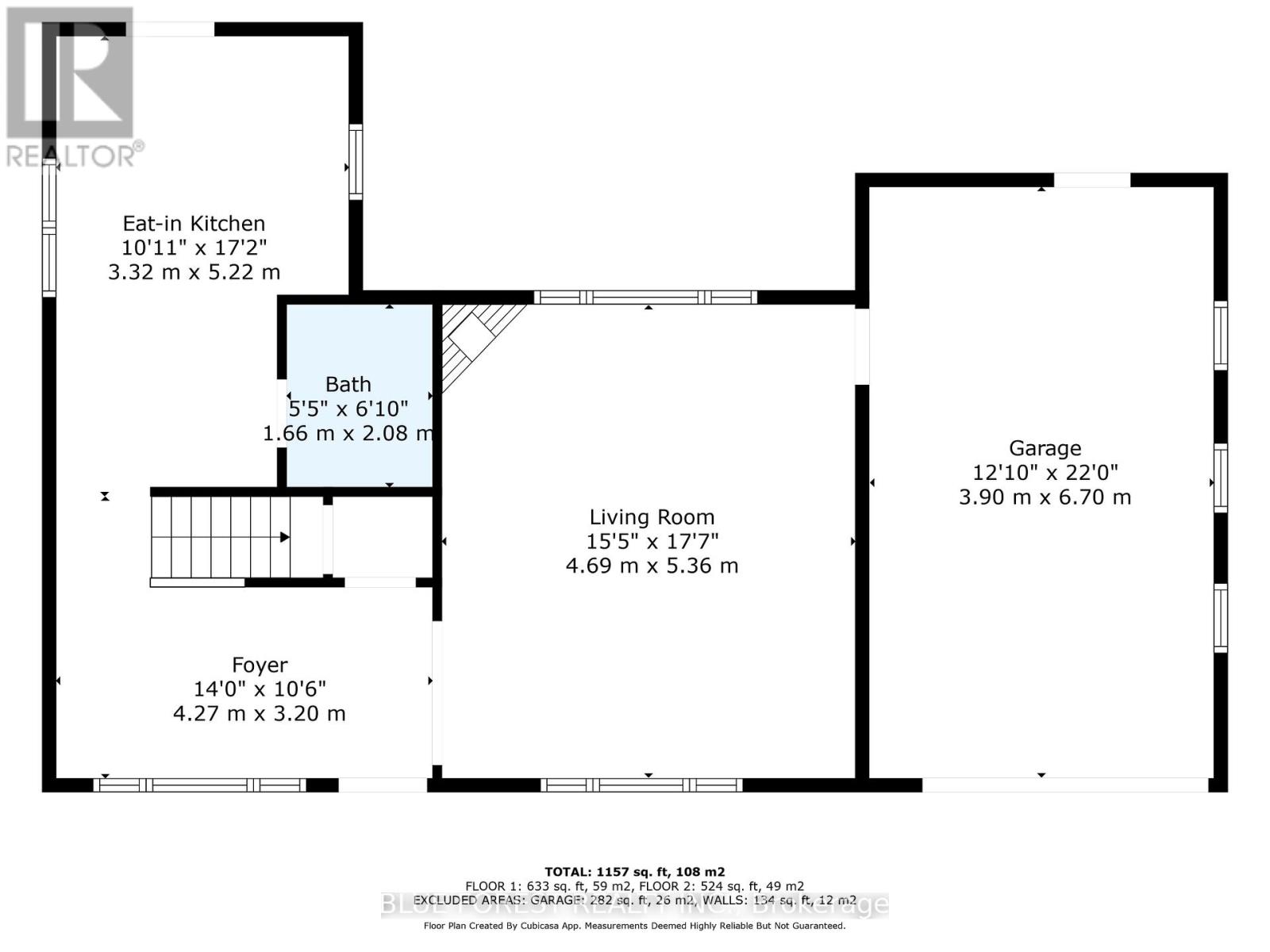121 First Street Chatham-Kent, Ontario N8A 3R1
$275,000
Tucked away on a quiet dead-end street, this charming 3-bedroom, 1 bathroom home offers warmth, character, and space to grow. Step inside and you're welcomed by a decorative stair railing that sets the tone, leading into a spacious living room filled with natural light from both the front and back. A cozy fireplace anchors the space, perfect for gathering with family and friends. Just off the living room, you'll find a large attached garage with new concrete flooring and driveway ideal for parking, storage, or projects. Updates throughout the home include a newer roof (completed within the last 6 years) and a recently installed hot water tank, giving you comfort and confidence in the essentials. Upstairs, the primary bedroom feels like a retreat, with two closets, plenty of natural light, and a private porch overlooking the treed backyard. Two additional bedrooms offer flexibility for kids, guests, or a home office. The backyard itself is a highlight - expansive, private, and framed by mature trees. Whether you're envisioning barbecues, play space, or a quiet retreat, this outdoor area delivers. This home blends thoughtful updates with timeless character, creating a welcoming place to make your own. (id:53488)
Property Details
| MLS® Number | X12412703 |
| Property Type | Single Family |
| Community Name | Wallaceburg |
| Equipment Type | None |
| Parking Space Total | 4 |
| Rental Equipment Type | None |
Building
| Bathroom Total | 1 |
| Bedrooms Above Ground | 3 |
| Bedrooms Total | 3 |
| Age | 51 To 99 Years |
| Amenities | Fireplace(s) |
| Appliances | Water Heater, Stove |
| Basement Development | Unfinished |
| Basement Type | Crawl Space (unfinished) |
| Construction Style Attachment | Detached |
| Exterior Finish | Vinyl Siding |
| Fireplace Present | Yes |
| Fireplace Total | 1 |
| Foundation Type | Block |
| Heating Fuel | Natural Gas |
| Heating Type | Forced Air |
| Stories Total | 2 |
| Size Interior | 1,100 - 1,500 Ft2 |
| Type | House |
| Utility Water | Municipal Water |
Parking
| Attached Garage | |
| Garage |
Land
| Acreage | No |
| Sewer | Sanitary Sewer |
| Size Depth | 110 Ft |
| Size Frontage | 56 Ft |
| Size Irregular | 56 X 110 Ft |
| Size Total Text | 56 X 110 Ft|under 1/2 Acre |
Rooms
| Level | Type | Length | Width | Dimensions |
|---|---|---|---|---|
| Second Level | Primary Bedroom | 5.2 m | 3.7 m | 5.2 m x 3.7 m |
| Second Level | Bedroom 2 | 4 m | 2.7 m | 4 m x 2.7 m |
| Second Level | Bedroom 3 | 4 m | 2.7 m | 4 m x 2.7 m |
| Main Level | Kitchen | 3.4 m | 5.3 m | 3.4 m x 5.3 m |
https://www.realtor.ca/real-estate/28882315/121-first-street-chatham-kent-wallaceburg-wallaceburg
Contact Us
Contact us for more information
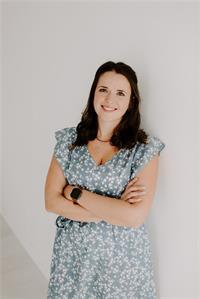
Taylor Ivany
Salesperson
(519) 614-0405
www.realtorsinlondon.ca/
www.facebook.com/realtorsinlondon
931 Oxford Street East
London, Ontario N5Y 3K1
(519) 649-1888
(519) 649-1888
www.soldbyblue.ca/

Klaud Czeslawski
Salesperson
www.klaudtherealtor.com/
www.facebook.com/KlaudTheRealtor
931 Oxford Street East
London, Ontario N5Y 3K1
(519) 649-1888
(519) 649-1888
www.soldbyblue.ca/
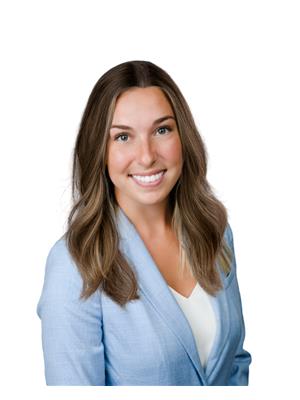
Abbe Sheedy
Salesperson
abbesheedyrealtor.com/
931 Oxford Street East
London, Ontario N5Y 3K1
(519) 649-1888
(519) 649-1888
www.soldbyblue.ca/
Contact Melanie & Shelby Pearce
Sales Representative for Royal Lepage Triland Realty, Brokerage
YOUR LONDON, ONTARIO REALTOR®

Melanie Pearce
Phone: 226-268-9880
You can rely on us to be a realtor who will advocate for you and strive to get you what you want. Reach out to us today- We're excited to hear from you!

Shelby Pearce
Phone: 519-639-0228
CALL . TEXT . EMAIL
Important Links
MELANIE PEARCE
Sales Representative for Royal Lepage Triland Realty, Brokerage
© 2023 Melanie Pearce- All rights reserved | Made with ❤️ by Jet Branding
