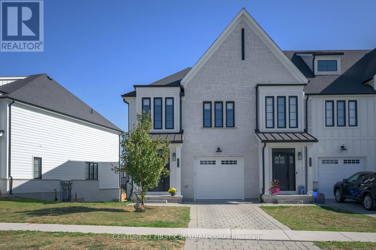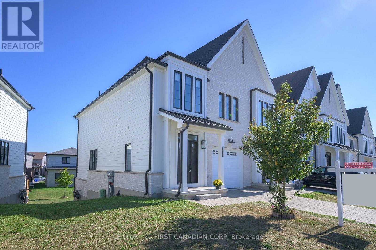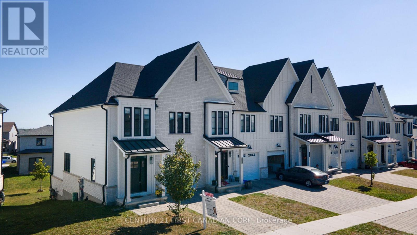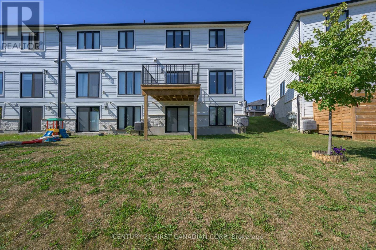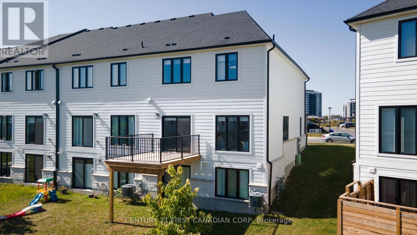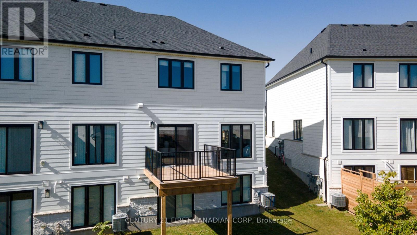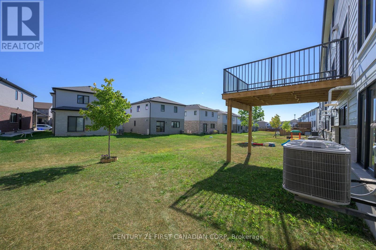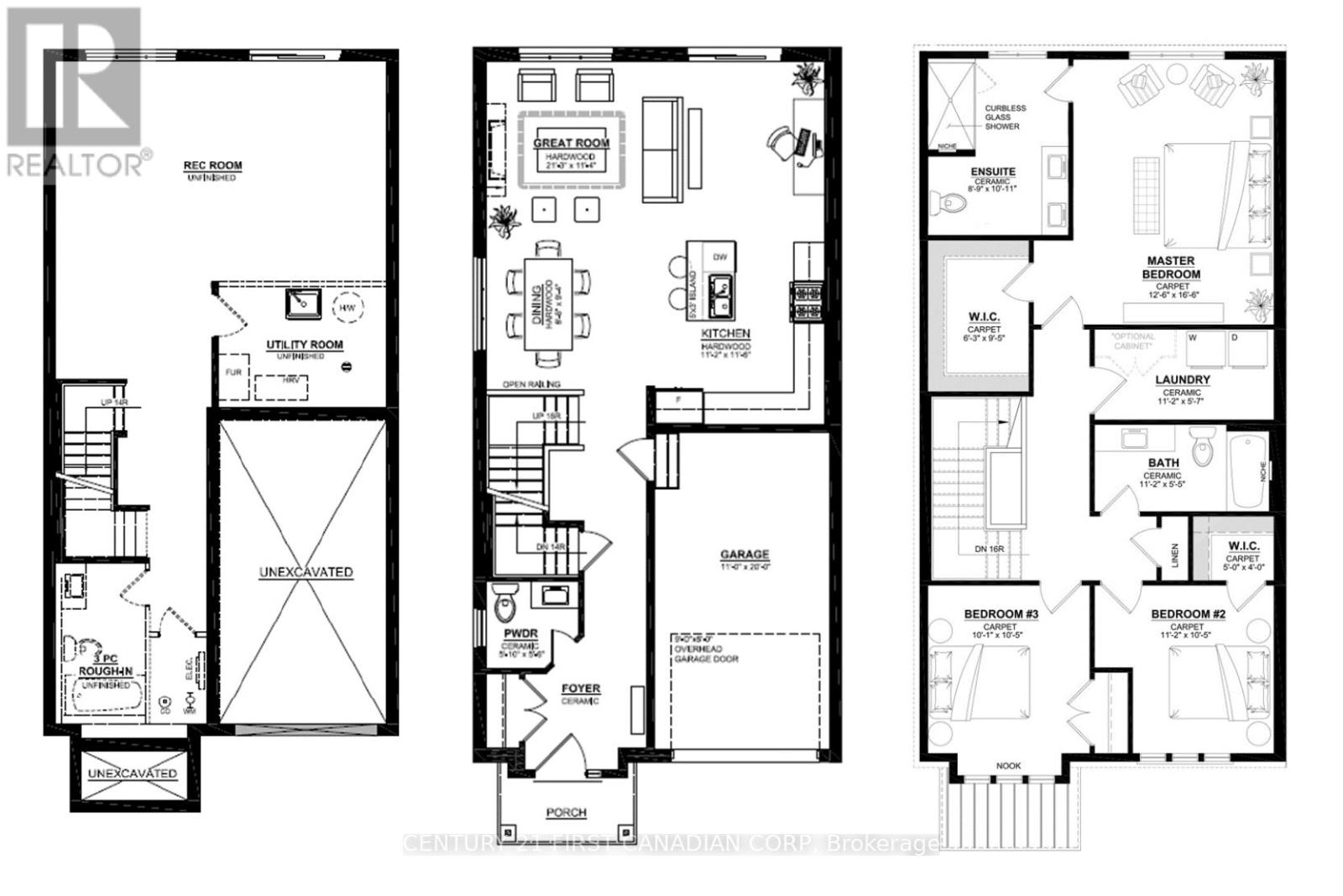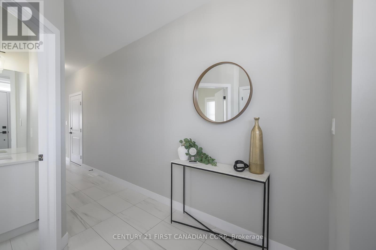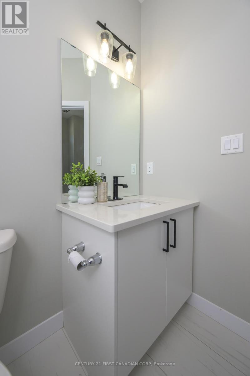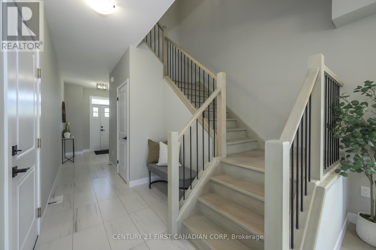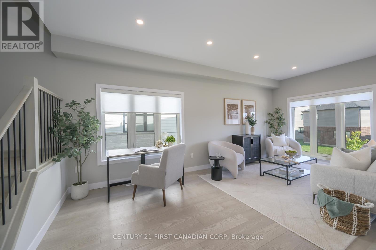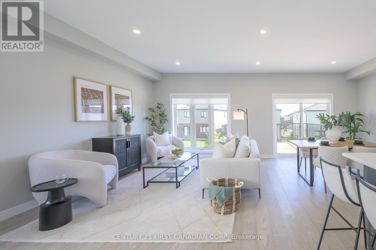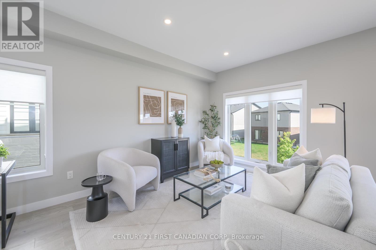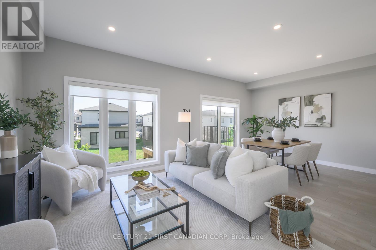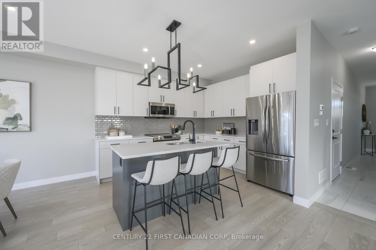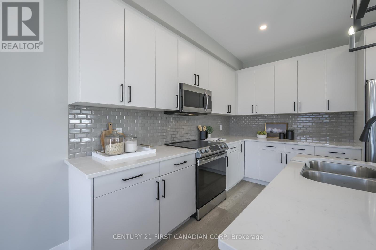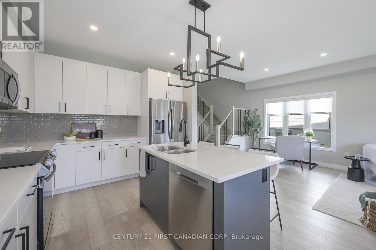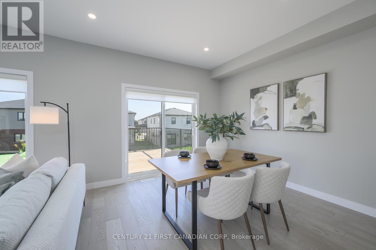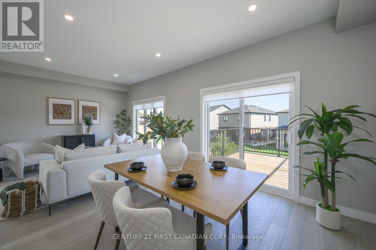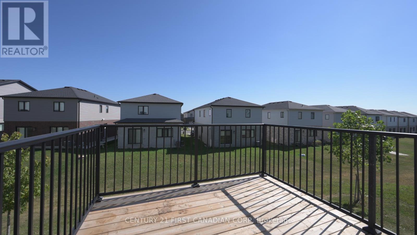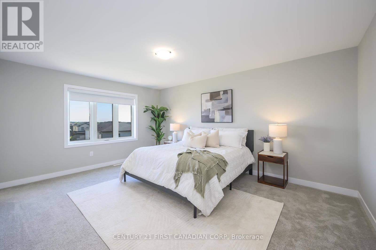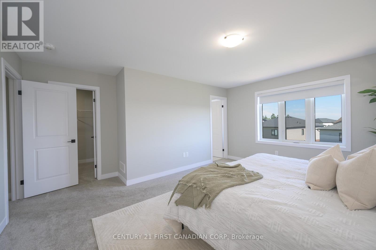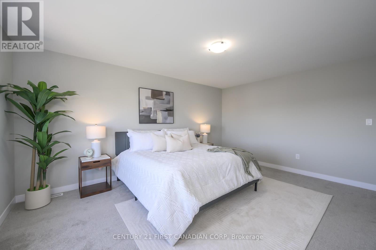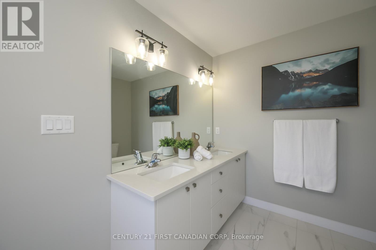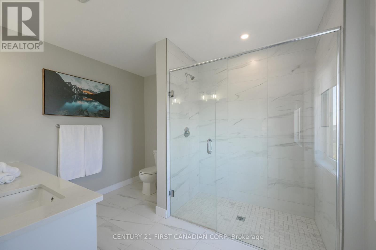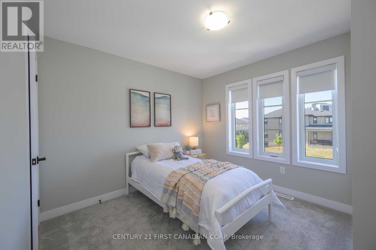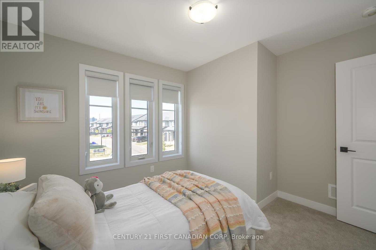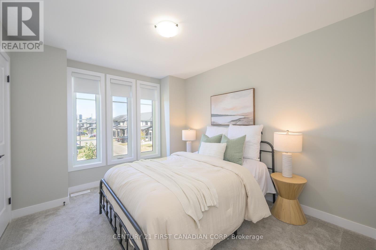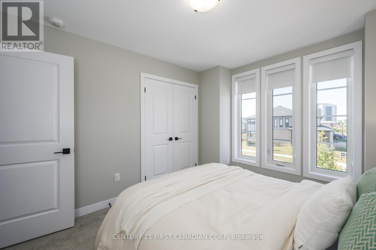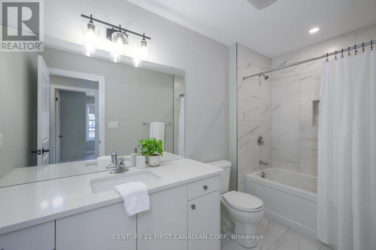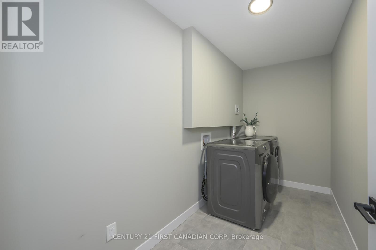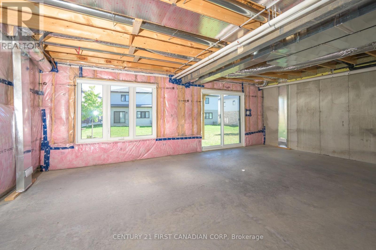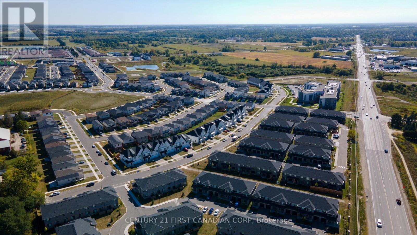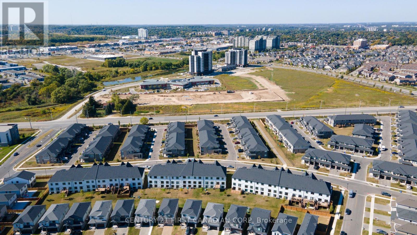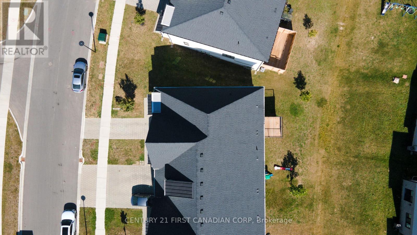3612 Southbridge Avenue London South, Ontario N6L 0G5
$659,900
Welcome to 3612 Southbridge Avenue, located in Middleton of South London. These award-winning townhomes are renowned for their stunning stonework and thoughtful interior design, boasting upgraded finishes inside and out! This property is a rare walkout, end-unit lot for additional access and tranquility. This home, with 1,796 square feet of living space, was built with intention for where people spend their time most. The 9-foot ceilings enlarge the open concept main level, featuring engineered hardwood flooring, upgraded kitchen cabinets and tiled backsplash, and a poplar-stained staircase. Enjoy the added natural light through the main level with the side-windows, or look out to the raised deck overlooking the rear yard and trees. Upstairs, you will find three spacious bedrooms and two full baths, plus a large laundry room for functional living. Each bathroom features quartz countertops, and the primary ensuite has a stepless-entry, fully tiled shower and niche. Middleton offers quick access to major shopping plazas, highway 401 & 402, and nearby parks, golf courses, and Boler Mountain. Contact the Listing Agent for your private showing today! (id:53488)
Property Details
| MLS® Number | X12412976 |
| Property Type | Single Family |
| Community Name | South W |
| Amenities Near By | Public Transit, Place Of Worship, Schools, Golf Nearby |
| Equipment Type | Water Heater - Gas, Water Heater |
| Parking Space Total | 2 |
| Rental Equipment Type | Water Heater - Gas, Water Heater |
| Structure | Patio(s), Porch, Deck |
Building
| Bathroom Total | 3 |
| Bedrooms Above Ground | 3 |
| Bedrooms Total | 3 |
| Age | 0 To 5 Years |
| Appliances | Dishwasher, Dryer, Garage Door Opener, Microwave, Stove, Washer, Refrigerator |
| Basement Development | Unfinished |
| Basement Features | Walk Out |
| Basement Type | N/a (unfinished) |
| Construction Style Attachment | Attached |
| Cooling Type | Central Air Conditioning |
| Exterior Finish | Stone, Hardboard |
| Fireplace Present | Yes |
| Foundation Type | Poured Concrete |
| Half Bath Total | 1 |
| Heating Fuel | Natural Gas |
| Heating Type | Forced Air |
| Stories Total | 2 |
| Size Interior | 1,500 - 2,000 Ft2 |
| Type | Row / Townhouse |
| Utility Water | Municipal Water |
Parking
| Attached Garage | |
| Garage |
Land
| Acreage | No |
| Land Amenities | Public Transit, Place Of Worship, Schools, Golf Nearby |
| Sewer | Sanitary Sewer |
| Size Depth | 100 Ft ,3 In |
| Size Frontage | 38 Ft ,7 In |
| Size Irregular | 38.6 X 100.3 Ft |
| Size Total Text | 38.6 X 100.3 Ft |
| Zoning Description | H-100,r4-6(8) |
Utilities
| Cable | Installed |
| Electricity | Installed |
| Sewer | Installed |
https://www.realtor.ca/real-estate/28882855/3612-southbridge-avenue-london-south-south-w-south-w
Contact Us
Contact us for more information

Patrick Hazzard
Salesperson
(519) 673-3390
Contact Melanie & Shelby Pearce
Sales Representative for Royal Lepage Triland Realty, Brokerage
YOUR LONDON, ONTARIO REALTOR®

Melanie Pearce
Phone: 226-268-9880
You can rely on us to be a realtor who will advocate for you and strive to get you what you want. Reach out to us today- We're excited to hear from you!

Shelby Pearce
Phone: 519-639-0228
CALL . TEXT . EMAIL
Important Links
MELANIE PEARCE
Sales Representative for Royal Lepage Triland Realty, Brokerage
© 2023 Melanie Pearce- All rights reserved | Made with ❤️ by Jet Branding
