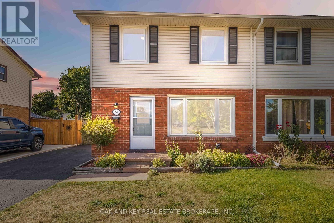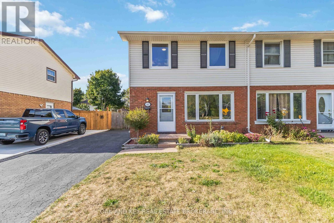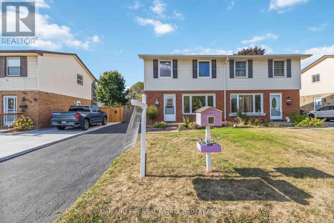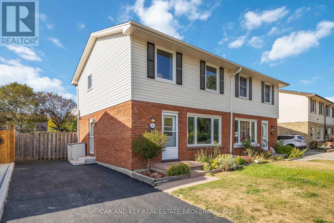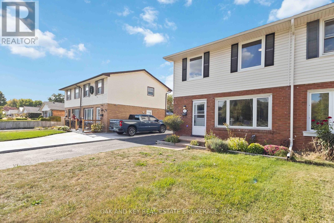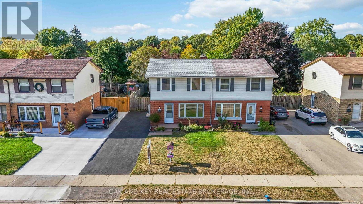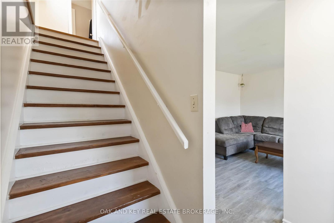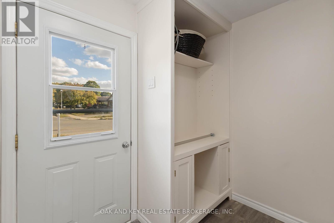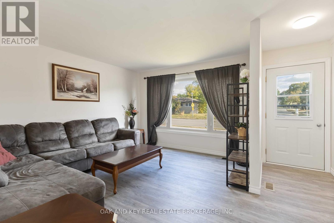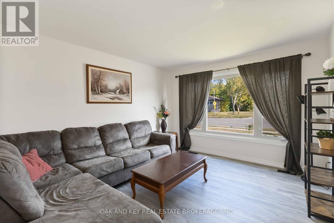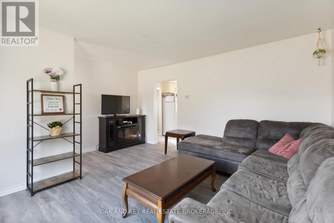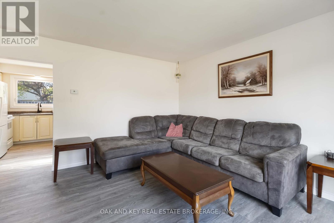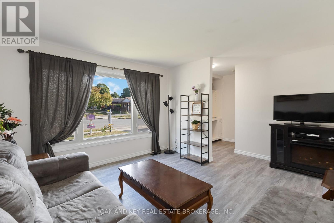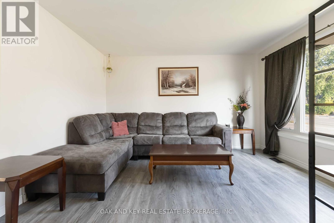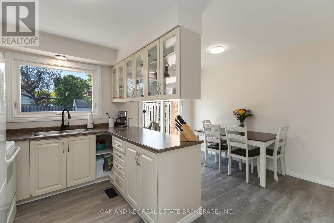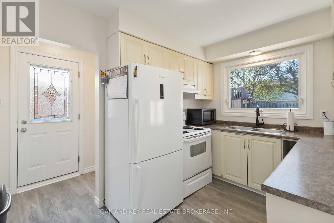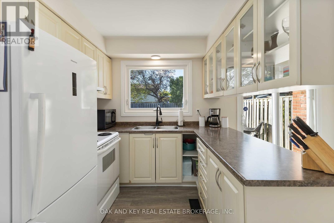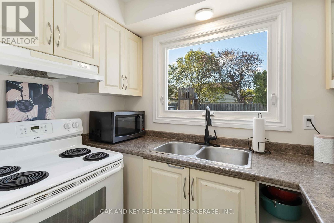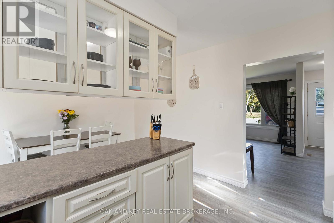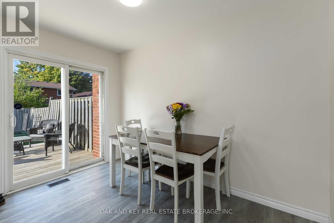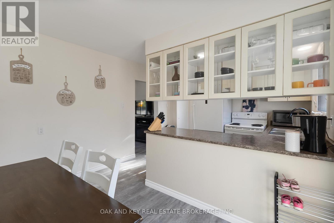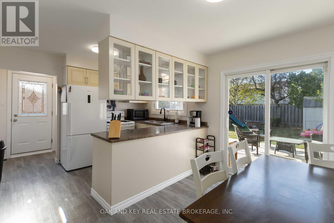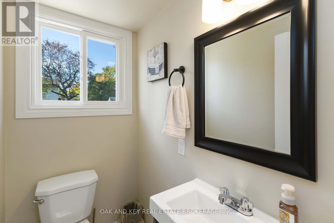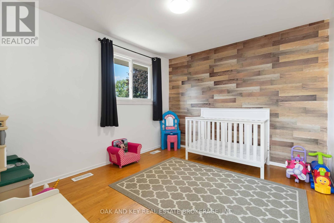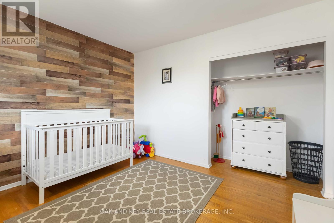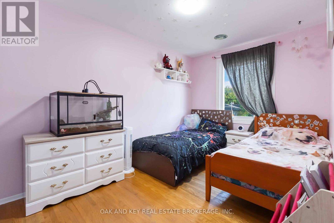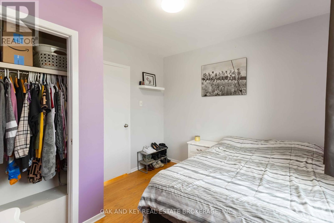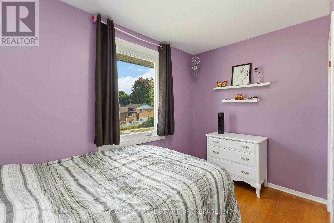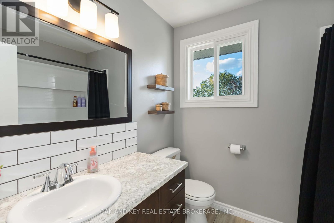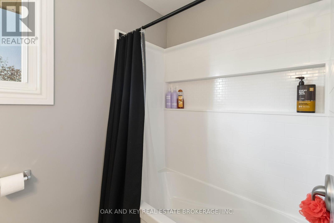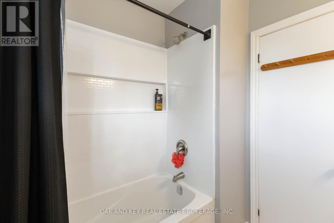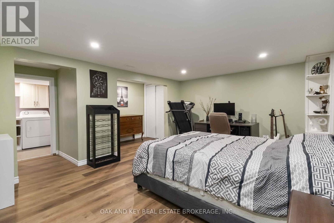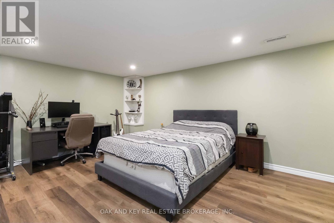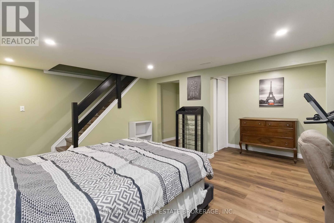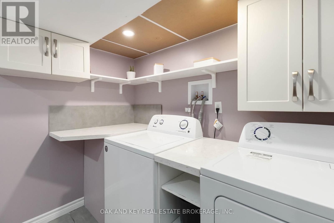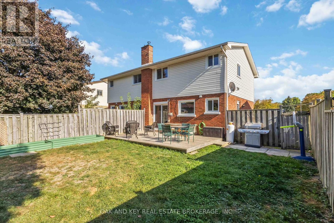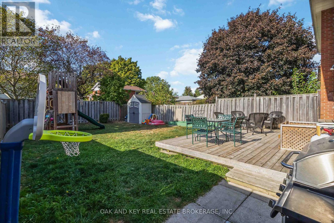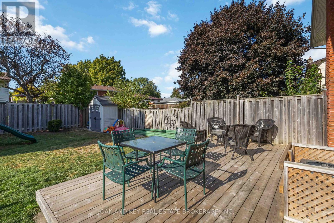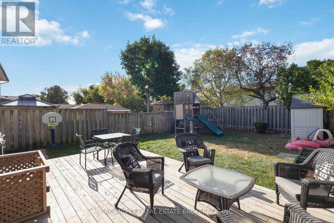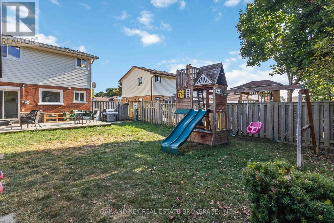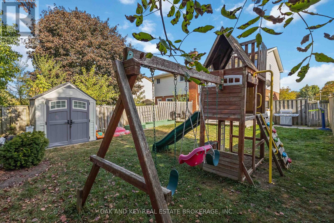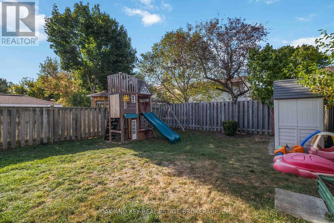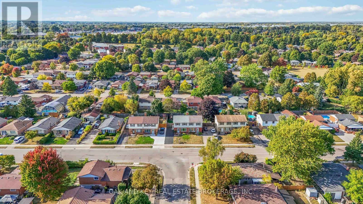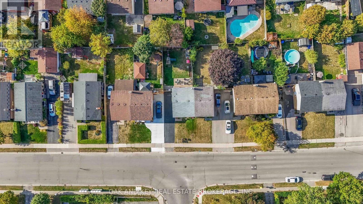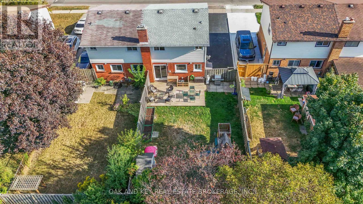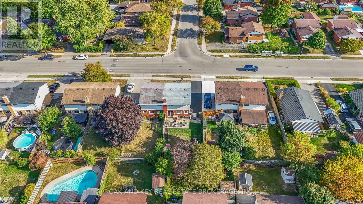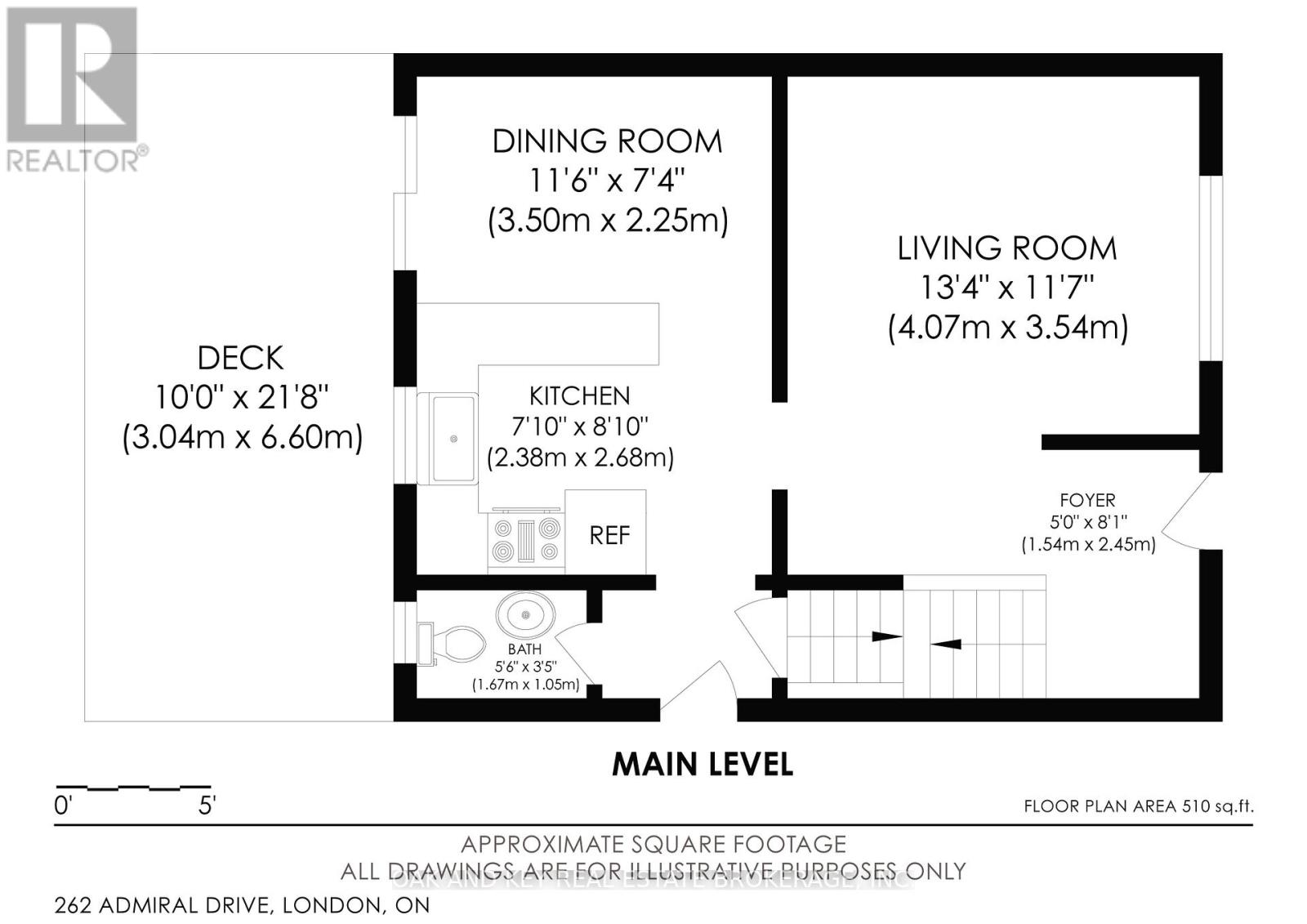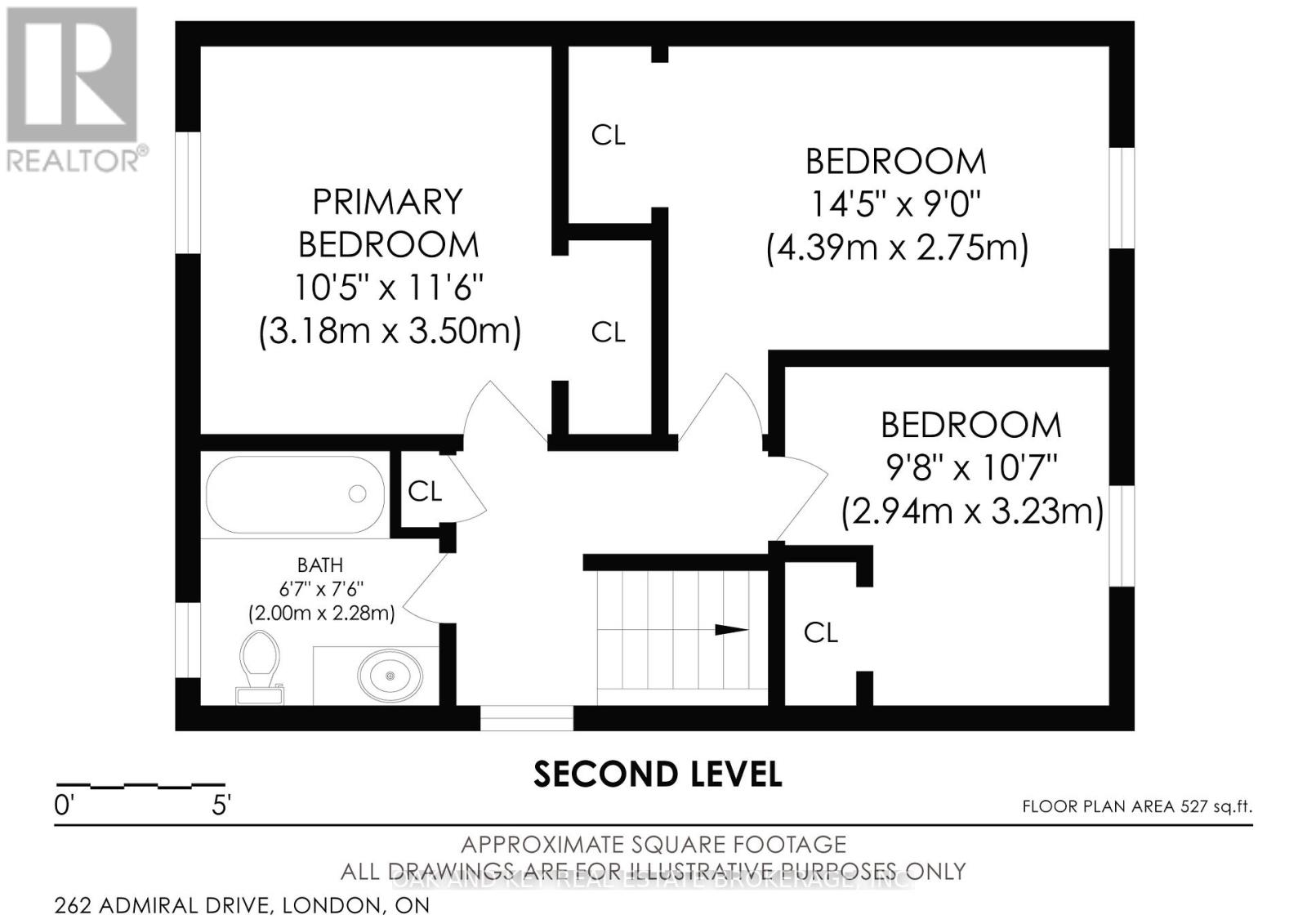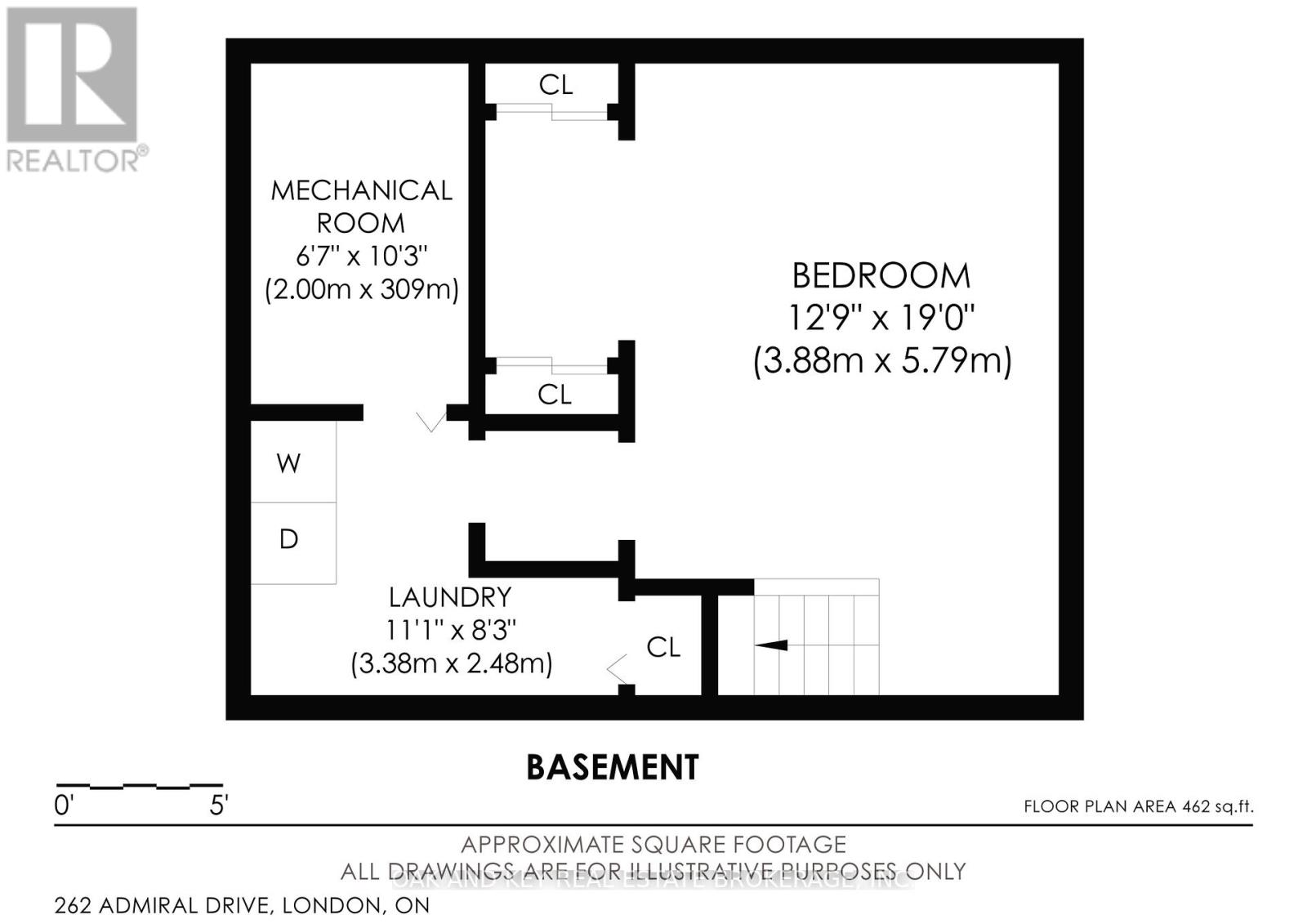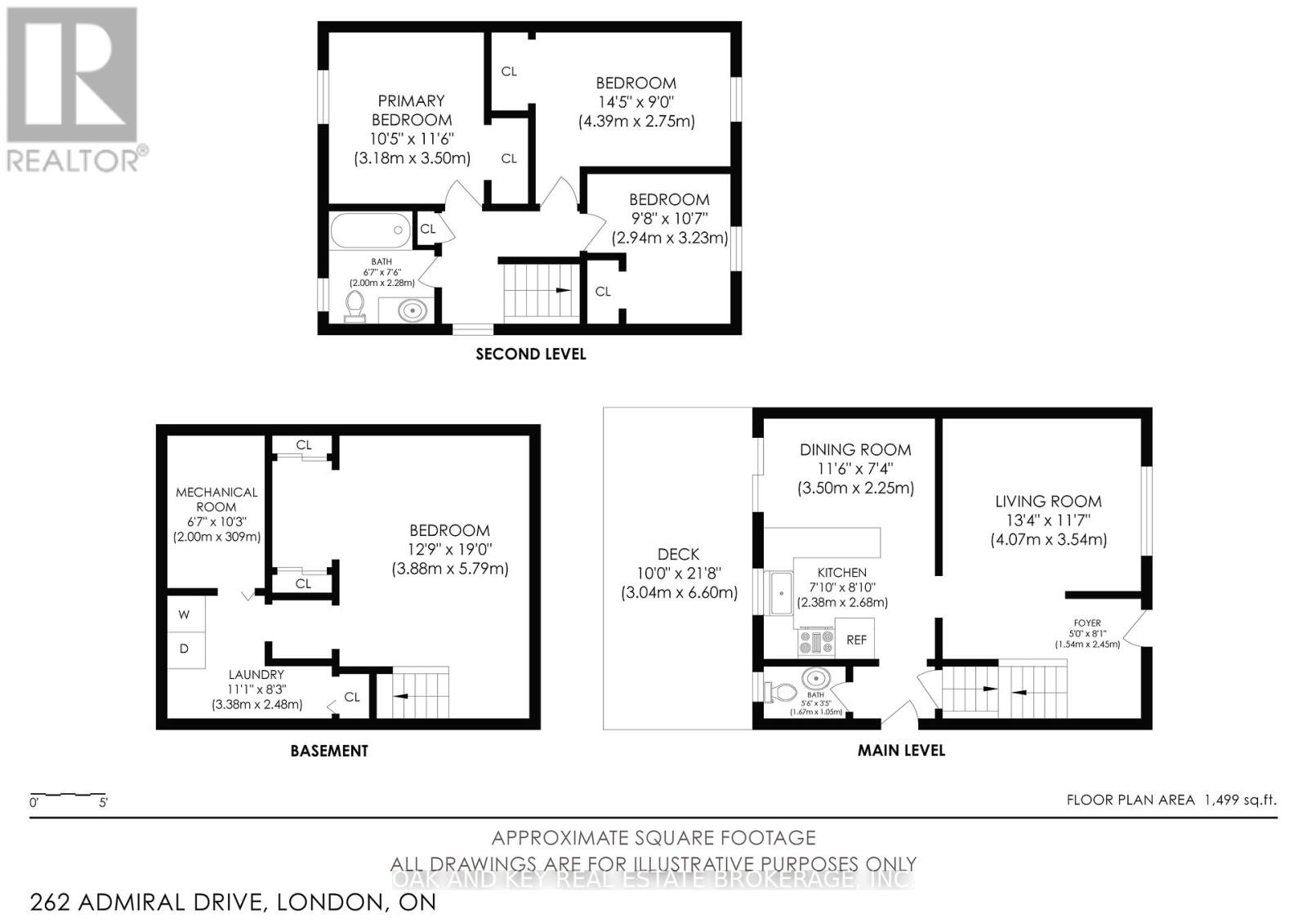262 Admiral Drive London East, Ontario N5V 1J1
$459,900
Welcome to 262 Admiral Drive. This charming 2-storey semi-detached home offers 3 spacious bedrooms and 2 bathrooms, making it an excellent option for families, first-time buyers, or investors. The bright and functional main floor features a comfortable living area and a practical kitchen with plenty of space for everyday living and entertaining. Upstairs, you'll find three generously sized bedrooms and a full bathroom, ideal for growing families. The finished lower level provides additional living space, perfect for a rec room, home office, or play area. Outside, the private backyard offers room to relax and enjoy the outdoors. Conveniently located close to schools, shopping, dining, and public transit, this home combines comfort and accessibility. Don't miss your opportunity to own this well-maintained semi in a desirable London neighbourhood! (id:53488)
Property Details
| MLS® Number | X12417915 |
| Property Type | Single Family |
| Community Name | East I |
| Equipment Type | Water Heater |
| Parking Space Total | 2 |
| Rental Equipment Type | Water Heater |
Building
| Bathroom Total | 2 |
| Bedrooms Above Ground | 3 |
| Bedrooms Total | 3 |
| Basement Development | Finished |
| Basement Type | N/a (finished) |
| Construction Style Attachment | Semi-detached |
| Cooling Type | Central Air Conditioning |
| Exterior Finish | Brick, Vinyl Siding |
| Foundation Type | Concrete |
| Half Bath Total | 1 |
| Heating Fuel | Natural Gas |
| Heating Type | Forced Air |
| Stories Total | 2 |
| Size Interior | 1,100 - 1,500 Ft2 |
| Type | House |
| Utility Water | Municipal Water |
Parking
| No Garage |
Land
| Acreage | No |
| Sewer | Sanitary Sewer |
| Size Depth | 100 Ft ,2 In |
| Size Frontage | 33 Ft ,4 In |
| Size Irregular | 33.4 X 100.2 Ft |
| Size Total Text | 33.4 X 100.2 Ft |
Rooms
| Level | Type | Length | Width | Dimensions |
|---|---|---|---|---|
| Second Level | Bedroom | 3.18 m | 3.5 m | 3.18 m x 3.5 m |
| Second Level | Bedroom 2 | 4.39 m | 2.75 m | 4.39 m x 2.75 m |
| Second Level | Bedroom 3 | 2.94 m | 3.23 m | 2.94 m x 3.23 m |
| Second Level | Bathroom | 2 m | 2.28 m | 2 m x 2.28 m |
| Basement | Utility Room | 2 m | 3.09 m | 2 m x 3.09 m |
| Basement | Other | 3.88 m | 5.79 m | 3.88 m x 5.79 m |
| Basement | Laundry Room | 3.38 m | 2.48 m | 3.38 m x 2.48 m |
| Main Level | Dining Room | 3.5 m | 2.25 m | 3.5 m x 2.25 m |
| Main Level | Kitchen | 2.38 m | 2.68 m | 2.38 m x 2.68 m |
| Main Level | Living Room | 4.07 m | 3.54 m | 4.07 m x 3.54 m |
| Main Level | Foyer | 1.54 m | 2.45 m | 1.54 m x 2.45 m |
| Main Level | Bathroom | 1.67 m | 1.05 m | 1.67 m x 1.05 m |
https://www.realtor.ca/real-estate/28893866/262-admiral-drive-london-east-east-i-east-i
Contact Us
Contact us for more information

Fady Faddoul
Salesperson
(226) 289-5555
Contact Melanie & Shelby Pearce
Sales Representative for Royal Lepage Triland Realty, Brokerage
YOUR LONDON, ONTARIO REALTOR®

Melanie Pearce
Phone: 226-268-9880
You can rely on us to be a realtor who will advocate for you and strive to get you what you want. Reach out to us today- We're excited to hear from you!

Shelby Pearce
Phone: 519-639-0228
CALL . TEXT . EMAIL
Important Links
MELANIE PEARCE
Sales Representative for Royal Lepage Triland Realty, Brokerage
© 2023 Melanie Pearce- All rights reserved | Made with ❤️ by Jet Branding
