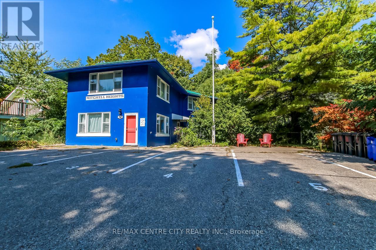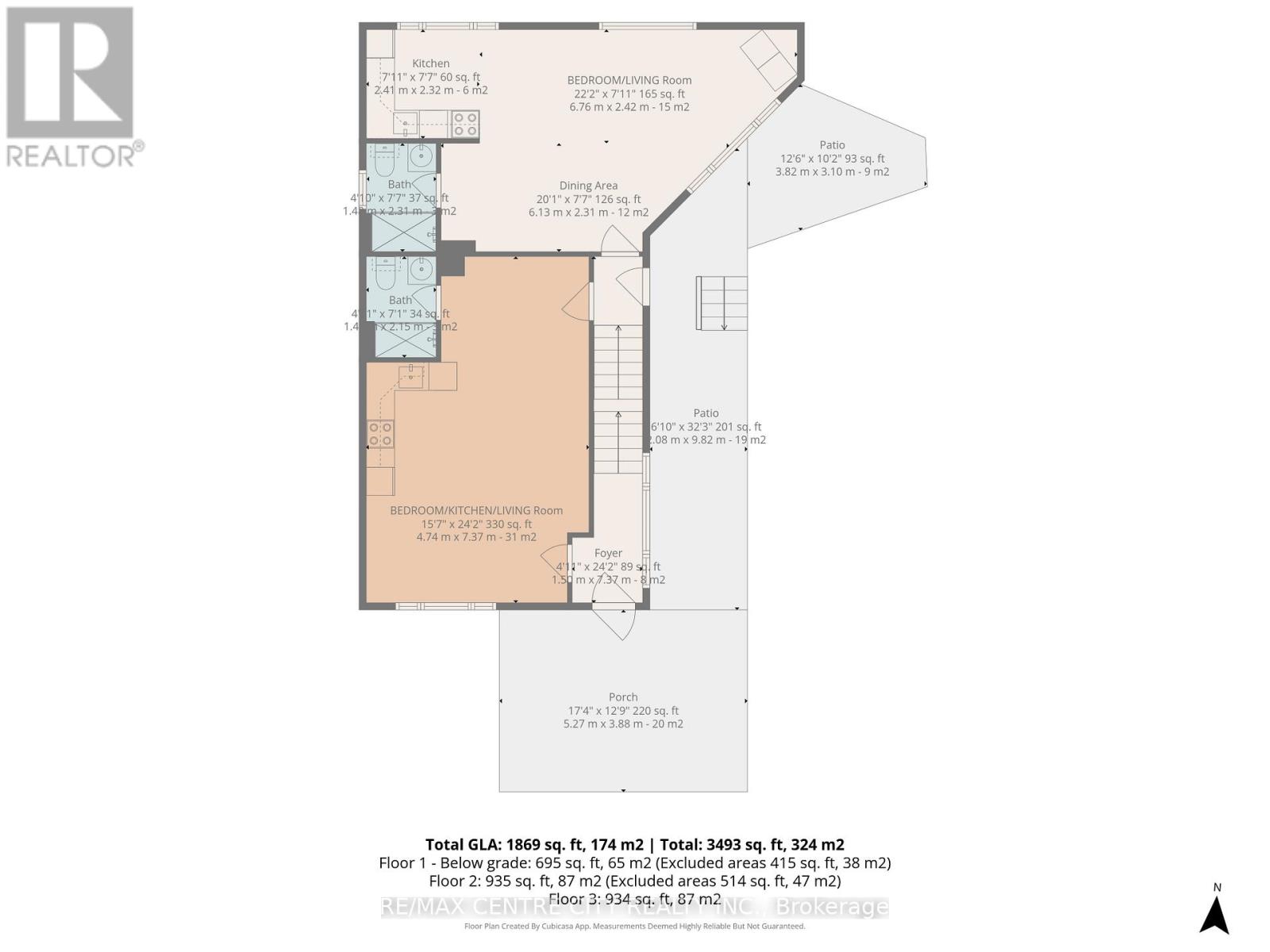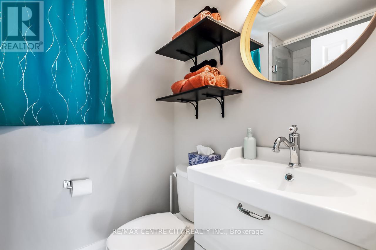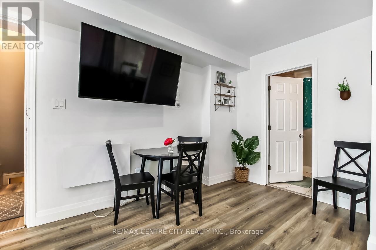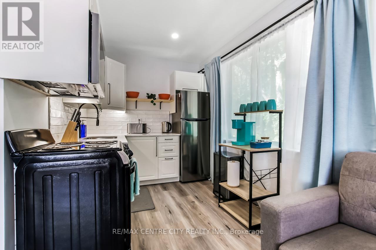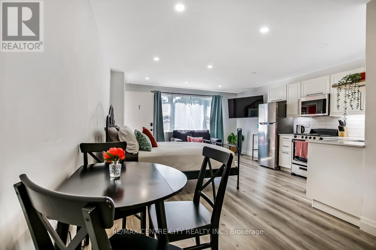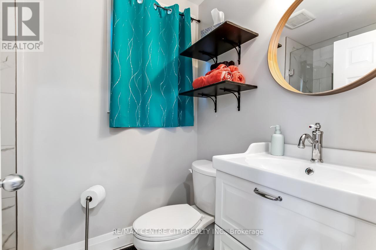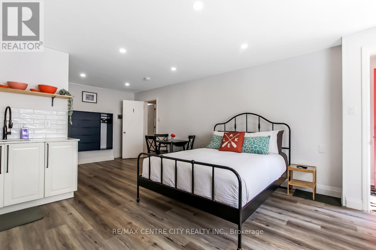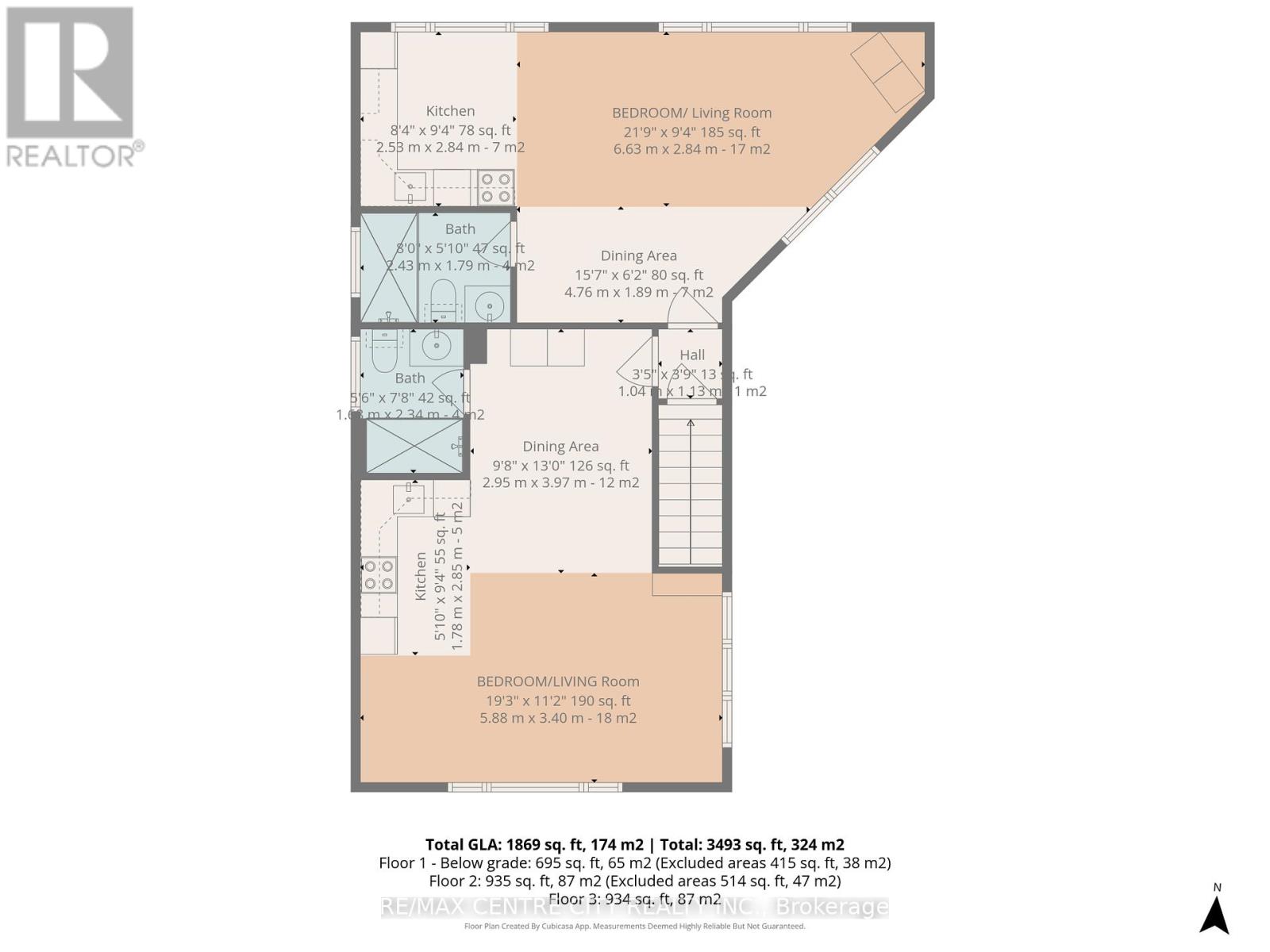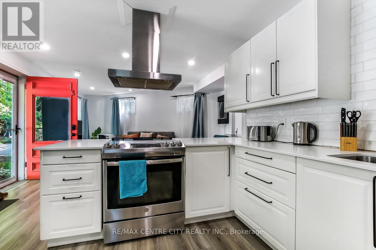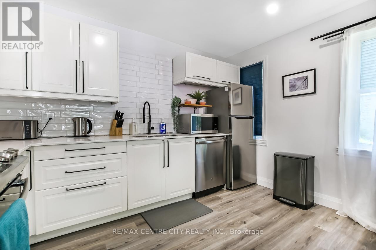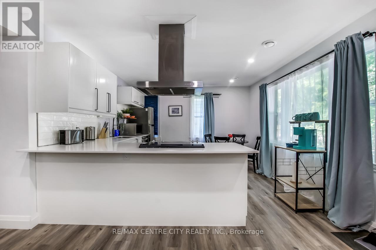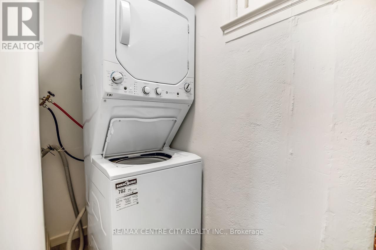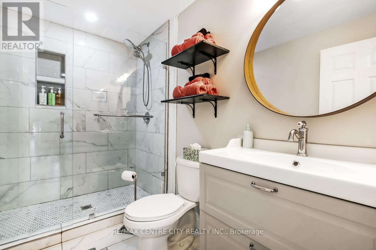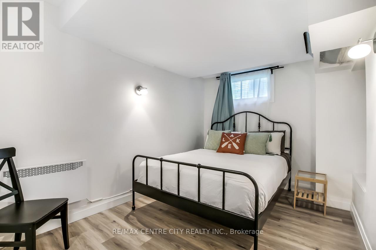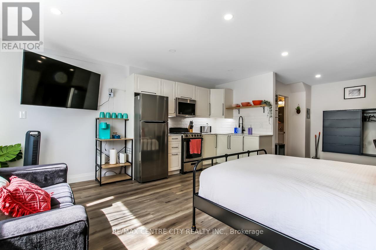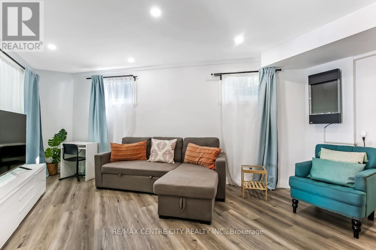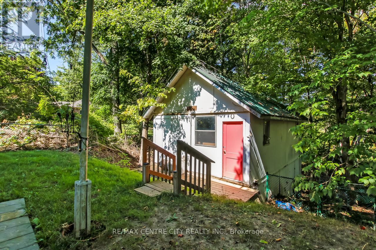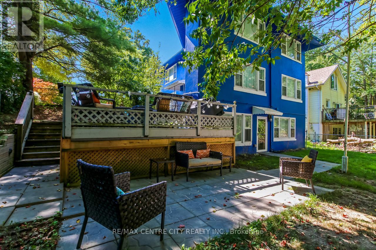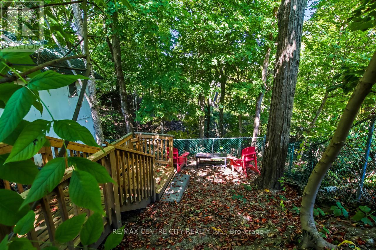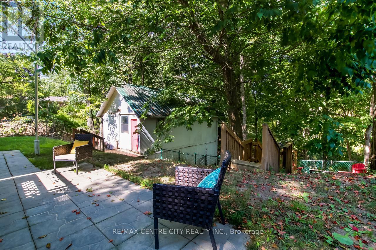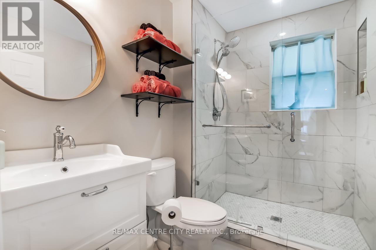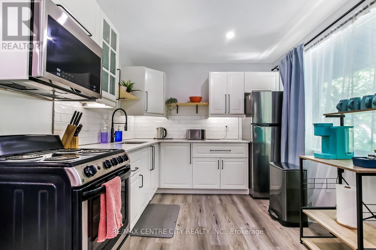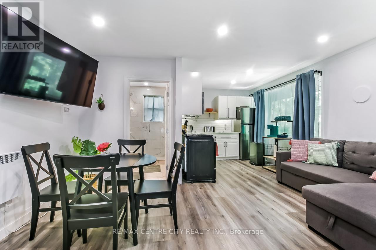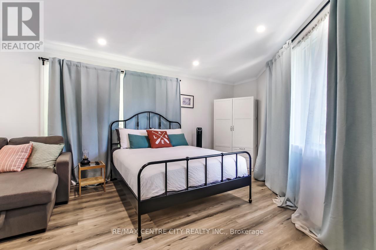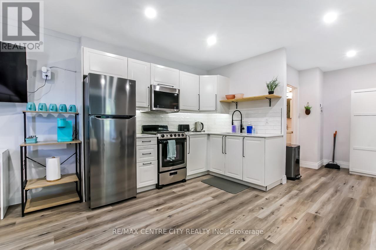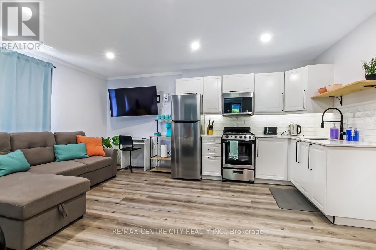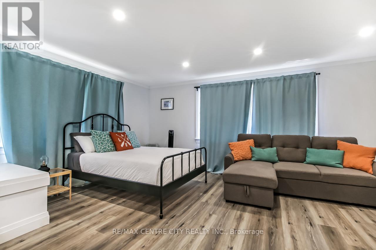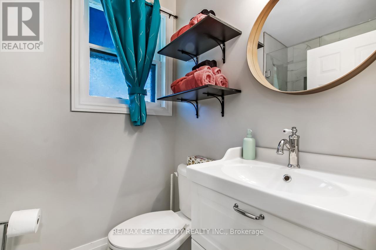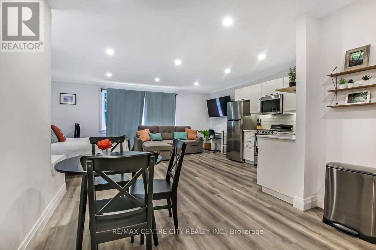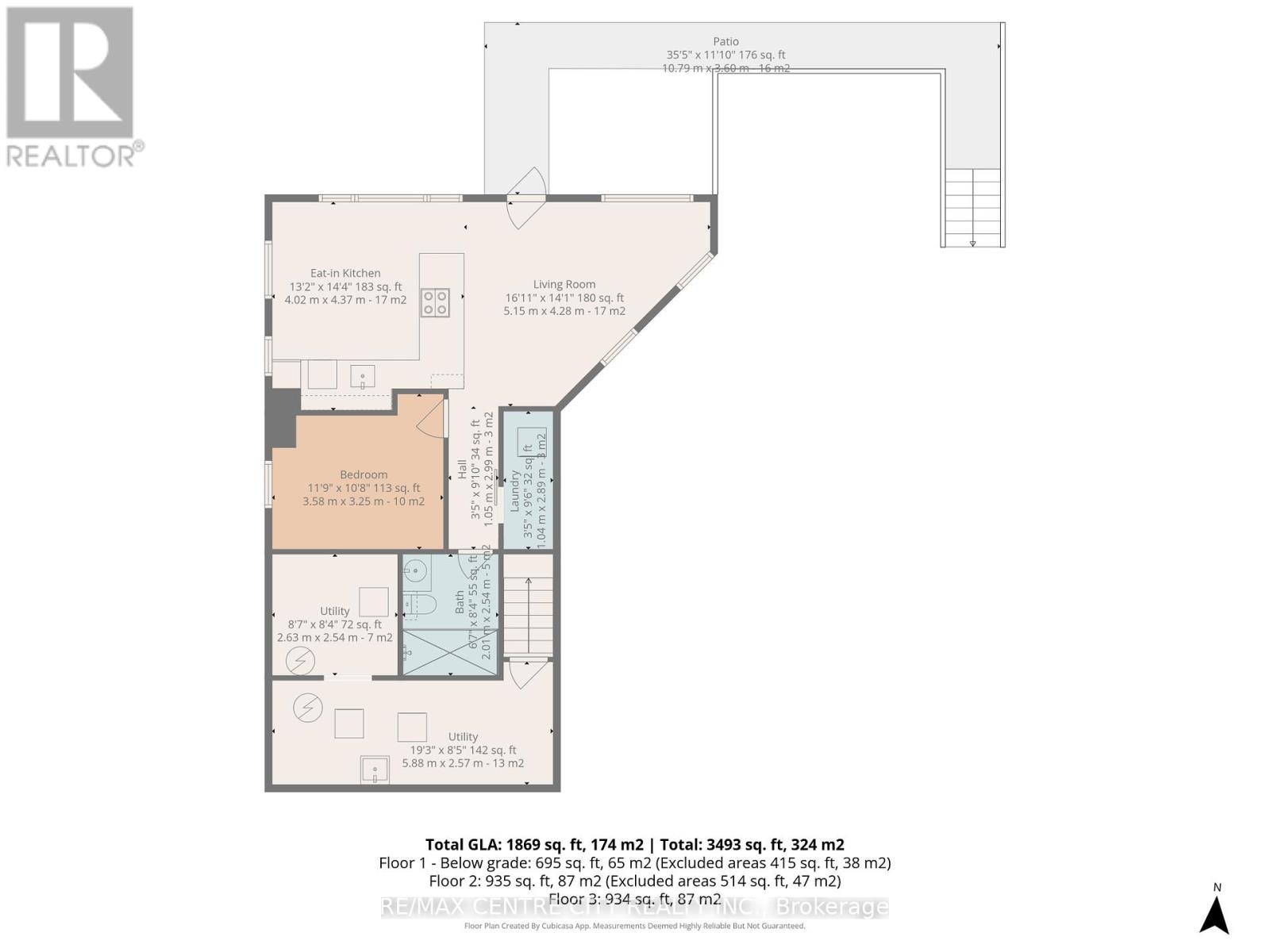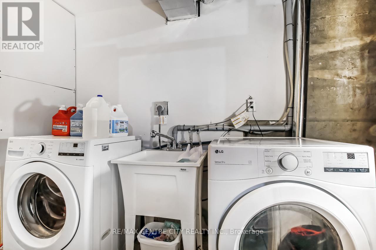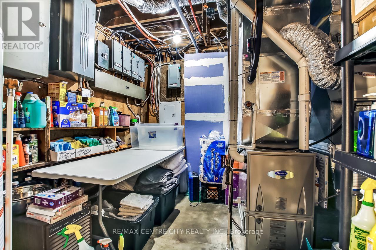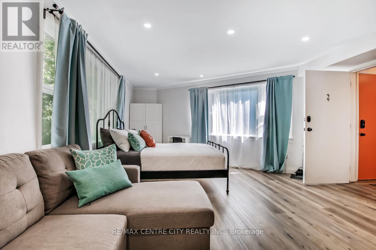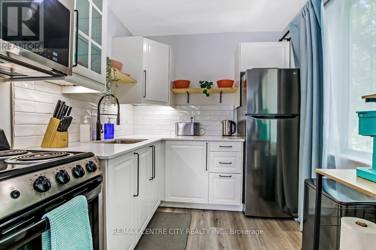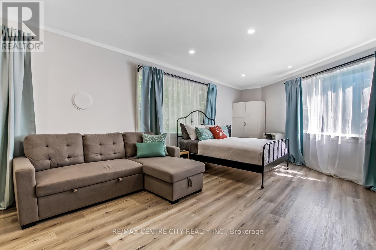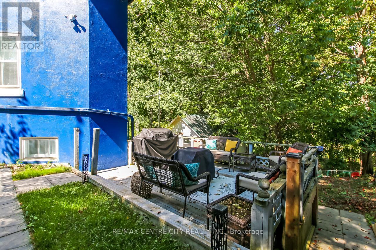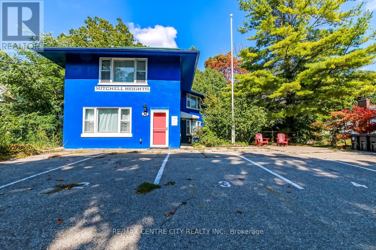483 George Street Central Elgin, Ontario N5L 1H1
$1,374,900
A One-of-a-Kind Investment Opportunity! Welcome to 483 George Street, a standout 5-unit rental property located in the prestigious Mitchell Heights neighbourhood of Port Stanley. Offering a fully operational investment opportunity, this property is perfect for those seeking immediate returns or investors looking to enter the high-demand short-term rental market.The property features five fully furnished suites, each with private entrances, and thoughtfully designed interiors that combine modern luxury with comfort. Every suite is equipped with gourmet kitchens, spa-inspired bathrooms, and high-end furnishings that create an inviting atmosphere for guests. The outdoor areas offer private seating spaces where guests can enjoy the peaceful ravine views and lush greenery surrounding the property. Additionally, there is an outdoor building currently used for storage with loads of potential. Whether you envision it as a common space for guests to enjoy or a separate unit/bunkie for additional rental income, the possibilities are endless. This property has a proven track record of high occupancy and continues to perform strongly in the Airbnb market. Guests are drawn to the serene setting,while also benefiting from the prime location just minutes from Port Stanley's beautiful beaches, downtown shops, and a variety of dining options. Whether guests are staying for a quick getaway or an extended stay, they appreciate the balance of tranquility and convenience. The property is metered on a single utility account, simplifying operations for the owner, and includes five dedicated parking spots for guest convenience. It is also zoned and licensed for short-term rentals, ensuring compliance and peace of mind for both the owner and renters. For investors or individuals seeking a prime income property in one of Port Stanley's most desirable neighbourhoods, this offering presents an exceptional opportunity. With its charm, strong financial performance, and location, it's a must-see. (id:53488)
Property Details
| MLS® Number | X12421544 |
| Property Type | Multi-family |
| Community Name | Port Stanley |
| Amenities Near By | Beach, Golf Nearby, Marina, Park |
| Equipment Type | Water Heater |
| Features | Sloping, Ravine |
| Parking Space Total | 5 |
| Rental Equipment Type | Water Heater |
| Structure | Patio(s) |
Building
| Bathroom Total | 5 |
| Bedrooms Above Ground | 5 |
| Bedrooms Total | 5 |
| Appliances | Dryer, Microwave, Stove, Washer, Refrigerator |
| Basement Type | Partial |
| Cooling Type | Central Air Conditioning |
| Exterior Finish | Stucco |
| Fire Protection | Smoke Detectors |
| Foundation Type | Poured Concrete |
| Heating Fuel | Natural Gas |
| Heating Type | Forced Air |
| Stories Total | 2 |
| Size Interior | 1,500 - 2,000 Ft2 |
| Type | Other |
| Utility Water | Municipal Water |
Parking
| No Garage |
Land
| Acreage | No |
| Land Amenities | Beach, Golf Nearby, Marina, Park |
| Sewer | Sanitary Sewer |
| Size Depth | 374 Ft ,7 In |
| Size Frontage | 60 Ft ,2 In |
| Size Irregular | 60.2 X 374.6 Ft ; 60.58 Ft X 367.28 Ft X 60.18 Ft X 374.57 |
| Size Total Text | 60.2 X 374.6 Ft ; 60.58 Ft X 367.28 Ft X 60.18 Ft X 374.57 |
| Zoning Description | R1-6 And Os2-9 |
Rooms
| Level | Type | Length | Width | Dimensions |
|---|---|---|---|---|
| Second Level | Kitchen | 2.53 m | 2.83 m | 2.53 m x 2.83 m |
| Second Level | Bedroom | 6.63 m | 2.84 m | 6.63 m x 2.84 m |
| Second Level | Bathroom | 1.68 m | 2.34 m | 1.68 m x 2.34 m |
| Second Level | Kitchen | 1.78 m | 2.85 m | 1.78 m x 2.85 m |
| Second Level | Bedroom | 5.88 m | 3.4 m | 5.88 m x 3.4 m |
| Second Level | Bathroom | 2.43 m | 1.79 m | 2.43 m x 1.79 m |
| Lower Level | Bathroom | 2.01 m | 2.54 m | 2.01 m x 2.54 m |
| Lower Level | Kitchen | 4.02 m | 4.37 m | 4.02 m x 4.37 m |
| Lower Level | Living Room | 5.15 m | 4.28 m | 5.15 m x 4.28 m |
| Lower Level | Bedroom | 3.58 m | 3.25 m | 3.58 m x 3.25 m |
| Main Level | Bathroom | 1.49 m | 2.15 m | 1.49 m x 2.15 m |
| Main Level | Kitchen | 2.53 m | 2.83 m | 2.53 m x 2.83 m |
| Main Level | Bedroom | 4.74 m | 7.37 m | 4.74 m x 7.37 m |
| Main Level | Bathroom | 1.48 m | 2.32 m | 1.48 m x 2.32 m |
| Main Level | Kitchen | 2.41 m | 2.32 m | 2.41 m x 2.32 m |
| Main Level | Bedroom | 6.76 m | 2.42 m | 6.76 m x 2.42 m |
Utilities
| Cable | Installed |
| Electricity | Installed |
| Sewer | Installed |
Contact Us
Contact us for more information

Dallas Posthumus
Broker
(226) 639-6009
Contact Melanie & Shelby Pearce
Sales Representative for Royal Lepage Triland Realty, Brokerage
YOUR LONDON, ONTARIO REALTOR®

Melanie Pearce
Phone: 226-268-9880
You can rely on us to be a realtor who will advocate for you and strive to get you what you want. Reach out to us today- We're excited to hear from you!

Shelby Pearce
Phone: 519-639-0228
CALL . TEXT . EMAIL
Important Links
MELANIE PEARCE
Sales Representative for Royal Lepage Triland Realty, Brokerage
© 2023 Melanie Pearce- All rights reserved | Made with ❤️ by Jet Branding
