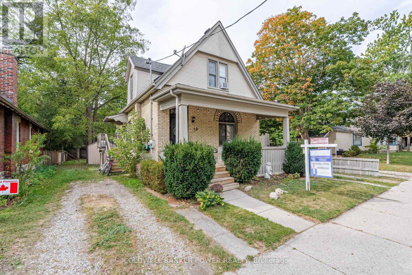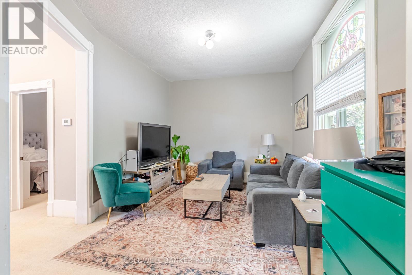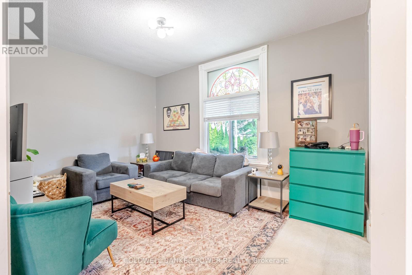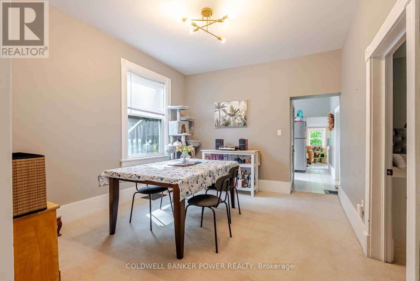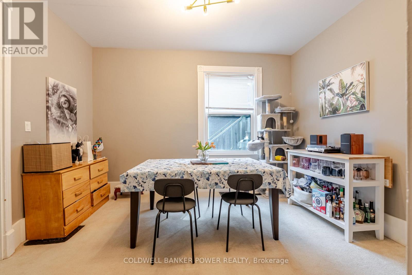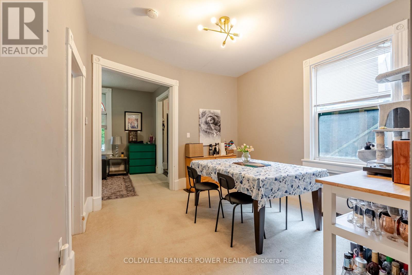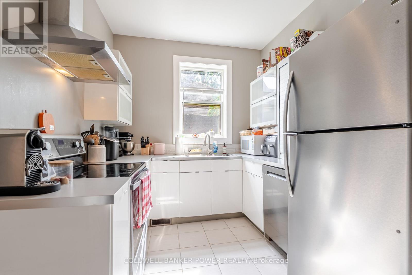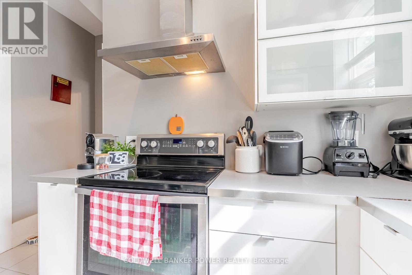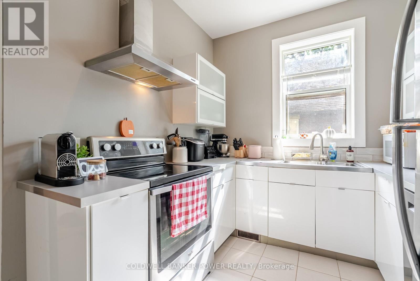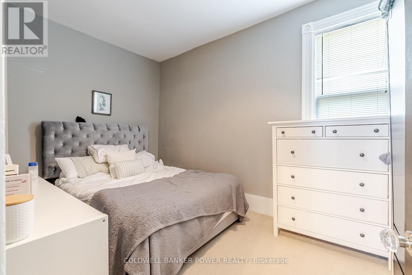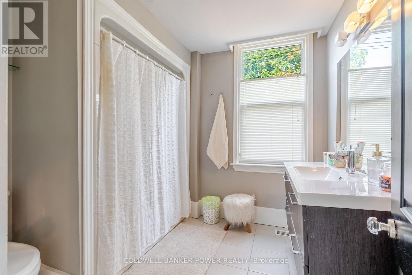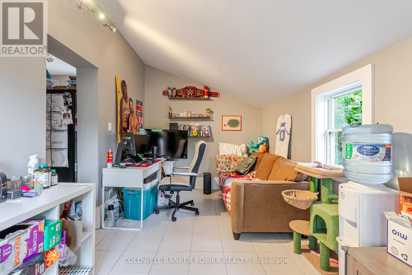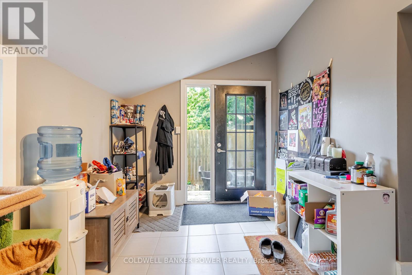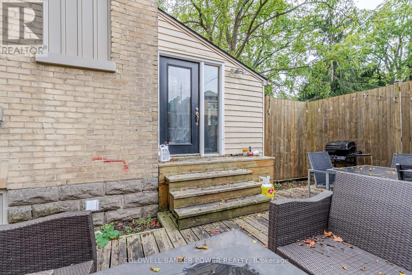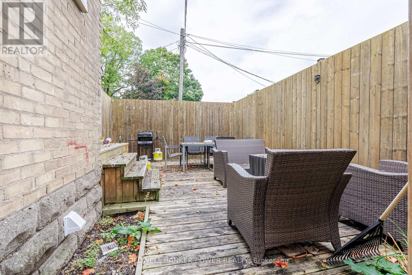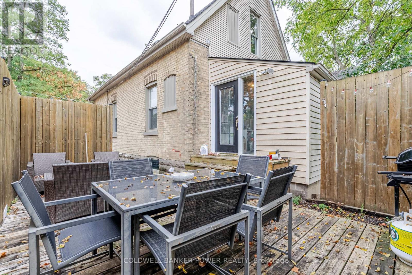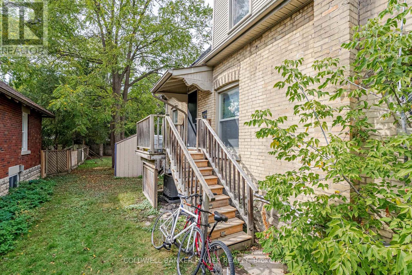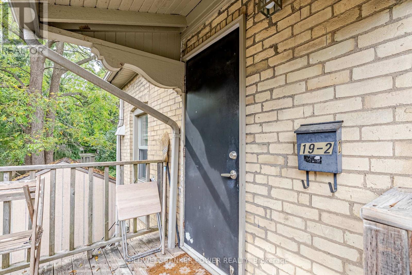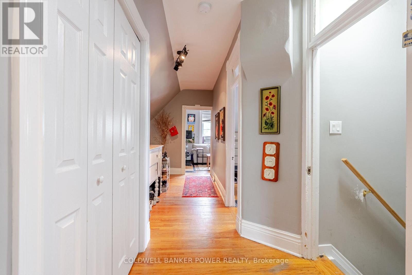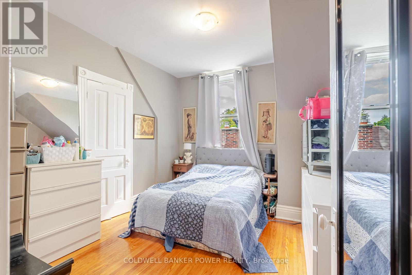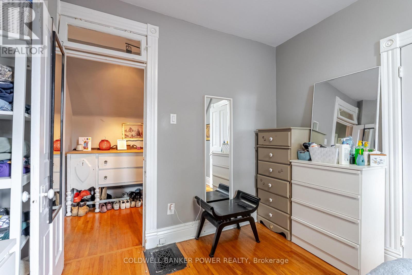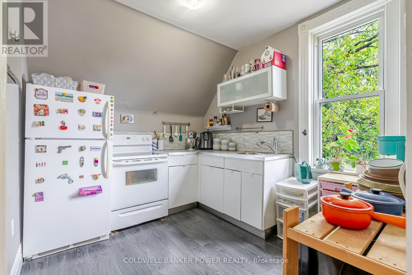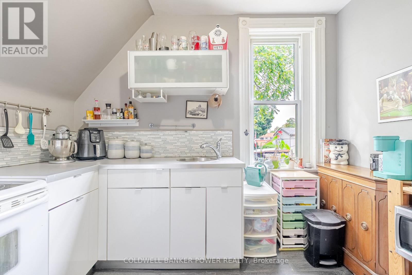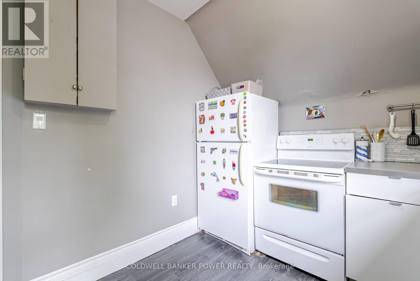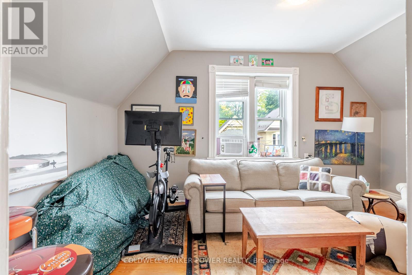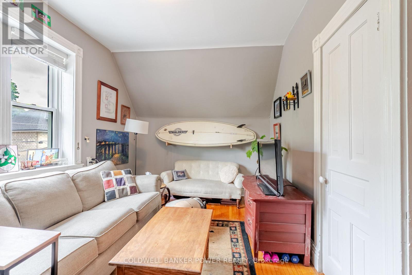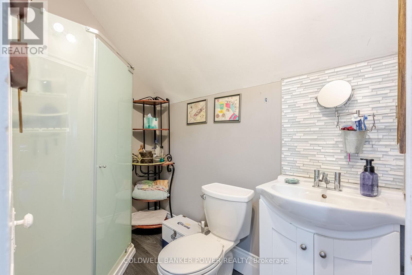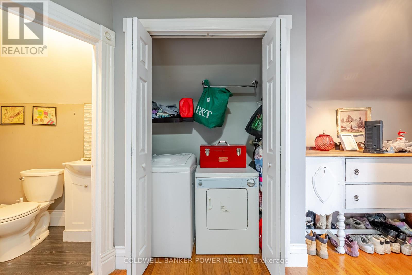19 Cynthia Street London South, Ontario N6C 3G2
$599,900
Charming duplex located in the heart of sought-after Wortley Village-just steps to vibrant shops, cafes, restaurants, parks, and scenic trails, all within walking distance to downtown London. This well-maintained, income-generating property offers exceptional versatility for both investors and owner-occupiers alike. Each unit features its own private driveway and separate hydro meters, with tenants responsible for their own electricity-making this a low-maintenance investment. The main floor unit is a spacious 1-bedroom plus den and has been recently renovated. It is currently rented for $1,795/month plus hydro on a month-to-month basis, offering immediate flexibility for an owner to move in. The current tenant has given notice and will be vacating December 1st, 2025. The upper 1-bedroom unit is leased at $1,395/month plus electricity, with the lease expiring November 30, 2025. The tenant plans to stay and will be renting month to month when the lease ends. With one unit becoming vacant December 1st and the other renting month-to-month, buyers have the rare opportunity to occupy one unit and rent the other, or simply rent out the main floor and continue collecting strong rental income from both units. On-site parking for 4 vehicles (2 per unit) and in-suite laundry for both units further enhances the appeal. Whether you're a first-time buyer looking to offset your mortgage, or an investor seeking a prime, dual-income property in a high-demand neighbourhood-this is a golden opportunity to own in desirable Wortley Village. (id:53488)
Property Details
| MLS® Number | X12424064 |
| Property Type | Multi-family |
| Community Name | South F |
| Amenities Near By | Park, Place Of Worship, Schools, Public Transit, Golf Nearby |
| Community Features | Community Centre |
| Equipment Type | Water Heater |
| Parking Space Total | 4 |
| Rental Equipment Type | Water Heater |
| Structure | Porch, Deck |
Building
| Bathroom Total | 2 |
| Bedrooms Above Ground | 2 |
| Bedrooms Total | 2 |
| Age | 100+ Years |
| Appliances | Water Heater |
| Basement Development | Unfinished |
| Basement Type | N/a (unfinished) |
| Cooling Type | Central Air Conditioning |
| Exterior Finish | Brick |
| Foundation Type | Unknown |
| Heating Fuel | Natural Gas |
| Heating Type | Forced Air |
| Stories Total | 2 |
| Size Interior | 1,100 - 1,500 Ft2 |
| Type | Duplex |
| Utility Water | Municipal Water |
Parking
| No Garage |
Land
| Acreage | No |
| Land Amenities | Park, Place Of Worship, Schools, Public Transit, Golf Nearby |
| Landscape Features | Landscaped |
| Sewer | Sanitary Sewer |
| Size Irregular | 50 X 60 Acre ; 60.49 X 50.13 X 60.45 Ft X 50.13 Ft |
| Size Total Text | 50 X 60 Acre ; 60.49 X 50.13 X 60.45 Ft X 50.13 Ft |
| Zoning Description | R2-2 |
https://www.realtor.ca/real-estate/28906837/19-cynthia-street-london-south-south-f-south-f
Contact Us
Contact us for more information

Michael Pope
Broker
(519) 471-9200
(519) 471-9300
Contact Melanie & Shelby Pearce
Sales Representative for Royal Lepage Triland Realty, Brokerage
YOUR LONDON, ONTARIO REALTOR®

Melanie Pearce
Phone: 226-268-9880
You can rely on us to be a realtor who will advocate for you and strive to get you what you want. Reach out to us today- We're excited to hear from you!

Shelby Pearce
Phone: 519-639-0228
CALL . TEXT . EMAIL
Important Links
MELANIE PEARCE
Sales Representative for Royal Lepage Triland Realty, Brokerage
© 2023 Melanie Pearce- All rights reserved | Made with ❤️ by Jet Branding
