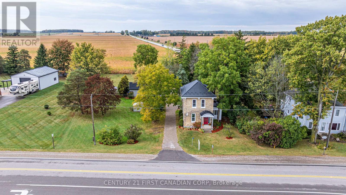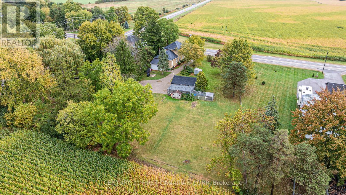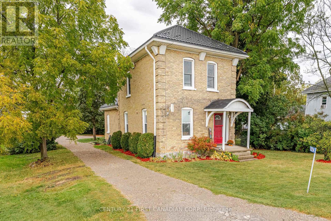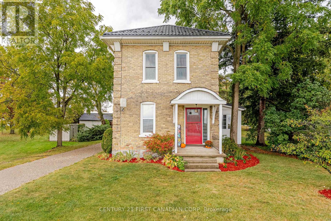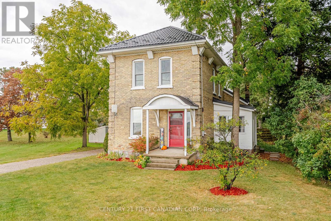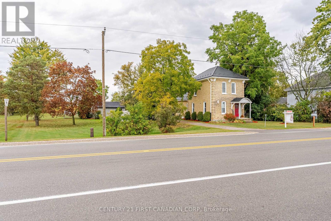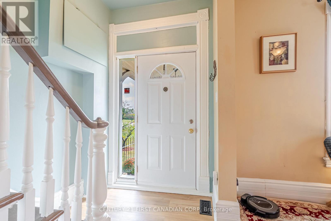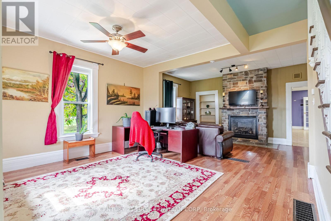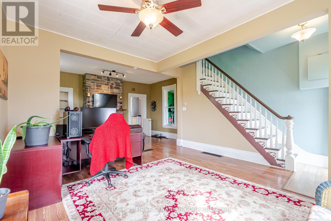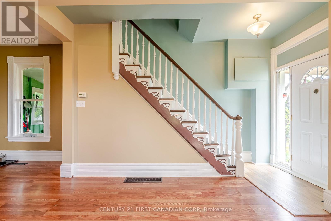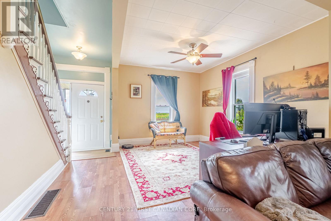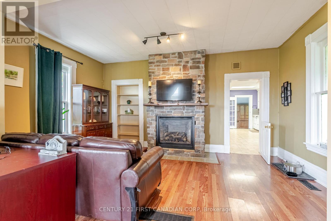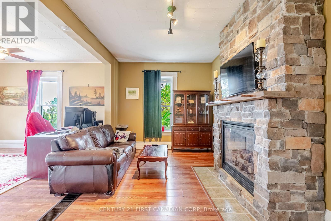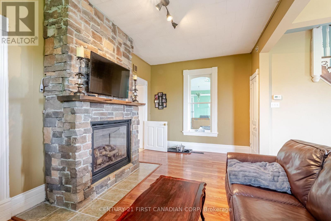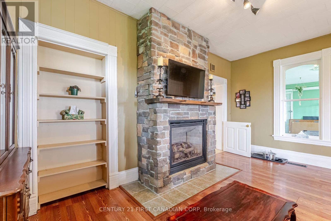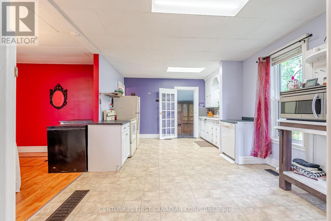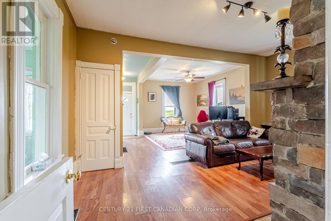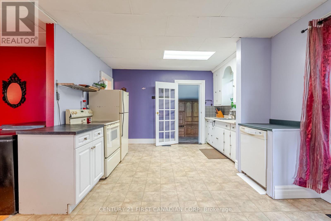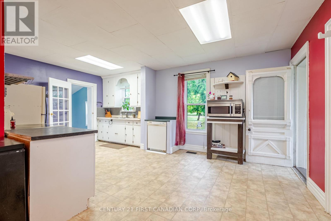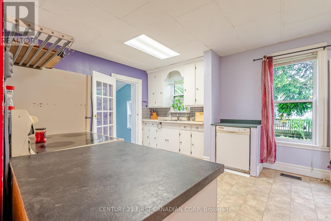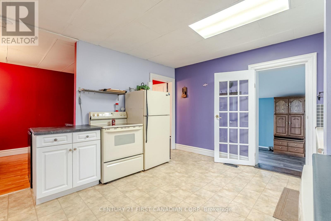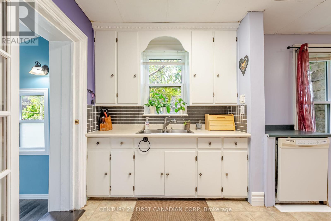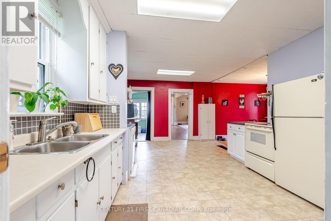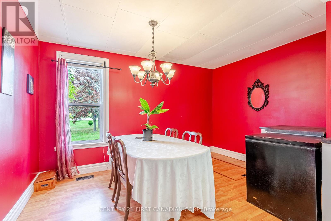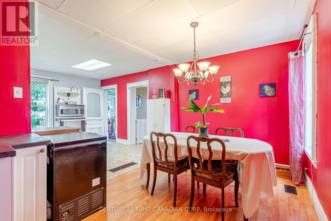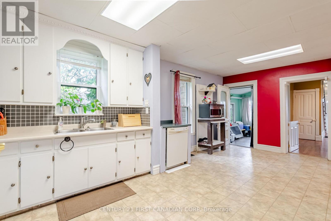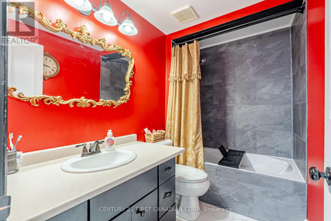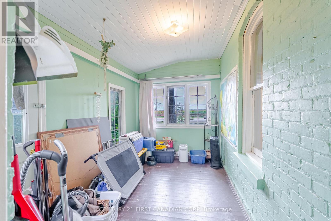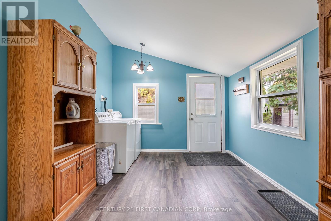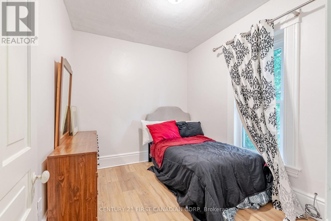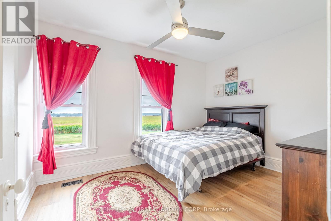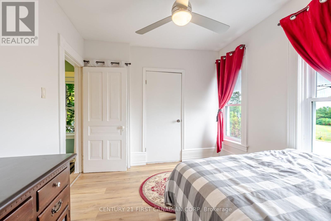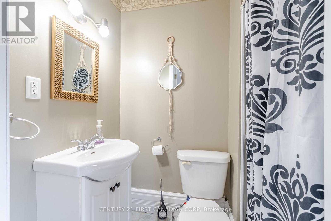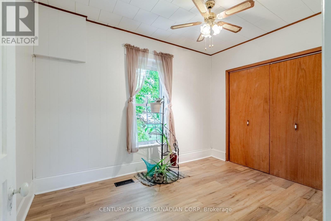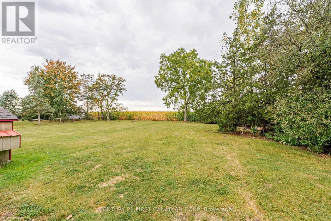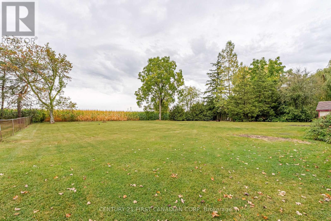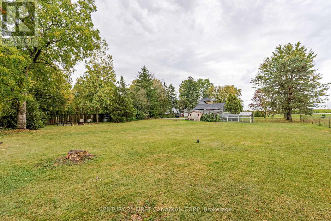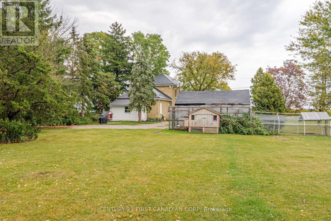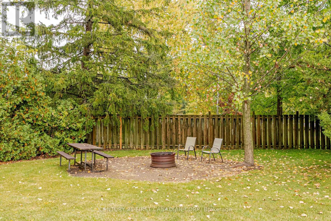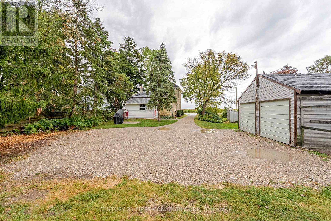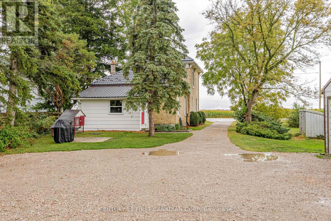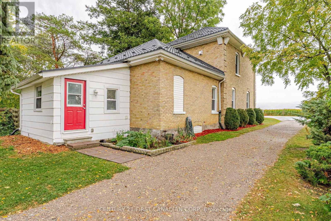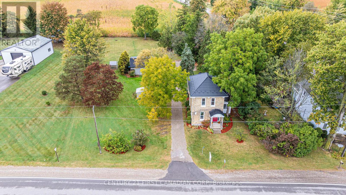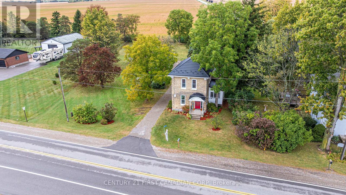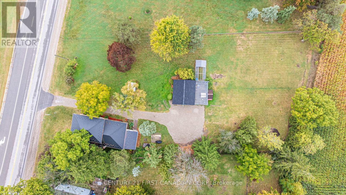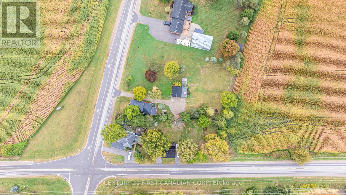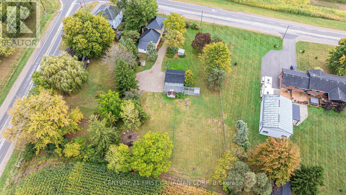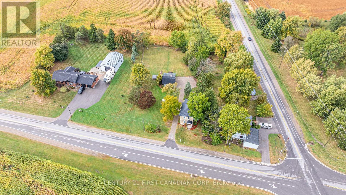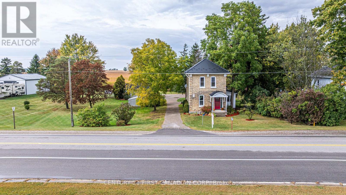38214 Fingal Line Southwold, Ontario N5P 3S5
$525,000
Welcome to 38214 Fingal Line, this beautiful yellow brick farmhouse sitting on a peaceful 0.72-acre lot just outside St. Thomas. This home gives you that country feel while still being close to everything you need. Inside this home, you'll find 3 bedrooms and 2 bathrooms, plus plenty of space on the main floor for family life or entertaining. The upper level has been updated with new flooring and fresh paint, making it feel bright, clean, and move-in ready. You'll also appreciate the metal roof (2021) and new furnace (2025), giving you peace of mind for years to come. The main floor features a bright an spacious living room with a cozy fireplace to enjoy during the winter months. The open concept kitchen and dining room are essential for hosting with family and friends. Outside is where this property truly shines. Backing onto a vast field for ample privacy, enjoy your 0.72 of an acre all year round. The detached garage is perfect for extra storage, hobbies, or even a workshop, and the big backyard is the perfect place to relax, garden, or enjoy the stunning sunsets this property is known for. Don't miss your chance to own this property at an incredible price. (id:53488)
Property Details
| MLS® Number | X12424048 |
| Property Type | Single Family |
| Community Name | Middlemarch |
| Amenities Near By | Golf Nearby, Schools |
| Community Features | School Bus |
| Equipment Type | Water Heater |
| Features | Irregular Lot Size, Flat Site, Carpet Free |
| Parking Space Total | 14 |
| Rental Equipment Type | Water Heater |
| Structure | Shed |
| View Type | City View |
Building
| Bathroom Total | 2 |
| Bedrooms Above Ground | 3 |
| Bedrooms Total | 3 |
| Age | 100+ Years |
| Amenities | Fireplace(s) |
| Appliances | Dishwasher, Dryer, Stove, Washer, Refrigerator |
| Basement Development | Unfinished |
| Basement Type | Crawl Space (unfinished) |
| Construction Style Attachment | Detached |
| Exterior Finish | Brick |
| Fire Protection | Smoke Detectors |
| Fireplace Present | Yes |
| Fireplace Total | 1 |
| Foundation Type | Stone |
| Half Bath Total | 1 |
| Heating Fuel | Natural Gas |
| Heating Type | Forced Air |
| Stories Total | 2 |
| Size Interior | 1,500 - 2,000 Ft2 |
| Type | House |
| Utility Water | Municipal Water |
Parking
| Detached Garage | |
| Garage |
Land
| Acreage | No |
| Fence Type | Partially Fenced |
| Land Amenities | Golf Nearby, Schools |
| Sewer | Septic System |
| Size Depth | 244 Ft |
| Size Frontage | 127 Ft |
| Size Irregular | 127 X 244 Ft ; 127.43ft X 225.56ft X 56.81ft X 17.58ft |
| Size Total Text | 127 X 244 Ft ; 127.43ft X 225.56ft X 56.81ft X 17.58ft|1/2 - 1.99 Acres |
Rooms
| Level | Type | Length | Width | Dimensions |
|---|---|---|---|---|
| Second Level | Primary Bedroom | 3.72 m | 3.33 m | 3.72 m x 3.33 m |
| Second Level | Bathroom | 1.41 m | 2.18 m | 1.41 m x 2.18 m |
| Second Level | Bedroom | 2.56 m | 3.3 m | 2.56 m x 3.3 m |
| Second Level | Bedroom | 2.57 m | 2.89 m | 2.57 m x 2.89 m |
| Main Level | Living Room | 5.23 m | 5.19 m | 5.23 m x 5.19 m |
| Main Level | Sunroom | 2.13 m | 3.86 m | 2.13 m x 3.86 m |
| Main Level | Family Room | 5.23 m | 3.17 m | 5.23 m x 3.17 m |
| Main Level | Dining Room | 2.57 m | 4.02 m | 2.57 m x 4.02 m |
| Main Level | Kitchen | 4.05 m | 6.25 m | 4.05 m x 6.25 m |
| Main Level | Bathroom | 2.46 m | 1.89 m | 2.46 m x 1.89 m |
| Main Level | Laundry Room | 4.11 m | 2.71 m | 4.11 m x 2.71 m |
Utilities
| Cable | Available |
| Electricity | Installed |
https://www.realtor.ca/real-estate/28906836/38214-fingal-line-southwold-middlemarch-middlemarch
Contact Us
Contact us for more information
Contact Melanie & Shelby Pearce
Sales Representative for Royal Lepage Triland Realty, Brokerage
YOUR LONDON, ONTARIO REALTOR®

Melanie Pearce
Phone: 226-268-9880
You can rely on us to be a realtor who will advocate for you and strive to get you what you want. Reach out to us today- We're excited to hear from you!

Shelby Pearce
Phone: 519-639-0228
CALL . TEXT . EMAIL
Important Links
MELANIE PEARCE
Sales Representative for Royal Lepage Triland Realty, Brokerage
© 2023 Melanie Pearce- All rights reserved | Made with ❤️ by Jet Branding
