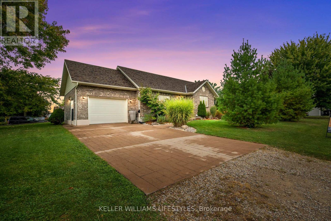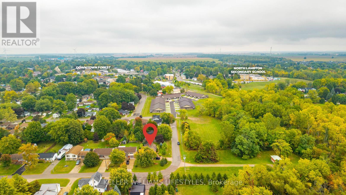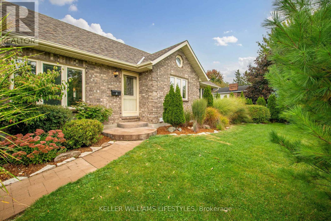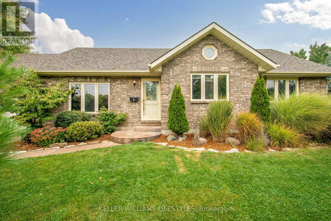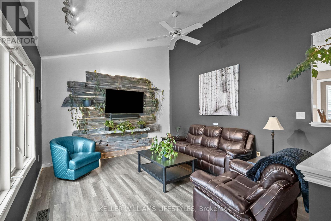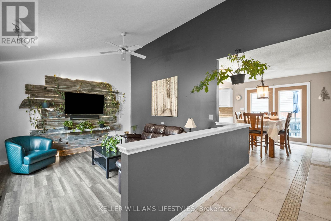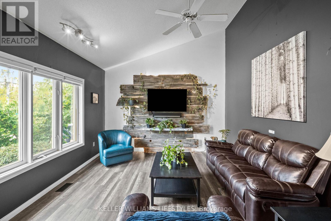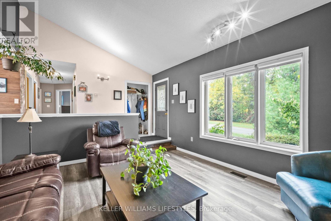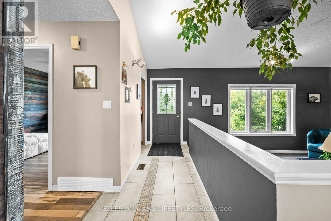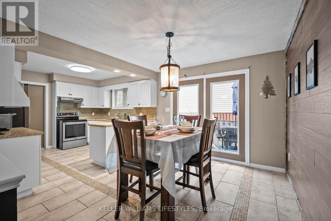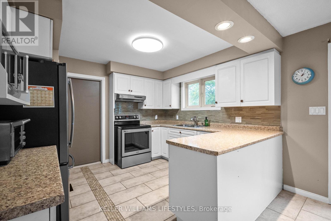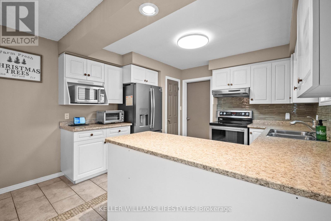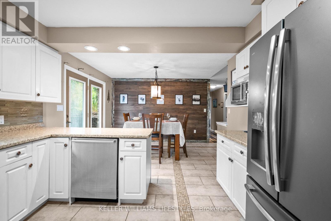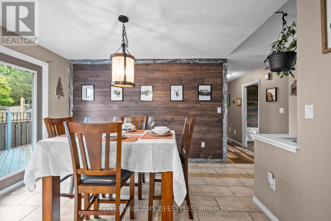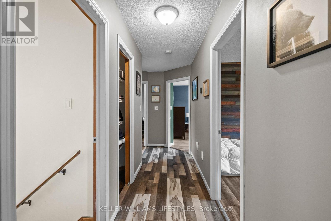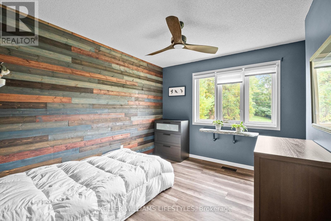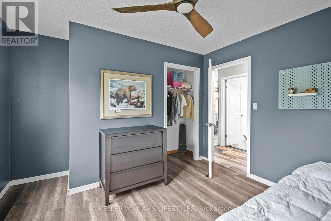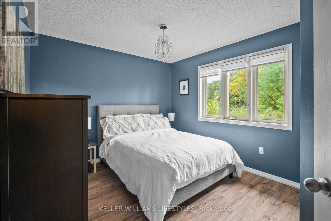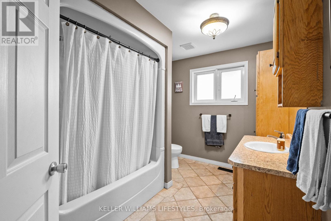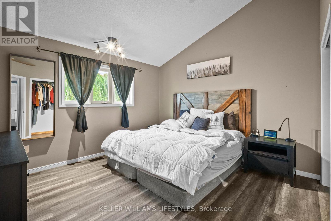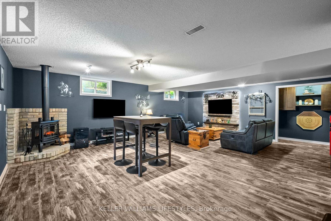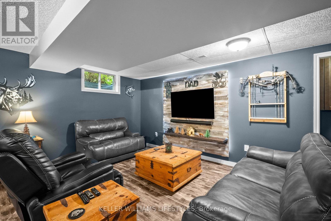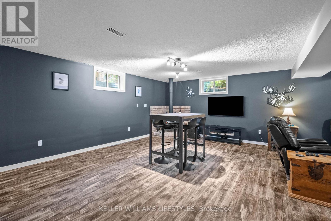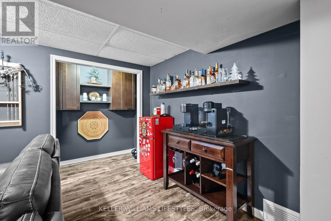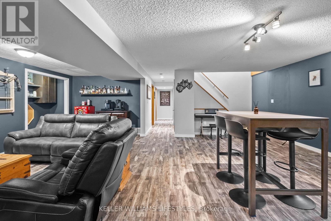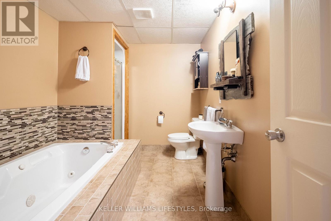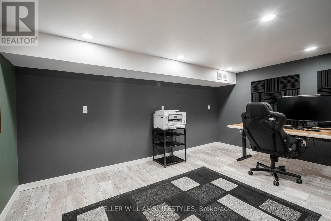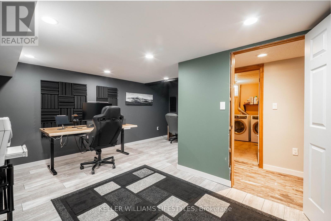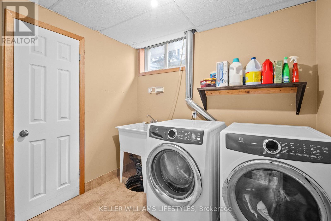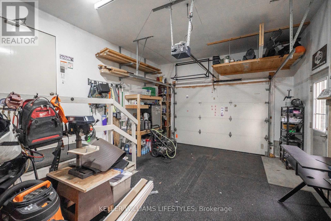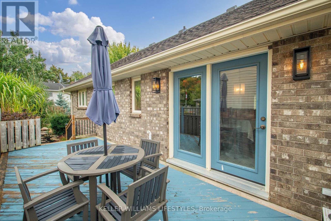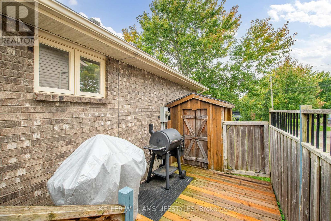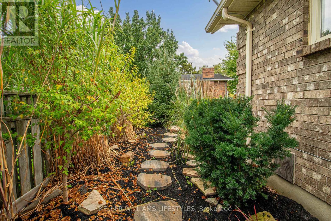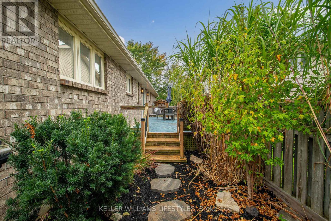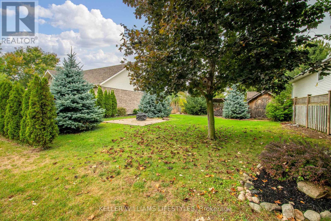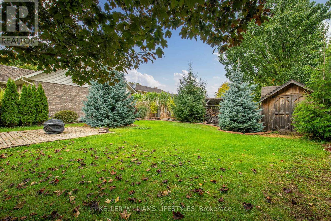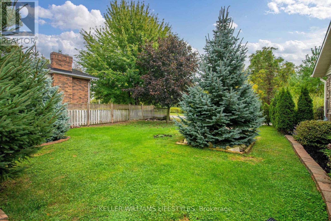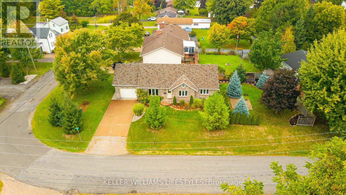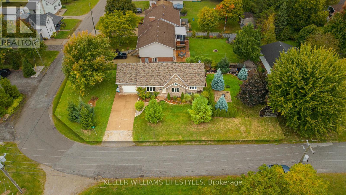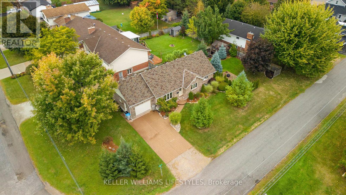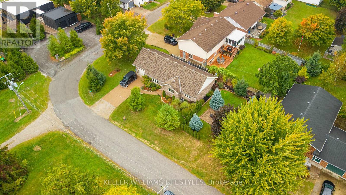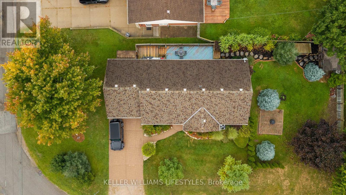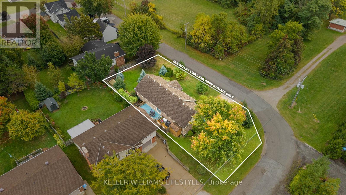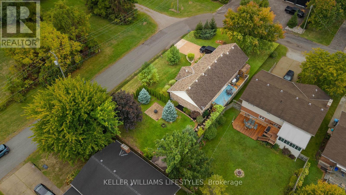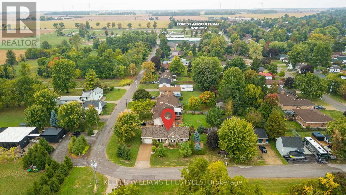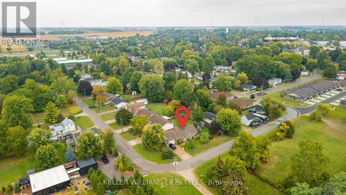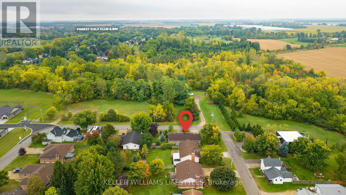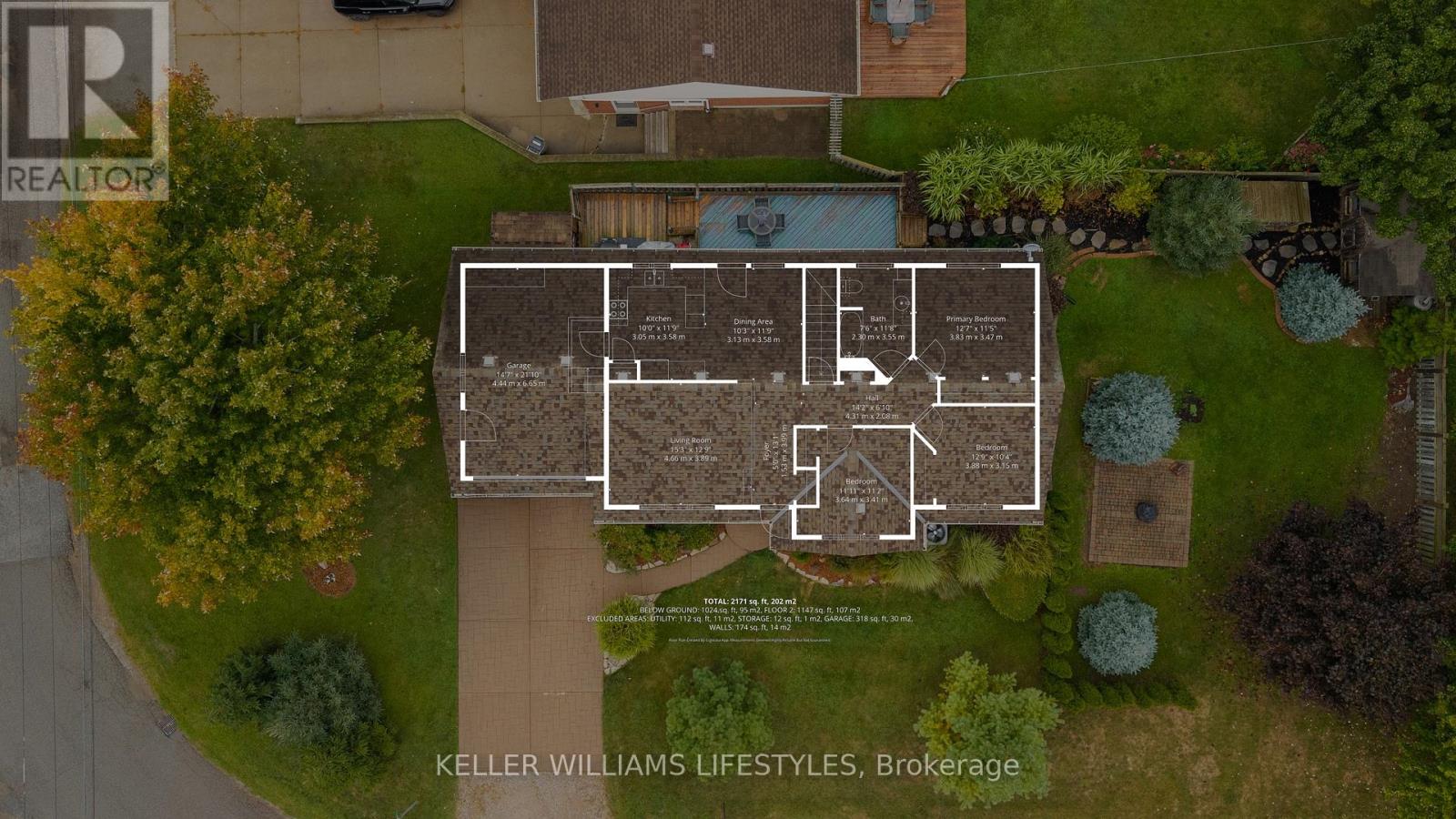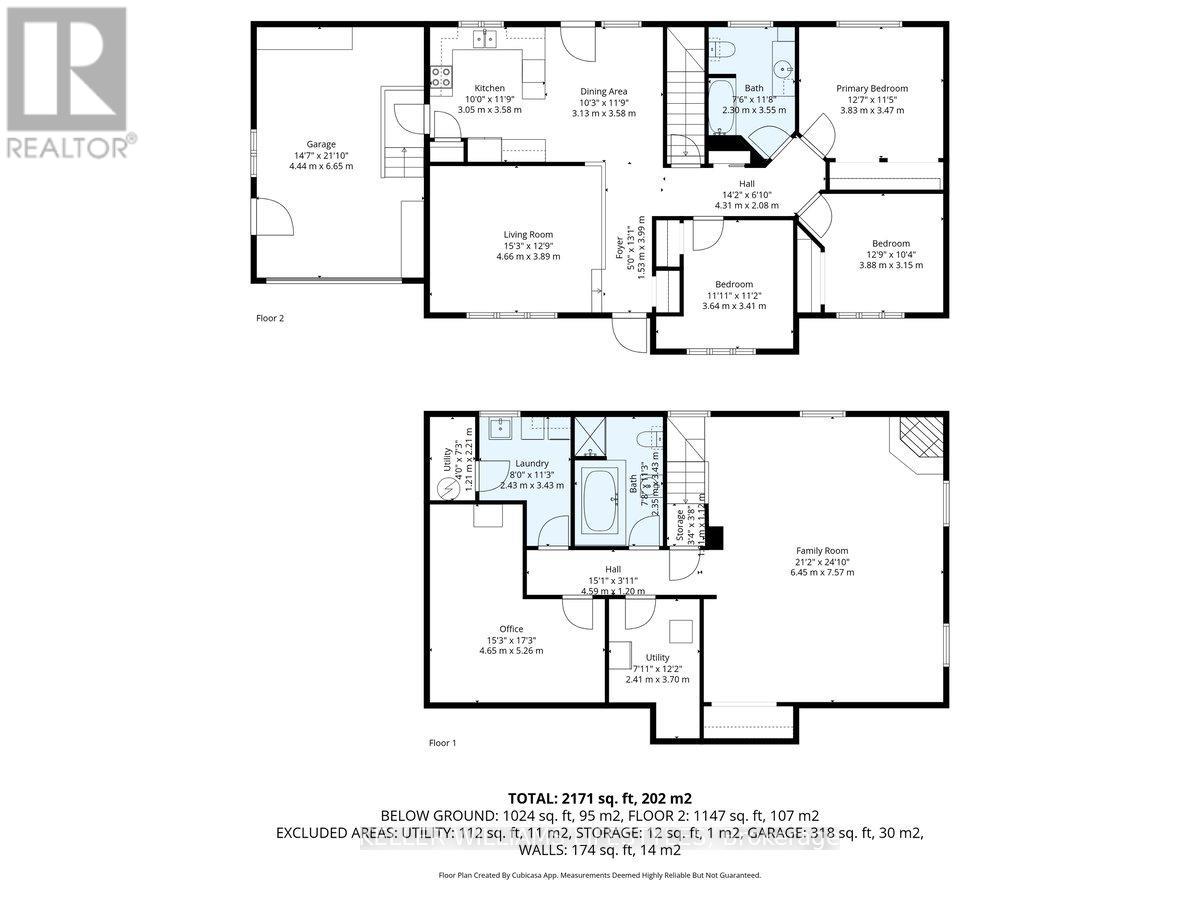11 Eureka Street Lambton Shores, Ontario N0N 1J0
$549,900
Beautiful brick bungalow with timeless appeal, perfect for first-time buyers, families, or retirees. Boasting 3 bedrooms on the main floor and a fully finished lower level, this home offers just shy of 2,300 sq. ft. of versatile living space. The lower level features a comfortable living area with a cozy fireplace, a 4-piece bathroom with a relaxing jacuzzi tub, a dedicated office space, and new luxury plank flooring with fresh paint and trim throughout. Strategically planted trees enhance privacy while preserving serene views of forest and wildlife right outside your front door. Located on the secluded southwest corner of Forest, this property combines tranquility with accessibility. Modern comforts include a new air conditioner (1 year), newer gas furnace and hot water heater, and appliances all under 4 years old. A warm, inviting home ready to welcome its next chapter! (id:53488)
Property Details
| MLS® Number | X12423127 |
| Property Type | Single Family |
| Community Name | Forest |
| Parking Space Total | 5 |
Building
| Bathroom Total | 2 |
| Bedrooms Above Ground | 3 |
| Bedrooms Total | 3 |
| Appliances | Central Vacuum, Dishwasher, Dryer, Microwave, Stove, Washer, Window Coverings, Refrigerator |
| Architectural Style | Bungalow |
| Basement Development | Finished |
| Basement Type | N/a (finished) |
| Construction Style Attachment | Detached |
| Cooling Type | Central Air Conditioning |
| Exterior Finish | Brick |
| Fireplace Present | Yes |
| Fireplace Total | 1 |
| Foundation Type | Concrete |
| Heating Fuel | Natural Gas |
| Heating Type | Forced Air |
| Stories Total | 1 |
| Size Interior | 1,100 - 1,500 Ft2 |
| Type | House |
| Utility Water | Municipal Water |
Parking
| Attached Garage | |
| Garage |
Land
| Acreage | No |
| Sewer | Sanitary Sewer |
| Size Depth | 130 Ft ,10 In |
| Size Frontage | 60 Ft ,10 In |
| Size Irregular | 60.9 X 130.9 Ft |
| Size Total Text | 60.9 X 130.9 Ft |
| Zoning Description | R1 |
Rooms
| Level | Type | Length | Width | Dimensions |
|---|---|---|---|---|
| Lower Level | Laundry Room | 2.43 m | 3.43 m | 2.43 m x 3.43 m |
| Lower Level | Other | 1.21 m | 2.21 m | 1.21 m x 2.21 m |
| Lower Level | Family Room | 6.45 m | 7.57 m | 6.45 m x 7.57 m |
| Lower Level | Utility Room | 2.41 m | 3.7 m | 2.41 m x 3.7 m |
| Lower Level | Office | 4.65 m | 5.26 m | 4.65 m x 5.26 m |
| Main Level | Foyer | 1.53 m | 3.99 m | 1.53 m x 3.99 m |
| Main Level | Living Room | 4.66 m | 3.89 m | 4.66 m x 3.89 m |
| Main Level | Dining Room | 3.13 m | 3.58 m | 3.13 m x 3.58 m |
| Main Level | Kitchen | 3.05 m | 3.58 m | 3.05 m x 3.58 m |
| Main Level | Bedroom | 3.64 m | 3.41 m | 3.64 m x 3.41 m |
| Main Level | Bedroom | 3.88 m | 3.15 m | 3.88 m x 3.15 m |
| Main Level | Primary Bedroom | 3.83 m | 3.47 m | 3.83 m x 3.47 m |
https://www.realtor.ca/real-estate/28905240/11-eureka-street-lambton-shores-forest-forest
Contact Us
Contact us for more information

Colin Van Moorsel
Broker
(519) 438-8000
Contact Melanie & Shelby Pearce
Sales Representative for Royal Lepage Triland Realty, Brokerage
YOUR LONDON, ONTARIO REALTOR®

Melanie Pearce
Phone: 226-268-9880
You can rely on us to be a realtor who will advocate for you and strive to get you what you want. Reach out to us today- We're excited to hear from you!

Shelby Pearce
Phone: 519-639-0228
CALL . TEXT . EMAIL
Important Links
MELANIE PEARCE
Sales Representative for Royal Lepage Triland Realty, Brokerage
© 2023 Melanie Pearce- All rights reserved | Made with ❤️ by Jet Branding
