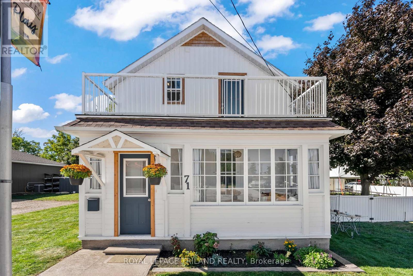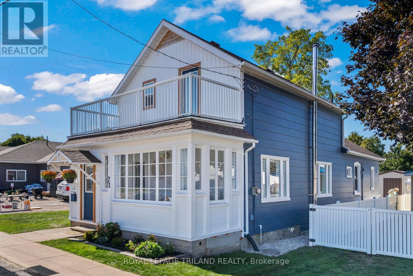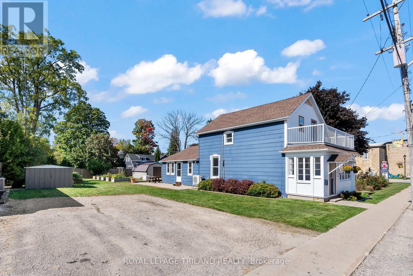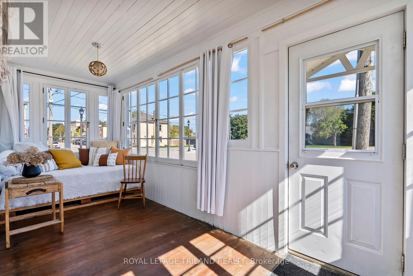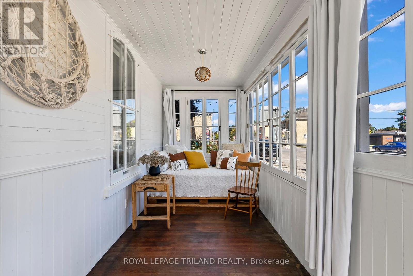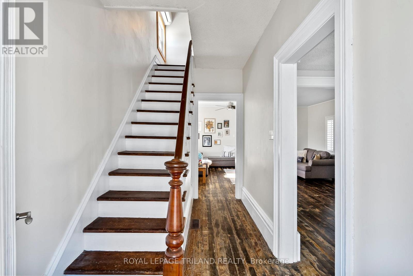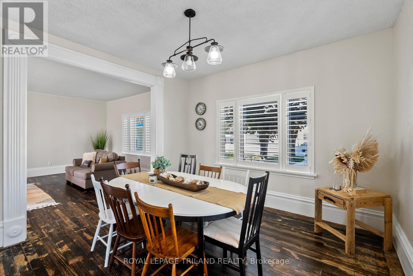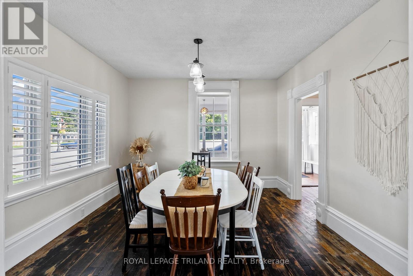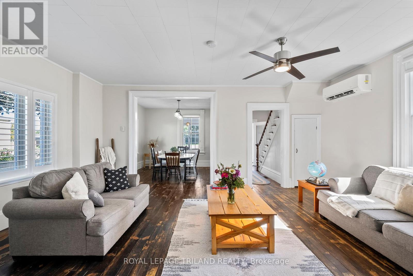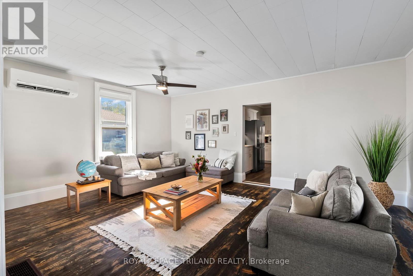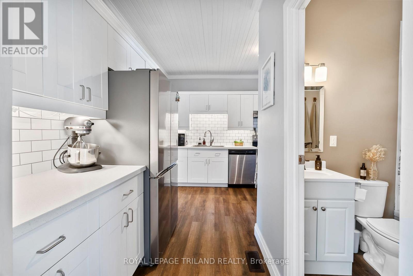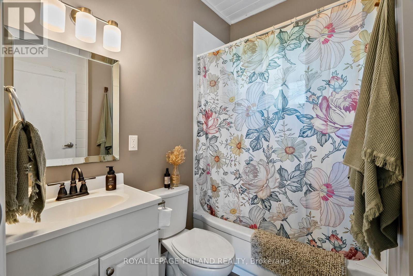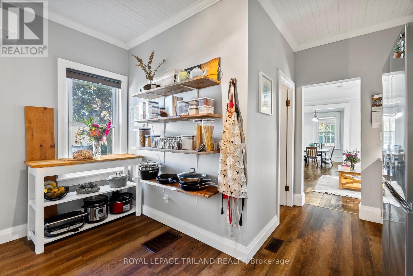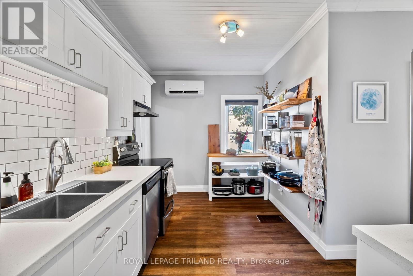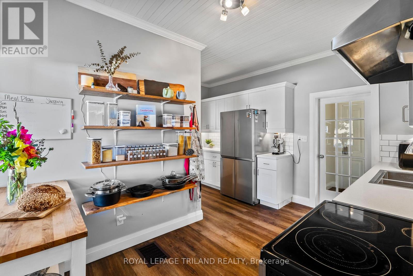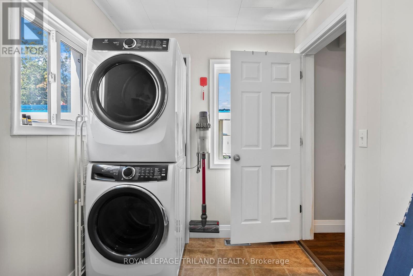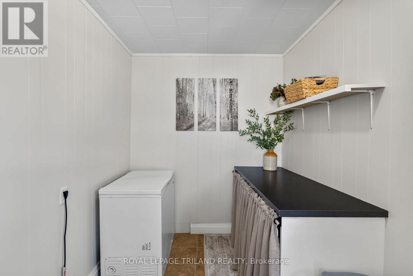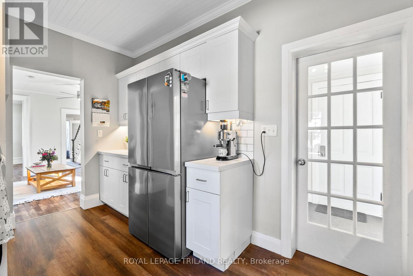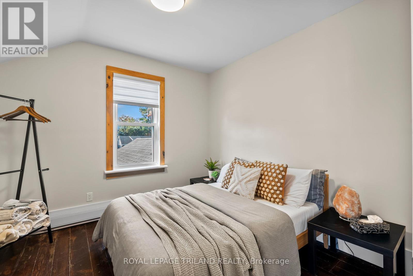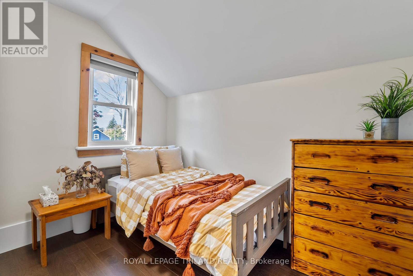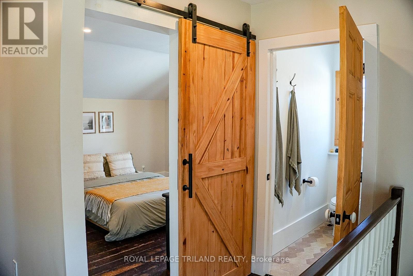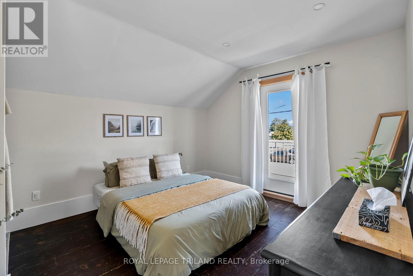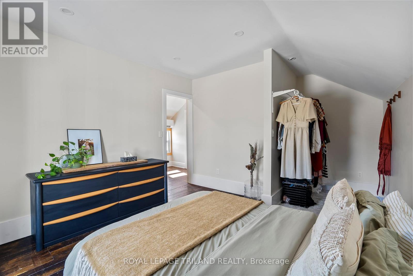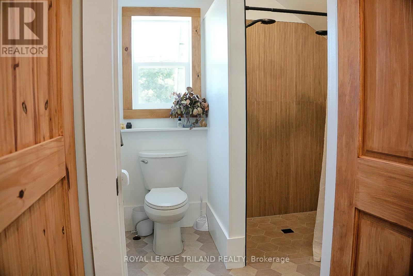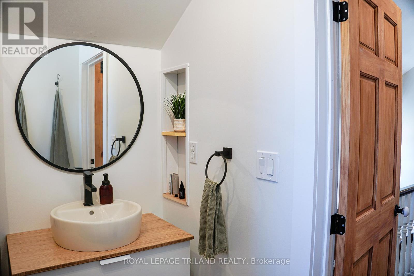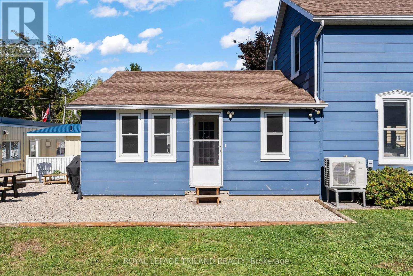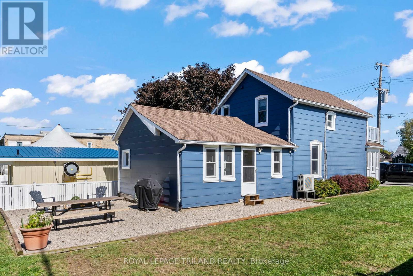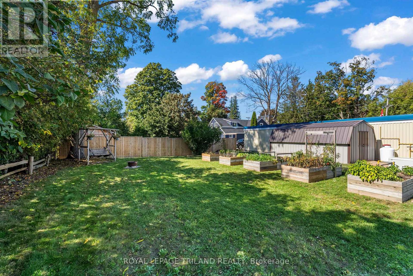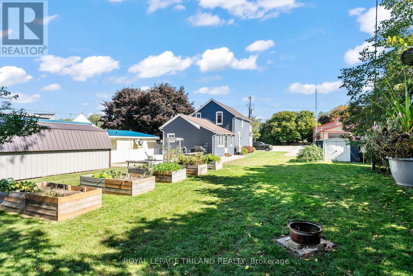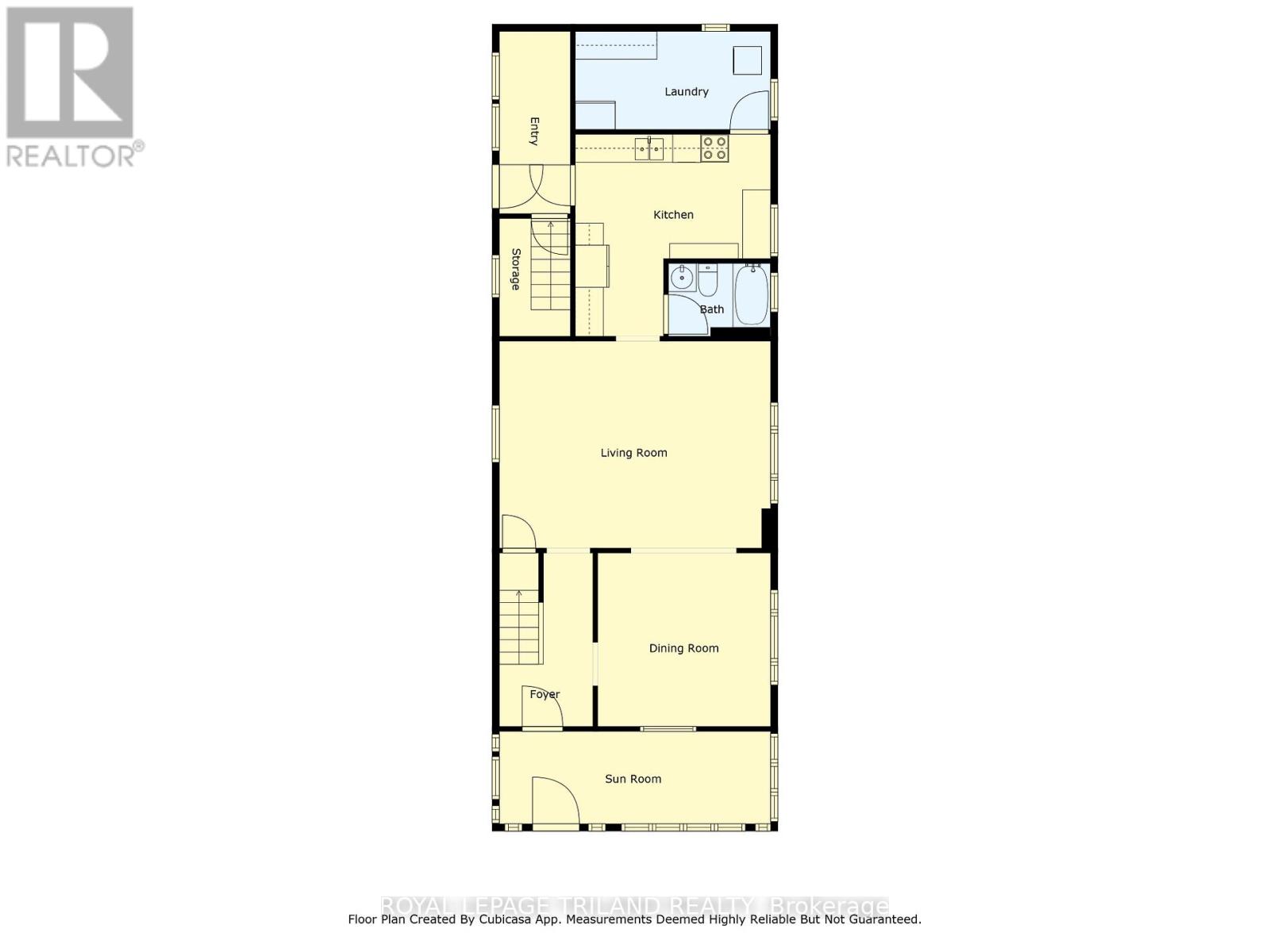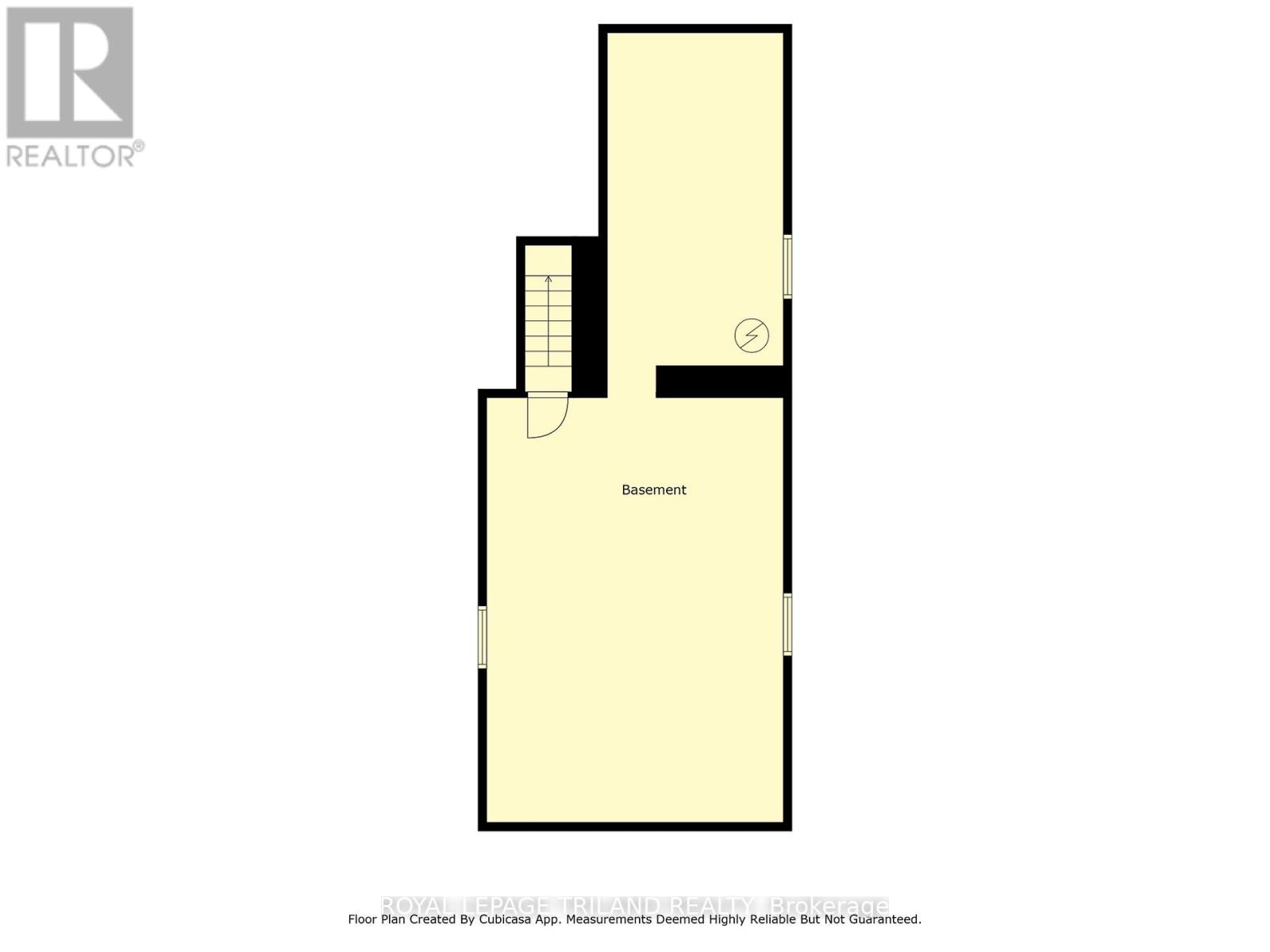71 Huron Street Huron-Kinloss, Ontario N0G 2R0
$445,000
Welcome to 71 Huron Street, a cozy, updated century home located in the heart of Ripley -- a warm, friendly village with a strong sense of community. Small-town downtown living doesn't get much better -- steps from shops & restaurants, and a short walk to the park, sports fields, Community Centre & Arena, and the Public School. Situated on a large lot, you're greeted with that classic century home charm as soon as you enter: the light & bright sunroom, high ceilings, large windows allowing in lots of natural light, and beautiful old-wood styling throughout. The main floor includes an updated kitchen with a large, convenient pantry / laundry room directly attached. Even more storage can be found immediately off the kitchen, in the side entry mudroom and unfinished basement. Upstairs is fully renovated, complete with 3 bedrooms and a new 3PC bathroom with freshly tiled floor and shower. Functional updates include new HVAC, electrical, plumbing, insulation, a reinforced main floor, and more. The outdoor space features a large side yard and back patio, with 5 garden beds. Move-in ready -- book your showing today! (id:53488)
Property Details
| MLS® Number | X12422954 |
| Property Type | Single Family |
| Community Name | Huron-Kinloss |
| Features | Sump Pump |
| Parking Space Total | 4 |
| Structure | Porch, Patio(s), Shed |
Building
| Bathroom Total | 2 |
| Bedrooms Above Ground | 3 |
| Bedrooms Total | 3 |
| Age | 100+ Years |
| Appliances | Dishwasher, Dryer, Microwave, Stove, Washer, Refrigerator |
| Basement Development | Unfinished |
| Basement Type | N/a (unfinished) |
| Construction Style Attachment | Detached |
| Cooling Type | Wall Unit |
| Exterior Finish | Vinyl Siding |
| Foundation Type | Poured Concrete, Stone |
| Heating Fuel | Electric |
| Heating Type | Heat Pump, Not Known |
| Stories Total | 2 |
| Size Interior | 1,100 - 1,500 Ft2 |
| Type | House |
| Utility Water | Municipal Water |
Parking
| No Garage |
Land
| Acreage | No |
| Sewer | Sanitary Sewer |
| Size Depth | 132 Ft |
| Size Frontage | 66 Ft |
| Size Irregular | 66 X 132 Ft |
| Size Total Text | 66 X 132 Ft|under 1/2 Acre |
| Zoning Description | C1 |
Rooms
| Level | Type | Length | Width | Dimensions |
|---|---|---|---|---|
| Second Level | Primary Bedroom | 3.88 m | 3.59 m | 3.88 m x 3.59 m |
| Second Level | Primary Bedroom | 1.72 m | 1.61 m | 1.72 m x 1.61 m |
| Second Level | Bedroom 2 | 3.08 m | 3.21 m | 3.08 m x 3.21 m |
| Second Level | Bedroom 3 | 3.08 m | 2.54 m | 3.08 m x 2.54 m |
| Second Level | Bathroom | 2.15 m | 2.11 m | 2.15 m x 2.11 m |
| Second Level | Other | 1.93 m | 5.94 m | 1.93 m x 5.94 m |
| Second Level | Other | 2.95 m | 4.14 m | 2.95 m x 4.14 m |
| Basement | Other | 14.09 m | 5.29 m | 14.09 m x 5.29 m |
| Main Level | Sunroom | 1.98 m | 5.8 m | 1.98 m x 5.8 m |
| Main Level | Foyer | 3.71 m | 2 m | 3.71 m x 2 m |
| Main Level | Dining Room | 3.71 m | 3.7 m | 3.71 m x 3.7 m |
| Main Level | Living Room | 4.43 m | 5.8 m | 4.43 m x 5.8 m |
| Main Level | Kitchen | 4.18 m | 4.32 m | 4.18 m x 4.32 m |
| Main Level | Laundry Room | 4.18 m | 2.1 m | 4.18 m x 2.1 m |
| Main Level | Mud Room | 3.9 m | 1.52 m | 3.9 m x 1.52 m |
| Main Level | Other | 2.52 m | 1.52 m | 2.52 m x 1.52 m |
| Main Level | Bathroom | 1.56 m | 2.19 m | 1.56 m x 2.19 m |
Utilities
| Cable | Available |
| Electricity | Installed |
| Sewer | Installed |
https://www.realtor.ca/real-estate/28904964/71-huron-street-huron-kinloss-huron-kinloss
Contact Us
Contact us for more information

Andreas Derksen
Salesperson
(519) 672-9880
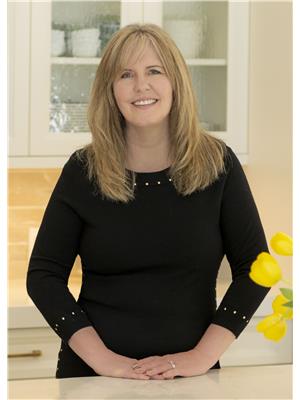
Claudia Derksen
Salesperson
www.claudiaderksen.royallepage.com/
777 Queen St
Kincardine, Ontario N2Z 2Z4
(519) 396-3396
www.royallepageexchange.com/
Contact Melanie & Shelby Pearce
Sales Representative for Royal Lepage Triland Realty, Brokerage
YOUR LONDON, ONTARIO REALTOR®

Melanie Pearce
Phone: 226-268-9880
You can rely on us to be a realtor who will advocate for you and strive to get you what you want. Reach out to us today- We're excited to hear from you!

Shelby Pearce
Phone: 519-639-0228
CALL . TEXT . EMAIL
Important Links
MELANIE PEARCE
Sales Representative for Royal Lepage Triland Realty, Brokerage
© 2023 Melanie Pearce- All rights reserved | Made with ❤️ by Jet Branding
