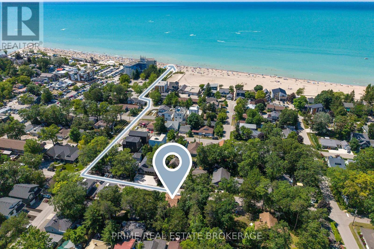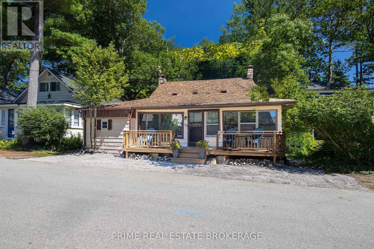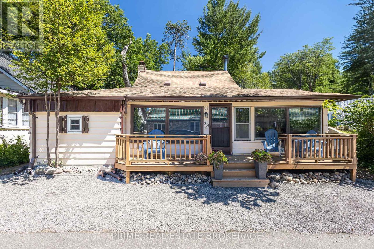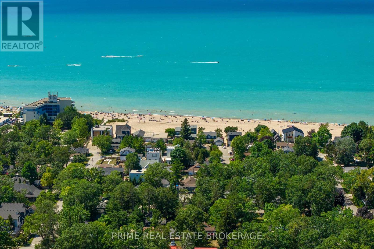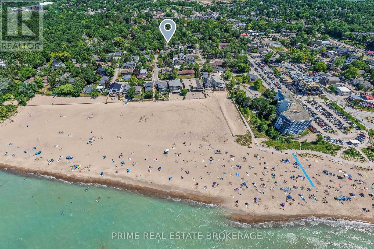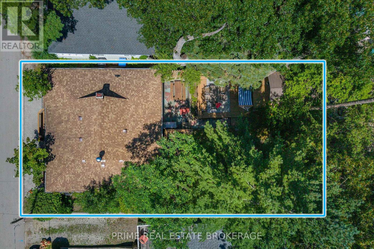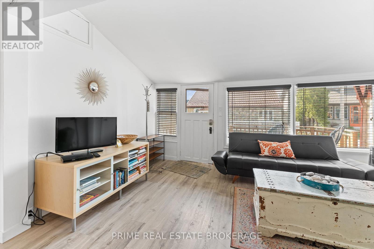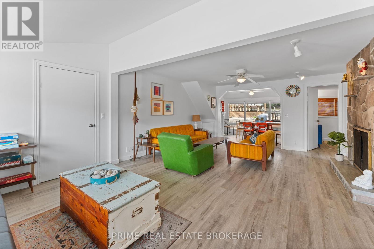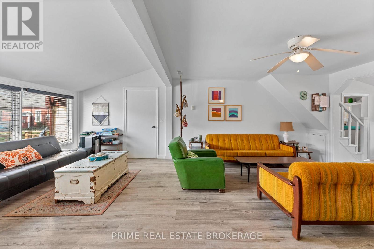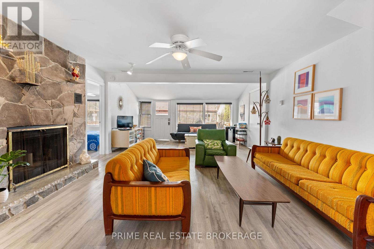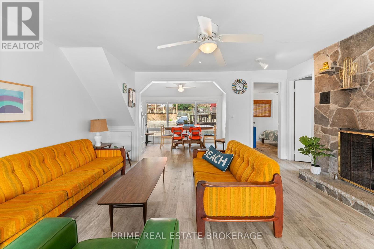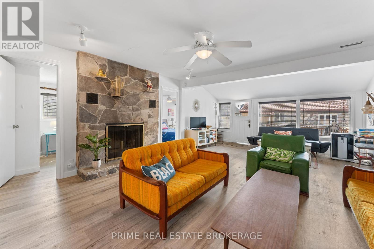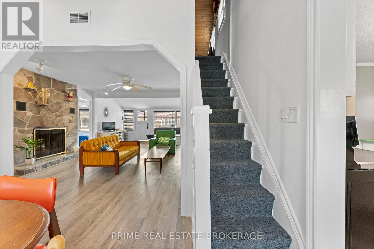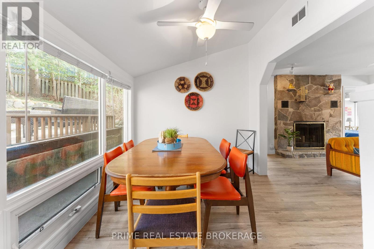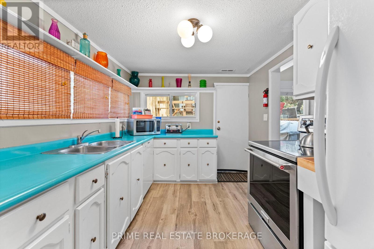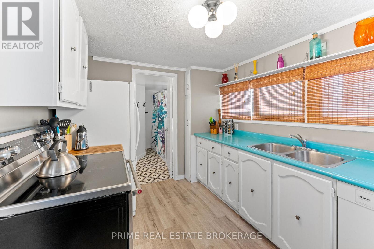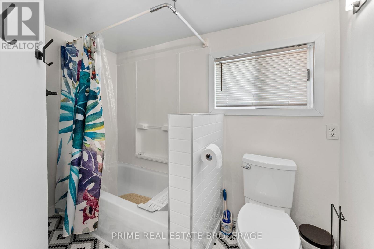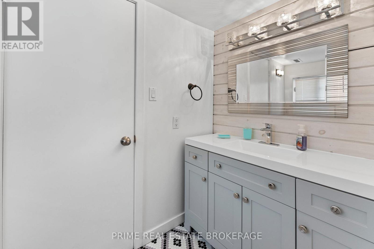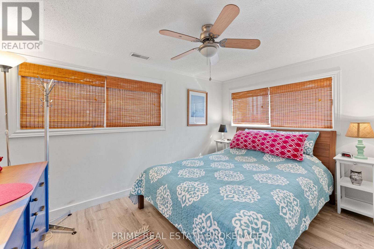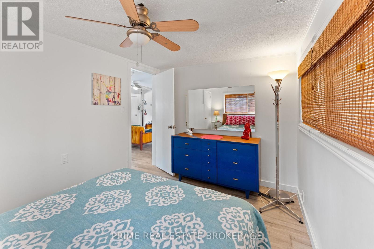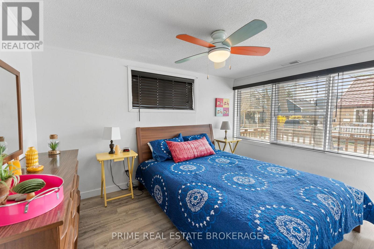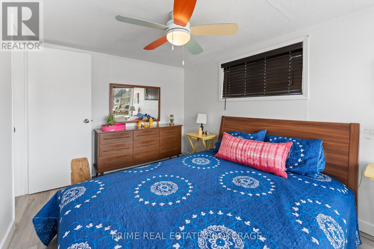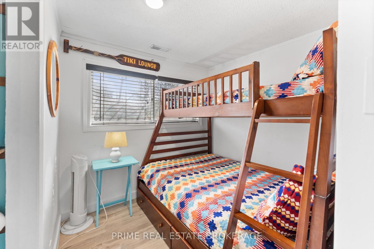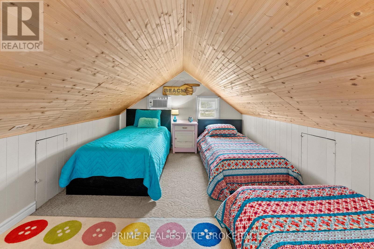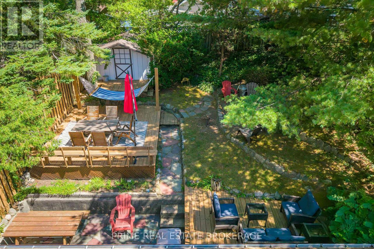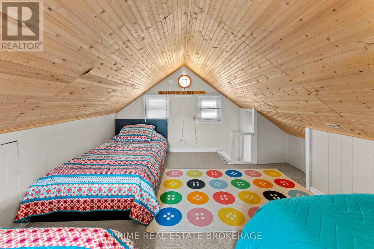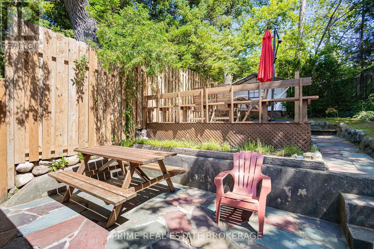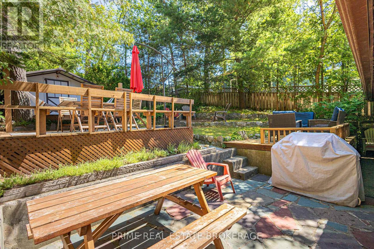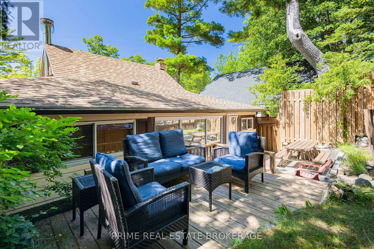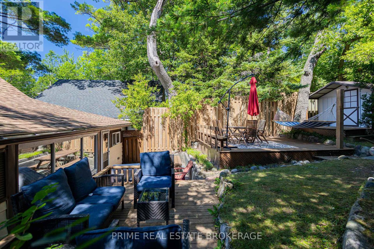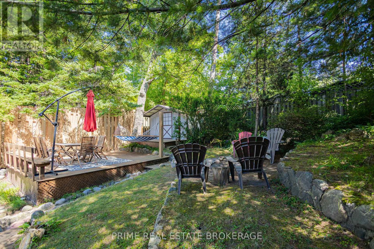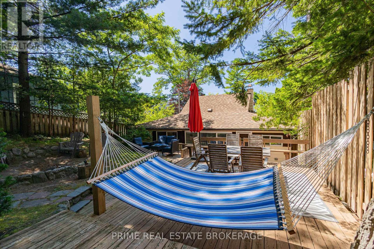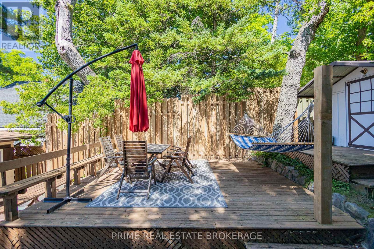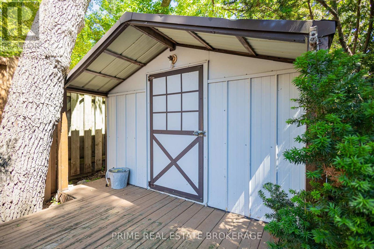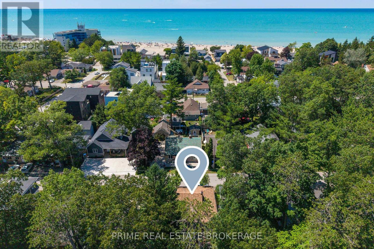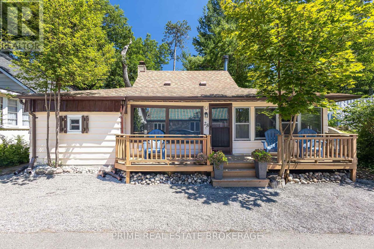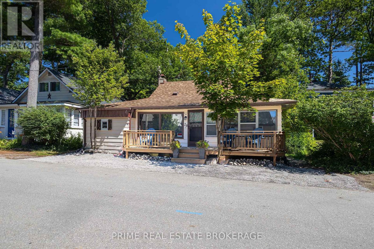28 Woodward Avenue Lambton Shores, Ontario N0M 1T0
$679,000
Your Grand Bend lifestyle begins at 28 Woodward Ave, a property that offers more than just a cottage - it delivers the full beach-town experience with comfort, privacy, and style. Steps from Grand Bends legendary main strip and sandy shoreline, this rare freehold home gives you everything you love about the area while adding something unexpected: a private backyard sanctuary.Inside, the home is bright, open, and professionally styled to feel like a boutique retreat. Natural light flows through the thoughtfully designed living spaces, creating an atmosphere thats both inviting and easy to maintain. Whether you're preparing meals in the well-appointed kitchen, hosting friends for a weekend getaway, or simply unwinding after a day at the beach, every detail is designed to make life here feel effortless.What truly sets this property apart is the outdoor space. Tucked behind the home, youll find a backyard oasis that feels secluded yet is just steps away from all the action. Its the perfect spot for morning coffee, summer barbecues, or quiet evenings under the stars - an amenity rarely found this close to the shoreline. Ownership here is freehold, which means no condo fees, no shared walls, and no compromises. That makes it ideal for anyone looking for a turnkey weekend escape, a seasonal rental property with high demand, or a smart long-term hold in one of Ontarios most popular beach towns.Beyond your doorstep, you'll have walk-to-everything convenience: restaurants, coffee shops, concerts, boutique shopping, and of course, Grand Bends vibrant waterfront. Few homes capture the best of both worlds - immediate access to all the fun while still offering peace and privacy when you want it.In a market where so many listings look great in photos but disappoint in person, 28 Woodward does the opposite. It surprises you in the best possible way - delivering on lifestyle, location, and lasting value. Don't settle for ordinary. Make this your smart, soulful choice in Grand Bend (id:53488)
Property Details
| MLS® Number | X12427024 |
| Property Type | Single Family |
| Community Name | Grand Bend |
| Amenities Near By | Beach, Golf Nearby |
| Structure | Shed |
Building
| Bathroom Total | 1 |
| Bedrooms Above Ground | 4 |
| Bedrooms Total | 4 |
| Age | 51 To 99 Years |
| Amenities | Fireplace(s) |
| Appliances | Water Heater, Central Vacuum, Dishwasher, Dryer, Furniture, Stove, Washer, Window Coverings, Refrigerator |
| Basement Type | None |
| Construction Style Attachment | Detached |
| Exterior Finish | Aluminum Siding |
| Fireplace Present | Yes |
| Fireplace Total | 1 |
| Foundation Type | Concrete |
| Heating Fuel | Natural Gas |
| Heating Type | Forced Air |
| Stories Total | 2 |
| Size Interior | 1,100 - 1,500 Ft2 |
| Type | House |
| Utility Water | Municipal Water |
Parking
| No Garage | |
| Street |
Land
| Acreage | No |
| Land Amenities | Beach, Golf Nearby |
| Sewer | Sanitary Sewer |
| Size Depth | 82 Ft |
| Size Frontage | 40 Ft |
| Size Irregular | 40 X 82 Ft |
| Size Total Text | 40 X 82 Ft |
| Zoning Description | R4 |
Rooms
| Level | Type | Length | Width | Dimensions |
|---|---|---|---|---|
| Second Level | Bedroom | 3.72 m | 4.55 m | 3.72 m x 4.55 m |
| Main Level | Living Room | 6.63 m | 4.55 m | 6.63 m x 4.55 m |
| Main Level | Dining Room | 2.58 m | 3.49 m | 2.58 m x 3.49 m |
| Main Level | Kitchen | 3.64 m | 2.73 m | 3.64 m x 2.73 m |
| Main Level | Primary Bedroom | 2.58 m | 3.74 m | 2.58 m x 3.74 m |
| Main Level | Bedroom | 3.11 m | 2.69 m | 3.11 m x 2.69 m |
| Main Level | Bedroom | 3.42 m | 2.69 m | 3.42 m x 2.69 m |
| Main Level | Bathroom | 2.42 m | 2.74 m | 2.42 m x 2.74 m |
| Main Level | Laundry Room | 4.42 m | 2.74 m | 4.42 m x 2.74 m |
https://www.realtor.ca/real-estate/28913485/28-woodward-avenue-lambton-shores-grand-bend-grand-bend
Contact Us
Contact us for more information

Justin Konikow
Salesperson
(226) 756-2203
www.youtube.com/embed/kVJfP7aqqIA
(519) 473-9992
Contact Melanie & Shelby Pearce
Sales Representative for Royal Lepage Triland Realty, Brokerage
YOUR LONDON, ONTARIO REALTOR®

Melanie Pearce
Phone: 226-268-9880
You can rely on us to be a realtor who will advocate for you and strive to get you what you want. Reach out to us today- We're excited to hear from you!

Shelby Pearce
Phone: 519-639-0228
CALL . TEXT . EMAIL
Important Links
MELANIE PEARCE
Sales Representative for Royal Lepage Triland Realty, Brokerage
© 2023 Melanie Pearce- All rights reserved | Made with ❤️ by Jet Branding
