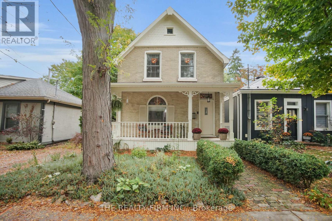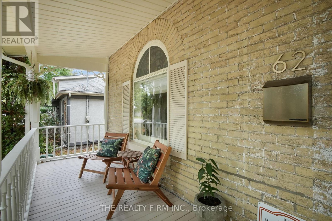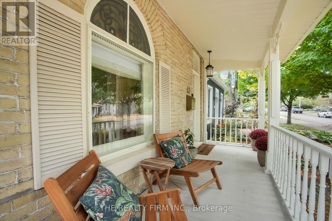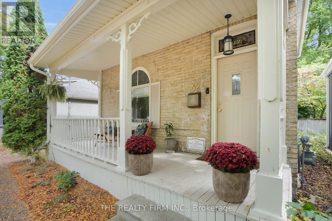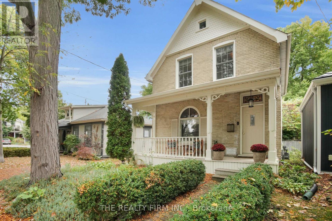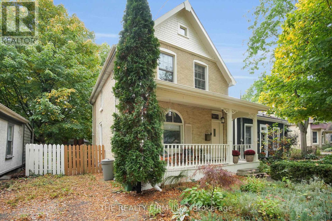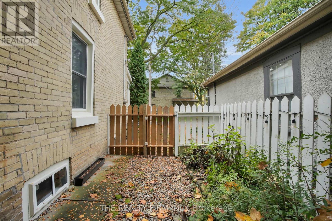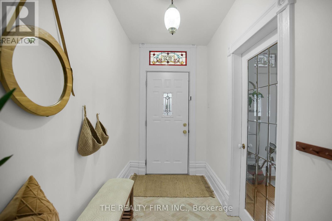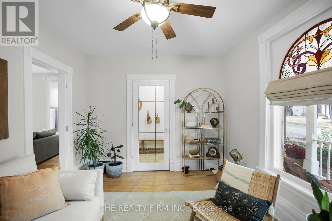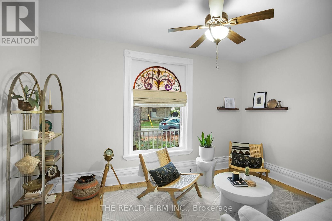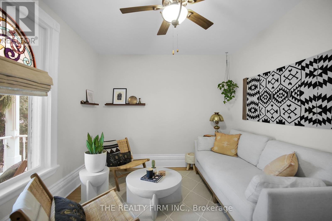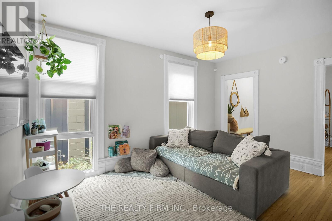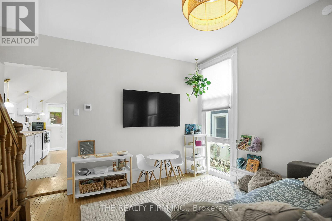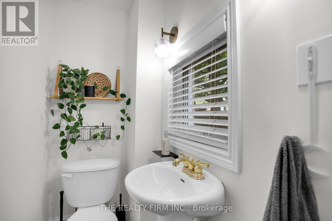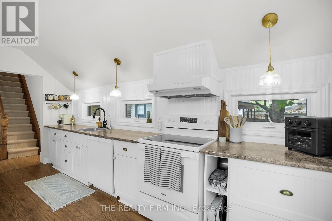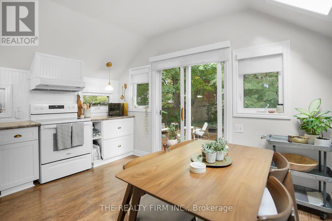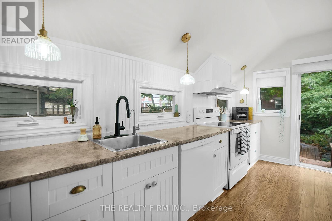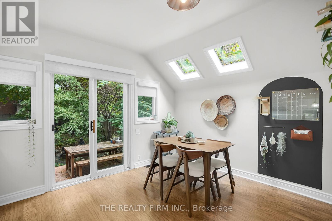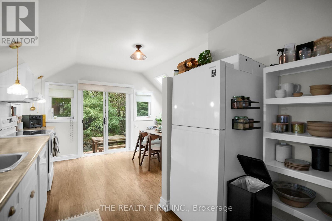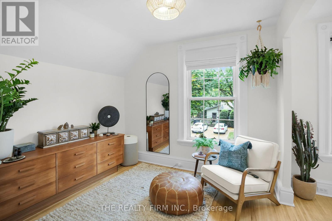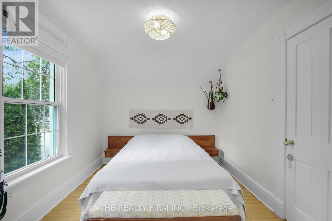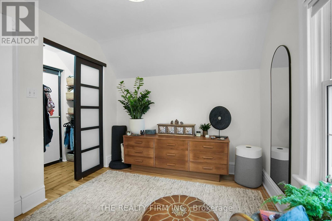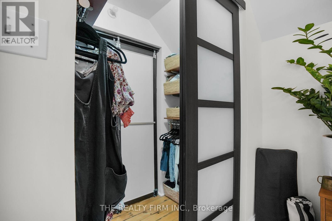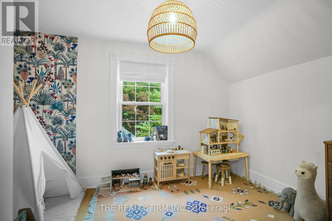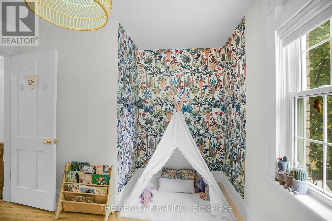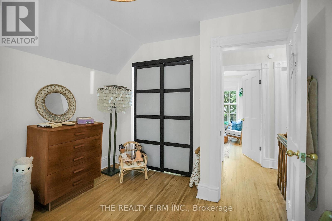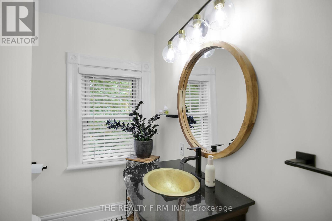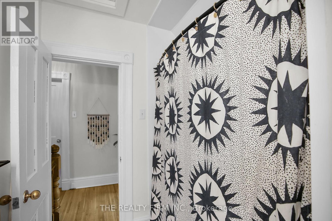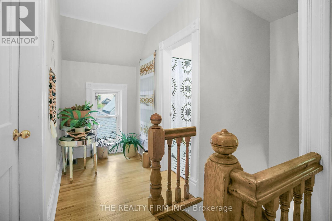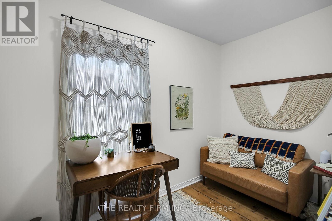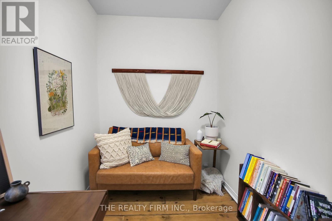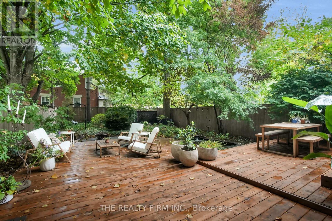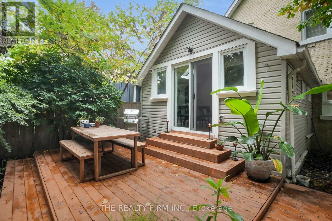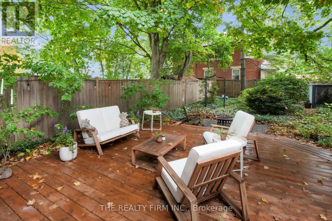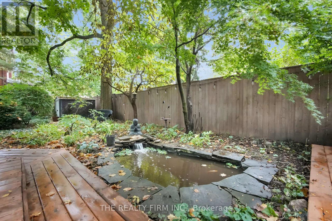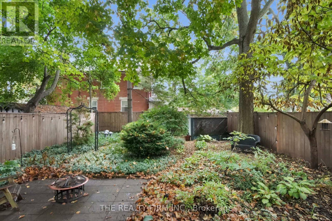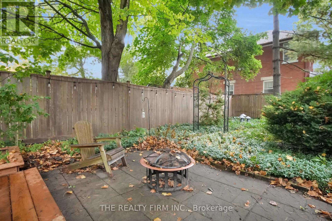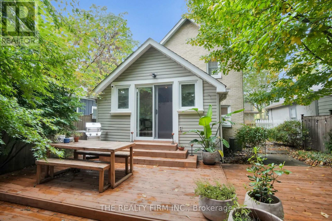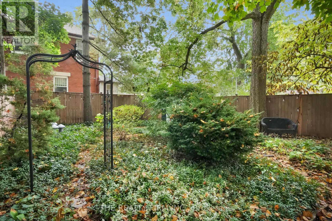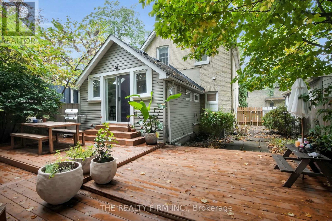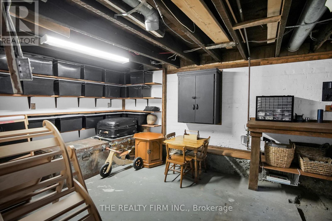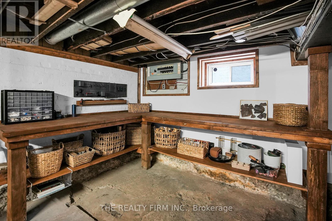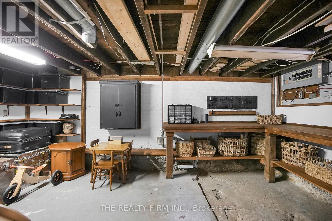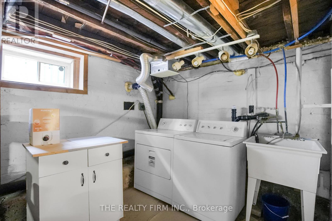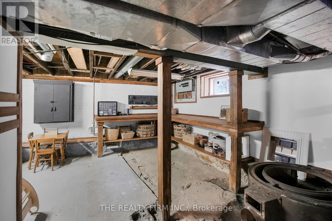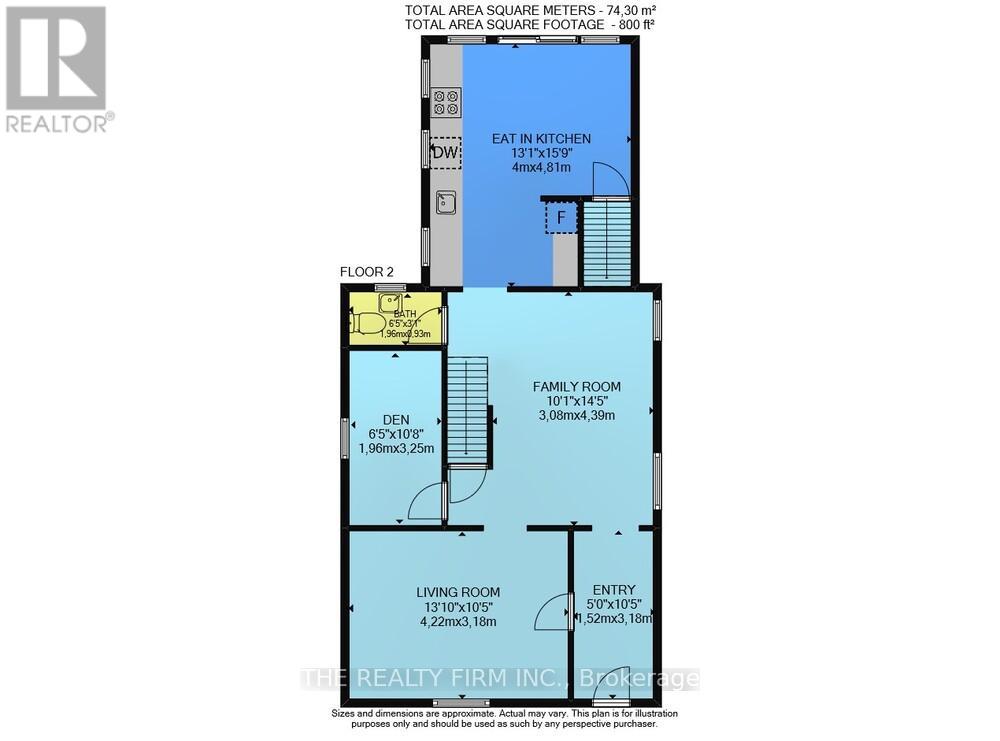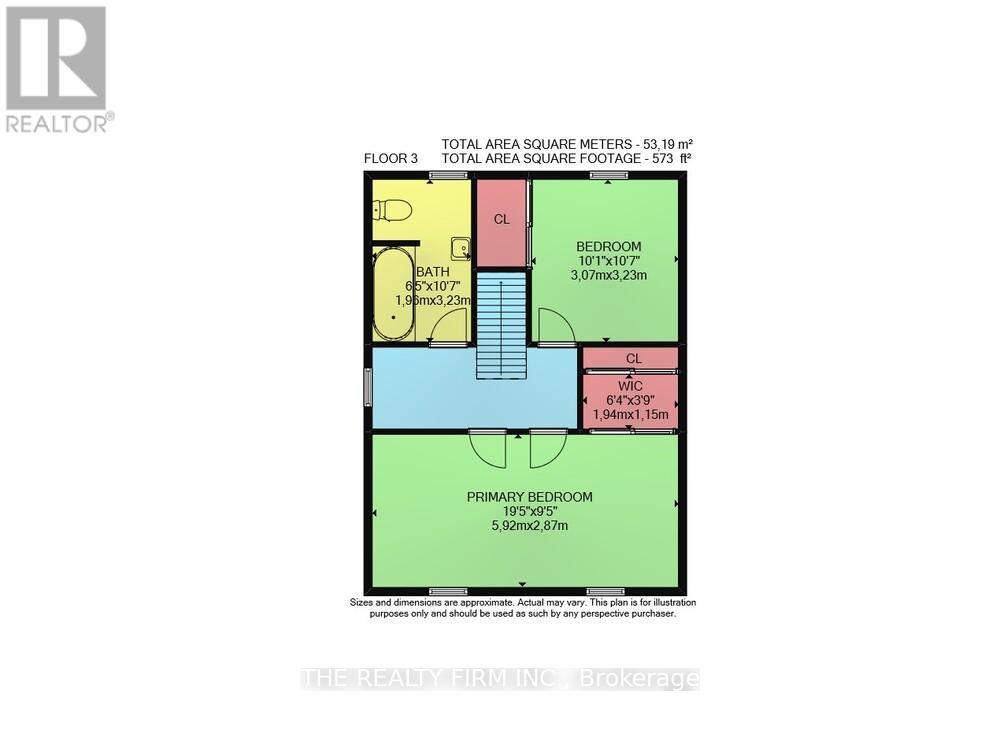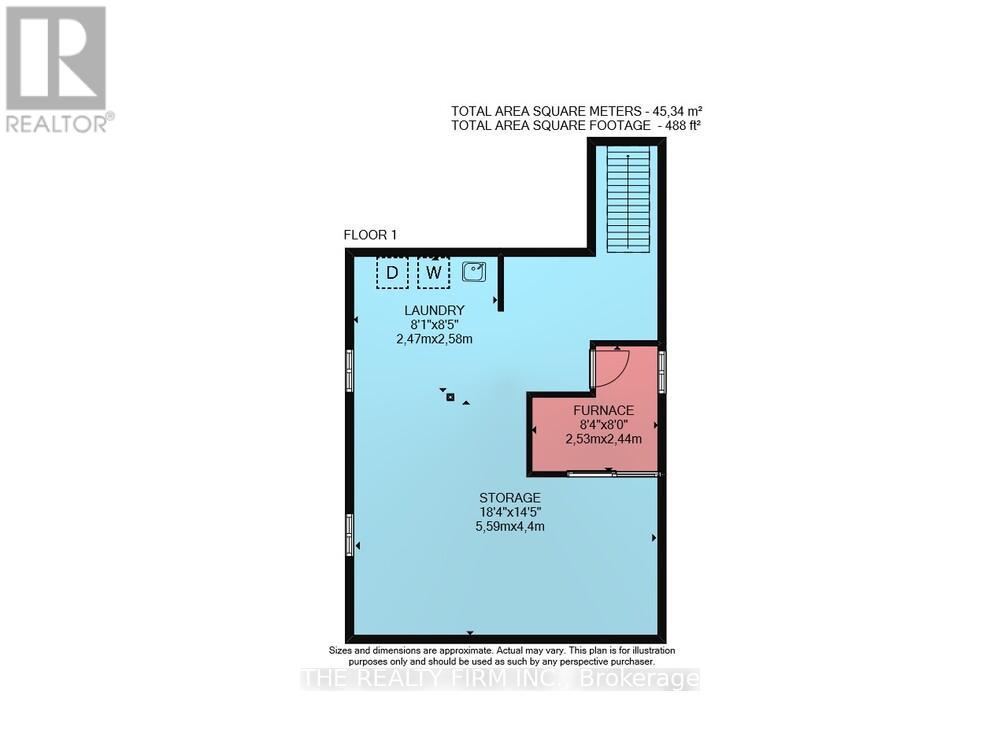62 Palace Street London East, Ontario N6B 3A7
$645,000
Welcome to Woodfield! This charming yellow brick 2-storey blends timeless character with thoughtful updates throughout. The home features two spacious bedrooms and a 4-piece family bath upstairs. On the main floor, a traditional living and dining room lead into a large eat-in kitchen with pantry, breakfast nook, and two skylights that flood the space with natural light. A versatile main floor bedroom currently used as an office and a convenient 2-piece bath complete the layout.Original details such as stained glass, vintage heat vents, and hardwood and softwood floors showcase the homes heritage, while modern upgrades offer peace of mind. Step outside to a fully fenced, beautifully landscaped yard with a tranquil fish pond and multi-level deck perfect for relaxing or entertaining.Extensive updates include roof shingles (2014), furnace and AC (2019), and a kitchen remodel (2013), along with rebuilt porch, skylights, windows, fencing, and appliances. In 2023, the interior was refreshed with a newly tiled entryway, full paint throughout, custom blinds, updated lighting and a wool sisal runner down the stairs. Exterior painting followed in 2024, with basement improvements and a fully rebuilt back deck completed in 2025. (id:53488)
Property Details
| MLS® Number | X12431888 |
| Property Type | Single Family |
| Community Name | East F |
| Equipment Type | Water Heater |
| Parking Space Total | 2 |
| Rental Equipment Type | Water Heater |
| Structure | Deck, Porch |
Building
| Bathroom Total | 2 |
| Bedrooms Above Ground | 3 |
| Bedrooms Total | 3 |
| Appliances | Dishwasher, Dryer, Stove, Washer, Refrigerator |
| Basement Development | Partially Finished |
| Basement Type | N/a (partially Finished) |
| Construction Style Attachment | Detached |
| Cooling Type | Central Air Conditioning |
| Exterior Finish | Brick |
| Foundation Type | Poured Concrete |
| Half Bath Total | 1 |
| Heating Fuel | Natural Gas |
| Heating Type | Forced Air |
| Stories Total | 2 |
| Size Interior | 1,100 - 1,500 Ft2 |
| Type | House |
| Utility Water | Municipal Water |
Parking
| No Garage |
Land
| Acreage | No |
| Landscape Features | Landscaped |
| Sewer | Sanitary Sewer |
| Size Depth | 120 Ft |
| Size Frontage | 36 Ft |
| Size Irregular | 36 X 120 Ft |
| Size Total Text | 36 X 120 Ft |
Rooms
| Level | Type | Length | Width | Dimensions |
|---|---|---|---|---|
| Second Level | Bedroom 2 | 3.45 m | 3.86 m | 3.45 m x 3.86 m |
| Second Level | Primary Bedroom | 5.49 m | 2.9 m | 5.49 m x 2.9 m |
| Main Level | Living Room | 3.1 m | 4.14 m | 3.1 m x 4.14 m |
| Main Level | Dining Room | 4.24 m | 3.86 m | 4.24 m x 3.86 m |
| Main Level | Kitchen | 4.88 m | 2.79 m | 4.88 m x 2.79 m |
| Main Level | Eating Area | 3.07 m | 2.11 m | 3.07 m x 2.11 m |
| Main Level | Bedroom | 3.25 m | 1.96 m | 3.25 m x 1.96 m |
https://www.realtor.ca/real-estate/28924309/62-palace-street-london-east-east-f-east-f
Contact Us
Contact us for more information

Sean Cuddy
Salesperson
(519) 601-1160
Contact Melanie & Shelby Pearce
Sales Representative for Royal Lepage Triland Realty, Brokerage
YOUR LONDON, ONTARIO REALTOR®

Melanie Pearce
Phone: 226-268-9880
You can rely on us to be a realtor who will advocate for you and strive to get you what you want. Reach out to us today- We're excited to hear from you!

Shelby Pearce
Phone: 519-639-0228
CALL . TEXT . EMAIL
Important Links
MELANIE PEARCE
Sales Representative for Royal Lepage Triland Realty, Brokerage
© 2023 Melanie Pearce- All rights reserved | Made with ❤️ by Jet Branding
