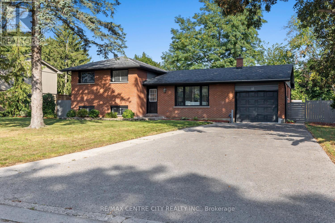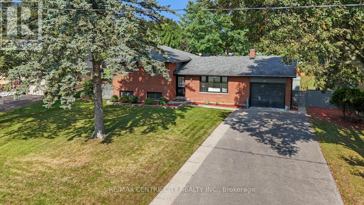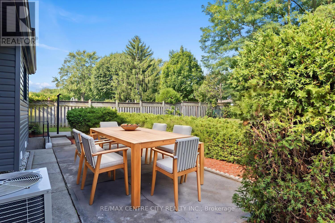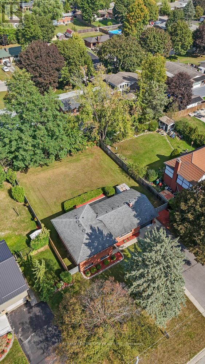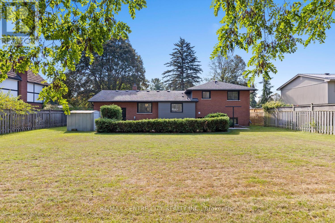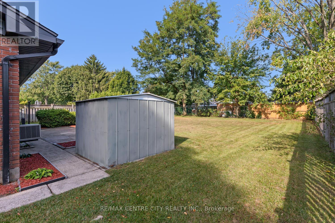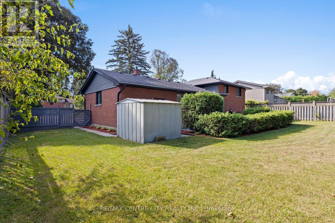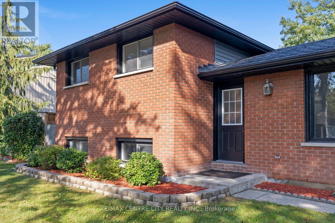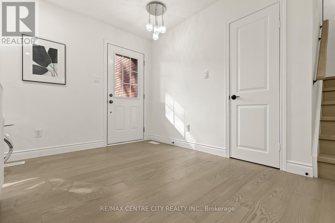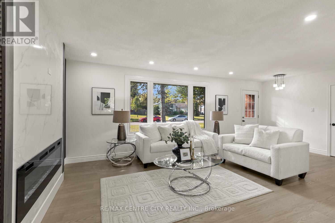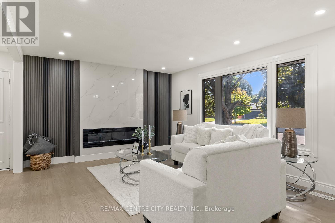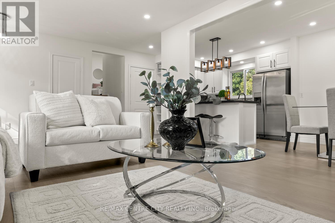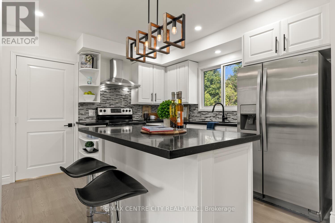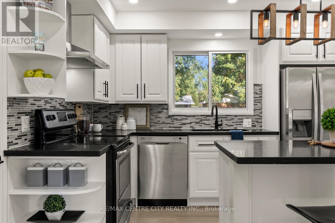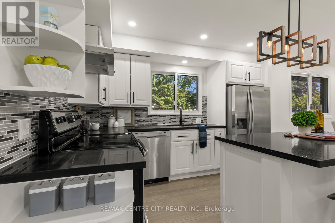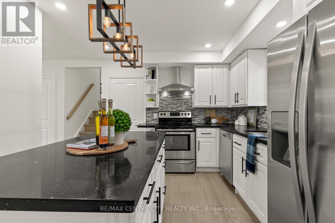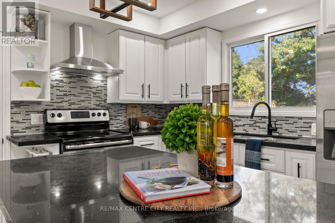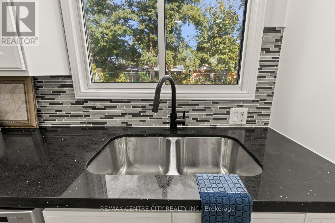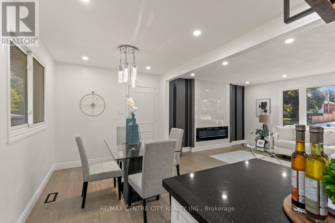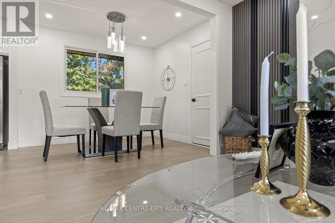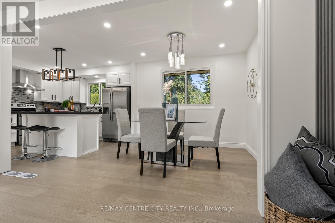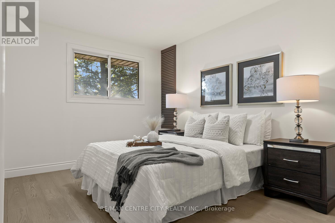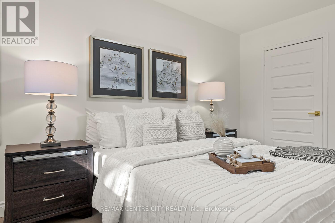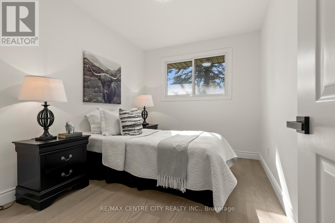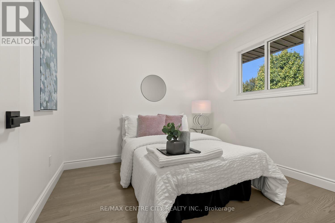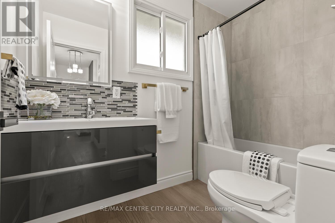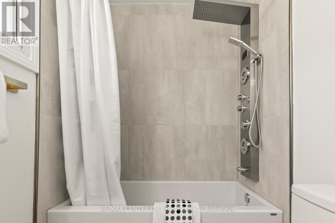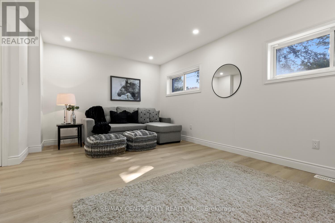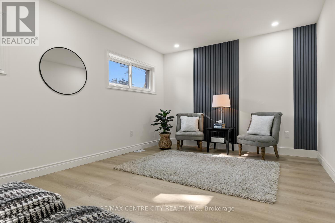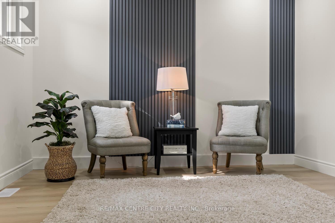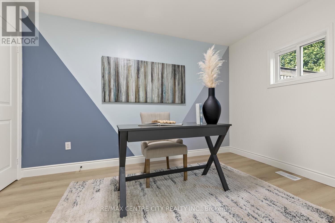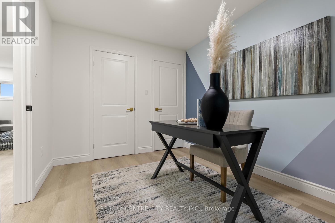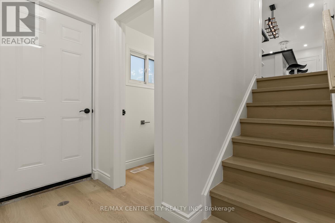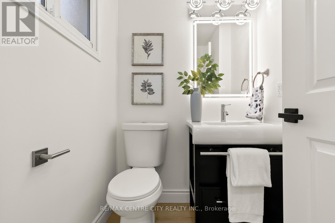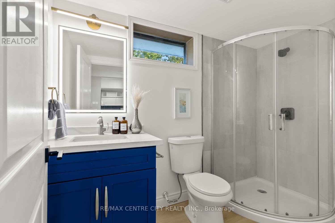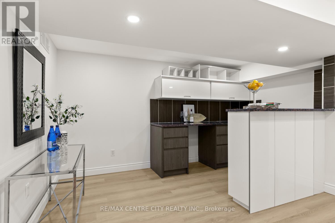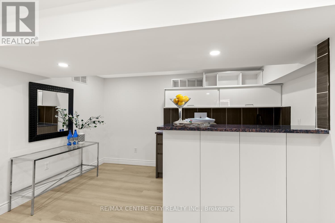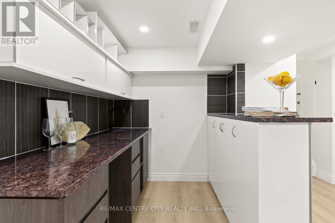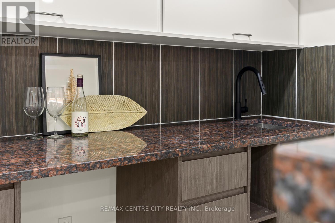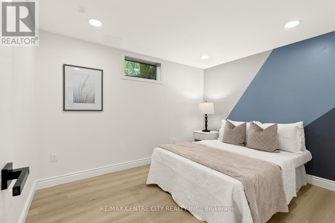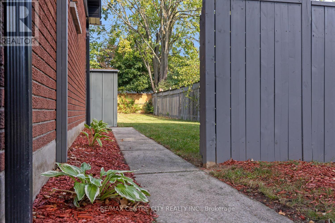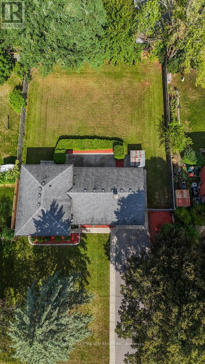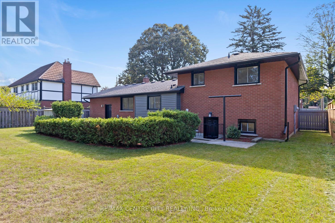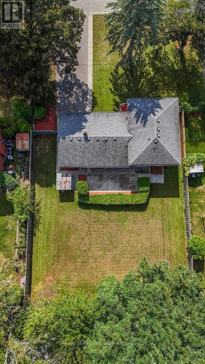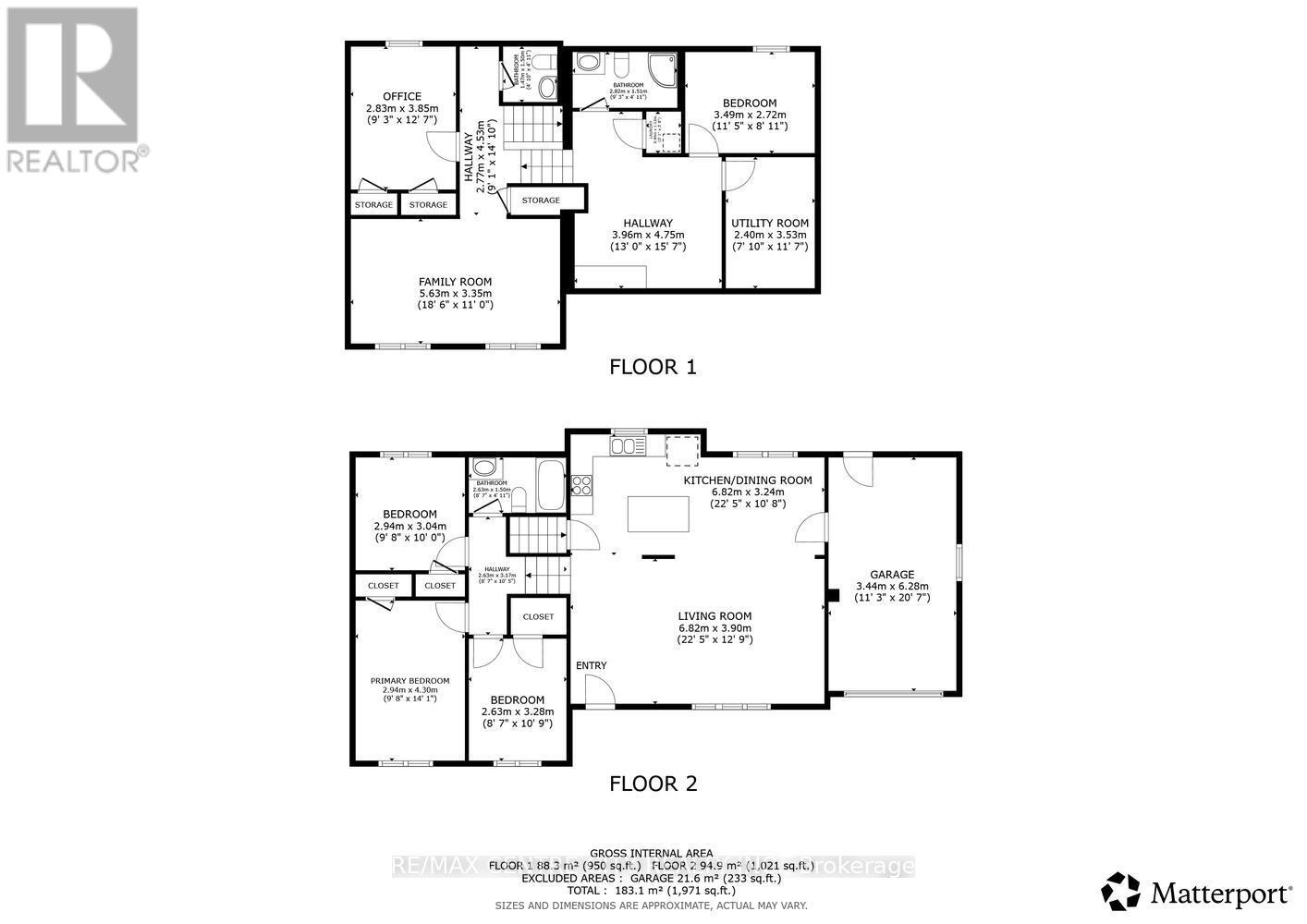12 Field Road London South, Ontario N6P 1C5
$712,500
Wow! It's like new! Stunning, fully renovated all brick 4 Level Split in desirable Lambeth on a quiet street, huge 75 x 135' (approximately 1/4 acre) fully fenced lot with private patio & rear yard & attached single garage. Approximately 2,012 sq. ft. of luxury living finished on all 4 levels! Newer doors & windows & top quality engineered hardwood flooring on upper & the dazzling open concept main floor which features spacious entry, large living room with striking electric fireplace & a dazzling white kitchen with oversized quartz island/breakfast bar, quartz counters & a spacious eating/dining area. Gorgeous upper main bathroom with a luxurious shower panel system with rainfall head & body jets. 3rd Level has separate entrance at rear, 2 piece bath, 4th bedroom or den & a spacious, bright family room with large windows with south exposure. 4th Level/Lower provides even more living space, possible suite & would be ideal for live at home teens, extended family or even a border to assist with mortgage payments if necessary: this level has laundry facilities, another full 3 piece bath with shower, a beautiful bar area or kitchenette, an additional office/den with potential as 5th bedroom as well as furnace & storage area. Excellent School District as well. Act fast! (id:53488)
Property Details
| MLS® Number | X12433611 |
| Property Type | Single Family |
| Community Name | South V |
| Community Features | Community Centre |
| Features | Flat Site |
| Parking Space Total | 7 |
| Structure | Patio(s) |
Building
| Bathroom Total | 3 |
| Bedrooms Above Ground | 4 |
| Bedrooms Total | 4 |
| Amenities | Fireplace(s) |
| Appliances | Garage Door Opener Remote(s), Dishwasher, Dryer, Garage Door Opener, Stove, Washer, Refrigerator |
| Basement Development | Finished |
| Basement Type | Full (finished) |
| Construction Style Attachment | Detached |
| Construction Style Split Level | Sidesplit |
| Cooling Type | Central Air Conditioning |
| Exterior Finish | Brick |
| Fireplace Present | Yes |
| Foundation Type | Block |
| Half Bath Total | 1 |
| Heating Fuel | Natural Gas |
| Heating Type | Forced Air |
| Size Interior | 700 - 1,100 Ft2 |
| Type | House |
| Utility Water | Municipal Water |
Parking
| Attached Garage | |
| Garage |
Land
| Acreage | No |
| Fence Type | Fenced Yard |
| Sewer | Sanitary Sewer |
| Size Irregular | 75 X 135 Acre |
| Size Total Text | 75 X 135 Acre |
| Zoning Description | R1-10 |
Rooms
| Level | Type | Length | Width | Dimensions |
|---|---|---|---|---|
| Second Level | Primary Bedroom | 4.51 m | 2.94 m | 4.51 m x 2.94 m |
| Second Level | Bedroom 2 | 3.43 m | 2.57 m | 3.43 m x 2.57 m |
| Second Level | Bedroom 3 | 3.15 m | 2.94 m | 3.15 m x 2.94 m |
| Third Level | Family Room | 5.29 m | 3.3 m | 5.29 m x 3.3 m |
| Third Level | Bedroom 4 | 3.84 m | 2.57 m | 3.84 m x 2.57 m |
| Lower Level | Other | 3.9 m | 3.59 m | 3.9 m x 3.59 m |
| Lower Level | Den | 3.34 m | 2.75 m | 3.34 m x 2.75 m |
| Main Level | Living Room | 6.47 m | 3.92 m | 6.47 m x 3.92 m |
| Main Level | Dining Room | 3.12 m | 2.63 m | 3.12 m x 2.63 m |
| Main Level | Kitchen | 3.46 m | 3.13 m | 3.46 m x 3.13 m |
https://www.realtor.ca/real-estate/28928266/12-field-road-london-south-south-v-south-v
Contact Us
Contact us for more information

Blake Palmer
Broker
(519) 667-1800
Contact Melanie & Shelby Pearce
Sales Representative for Royal Lepage Triland Realty, Brokerage
YOUR LONDON, ONTARIO REALTOR®

Melanie Pearce
Phone: 226-268-9880
You can rely on us to be a realtor who will advocate for you and strive to get you what you want. Reach out to us today- We're excited to hear from you!

Shelby Pearce
Phone: 519-639-0228
CALL . TEXT . EMAIL
Important Links
MELANIE PEARCE
Sales Representative for Royal Lepage Triland Realty, Brokerage
© 2023 Melanie Pearce- All rights reserved | Made with ❤️ by Jet Branding
