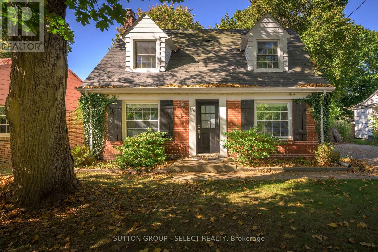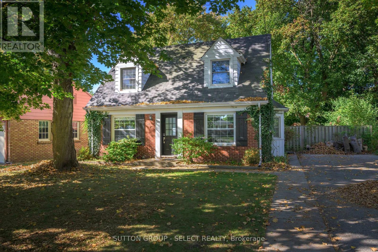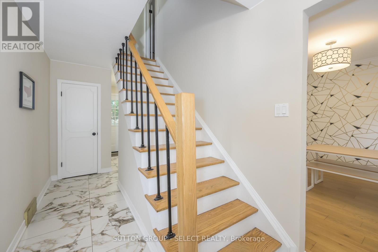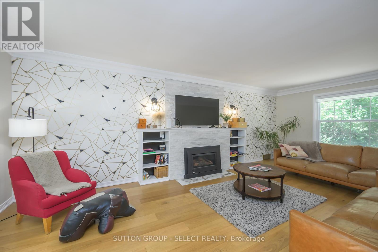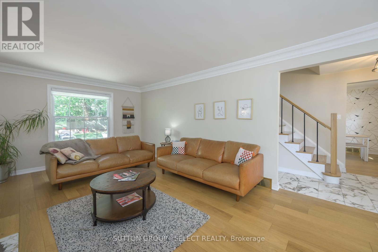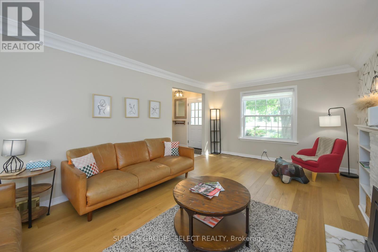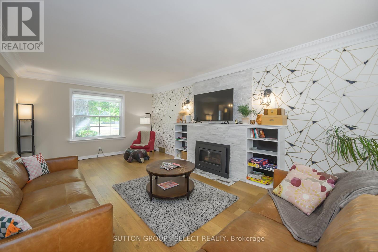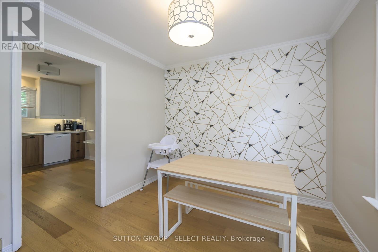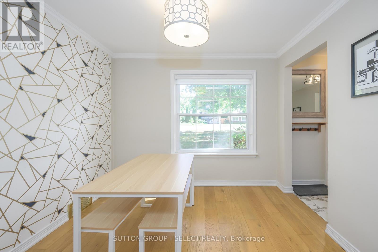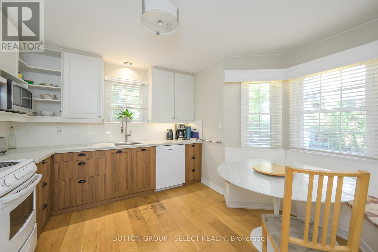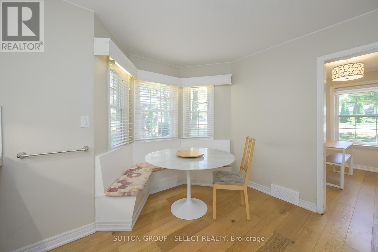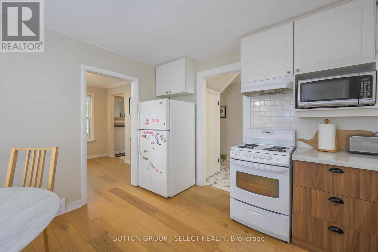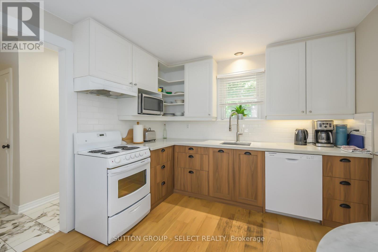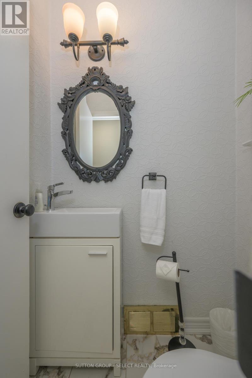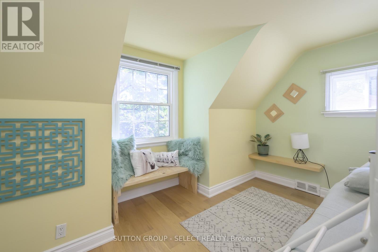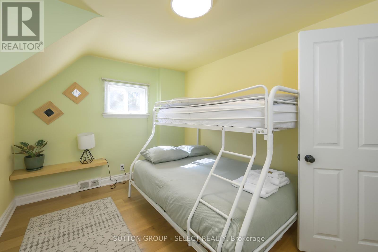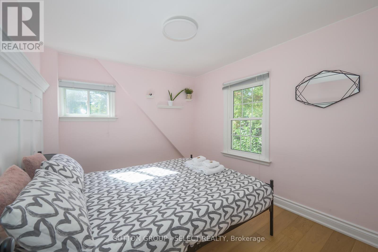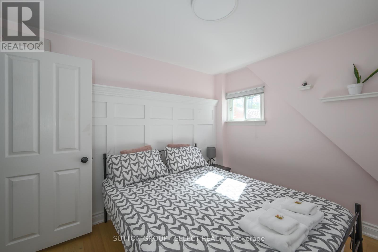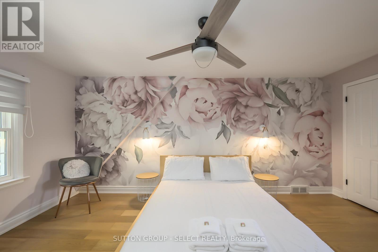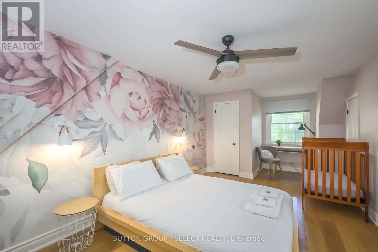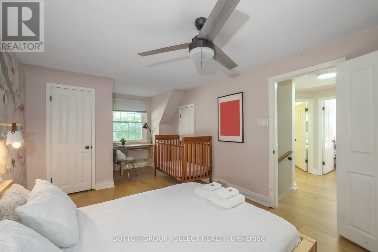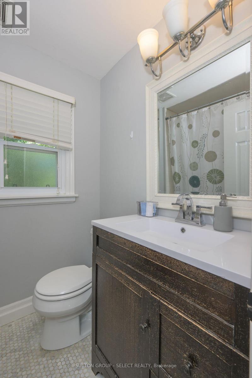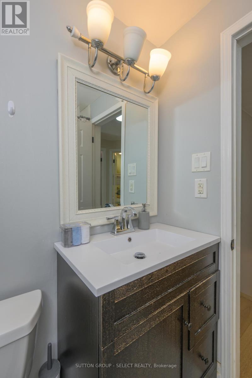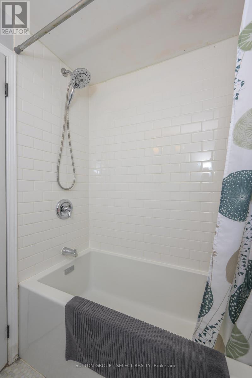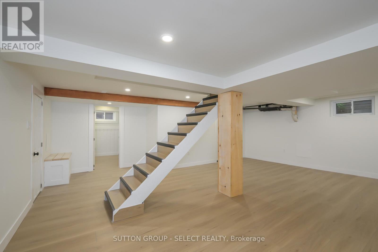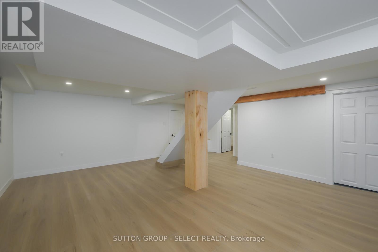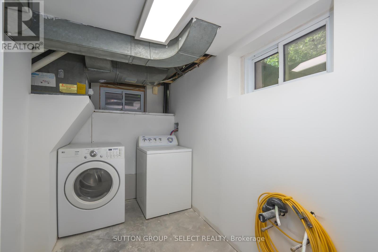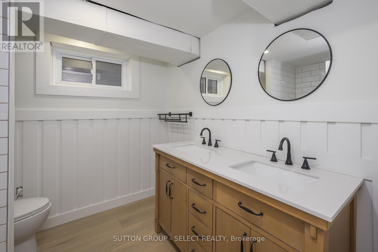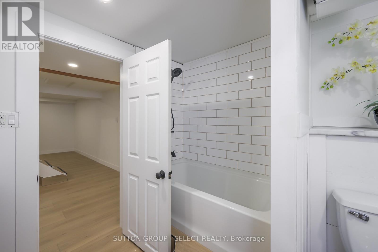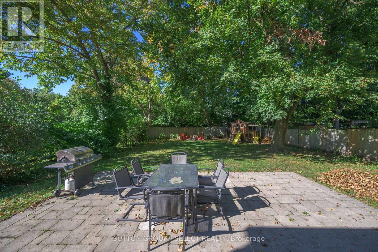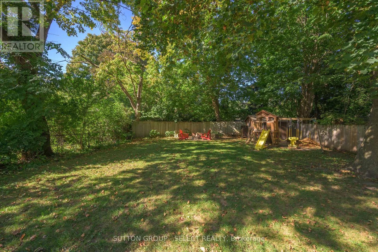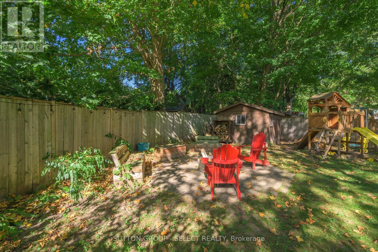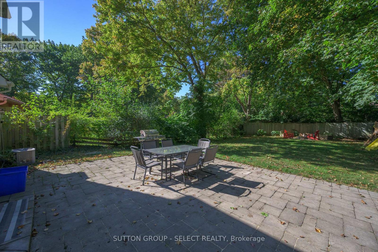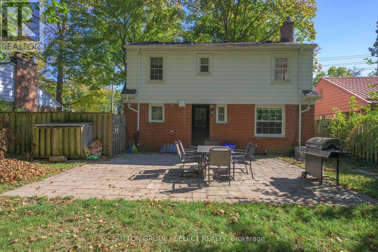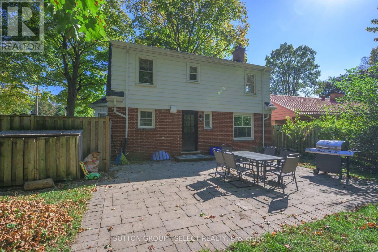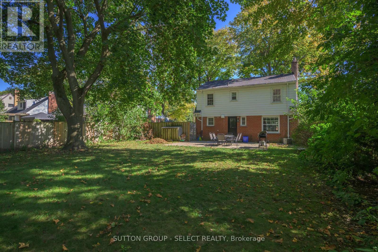469 Riverside Drive London North, Ontario N6H 2R9
$599,000
Modern Elegance Meets Timeless Charm - Now $599,000 Discover the refined beauty of 469 Riverside Dr, a meticulously updated 3-bedroom, 3-bath residence blending classic character with sophisticated modern living. Sunlit interiors flow effortlessly through spacious principal rooms, creating an inviting atmosphere for both relaxation and entertaining.The basement adds exceptional versatility-ideal for a guest suite, home office, or personal studio. Step outside to your private, landscaped backyard framed by mature trees, offering a serene outdoor escape in the heart of the city.Nestled in one of London's most coveted neighborhoods, this move-in-ready home is just moments from downtown, parks, schools, and vibrant local amenities. Experience elevated comfort, timeless curb appeal, and unbeatable value at a newly reduced price of $599,000. (id:53488)
Property Details
| MLS® Number | X12434193 |
| Property Type | Single Family |
| Community Name | North N |
| Equipment Type | Water Heater |
| Features | Flat Site |
| Parking Space Total | 6 |
| Rental Equipment Type | Water Heater |
| Structure | Patio(s), Shed |
Building
| Bathroom Total | 3 |
| Bedrooms Above Ground | 3 |
| Bedrooms Total | 3 |
| Age | 51 To 99 Years |
| Basement Development | Finished |
| Basement Type | N/a (finished) |
| Construction Style Attachment | Detached |
| Cooling Type | Central Air Conditioning |
| Exterior Finish | Brick |
| Fireplace Present | Yes |
| Fireplace Total | 1 |
| Foundation Type | Block |
| Half Bath Total | 1 |
| Heating Fuel | Natural Gas |
| Heating Type | Forced Air |
| Stories Total | 2 |
| Size Interior | 1,100 - 1,500 Ft2 |
| Type | House |
Parking
| No Garage |
Land
| Acreage | No |
| Fence Type | Fully Fenced |
| Sewer | Septic System |
| Size Depth | 150 Ft |
| Size Frontage | 60 Ft |
| Size Irregular | 60 X 150 Ft |
| Size Total Text | 60 X 150 Ft|under 1/2 Acre |
| Zoning Description | R1-9 |
Rooms
| Level | Type | Length | Width | Dimensions |
|---|---|---|---|---|
| Second Level | Primary Bedroom | 6.28 m | 3.17 m | 6.28 m x 3.17 m |
| Second Level | Bedroom 2 | 2.74 m | 4.57 m | 2.74 m x 4.57 m |
| Second Level | Bedroom 3 | 3.35 m | 5.18 m | 3.35 m x 5.18 m |
| Second Level | Bathroom | 1.9 m | 1.5 m | 1.9 m x 1.5 m |
| Basement | Laundry Room | 3 m | 1.8 m | 3 m x 1.8 m |
| Basement | Family Room | 6.4 m | 5.18 m | 6.4 m x 5.18 m |
| Basement | Bathroom | 2.4 m | 2.4 m | 2.4 m x 2.4 m |
| Main Level | Living Room | 6.65 m | 3.91 m | 6.65 m x 3.91 m |
| Main Level | Dining Room | 4.01 m | 2.99 m | 4.01 m x 2.99 m |
| Main Level | Kitchen | 3.7 m | 3.7 m | 3.7 m x 3.7 m |
| Main Level | Bathroom | 1.5 m | 0.73 m | 1.5 m x 0.73 m |
https://www.realtor.ca/real-estate/28928916/469-riverside-drive-london-north-north-n-north-n
Contact Us
Contact us for more information
Lisa Matlock
Salesperson
(519) 433-4331

Bruce Sworik
Broker
(519) 433-4331
Contact Melanie & Shelby Pearce
Sales Representative for Royal Lepage Triland Realty, Brokerage
YOUR LONDON, ONTARIO REALTOR®

Melanie Pearce
Phone: 226-268-9880
You can rely on us to be a realtor who will advocate for you and strive to get you what you want. Reach out to us today- We're excited to hear from you!

Shelby Pearce
Phone: 519-639-0228
CALL . TEXT . EMAIL
Important Links
MELANIE PEARCE
Sales Representative for Royal Lepage Triland Realty, Brokerage
© 2023 Melanie Pearce- All rights reserved | Made with ❤️ by Jet Branding
