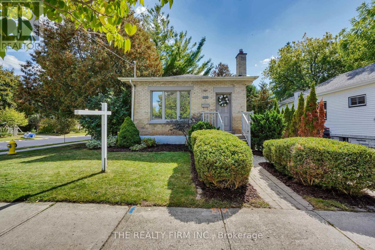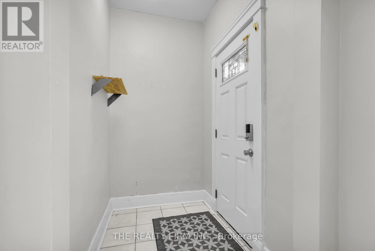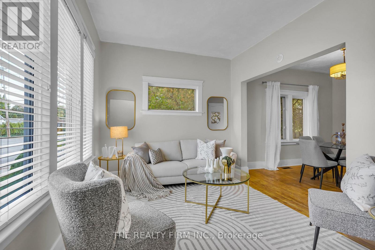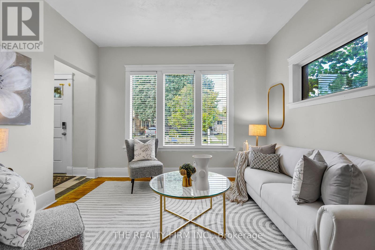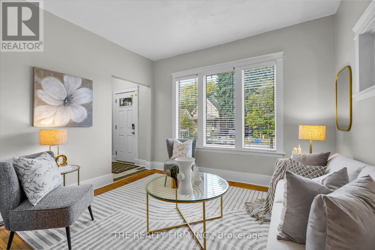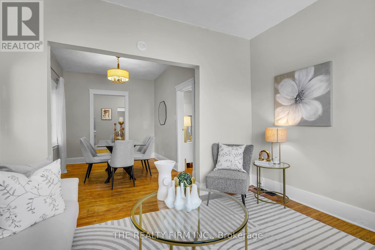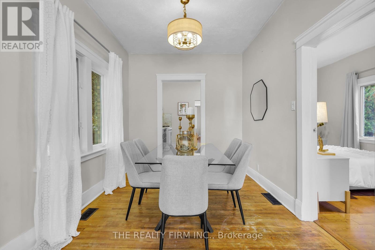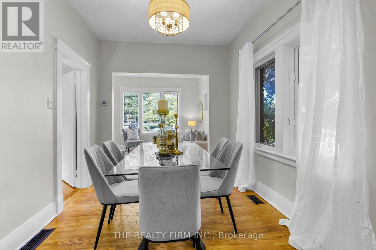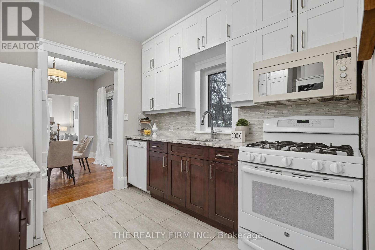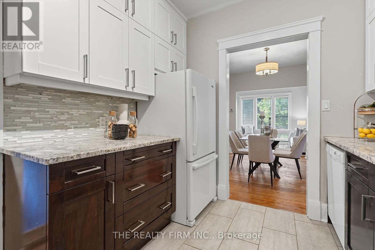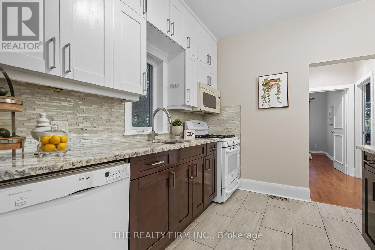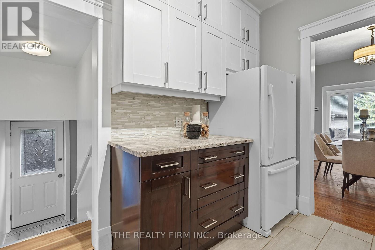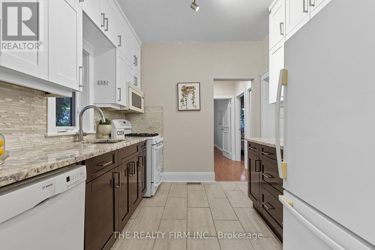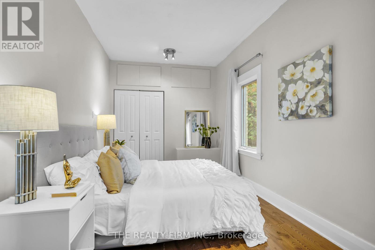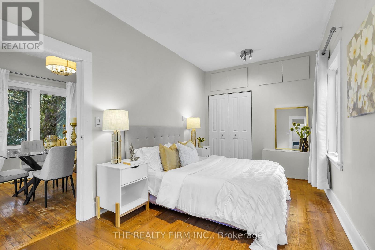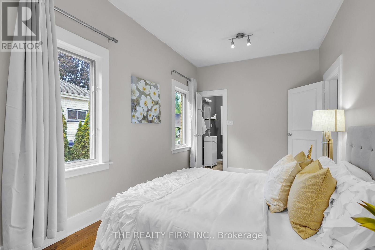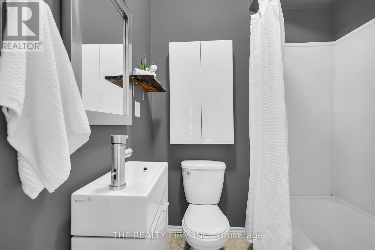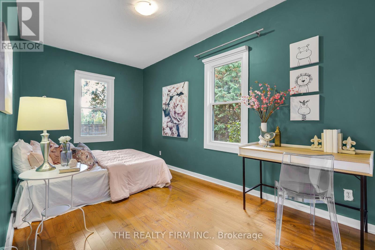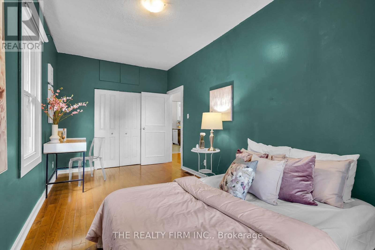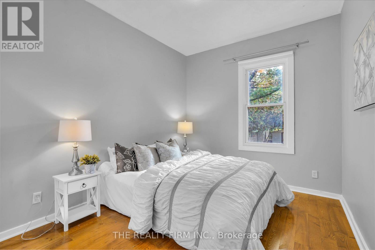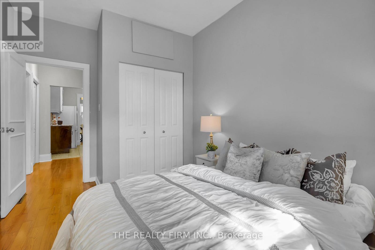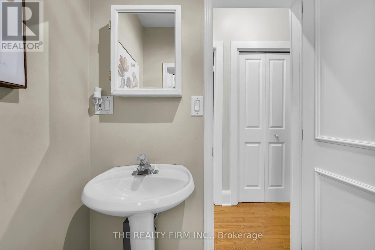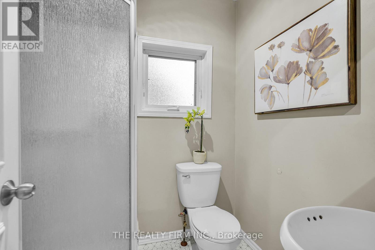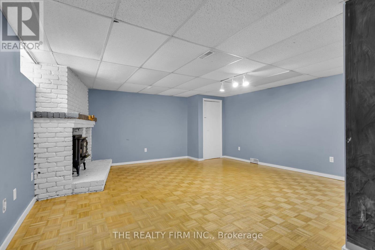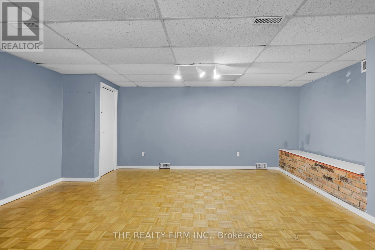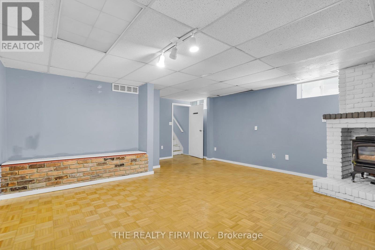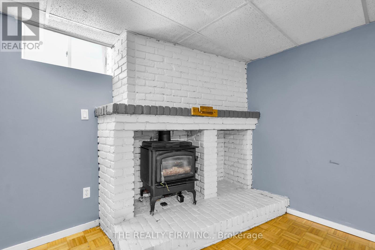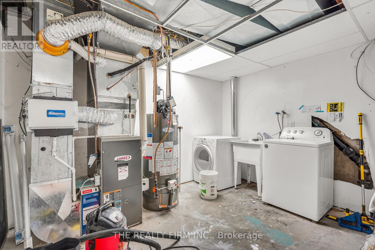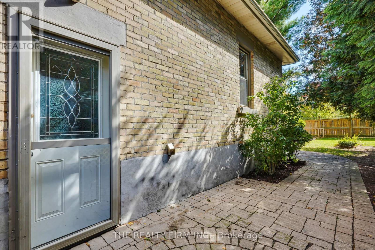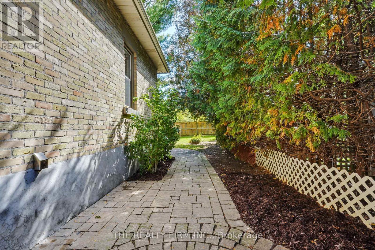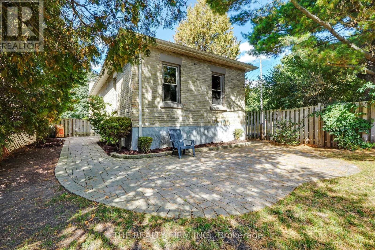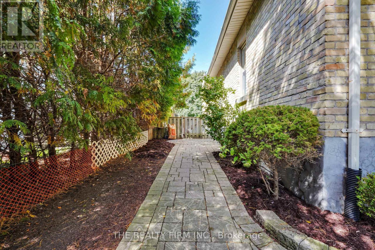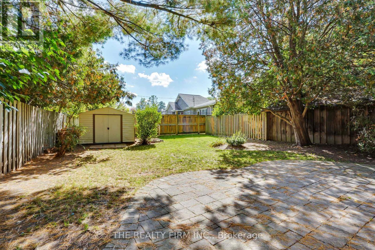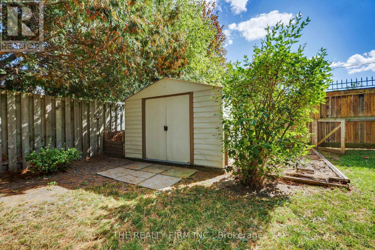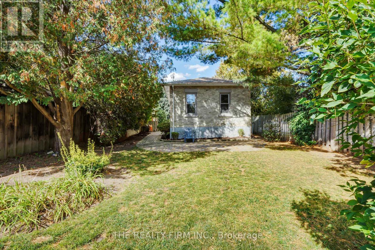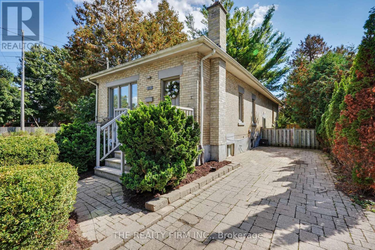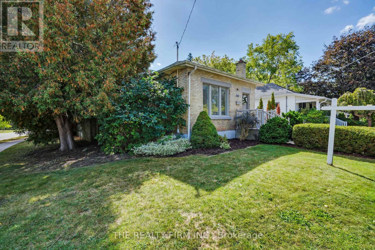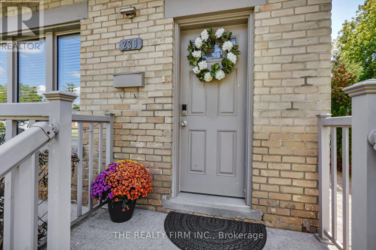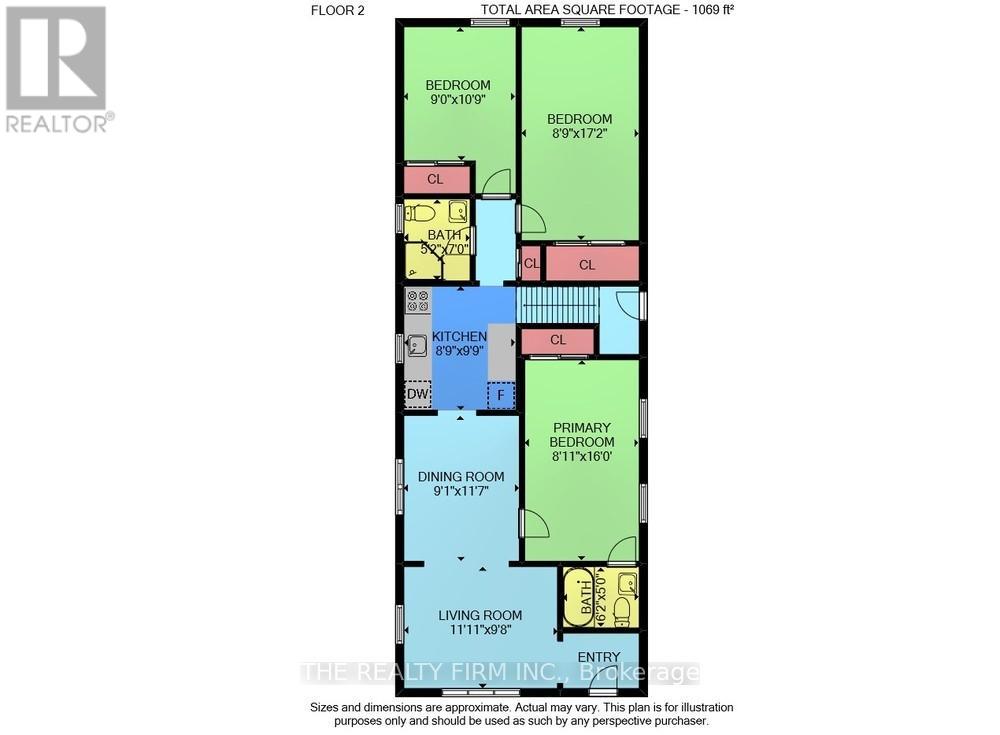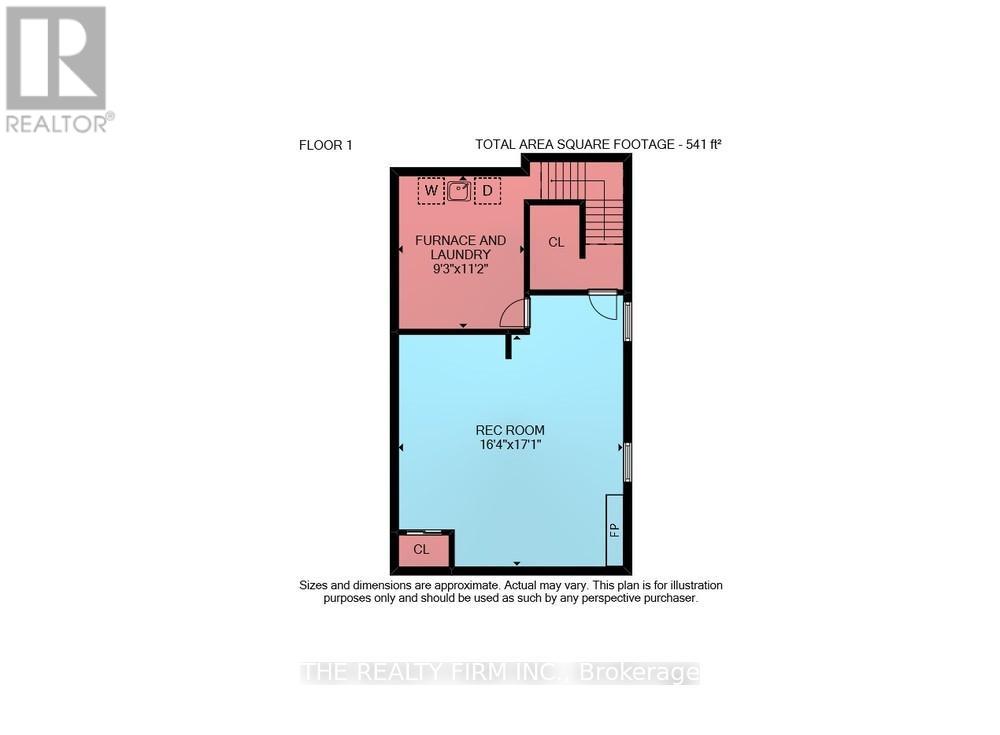230 Edinburgh Street London North, Ontario N6H 1M3
$549,900
Welcome to this charming yellow brick home in the heart of West London! Full of character, this property is ideal for first-time buyers, investors, or anyone looking to downsize without compromise. With Western University, University Hospital, shopping, schools, downtown, and public transit just minutes away, the location couldn't be more convenient. Inside, you will be impressed by the bright and open layout. The welcoming living room flows into the dining area, creating the perfect space for everyday living and entertaining. The stunning kitchen features granite countertops, a gas stove, and plenty of cabinetry, making it a dream for home chefs. The spacious primary bedroom includes its own private four-piece ensuite, while two additional bedrooms provide excellent versatility -whether for family, guests, or a home office. One bedroom even includes an oversized closet, offering extra storage space that's always appreciated. The finished lower level adds even more living space with a cozy family room complete with a gas fireplace, ideal for movie nights or relaxing evenings. A large laundry/utility room provides functionality and ample storage, with even more room for organization just off the laundry area. Step outside to your own private retreat. The fully fenced backyard offers a charming patio perfect for summer barbecues, morning coffee, or quiet evenings outdoors. A handy storage shed helps keep everything neat and organized. This home not only delivers comfort and functionality but also an unbeatable lifestyle. And Wortley is just a short distance away -with trendy local shops, and great restaurants. You will enjoy the perfect balance of convenience and community. (id:53488)
Property Details
| MLS® Number | X12433746 |
| Property Type | Single Family |
| Community Name | North N |
| Amenities Near By | Hospital, Public Transit, Schools, Park |
| Parking Space Total | 2 |
| Structure | Patio(s), Porch, Shed |
Building
| Bathroom Total | 2 |
| Bedrooms Above Ground | 3 |
| Bedrooms Total | 3 |
| Age | 51 To 99 Years |
| Amenities | Fireplace(s) |
| Appliances | Water Heater, Dishwasher, Dryer, Stove, Washer, Refrigerator |
| Architectural Style | Bungalow |
| Basement Type | Full |
| Construction Style Attachment | Detached |
| Cooling Type | Central Air Conditioning |
| Exterior Finish | Brick |
| Fireplace Present | Yes |
| Fireplace Total | 1 |
| Fireplace Type | Insert |
| Flooring Type | Hardwood, Tile |
| Foundation Type | Block, Poured Concrete |
| Heating Fuel | Natural Gas |
| Heating Type | Forced Air |
| Stories Total | 1 |
| Size Interior | 1,100 - 1,500 Ft2 |
| Type | House |
| Utility Water | Municipal Water |
Parking
| No Garage |
Land
| Acreage | No |
| Land Amenities | Hospital, Public Transit, Schools, Park |
| Sewer | Sanitary Sewer |
| Size Depth | 123 Ft ,1 In |
| Size Frontage | 41 Ft |
| Size Irregular | 41 X 123.1 Ft |
| Size Total Text | 41 X 123.1 Ft|under 1/2 Acre |
| Zoning Description | R1-7 |
Rooms
| Level | Type | Length | Width | Dimensions |
|---|---|---|---|---|
| Basement | Family Room | 5.21 m | 4.98 m | 5.21 m x 4.98 m |
| Basement | Laundry Room | 3.63 m | 2.84 m | 3.63 m x 2.84 m |
| Main Level | Living Room | 4.88 m | 2.69 m | 4.88 m x 2.69 m |
| Main Level | Dining Room | 3.56 m | 2.72 m | 3.56 m x 2.72 m |
| Main Level | Kitchen | 3 m | 2.64 m | 3 m x 2.64 m |
| Main Level | Primary Bedroom | 4.88 m | 2.69 m | 4.88 m x 2.69 m |
| Main Level | Bedroom 2 | 5.26 m | 2.72 m | 5.26 m x 2.72 m |
| Main Level | Bedroom 3 | 3.84 m | 2.79 m | 3.84 m x 2.79 m |
https://www.realtor.ca/real-estate/28928544/230-edinburgh-street-london-north-north-n-north-n
Contact Us
Contact us for more information

Melody Gilmore
Salesperson
(519) 317-0940
melodygilmore.com/
(519) 601-1160
Contact Melanie & Shelby Pearce
Sales Representative for Royal Lepage Triland Realty, Brokerage
YOUR LONDON, ONTARIO REALTOR®

Melanie Pearce
Phone: 226-268-9880
You can rely on us to be a realtor who will advocate for you and strive to get you what you want. Reach out to us today- We're excited to hear from you!

Shelby Pearce
Phone: 519-639-0228
CALL . TEXT . EMAIL
Important Links
MELANIE PEARCE
Sales Representative for Royal Lepage Triland Realty, Brokerage
© 2023 Melanie Pearce- All rights reserved | Made with ❤️ by Jet Branding
