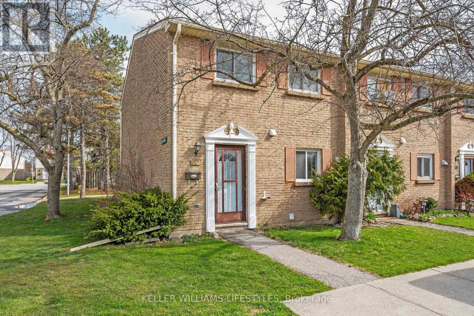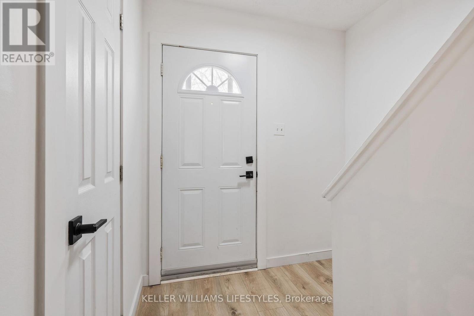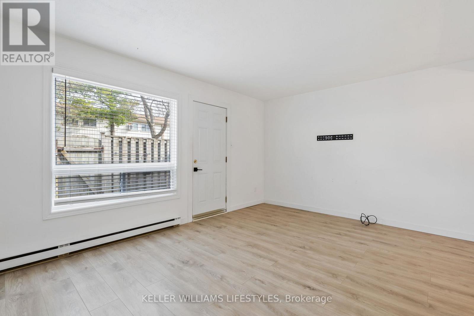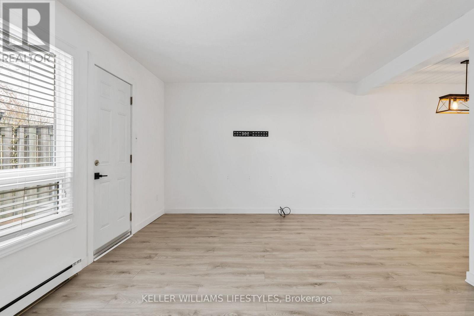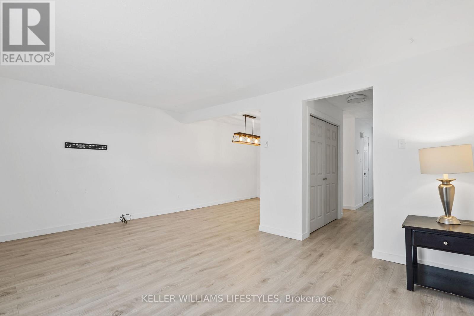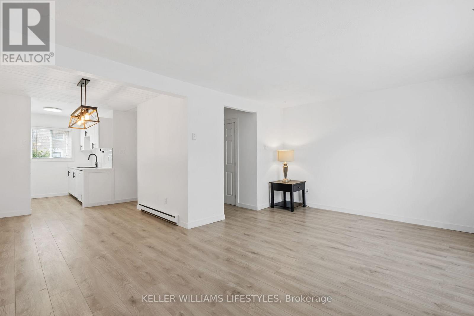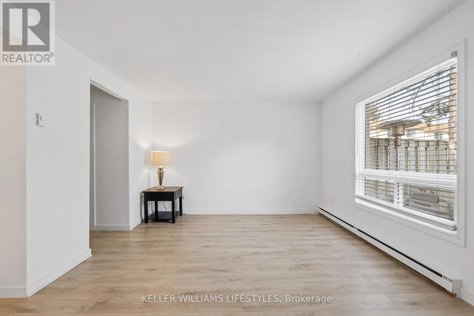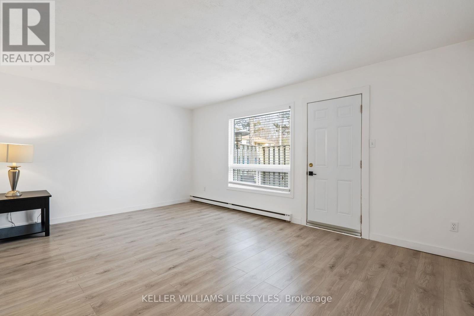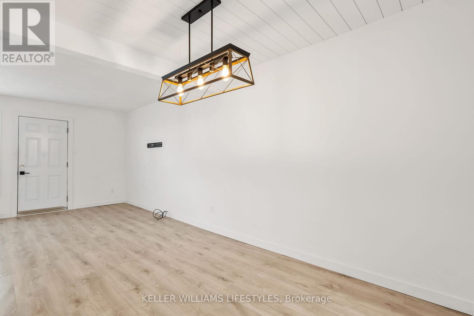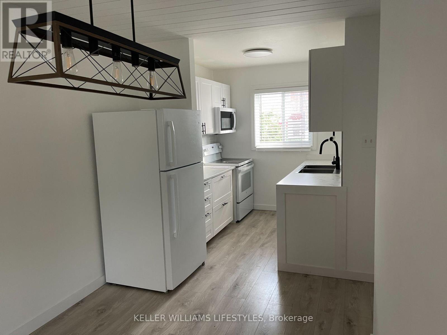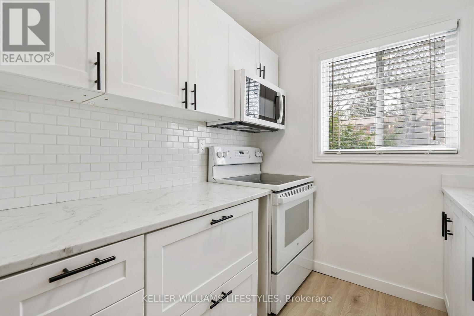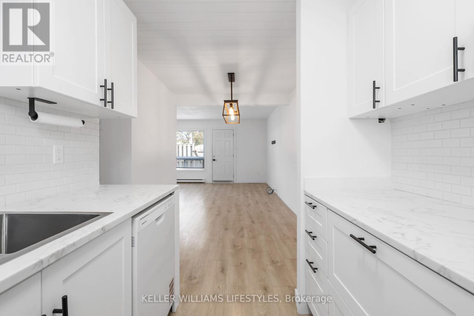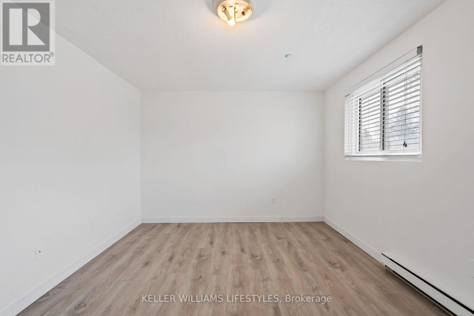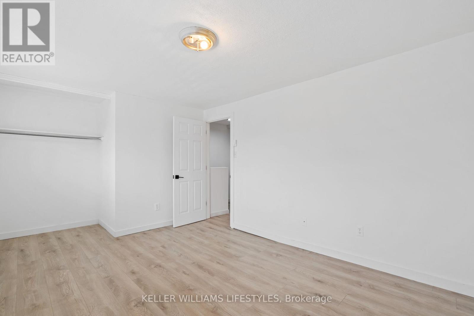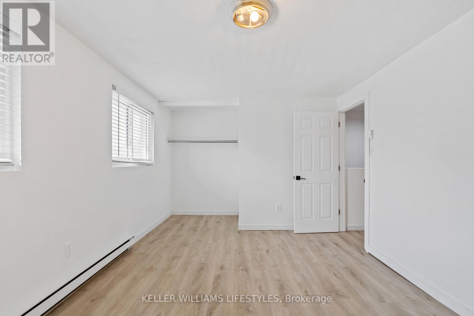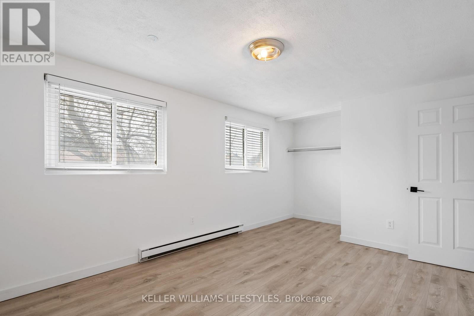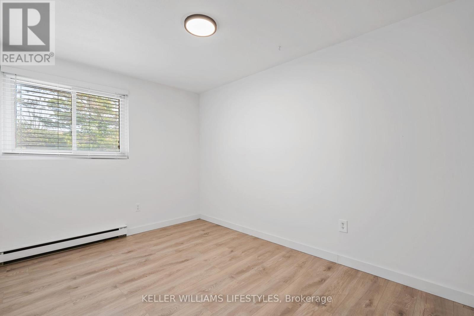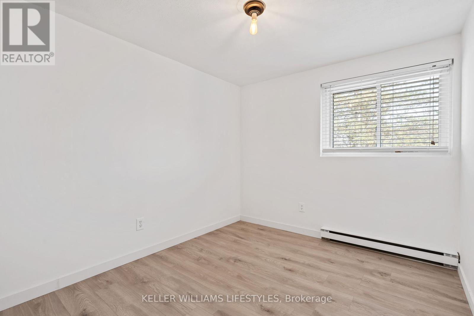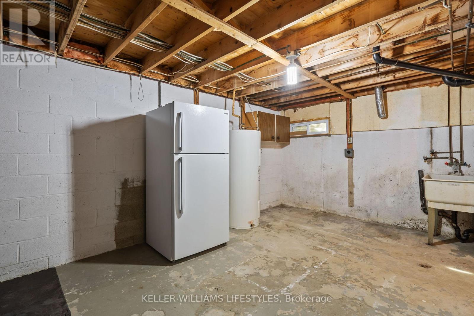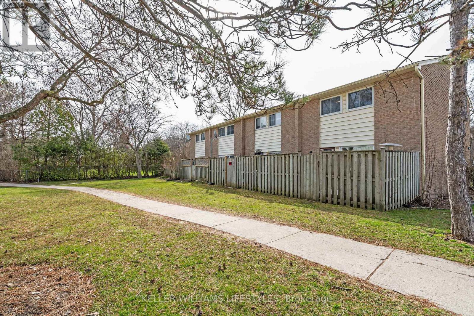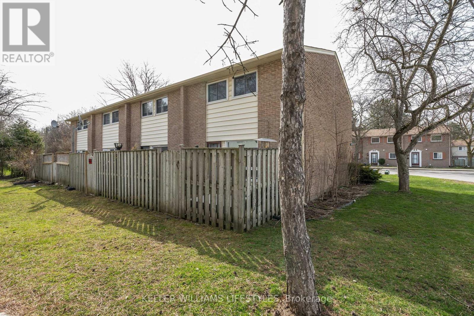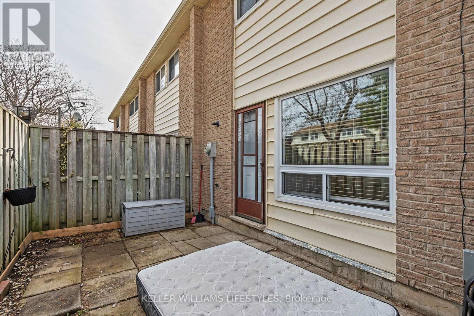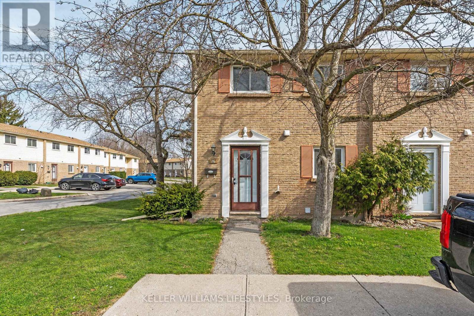26 - 166 Southdale Road W London South, Ontario N6J 2J1
$349,900Maintenance, Insurance, Parking, Water, Common Area Maintenance
$334.57 Monthly
Maintenance, Insurance, Parking, Water, Common Area Maintenance
$334.57 MonthlyWelcome to this freshly renovated 3-bedroom townhome-style condo, offering a bright and modern living space in a well-kept community. With more than 1,100 sq. ft. above grade, the home features a functional layout perfect for first-time buyers, young families, or investors seeking a move-in-ready property.The main floor boasts a spacious living and dining area accented by a stylish shiplap feature ceiling, along with a refreshed kitchen complete with brand-new stove, dishwasher, and over-the-range microwave. A convenient 2-piece bathroom completes this level. Upstairs, three generously sized bedrooms share a full 4-piece bath, providing comfortable private space for everyone.The unfinished basement includes laundry hookups and offers excellent potential for future development, whether as a rec room, gym, or hobby area. Electric baseboard heating allows for room-by-room comfort, and parking is just steps from your door with additional visitor spaces available.This pet-friendly complex includes water, building insurance, parking, and common area maintenance in the monthly fee. Ideally located close to schools, parks, shopping, and transit, this affordable and updated condo is ready for its next chapter. Flexible possession is available. Book your showing today, before this one slips away. (id:53488)
Property Details
| MLS® Number | X12435287 |
| Property Type | Single Family |
| Community Name | South O |
| Amenities Near By | Public Transit, Park, Schools |
| Community Features | Pets Allowed With Restrictions, Community Centre |
| Equipment Type | Water Heater |
| Parking Space Total | 1 |
| Rental Equipment Type | Water Heater |
Building
| Bathroom Total | 2 |
| Bedrooms Above Ground | 3 |
| Bedrooms Total | 3 |
| Age | 51 To 99 Years |
| Amenities | Party Room, Visitor Parking |
| Appliances | Dishwasher, Stove, Refrigerator |
| Basement Development | Partially Finished |
| Basement Type | N/a (partially Finished) |
| Cooling Type | None |
| Exterior Finish | Brick |
| Half Bath Total | 1 |
| Heating Fuel | Electric |
| Heating Type | Baseboard Heaters |
| Stories Total | 2 |
| Size Interior | 1,000 - 1,199 Ft2 |
| Type | Row / Townhouse |
Parking
| No Garage |
Land
| Acreage | No |
| Land Amenities | Public Transit, Park, Schools |
| Zoning Description | R5-3 |
Rooms
| Level | Type | Length | Width | Dimensions |
|---|---|---|---|---|
| Second Level | Primary Bedroom | 5.28 m | 3.2 m | 5.28 m x 3.2 m |
| Second Level | Bedroom 2 | 4.09 m | 2.56 m | 4.09 m x 2.56 m |
| Second Level | Bedroom 3 | 3.54 m | 2.63 m | 3.54 m x 2.63 m |
| Basement | Other | 5.37 m | 3.73 m | 5.37 m x 3.73 m |
| Basement | Other | 5.23 m | 3.4 m | 5.23 m x 3.4 m |
| Main Level | Living Room | 5.29 m | 3.65 m | 5.29 m x 3.65 m |
| Main Level | Dining Room | 2.97 m | 2.44 m | 2.97 m x 2.44 m |
| Main Level | Kitchen | 2.25 m | 2.2 m | 2.25 m x 2.2 m |
https://www.realtor.ca/real-estate/28930917/26-166-southdale-road-w-london-south-south-o-south-o
Contact Us
Contact us for more information

Owen Price
Salesperson
(519) 438-8000
Contact Melanie & Shelby Pearce
Sales Representative for Royal Lepage Triland Realty, Brokerage
YOUR LONDON, ONTARIO REALTOR®

Melanie Pearce
Phone: 226-268-9880
You can rely on us to be a realtor who will advocate for you and strive to get you what you want. Reach out to us today- We're excited to hear from you!

Shelby Pearce
Phone: 519-639-0228
CALL . TEXT . EMAIL
Important Links
MELANIE PEARCE
Sales Representative for Royal Lepage Triland Realty, Brokerage
© 2023 Melanie Pearce- All rights reserved | Made with ❤️ by Jet Branding
