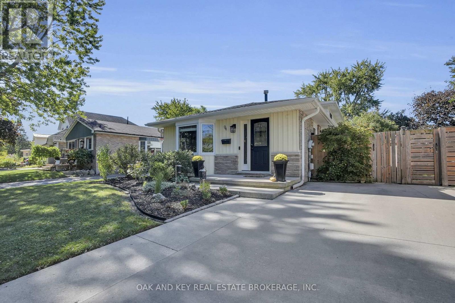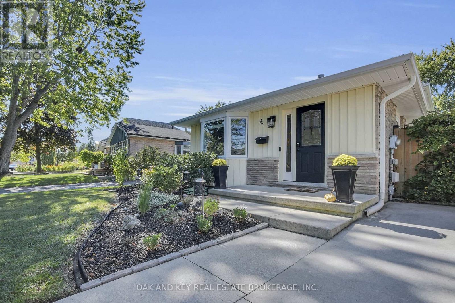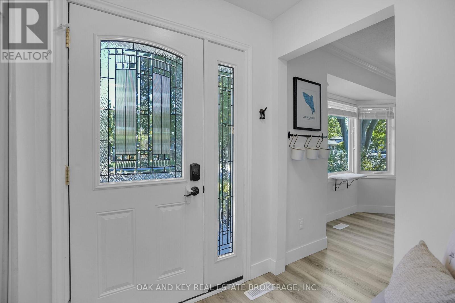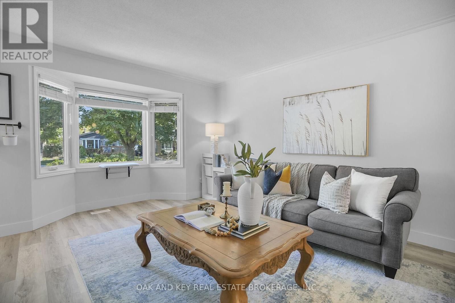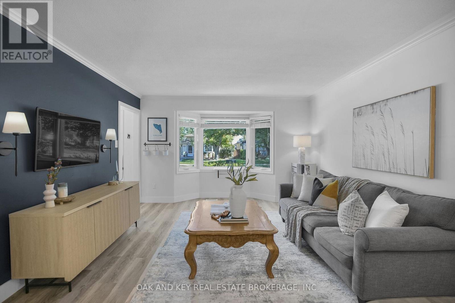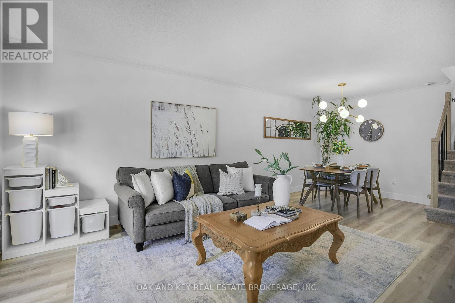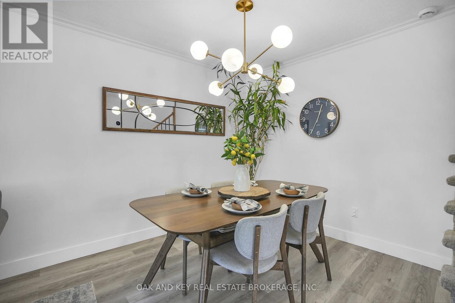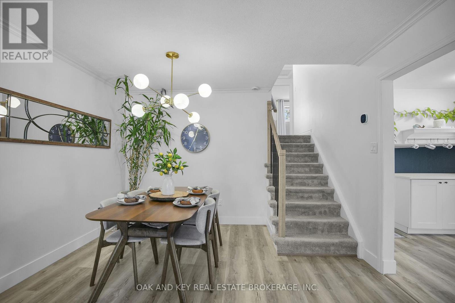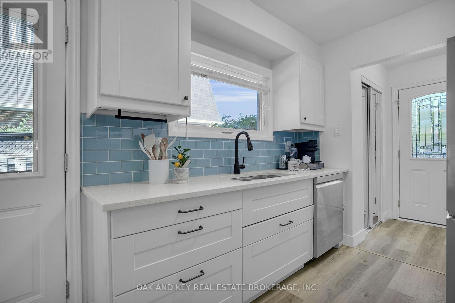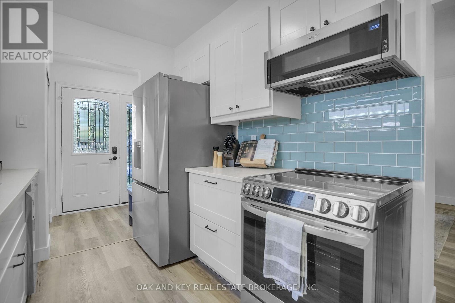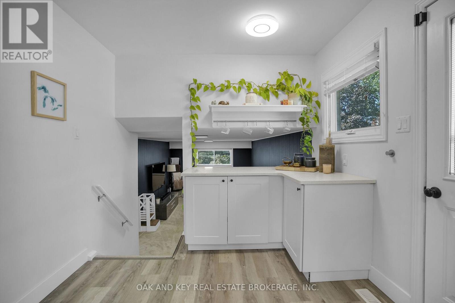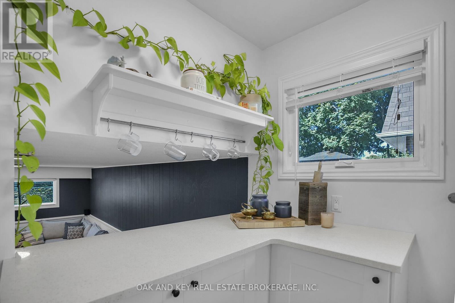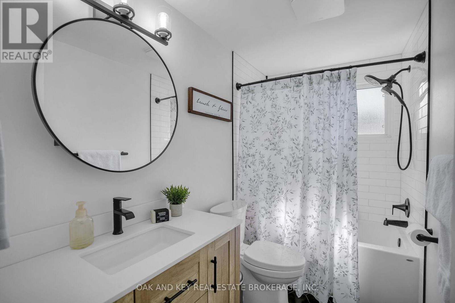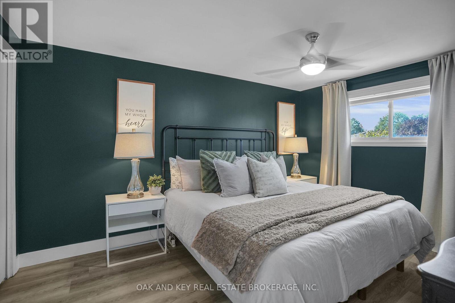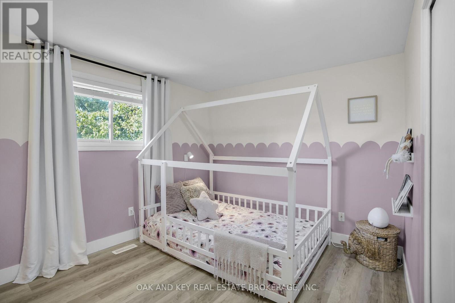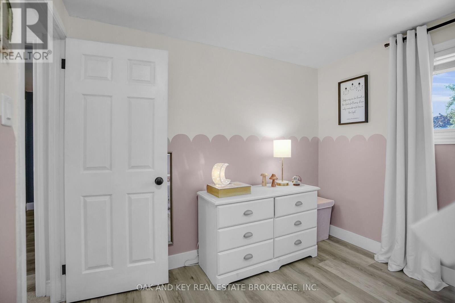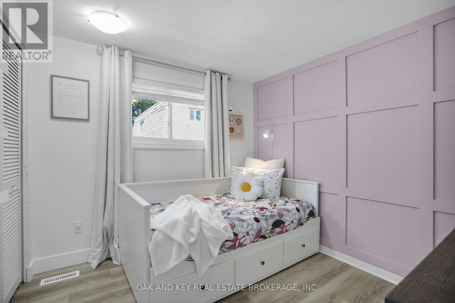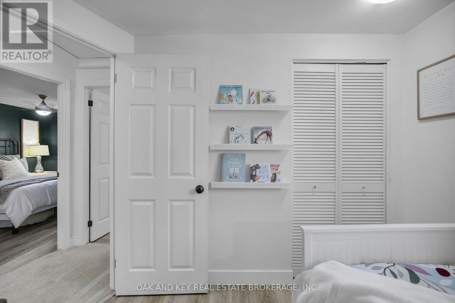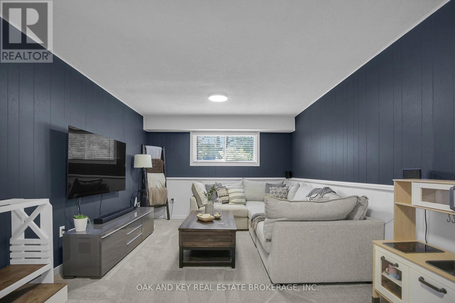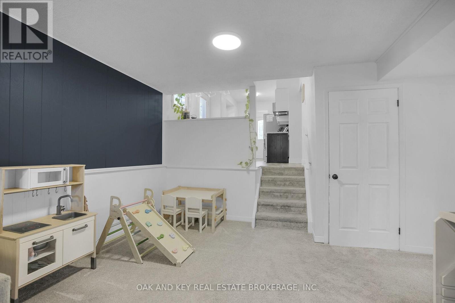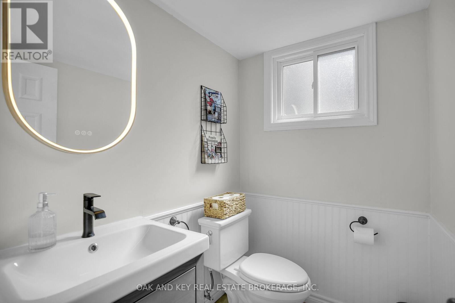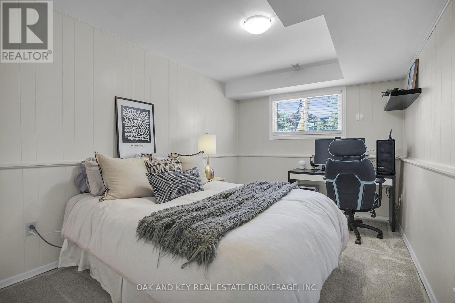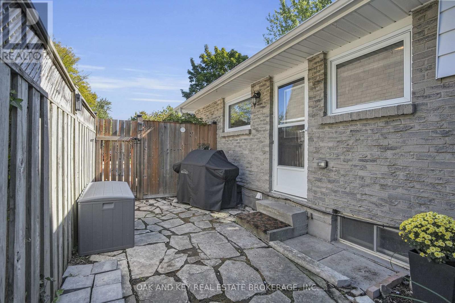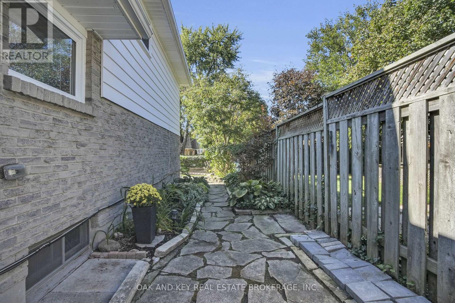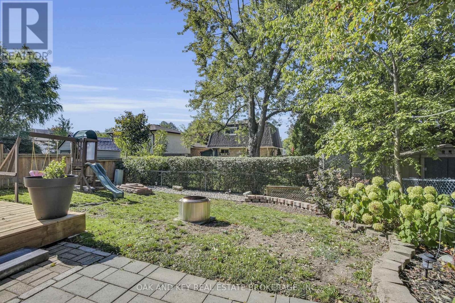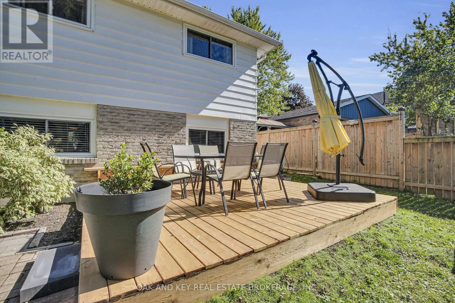94 Edmunds Crescent London South, Ontario N5Z 4J2
$600,000
Welcome to 94 Edmunds Crescent, where three beautifully renewed levels of this 4-level backsplit blend modern style with everyday comfort. Fresh paint, brand-new main-level flooring, and abundant natural light set the stage the moment you walk in. The show-stopping kitchen features quartz countertops, crisp cabinetry, and all-new stainless appliances - including an induction stove for precise, fast cooking - while the adjoining living and family rooms keep everyone connected. Both bathrooms have been fully renovated with spa-inspired finishes, and the versatile lower family level offers a bright gathering space plus a fourth bedroom or home office. The fourth level provides a spacious storage and mechanical area, giving you the practical room every household needs. Peace of mind comes with a brand-new furnace, updated electrical panel, new attic insulation, and newer roof and windows. Outside, a brand-new patio and private fenced yard invite everything from morning coffee to weekend garden parties. With thoughtful upgrades far beyond move-in ready, and a quiet location near parks, schools, and trails, 94 Edmunds delivers style, substance, and lasting value that outshines the competition. (id:53488)
Property Details
| MLS® Number | X12436505 |
| Property Type | Single Family |
| Community Name | South T |
| Amenities Near By | Park, Hospital, Schools |
| Community Features | Community Centre |
| Equipment Type | Water Heater |
| Features | Conservation/green Belt |
| Parking Space Total | 2 |
| Rental Equipment Type | Water Heater |
| Structure | Shed |
Building
| Bathroom Total | 2 |
| Bedrooms Above Ground | 3 |
| Bedrooms Below Ground | 1 |
| Bedrooms Total | 4 |
| Appliances | Dishwasher, Dryer, Microwave, Stove, Washer, Refrigerator |
| Basement Development | Partially Finished |
| Basement Type | Full (partially Finished) |
| Construction Status | Insulation Upgraded |
| Construction Style Attachment | Detached |
| Construction Style Split Level | Backsplit |
| Cooling Type | Central Air Conditioning |
| Exterior Finish | Brick, Aluminum Siding |
| Foundation Type | Poured Concrete |
| Half Bath Total | 1 |
| Heating Fuel | Natural Gas |
| Heating Type | Forced Air |
| Size Interior | 700 - 1,100 Ft2 |
| Type | House |
| Utility Water | Municipal Water |
Parking
| No Garage |
Land
| Acreage | No |
| Fence Type | Fenced Yard |
| Land Amenities | Park, Hospital, Schools |
| Sewer | Sanitary Sewer |
| Size Depth | 101 Ft ,4 In |
| Size Frontage | 43 Ft ,1 In |
| Size Irregular | 43.1 X 101.4 Ft |
| Size Total Text | 43.1 X 101.4 Ft |
| Zoning Description | R1-3 |
Rooms
| Level | Type | Length | Width | Dimensions |
|---|---|---|---|---|
| Basement | Laundry Room | 6.34 m | 3.13 m | 6.34 m x 3.13 m |
| Lower Level | Recreational, Games Room | 3.44 m | 6.57 m | 3.44 m x 6.57 m |
| Lower Level | Bedroom 4 | 2.89 m | 4.27 m | 2.89 m x 4.27 m |
| Lower Level | Bathroom | 1.75 m | 1.44 m | 1.75 m x 1.44 m |
| Main Level | Living Room | 3.91 m | 4.68 m | 3.91 m x 4.68 m |
| Main Level | Dining Room | 3.59 m | 2.53 m | 3.59 m x 2.53 m |
| Main Level | Kitchen | 2.84 m | 5.08 m | 2.84 m x 5.08 m |
| Upper Level | Primary Bedroom | 3.06 m | 4.31 m | 3.06 m x 4.31 m |
| Upper Level | Bedroom 2 | 3.56 m | 2.95 m | 3.56 m x 2.95 m |
| Upper Level | Bedroom 3 | 2.93 m | 2.87 m | 2.93 m x 2.87 m |
| Upper Level | Bathroom | 2.68 m | 1.57 m | 2.68 m x 1.57 m |
https://www.realtor.ca/real-estate/28933091/94-edmunds-crescent-london-south-south-t-south-t
Contact Us
Contact us for more information

Justin Skrypnyk
Salesperson
(226) 289-5555
Contact Melanie & Shelby Pearce
Sales Representative for Royal Lepage Triland Realty, Brokerage
YOUR LONDON, ONTARIO REALTOR®

Melanie Pearce
Phone: 226-268-9880
You can rely on us to be a realtor who will advocate for you and strive to get you what you want. Reach out to us today- We're excited to hear from you!

Shelby Pearce
Phone: 519-639-0228
CALL . TEXT . EMAIL
Important Links
MELANIE PEARCE
Sales Representative for Royal Lepage Triland Realty, Brokerage
© 2023 Melanie Pearce- All rights reserved | Made with ❤️ by Jet Branding
