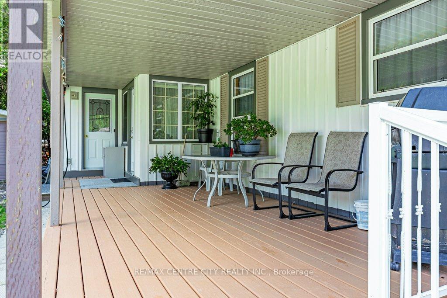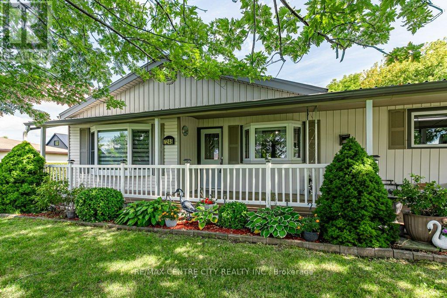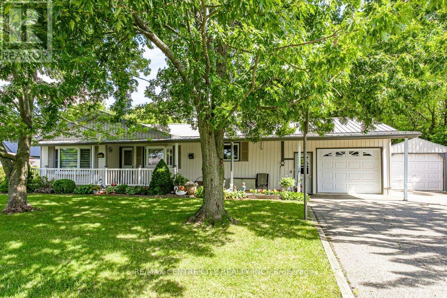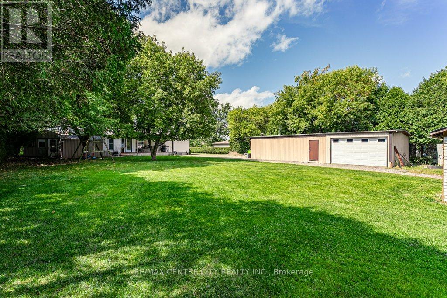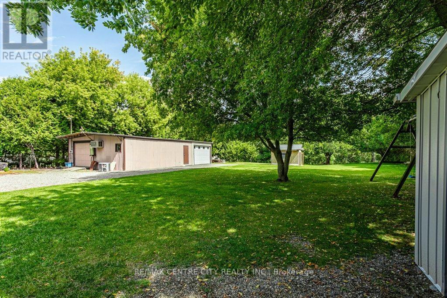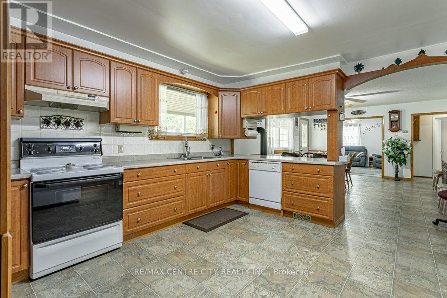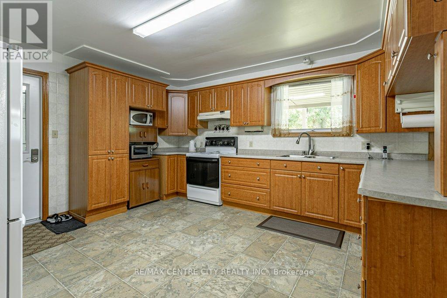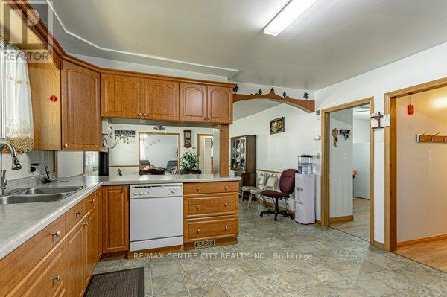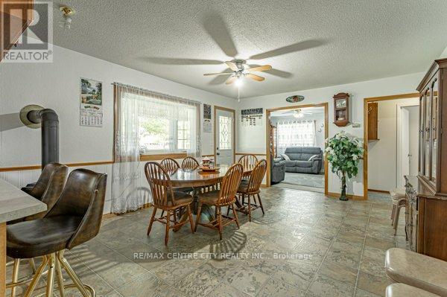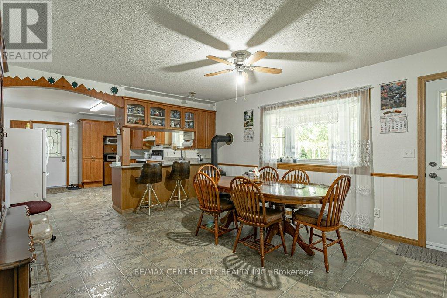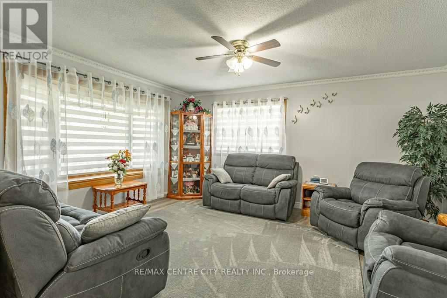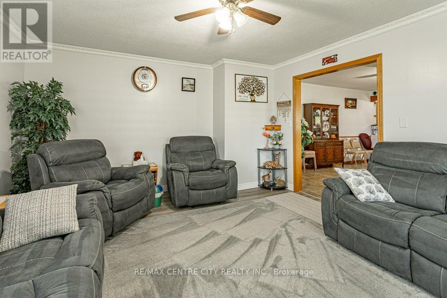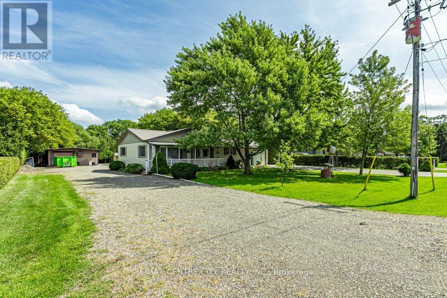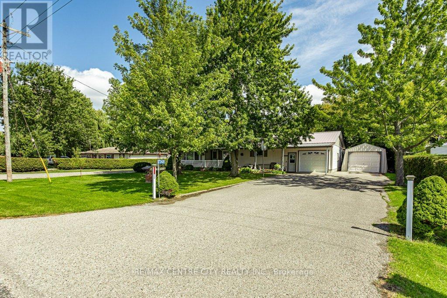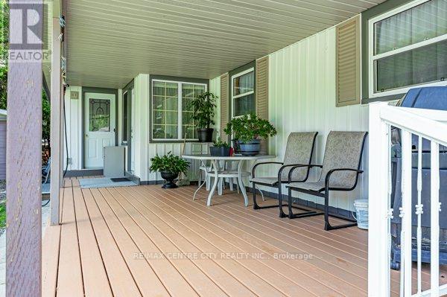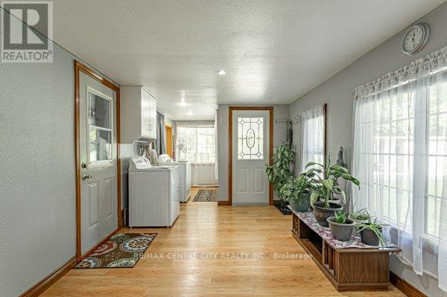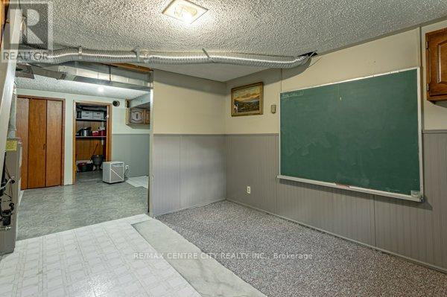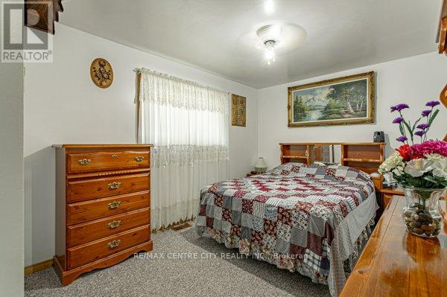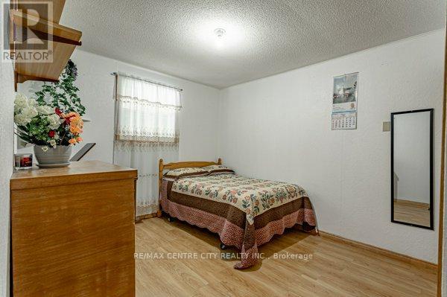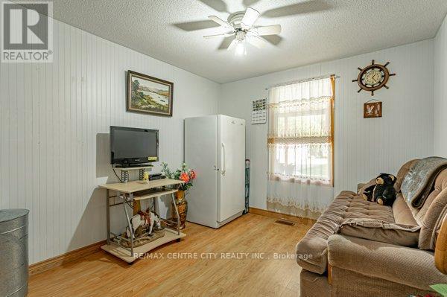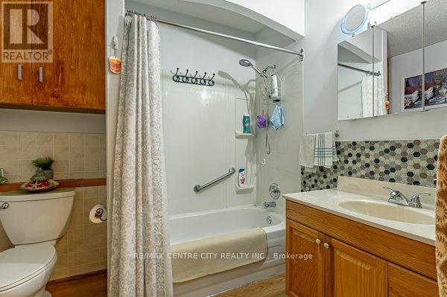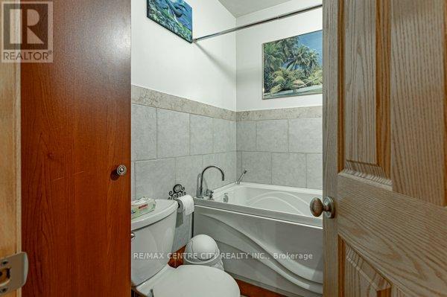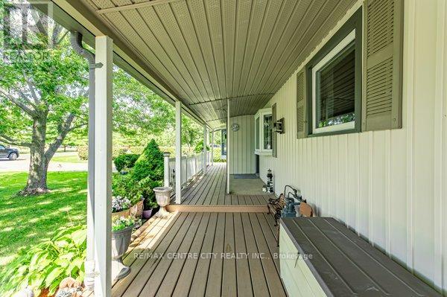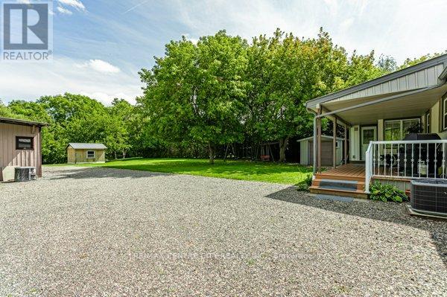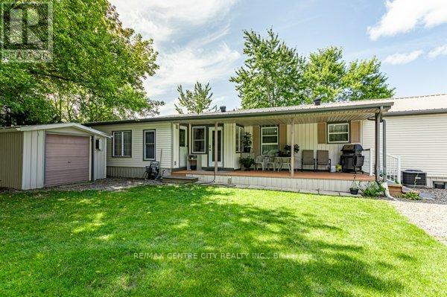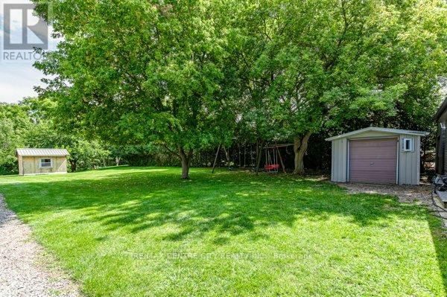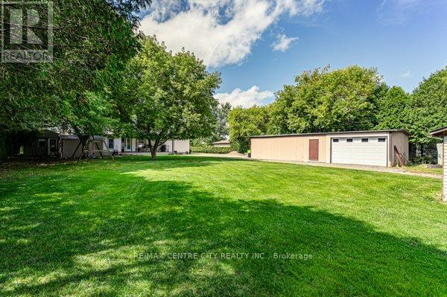7248 Hacienda Road S Malahide, Ontario N5H 2R5
$599,900
This well-maintained bungalow sits on just over half an acre in a great location, surrounded by mature trees and plenty of outdoor space. This property offers a beautiful backyard, a covered front porch, and a spacious back deck ideal for relaxing or entertaining. Inside you'll find 3 generous-sized bedrooms and 2 full bathrooms, designed with comfort and functionality in mind. Car enthusiasts, hobbyists, or those in need of extra storage will love the 24x32 shop, plus the unique setup of two separate driveways - one leading directly to the shop and another for main use. The property also features an attached garage and an additional detached garage large enough for a pickup truck. A rare opportunity to own a property combining charm, function, and space -- All in an ideal setting. (id:53488)
Property Details
| MLS® Number | X12436682 |
| Property Type | Single Family |
| Community Name | Rural Malahide |
| Amenities Near By | Schools, Beach, Place Of Worship |
| Community Features | School Bus |
| Features | Wooded Area, Irregular Lot Size, Flat Site, Sump Pump |
| Parking Space Total | 11 |
| Structure | Deck, Porch, Shed, Workshop |
Building
| Bathroom Total | 2 |
| Bedrooms Above Ground | 3 |
| Bedrooms Total | 3 |
| Age | 51 To 99 Years |
| Appliances | Garage Door Opener Remote(s), Water Heater, Water Softener, Dishwasher, Stove |
| Architectural Style | Bungalow |
| Basement Development | Partially Finished |
| Basement Type | Partial (partially Finished) |
| Construction Style Attachment | Detached |
| Cooling Type | Central Air Conditioning |
| Exterior Finish | Vinyl Siding |
| Fireplace Present | Yes |
| Fireplace Total | 1 |
| Fireplace Type | Free Standing Metal |
| Foundation Type | Concrete, Unknown |
| Heating Fuel | Natural Gas |
| Heating Type | Forced Air |
| Stories Total | 1 |
| Size Interior | 1,500 - 2,000 Ft2 |
| Type | House |
Parking
| Attached Garage | |
| Garage | |
| R V |
Land
| Acreage | No |
| Land Amenities | Schools, Beach, Place Of Worship |
| Landscape Features | Landscaped |
| Sewer | Septic System |
| Size Depth | 232 Ft |
| Size Frontage | 111 Ft |
| Size Irregular | 111 X 232 Ft |
| Size Total Text | 111 X 232 Ft |
| Zoning Description | R1 |
Rooms
| Level | Type | Length | Width | Dimensions |
|---|---|---|---|---|
| Basement | Other | 2.13 m | 2.66 m | 2.13 m x 2.66 m |
| Basement | Utility Room | 6.94 m | 3.62 m | 6.94 m x 3.62 m |
| Main Level | Bedroom | 4.1 m | 3.11 m | 4.1 m x 3.11 m |
| Main Level | Bedroom | 4.1 m | 3.09 m | 4.1 m x 3.09 m |
| Main Level | Bedroom | 4.67 m | 2.95 m | 4.67 m x 2.95 m |
| Main Level | Dining Room | 4.16 m | 4.94 m | 4.16 m x 4.94 m |
| Main Level | Kitchen | 4.16 m | 4.62 m | 4.16 m x 4.62 m |
| Main Level | Living Room | 4.76 m | 4.05 m | 4.76 m x 4.05 m |
| Main Level | Laundry Room | 3.05 m | 7.59 m | 3.05 m x 7.59 m |
| Main Level | Bathroom | 2.51 m | 2.04 m | 2.51 m x 2.04 m |
| Main Level | Bathroom | 1.49 m | 2.02 m | 1.49 m x 2.02 m |
https://www.realtor.ca/real-estate/28933388/7248-hacienda-road-s-malahide-rural-malahide
Contact Us
Contact us for more information
Sara Teichroeb
Salesperson
(519) 282-4899
(519) 773-8000
Contact Melanie & Shelby Pearce
Sales Representative for Royal Lepage Triland Realty, Brokerage
YOUR LONDON, ONTARIO REALTOR®

Melanie Pearce
Phone: 226-268-9880
You can rely on us to be a realtor who will advocate for you and strive to get you what you want. Reach out to us today- We're excited to hear from you!

Shelby Pearce
Phone: 519-639-0228
CALL . TEXT . EMAIL
Important Links
MELANIE PEARCE
Sales Representative for Royal Lepage Triland Realty, Brokerage
© 2023 Melanie Pearce- All rights reserved | Made with ❤️ by Jet Branding
