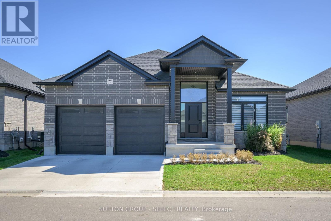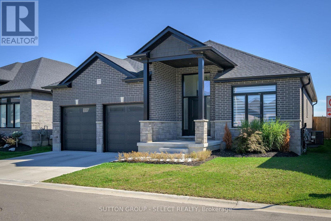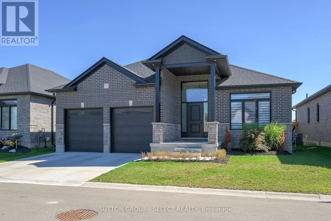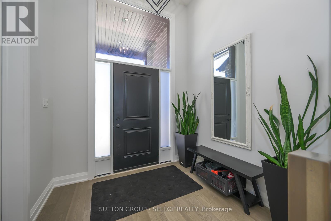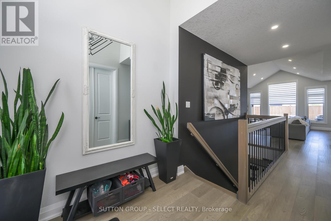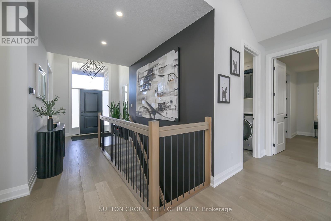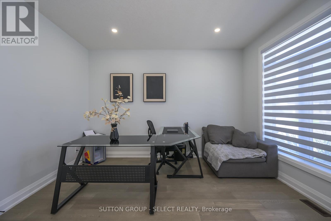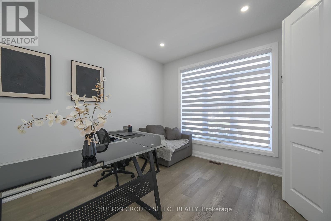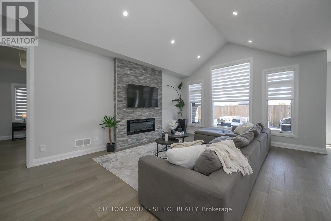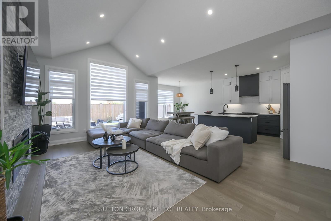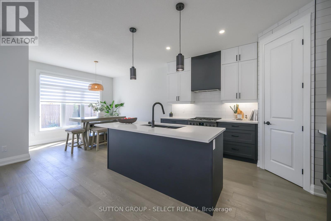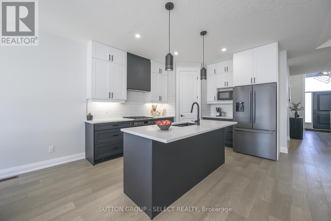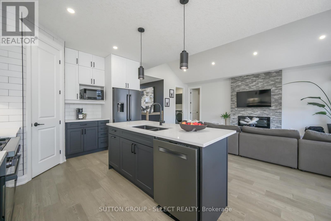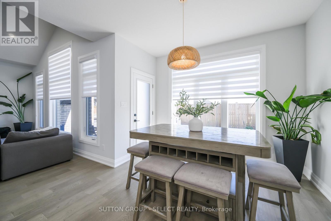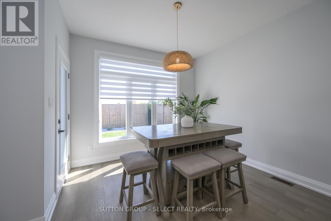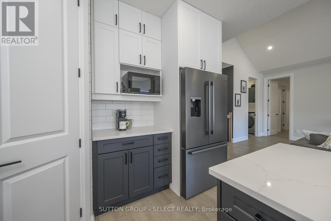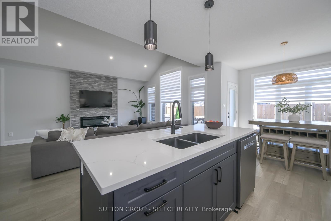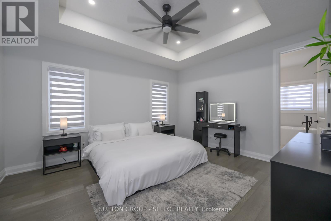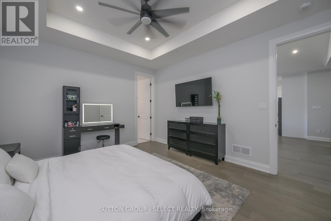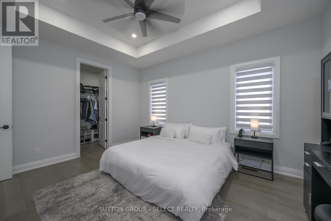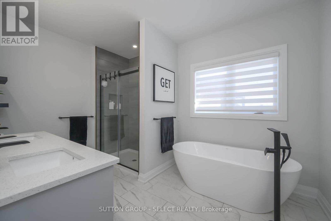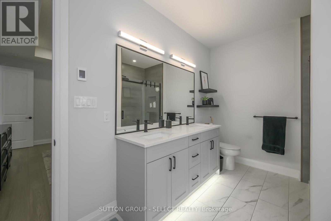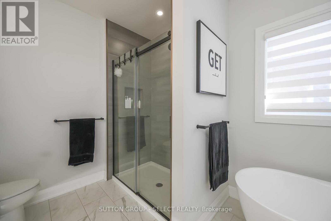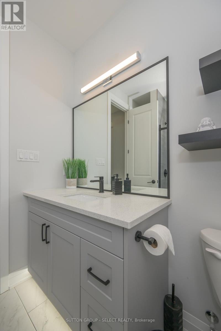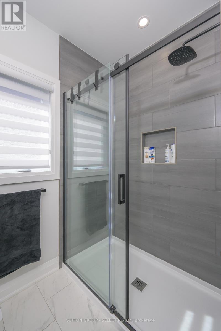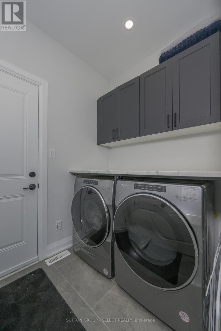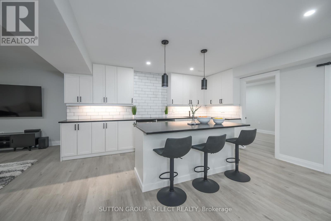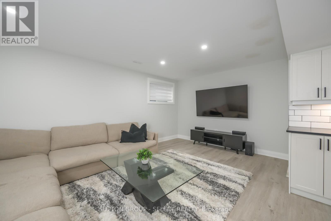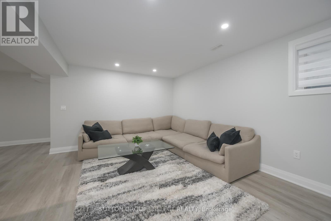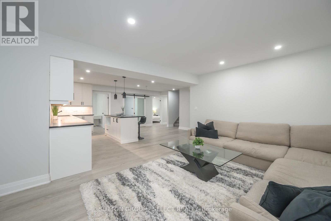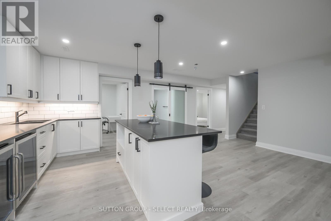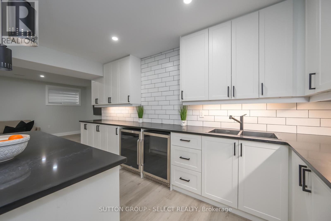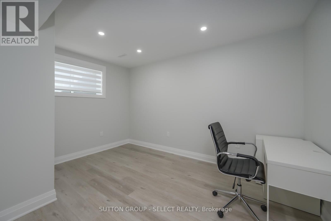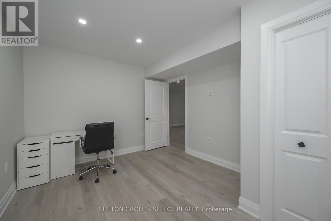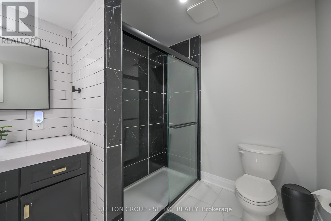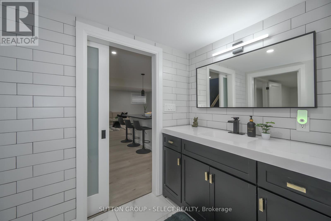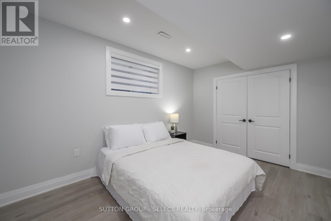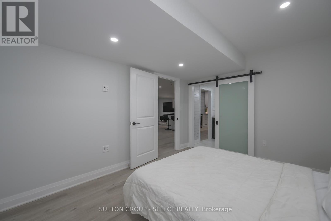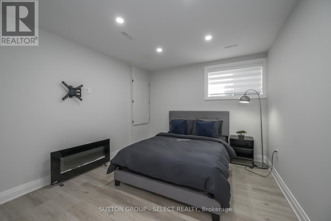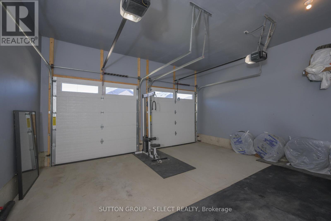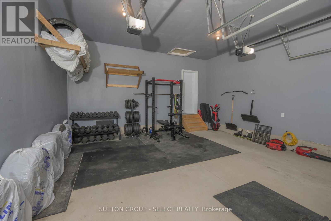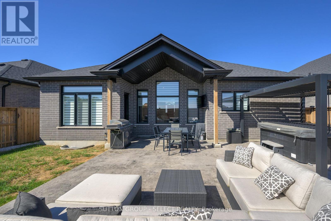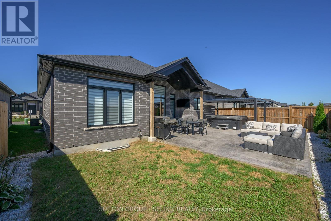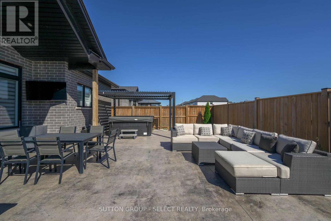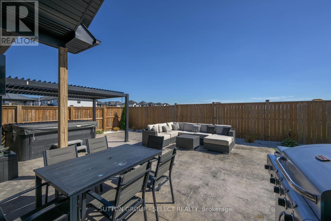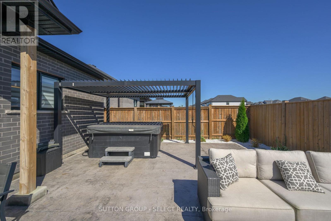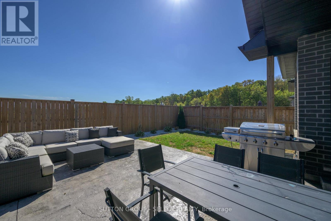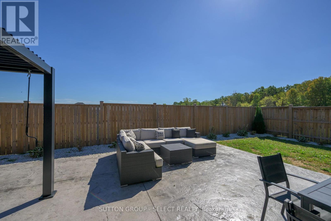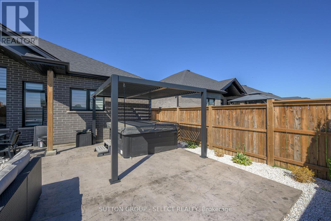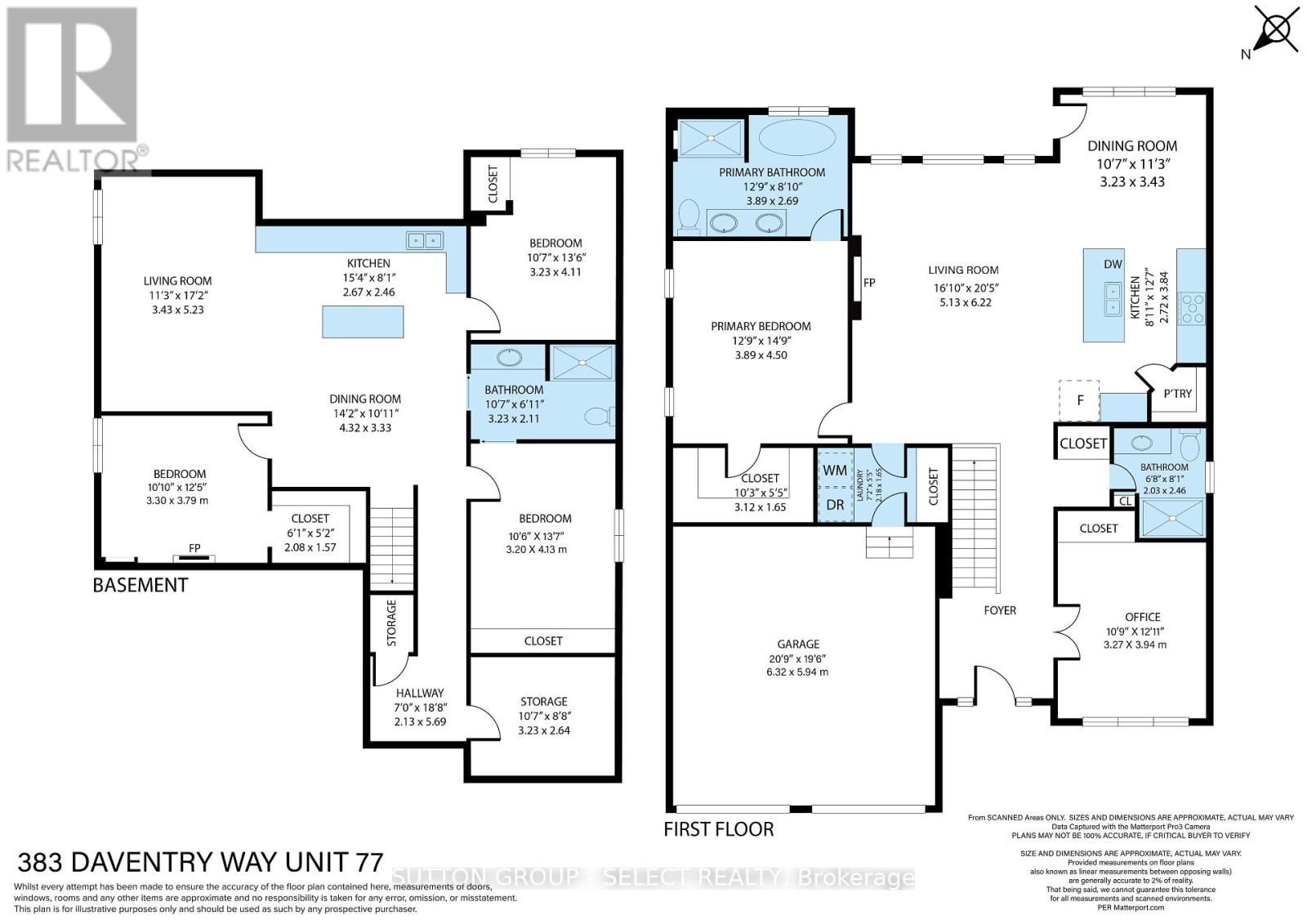77 - 383 Daventry Way Middlesex Centre, Ontario N0L 1R0
$899,900Maintenance, Common Area Maintenance
$85 Monthly
Maintenance, Common Area Maintenance
$85 MonthlyExceptional Living in Tranquil Komoka! Welcome to 383 Daventry Way #77, an upscale vacant land condo in a desirable community just west of London, Ontario. This residence has been transformed with custom upgrades, designer finishes, and a smart layout that blends luxury with effortless living. Enter through a bright foyer with soaring ceilings, leading to an open-concept living space ideal for both daily living and entertaining. The gourmet kitchen features quartz countertops, premium Bosch appliances, and a floor-to-ceiling tiled pantry. The vaulted living room is a showpiece with a dramatic stone fireplace, mounted TV, and seamless sightlines from the kitchen island. The main-floor primary suite offers elegance and comfort with tray ceilings, a walk-in closet, and a spa-like six-piece ensuite complete with a deep soaker tub. Step outside to your private backyard oasis with professional landscaping, an expansive stamped concrete patio, gas BBQ, lounge and dining areas, hot tub, and outdoor television - perfect for year-round enjoyment. The fully finished lower level adds versatility with a spacious second living room, three bedrooms, a three-piece bath, and a stunning kitchenette with granite counters, double sink, two bar-sized fridges, and an island offering ample prep and storage space. This rare property combines the tranquility of Komoka with the sophistication of a fully upgraded luxury home. (id:53488)
Property Details
| MLS® Number | X12438537 |
| Property Type | Vacant Land |
| Community Name | Komoka |
| Community Features | Pets Allowed With Restrictions |
| Equipment Type | Water Heater |
| Features | In Suite Laundry, Guest Suite |
| Parking Space Total | 4 |
| Rental Equipment Type | Water Heater |
Building
| Bathroom Total | 3 |
| Bedrooms Above Ground | 2 |
| Bedrooms Below Ground | 3 |
| Bedrooms Total | 5 |
| Amenities | Visitor Parking, Fireplace(s) |
| Appliances | Dishwasher, Dryer, Range, Washer, Whirlpool, Window Coverings, Refrigerator |
| Architectural Style | Bungalow |
| Basement Development | Finished |
| Basement Type | Full (finished) |
| Cooling Type | Central Air Conditioning |
| Exterior Finish | Brick, Stone |
| Fireplace Present | Yes |
| Fireplace Total | 1 |
| Foundation Type | Concrete |
| Heating Fuel | Natural Gas |
| Heating Type | Forced Air |
| Stories Total | 1 |
| Size Interior | 1,400 - 1,599 Ft2 |
Parking
| Attached Garage | |
| Garage |
Land
| Acreage | No |
| Size Irregular | . |
| Size Total Text | . |
Rooms
| Level | Type | Length | Width | Dimensions |
|---|---|---|---|---|
| Basement | Bedroom 4 | 3.23 m | 4.11 m | 3.23 m x 4.11 m |
| Basement | Bedroom 5 | 3.3 m | 3.79 m | 3.3 m x 3.79 m |
| Basement | Utility Room | 3.23 m | 2.64 m | 3.23 m x 2.64 m |
| Basement | Dining Room | 4.32 m | 3.33 m | 4.32 m x 3.33 m |
| Basement | Kitchen | 2.67 m | 2.46 m | 2.67 m x 2.46 m |
| Basement | Living Room | 3.43 m | 5.23 m | 3.43 m x 5.23 m |
| Basement | Bedroom 3 | 3.2 m | 4.13 m | 3.2 m x 4.13 m |
| Main Level | Bedroom 2 | 3.27 m | 3.94 m | 3.27 m x 3.94 m |
| Main Level | Living Room | 5.13 m | 6.22 m | 5.13 m x 6.22 m |
| Main Level | Kitchen | 2.72 m | 3.84 m | 2.72 m x 3.84 m |
| Main Level | Dining Room | 3.23 m | 3.43 m | 3.23 m x 3.43 m |
| Main Level | Laundry Room | 2.18 m | 1.65 m | 2.18 m x 1.65 m |
| Main Level | Primary Bedroom | 3.89 m | 4.5 m | 3.89 m x 4.5 m |
https://www.realtor.ca/real-estate/28937528/77-383-daventry-way-middlesex-centre-komoka-komoka
Contact Us
Contact us for more information

Christian Thomas
Broker
(519) 433-4331

Marc Routhier
Salesperson
@myrealtormarc/
4242 Dundas St W Unit 9
Toronto, Ontario M8X 1Y6
(416) 236-1241
(416) 231-0563
Contact Melanie & Shelby Pearce
Sales Representative for Royal Lepage Triland Realty, Brokerage
YOUR LONDON, ONTARIO REALTOR®

Melanie Pearce
Phone: 226-268-9880
You can rely on us to be a realtor who will advocate for you and strive to get you what you want. Reach out to us today- We're excited to hear from you!

Shelby Pearce
Phone: 519-639-0228
CALL . TEXT . EMAIL
Important Links
MELANIE PEARCE
Sales Representative for Royal Lepage Triland Realty, Brokerage
© 2023 Melanie Pearce- All rights reserved | Made with ❤️ by Jet Branding
