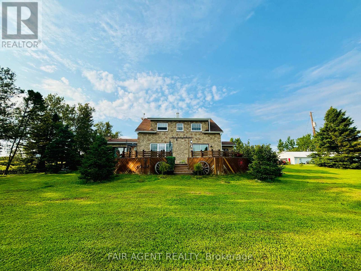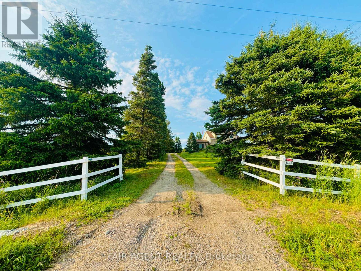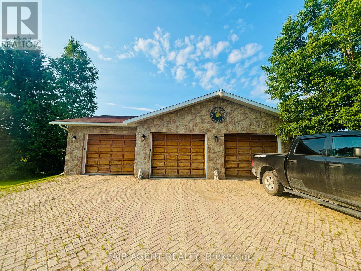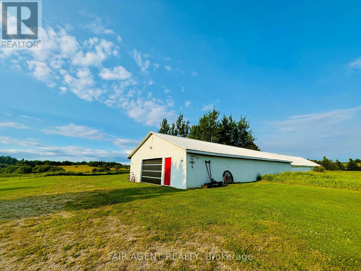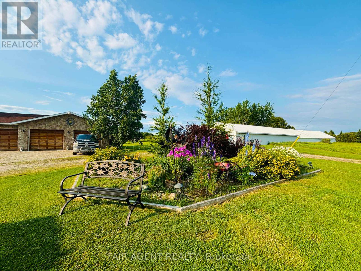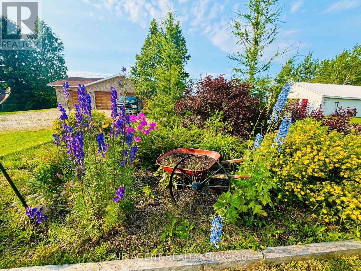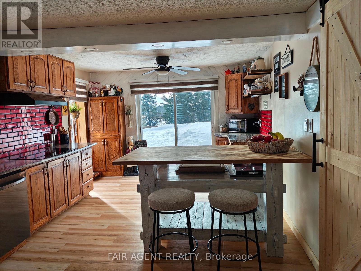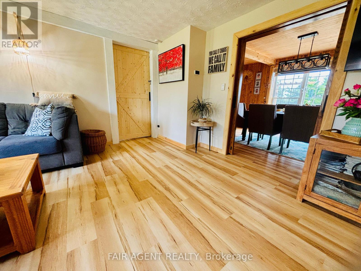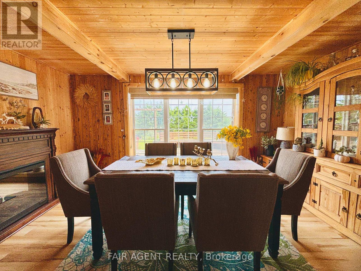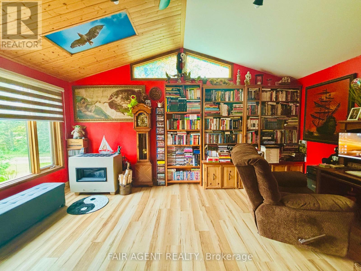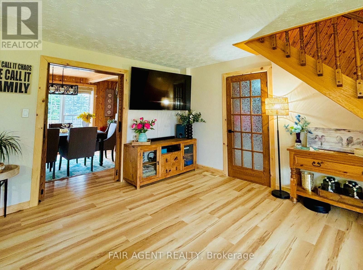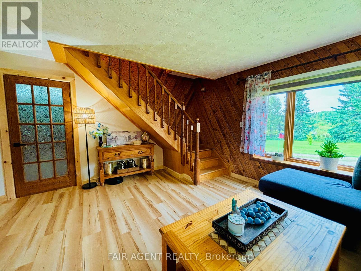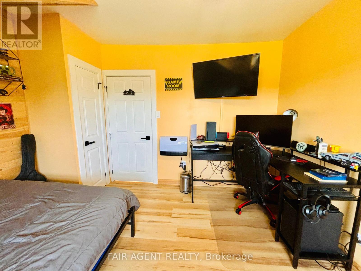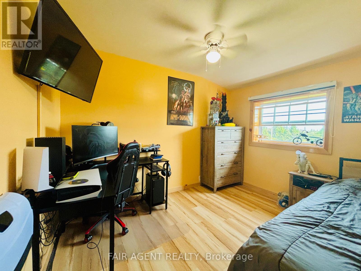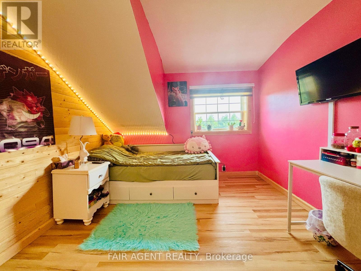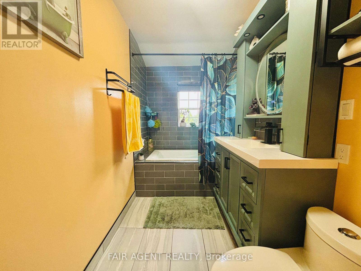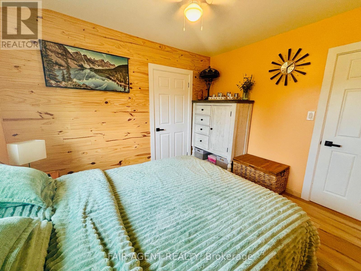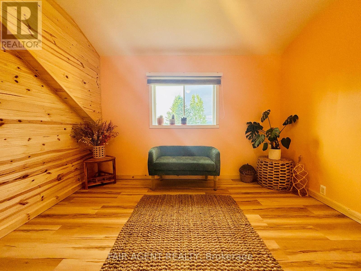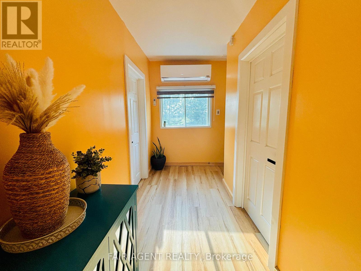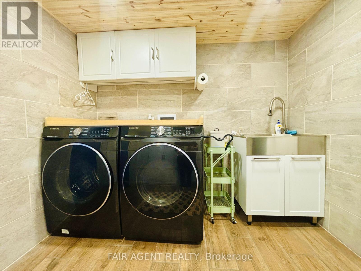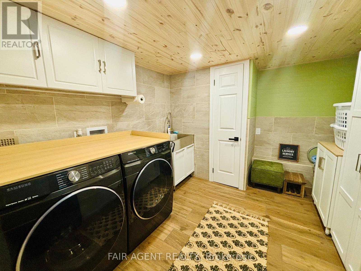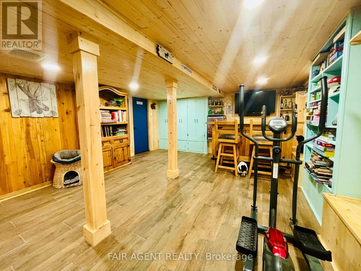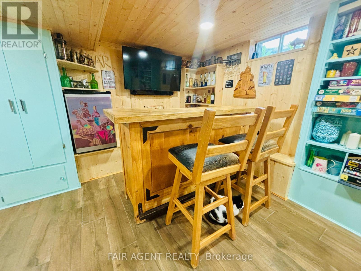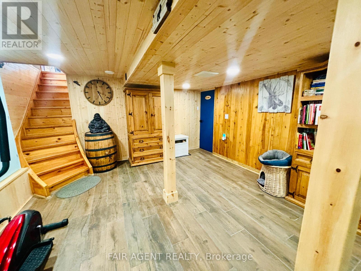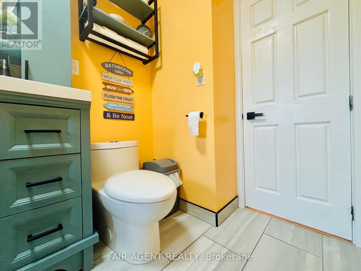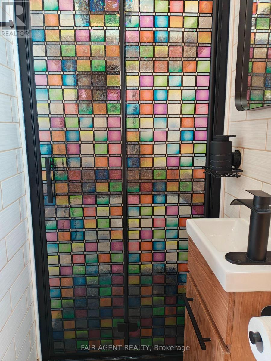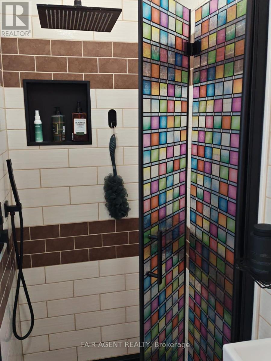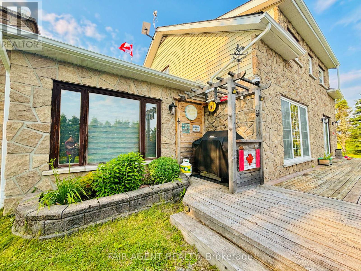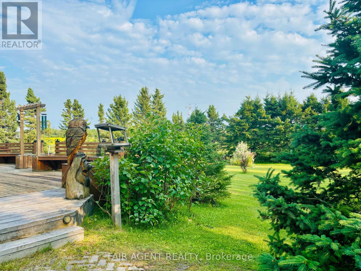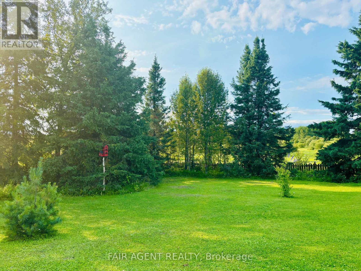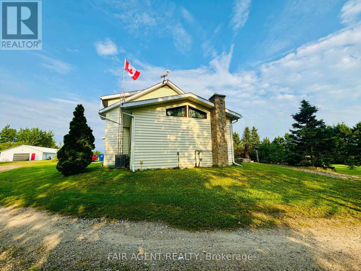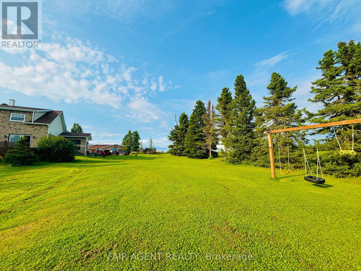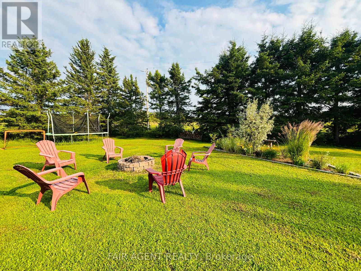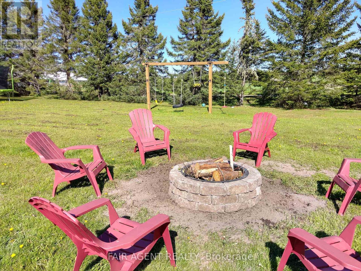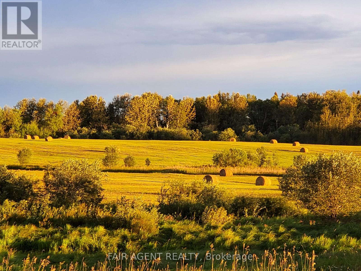79 Ste Marie Road Kapuskasing, Ontario P0L 1V0
$950,000
Welcome to 79 Ste Marie Road in Moonbeam, a rare Northern Ontario retreat offering a beautifully renovated two-storey home on nearly 150 acres of land. This 2,500 sq. ft. residence blends modern comfort with expansive rural living, ideal for families, entrepreneurs, or outdoor enthusiasts looking for space, privacy, and potential. Inside, you'll find four spacious bedrooms, two full bathrooms, a large main-floor office, and a dedicated dining room adjacent to a well-sized kitchen. The finished basement adds even more living space, complete with a laundry area, utility room, and a games room with a built-in bar perfect for entertaining or relaxing at the end of a long day. Two fireplaces (propane and electric) add warmth and charm throughout. Step outside to find a detached 3-car garage (1,200 sq. ft.) and two large outbuildings currently used for seasonal boat storage a valuable opportunity for supplementary income. The home is equipped with a drilled well, septic system, water treatment setup, and additional comforts like air conditioning and a ventilation system. Set back from the road and surrounded by mature trees and open land, this property offers unmatched privacy and direct access to year-round municipal roads. It's a 20-minute drive to Kapuskasing, where you'll find schools, healthcare, shopping, and other amenities. The region is well known for its outdoor recreation with nearby ATV and snowmobile trails, provincial parks, lakes, golf courses, and prime spots for fishing and hunting. Whether you're looking to settle down, start a business, or simply escape to the quiet beauty of Northern Ontario, this unique property checks all the boxes. (id:53488)
Property Details
| MLS® Number | T12438288 |
| Property Type | Single Family |
| Community Name | Kapuskasing |
| Amenities Near By | Hospital |
| Features | Lighting, Dry, Sump Pump |
| Parking Space Total | 23 |
| Structure | Deck, Porch, Barn |
Building
| Bathroom Total | 2 |
| Bedrooms Above Ground | 5 |
| Bedrooms Total | 5 |
| Age | 16 To 30 Years |
| Amenities | Fireplace(s), Separate Heating Controls |
| Appliances | Range, Water Treatment, Water Purifier, Water Heater, Water Softener |
| Basement Type | Full |
| Construction Style Attachment | Detached |
| Construction Style Other | Seasonal |
| Cooling Type | Wall Unit, Ventilation System |
| Exterior Finish | Brick, Concrete |
| Fire Protection | Monitored Alarm, Smoke Detectors |
| Fireplace Present | Yes |
| Fireplace Total | 2 |
| Foundation Type | Poured Concrete |
| Stories Total | 2 |
| Size Interior | 1,500 - 2,000 Ft2 |
| Type | House |
| Utility Water | Drilled Well |
Parking
| Detached Garage | |
| Garage |
Land
| Access Type | Year-round Access |
| Acreage | Yes |
| Fence Type | Fenced Yard |
| Land Amenities | Hospital |
| Landscape Features | Lawn Sprinkler |
| Sewer | Septic System |
| Size Irregular | 1396.2 X 3889.1 Acre |
| Size Total Text | 1396.2 X 3889.1 Acre|100+ Acres |
| Zoning Description | A |
Rooms
| Level | Type | Length | Width | Dimensions |
|---|---|---|---|---|
| Second Level | Bedroom | 3.66 m | 3.05 m | 3.66 m x 3.05 m |
| Second Level | Bedroom | 3.66 m | 3.05 m | 3.66 m x 3.05 m |
| Second Level | Bedroom | 4.27 m | 3.05 m | 4.27 m x 3.05 m |
| Second Level | Bedroom | 4.88 m | 3.05 m | 4.88 m x 3.05 m |
| Lower Level | Utility Room | 4.57 m | 3.66 m | 4.57 m x 3.66 m |
| Lower Level | Mud Room | 3.05 m | 3.05 m | 3.05 m x 3.05 m |
| Lower Level | Games Room | 6.71 m | 4.88 m | 6.71 m x 4.88 m |
| Lower Level | Laundry Room | 4.57 m | 3.66 m | 4.57 m x 3.66 m |
| Main Level | Kitchen | 6.1 m | 3.66 m | 6.1 m x 3.66 m |
| Main Level | Living Room | 4.57 m | 3.66 m | 4.57 m x 3.66 m |
| Main Level | Dining Room | 4.27 m | 3.66 m | 4.27 m x 3.66 m |
| Main Level | Bedroom | 6.71 m | 4.57 m | 6.71 m x 4.57 m |
Utilities
| Cable | Installed |
| Electricity | Installed |
https://www.realtor.ca/real-estate/28936990/79-ste-marie-road-kapuskasing-kapuskasing
Contact Us
Contact us for more information
Contact Melanie & Shelby Pearce
Sales Representative for Royal Lepage Triland Realty, Brokerage
YOUR LONDON, ONTARIO REALTOR®

Melanie Pearce
Phone: 226-268-9880
You can rely on us to be a realtor who will advocate for you and strive to get you what you want. Reach out to us today- We're excited to hear from you!

Shelby Pearce
Phone: 519-639-0228
CALL . TEXT . EMAIL
Important Links
MELANIE PEARCE
Sales Representative for Royal Lepage Triland Realty, Brokerage
© 2023 Melanie Pearce- All rights reserved | Made with ❤️ by Jet Branding
