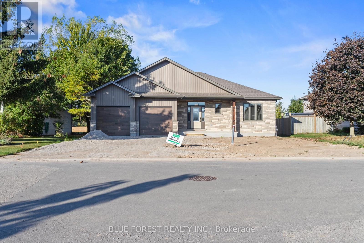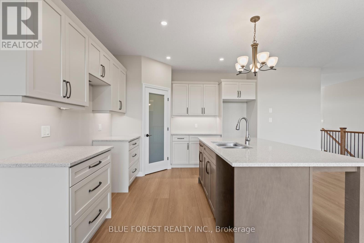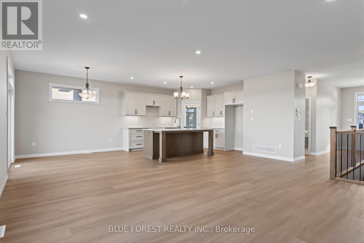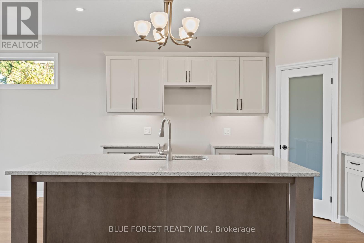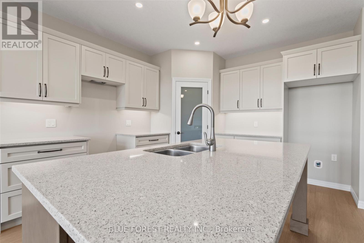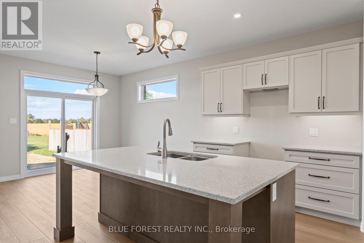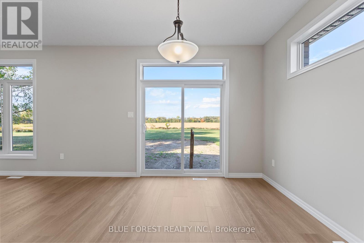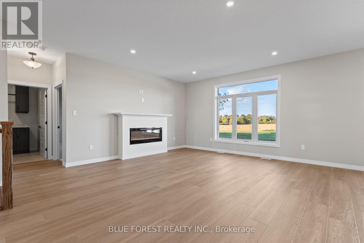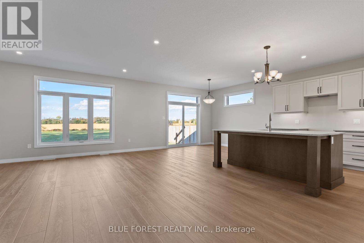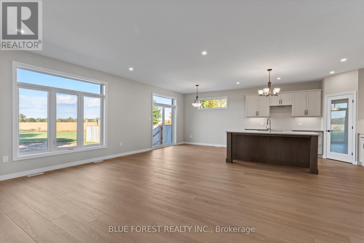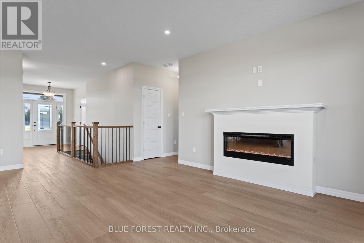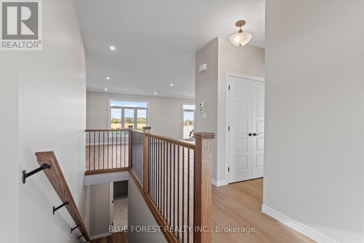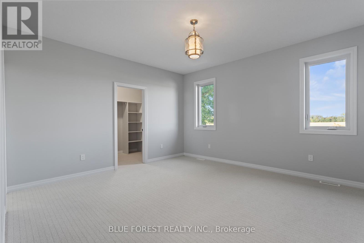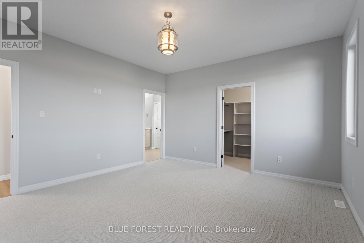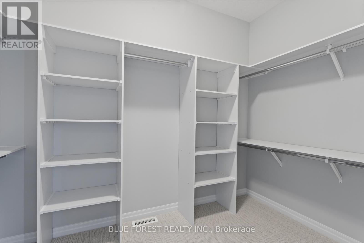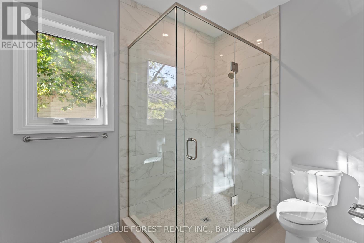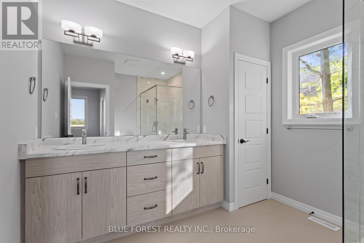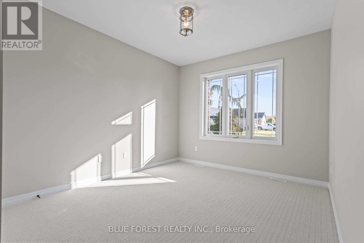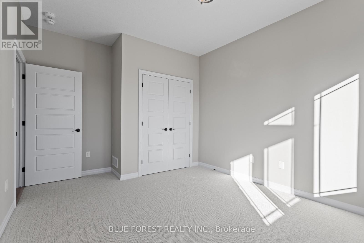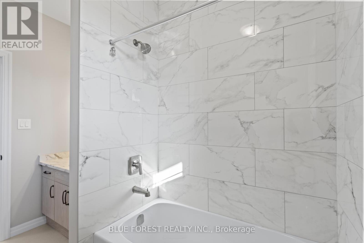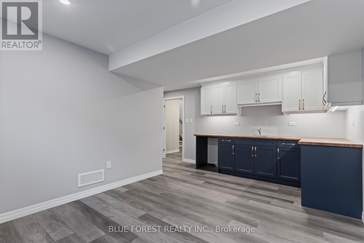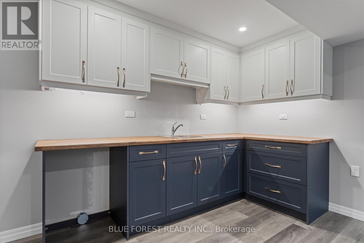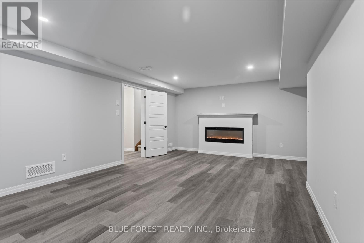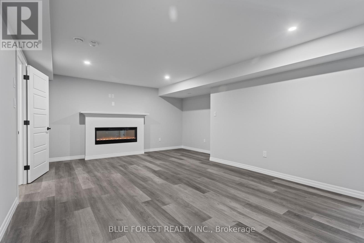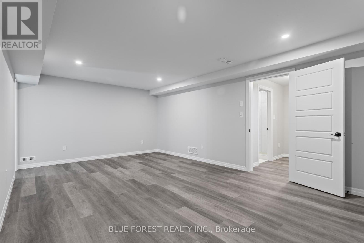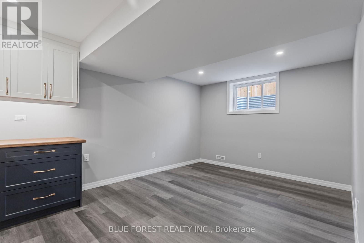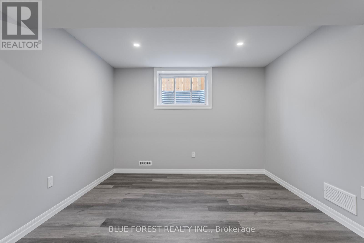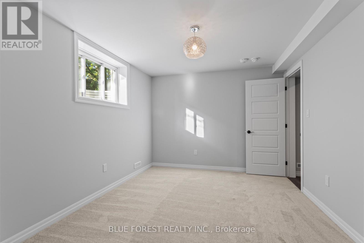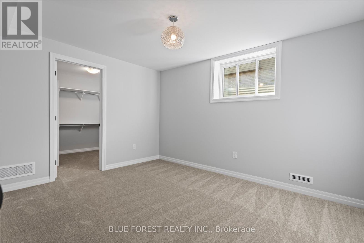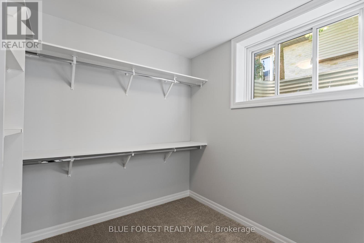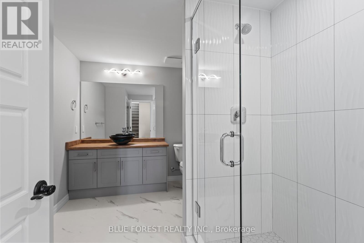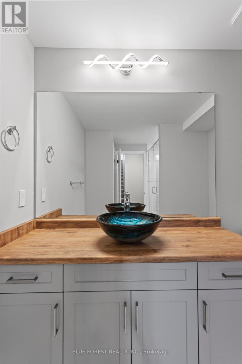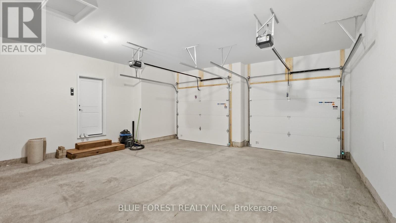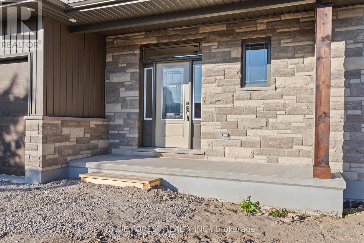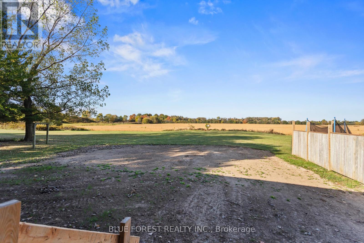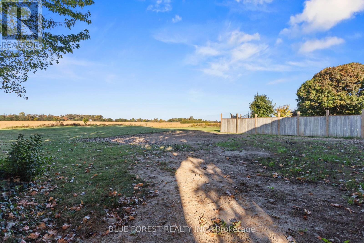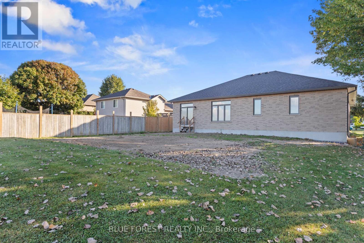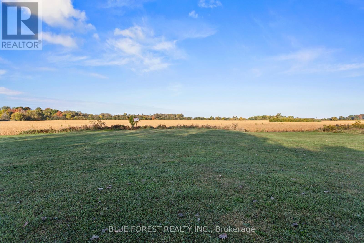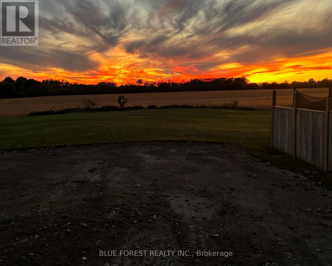218 Snyders Avenue Central Elgin, Ontario N0L 1B0
$1,108,000
Dreaming of Small-Town Living? If you've been looking to escape the hustle of the city, Belmont might be the perfect fit - friendly neighbours, charming shops, and plenty of green space all await you here.This spacious one-floor bungalow is ready for immediate occupancy and offers incredible versatility with two full kitchens - ideal for an in-law suite, multi-generational living, or potential income opportunities. Step inside to find an open-concept layout filled with natural light, enhanced by two cozy electric fireplaces, tiled showers with glass doors, and custom closet organizers. The home boasts 2 bedrooms on the main floor, plus 2 additional bedrooms in the fully finished basement, along with 3 full bathrooms. Additional features include: a large double garage with two automatic door openers, pot lights throughout for a modern, bright feel, thoughtful design with plenty of space for many family dynamics. A home with this much flexibility, in such a welcoming community, doesn't come along often! (id:53488)
Property Details
| MLS® Number | X12440623 |
| Property Type | Single Family |
| Community Name | Belmont |
| Equipment Type | Water Heater, Water Heater - Tankless |
| Features | Flat Site, In-law Suite |
| Parking Space Total | 6 |
| Rental Equipment Type | Water Heater, Water Heater - Tankless |
| Structure | Porch |
Building
| Bathroom Total | 3 |
| Bedrooms Above Ground | 2 |
| Bedrooms Below Ground | 2 |
| Bedrooms Total | 4 |
| Age | New Building |
| Amenities | Fireplace(s) |
| Appliances | Garage Door Opener Remote(s), Water Heater - Tankless |
| Architectural Style | Bungalow |
| Basement Features | Apartment In Basement |
| Basement Type | N/a |
| Construction Style Attachment | Detached |
| Cooling Type | Central Air Conditioning |
| Exterior Finish | Stone, Brick |
| Fireplace Present | Yes |
| Fireplace Total | 2 |
| Foundation Type | Poured Concrete |
| Heating Fuel | Natural Gas |
| Heating Type | Forced Air |
| Stories Total | 1 |
| Size Interior | 1,500 - 2,000 Ft2 |
| Type | House |
| Utility Water | Municipal Water |
Parking
| Attached Garage | |
| Garage |
Land
| Acreage | No |
| Sewer | Sanitary Sewer |
| Size Depth | 138 Ft |
| Size Frontage | 66 Ft |
| Size Irregular | 66 X 138 Ft |
| Size Total Text | 66 X 138 Ft |
| Zoning Description | R1 |
Rooms
| Level | Type | Length | Width | Dimensions |
|---|---|---|---|---|
| Basement | Recreational, Games Room | 4.7 m | 6.7 m | 4.7 m x 6.7 m |
| Basement | Bedroom | 4 m | 3.2 m | 4 m x 3.2 m |
| Basement | Bedroom | 4.2 m | 3.2 m | 4.2 m x 3.2 m |
| Basement | Recreational, Games Room | 5 m | 3.35 m | 5 m x 3.35 m |
| Main Level | Kitchen | 4 m | 3.55 m | 4 m x 3.55 m |
| Main Level | Dining Room | 3.35 m | 3.55 m | 3.35 m x 3.55 m |
| Main Level | Great Room | 5.5 m | 4.8 m | 5.5 m x 4.8 m |
| Main Level | Primary Bedroom | 4.26 m | 4.6 m | 4.26 m x 4.6 m |
| Main Level | Bedroom | 3.8 m | 3.35 m | 3.8 m x 3.35 m |
| Main Level | Laundry Room | 2.36 m | 2.43 m | 2.36 m x 2.43 m |
https://www.realtor.ca/real-estate/28942149/218-snyders-avenue-central-elgin-belmont-belmont
Contact Us
Contact us for more information

Kara Rijnen
Broker
931 Oxford Street East
London, Ontario N5Y 3K1
(519) 649-1888
(519) 649-1888
www.soldbyblue.ca/
Contact Melanie & Shelby Pearce
Sales Representative for Royal Lepage Triland Realty, Brokerage
YOUR LONDON, ONTARIO REALTOR®

Melanie Pearce
Phone: 226-268-9880
You can rely on us to be a realtor who will advocate for you and strive to get you what you want. Reach out to us today- We're excited to hear from you!

Shelby Pearce
Phone: 519-639-0228
CALL . TEXT . EMAIL
Important Links
MELANIE PEARCE
Sales Representative for Royal Lepage Triland Realty, Brokerage
© 2023 Melanie Pearce- All rights reserved | Made with ❤️ by Jet Branding
