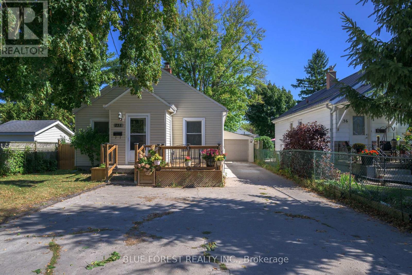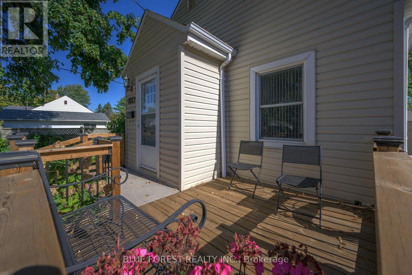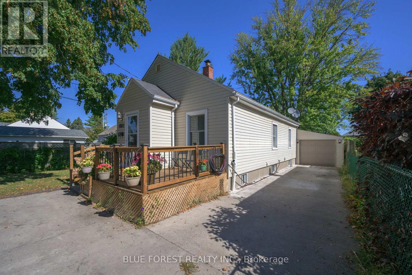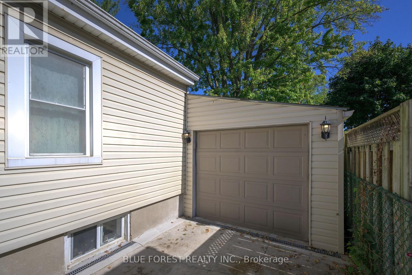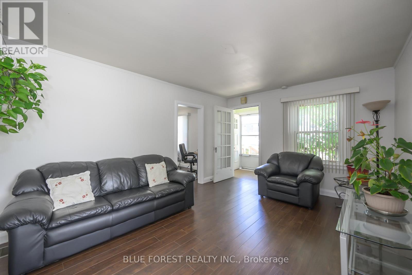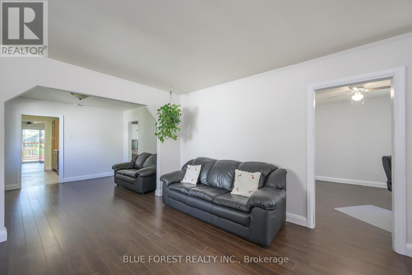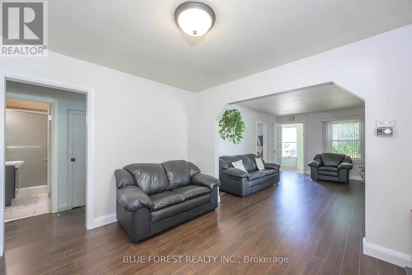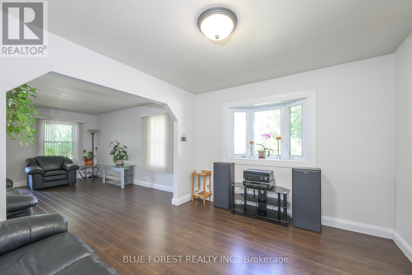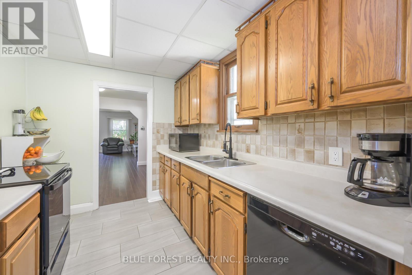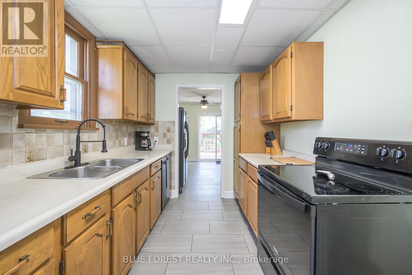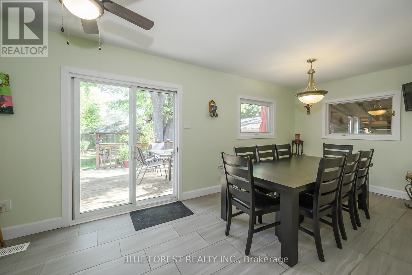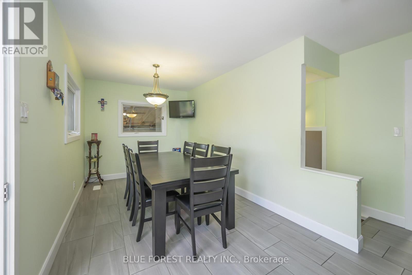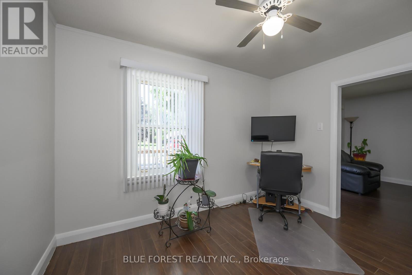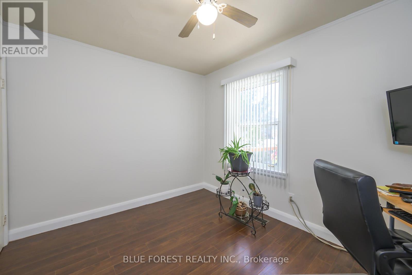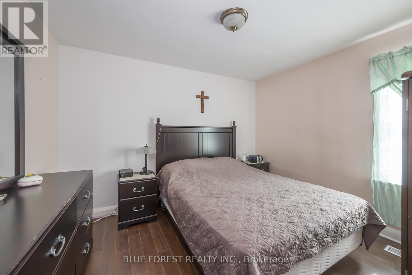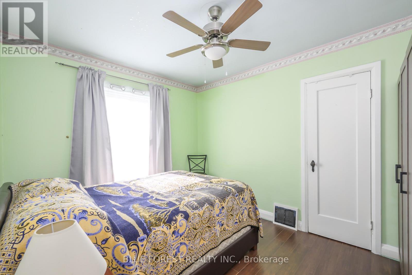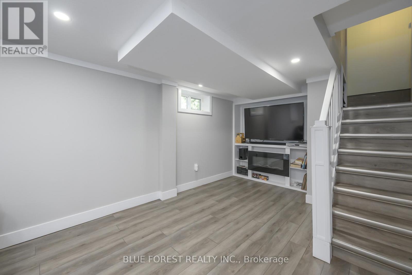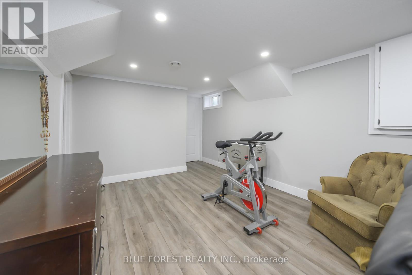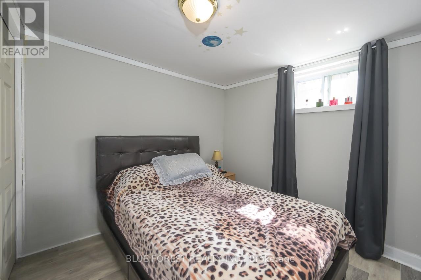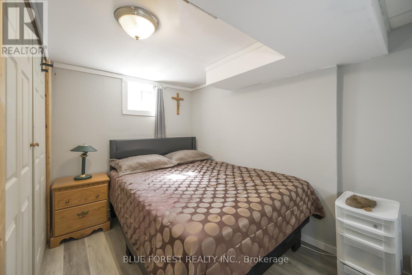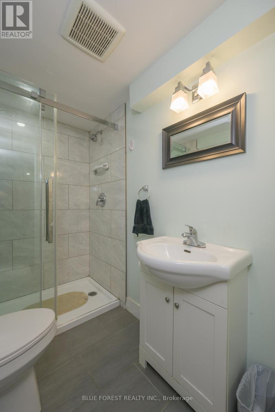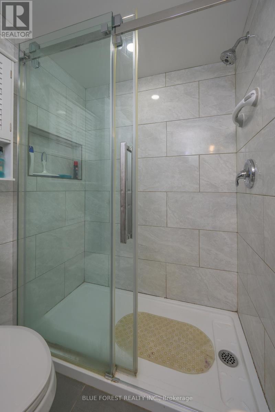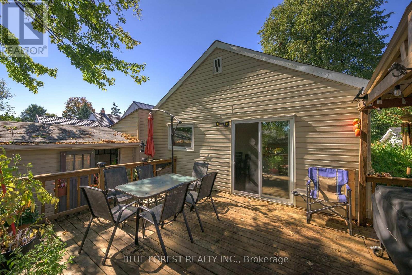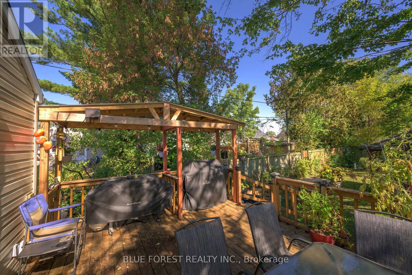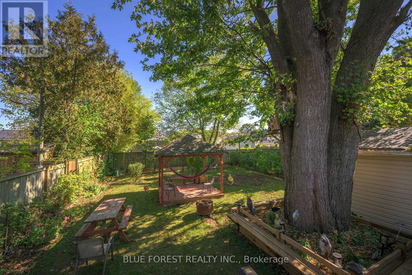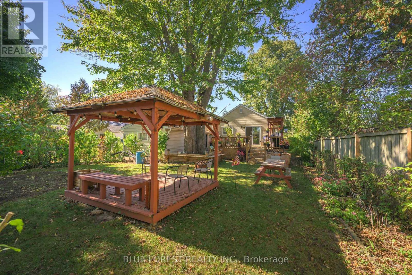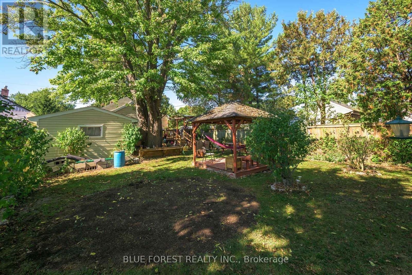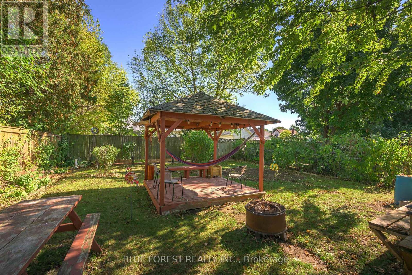238 St Julien Street London East, Ontario N5Z 2N3
$419,900
Pride of ownership shows and many updates throughout the years in this 3+2 bedroom bungalow! Two living rooms, a formal dining room, cozy kitchen, 3 spacious bedrooms and a 3 piece bath on the main floor. Recently updated fully finished basement features a large recroom, 2 bedrooms, 3 piece bath, and lots of storage space! Host your friends and family on the large 18x13 deck that overlooks the deep, fully fenced yard. Enjoy the evening sunset and a book on the front deck. Concrete driveway fits 6 cars, and leads up to the attached garage that is perfect for a workshop or for 2 cars. Close to many amenities including HWY 401, bus routes, groceries, East Park, Argyle Mall, Downtown London and more. (id:53488)
Property Details
| MLS® Number | X12440469 |
| Property Type | Single Family |
| Community Name | East M |
| Equipment Type | Water Heater |
| Features | Carpet Free, Gazebo |
| Parking Space Total | 8 |
| Rental Equipment Type | Water Heater |
| Structure | Deck |
Building
| Bathroom Total | 2 |
| Bedrooms Above Ground | 3 |
| Bedrooms Below Ground | 2 |
| Bedrooms Total | 5 |
| Appliances | Garage Door Opener Remote(s), Dishwasher, Dryer, Stove, Washer, Refrigerator |
| Architectural Style | Bungalow |
| Basement Development | Finished |
| Basement Type | Full (finished) |
| Construction Style Attachment | Detached |
| Cooling Type | Central Air Conditioning |
| Exterior Finish | Vinyl Siding |
| Foundation Type | Poured Concrete |
| Heating Fuel | Natural Gas |
| Heating Type | Forced Air |
| Stories Total | 1 |
| Size Interior | 1,100 - 1,500 Ft2 |
| Type | House |
| Utility Water | Municipal Water |
Parking
| Attached Garage | |
| Garage |
Land
| Acreage | No |
| Fence Type | Fully Fenced |
| Landscape Features | Landscaped |
| Sewer | Sanitary Sewer |
| Size Depth | 134 Ft |
| Size Frontage | 40 Ft |
| Size Irregular | 40 X 134 Ft |
| Size Total Text | 40 X 134 Ft |
| Zoning Description | R2-2 |
Rooms
| Level | Type | Length | Width | Dimensions |
|---|---|---|---|---|
| Basement | Bedroom 5 | 3.25 m | 2.59 m | 3.25 m x 2.59 m |
| Basement | Bathroom | 1 m | 1 m | 1 m x 1 m |
| Basement | Recreational, Games Room | 9.04 m | 3.25 m | 9.04 m x 3.25 m |
| Basement | Bedroom 4 | 3.32 m | 2.79 m | 3.32 m x 2.79 m |
| Main Level | Living Room | 4.82 m | 3.43 m | 4.82 m x 3.43 m |
| Main Level | Living Room | 3.43 m | 3.2 m | 3.43 m x 3.2 m |
| Main Level | Dining Room | 5.89 m | 2.59 m | 5.89 m x 2.59 m |
| Main Level | Kitchen | 3.02 m | 2.41 m | 3.02 m x 2.41 m |
| Main Level | Primary Bedroom | 3.48 m | 3.04 m | 3.48 m x 3.04 m |
| Main Level | Bedroom 2 | 3.48 m | 2.82 m | 3.48 m x 2.82 m |
| Main Level | Bedroom 3 | 3.45 m | 2.79 m | 3.45 m x 2.79 m |
| Main Level | Bathroom | 1 m | 1 m | 1 m x 1 m |
https://www.realtor.ca/real-estate/28941796/238-st-julien-street-london-east-east-m-east-m
Contact Us
Contact us for more information

Brian De Melo
Salesperson
931 Oxford Street East
London, Ontario N5Y 3K1
(519) 649-1888
(519) 649-1888
www.soldbyblue.ca/
Contact Melanie & Shelby Pearce
Sales Representative for Royal Lepage Triland Realty, Brokerage
YOUR LONDON, ONTARIO REALTOR®

Melanie Pearce
Phone: 226-268-9880
You can rely on us to be a realtor who will advocate for you and strive to get you what you want. Reach out to us today- We're excited to hear from you!

Shelby Pearce
Phone: 519-639-0228
CALL . TEXT . EMAIL
Important Links
MELANIE PEARCE
Sales Representative for Royal Lepage Triland Realty, Brokerage
© 2023 Melanie Pearce- All rights reserved | Made with ❤️ by Jet Branding
