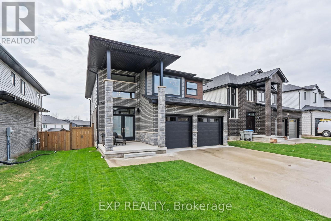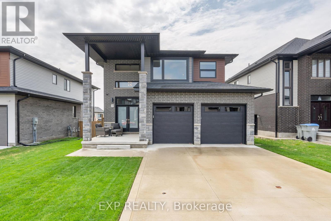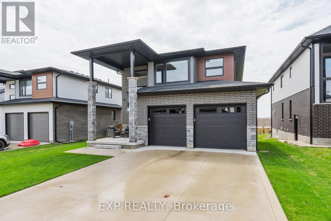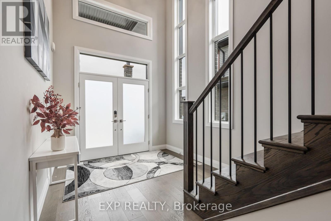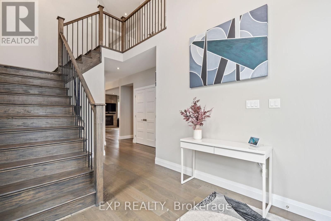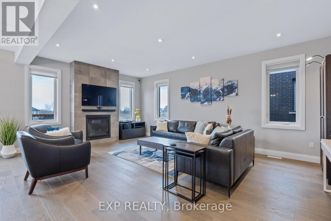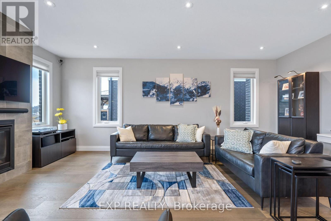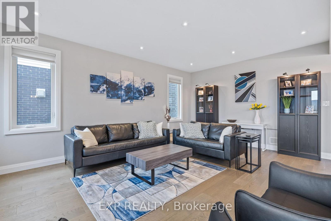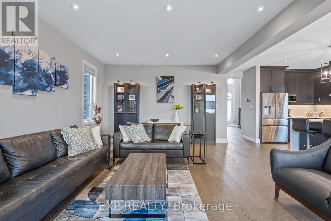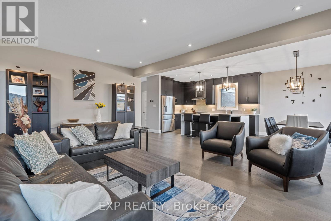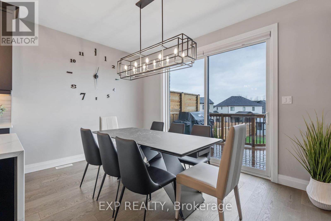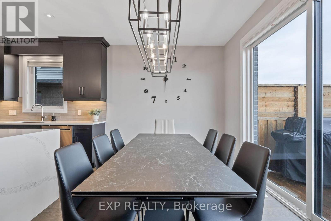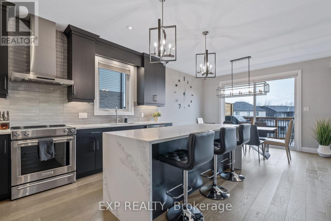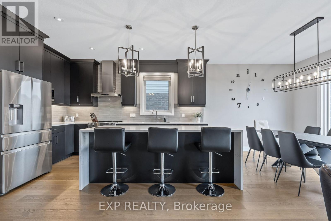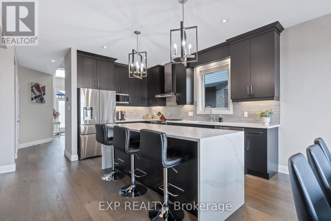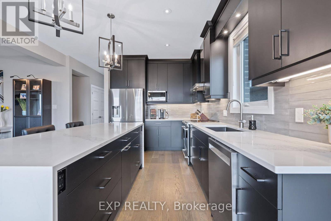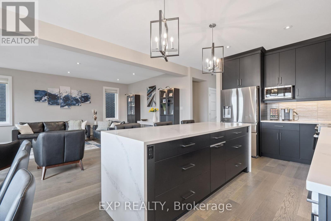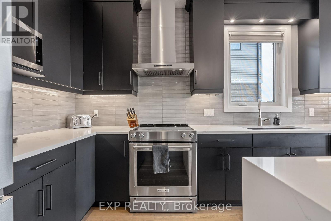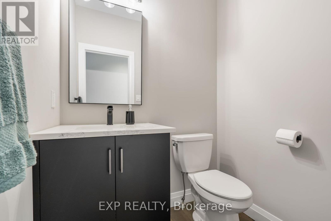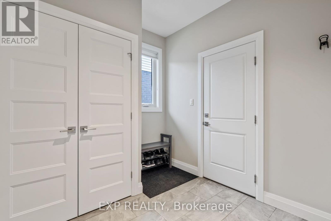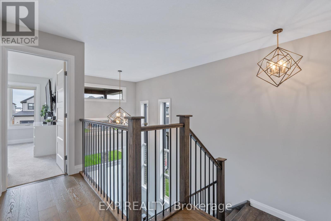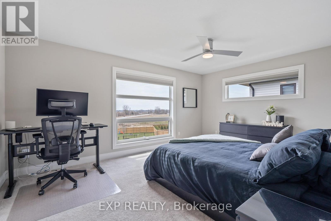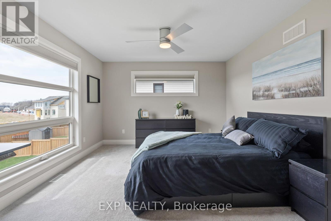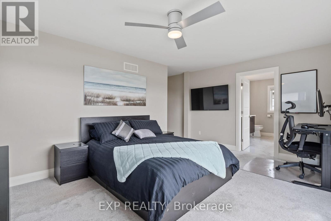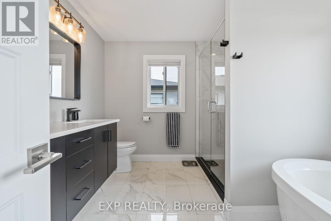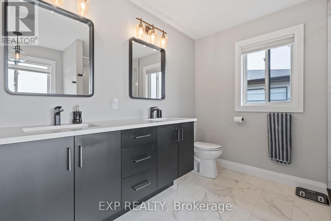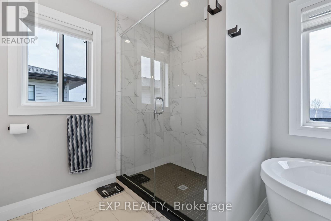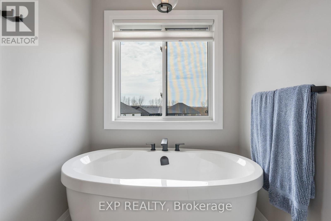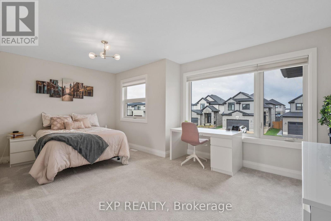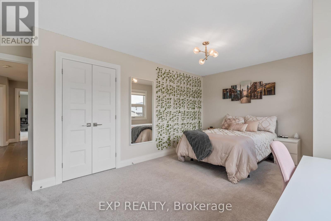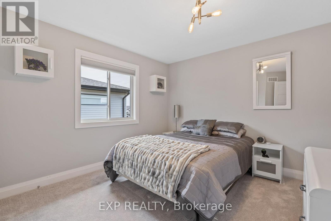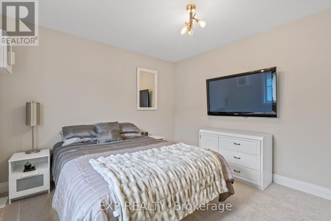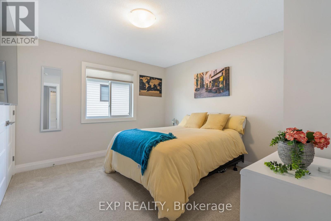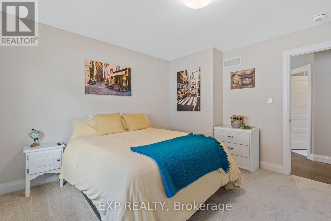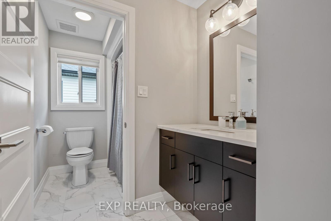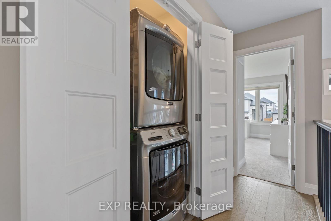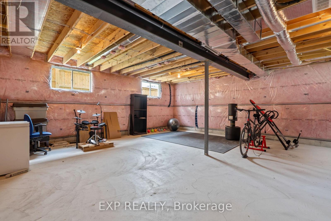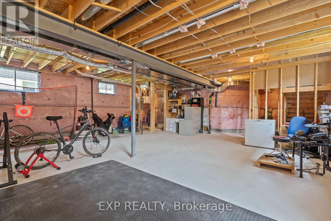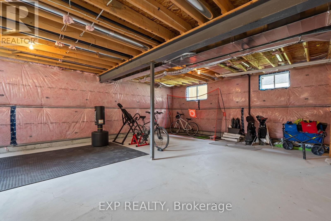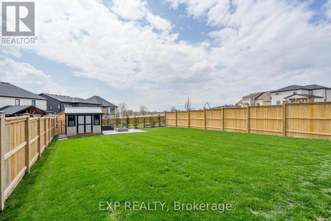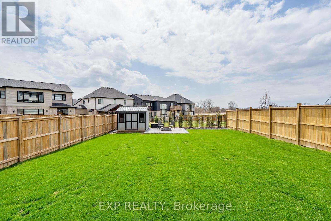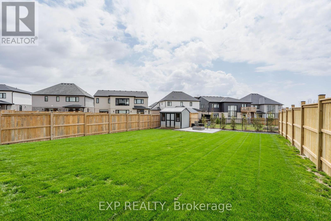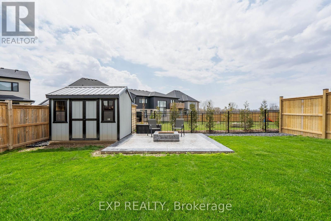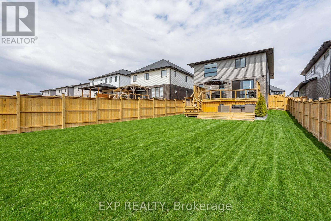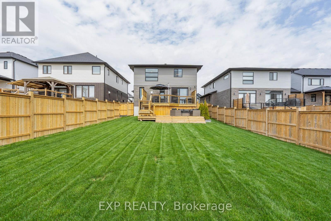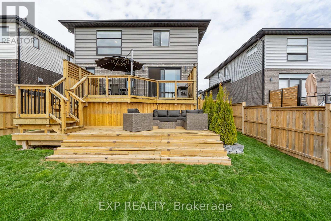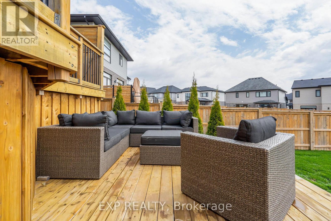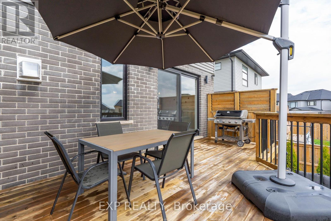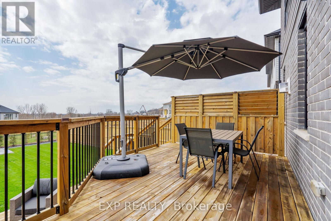29 Locky Lane Middlesex Centre, Ontario N0L 1R0
$914,900
Five-year-old home loaded with upgrades, offering 4 bedrooms, 2 full bathrooms and second floor laundry. The main floor includes a large island kitchen, living room with fireplace and walkout to a two-tier deck on a premium lot with stamped concrete patio, stone fire pit and a new shed (2024). The primary bedroom features oversized windows and a 5-piece ensuite with soaker tub and walk-in glass shower. Smart features include Nest HVAC, video doorbell, smart garage doors, motorized blinds, smart lighting, front door lock, POE cameras and a 2TB NVR system. Additional highlights are an oversized foyer and an upgraded extra wide staircase. (id:53488)
Property Details
| MLS® Number | X12439294 |
| Property Type | Single Family |
| Community Name | Rural Middlesex Centre |
| Equipment Type | Water Heater |
| Parking Space Total | 6 |
| Rental Equipment Type | Water Heater |
| Structure | Deck, Porch, Shed |
Building
| Bathroom Total | 3 |
| Bedrooms Above Ground | 4 |
| Bedrooms Total | 4 |
| Age | 0 To 5 Years |
| Amenities | Fireplace(s) |
| Appliances | Blinds, Dishwasher, Dryer, Stove, Washer, Refrigerator |
| Basement Development | Unfinished |
| Basement Type | Full (unfinished) |
| Construction Style Attachment | Detached |
| Cooling Type | Central Air Conditioning |
| Exterior Finish | Brick, Vinyl Siding |
| Fireplace Present | Yes |
| Fireplace Total | 1 |
| Foundation Type | Poured Concrete |
| Half Bath Total | 1 |
| Heating Fuel | Natural Gas |
| Heating Type | Forced Air |
| Stories Total | 2 |
| Size Interior | 2,000 - 2,500 Ft2 |
| Type | House |
| Utility Water | Municipal Water |
Parking
| Attached Garage | |
| Garage |
Land
| Acreage | No |
| Fence Type | Fully Fenced |
| Sewer | Sanitary Sewer |
| Size Depth | 161 Ft ,9 In |
| Size Frontage | 45 Ft |
| Size Irregular | 45 X 161.8 Ft |
| Size Total Text | 45 X 161.8 Ft |
| Zoning Description | Ur1-38 |
Rooms
| Level | Type | Length | Width | Dimensions |
|---|---|---|---|---|
| Second Level | Primary Bedroom | 4.93 m | 3.65 m | 4.93 m x 3.65 m |
| Second Level | Bedroom 2 | 5.21 m | 4.12 m | 5.21 m x 4.12 m |
| Second Level | Bedroom 3 | 3.63 m | 3.38 m | 3.63 m x 3.38 m |
| Second Level | Bedroom 4 | 3.16 m | 4.14 m | 3.16 m x 4.14 m |
| Main Level | Kitchen | 3.8 m | 4.45 m | 3.8 m x 4.45 m |
| Main Level | Dining Room | 3.78 m | 2.76 m | 3.78 m x 2.76 m |
| Main Level | Living Room | 4.4 m | 6.49 m | 4.4 m x 6.49 m |
| Main Level | Mud Room | 3.04 m | 2.44 m | 3.04 m x 2.44 m |
https://www.realtor.ca/real-estate/28939813/29-locky-lane-middlesex-centre-rural-middlesex-centre
Contact Us
Contact us for more information

Shawn Westerik
Broker
(519) 854-7557
www.communityre.ca/
380 Wellington Street
London, Ontario N6A 5B5
(866) 530-7737
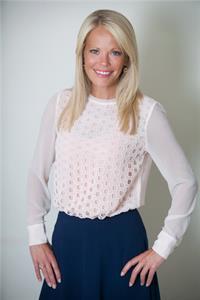
Angela Westerik
Broker
(519) 860-5443
380 Wellington Street
London, Ontario N6A 5B5
(866) 530-7737
Contact Melanie & Shelby Pearce
Sales Representative for Royal Lepage Triland Realty, Brokerage
YOUR LONDON, ONTARIO REALTOR®

Melanie Pearce
Phone: 226-268-9880
You can rely on us to be a realtor who will advocate for you and strive to get you what you want. Reach out to us today- We're excited to hear from you!

Shelby Pearce
Phone: 519-639-0228
CALL . TEXT . EMAIL
Important Links
MELANIE PEARCE
Sales Representative for Royal Lepage Triland Realty, Brokerage
© 2023 Melanie Pearce- All rights reserved | Made with ❤️ by Jet Branding
