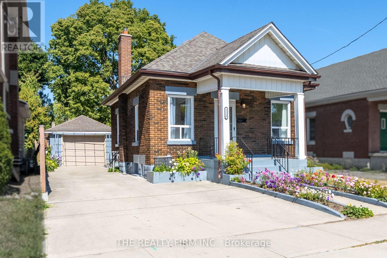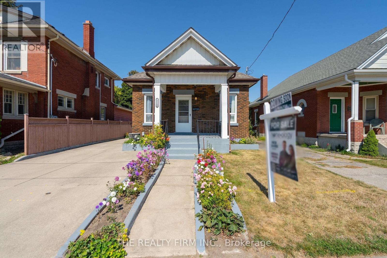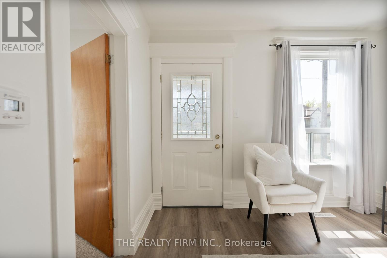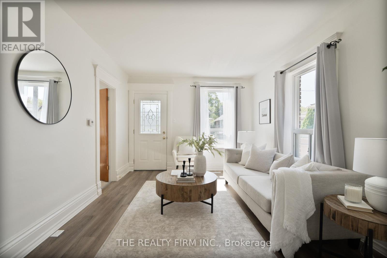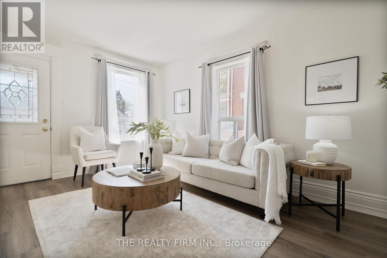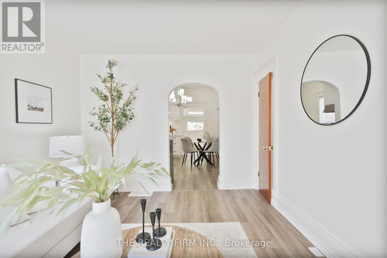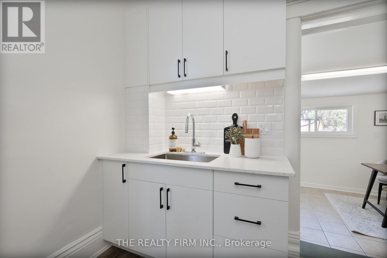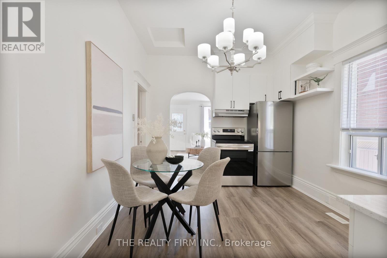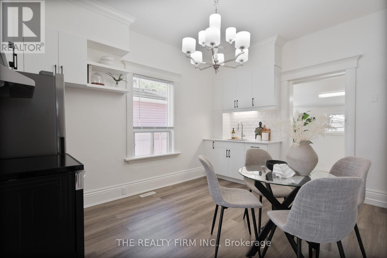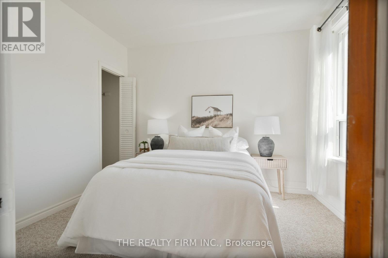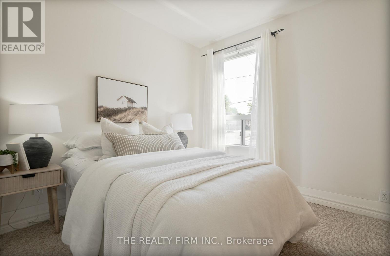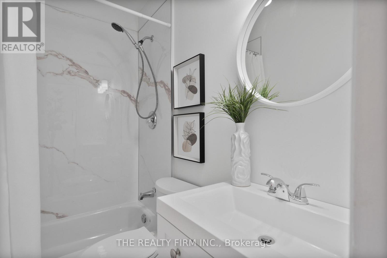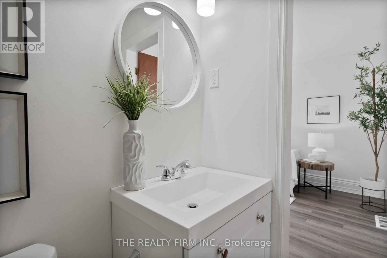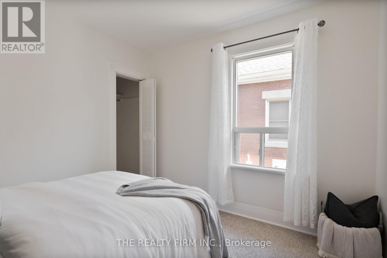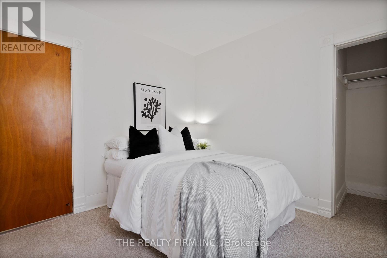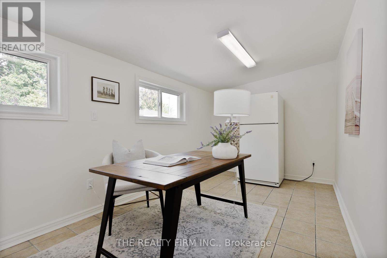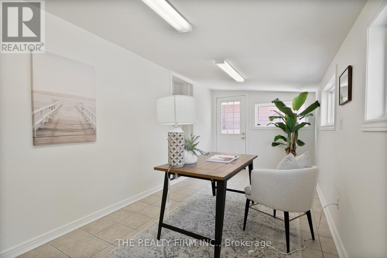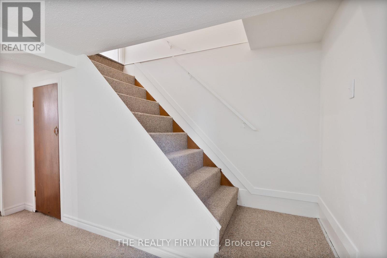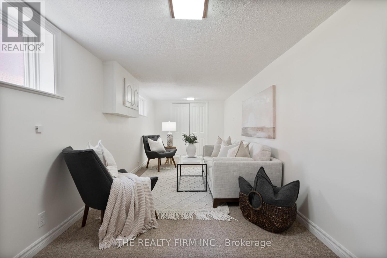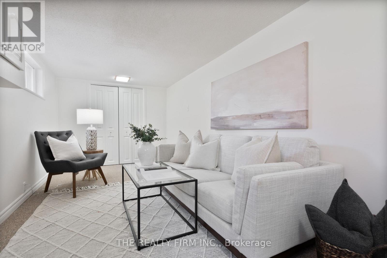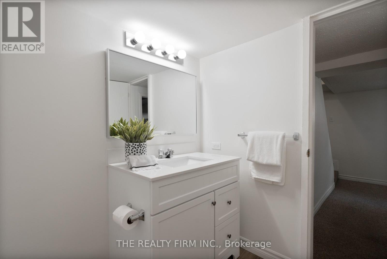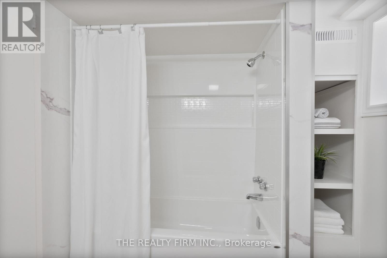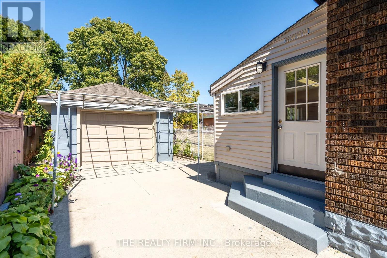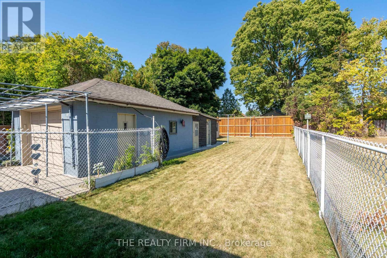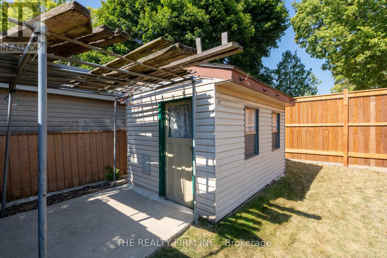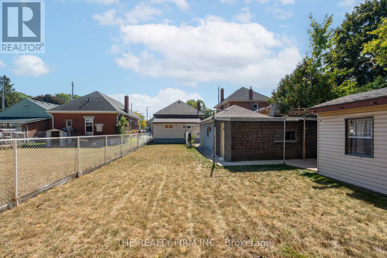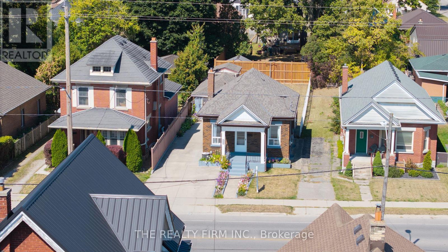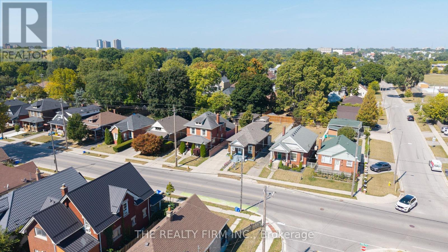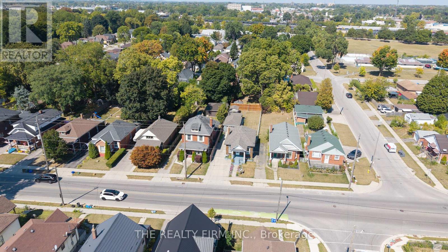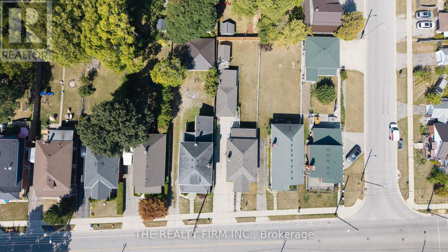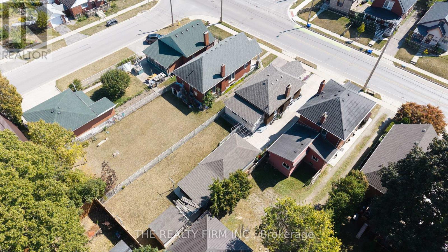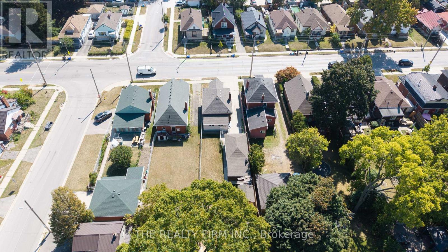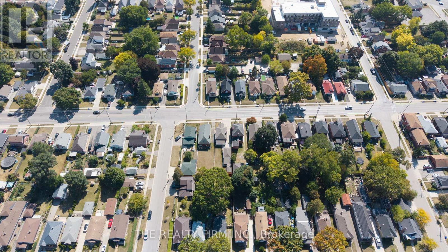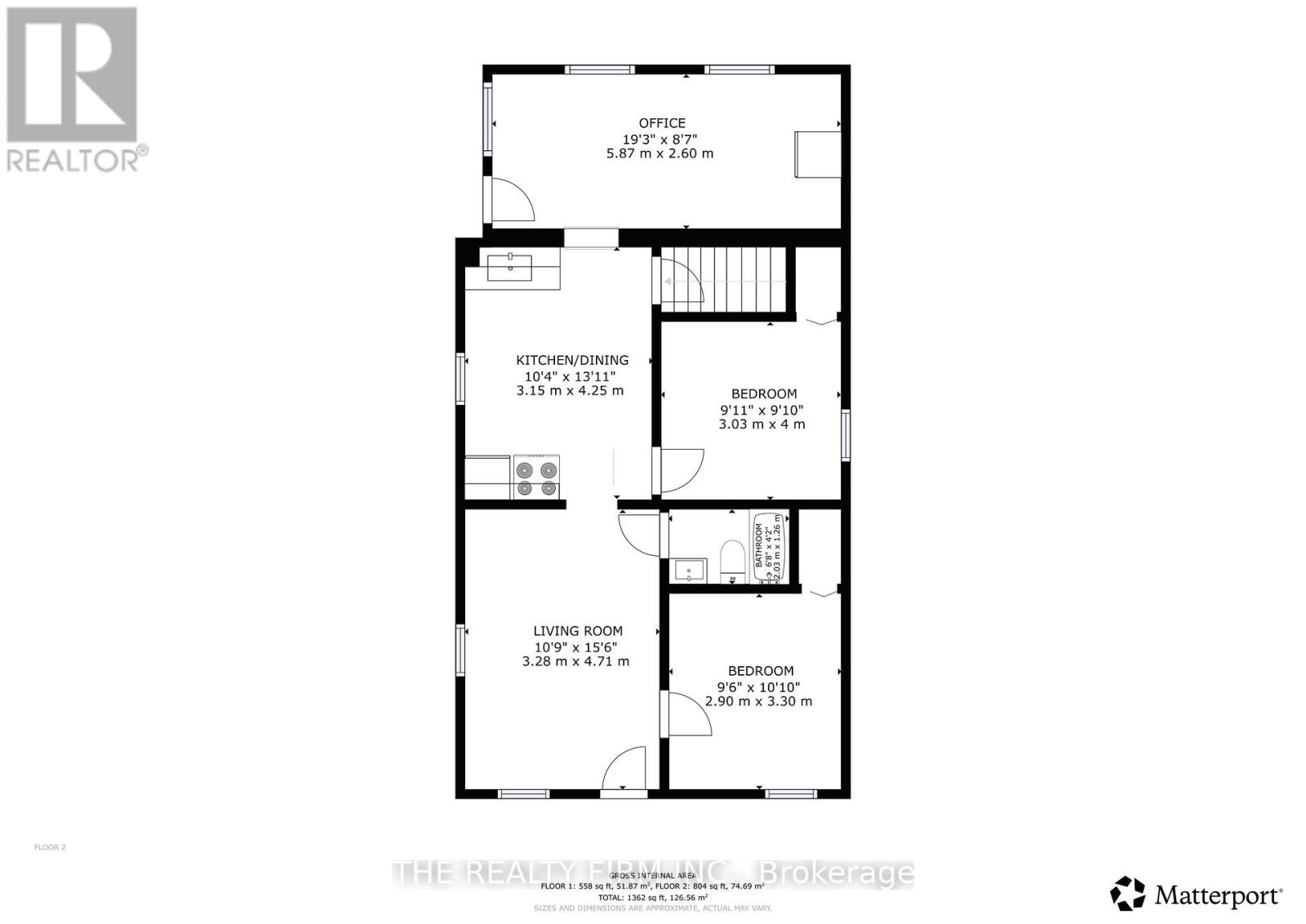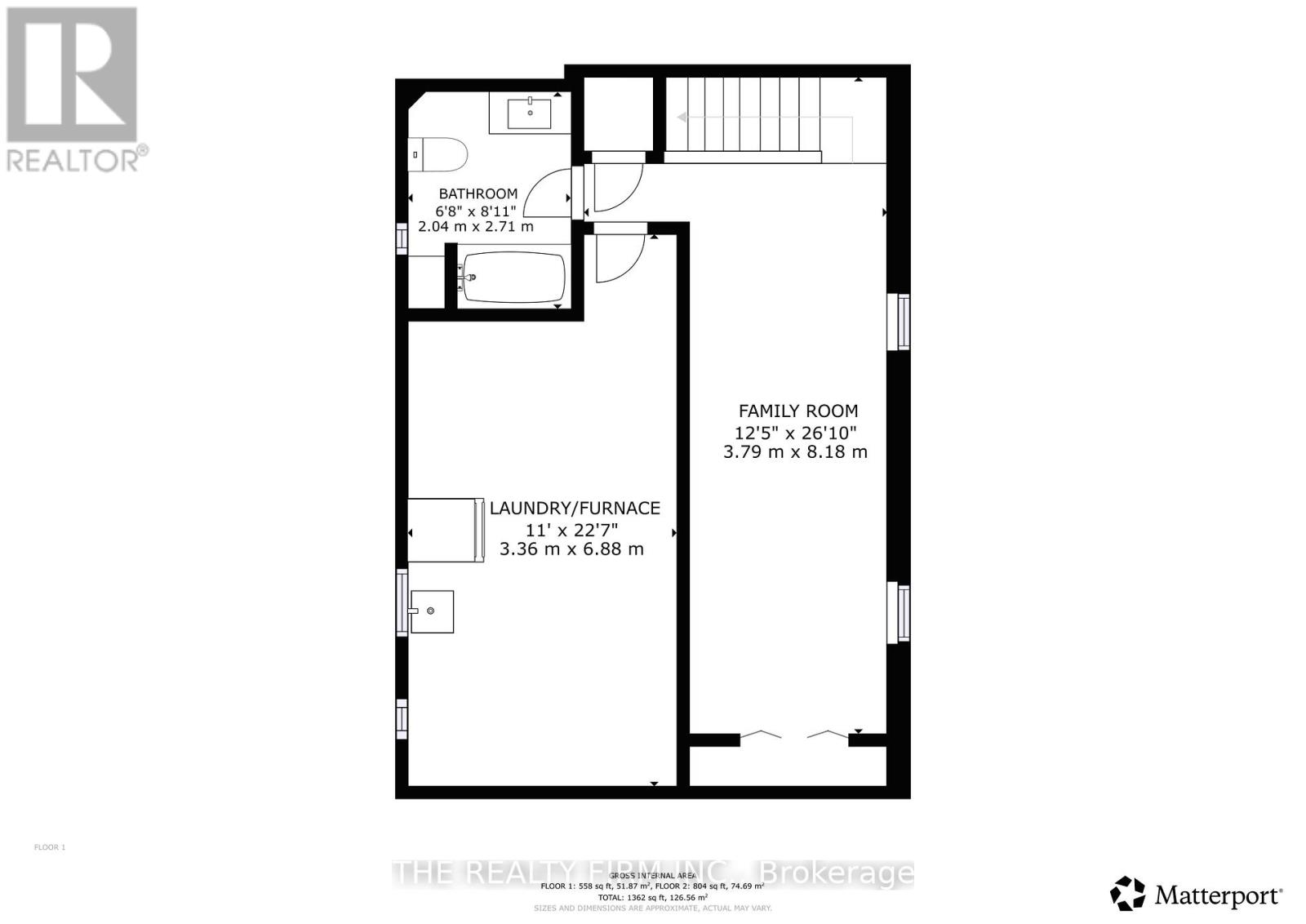1118 Trafalgar Street London East, Ontario N5Z 1G8
$399,900
Welcome to 1118 Trafalgar Street, London -- a beautifully updated bungalow offering 2 bedrooms, 2 full bathrooms, a single-car garage, and plenty of parking on the concrete driveway. Perfect for both first-time buyers and investors. The bright front entry opens into a welcoming living room with large windows, wide-plank LVP flooring, and freshly painted neutral walls. The main floor includes a renovated 4-piece bathroom and a modern kitchen with tall ceilings, white cabinetry, subway tile backsplash, quartz countertops, and new appliances, along with an adjoining dining area. Both bedrooms feature neutral finishes, carpeting, good-sized closets, and large windows for natural light. A versatile flex room, currently used as an office, features tile flooring, abundant windows, and direct access to the backyard. The finished lower level provides a carpeted family room with two windows (easily adaptable as a third bedroom), a second updated 4-piece bathroom, and a utility/laundry room with a new washer and dryer, built-in shelving, and generous storage space. The fully fenced backyard includes plenty of greenspace and even a smokehouse, making it ideal for outdoor enjoyment. Located close to parks, schools, shopping, transit, the Western Fair District, and Kelloggs, 1118 Trafalgar Street is move-in ready in a highly convenient (id:53488)
Property Details
| MLS® Number | X12441506 |
| Property Type | Single Family |
| Community Name | East M |
| Amenities Near By | Place Of Worship, Public Transit, Park, Schools |
| Community Features | Community Centre |
| Equipment Type | Water Heater |
| Parking Space Total | 7 |
| Rental Equipment Type | Water Heater |
Building
| Bathroom Total | 2 |
| Bedrooms Above Ground | 2 |
| Bedrooms Total | 2 |
| Appliances | Dryer, Stove, Washer, Refrigerator |
| Architectural Style | Bungalow |
| Basement Development | Finished |
| Basement Type | N/a (finished) |
| Construction Style Attachment | Detached |
| Cooling Type | Central Air Conditioning |
| Exterior Finish | Brick |
| Fire Protection | Security System |
| Foundation Type | Block |
| Heating Fuel | Natural Gas |
| Heating Type | Forced Air |
| Stories Total | 1 |
| Size Interior | 0 - 699 Ft2 |
| Type | House |
| Utility Water | Municipal Water |
Parking
| Detached Garage | |
| Garage |
Land
| Acreage | No |
| Land Amenities | Place Of Worship, Public Transit, Park, Schools |
| Sewer | Sanitary Sewer |
| Size Depth | 137 Ft |
| Size Frontage | 37 Ft |
| Size Irregular | 37 X 137 Ft |
| Size Total Text | 37 X 137 Ft |
| Zoning Description | R2-2 |
Rooms
| Level | Type | Length | Width | Dimensions |
|---|---|---|---|---|
| Lower Level | Family Room | 3.79 m | 8.18 m | 3.79 m x 8.18 m |
| Lower Level | Bathroom | 2.04 m | 2.71 m | 2.04 m x 2.71 m |
| Main Level | Living Room | 3.28 m | 4.71 m | 3.28 m x 4.71 m |
| Main Level | Bedroom | 2.9 m | 3.3 m | 2.9 m x 3.3 m |
| Main Level | Bedroom 2 | 3.03 m | 4 m | 3.03 m x 4 m |
| Main Level | Office | 5.87 m | 2.6 m | 5.87 m x 2.6 m |
| Main Level | Kitchen | 3.15 m | 4.25 m | 3.15 m x 4.25 m |
| Main Level | Bathroom | 2.03 m | 1.26 m | 2.03 m x 1.26 m |
https://www.realtor.ca/real-estate/28944208/1118-trafalgar-street-london-east-east-m-east-m
Contact Us
Contact us for more information

Nick Davies
Broker
(519) 601-1160

Andrea Davies
Broker
(519) 601-1160
Contact Melanie & Shelby Pearce
Sales Representative for Royal Lepage Triland Realty, Brokerage
YOUR LONDON, ONTARIO REALTOR®

Melanie Pearce
Phone: 226-268-9880
You can rely on us to be a realtor who will advocate for you and strive to get you what you want. Reach out to us today- We're excited to hear from you!

Shelby Pearce
Phone: 519-639-0228
CALL . TEXT . EMAIL
Important Links
MELANIE PEARCE
Sales Representative for Royal Lepage Triland Realty, Brokerage
© 2023 Melanie Pearce- All rights reserved | Made with ❤️ by Jet Branding
