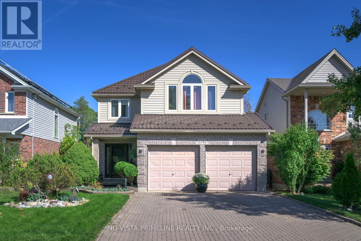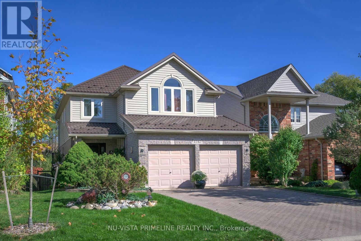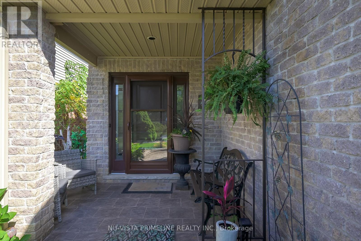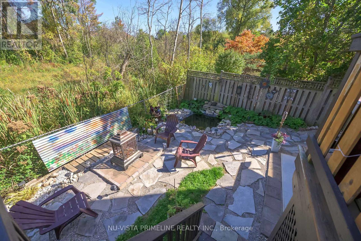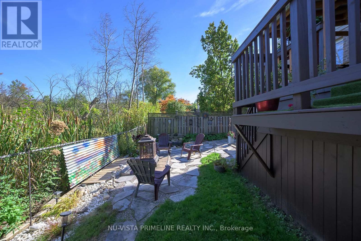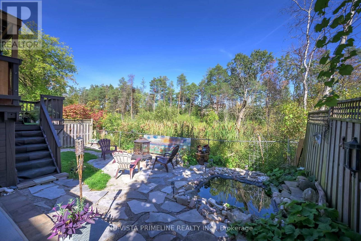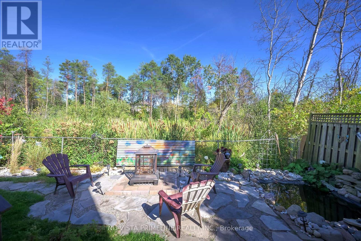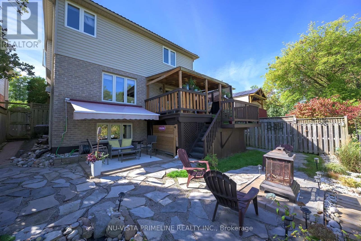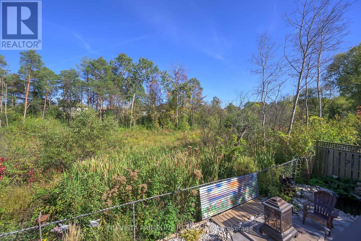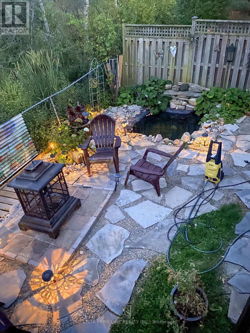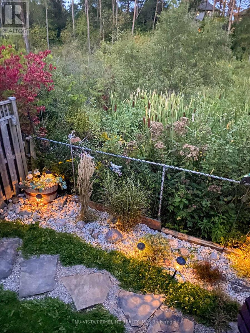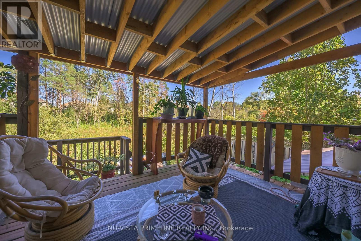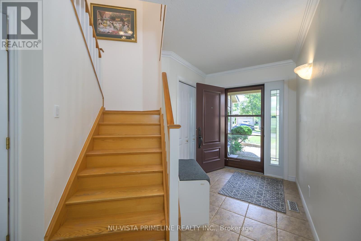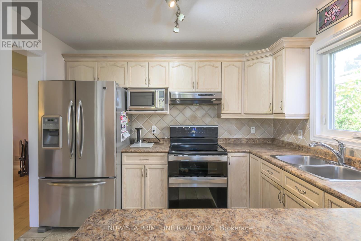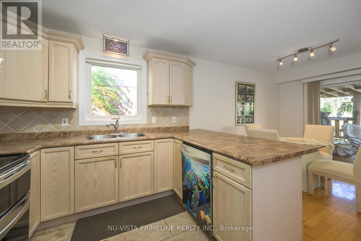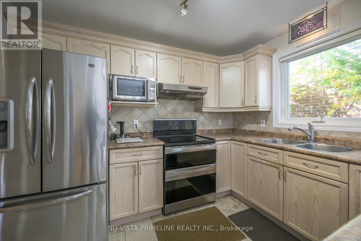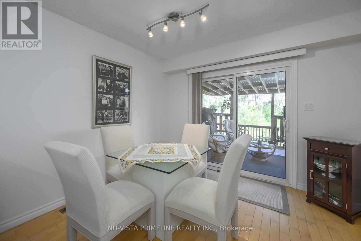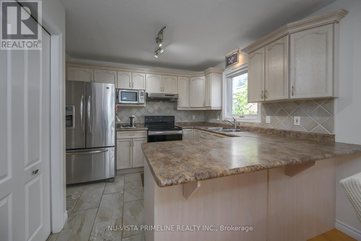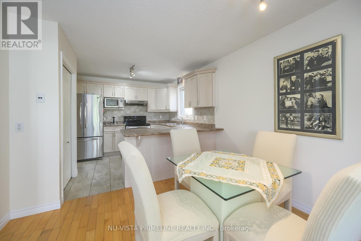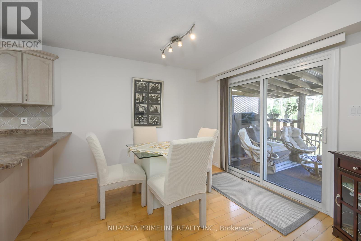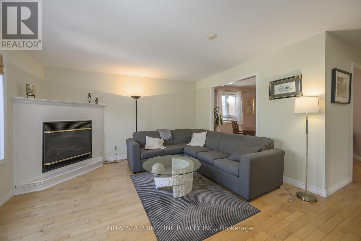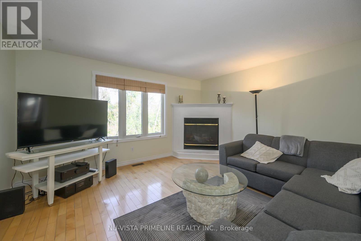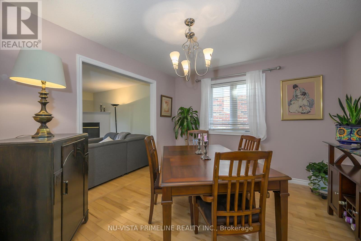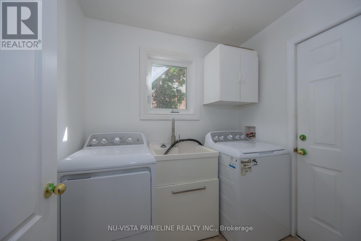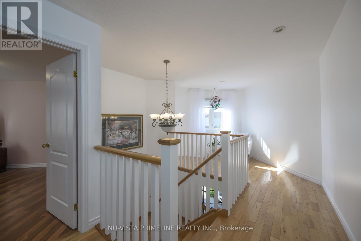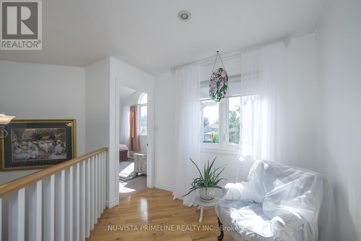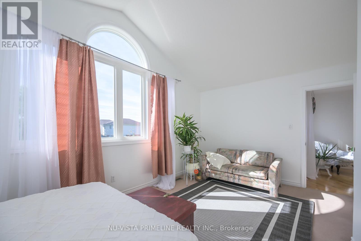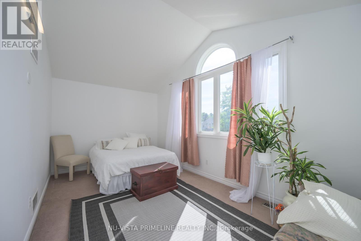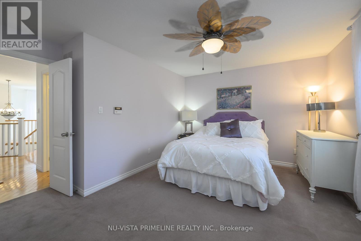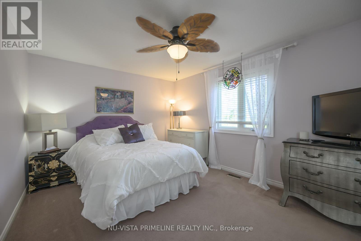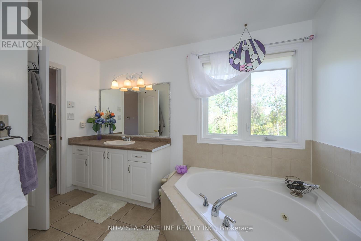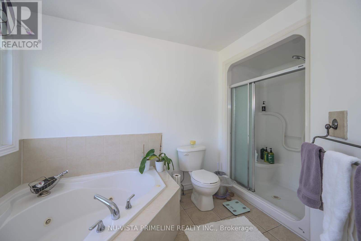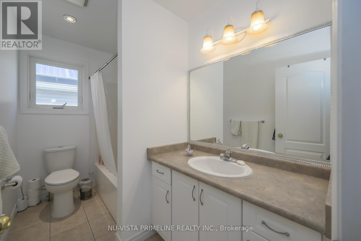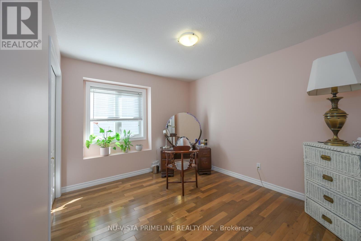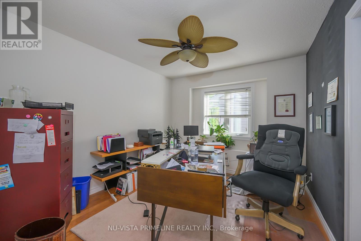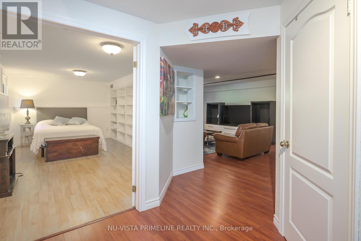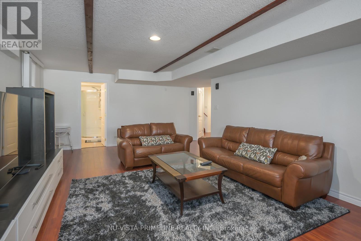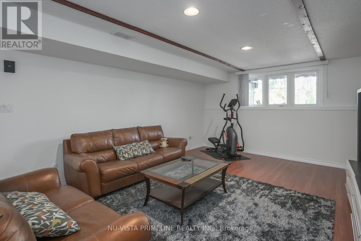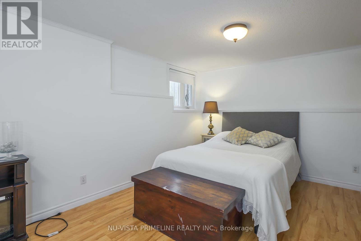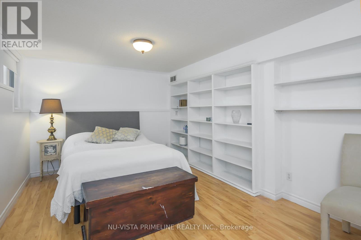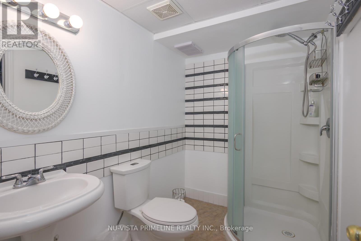1742 Creekside Street London North, Ontario N5X 4L7
$769,900
Welcome to 1742 Creekside ,Premium RAVINE LOT Backing onto Northdale Woodlands , on a Court Location .2200 sq ft plus basement -2 story, 4 plus one bed room,4 bathroom home with 2 car garage .A nature lovers retreat. In sought after Stoney Creek North London, located near the beaver dam project on a quiet cul de sac, a private setting that sits over a lovely ravine, with small creek. Great for families, with walking & biking trails. Less traffic, less congestion, minutes from Masonville Mall. The kitchen over looks stunning yard and is open to the main floor family room with gas fireplace ,separate dining room for the get togethers ,stunning foyer enterence .4 good size bed rooms and master bed room with ensuit .This home has been well maintained by its owner. Thousands spend over the last 6 years ,Starting with a new front door and most windows replaced in 2021 . A newer furnace 2020, flagstone landscaping & pond done 2022 over looking Ravine setting. Steel Roof ,some newer toilets, rear covered porch 2022 ,newer dishwasher/washer/dryer ,paint in most of home 2025 ,newer garage door opener .This home is truely a pleasure to show (id:53488)
Property Details
| MLS® Number | X12442651 |
| Property Type | Single Family |
| Community Name | North C |
| Amenities Near By | Public Transit |
| Equipment Type | Water Heater |
| Features | Cul-de-sac, Wooded Area, Ravine, Backs On Greenbelt, Waterway, Flat Site, Conservation/green Belt, Hilly |
| Parking Space Total | 4 |
| Rental Equipment Type | Water Heater |
| Structure | Deck, Shed |
Building
| Bathroom Total | 4 |
| Bedrooms Above Ground | 3 |
| Bedrooms Below Ground | 1 |
| Bedrooms Total | 4 |
| Age | 51 To 99 Years |
| Appliances | Water Heater, Blinds, Dishwasher, Dryer, Garage Door Opener, Stove, Washer, Refrigerator |
| Basement Development | Partially Finished |
| Basement Type | Full (partially Finished) |
| Construction Style Attachment | Detached |
| Cooling Type | Central Air Conditioning |
| Exterior Finish | Aluminum Siding, Brick Veneer |
| Foundation Type | Poured Concrete |
| Half Bath Total | 1 |
| Heating Fuel | Natural Gas |
| Heating Type | Forced Air |
| Stories Total | 2 |
| Size Interior | 2,000 - 2,500 Ft2 |
| Type | House |
Parking
| Attached Garage | |
| Garage |
Land
| Acreage | No |
| Fence Type | Fully Fenced |
| Land Amenities | Public Transit |
| Landscape Features | Landscaped |
| Sewer | Sanitary Sewer |
| Size Depth | 101 Ft ,9 In |
| Size Frontage | 39 Ft ,6 In |
| Size Irregular | 39.5 X 101.8 Ft ; 101.77ft X 39.46ft X 101.69 X 39.46 |
| Size Total Text | 39.5 X 101.8 Ft ; 101.77ft X 39.46ft X 101.69 X 39.46|under 1/2 Acre |
| Surface Water | River/stream |
| Zoning Description | Sfr |
Rooms
| Level | Type | Length | Width | Dimensions |
|---|---|---|---|---|
| Second Level | Bathroom | Measurements not available | ||
| Second Level | Primary Bedroom | 4.08 m | 4.57 m | 4.08 m x 4.57 m |
| Second Level | Bedroom | 3.04 m | 3.65 m | 3.04 m x 3.65 m |
| Second Level | Bedroom | 3.04 m | 4.08 m | 3.04 m x 4.08 m |
| Second Level | Bedroom | 3.04 m | 5.3 m | 3.04 m x 5.3 m |
| Second Level | Office | 2.43 m | 2.43 m | 2.43 m x 2.43 m |
| Second Level | Bathroom | Measurements not available | ||
| Basement | Recreational, Games Room | 7.13 m | 4.26 m | 7.13 m x 4.26 m |
| Basement | Bedroom | 3.32 m | 5.79 m | 3.32 m x 5.79 m |
| Basement | Bathroom | Measurements not available | ||
| Main Level | Living Room | 4.26 m | 4.57 m | 4.26 m x 4.57 m |
| Main Level | Kitchen | 3.35 m | 5.91 m | 3.35 m x 5.91 m |
| Main Level | Dining Room | 3.35 m | 3.65 m | 3.35 m x 3.65 m |
| Main Level | Bathroom | Measurements not available |
Utilities
| Cable | Installed |
| Electricity | Installed |
| Sewer | Installed |
https://www.realtor.ca/real-estate/28946944/1742-creekside-street-london-north-north-c-north-c
Contact Us
Contact us for more information

Anthony Roach
Broker of Record
805 Adelaide St. N.
London, Ontario N5Y 2L8
(519) 438-5482

Michael Bosveld
Broker of Record
(519) 438-5478
Contact Melanie & Shelby Pearce
Sales Representative for Royal Lepage Triland Realty, Brokerage
YOUR LONDON, ONTARIO REALTOR®

Melanie Pearce
Phone: 226-268-9880
You can rely on us to be a realtor who will advocate for you and strive to get you what you want. Reach out to us today- We're excited to hear from you!

Shelby Pearce
Phone: 519-639-0228
CALL . TEXT . EMAIL
Important Links
MELANIE PEARCE
Sales Representative for Royal Lepage Triland Realty, Brokerage
© 2023 Melanie Pearce- All rights reserved | Made with ❤️ by Jet Branding
