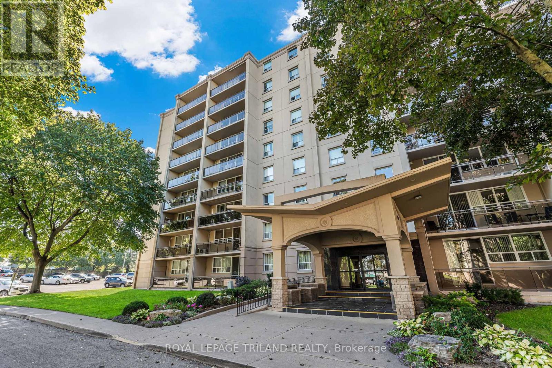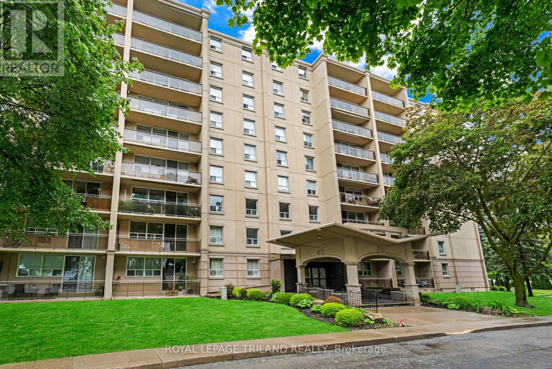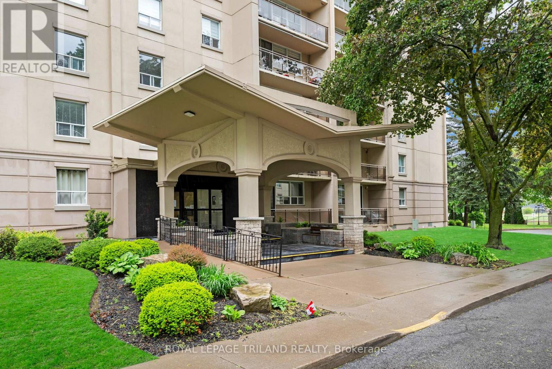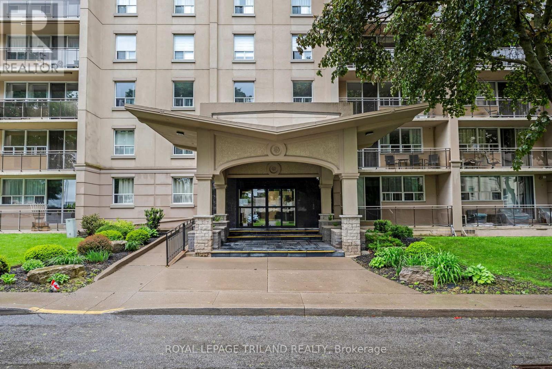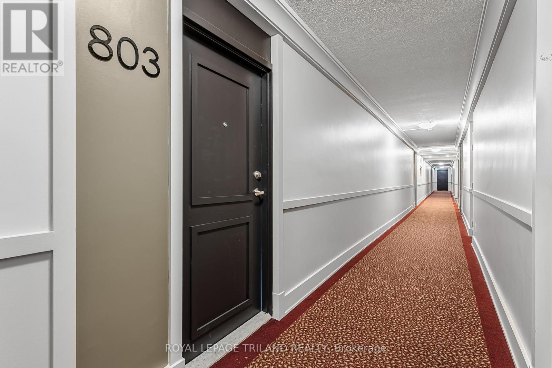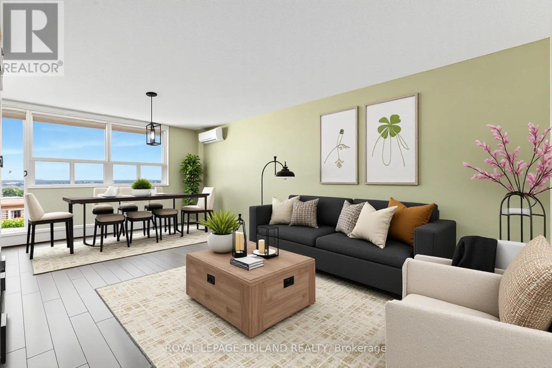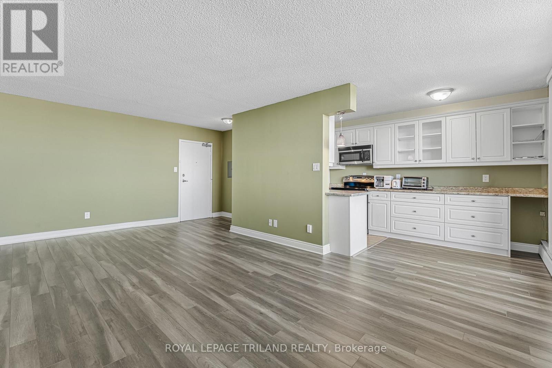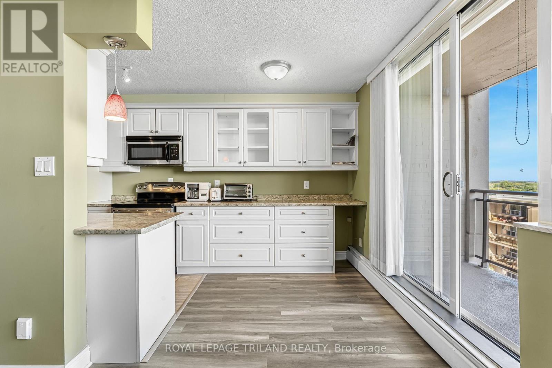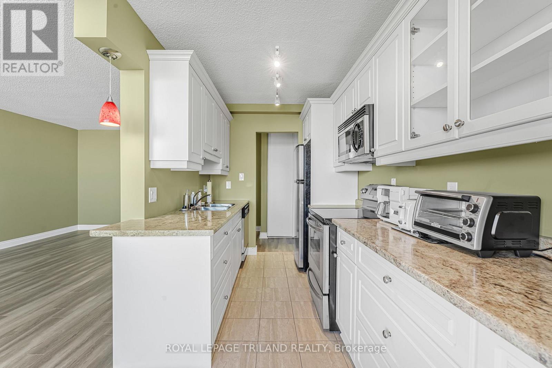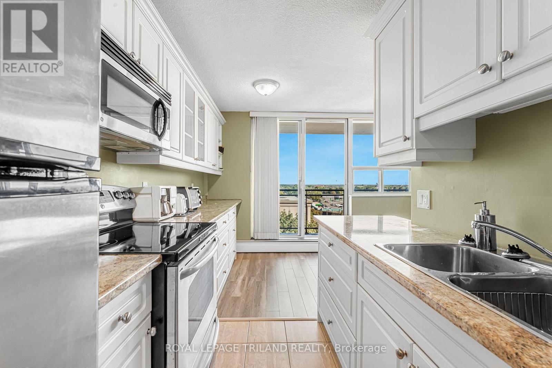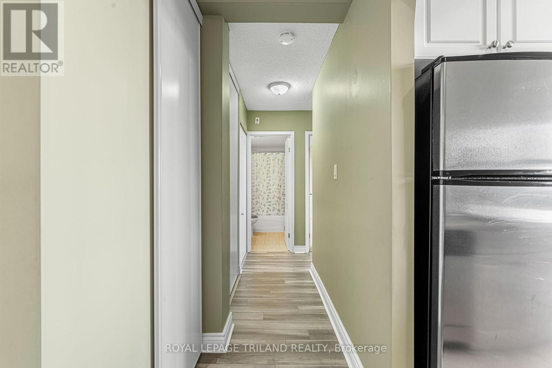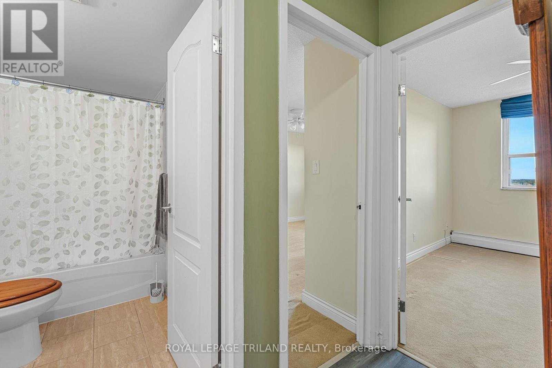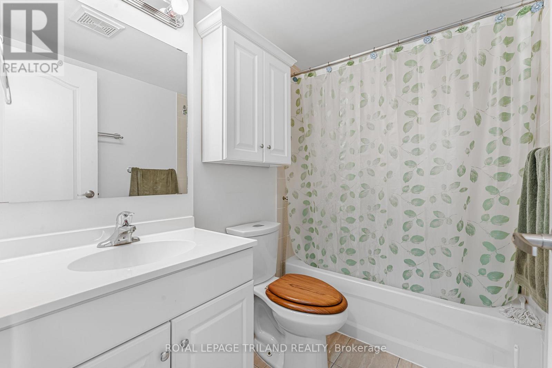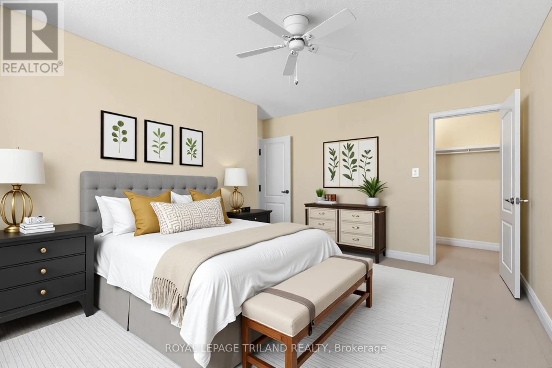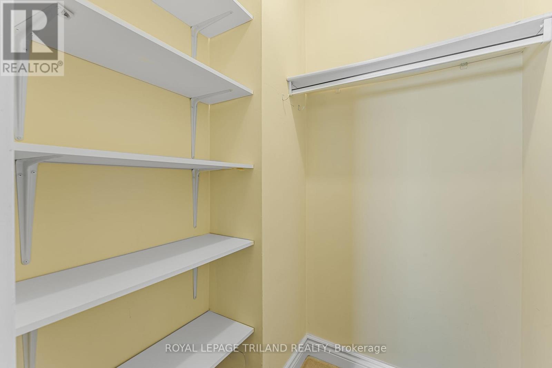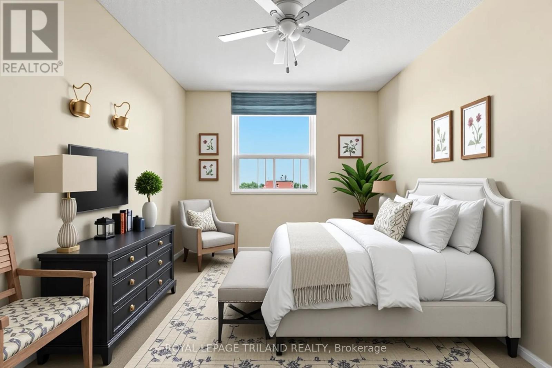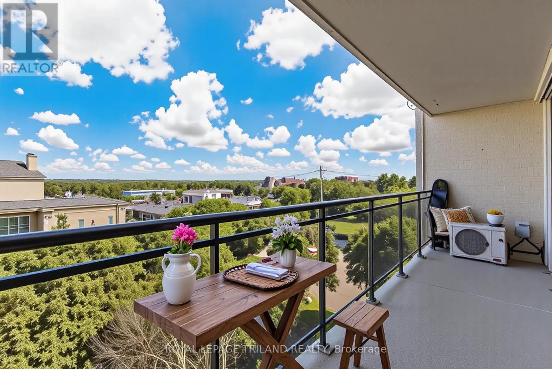803 - 6400 Huggins Street Niagara Falls, Ontario L2J 3G5
$409,900Maintenance, Heat, Water, Parking, Common Area Maintenance
$658.79 Monthly
Maintenance, Heat, Water, Parking, Common Area Maintenance
$658.79 MonthlyWelcome to 803-6400 Huggins Street, a meticulously maintained two-bedroom, one-bathroom condo that offers the perfect blend of comfort, style, and tranquility. Nestled in a highly sought-after, quiet building in Niagara Falls, this unit is a true gem waiting to be discovered. From the moment you step inside, you'll be impressed by the evident care and attention to detail. The open and inviting living and dining areas, along with the main hallway, were tastefully updated with new flooring in 2018, creating a seamless and elegant flow throughout the main living spaces. Experience year-round comfort with the state-of-the-art Daikin Ductless heat pump, a recent upgrade installed in July of this year, ensuring optimal heating and cooling efficiency. The convenience of in-suite laundry adds to the effortless lifestyle this condo provides. You'll also have the peace of mind of one exclusive, dedicated parking spot. Beyond your front door, this building boasts updated common areas with a bright and welcoming lobby and a newly updated party room, perfect for entertaining larger gatherings. Enjoy the peace of mind of living in a secure building with a recently modernized security system. One of the most captivating features of this home is the breathtaking view of the iconic Niagara Falls skyline, a daily reminder of the unique beauty of this world-renowned city. Imagine sipping your morning coffee or unwinding in the evening with this spectacular backdrop. Located in a desirable neighborhood, you'll be moments away from essential amenities, including shopping, dining, and easy access to major thoroughfares, while still enjoying the peaceful serenity of this quiet building. Book your showing today! (id:53488)
Property Details
| MLS® Number | X12442201 |
| Property Type | Single Family |
| Community Name | 206 - Stamford |
| Amenities Near By | Golf Nearby, Hospital, Park, Place Of Worship, Public Transit |
| Community Features | Pet Restrictions, Community Centre |
| Equipment Type | None |
| Features | Elevator, Balcony, In Suite Laundry |
| Parking Space Total | 1 |
| Rental Equipment Type | None |
| View Type | City View |
Building
| Bathroom Total | 1 |
| Bedrooms Above Ground | 2 |
| Bedrooms Total | 2 |
| Amenities | Recreation Centre, Party Room, Visitor Parking, Separate Electricity Meters |
| Appliances | Dishwasher, Dryer, Microwave, Stove, Washer, Window Coverings, Refrigerator |
| Exterior Finish | Concrete Block |
| Fire Protection | Controlled Entry, Monitored Alarm, Smoke Detectors |
| Heating Fuel | Natural Gas |
| Heating Type | Radiant Heat |
| Size Interior | 900 - 999 Ft2 |
| Type | Apartment |
Parking
| No Garage |
Land
| Acreage | No |
| Land Amenities | Golf Nearby, Hospital, Park, Place Of Worship, Public Transit |
| Landscape Features | Landscaped |
| Zoning Description | R5c |
Rooms
| Level | Type | Length | Width | Dimensions |
|---|---|---|---|---|
| Main Level | Living Room | 6.12 m | 3.5 m | 6.12 m x 3.5 m |
| Main Level | Dining Room | 2.34 m | 2.1 m | 2.34 m x 2.1 m |
| Main Level | Kitchen | 2.16 m | 2.22 m | 2.16 m x 2.22 m |
| Main Level | Primary Bedroom | 4.57 m | 3.1 m | 4.57 m x 3.1 m |
| Main Level | Bedroom 2 | 4.48 m | 2.83 m | 4.48 m x 2.83 m |
| Main Level | Bathroom | 1.51 m | 2.57 m | 1.51 m x 2.57 m |
Contact Us
Contact us for more information

Ian Pay
Salesperson
(519) 633-0600
Contact Melanie & Shelby Pearce
Sales Representative for Royal Lepage Triland Realty, Brokerage
YOUR LONDON, ONTARIO REALTOR®

Melanie Pearce
Phone: 226-268-9880
You can rely on us to be a realtor who will advocate for you and strive to get you what you want. Reach out to us today- We're excited to hear from you!

Shelby Pearce
Phone: 519-639-0228
CALL . TEXT . EMAIL
Important Links
MELANIE PEARCE
Sales Representative for Royal Lepage Triland Realty, Brokerage
© 2023 Melanie Pearce- All rights reserved | Made with ❤️ by Jet Branding
