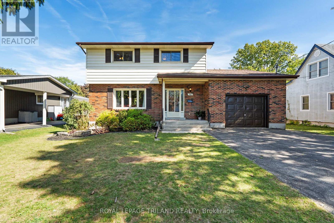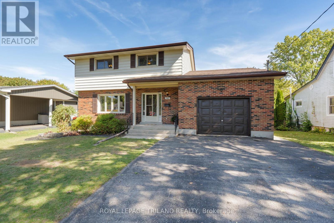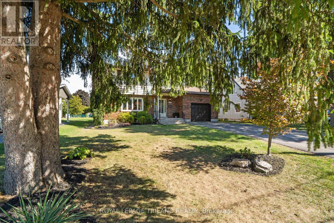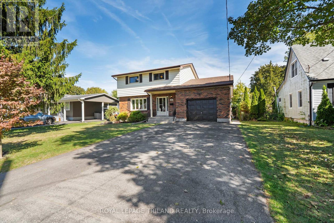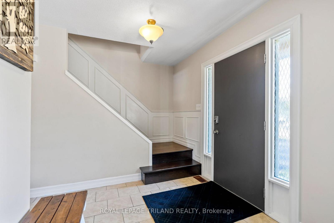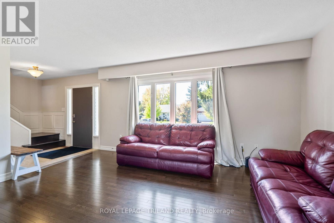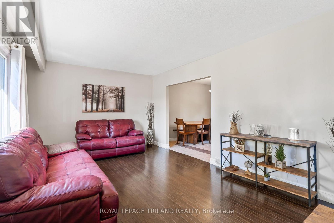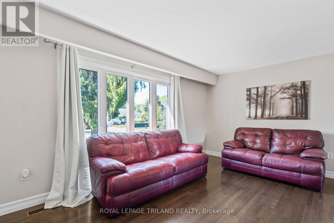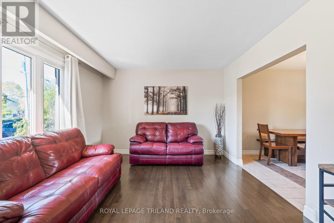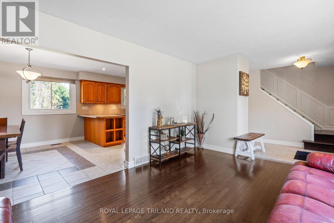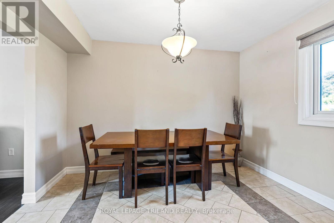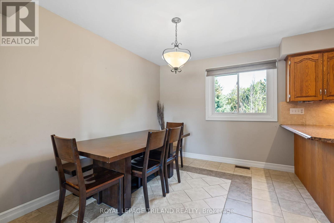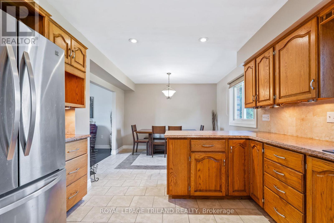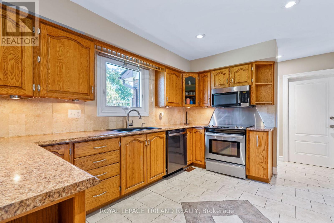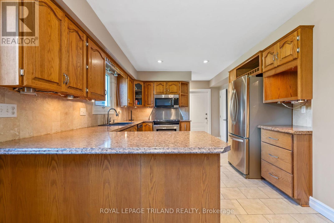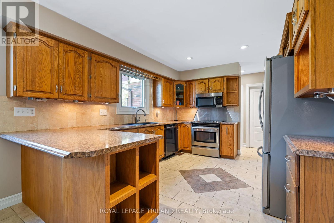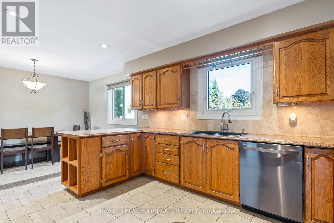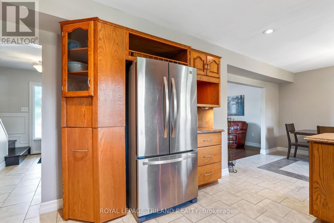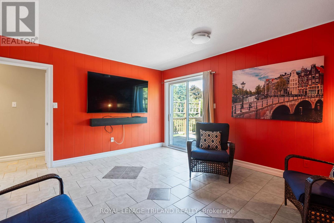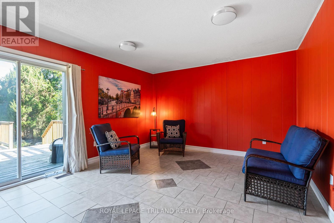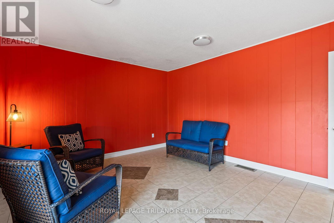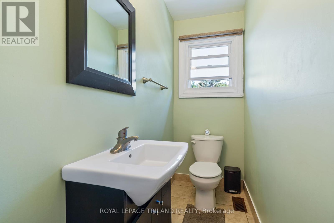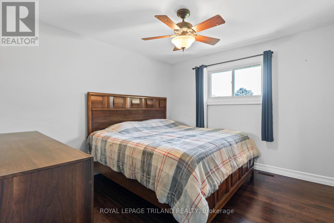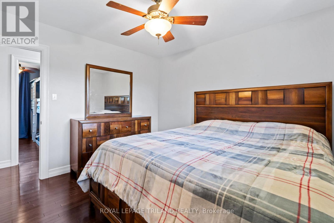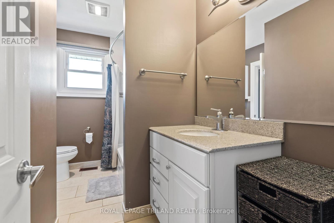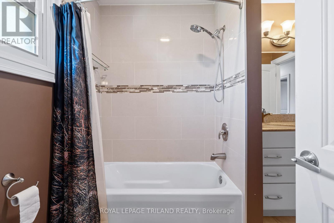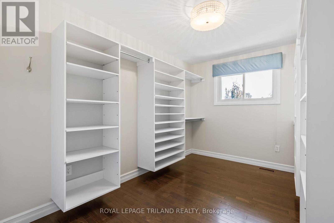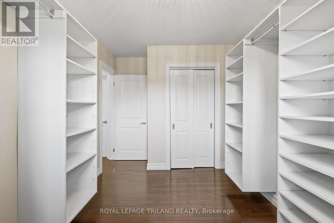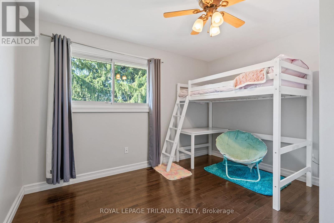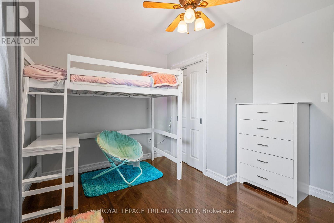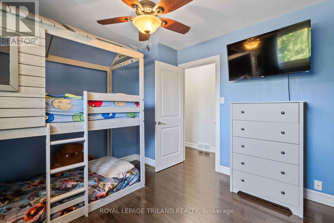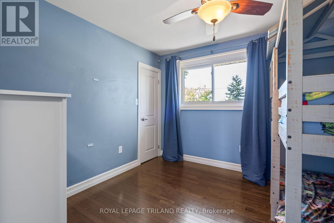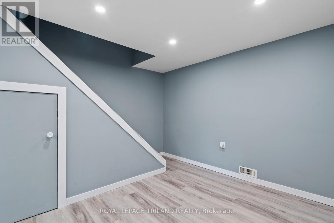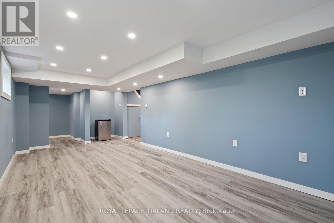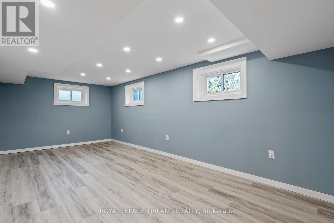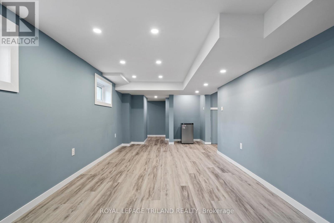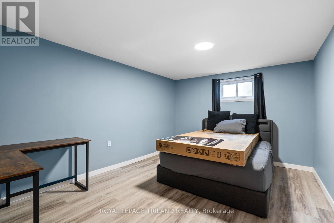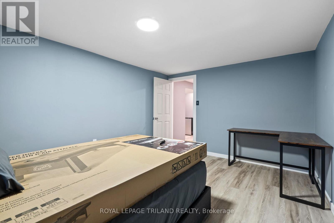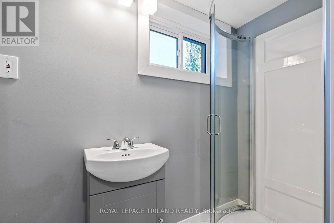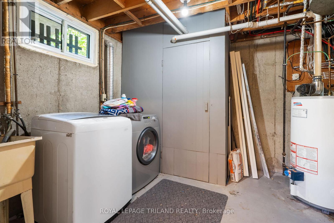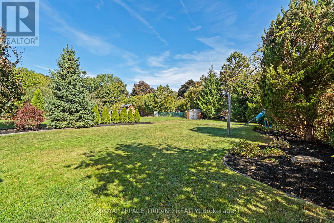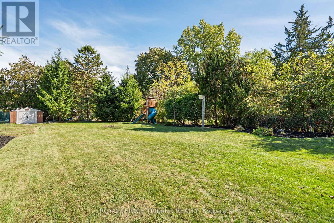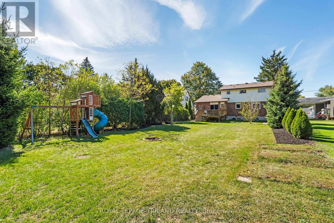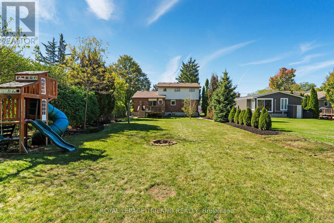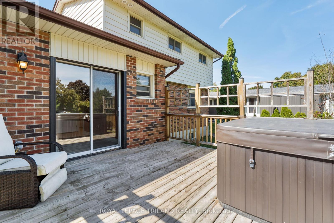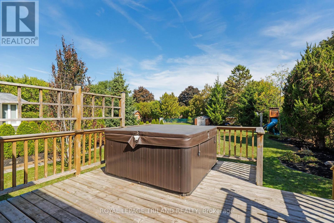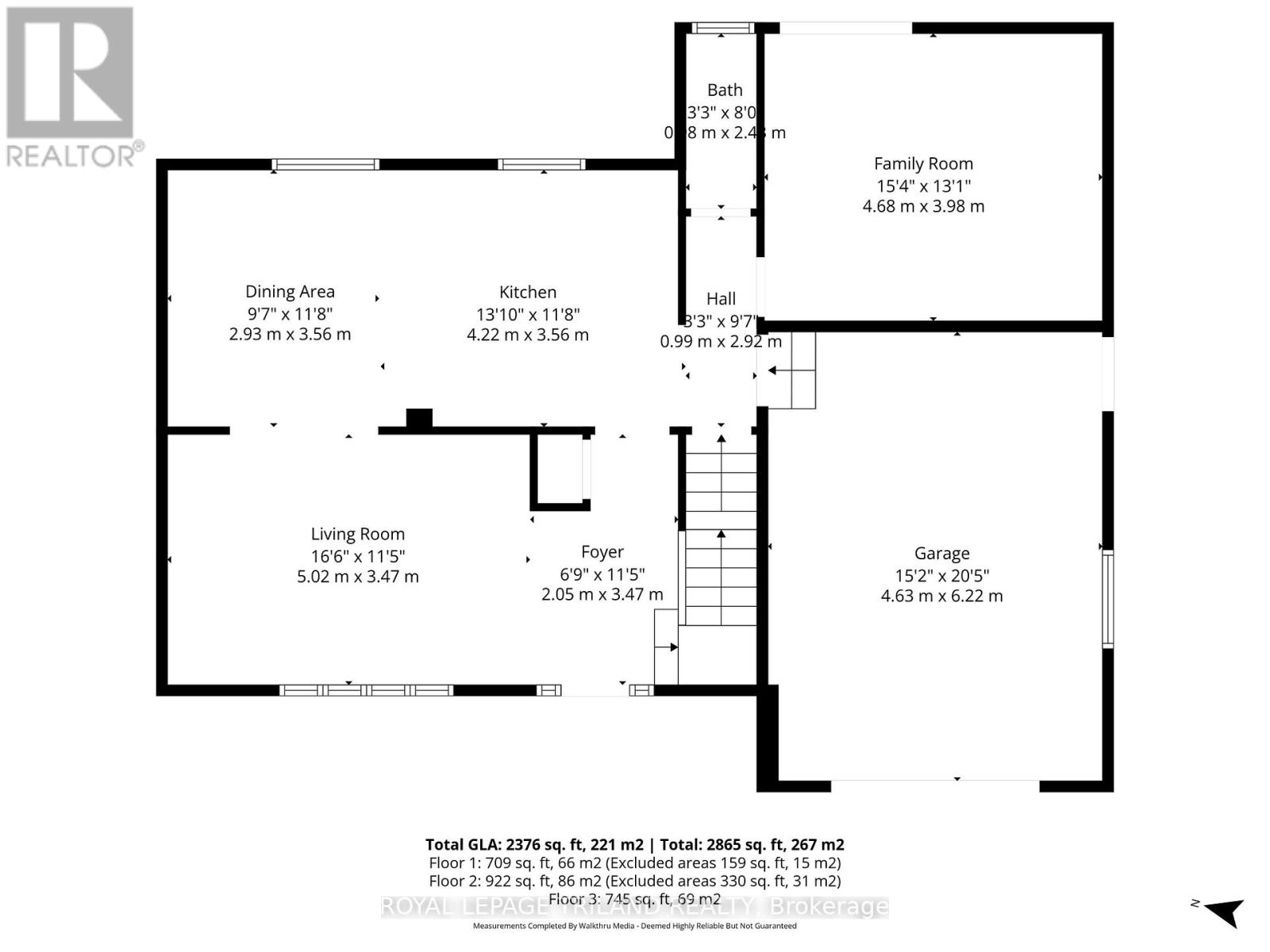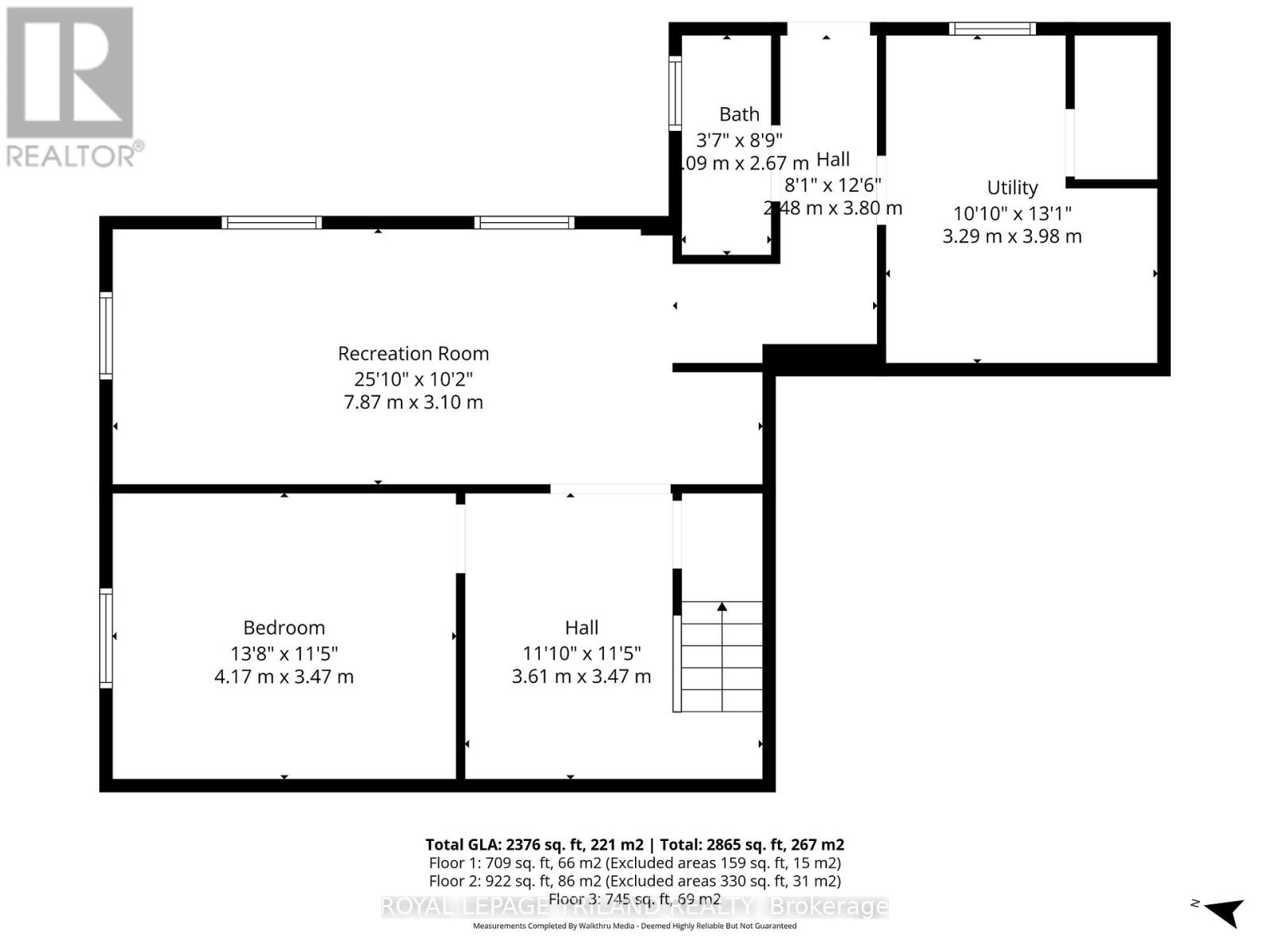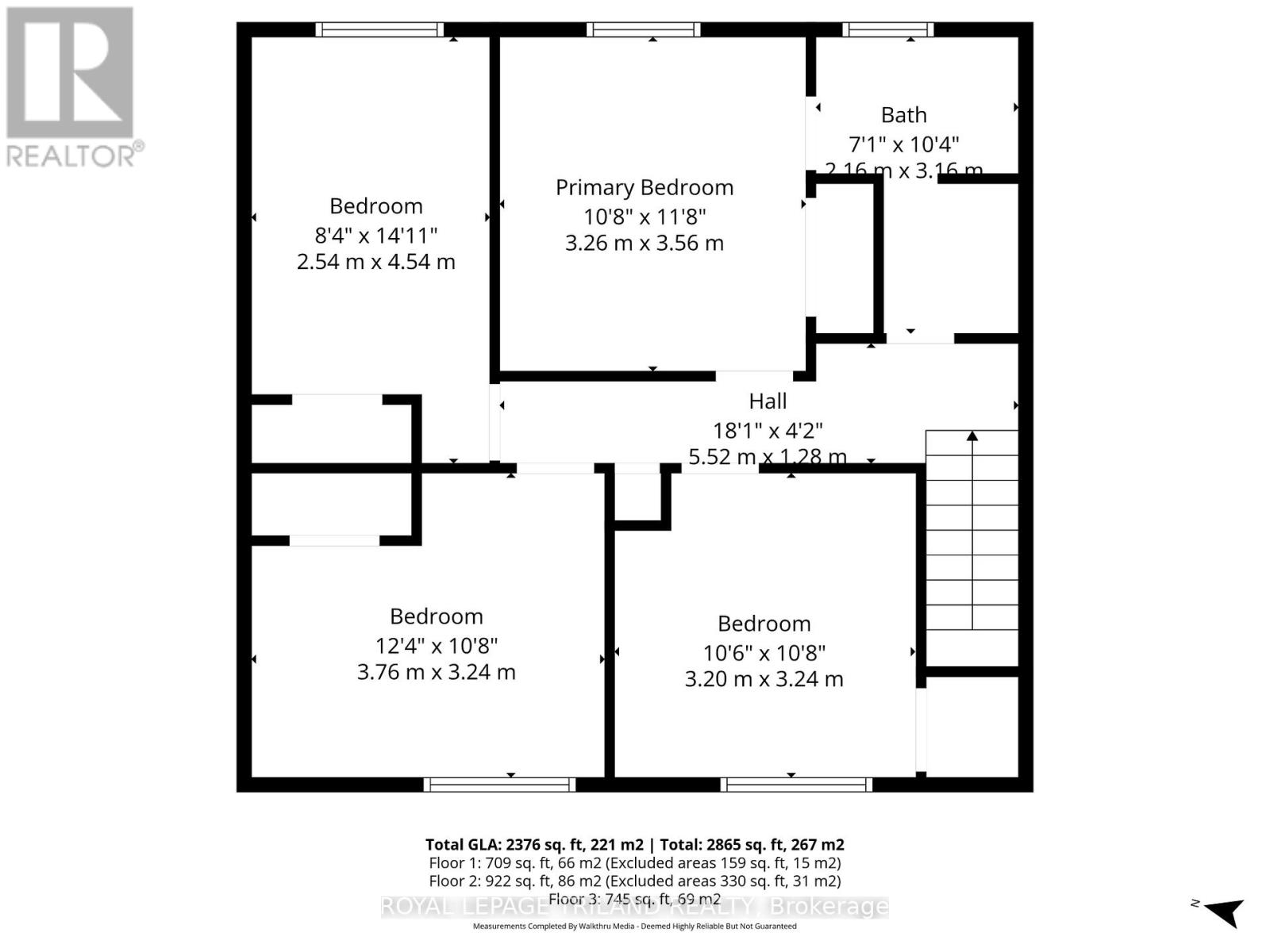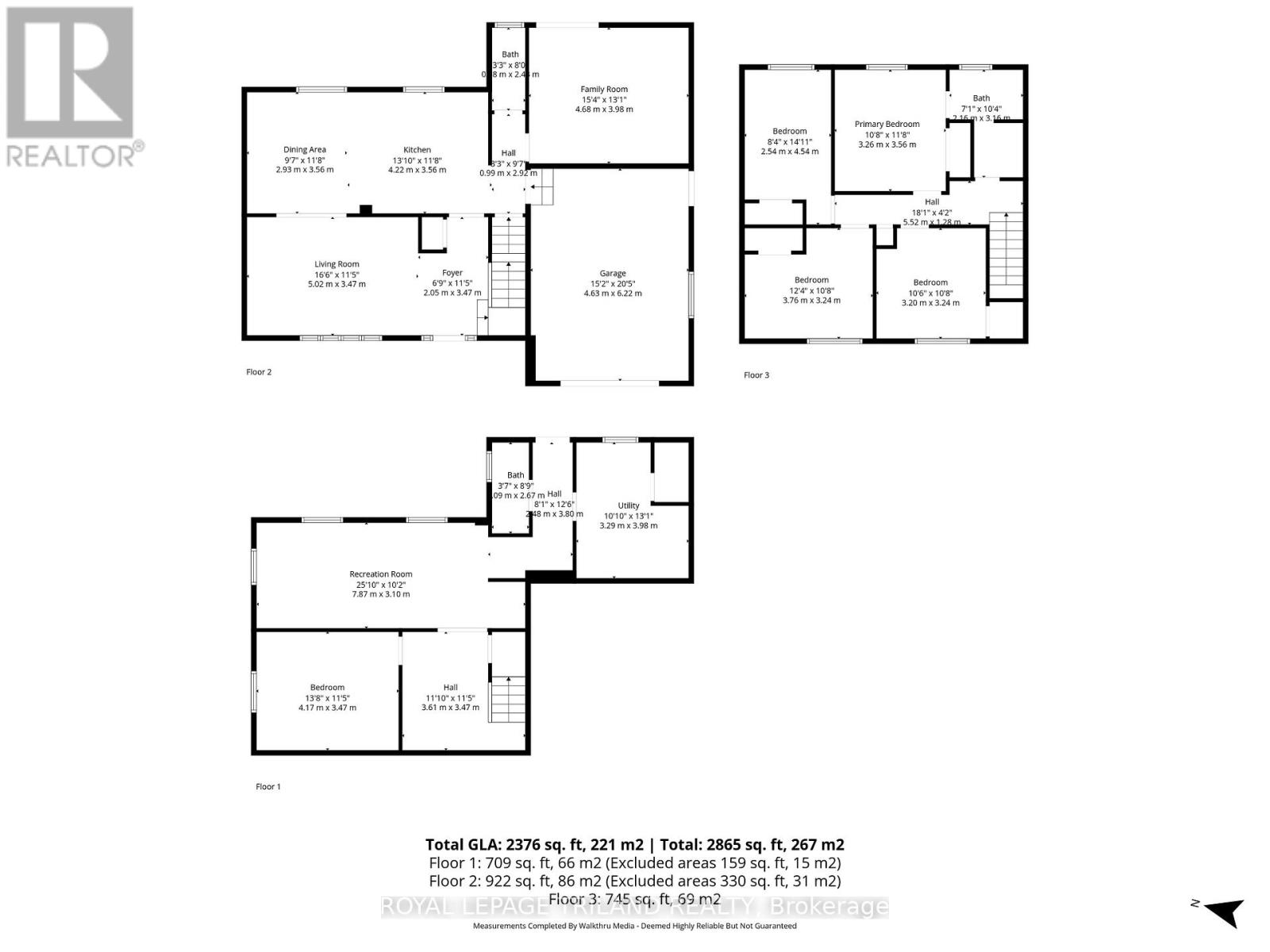368 Kenmore Place London East, Ontario N5Y 1V2
$599,900
Nestled on a quiet, mature, tree-lined street in Northeast London, this property offers a blend of an established family-friendly neighbourhood and a highly convenient location with schools, shopping, nature trails and bus routes just minutes away. This well-maintained spacious 2-storey, 4 bedroom, 2.5-bathroom home features a highly functional main floor with a seamless flow ideal for both everyday living and entertaining. Anchored by a thoughtfully designed kitchen with a substantial amount of counter space and ample storage. The living area effortlessly extends outdoors from the main floor family room. Patio doors lead to a large, private deck and included hot tub. The perfect place to relax and soak up the tranquil, scenic view of the park-like backyard - an open canvas for your ultimate outdoor oasis. The second level is home to four generously sized bedrooms, including the primary suite with access to a convenient 4-piece cheater-ensuite. The fully renovated lower level (2025) includes a 3-piece bath, vinyl plank flooring, recessed lighting, and a separate entrance. This versatile space provides flexibility for family living, an in-law suite or rental income potential, making 368 Kenmore Place not just a home with great bones and unlimited personal customization, but a superior, future-proofed investment. Other recent updates include furnace (2013), central air (2014), roof (2014), and interior doors (2014). Don't delay, this value-packed property is ready to be yours today! (id:53488)
Open House
This property has open houses!
1:00 pm
Ends at:3:00 pm
Property Details
| MLS® Number | X12443542 |
| Property Type | Single Family |
| Community Name | East A |
| Amenities Near By | Park, Public Transit, Schools |
| Community Features | School Bus |
| Features | Wooded Area, Flat Site, Carpet Free |
| Parking Space Total | 5 |
| Structure | Deck, Porch, Shed |
Building
| Bathroom Total | 3 |
| Bedrooms Above Ground | 4 |
| Bedrooms Total | 4 |
| Age | 51 To 99 Years |
| Appliances | Hot Tub, Garage Door Opener Remote(s), Water Heater, Dishwasher, Dryer, Freezer, Garage Door Opener, Microwave, Range, Stove, Washer, Refrigerator |
| Basement Development | Finished |
| Basement Features | Separate Entrance |
| Basement Type | N/a (finished) |
| Construction Style Attachment | Detached |
| Cooling Type | Central Air Conditioning |
| Exterior Finish | Brick, Vinyl Siding |
| Fire Protection | Smoke Detectors |
| Foundation Type | Poured Concrete |
| Half Bath Total | 1 |
| Heating Fuel | Natural Gas |
| Heating Type | Forced Air |
| Stories Total | 2 |
| Size Interior | 1,500 - 2,000 Ft2 |
| Type | House |
| Utility Water | Municipal Water |
Parking
| Attached Garage | |
| Garage | |
| Inside Entry |
Land
| Acreage | No |
| Fence Type | Partially Fenced |
| Land Amenities | Park, Public Transit, Schools |
| Landscape Features | Landscaped |
| Sewer | Sanitary Sewer |
| Size Depth | 195 Ft ,8 In |
| Size Frontage | 53 Ft |
| Size Irregular | 53 X 195.7 Ft |
| Size Total Text | 53 X 195.7 Ft|under 1/2 Acre |
| Zoning Description | R1-6 |
Rooms
| Level | Type | Length | Width | Dimensions |
|---|---|---|---|---|
| Second Level | Primary Bedroom | 3.34 m | 3.2 m | 3.34 m x 3.2 m |
| Second Level | Bedroom | 3.34 m | 3.16 m | 3.34 m x 3.16 m |
| Second Level | Bedroom | 3.81 m | 2.74 m | 3.81 m x 2.74 m |
| Second Level | Bedroom | 3.58 m | 3.2 m | 3.58 m x 3.2 m |
| Lower Level | Other | 4.63 m | 3.41 m | 4.63 m x 3.41 m |
| Lower Level | Family Room | 6.9 m | 3.41 m | 6.9 m x 3.41 m |
| Main Level | Living Room | 4.84 m | 3.42 m | 4.84 m x 3.42 m |
| Main Level | Kitchen | 6.9 m | 3.45 m | 6.9 m x 3.45 m |
| Main Level | Family Room | 4.52 m | 3.92 m | 4.52 m x 3.92 m |
Utilities
| Cable | Installed |
| Electricity | Installed |
| Sewer | Installed |
https://www.realtor.ca/real-estate/28948687/368-kenmore-place-london-east-east-a-east-a
Contact Us
Contact us for more information
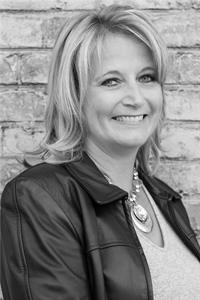
Teresa Harting
Salesperson
teresaharting.godaddysites.com/
www.facebook.com/profile.php?id=100063704016682
www.linkedin.com/in/teresa-harting-925b28ba/
(519) 672-9880
Contact Melanie & Shelby Pearce
Sales Representative for Royal Lepage Triland Realty, Brokerage
YOUR LONDON, ONTARIO REALTOR®

Melanie Pearce
Phone: 226-268-9880
You can rely on us to be a realtor who will advocate for you and strive to get you what you want. Reach out to us today- We're excited to hear from you!

Shelby Pearce
Phone: 519-639-0228
CALL . TEXT . EMAIL
Important Links
MELANIE PEARCE
Sales Representative for Royal Lepage Triland Realty, Brokerage
© 2023 Melanie Pearce- All rights reserved | Made with ❤️ by Jet Branding
