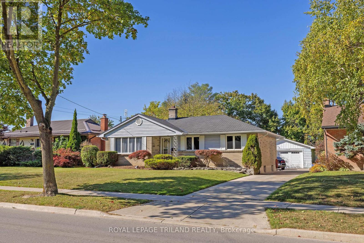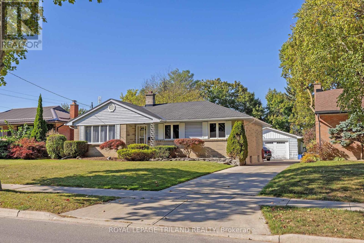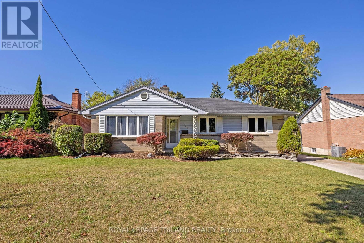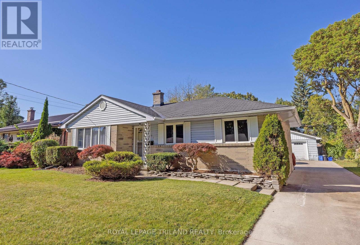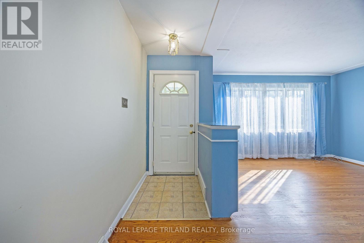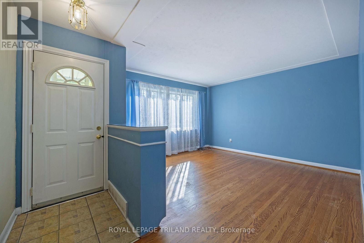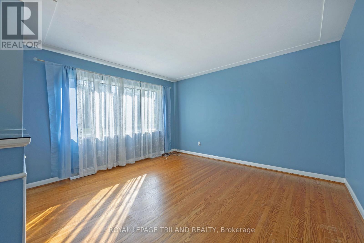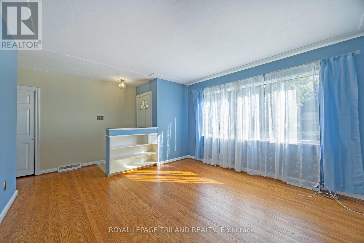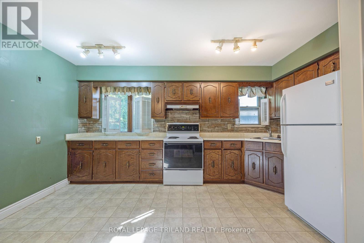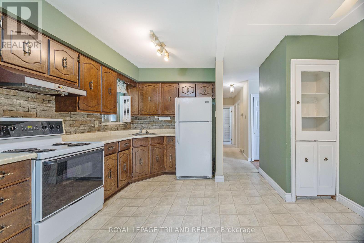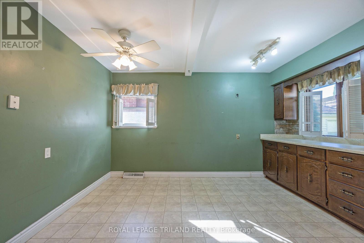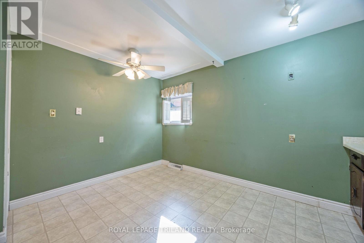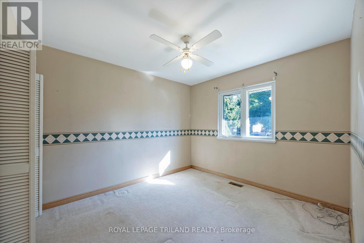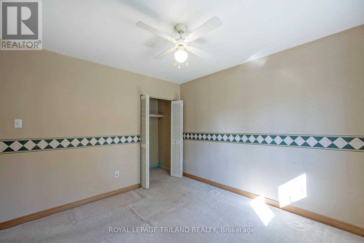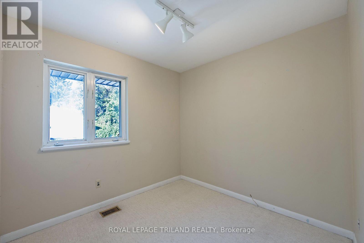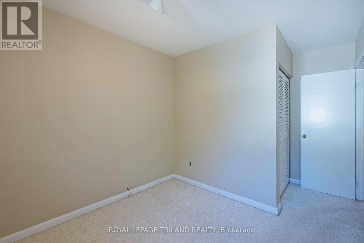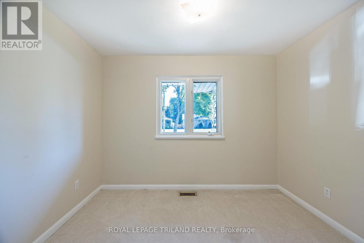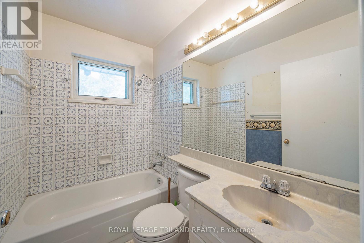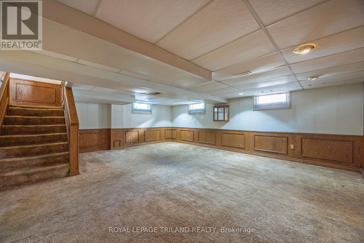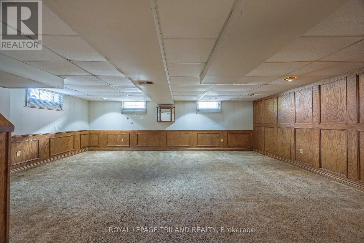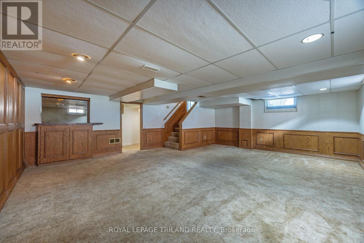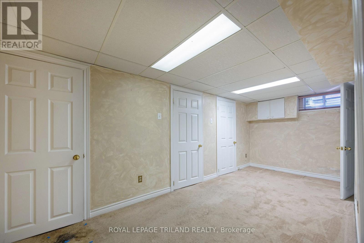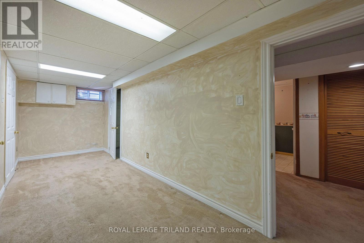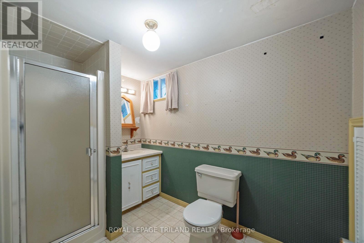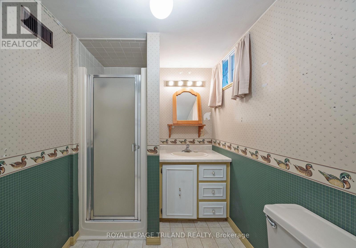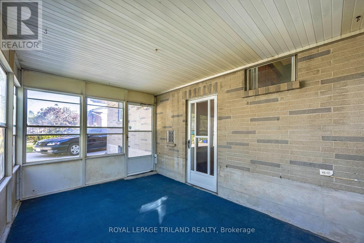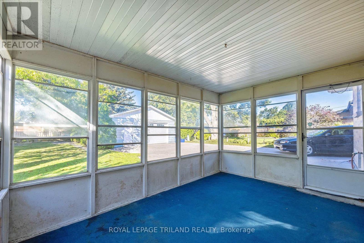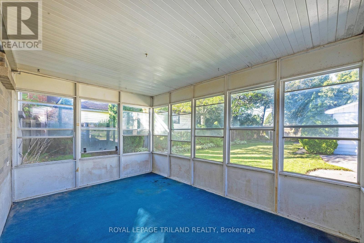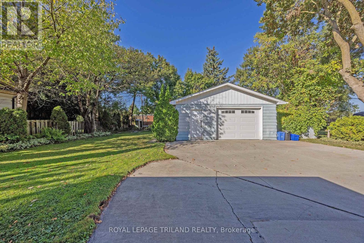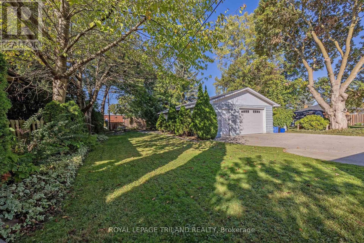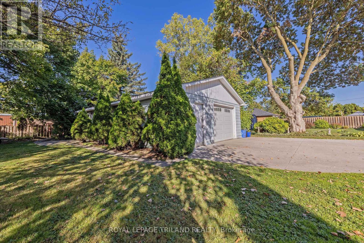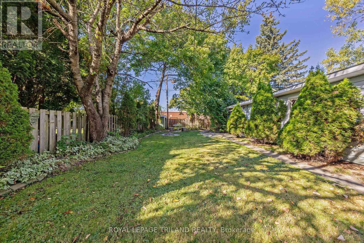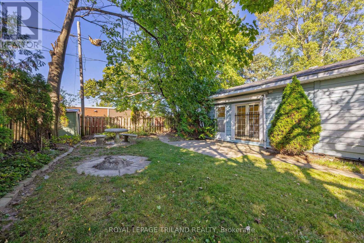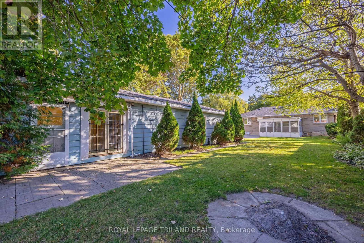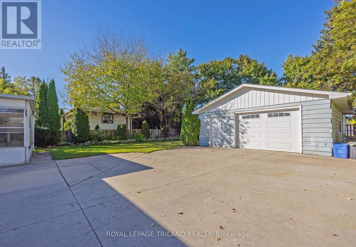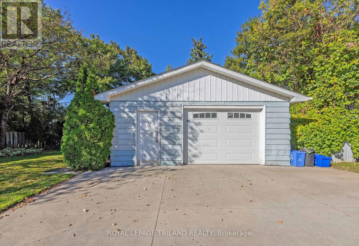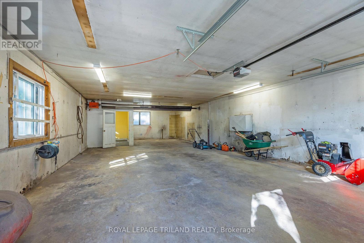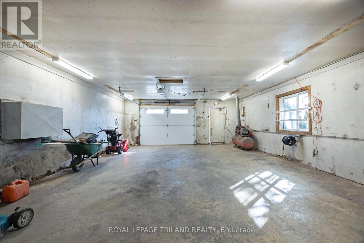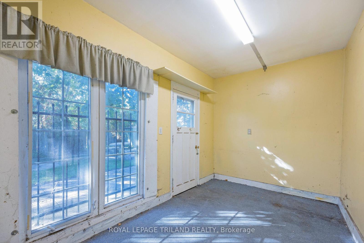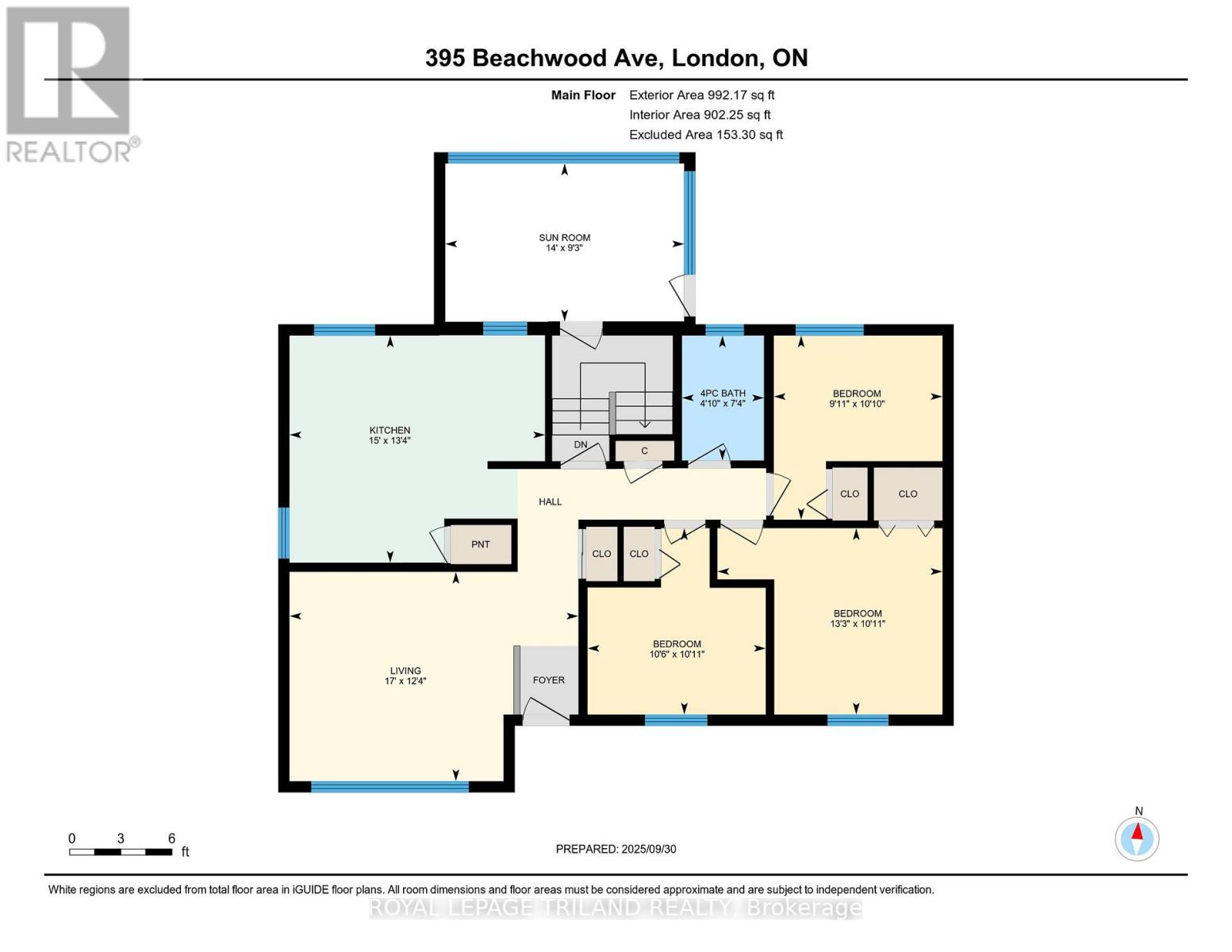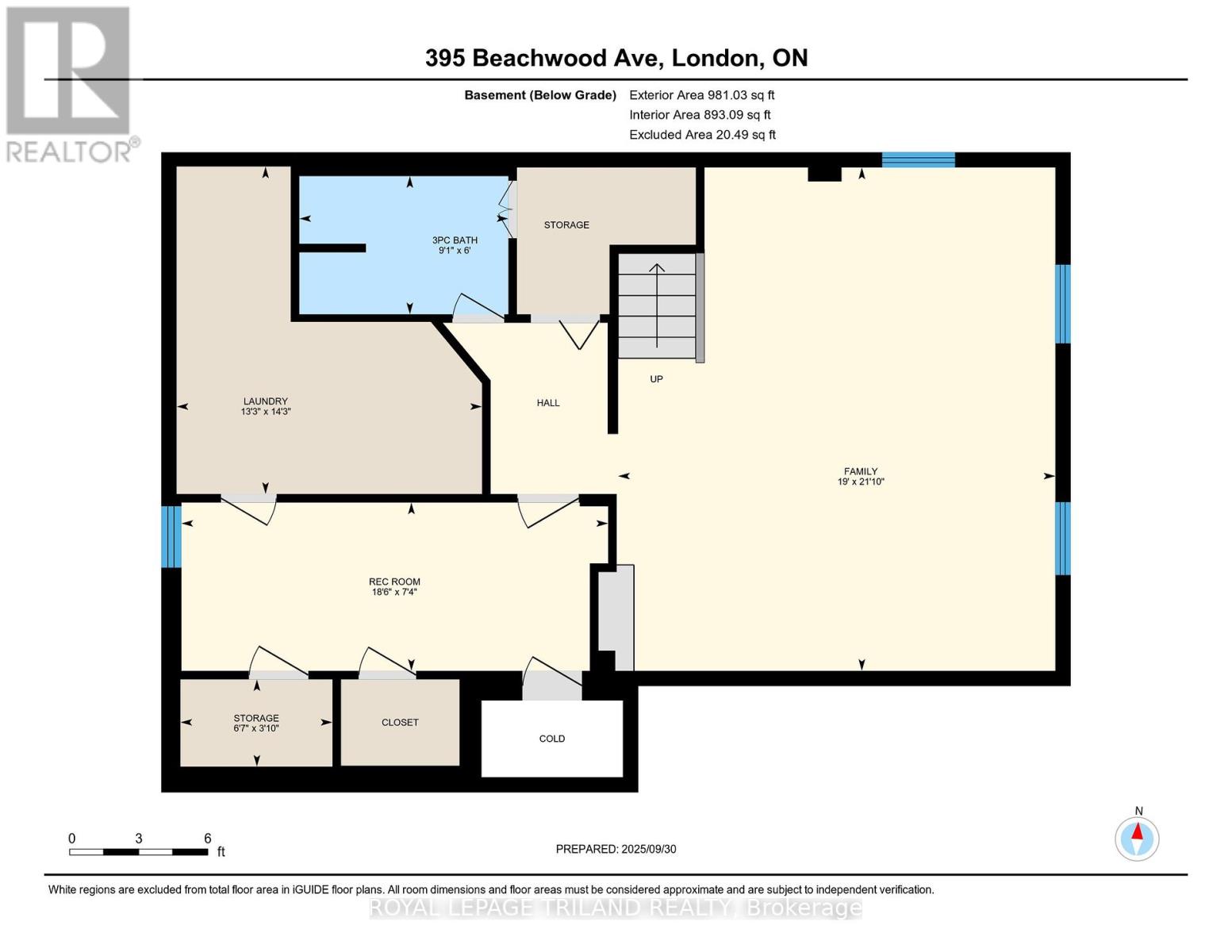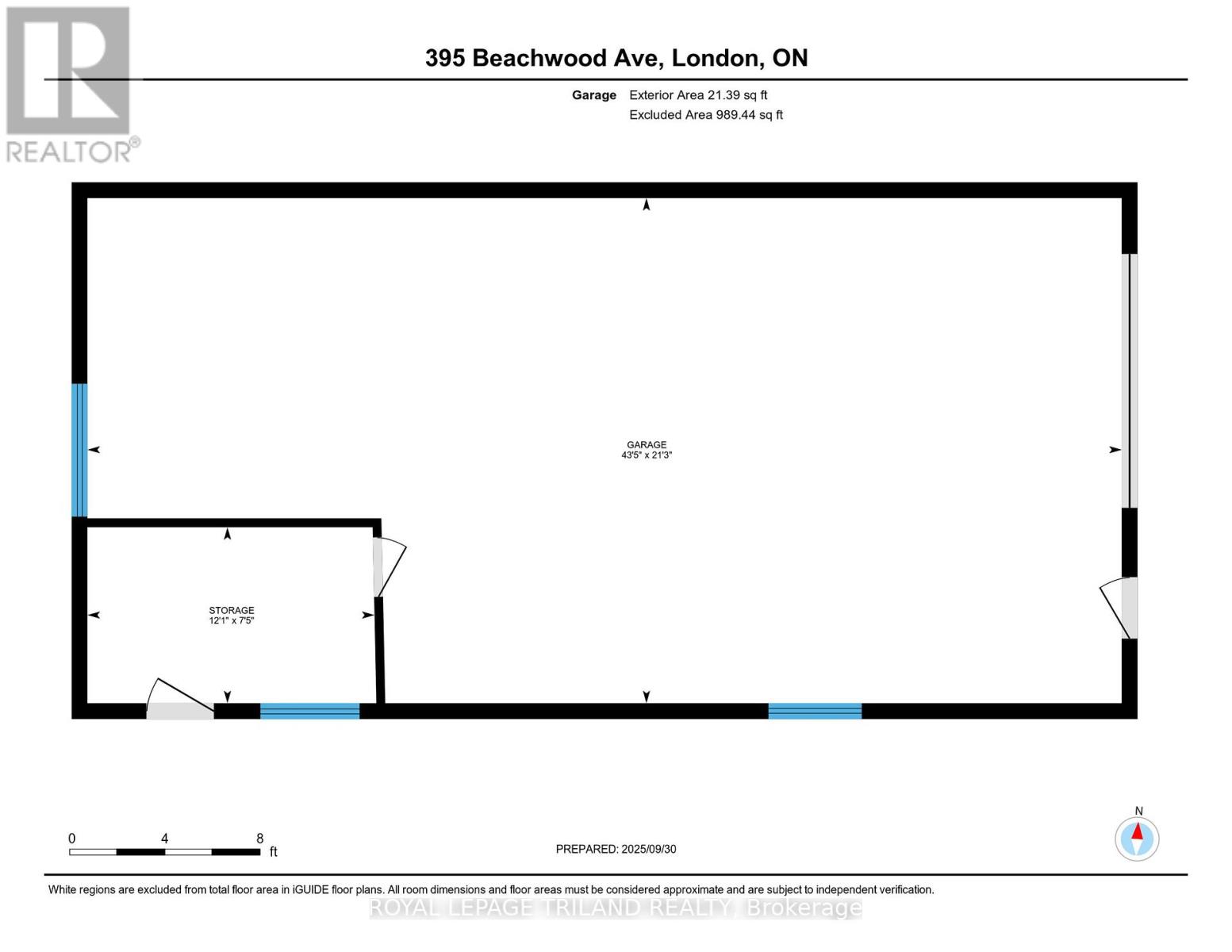395 Beachwood Avenue London South, Ontario N6J 3J9
$549,900
I wanted to share details about a fantastic opportunity in the sought-after Southcrest community. This 3-bedroom, 2-bathroom home features a private yard that backs onto green space. It also includes an incredible 22ft x 43ft heated shop/garage. This home offers excellent potential for gaining some sweat equity. Both levels of the home are finished and just need some updating to become a perfect family residence. You could move in and update it gradually, or add it to your investment portfolio. The property is conveniently located close to schools, shopping, bus routes, and Highway 401. (id:53488)
Property Details
| MLS® Number | X12443843 |
| Property Type | Single Family |
| Community Name | South D |
| Amenities Near By | Park, Public Transit, Schools |
| Community Features | School Bus |
| Equipment Type | Water Heater |
| Features | Backs On Greenbelt, Flat Site |
| Parking Space Total | 8 |
| Rental Equipment Type | Water Heater |
| Structure | Porch |
Building
| Bathroom Total | 2 |
| Bedrooms Above Ground | 3 |
| Bedrooms Below Ground | 1 |
| Bedrooms Total | 4 |
| Appliances | Garage Door Opener Remote(s), Stove, Refrigerator |
| Architectural Style | Bungalow |
| Basement Development | Finished |
| Basement Type | Full (finished) |
| Construction Style Attachment | Detached |
| Cooling Type | Central Air Conditioning |
| Exterior Finish | Brick |
| Foundation Type | Concrete |
| Heating Fuel | Natural Gas |
| Heating Type | Forced Air |
| Stories Total | 1 |
| Size Interior | 700 - 1,100 Ft2 |
| Type | House |
| Utility Water | Municipal Water |
Parking
| Detached Garage | |
| Garage |
Land
| Acreage | No |
| Fence Type | Fenced Yard |
| Land Amenities | Park, Public Transit, Schools |
| Sewer | Sanitary Sewer |
| Size Depth | 160 Ft |
| Size Frontage | 55 Ft |
| Size Irregular | 55 X 160 Ft |
| Size Total Text | 55 X 160 Ft |
Rooms
| Level | Type | Length | Width | Dimensions |
|---|---|---|---|---|
| Basement | Other | 1.17 m | 2.01 m | 1.17 m x 2.01 m |
| Basement | Bathroom | 1.83 m | 2.77 m | 1.83 m x 2.77 m |
| Basement | Family Room | 6.65 m | 5.79 m | 6.65 m x 5.79 m |
| Basement | Recreational, Games Room | 2.24 m | 5.64 m | 2.24 m x 5.64 m |
| Basement | Laundry Room | 4.34 m | 4.04 m | 4.34 m x 4.04 m |
| Main Level | Library | 3.76 m | 5.18 m | 3.76 m x 5.18 m |
| Main Level | Kitchen | 4.06 m | 4.57 m | 4.06 m x 4.57 m |
| Main Level | Bedroom | 3.33 m | 3.2 m | 3.33 m x 3.2 m |
| Main Level | Bedroom | 3.33 m | 4.04 m | 3.33 m x 4.04 m |
| Main Level | Bedroom | 3.3 m | 3.02 m | 3.3 m x 3.02 m |
| Main Level | Sunroom | 2.82 m | 4.27 m | 2.82 m x 4.27 m |
| Main Level | Bathroom | 2.24 m | 1.47 m | 2.24 m x 1.47 m |
https://www.realtor.ca/real-estate/28949348/395-beachwood-avenue-london-south-south-d-south-d
Contact Us
Contact us for more information
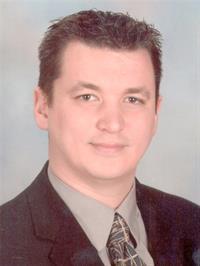
Brent Raemisch
Salesperson
(519) 672-9880
Contact Melanie & Shelby Pearce
Sales Representative for Royal Lepage Triland Realty, Brokerage
YOUR LONDON, ONTARIO REALTOR®

Melanie Pearce
Phone: 226-268-9880
You can rely on us to be a realtor who will advocate for you and strive to get you what you want. Reach out to us today- We're excited to hear from you!

Shelby Pearce
Phone: 519-639-0228
CALL . TEXT . EMAIL
Important Links
MELANIE PEARCE
Sales Representative for Royal Lepage Triland Realty, Brokerage
© 2023 Melanie Pearce- All rights reserved | Made with ❤️ by Jet Branding
