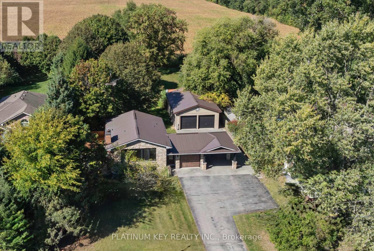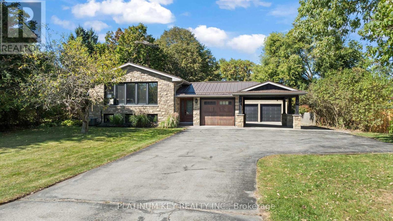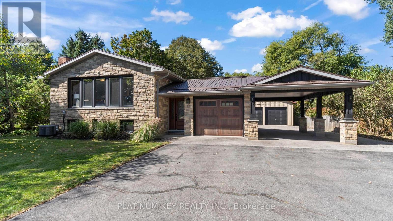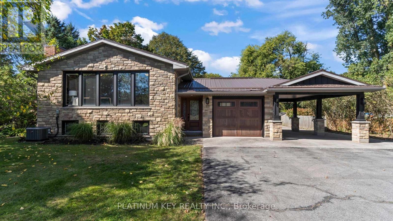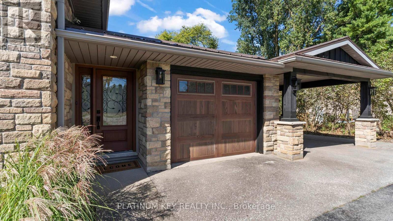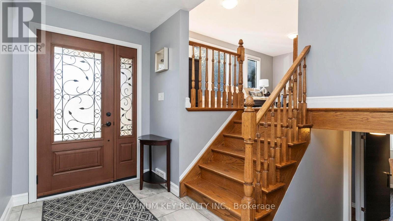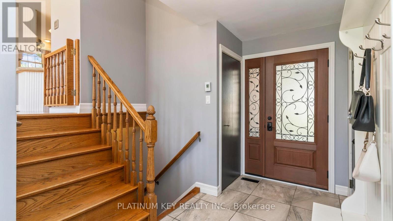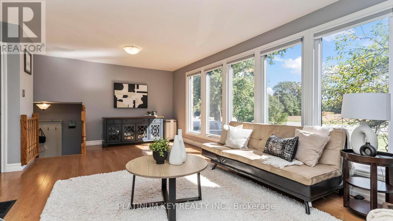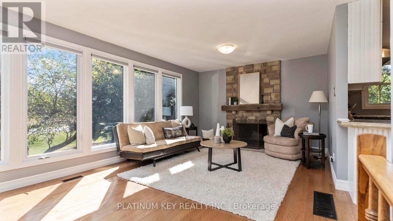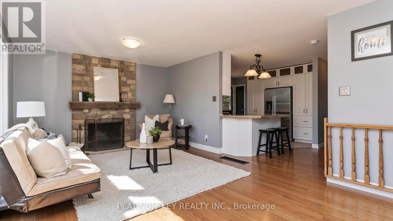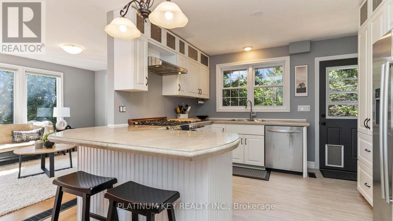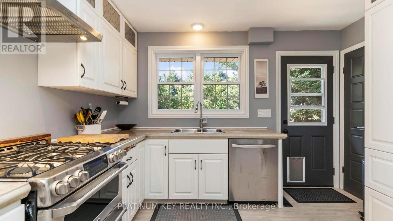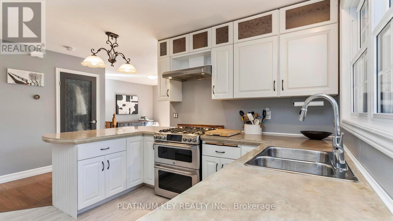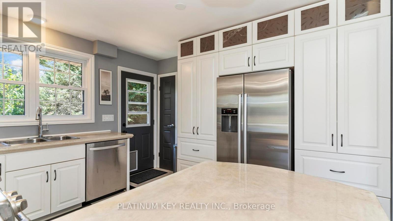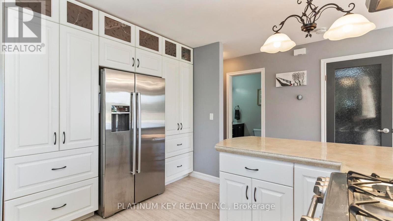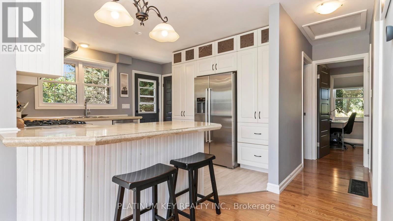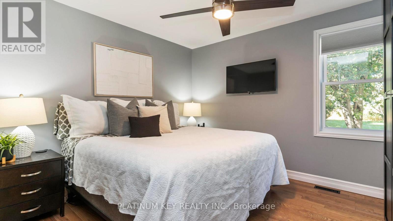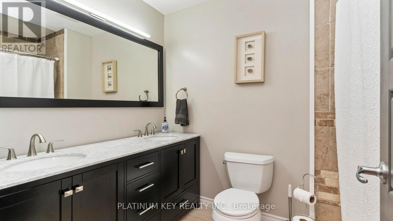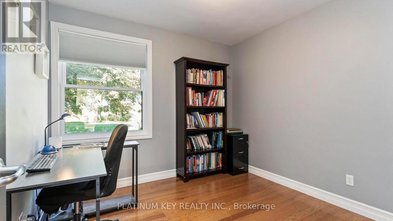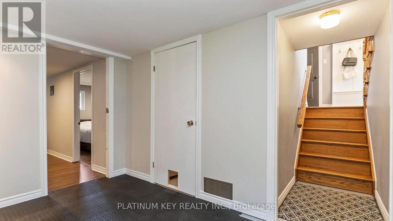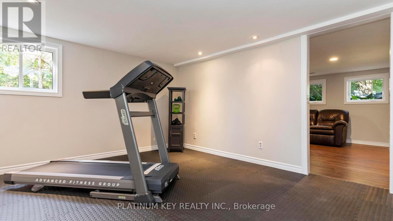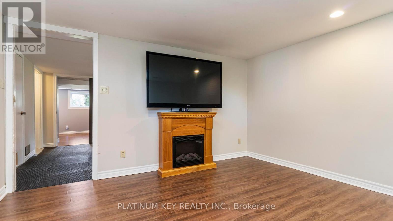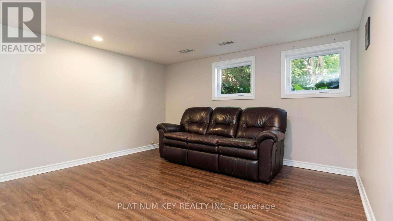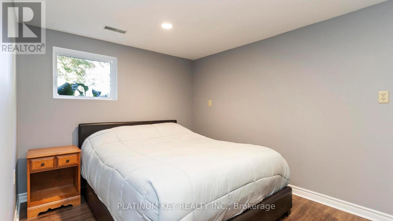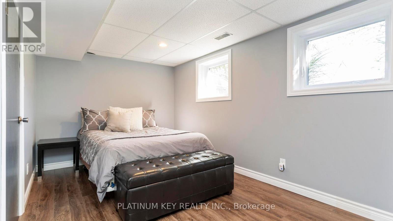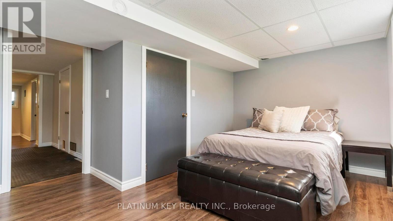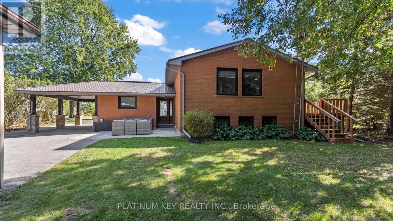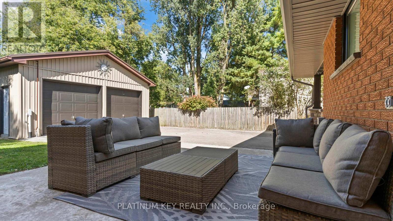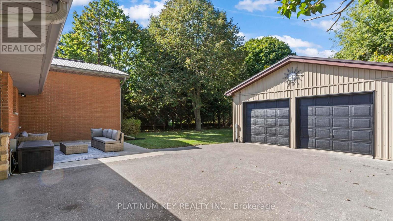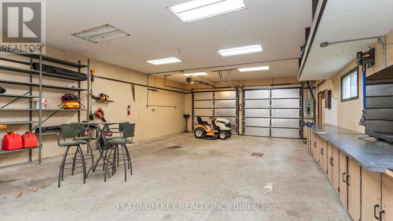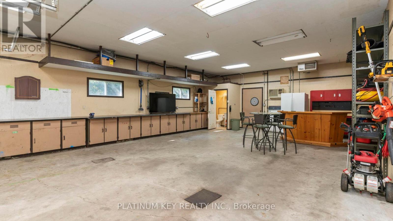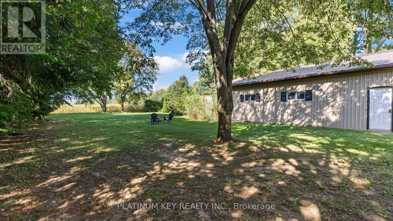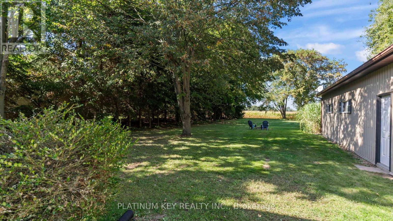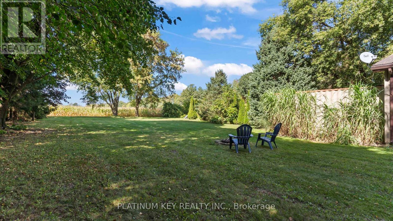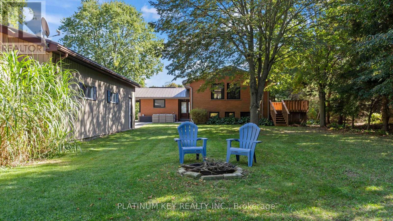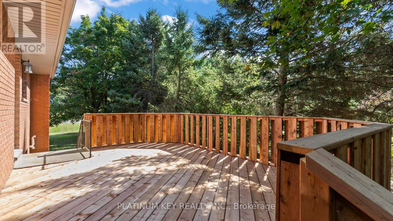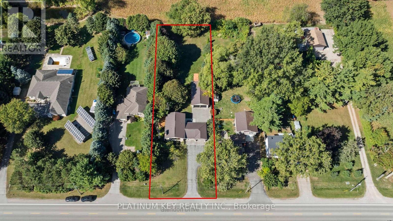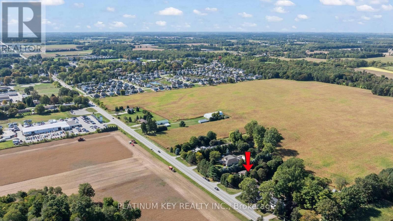8846 Glendon Drive Strathroy-Caradoc, Ontario N0L 1W0
$774,900
A one of a kind property! Spacious raised bungalow with atached garage, carport and a huge detached shop on over half an acre, backing onto peaceful farm fields in Mount Brydges. The well-maintained home offers 2+2 bedrooms, a beautiful 5-piece bath, and bright living spaces throughout. The main level features a large living room with hardwood floors and a wall of windows, plus a kitchen with concrete counters, gas stove, pantry, and walkout to a sunny side deck. The lower level adds two additional bedrooms, a family room, exercise area, and a dedicated laundry space. Outside, enjoy the large patio, mature trees, and plenty of green space for kids or pets to play. The impressive detached shop is fully equipped with hydro, water, heat, a 2-piece bath, fridge, and stove, ideal for a workshop, hobby space, or the ultimate hangout. Additional features include an attached single-car garage and a tandem carport for two vehicles. Quick and easy access to Highway 402, this home is located just minutes from Strathroy and London. Mount Brydges is a growing community with small-town charm, great school options, local shops, and parks, perfect for families and commuters alike. (id:53488)
Property Details
| MLS® Number | X12447279 |
| Property Type | Single Family |
| Community Name | Mount Brydges |
| Amenities Near By | Place Of Worship, Schools |
| Community Features | Community Centre |
| Equipment Type | None |
| Features | Wooded Area, Carpet Free, Sump Pump |
| Parking Space Total | 19 |
| Rental Equipment Type | None |
| Structure | Deck, Patio(s), Porch, Workshop |
| View Type | View |
Building
| Bathroom Total | 1 |
| Bedrooms Above Ground | 2 |
| Bedrooms Below Ground | 2 |
| Bedrooms Total | 4 |
| Amenities | Canopy, Fireplace(s) |
| Appliances | Water Meter, Dryer, Stove, Washer, Refrigerator |
| Architectural Style | Raised Bungalow |
| Basement Development | Finished |
| Basement Type | Full (finished) |
| Construction Style Attachment | Detached |
| Cooling Type | Central Air Conditioning |
| Exterior Finish | Brick |
| Fireplace Present | Yes |
| Fireplace Total | 1 |
| Flooring Type | Hardwood |
| Foundation Type | Concrete |
| Heating Fuel | Natural Gas |
| Heating Type | Forced Air |
| Stories Total | 1 |
| Size Interior | 700 - 1,100 Ft2 |
| Type | House |
| Utility Water | Municipal Water |
Parking
| Garage | |
| Covered |
Land
| Acreage | No |
| Land Amenities | Place Of Worship, Schools |
| Landscape Features | Landscaped |
| Sewer | Septic System |
| Size Irregular | 81 X 284.2 Acre |
| Size Total Text | 81 X 284.2 Acre|1/2 - 1.99 Acres |
| Zoning Description | A2 |
Rooms
| Level | Type | Length | Width | Dimensions |
|---|---|---|---|---|
| Lower Level | Bedroom | 3.56 m | 4.26 m | 3.56 m x 4.26 m |
| Lower Level | Bedroom | 2.66 m | 3.34 m | 2.66 m x 3.34 m |
| Lower Level | Family Room | 3.98 m | 3.9 m | 3.98 m x 3.9 m |
| Lower Level | Exercise Room | 4.14 m | 3.5 m | 4.14 m x 3.5 m |
| Main Level | Living Room | 3.75 m | 6.71 m | 3.75 m x 6.71 m |
| Main Level | Kitchen | 4.76 m | 3.48 m | 4.76 m x 3.48 m |
| Main Level | Primary Bedroom | 3.28 m | 3.66 m | 3.28 m x 3.66 m |
| Main Level | Bedroom 2 | 2.95 m | 3.02 m | 2.95 m x 3.02 m |
| In Between | Foyer | 3.93 m | 1.63 m | 3.93 m x 1.63 m |
Contact Us
Contact us for more information

Kevin Kingma
Salesperson
(519) 673-3390

Levi Kap
Salesperson
(519) 671-2379
www.c21.ca/directory/agents/levi-kap
(519) 264-1999
Contact Melanie & Shelby Pearce
Sales Representative for Royal Lepage Triland Realty, Brokerage
YOUR LONDON, ONTARIO REALTOR®

Melanie Pearce
Phone: 226-268-9880
You can rely on us to be a realtor who will advocate for you and strive to get you what you want. Reach out to us today- We're excited to hear from you!

Shelby Pearce
Phone: 519-639-0228
CALL . TEXT . EMAIL
Important Links
MELANIE PEARCE
Sales Representative for Royal Lepage Triland Realty, Brokerage
© 2023 Melanie Pearce- All rights reserved | Made with ❤️ by Jet Branding
