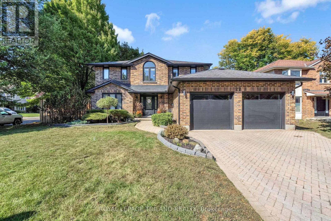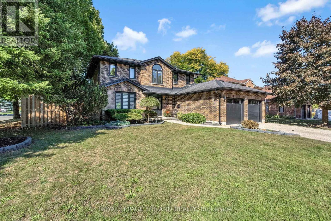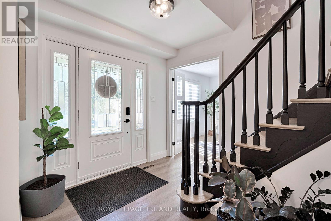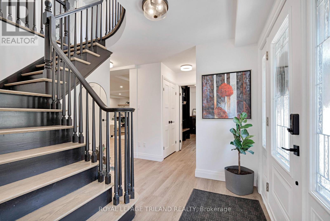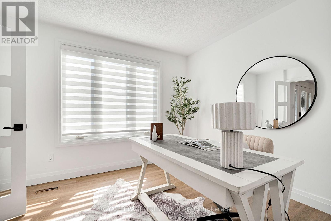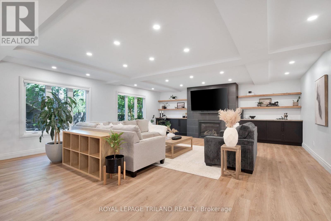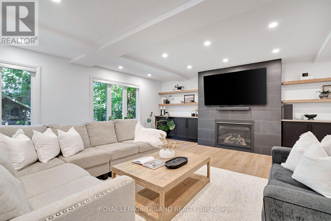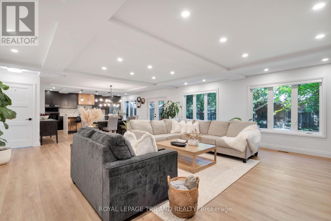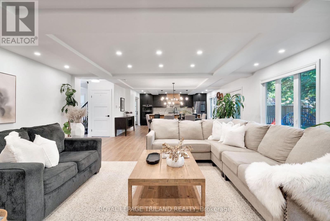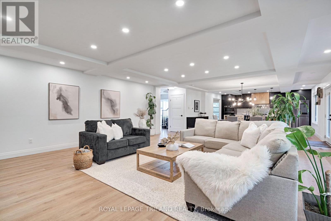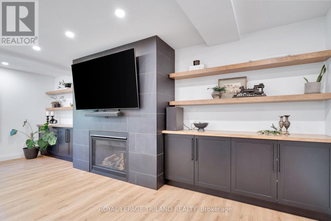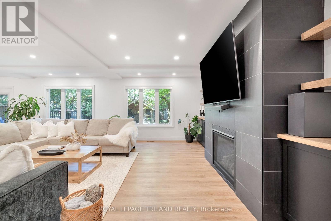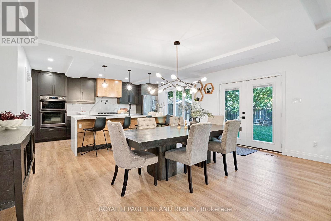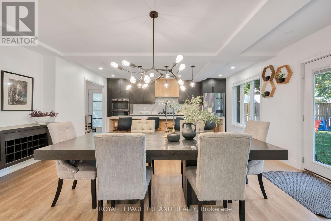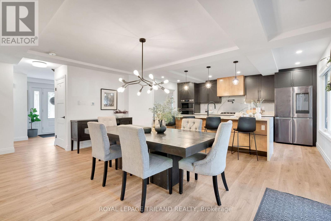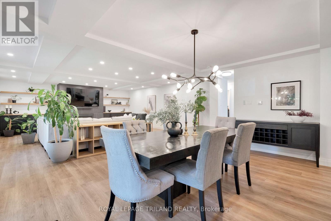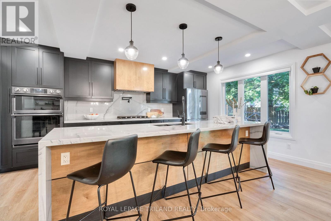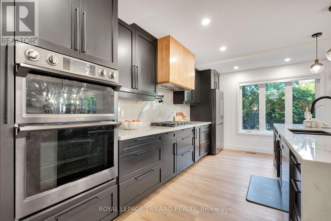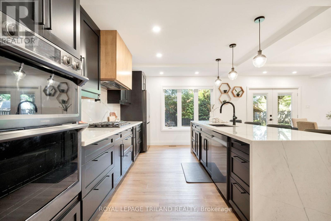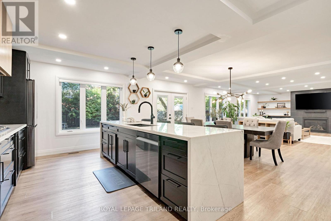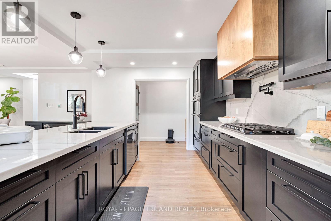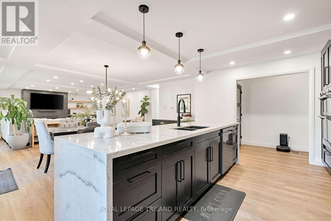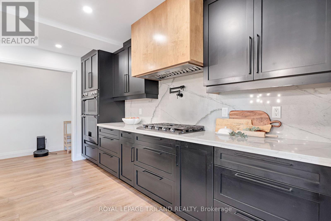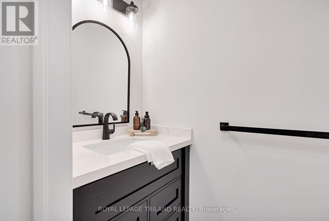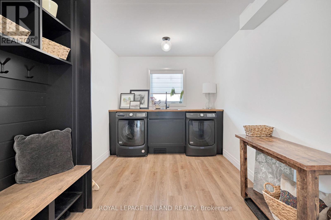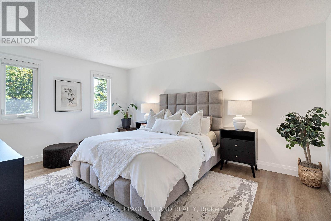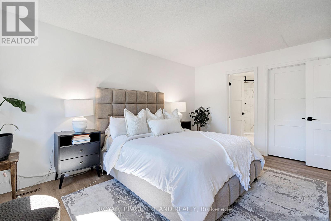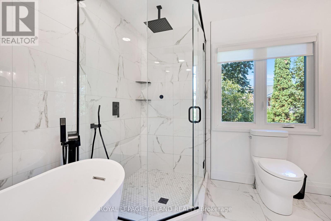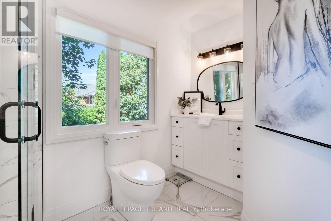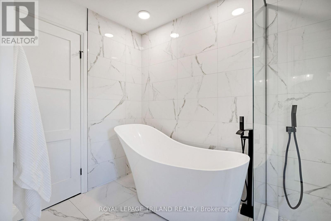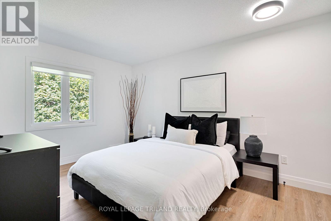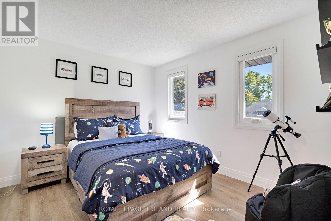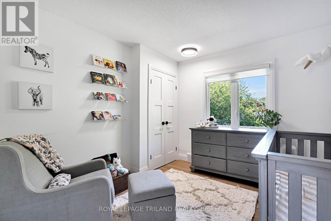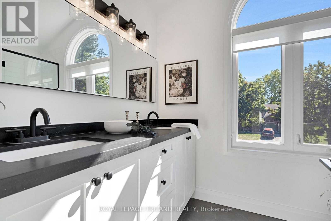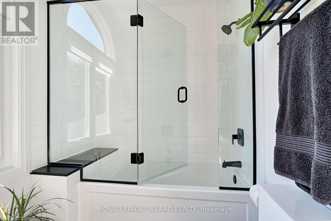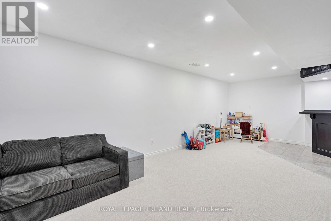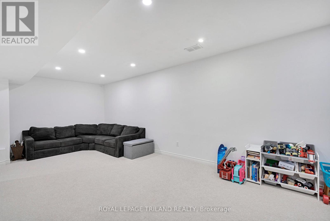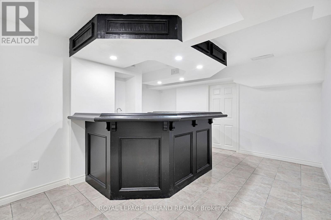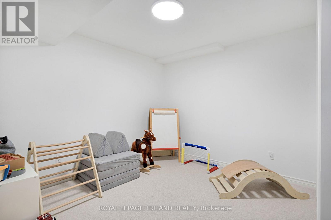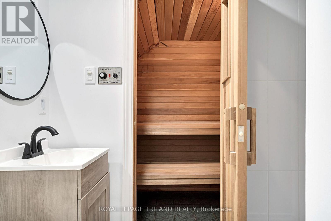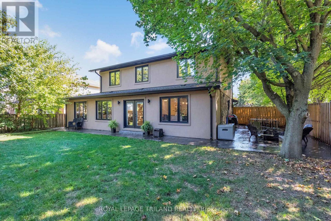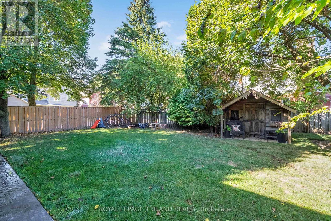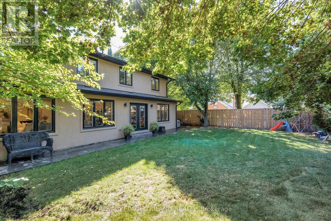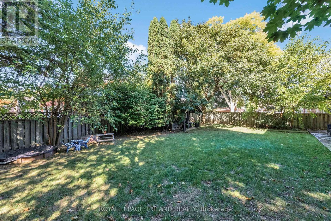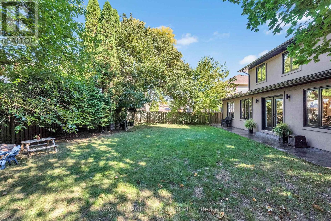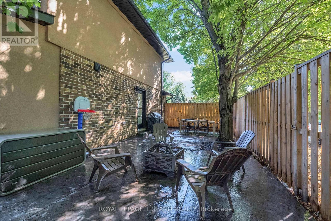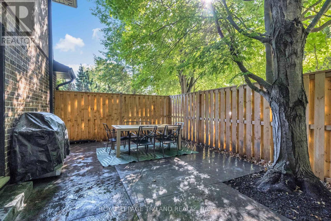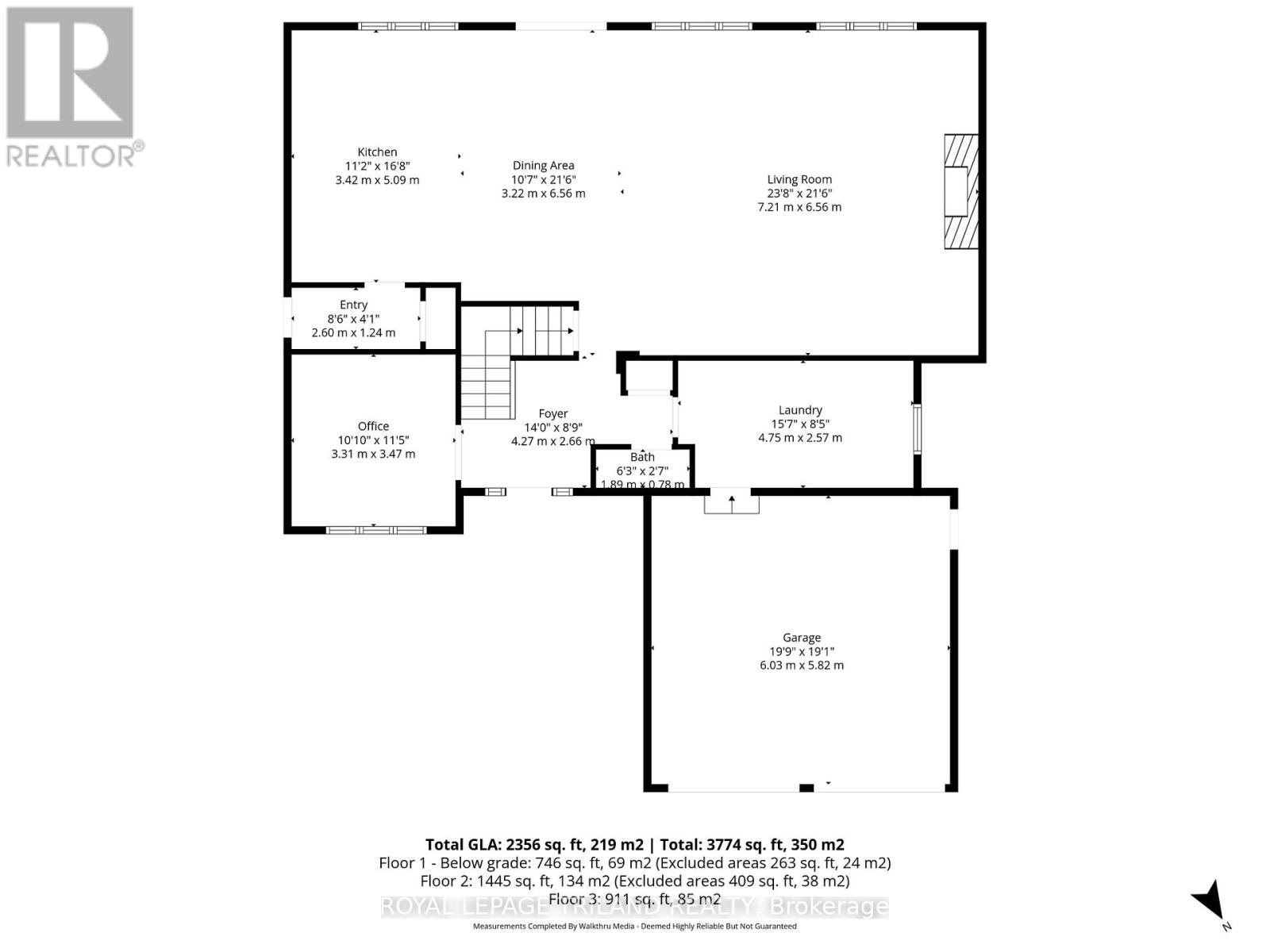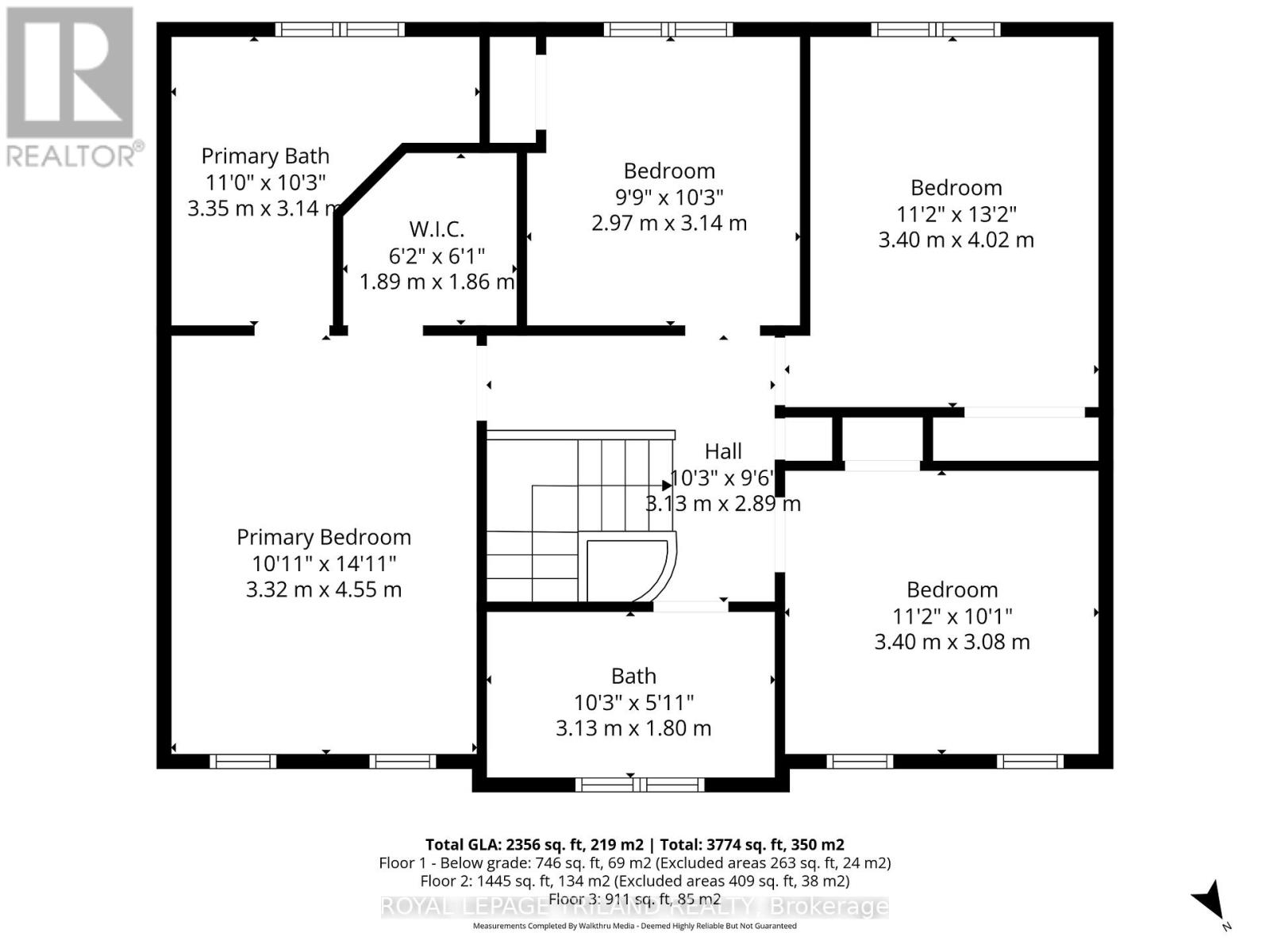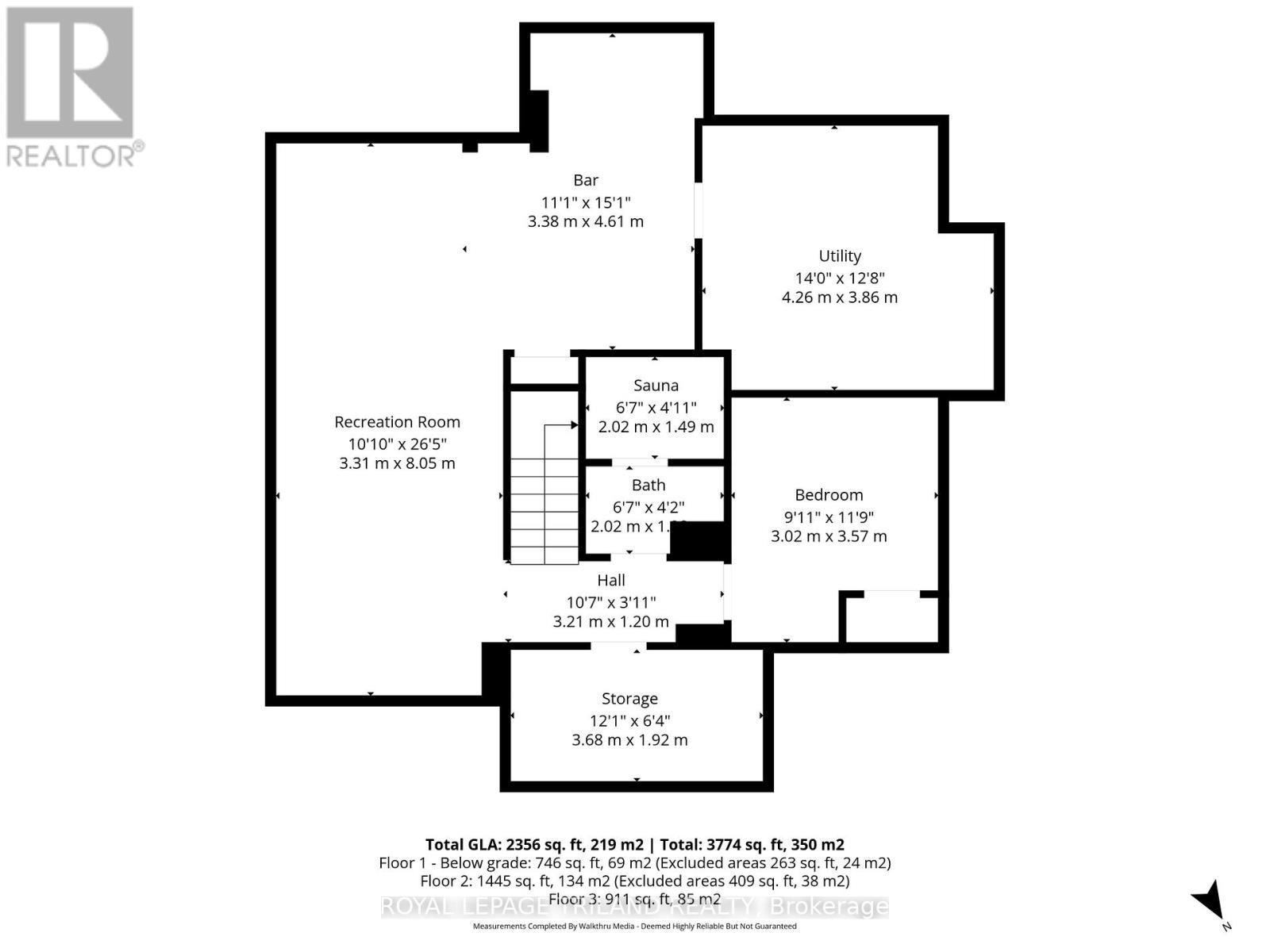22 Wendy Crescent London North, Ontario N5X 3J6
$1,149,900
Welcome to 22 Wendy Crescent, a truly one-of-a-kind home located on a mature, quiet street in one of London's most coveted family neighbourhoods. This stunning 4-bedroom, 4-bathroom two-story home has been extensively renovated from top to bottom, including a spacious 800 sq. ft. addition that expands the homes already generous floor plan. The interior has been thoughtfully remodelled, with a redesigned main floor that's both bright and modern. At the heart of the home is a show-stopping kitchen, complete with an oversized island and sleek, contemporary finishes. The main level also includes a dedicated home office, offering a quiet and productive space for remote work or study. Upstairs, the primary bedroom features a large walk-in closet and a beautifully appointed en-suite bathroom. The fully finished basement adds even more living space, offering brand-new carpet, a potential 5th bedroom, a 3-piece washroom, a wet bar, and a built-in sauna - perfect for entertaining, hosting guests, or enjoying a private retreat. Significant exterior upgrades have also been completed, including updated windows, garage doors, and a concrete patio in the backyard - ideal for outdoor dining or relaxing in your own outdoor space. Located within walking distance to top-rated schools, nearby parks, and scenic walking trails and just minutes from Masonville Mall and all north-end amenities - this home combines modern luxury with the charm of a well-established, family-friendly neighbourhood. ** This is a linked property.** (id:53488)
Open House
This property has open houses!
12:00 pm
Ends at:2:00 pm
Property Details
| MLS® Number | X12446802 |
| Property Type | Single Family |
| Community Name | North B |
| Amenities Near By | Park, Schools |
| Community Features | School Bus |
| Equipment Type | Water Heater |
| Features | Flat Site, Lighting, Sump Pump, Sauna |
| Parking Space Total | 6 |
| Rental Equipment Type | Water Heater |
| Structure | Patio(s), Shed |
Building
| Bathroom Total | 4 |
| Bedrooms Above Ground | 4 |
| Bedrooms Total | 4 |
| Age | 31 To 50 Years |
| Amenities | Fireplace(s) |
| Appliances | Garage Door Opener Remote(s), Water Meter, Dishwasher, Dryer, Oven, Stove, Washer, Window Coverings, Refrigerator |
| Basement Development | Finished |
| Basement Type | Full (finished) |
| Construction Style Attachment | Detached |
| Cooling Type | Central Air Conditioning |
| Exterior Finish | Brick, Stucco |
| Fire Protection | Smoke Detectors |
| Fireplace Present | Yes |
| Fireplace Total | 1 |
| Foundation Type | Poured Concrete |
| Half Bath Total | 1 |
| Heating Fuel | Natural Gas |
| Heating Type | Forced Air |
| Stories Total | 2 |
| Size Interior | 2,000 - 2,500 Ft2 |
| Type | House |
| Utility Water | Municipal Water |
Parking
| Attached Garage | |
| Garage |
Land
| Acreage | No |
| Fence Type | Fully Fenced, Fenced Yard |
| Land Amenities | Park, Schools |
| Sewer | Sanitary Sewer |
| Size Depth | 118 Ft ,3 In |
| Size Frontage | 55 Ft ,7 In |
| Size Irregular | 55.6 X 118.3 Ft |
| Size Total Text | 55.6 X 118.3 Ft |
| Zoning Description | R1-7 |
Rooms
| Level | Type | Length | Width | Dimensions |
|---|---|---|---|---|
| Lower Level | Recreational, Games Room | 3.31 m | 8.05 m | 3.31 m x 8.05 m |
| Lower Level | Other | 3.38 m | 4.61 m | 3.38 m x 4.61 m |
| Lower Level | Utility Room | 4.26 m | 3.86 m | 4.26 m x 3.86 m |
| Lower Level | Den | 3.02 m | 3.57 m | 3.02 m x 3.57 m |
| Lower Level | Other | 3.68 m | 1.92 m | 3.68 m x 1.92 m |
| Main Level | Foyer | 4.27 m | 2.66 m | 4.27 m x 2.66 m |
| Main Level | Office | 3.31 m | 3.47 m | 3.31 m x 3.47 m |
| Main Level | Mud Room | 4.75 m | 2.57 m | 4.75 m x 2.57 m |
| Main Level | Living Room | 7.21 m | 6.56 m | 7.21 m x 6.56 m |
| Main Level | Dining Room | 3.22 m | 6.56 m | 3.22 m x 6.56 m |
| Main Level | Kitchen | 3.42 m | 5.09 m | 3.42 m x 5.09 m |
| Main Level | Other | 2.6 m | 1.24 m | 2.6 m x 1.24 m |
| Upper Level | Bedroom | 3.4 m | 3.08 m | 3.4 m x 3.08 m |
| Upper Level | Primary Bedroom | 3.32 m | 4.55 m | 3.32 m x 4.55 m |
| Upper Level | Bedroom | 2.97 m | 3.14 m | 2.97 m x 3.14 m |
| Upper Level | Bedroom | 3.4 m | 4.02 m | 3.4 m x 4.02 m |
https://www.realtor.ca/real-estate/28955586/22-wendy-crescent-london-north-north-b-north-b
Contact Us
Contact us for more information

Stewart Blair
Broker
www.elevatelondon.ca/
www.facebook.com/ElevateRLP/
www.linkedin.com/in/stewartblair/
(519) 672-9880
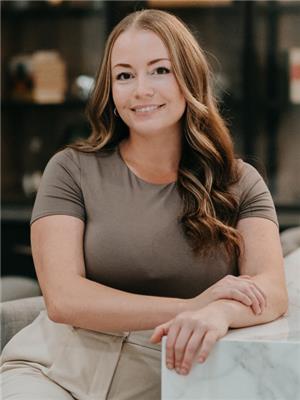
Caitlyn Ford
Salesperson
(519) 672-9880
Contact Melanie & Shelby Pearce
Sales Representative for Royal Lepage Triland Realty, Brokerage
YOUR LONDON, ONTARIO REALTOR®

Melanie Pearce
Phone: 226-268-9880
You can rely on us to be a realtor who will advocate for you and strive to get you what you want. Reach out to us today- We're excited to hear from you!

Shelby Pearce
Phone: 519-639-0228
CALL . TEXT . EMAIL
Important Links
MELANIE PEARCE
Sales Representative for Royal Lepage Triland Realty, Brokerage
© 2023 Melanie Pearce- All rights reserved | Made with ❤️ by Jet Branding
