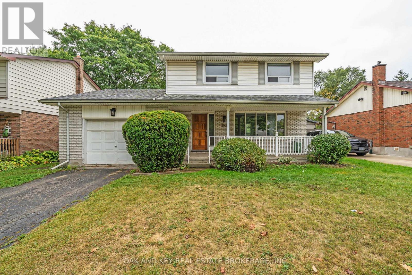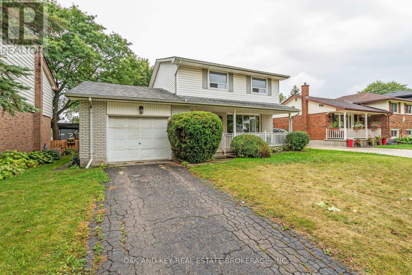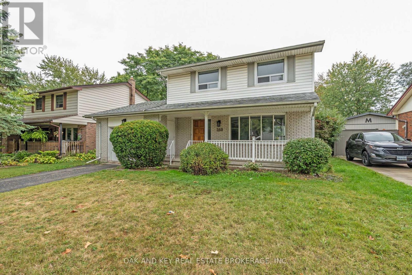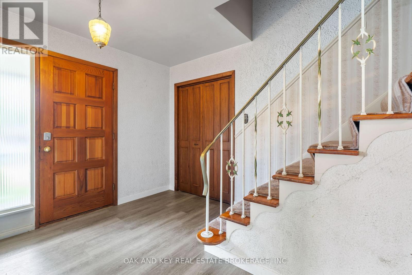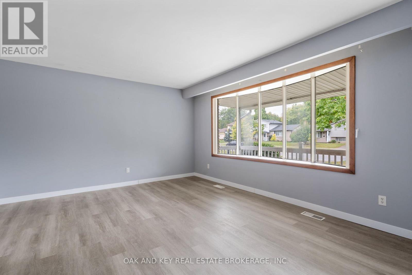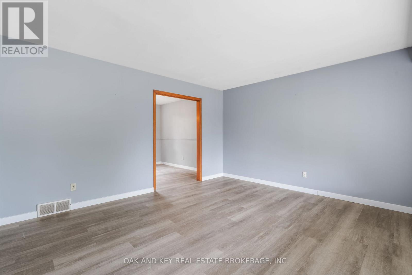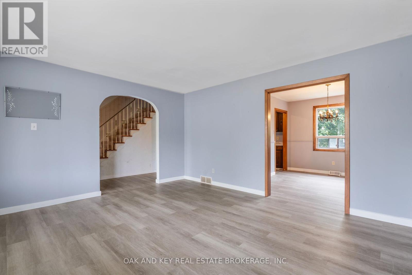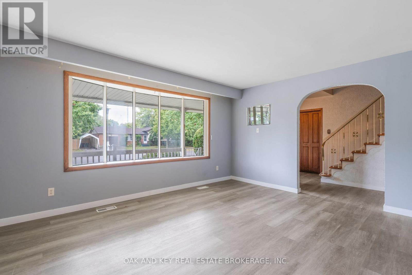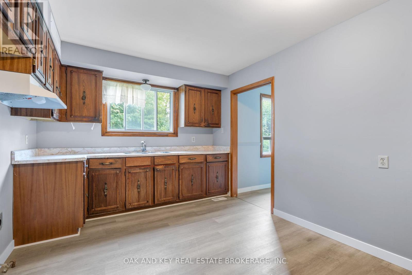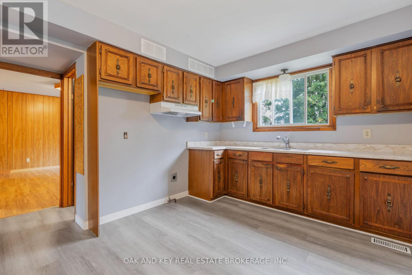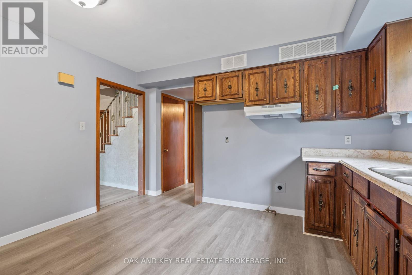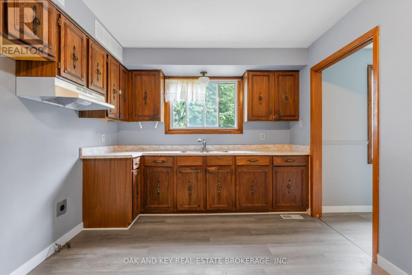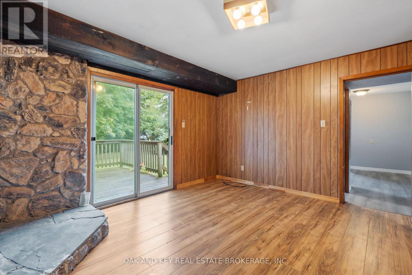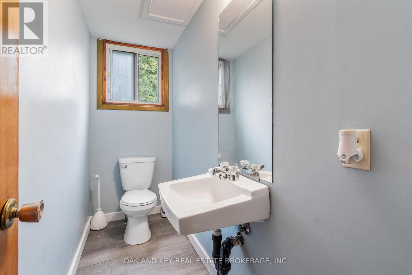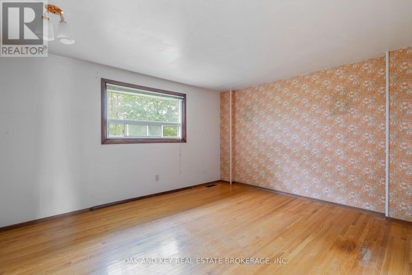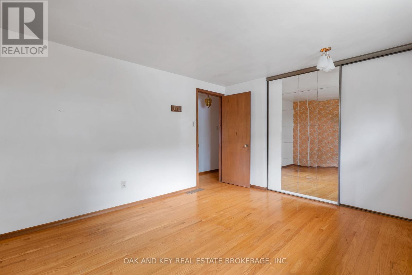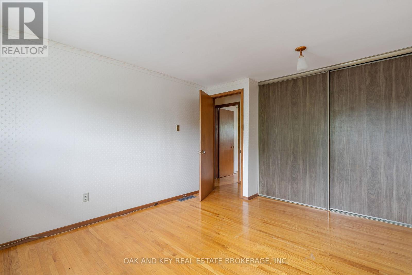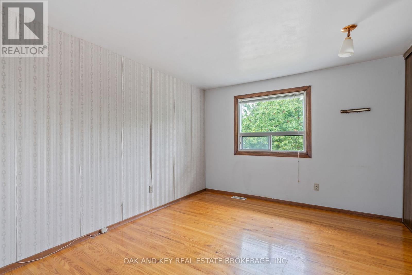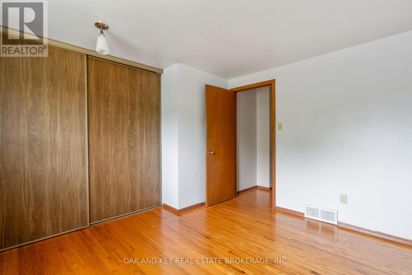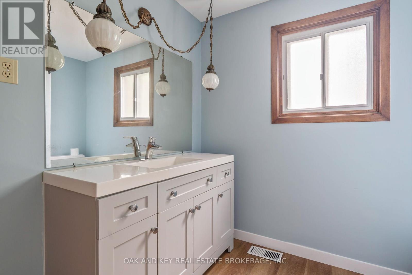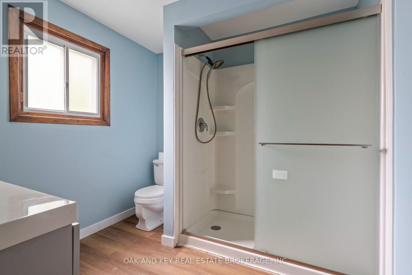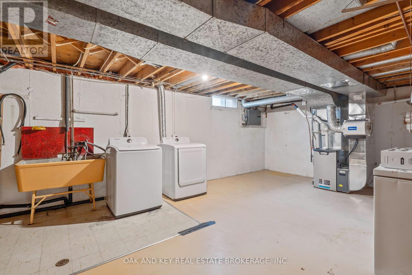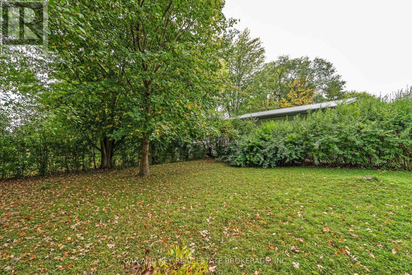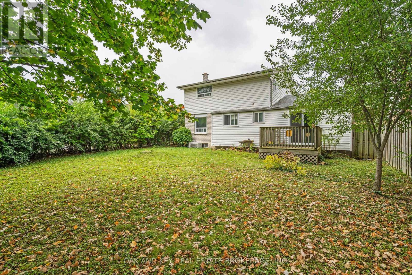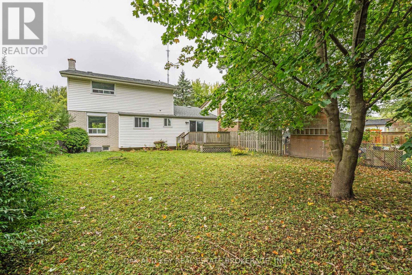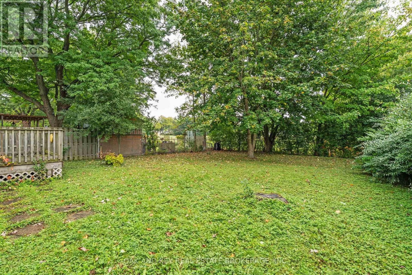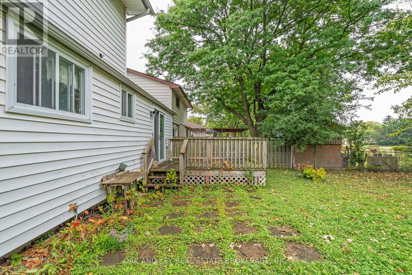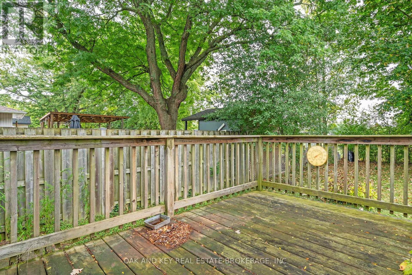180 Belmont Drive W London South, Ontario N6J 2E5
$599,900
Welcome to your new home in the highly sought-after Westmount neighborhood of London! This solid two-storey residence is a rare find, perfectly situated on a quiet, family-friendly street and backing directly onto green space, offering privacy and a peaceful, natural view. Step inside to discover a home that has been lovingly called home and has been updated over the years. The main floor features generously sized principal areas, providing ample space for family gatherings and entertaining. The spacious living room and formal dining area offer a perfect setting for both everyday living and special occasions. Upstairs, you'll find well-proportioned bedrooms, including a comfortable primary suite. The basement provides additional living space, perfect for a media room, home gym, or play area for the kids. This home is move-in ready, with a long list of updates that include the roof, flooring, furnace, A/C. The private backyard has direct access to the green space ideal a safe, private play area for children. Located in one of London's most desirable areas, you'll be close to excellent schools, parks, shopping, and all the amenities Westmount has to offer. Don't miss this opportunity to own a great home that combines solid construction in a fantastic location. Schedule your private showing today! (id:53488)
Property Details
| MLS® Number | X12448096 |
| Property Type | Single Family |
| Community Name | South O |
| Equipment Type | Water Heater |
| Parking Space Total | 2 |
| Rental Equipment Type | Water Heater |
Building
| Bathroom Total | 3 |
| Bedrooms Above Ground | 3 |
| Bedrooms Total | 3 |
| Amenities | Fireplace(s) |
| Appliances | Dryer, Washer |
| Basement Type | Full |
| Construction Style Attachment | Detached |
| Cooling Type | Central Air Conditioning |
| Exterior Finish | Aluminum Siding, Brick |
| Fireplace Present | Yes |
| Foundation Type | Poured Concrete |
| Half Bath Total | 1 |
| Heating Fuel | Natural Gas |
| Heating Type | Forced Air |
| Stories Total | 2 |
| Size Interior | 2,000 - 2,500 Ft2 |
| Type | House |
| Utility Water | Municipal Water |
Parking
| Attached Garage | |
| Garage |
Land
| Acreage | No |
| Sewer | Sanitary Sewer |
| Size Depth | 120 Ft ,3 In |
| Size Frontage | 50 Ft ,1 In |
| Size Irregular | 50.1 X 120.3 Ft |
| Size Total Text | 50.1 X 120.3 Ft |
https://www.realtor.ca/real-estate/28958179/180-belmont-drive-w-london-south-south-o-south-o
Contact Us
Contact us for more information

Paul Byers
Salesperson
www.buyandselllondon.com/
(226) 289-5555
Contact Melanie & Shelby Pearce
Sales Representative for Royal Lepage Triland Realty, Brokerage
YOUR LONDON, ONTARIO REALTOR®

Melanie Pearce
Phone: 226-268-9880
You can rely on us to be a realtor who will advocate for you and strive to get you what you want. Reach out to us today- We're excited to hear from you!

Shelby Pearce
Phone: 519-639-0228
CALL . TEXT . EMAIL
Important Links
MELANIE PEARCE
Sales Representative for Royal Lepage Triland Realty, Brokerage
© 2023 Melanie Pearce- All rights reserved | Made with ❤️ by Jet Branding
