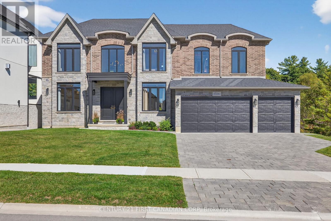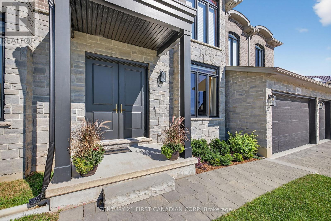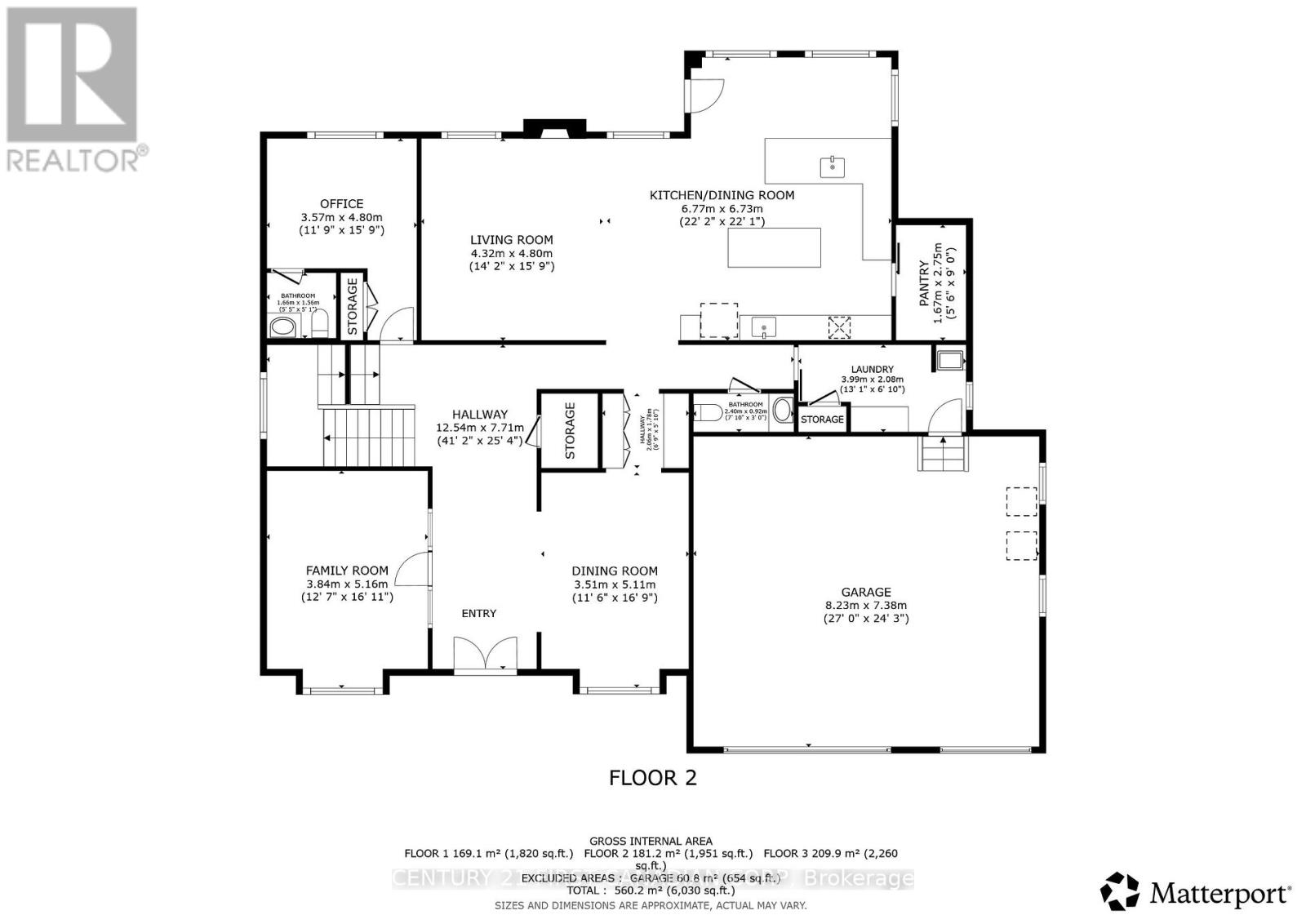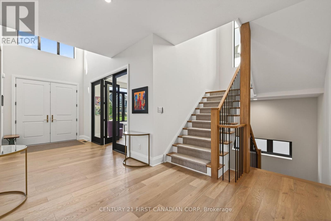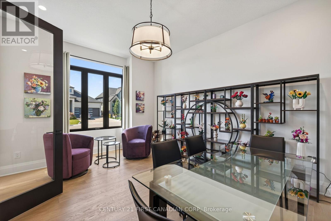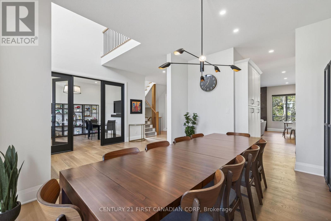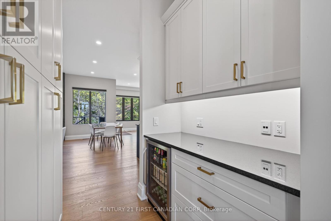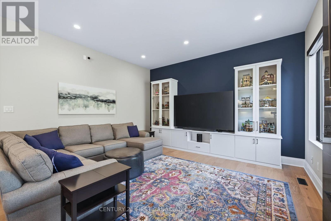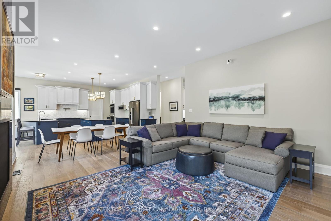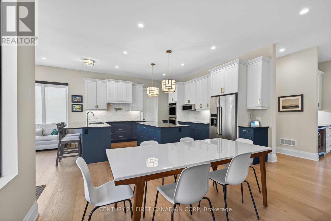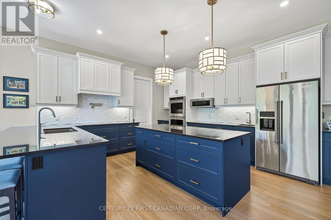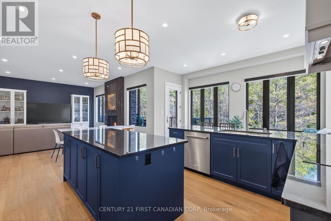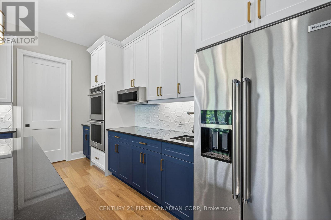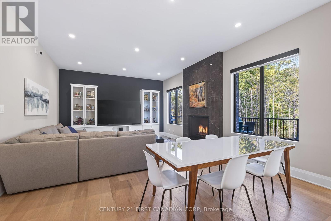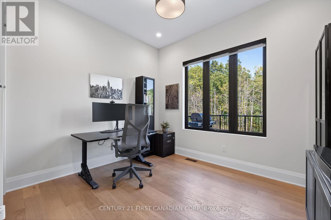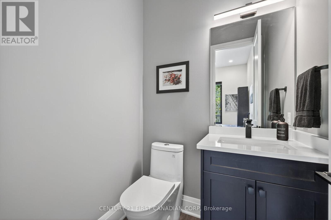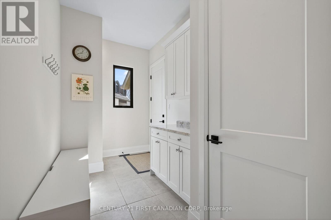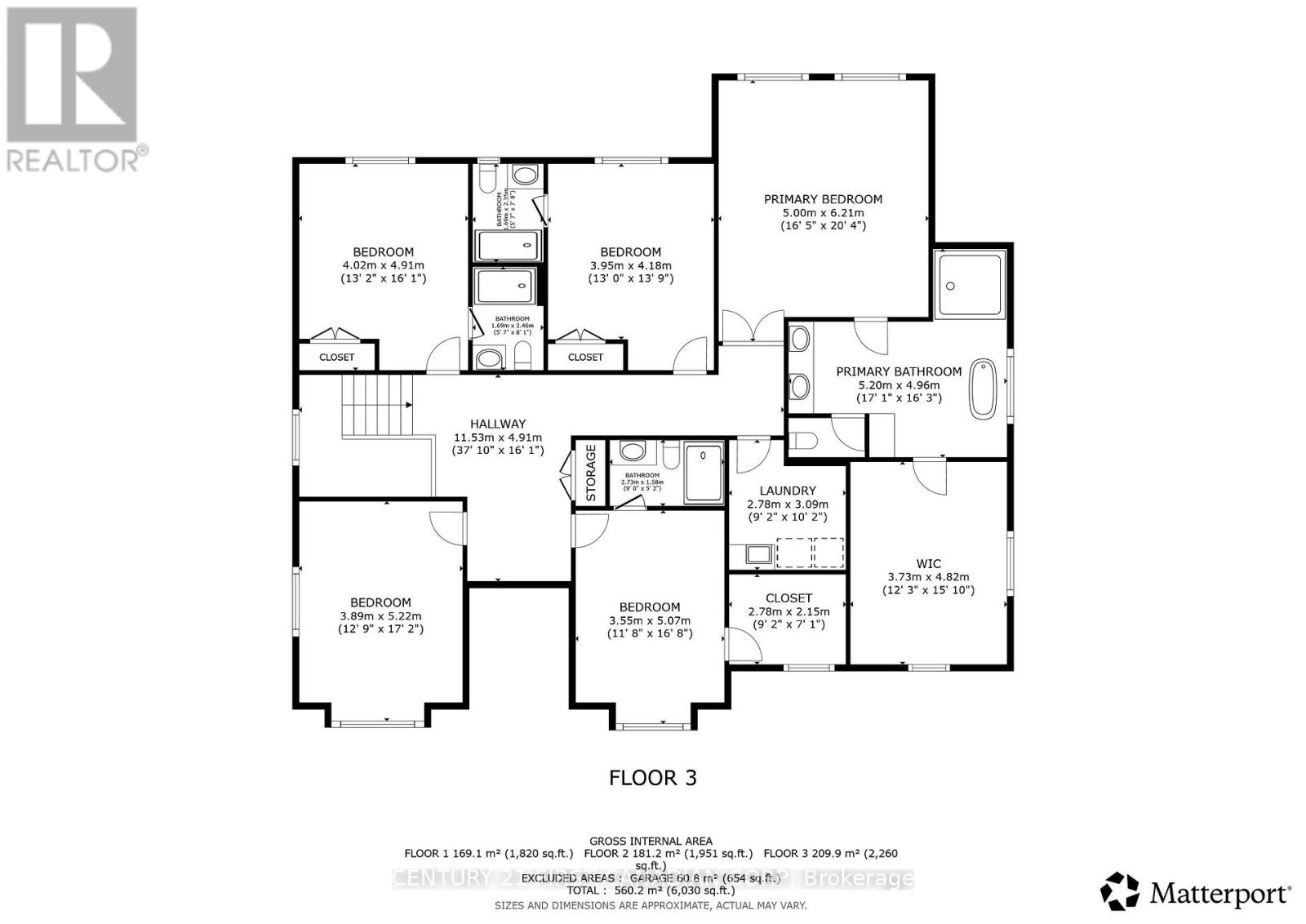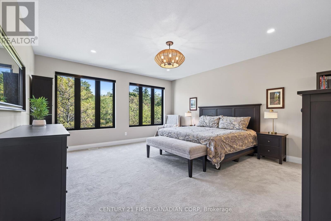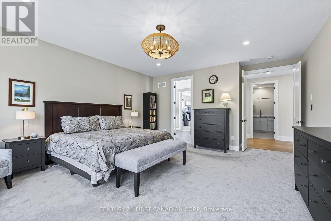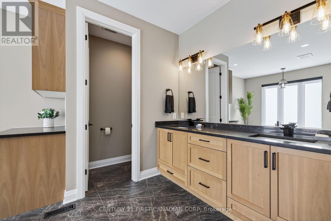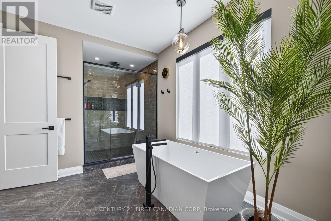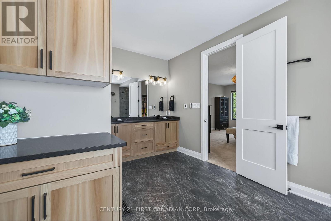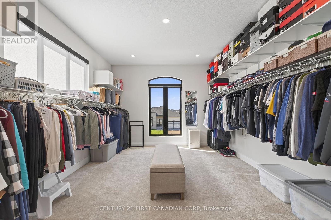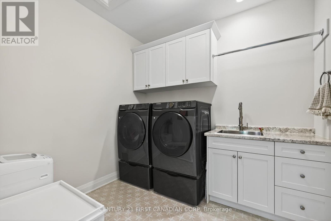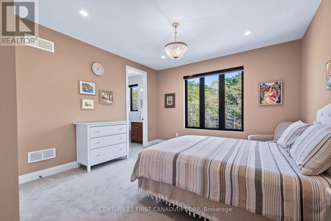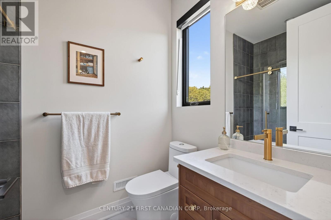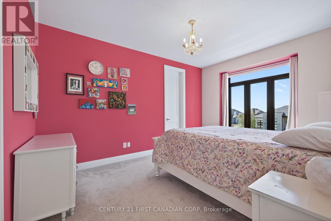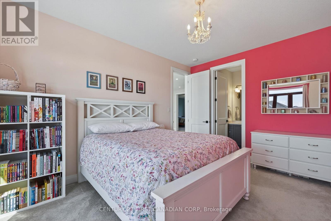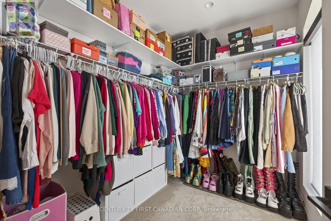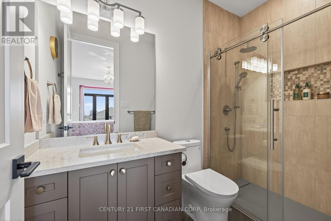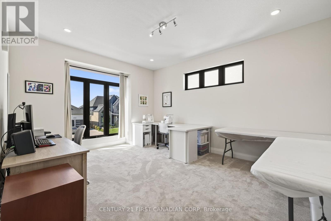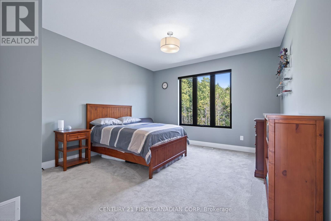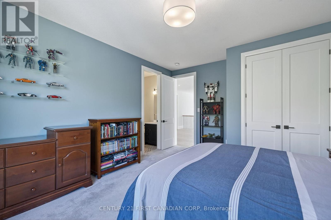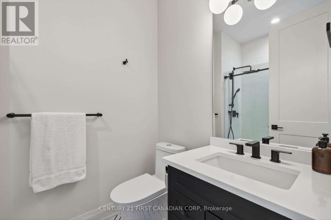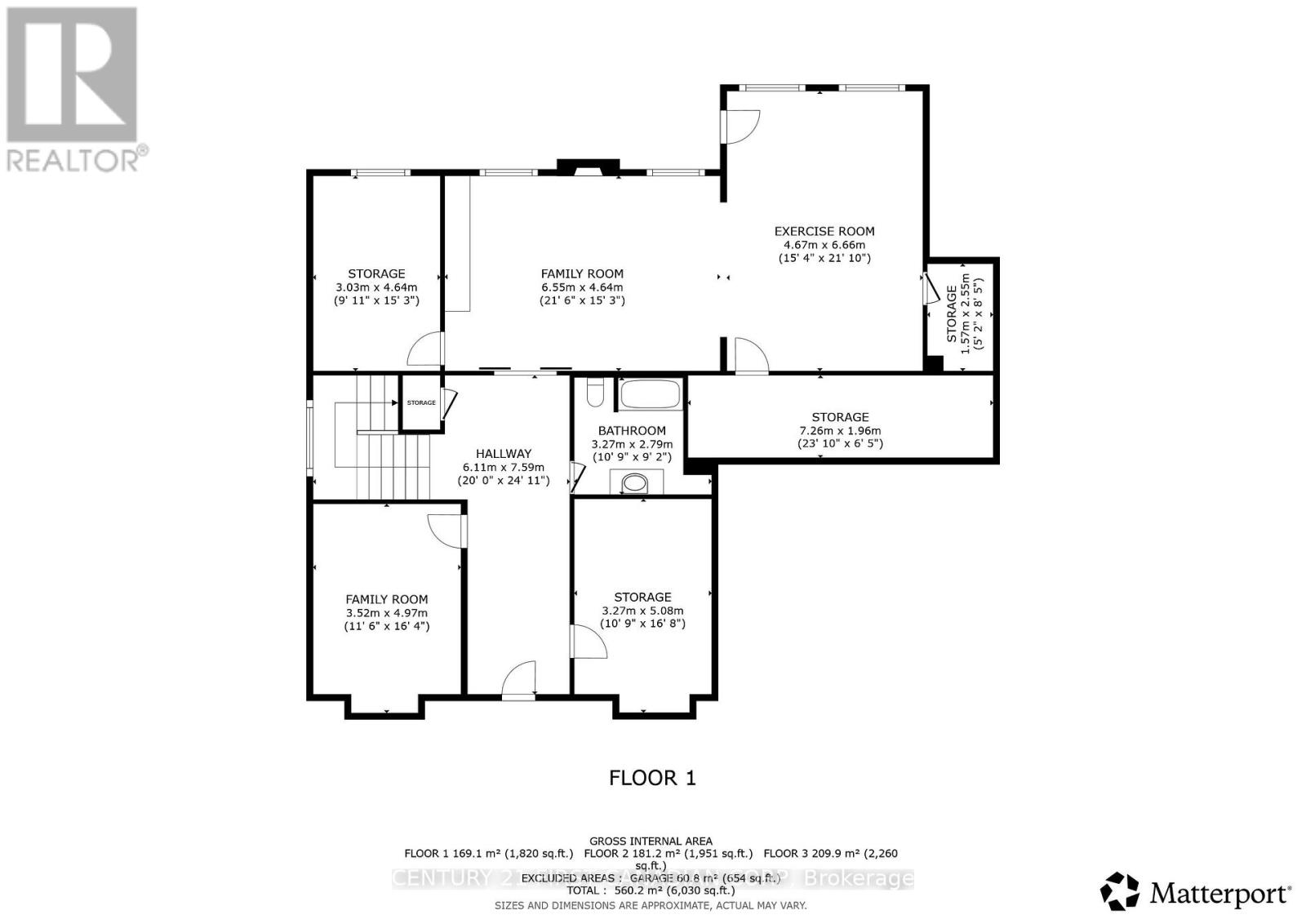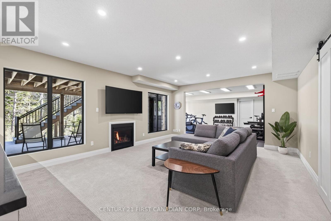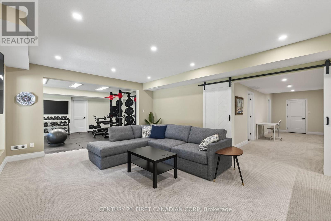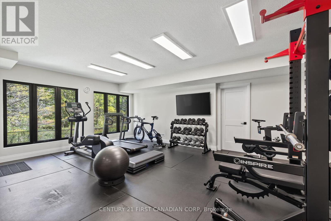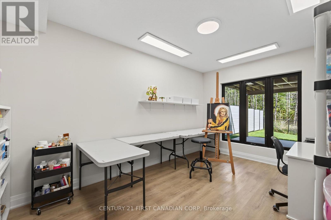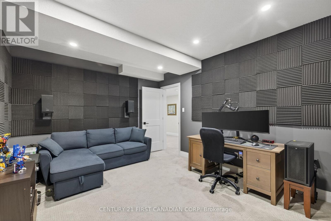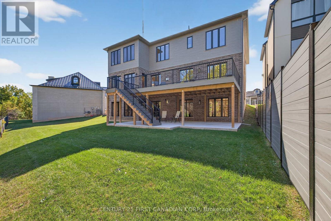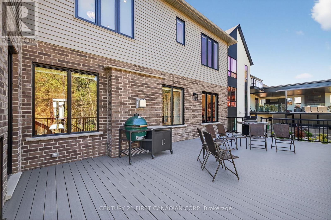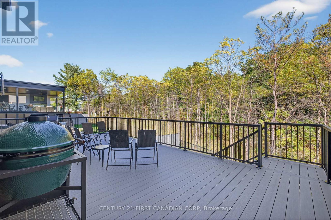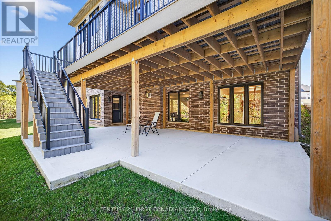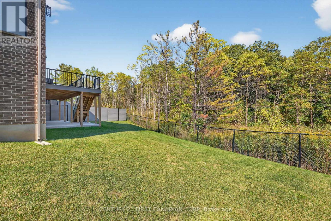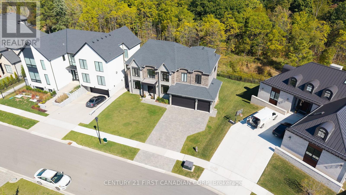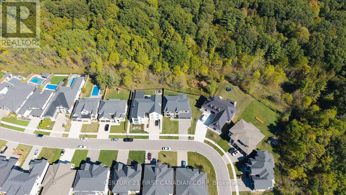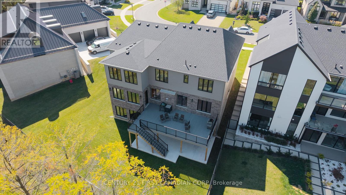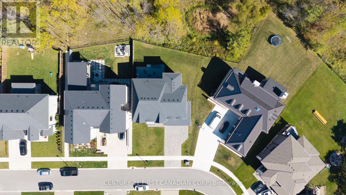1704 Upper West Avenue London South, Ontario N6K 0K6
$2,249,900
Luxury Living Meets Natural Serenity in Warbler Woods This stunning custom-built home has over 6,000 sq ft of thoughtfully designed living space, set against the peaceful backdrop of Warbler Woods and just steps away from walking trails. With 5 bedrooms, 7 bathrooms & a fully finished walk-out basement, this home is a perfect blend of elegance, functionality & nature. Step through the impressive 8-foot double doors into a grand two-storey foyer with soaring 20 ceilings & white oak hardwood floors. The main level features formal living & dining rooms at the front of the home, with a butlers pantry leading to the open-concept kitchen, breakfast area & family room, creating a seamless flow for entertaining & everyday living. The chefs kitchen boasts gleaming granite countertops, a 36 Thermador induction cooktop, double wall ovens, built-in microwave, a large walk-in pantry, and breakfast bar seating. Adjacent, the bright keeping room offers peaceful forest views and access to the spacious composite deck, ideal for gatherings or quiet mornings overlooking the trees. A private main floor office (or 5th bedroom)w forest view, two stylish powder rooms, and mudroom w access to the 3-car garage complete the main level. Upstairs, the luxurious primary suite offers views of Warbler Woods, a spa-inspired ensuite with two sinks, oversized soaker tub, rainfall shower, & a large walk-in closet with natural light. Three additional bedrooms each have their own ensuites & ample closet space. A second-floor laundry & a large office (or optional 5th bedroom) provide added flexibility. The walk-out basement is a true extension of the home, featuring a large family room with a second gas fireplace, a sizable home gym, sound-insulated gaming/media room, art studio, storage rooms, & its own HVAC system. This is more than a home its a lifestyle of luxury, space, a nature. EV charger rough-in, central vac, Motorized window shades & all appliances. New elementary school under construction. (id:53488)
Property Details
| MLS® Number | X12447865 |
| Property Type | Single Family |
| Community Name | South B |
| Equipment Type | Water Heater |
| Features | Wooded Area, Backs On Greenbelt, Conservation/green Belt, Sump Pump |
| Parking Space Total | 6 |
| Rental Equipment Type | Water Heater |
| Structure | Deck, Patio(s), Porch |
Building
| Bathroom Total | 7 |
| Bedrooms Above Ground | 5 |
| Bedrooms Total | 5 |
| Age | 0 To 5 Years |
| Amenities | Fireplace(s), Separate Heating Controls |
| Appliances | Garage Door Opener Remote(s), Oven - Built-in, Central Vacuum, Range, Garburator, Cooktop, Dishwasher, Dryer, Garage Door Opener, Microwave, Washer, Refrigerator |
| Basement Development | Finished |
| Basement Features | Walk Out |
| Basement Type | Full (finished) |
| Construction Style Attachment | Detached |
| Cooling Type | Central Air Conditioning |
| Exterior Finish | Brick, Stone |
| Fire Protection | Alarm System, Smoke Detectors |
| Fireplace Present | Yes |
| Fireplace Total | 2 |
| Foundation Type | Poured Concrete |
| Half Bath Total | 2 |
| Heating Fuel | Natural Gas |
| Heating Type | Forced Air |
| Stories Total | 2 |
| Size Interior | 3,500 - 5,000 Ft2 |
| Type | House |
| Utility Water | Municipal Water |
Parking
| Attached Garage | |
| No Garage |
Land
| Acreage | No |
| Fence Type | Partially Fenced |
| Landscape Features | Landscaped |
| Sewer | Sanitary Sewer |
| Size Depth | 130 Ft ,1 In |
| Size Frontage | 64 Ft ,10 In |
| Size Irregular | 64.9 X 130.1 Ft ; 90.97'x 130.13'x 61.0'x 3.85'x 113.85' |
| Size Total Text | 64.9 X 130.1 Ft ; 90.97'x 130.13'x 61.0'x 3.85'x 113.85'|under 1/2 Acre |
| Zoning Description | R1-5 |
Rooms
| Level | Type | Length | Width | Dimensions |
|---|---|---|---|---|
| Second Level | Bedroom 3 | 4.18 m | 3.95 m | 4.18 m x 3.95 m |
| Second Level | Bedroom 4 | 4.91 m | 4.02 m | 4.91 m x 4.02 m |
| Second Level | Office | 5.22 m | 3.89 m | 5.22 m x 3.89 m |
| Second Level | Primary Bedroom | 6.21 m | 5 m | 6.21 m x 5 m |
| Second Level | Bedroom 2 | 5.07 m | 3.55 m | 5.07 m x 3.55 m |
| Basement | Family Room | 4.8 m | 4.32 m | 4.8 m x 4.32 m |
| Basement | Media | 4.97 m | 3.52 m | 4.97 m x 3.52 m |
| Basement | Exercise Room | 6.66 m | 4.67 m | 6.66 m x 4.67 m |
| Basement | Study | 4.64 m | 3.03 m | 4.64 m x 3.03 m |
| Main Level | Family Room | 5.16 m | 3.84 m | 5.16 m x 3.84 m |
| Main Level | Dining Room | 5.11 m | 3.51 m | 5.11 m x 3.51 m |
| Main Level | Living Room | 4.8 m | 4.32 m | 4.8 m x 4.32 m |
| Main Level | Kitchen | 6.77 m | 6.73 m | 6.77 m x 6.73 m |
| Main Level | Pantry | 2.75 m | 1.67 m | 2.75 m x 1.67 m |
| Main Level | Bedroom 5 | 4.8 m | 3.57 m | 4.8 m x 3.57 m |
| Main Level | Bathroom | 1.66 m | 1.56 m | 1.66 m x 1.56 m |
| Main Level | Mud Room | 3.99 m | 2.08 m | 3.99 m x 2.08 m |
Utilities
| Cable | Available |
| Electricity | Installed |
| Sewer | Installed |
https://www.realtor.ca/real-estate/28957672/1704-upper-west-avenue-london-south-south-b-south-b
Contact Us
Contact us for more information
Hazim Elgwaily
Salesperson
(519) 619-1786
(519) 673-3390
Contact Melanie & Shelby Pearce
Sales Representative for Royal Lepage Triland Realty, Brokerage
YOUR LONDON, ONTARIO REALTOR®

Melanie Pearce
Phone: 226-268-9880
You can rely on us to be a realtor who will advocate for you and strive to get you what you want. Reach out to us today- We're excited to hear from you!

Shelby Pearce
Phone: 519-639-0228
CALL . TEXT . EMAIL
Important Links
MELANIE PEARCE
Sales Representative for Royal Lepage Triland Realty, Brokerage
© 2023 Melanie Pearce- All rights reserved | Made with ❤️ by Jet Branding
