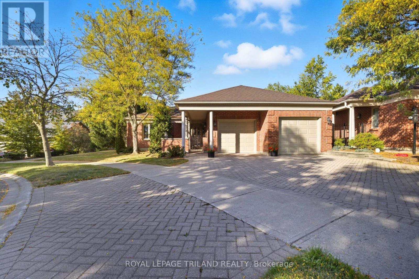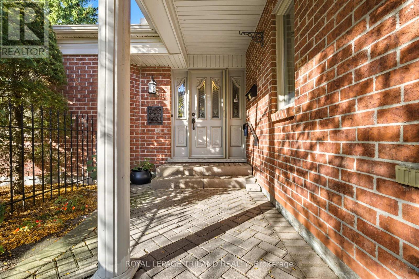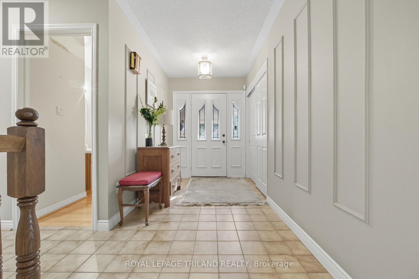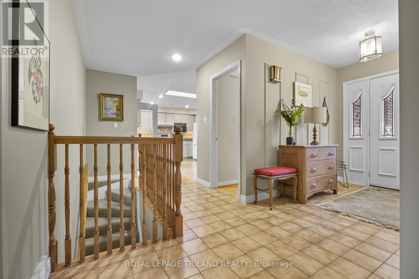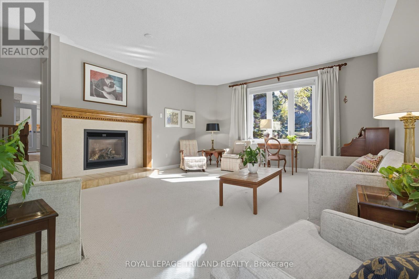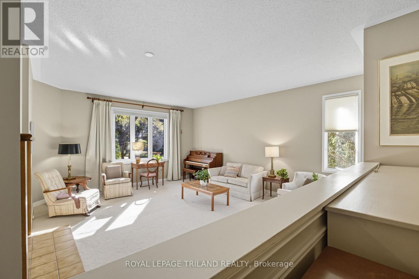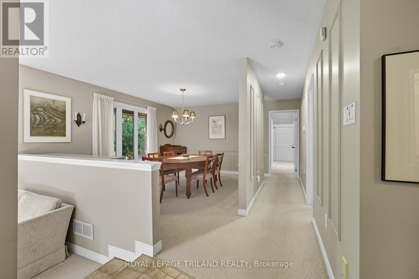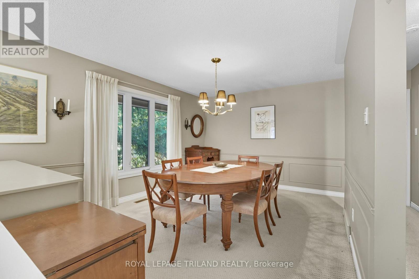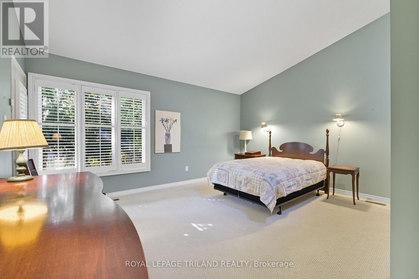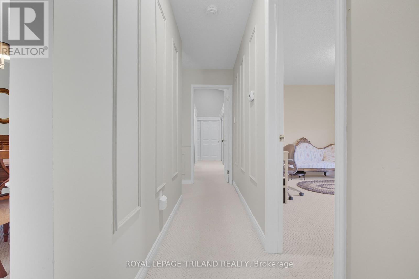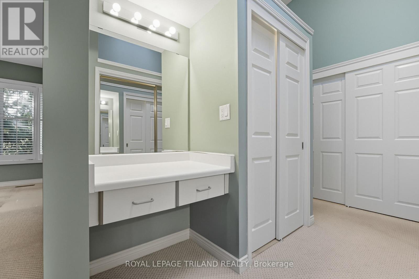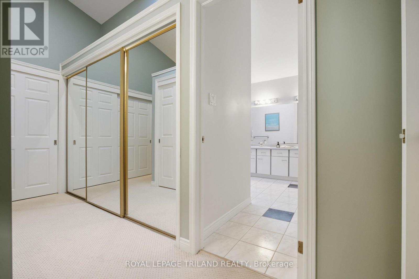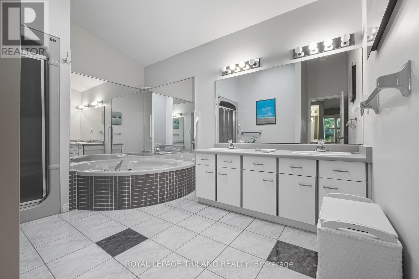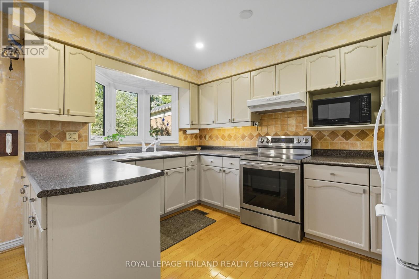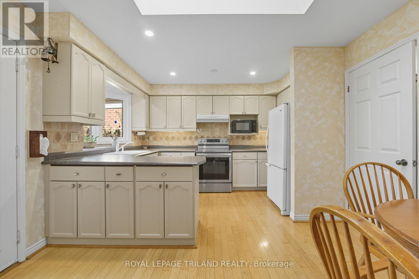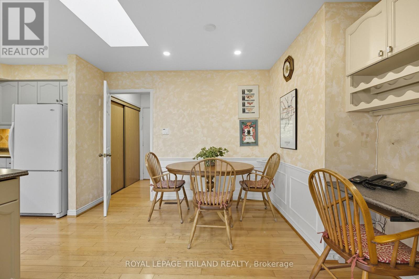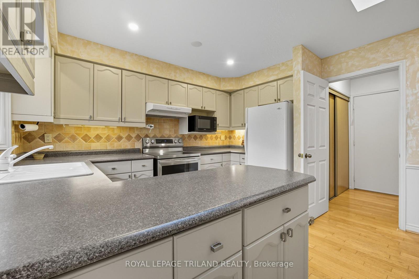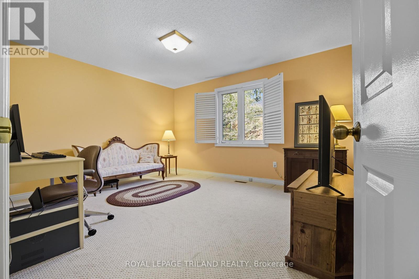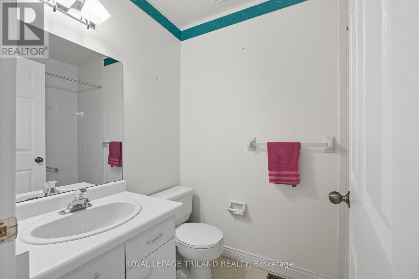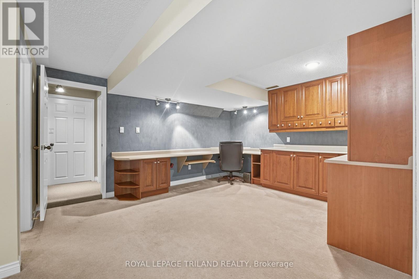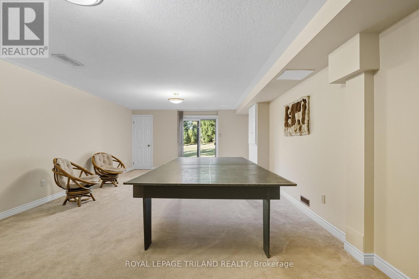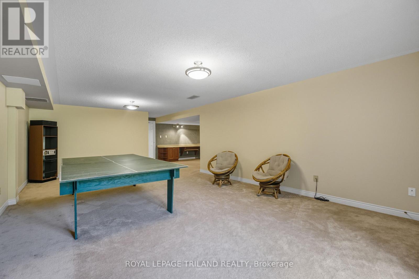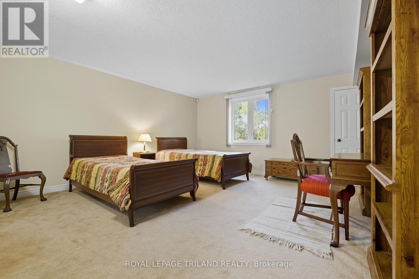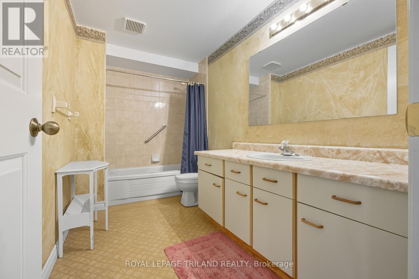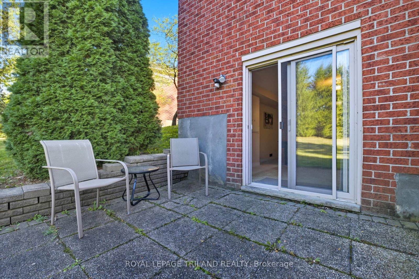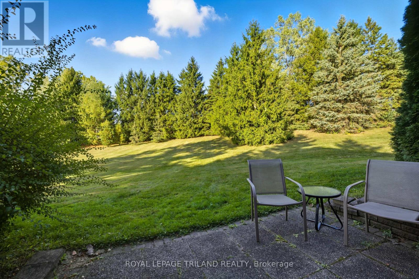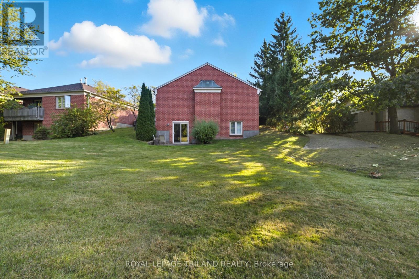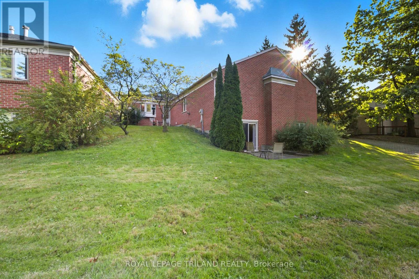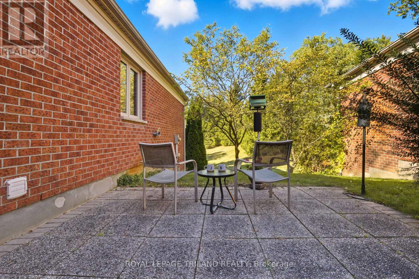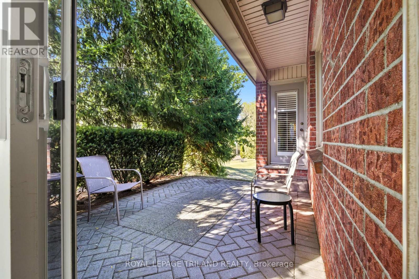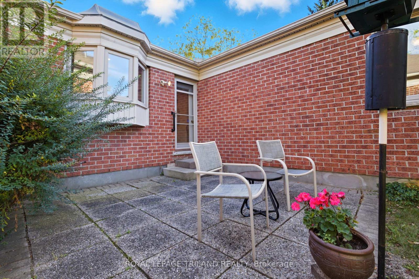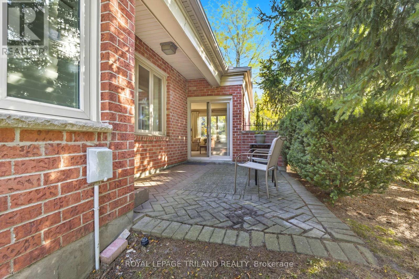16 - 60 Rosecliffe Crescent London South, Ontario N6K 4E6
$679,900Maintenance, Common Area Maintenance, Parking
$490 Monthly
Maintenance, Common Area Maintenance, Parking
$490 MonthlyWelcome to Rosecliffe Garden Estates an exclusive enclave of just 15 upscale condominium residences, set within the desirable Rosecliffe Crescent neighbourhood of executive homes. This end unit offers 1,945 sq. ft. on the main level plus a fully finished walkout lower level, combining generous space with timeless design. Built with quality in mind, the home features all-brick construction (brick carried to the roofline), copper-accented gables, brick driveway, and multiple skylights that fill the interiors with natural light. The main level includes a spacious living and dining area, well-appointed kitchen, and a primary suite with access to a private patio. The finished lower level provides additional living space with a walkout to the beautifully maintained, park-like common grounds. There are 3 skylights and 4bathrooms!Outdoor living is a highlight here with four separate and very private patios, you'll always find the perfect spot to enjoy your morning coffee, host guests, or simply relax on a warm summers day. This is a rare offering in one of the city's most prestigious condo communities. Act quickly opportunities like this don't last long! (id:53488)
Property Details
| MLS® Number | X12447560 |
| Property Type | Single Family |
| Community Name | South C |
| Amenities Near By | Hospital, Park, Place Of Worship, Public Transit, Schools |
| Community Features | Pets Allowed With Restrictions |
| Equipment Type | Water Heater |
| Features | Open Space, In Suite Laundry |
| Parking Space Total | 4 |
| Rental Equipment Type | Water Heater |
| Structure | Patio(s), Porch |
Building
| Bathroom Total | 4 |
| Bedrooms Above Ground | 2 |
| Bedrooms Below Ground | 1 |
| Bedrooms Total | 3 |
| Amenities | Fireplace(s) |
| Appliances | Garage Door Opener Remote(s), Water Heater, Dishwasher, Dryer, Stove, Washer, Refrigerator |
| Architectural Style | Bungalow |
| Basement Features | Walk Out |
| Basement Type | Full |
| Construction Style Attachment | Detached |
| Cooling Type | Central Air Conditioning |
| Exterior Finish | Brick |
| Fireplace Present | Yes |
| Half Bath Total | 1 |
| Heating Fuel | Natural Gas |
| Heating Type | Forced Air |
| Stories Total | 1 |
| Size Interior | 1,800 - 1,999 Ft2 |
| Type | House |
Parking
| Attached Garage | |
| Garage |
Land
| Acreage | No |
| Land Amenities | Hospital, Park, Place Of Worship, Public Transit, Schools |
| Landscape Features | Landscaped |
Rooms
| Level | Type | Length | Width | Dimensions |
|---|---|---|---|---|
| Lower Level | Family Room | 7.62 m | 4.52 m | 7.62 m x 4.52 m |
| Lower Level | Bedroom 3 | 4.69 m | 4.47 m | 4.69 m x 4.47 m |
| Lower Level | Den | 3.68 m | 3.42 m | 3.68 m x 3.42 m |
| Lower Level | Workshop | 9.14 m | 3.58 m | 9.14 m x 3.58 m |
| Main Level | Kitchen | 5.79 m | 3.65 m | 5.79 m x 3.65 m |
| Main Level | Living Room | 5.48 m | 4.87 m | 5.48 m x 4.87 m |
| Main Level | Dining Room | 4.52 m | 3.35 m | 4.52 m x 3.35 m |
| Main Level | Primary Bedroom | 5.68 m | 4.57 m | 5.68 m x 4.57 m |
| Main Level | Bedroom 2 | 4.26 m | 3.65 m | 4.26 m x 3.65 m |
https://www.realtor.ca/real-estate/28956944/16-60-rosecliffe-crescent-london-south-south-c-south-c
Contact Us
Contact us for more information

Steve Wiggett
Salesperson
wiggettproperties.com/
wiggettproperties/
(519) 672-9880

Julia Oliveira Wiggett
Salesperson
(519) 672-9880
Contact Melanie & Shelby Pearce
Sales Representative for Royal Lepage Triland Realty, Brokerage
YOUR LONDON, ONTARIO REALTOR®

Melanie Pearce
Phone: 226-268-9880
You can rely on us to be a realtor who will advocate for you and strive to get you what you want. Reach out to us today- We're excited to hear from you!

Shelby Pearce
Phone: 519-639-0228
CALL . TEXT . EMAIL
Important Links
MELANIE PEARCE
Sales Representative for Royal Lepage Triland Realty, Brokerage
© 2023 Melanie Pearce- All rights reserved | Made with ❤️ by Jet Branding
