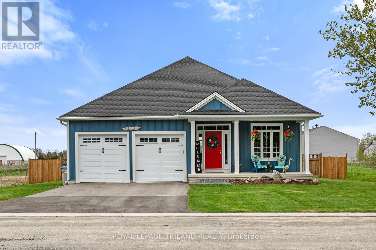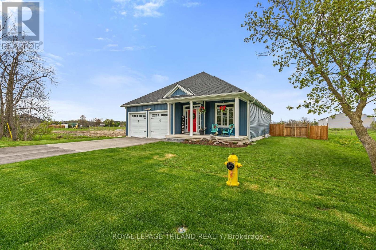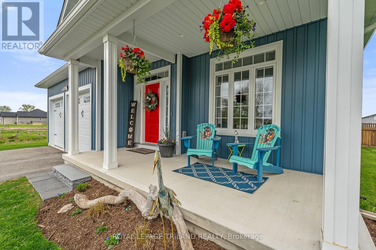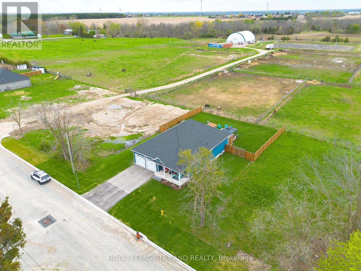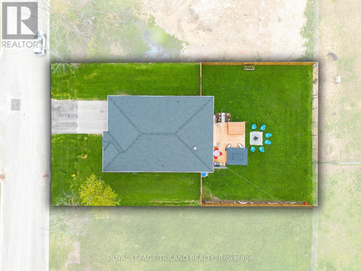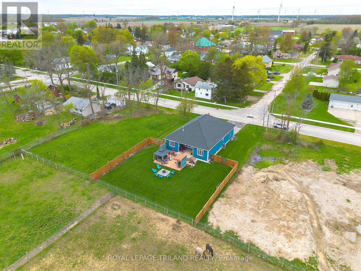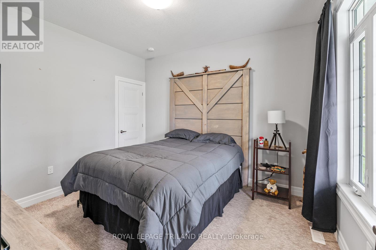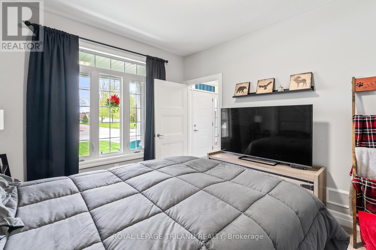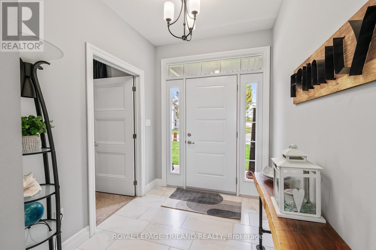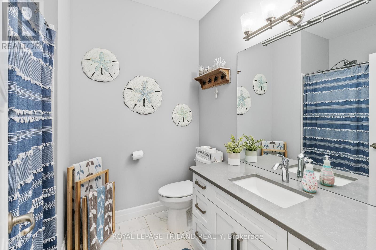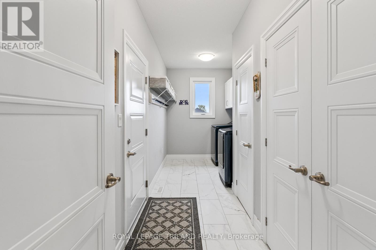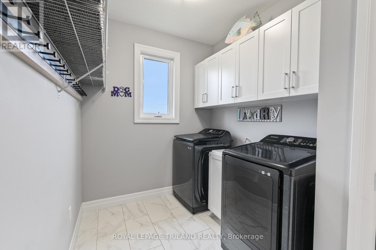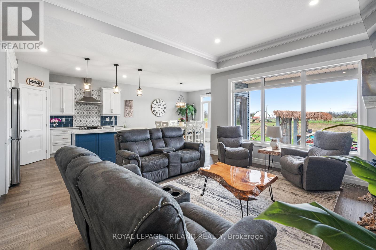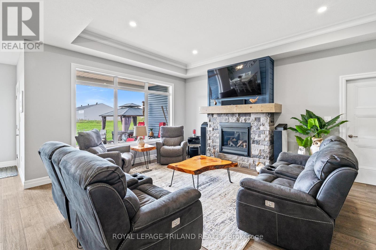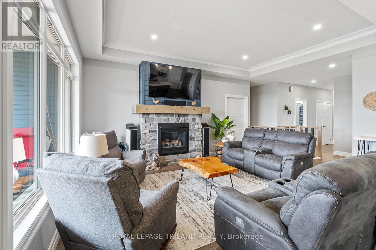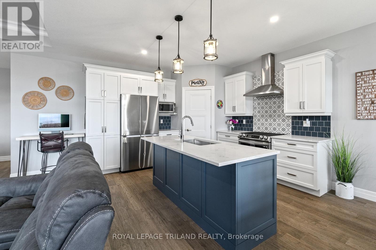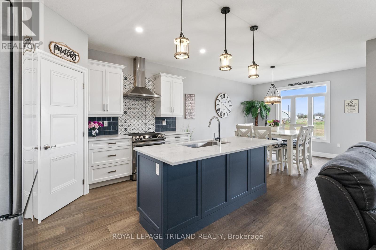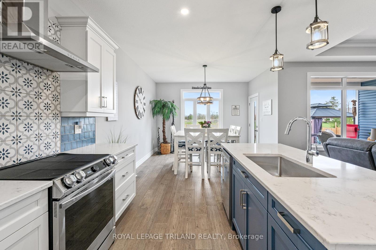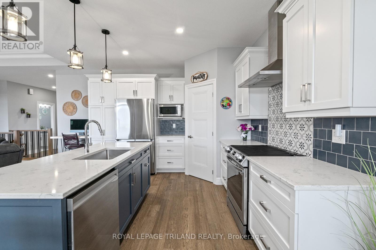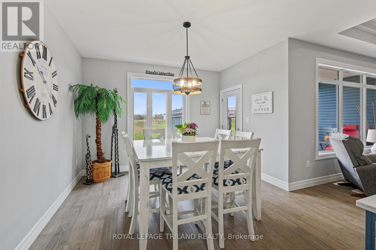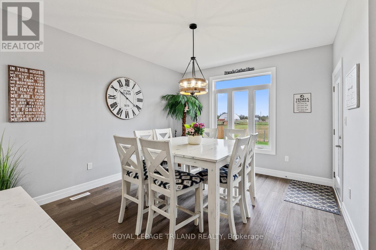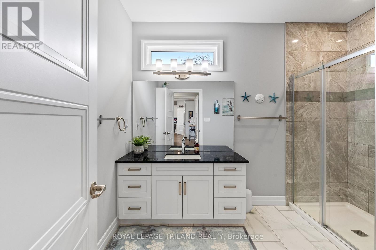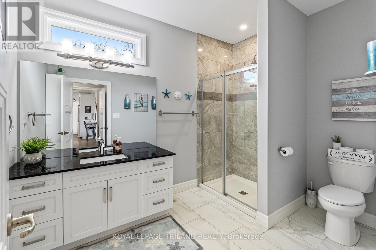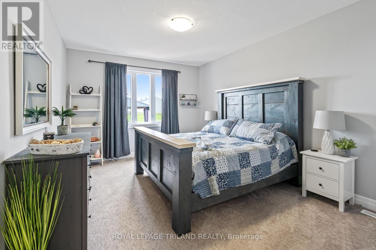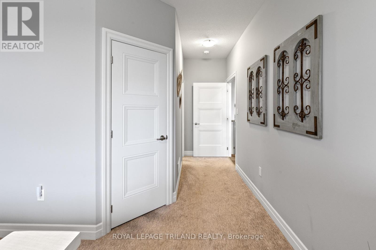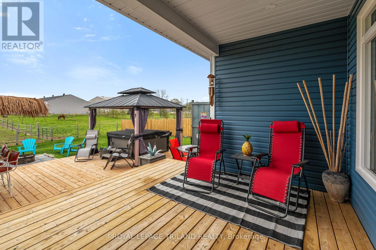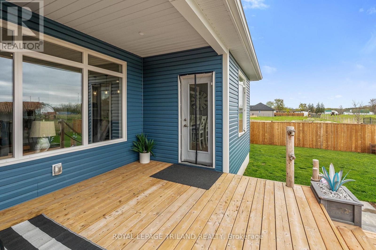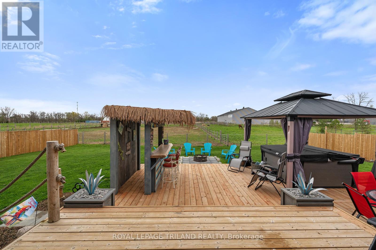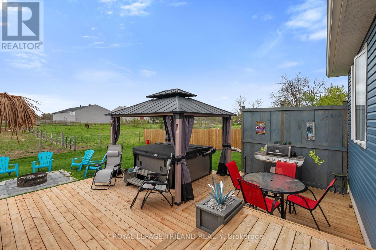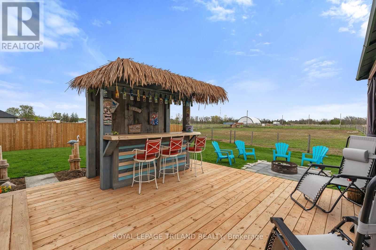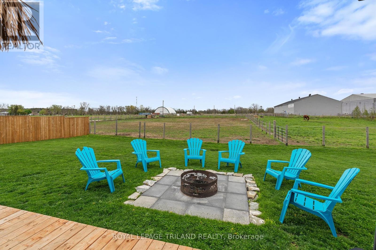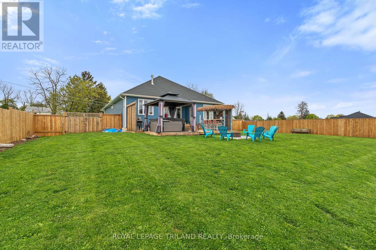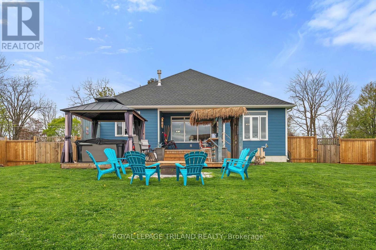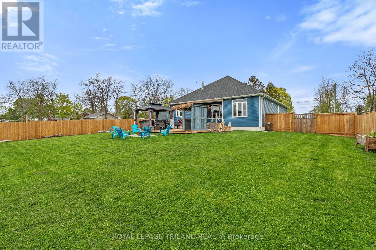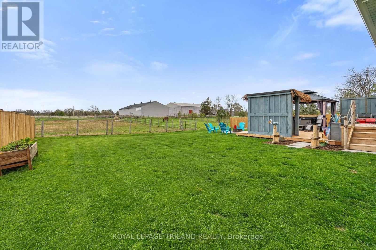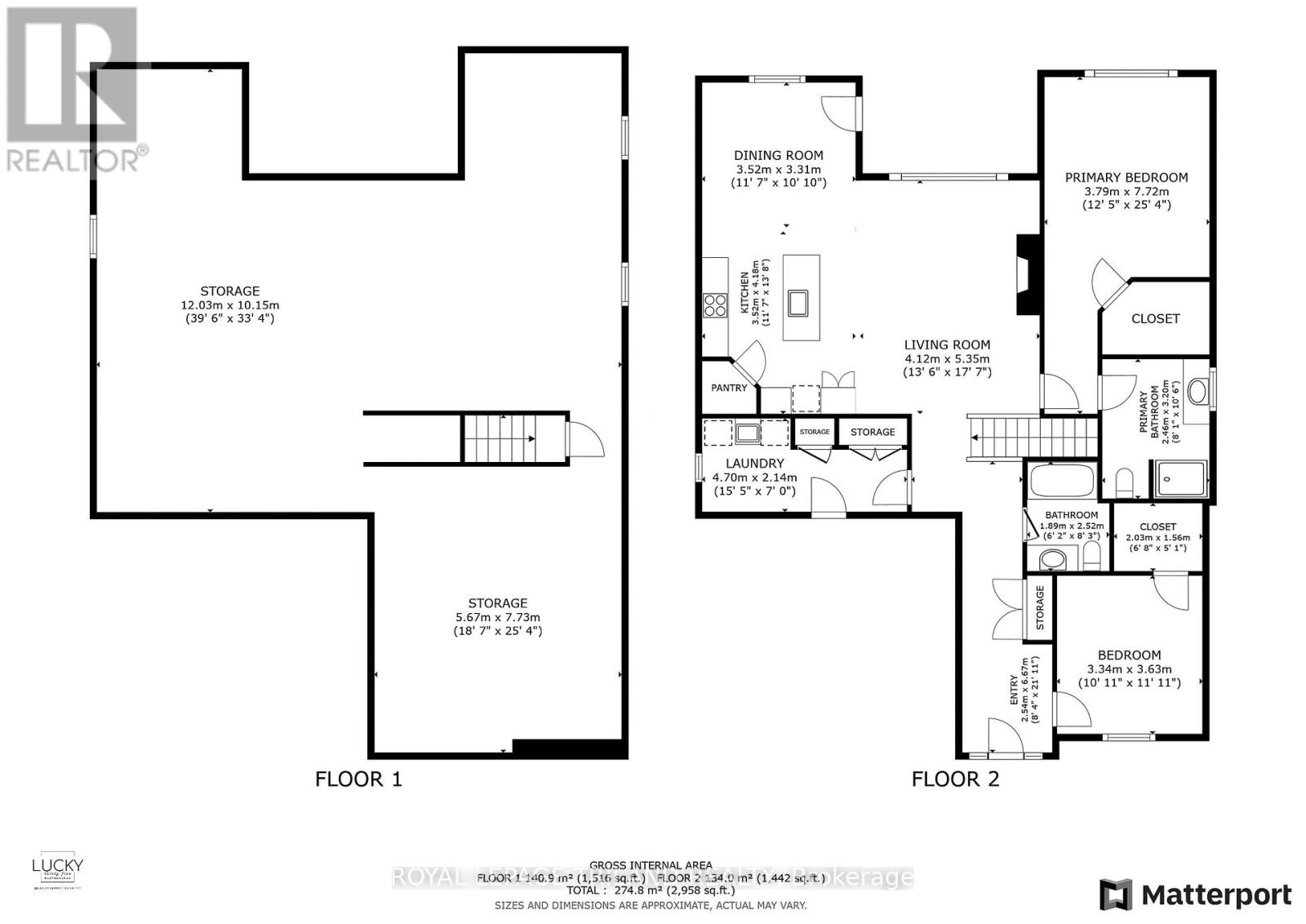160 Elizabeth Street Lambton Shores, Ontario N0M 2N0
$624,900
Welcome to 160 Elizabeth Street, Thedford! Built in 2022, this stunning move-in-ready bungalow perfectly blends modern comfort with small-town charm. Featuring 2 bedrooms, 2 bathrooms, and an inviting open-concept layout, this home is ideal for retirees, professionals, or anyone seeking easy one-floor living. The beautiful kitchen with quartz countertops flows seamlessly into the living area, highlighted by a cozy gas fireplace and patio doors leading to your private outdoor oasis backing onto peaceful green space. Enjoy morning coffee or evening sunsets in complete tranquility. The spacious 2-car garage offers ample storage and convenience, while the low-maintenance design lets you spend more time enjoying life. Located in a quiet, family-friendly community just minutes from the shores of Lake Huron this property offers comfort, style, and serenity in one beautiful package. (id:53488)
Property Details
| MLS® Number | X12447386 |
| Property Type | Single Family |
| Community Name | Thedford |
| Equipment Type | Water Heater |
| Features | Flat Site, Dry |
| Parking Space Total | 6 |
| Rental Equipment Type | Water Heater |
| Structure | Deck, Porch |
Building
| Bathroom Total | 2 |
| Bedrooms Above Ground | 2 |
| Bedrooms Total | 2 |
| Age | 0 To 5 Years |
| Amenities | Fireplace(s) |
| Appliances | Garage Door Opener Remote(s), Water Heater, Water Meter, Dishwasher, Stove, Refrigerator |
| Architectural Style | Bungalow |
| Basement Development | Unfinished |
| Basement Type | N/a (unfinished) |
| Construction Style Attachment | Detached |
| Cooling Type | Central Air Conditioning, Air Exchanger |
| Exterior Finish | Vinyl Siding |
| Fire Protection | Smoke Detectors |
| Fireplace Present | Yes |
| Foundation Type | Poured Concrete |
| Heating Fuel | Natural Gas |
| Heating Type | Forced Air |
| Stories Total | 1 |
| Size Interior | 1,500 - 2,000 Ft2 |
| Type | House |
| Utility Water | Municipal Water |
Parking
| Attached Garage | |
| Garage |
Land
| Acreage | No |
| Sewer | Sanitary Sewer |
| Size Depth | 141 Ft |
| Size Frontage | 84 Ft |
| Size Irregular | 84 X 141 Ft |
| Size Total Text | 84 X 141 Ft |
Rooms
| Level | Type | Length | Width | Dimensions |
|---|---|---|---|---|
| Lower Level | Recreational, Games Room | 12.03 m | 10.15 m | 12.03 m x 10.15 m |
| Lower Level | Other | 5.67 m | 7.73 m | 5.67 m x 7.73 m |
| Main Level | Foyer | 2.54 m | 6.67 m | 2.54 m x 6.67 m |
| Main Level | Living Room | 4.12 m | 5.35 m | 4.12 m x 5.35 m |
| Main Level | Kitchen | 3.52 m | 4.18 m | 3.52 m x 4.18 m |
| Main Level | Dining Room | 3.52 m | 3.31 m | 3.52 m x 3.31 m |
| Main Level | Primary Bedroom | 3.79 m | 7.72 m | 3.79 m x 7.72 m |
| Main Level | Bedroom | 3.34 m | 3.63 m | 3.34 m x 3.63 m |
| Main Level | Laundry Room | 4.7 m | 2.14 m | 4.7 m x 2.14 m |
https://www.realtor.ca/real-estate/28956671/160-elizabeth-street-lambton-shores-thedford-thedford
Contact Us
Contact us for more information

Trisha Crinklaw
Salesperson
(519) 633-0600
Jack Crinklaw
Salesperson
(519) 633-0600
Contact Melanie & Shelby Pearce
Sales Representative for Royal Lepage Triland Realty, Brokerage
YOUR LONDON, ONTARIO REALTOR®

Melanie Pearce
Phone: 226-268-9880
You can rely on us to be a realtor who will advocate for you and strive to get you what you want. Reach out to us today- We're excited to hear from you!

Shelby Pearce
Phone: 519-639-0228
CALL . TEXT . EMAIL
Important Links
MELANIE PEARCE
Sales Representative for Royal Lepage Triland Realty, Brokerage
© 2023 Melanie Pearce- All rights reserved | Made with ❤️ by Jet Branding
