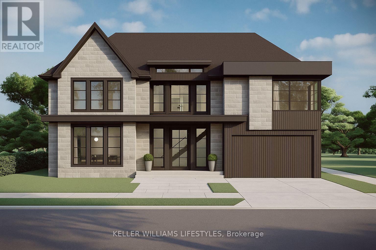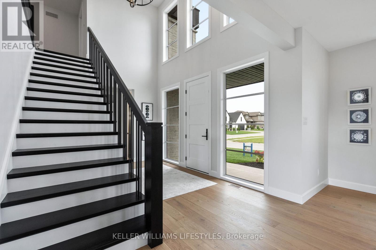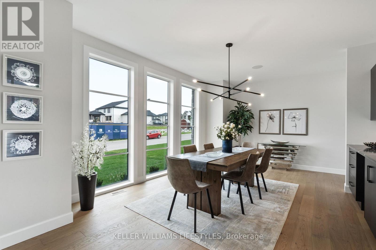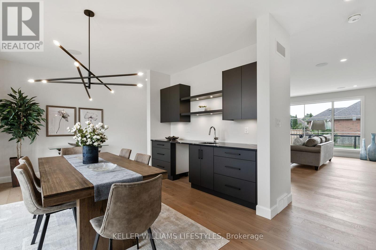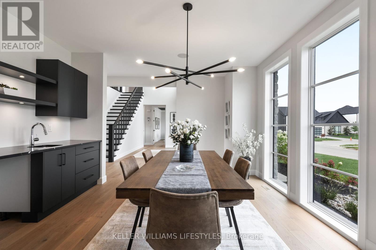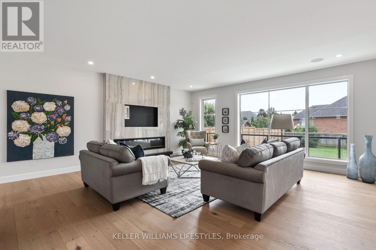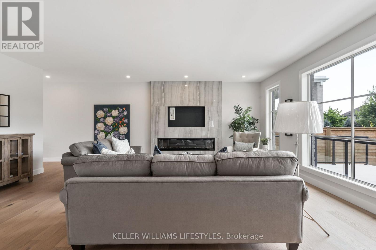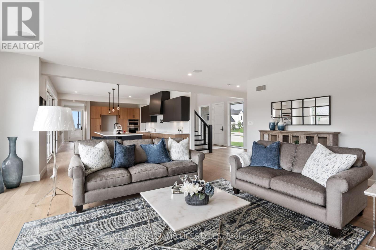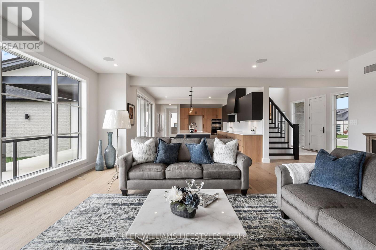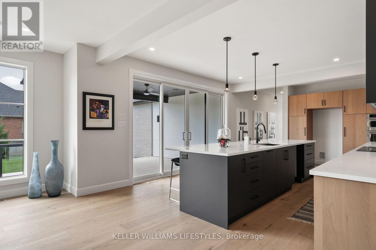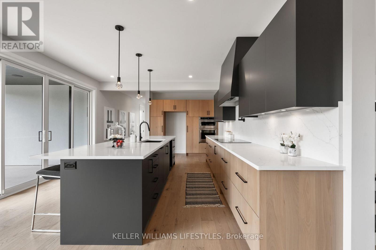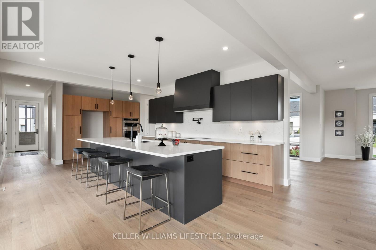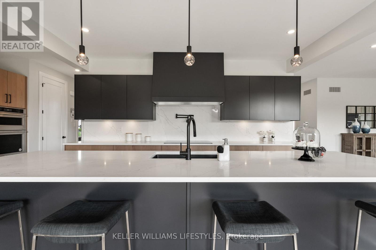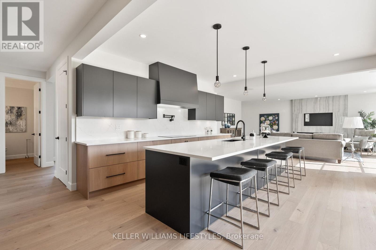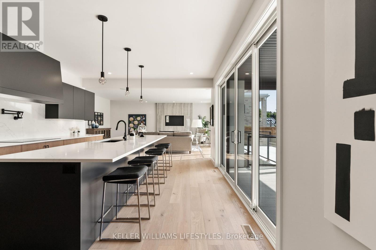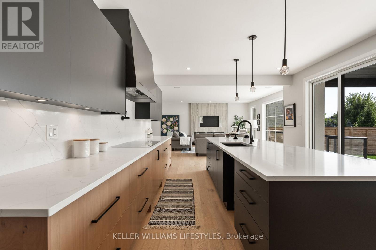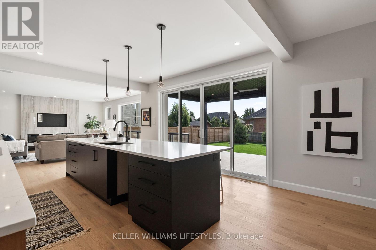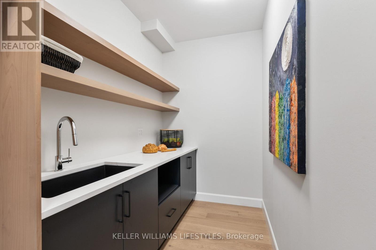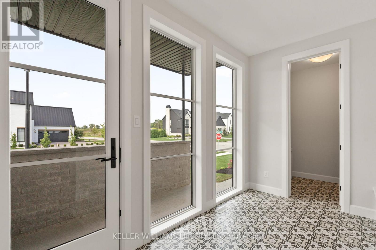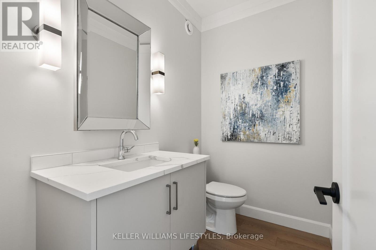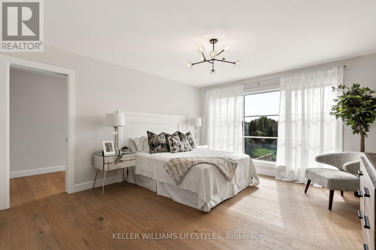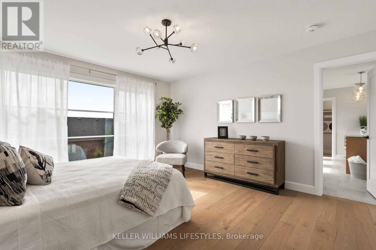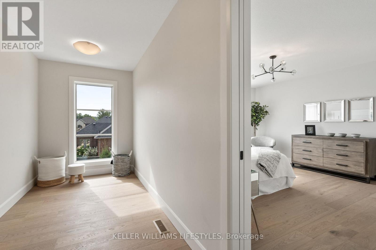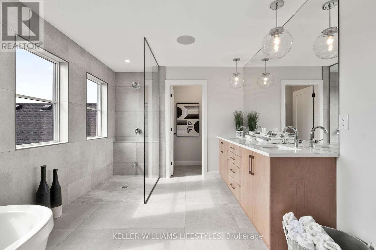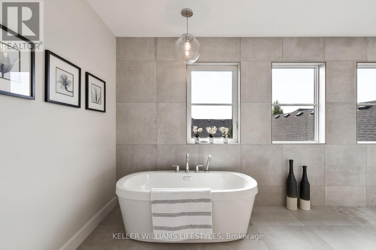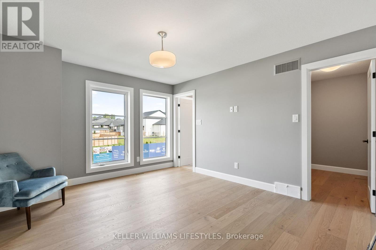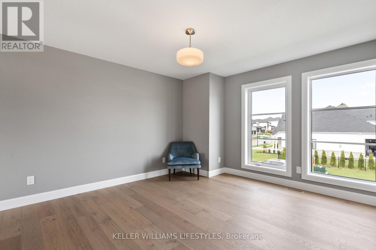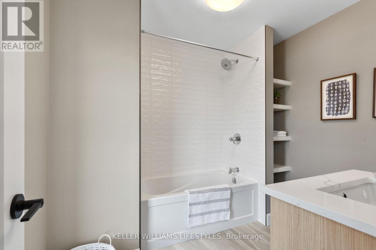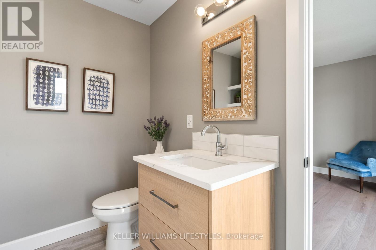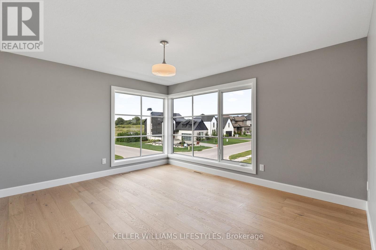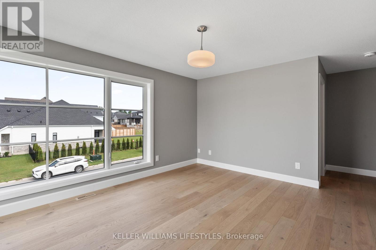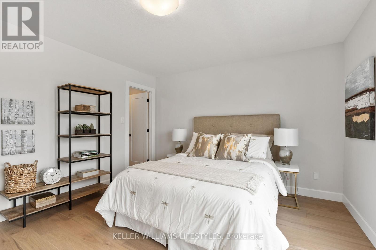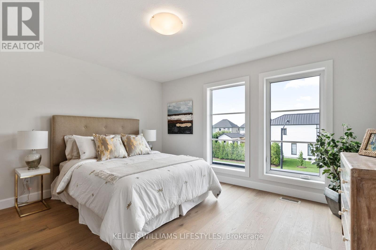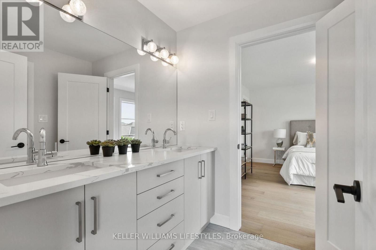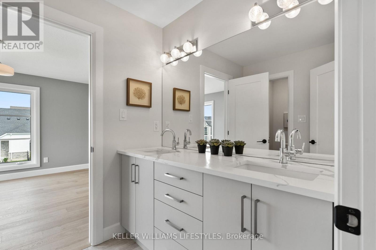Lot 4 Valleystream Walk London North, Ontario N6G 3X8
$2,189,000
This stunning to-be-built custom home is crafted to the highest standards by the award-winning builder, Harasym Developments. Step into this remarkable residence and experience luxury and craftsmanship that surpass all expectations. This brand-new architectural masterpiece boasts a captivating blend of stone, stucco, and brick in its exterior. The double-wide stone driveway leads to a hidden 2-car garage, providing ample space for your vehicles and storage needs. Inside, you will be greeted by a thoughtfully designed floor plan spanning 3400 square feet of finished space. The main floor boasts 10-foot ceilings, creating an atmosphere of grandeur and sophistication. Discover a designer kitchen with a walk-in pantry, a great room featuring a cozy fireplace, a wet bar, a dining area, a powder room, and a mudroom, all seamlessly connected for effortless living. Ascend to the second floor, where 9-foot ceilings and hardwood flooring continue to enhance the allure. The primary bedroom retreat awaits, featuring an enormous walk-in closet and a spa-like 5-piece en-suite, providing a serene sanctuary. A large laundry room with a linen closet adds convenience. Three additional spacious bedrooms offer versatility for your family, including one with a 4-piece en-suite and two with a shared en-suite, ensuring comfort for everyone. (id:53488)
Property Details
| MLS® Number | X12450558 |
| Property Type | Single Family |
| Community Name | North R |
| Features | Irregular Lot Size |
| Parking Space Total | 4 |
Building
| Bathroom Total | 4 |
| Bedrooms Above Ground | 3 |
| Bedrooms Below Ground | 1 |
| Bedrooms Total | 4 |
| Amenities | Fireplace(s) |
| Architectural Style | Bungalow |
| Basement Type | Full |
| Construction Style Attachment | Detached |
| Cooling Type | Central Air Conditioning |
| Exterior Finish | Stone, Brick |
| Fireplace Present | Yes |
| Fireplace Total | 1 |
| Fireplace Type | Insert |
| Foundation Type | Concrete |
| Half Bath Total | 1 |
| Heating Fuel | Natural Gas |
| Heating Type | Forced Air |
| Stories Total | 1 |
| Size Interior | 3,000 - 3,500 Ft2 |
| Type | House |
| Utility Water | Municipal Water |
Parking
| Attached Garage | |
| Garage |
Land
| Acreage | No |
| Sewer | Sanitary Sewer |
| Size Depth | 126 Ft ,8 In |
| Size Frontage | 66 Ft ,4 In |
| Size Irregular | 66.4 X 126.7 Ft |
| Size Total Text | 66.4 X 126.7 Ft|under 1/2 Acre |
| Zoning Description | R1-5 |
Rooms
| Level | Type | Length | Width | Dimensions |
|---|---|---|---|---|
| Second Level | Bedroom 3 | 4.34 m | 3.45 m | 4.34 m x 3.45 m |
| Second Level | Bedroom 4 | 4.09 m | 3.73 m | 4.09 m x 3.73 m |
| Second Level | Laundry Room | 4.8 m | 2.44 m | 4.8 m x 2.44 m |
| Second Level | Primary Bedroom | 4.47 m | 4.11 m | 4.47 m x 4.11 m |
| Second Level | Bedroom 2 | 5.38 m | 3.66 m | 5.38 m x 3.66 m |
| Main Level | Dining Room | 6.1 m | 4.19 m | 6.1 m x 4.19 m |
| Main Level | Great Room | 6.4 m | 6.05 m | 6.4 m x 6.05 m |
| Main Level | Kitchen | 6.6 m | 4.24 m | 6.6 m x 4.24 m |
| Main Level | Pantry | 4.22 m | 1.7 m | 4.22 m x 1.7 m |
| Main Level | Foyer | 4.17 m | 3.56 m | 4.17 m x 3.56 m |
| Main Level | Dining Room | 6.1 m | 4.19 m | 6.1 m x 4.19 m |
| Main Level | Mud Room | 3.89 m | 2.26 m | 3.89 m x 2.26 m |
https://www.realtor.ca/real-estate/28963270/lot-4-valleystream-walk-london-north-north-r-north-r
Contact Us
Contact us for more information

Owen Price
Salesperson
B100-509 Commissioners Road W.
London, Ontario N6J 1Y5
(519) 438-8000
Contact Melanie & Shelby Pearce
Sales Representative for Royal Lepage Triland Realty, Brokerage
YOUR LONDON, ONTARIO REALTOR®

Melanie Pearce
Phone: 226-268-9880
You can rely on us to be a realtor who will advocate for you and strive to get you what you want. Reach out to us today- We're excited to hear from you!

Shelby Pearce
Phone: 519-639-0228
CALL . TEXT . EMAIL
Important Links
MELANIE PEARCE
Sales Representative for Royal Lepage Triland Realty, Brokerage
© 2023 Melanie Pearce- All rights reserved | Made with ❤️ by Jet Branding
