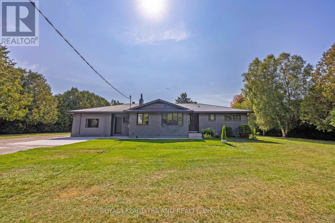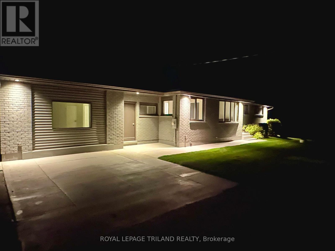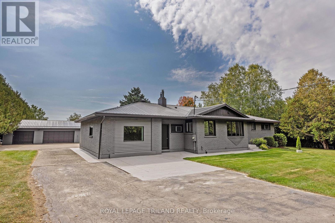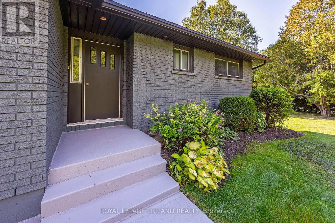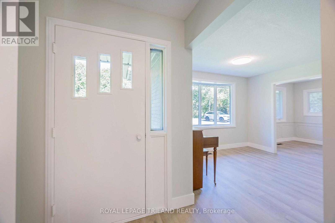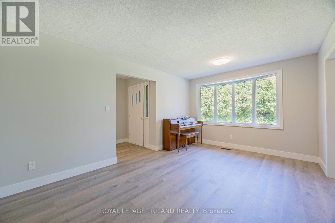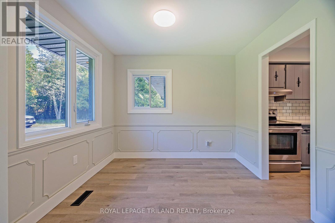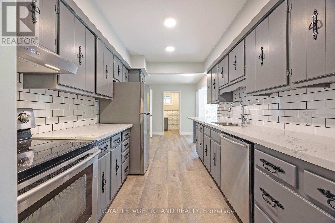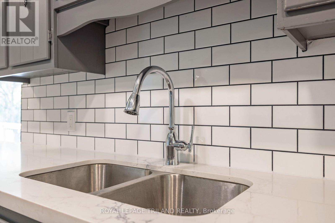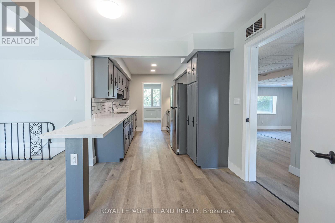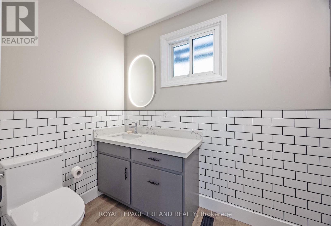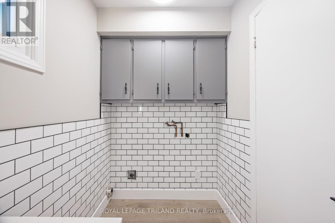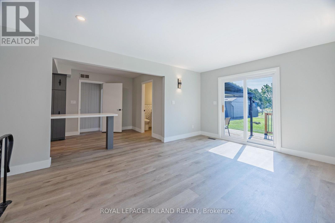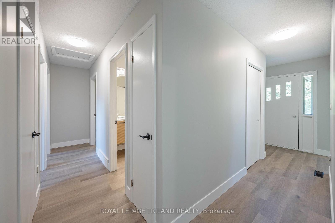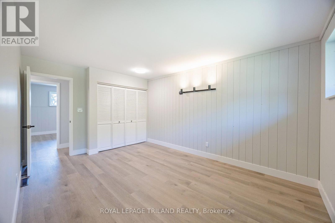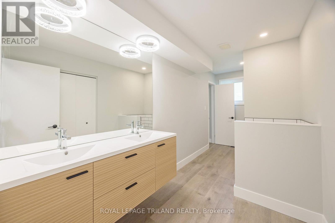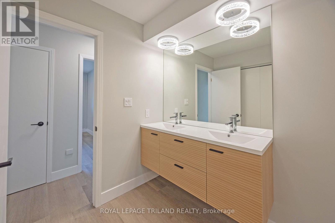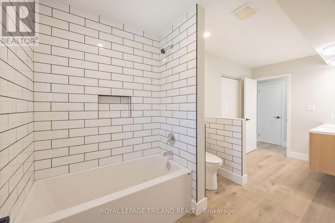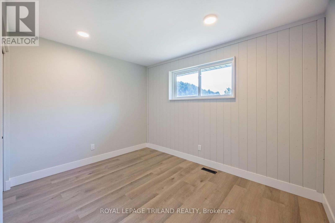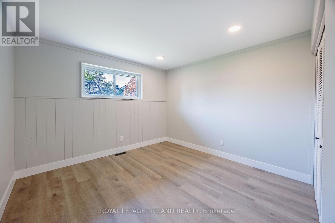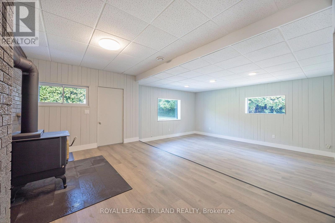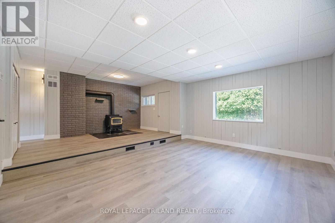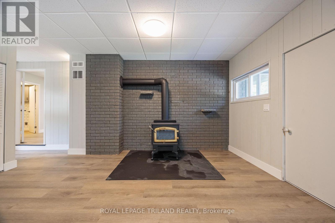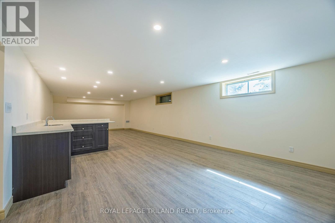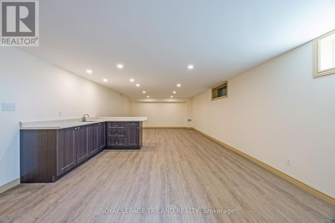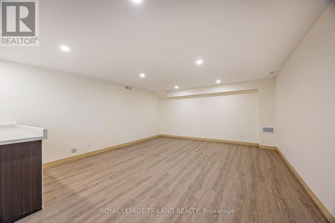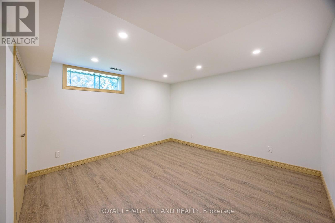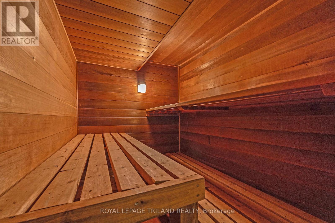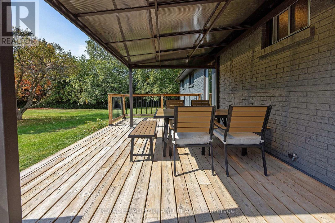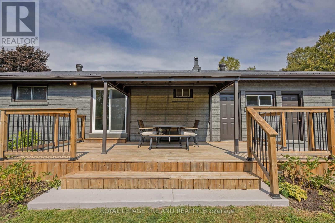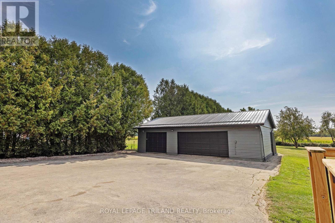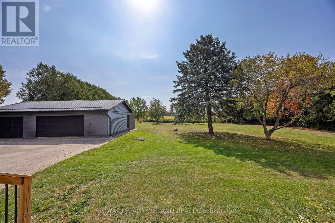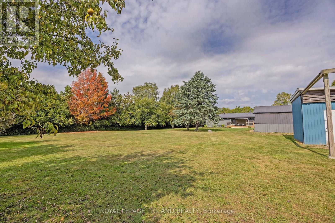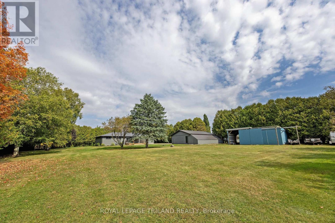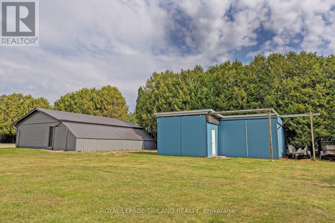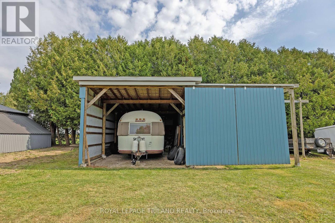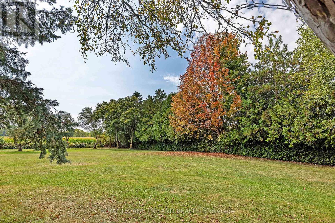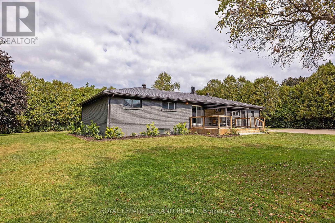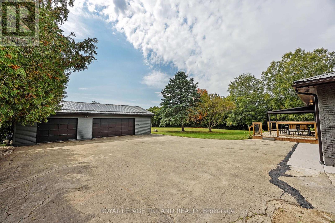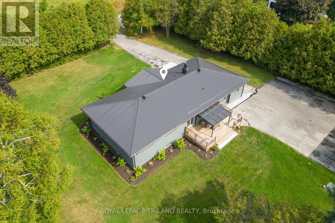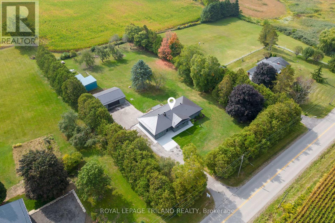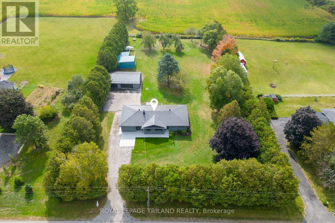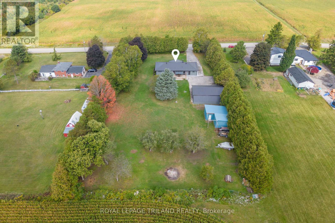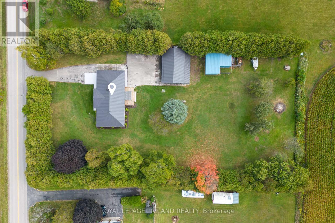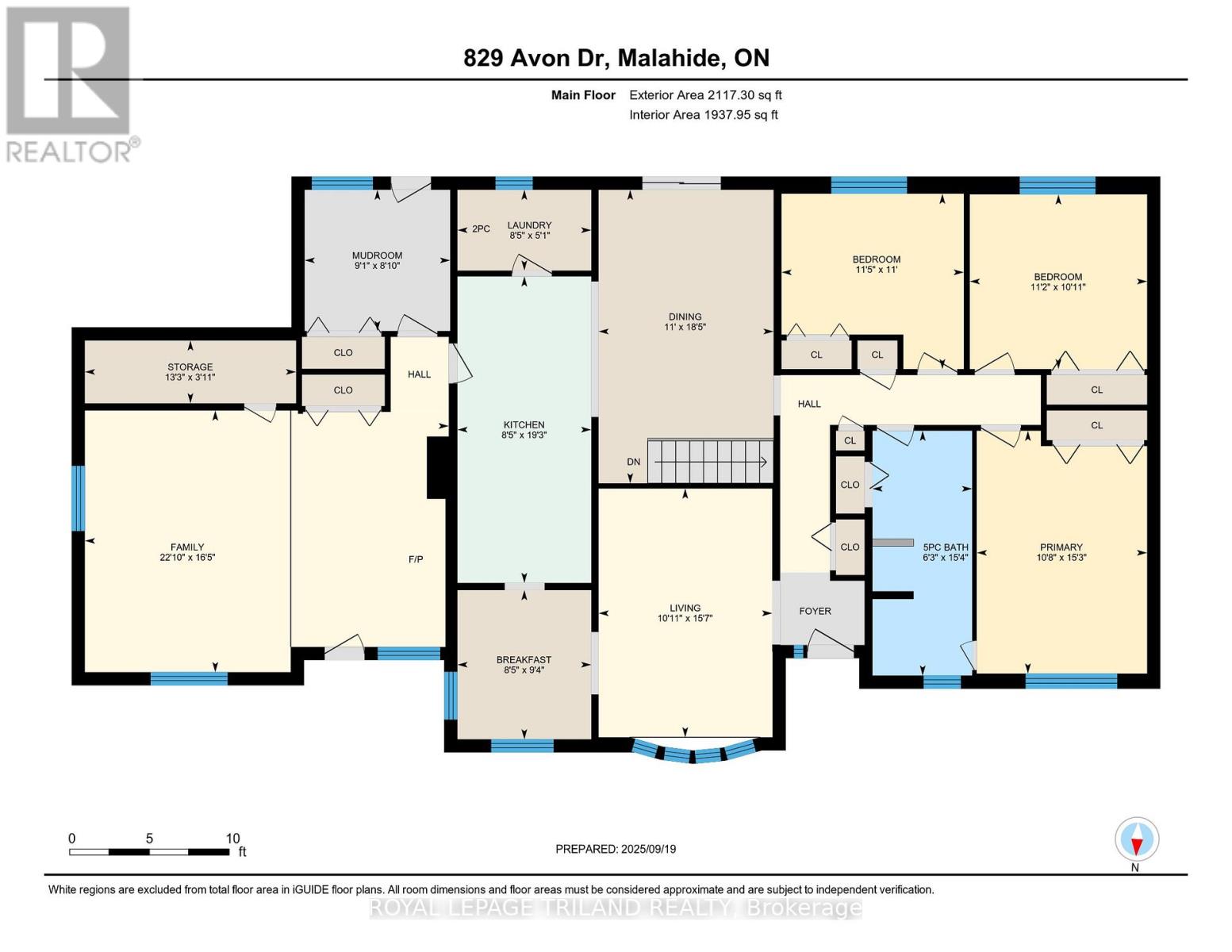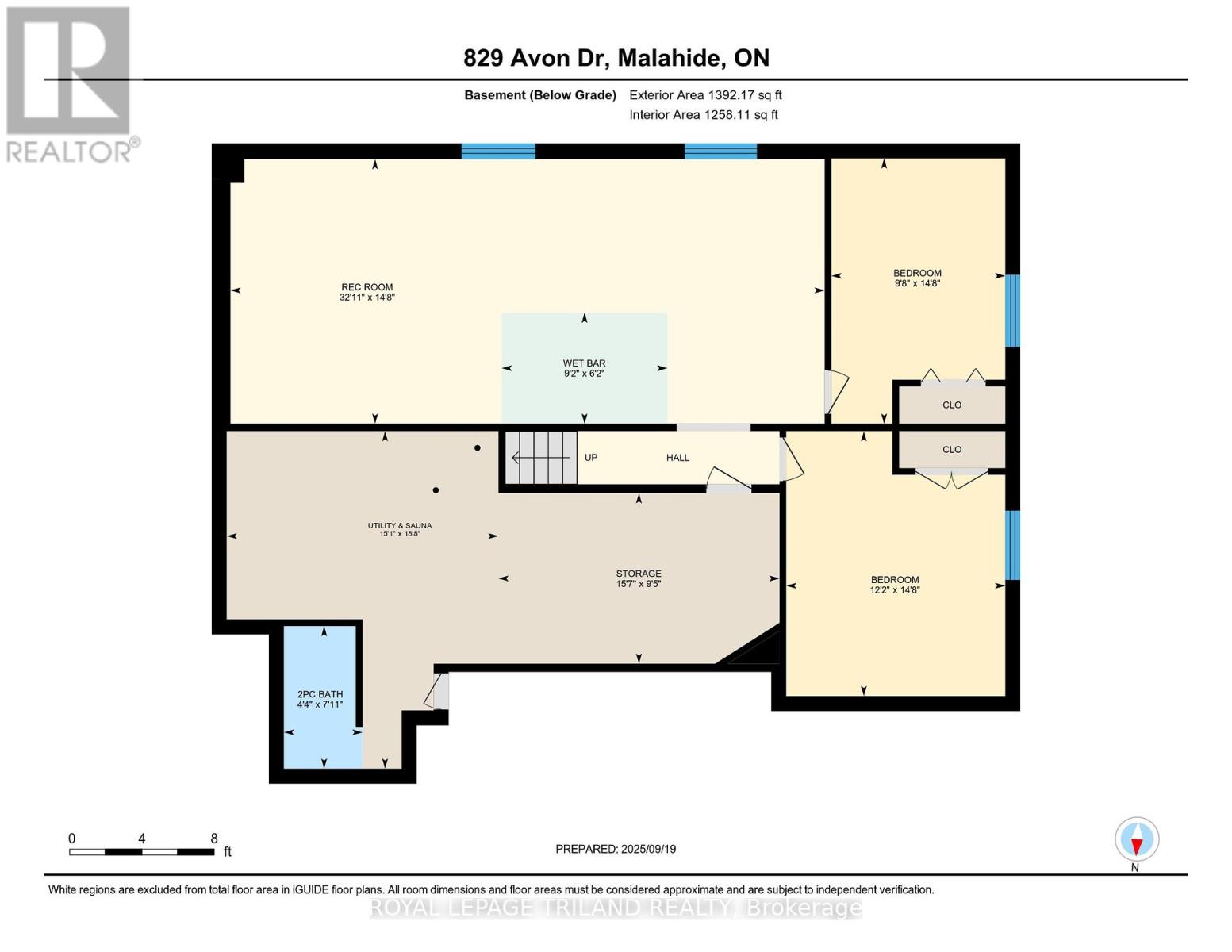829 Avon Drive Malahide, Ontario N0L 1B0
$1,199,000
Belmont Estate - Once in a while, a property comes along that feels like a deep breath a quiet pause from the group chat, the calendar alerts, and the everyday buzz. This 2-acre estate in Belmont offers rare privacy and tranquility, just 15 minutes from London, yet a world away from the sirens, stress, and busy city life. Encircled by rolling pastures and a 30-foot cedar perimeter (natures version of do not disturb), this updated mid-century modern home blends timeless design with eco-conscious living. Geothermal heating and cooling let you tread lightly on the planet and have the lowest heating and cooling bills around and its simple. Downstairs, the lower level opens into a world of its own: a newly renovated recreation room with a wet bar, two additional bedrooms, a bathroom, and a cedar sauna for unwinding. Whether you're hosting a gathering or carving out a moment for yourself, this space adapts to your rhythm. And with generous storage, you can finally put things away or forget where you put them. Outside, the grounds are a gentle invitation to slow down. Open lawns, a small orchard, and gardens that practically care for themselves. Multiple outbuildings, garages, and a workshop offer space to create, tinker, or dream whether you're building something ambitious or simply enjoying the quiet hum of possibility. This is more than a home. Its a sanctuary. A lifestyle shift. A place where the loudest thing you'll hear is a cricket or maybe your own laughter echoing across the fields. (id:53488)
Property Details
| MLS® Number | X12450348 |
| Property Type | Single Family |
| Community Name | Rural Malahide |
| Features | Level Lot, Wooded Area, Partially Cleared, Flat Site, Dry, Level, Guest Suite |
| Parking Space Total | 11 |
| Structure | Deck, Patio(s), Drive Shed, Shed, Workshop |
Building
| Bathroom Total | 3 |
| Bedrooms Above Ground | 3 |
| Bedrooms Below Ground | 2 |
| Bedrooms Total | 5 |
| Appliances | Water Heater |
| Architectural Style | Bungalow |
| Basement Development | Finished |
| Basement Type | Full (finished) |
| Construction Style Attachment | Detached |
| Cooling Type | Central Air Conditioning |
| Exterior Finish | Brick |
| Fireplace Present | Yes |
| Fireplace Total | 1 |
| Fireplace Type | Woodstove |
| Foundation Type | Block |
| Half Bath Total | 2 |
| Heating Fuel | Electric, Geo Thermal |
| Heating Type | Heat Pump, Not Known |
| Stories Total | 1 |
| Size Interior | 2,000 - 2,500 Ft2 |
| Type | House |
| Utility Water | Drilled Well |
Parking
| Detached Garage | |
| Garage | |
| R V |
Land
| Acreage | No |
| Landscape Features | Landscaped |
| Sewer | Septic System |
| Size Depth | 339 Ft |
| Size Frontage | 180 Ft |
| Size Irregular | 180 X 339 Ft |
| Size Total Text | 180 X 339 Ft |
Rooms
| Level | Type | Length | Width | Dimensions |
|---|---|---|---|---|
| Basement | Bathroom | 2.41 m | 1.34 m | 2.41 m x 1.34 m |
| Basement | Bedroom | 4.48 m | 3.69 m | 4.48 m x 3.69 m |
| Basement | Bedroom | 4.48 m | 2.93 m | 4.48 m x 2.93 m |
| Basement | Recreational, Games Room | 4.45 m | 10.03 m | 4.45 m x 10.03 m |
| Basement | Other | 2.87 m | 4.75 m | 2.87 m x 4.75 m |
| Basement | Utility Room | 5.7 m | 4.57 m | 5.7 m x 4.57 m |
| Basement | Other | 1.86 m | 2.8 m | 1.86 m x 2.8 m |
| Main Level | Bathroom | 4.7 m | 1.89 m | 4.7 m x 1.89 m |
| Main Level | Primary Bedroom | 4.63 m | 3.26 m | 4.63 m x 3.26 m |
| Main Level | Other | 1.19 m | 4.05 m | 1.19 m x 4.05 m |
| Main Level | Bedroom | 3.35 m | 3.38 m | 3.35 m x 3.38 m |
| Main Level | Bedroom | 3.35 m | 3.47 m | 3.35 m x 3.47 m |
| Main Level | Eating Area | 2.87 m | 2.56 m | 2.87 m x 2.56 m |
| Main Level | Dining Room | 5.61 m | 3.35 m | 5.61 m x 3.35 m |
| Main Level | Family Room | 5 m | 6.95 m | 5 m x 6.95 m |
| Main Level | Kitchen | 5.85 m | 2.56 m | 5.85 m x 2.56 m |
| Main Level | Laundry Room | 1.55 m | 2.56 m | 1.55 m x 2.56 m |
| Main Level | Living Room | 4.75 m | 3.32 m | 4.75 m x 3.32 m |
| Main Level | Mud Room | 2.71 m | 2.77 m | 2.71 m x 2.77 m |
https://www.realtor.ca/real-estate/28962931/829-avon-drive-malahide-rural-malahide
Contact Us
Contact us for more information

Brent Raemisch
Salesperson
(519) 672-9880
Contact Melanie & Shelby Pearce
Sales Representative for Royal Lepage Triland Realty, Brokerage
YOUR LONDON, ONTARIO REALTOR®

Melanie Pearce
Phone: 226-268-9880
You can rely on us to be a realtor who will advocate for you and strive to get you what you want. Reach out to us today- We're excited to hear from you!

Shelby Pearce
Phone: 519-639-0228
CALL . TEXT . EMAIL
Important Links
MELANIE PEARCE
Sales Representative for Royal Lepage Triland Realty, Brokerage
© 2023 Melanie Pearce- All rights reserved | Made with ❤️ by Jet Branding
