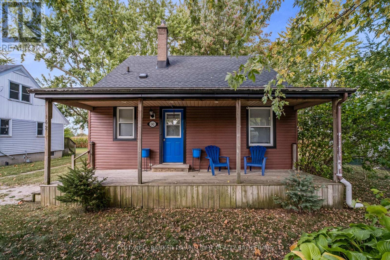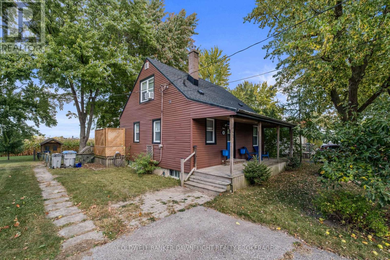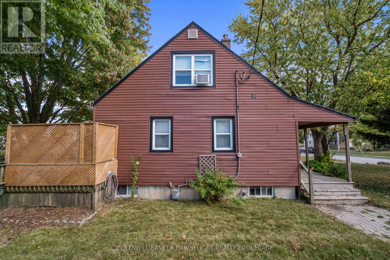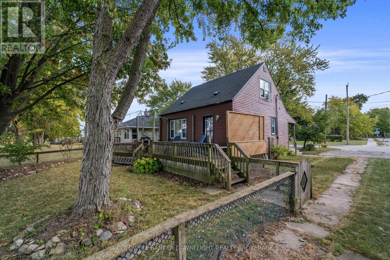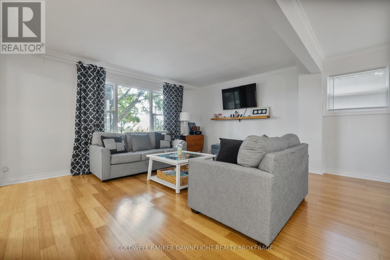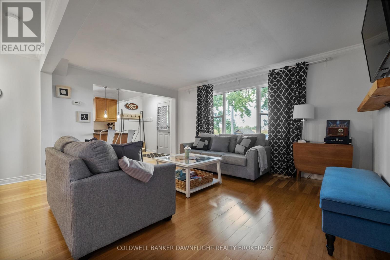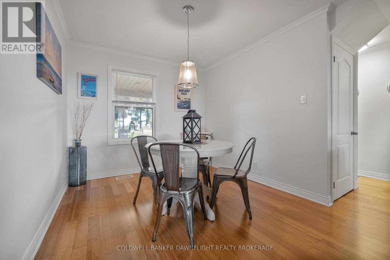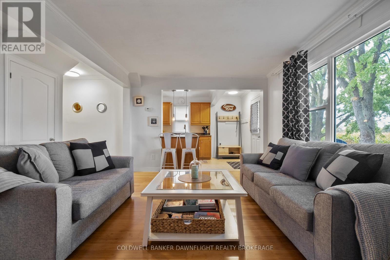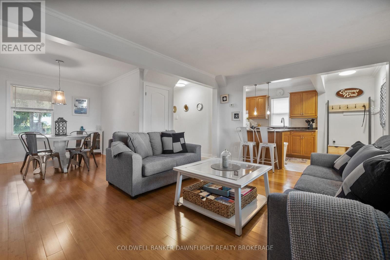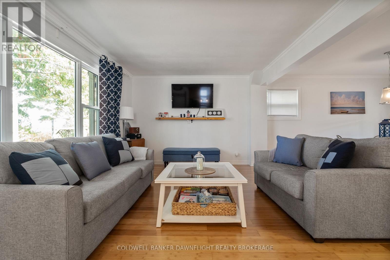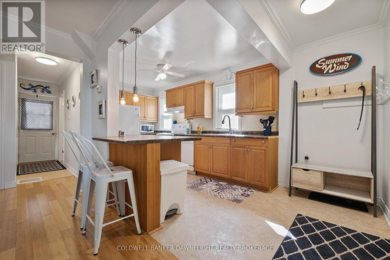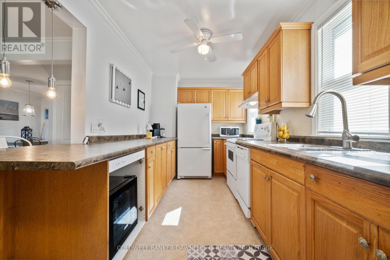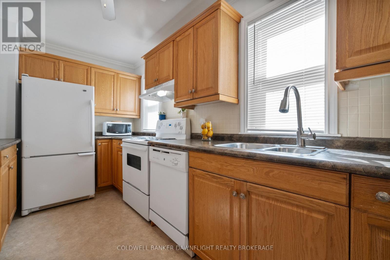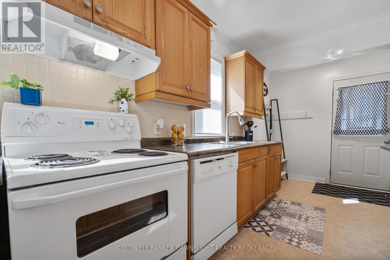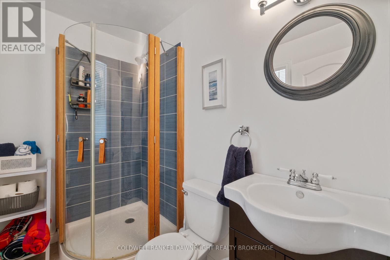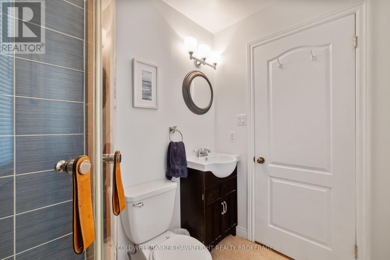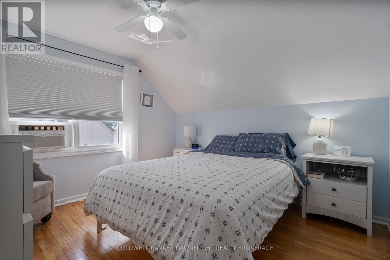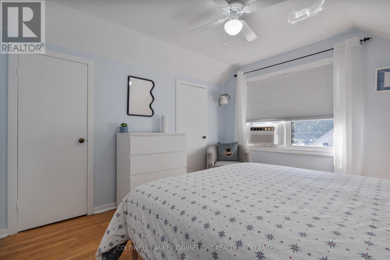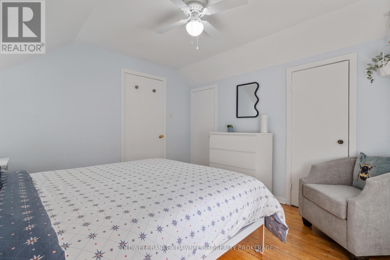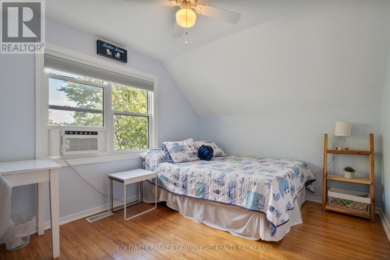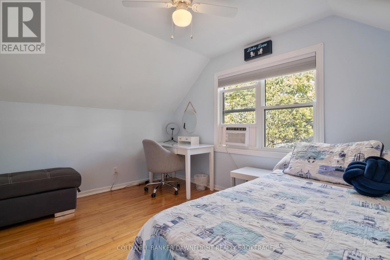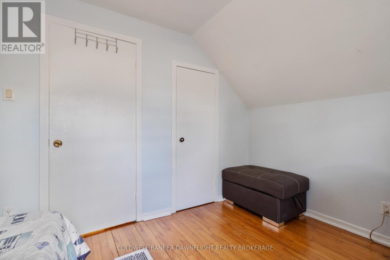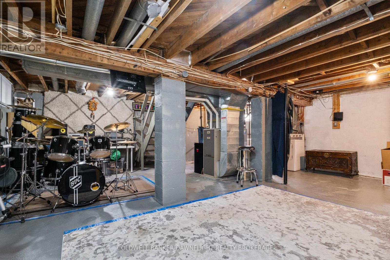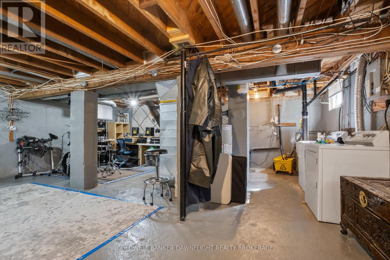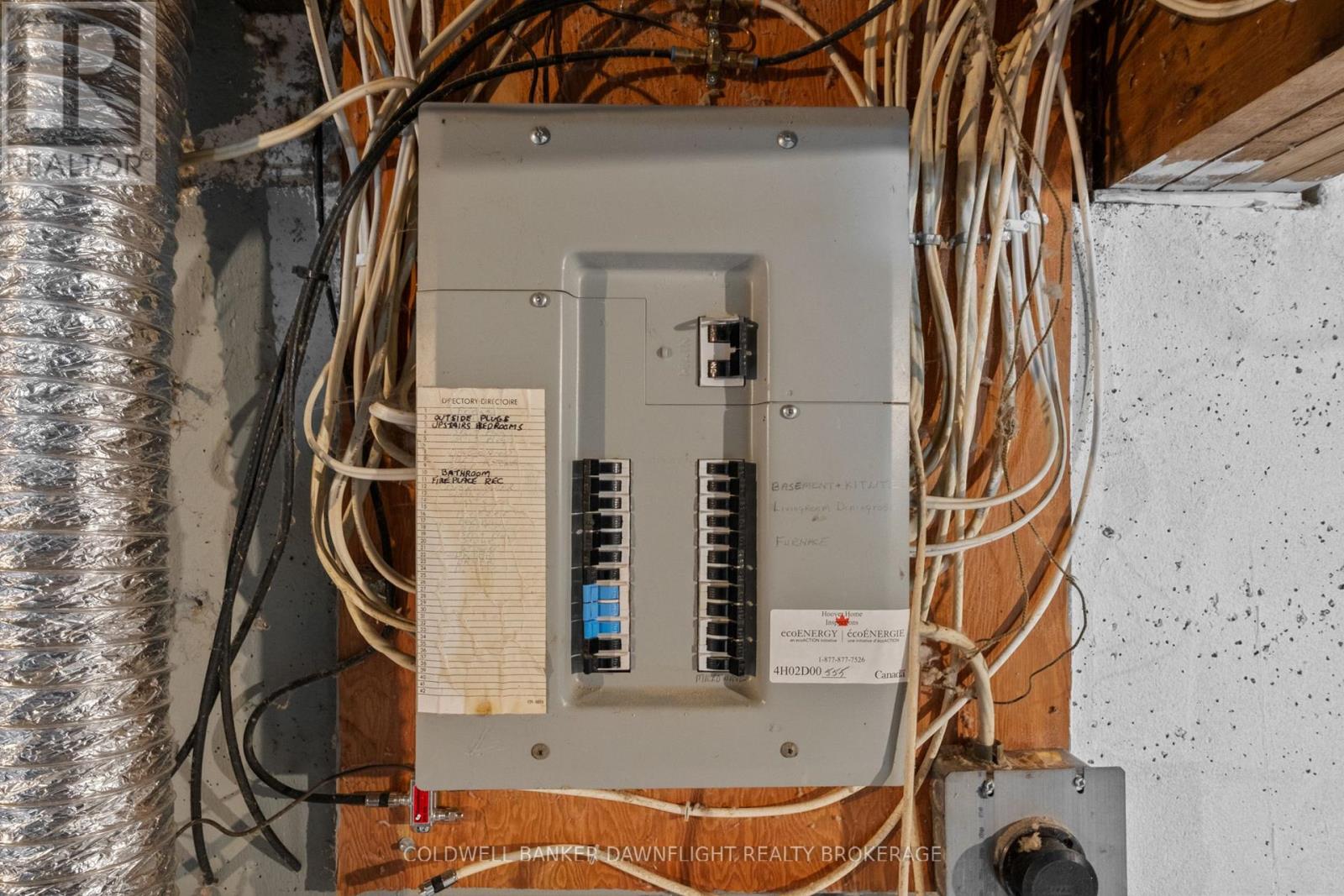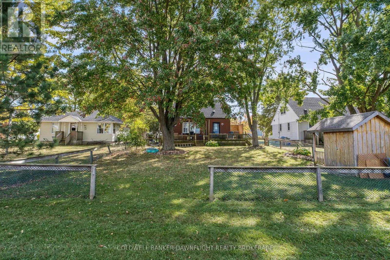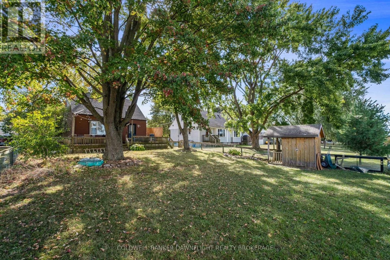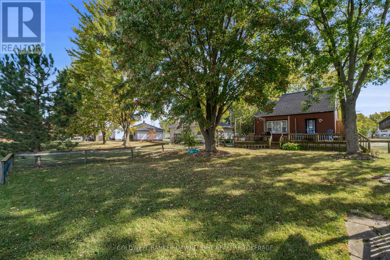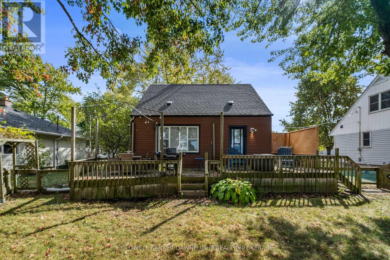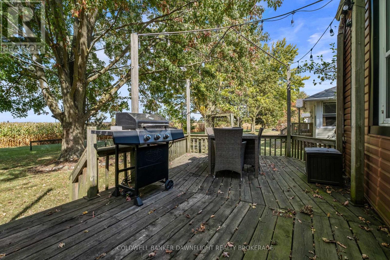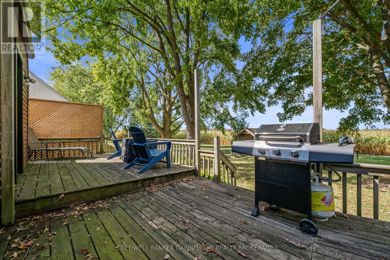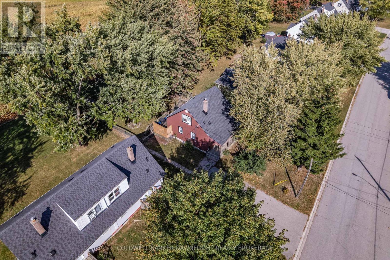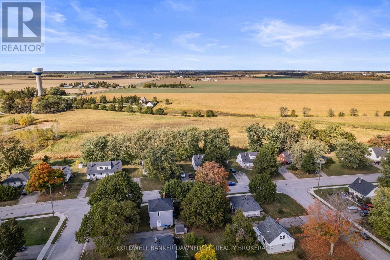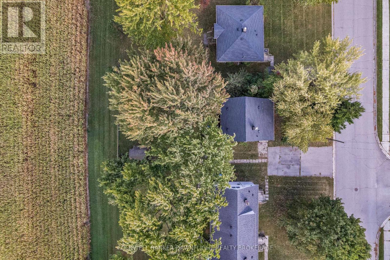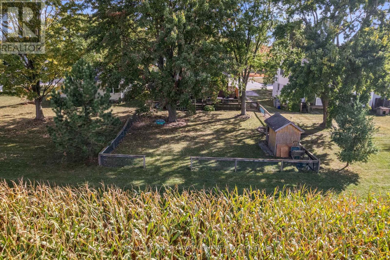142 Algonquin Drive South Huron, Ontario N0M 1Y0
$174,900
Looking for that affordable house for your first purchase? This well-maintained 2-bedroom house could be what you have been looking for. Newer windows throughout. Efficient gas heat. Gleaming hardwood floors. Inviting front verandah to enjoy your morning beverage. Rear deck overlooking open fields. Beautiful mature majestic trees surrounding this home. Full basement for additional living space or storage. All appliances included, and some furnishings could be purchased. Great location situated in Huron Park, just 10 minutes from Exeter, 30 minutes North of London, 20 minutes to Lake Huron beaches. Just a 5-minute walk to a newly refurbished arena and full-service convenience store with beer and wine sales. Property is on a leased lot for cost-effective home ownership. Call the listing agents for lot lease details. (id:53488)
Property Details
| MLS® Number | X12451455 |
| Property Type | Single Family |
| Community Name | Stephen |
| Equipment Type | Water Heater - Gas |
| Features | Sump Pump |
| Parking Space Total | 2 |
| Rental Equipment Type | Water Heater - Gas |
Building
| Bathroom Total | 1 |
| Bedrooms Above Ground | 2 |
| Bedrooms Total | 2 |
| Basement Type | Full |
| Construction Style Attachment | Detached |
| Cooling Type | None |
| Exterior Finish | Vinyl Siding |
| Foundation Type | Concrete |
| Heating Fuel | Natural Gas |
| Heating Type | Forced Air |
| Stories Total | 2 |
| Size Interior | 700 - 1,100 Ft2 |
| Type | House |
| Utility Water | Municipal Water |
Parking
| No Garage |
Land
| Acreage | No |
| Sewer | Sanitary Sewer |
| Zoning Description | R1 |
Rooms
| Level | Type | Length | Width | Dimensions |
|---|---|---|---|---|
| Second Level | Primary Bedroom | 3.23 m | 3.11 m | 3.23 m x 3.11 m |
| Second Level | Bedroom | 2.79 m | 3.89 m | 2.79 m x 3.89 m |
| Main Level | Kitchen | 2.33 m | 5.54 m | 2.33 m x 5.54 m |
| Main Level | Living Room | 4.75 m | 4.53 m | 4.75 m x 4.53 m |
| Main Level | Dining Room | 2.79 m | 2.64 m | 2.79 m x 2.64 m |
Utilities
| Cable | Available |
| Electricity | Installed |
| Sewer | Installed |
https://www.realtor.ca/real-estate/28965550/142-algonquin-drive-south-huron-stephen-stephen
Contact Us
Contact us for more information

Pat O'rourke
Salesperson
(519) 235-1449

Greg Dodds
Broker of Record
gregdoddsrealtor.ca/
www.facebook.com/gregdoddsrealtor/
www.instagram.com/gregdoddsrealtor/
(519) 235-1449
Contact Melanie & Shelby Pearce
Sales Representative for Royal Lepage Triland Realty, Brokerage
YOUR LONDON, ONTARIO REALTOR®

Melanie Pearce
Phone: 226-268-9880
You can rely on us to be a realtor who will advocate for you and strive to get you what you want. Reach out to us today- We're excited to hear from you!

Shelby Pearce
Phone: 519-639-0228
CALL . TEXT . EMAIL
Important Links
MELANIE PEARCE
Sales Representative for Royal Lepage Triland Realty, Brokerage
© 2023 Melanie Pearce- All rights reserved | Made with ❤️ by Jet Branding
