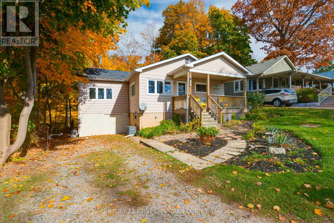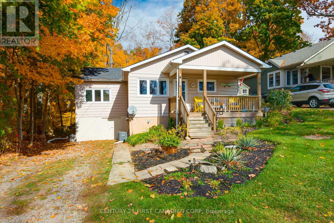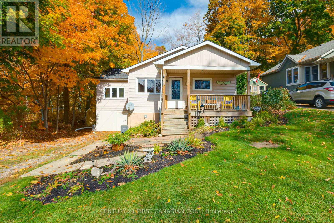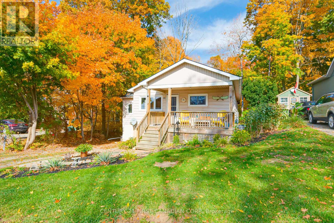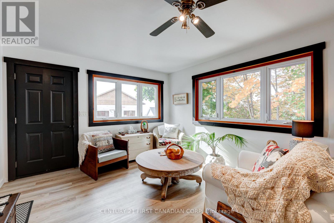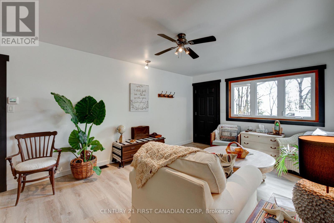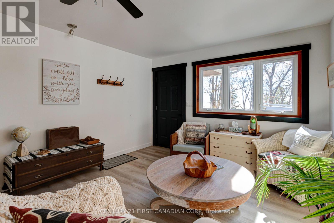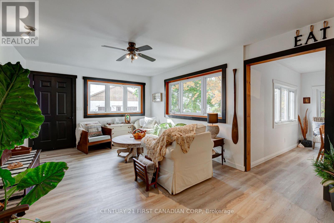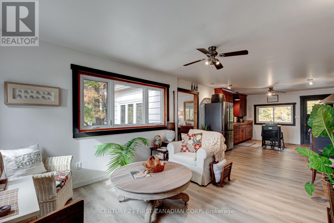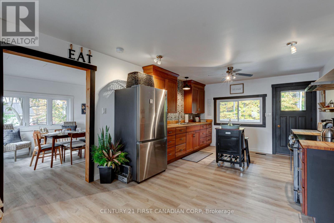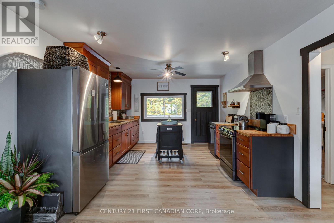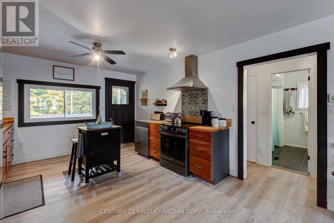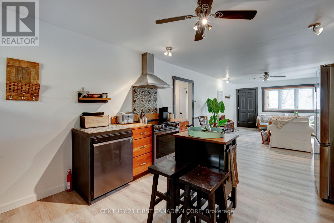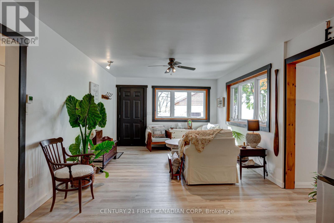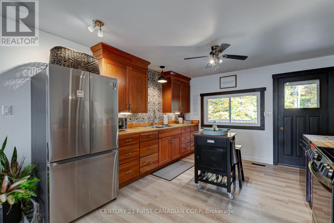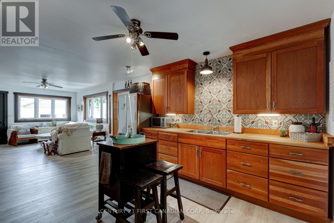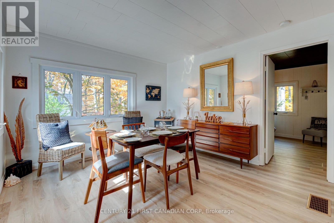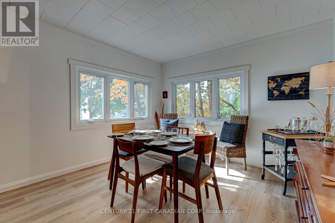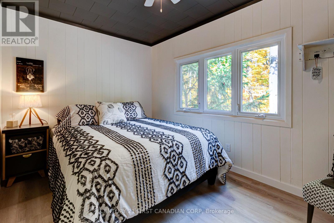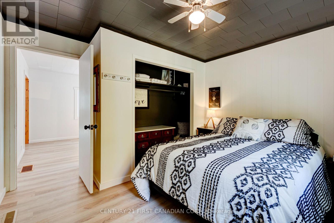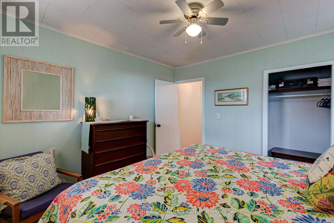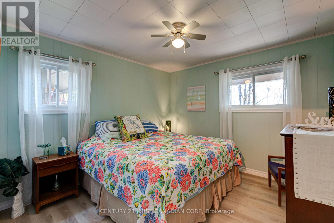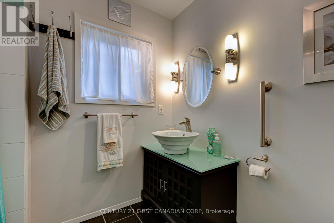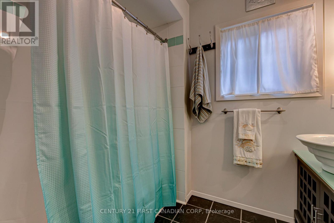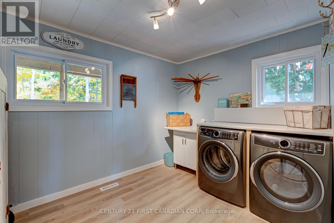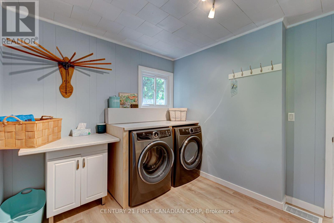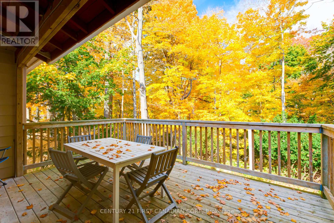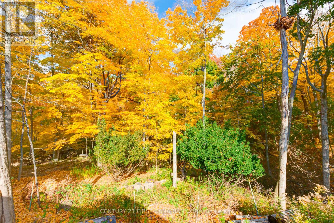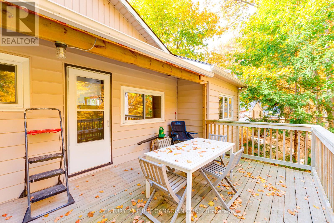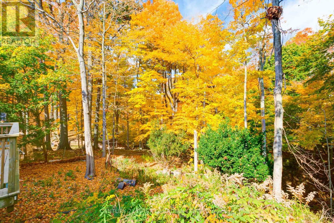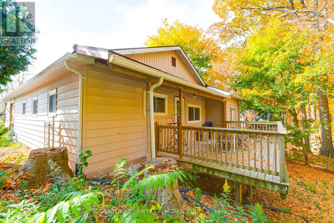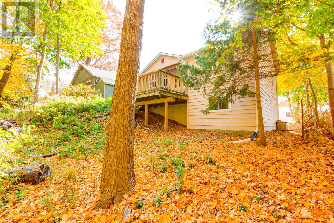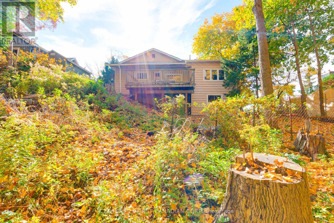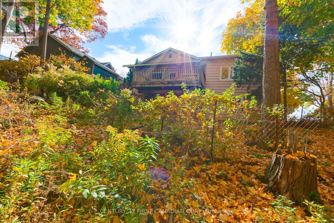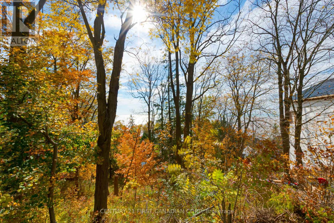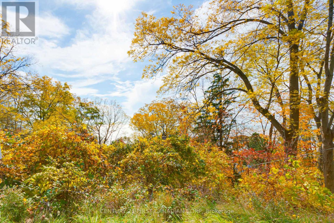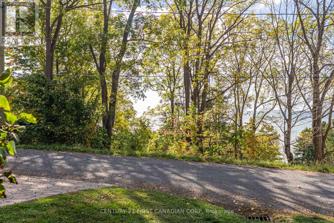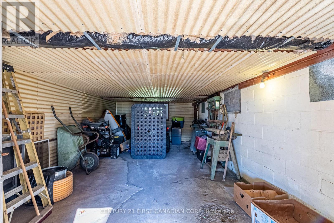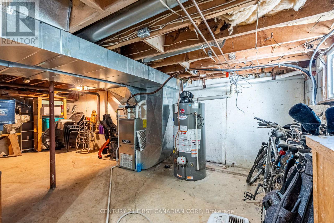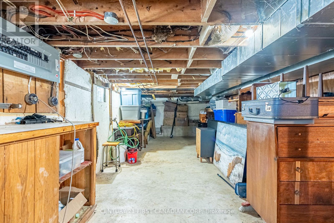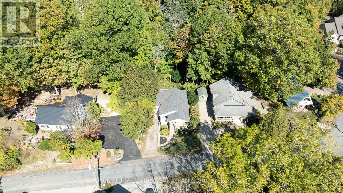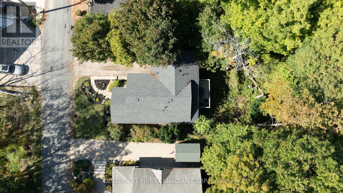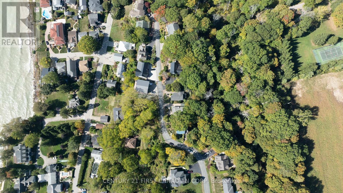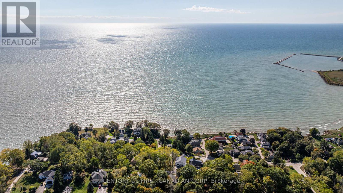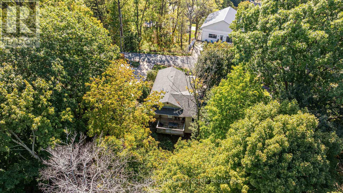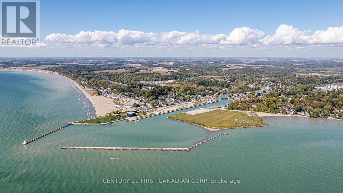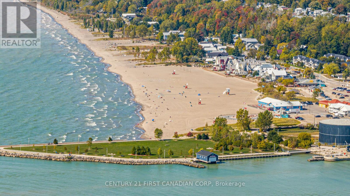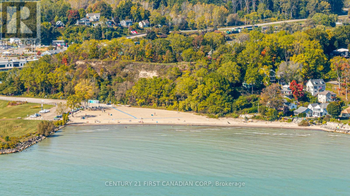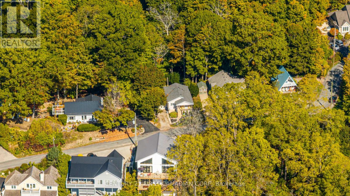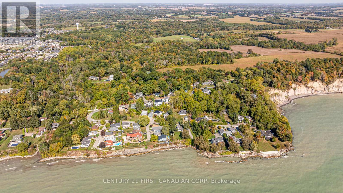161 Brayside Street Central Elgin, Ontario N5L 1A2
$569,900
Welcome to 161 Brayside Street, nestled in the highly sought-after Orchard Beach neighbourhood of Port Stanley. This immaculately maintained home offers 2 bedrooms plus a den, a spacious main floor laundry room, and a layout designed for comfort and convenience. Inside, you'll find modern updates throughout, blending style and function in every detail. This home also comes partially furnished, making it easy to move right in and start enjoying your new space. See documents tab for full list of inclusions. Step out back to enjoy the serenity of your private ravine lot from the large deck; the perfect spot to relax or entertain. Or take in the stunning water views of Lake Erie right from your front porch, a view that captures the essence of lakeside living. Whether you're searching for a year-round residence or a peaceful retreat by the lake, this charming property offers the best of both worlds in one of Port Stanley's most desirable communities. Book your showing today! Updates include: Roof (2019), AC (2019), Furnace (2019), Fridge (2025), Stove (2022), Dishwasher (2022), Washer (2022), Dryer (2022) (id:53488)
Open House
This property has open houses!
2:00 pm
Ends at:4:00 pm
Property Details
| MLS® Number | X12452544 |
| Property Type | Single Family |
| Community Name | Rural Central Elgin |
| Amenities Near By | Beach, Golf Nearby, Marina, Place Of Worship |
| Equipment Type | Water Heater |
| Features | Cul-de-sac, Hilly, Carpet Free |
| Parking Space Total | 3 |
| Rental Equipment Type | Water Heater |
| Structure | Deck, Drive Shed |
| View Type | View Of Water |
Building
| Bathroom Total | 1 |
| Bedrooms Above Ground | 2 |
| Bedrooms Total | 2 |
| Age | 51 To 99 Years |
| Architectural Style | Bungalow |
| Basement Development | Unfinished |
| Basement Type | Partial (unfinished) |
| Construction Style Attachment | Detached |
| Cooling Type | Central Air Conditioning |
| Exterior Finish | Vinyl Siding |
| Fire Protection | Smoke Detectors |
| Foundation Type | Block |
| Heating Fuel | Natural Gas |
| Heating Type | Forced Air |
| Stories Total | 1 |
| Size Interior | 700 - 1,100 Ft2 |
| Type | House |
| Utility Water | Municipal Water |
Parking
| No Garage |
Land
| Acreage | No |
| Land Amenities | Beach, Golf Nearby, Marina, Place Of Worship |
| Sewer | Sanitary Sewer |
| Size Depth | 100 Ft |
| Size Frontage | 50 Ft |
| Size Irregular | 50 X 100 Ft |
| Size Total Text | 50 X 100 Ft|under 1/2 Acre |
Rooms
| Level | Type | Length | Width | Dimensions |
|---|---|---|---|---|
| Basement | Other | 6.19 m | 10.07 m | 6.19 m x 10.07 m |
| Main Level | Dining Room | 3.64 m | 3.61 m | 3.64 m x 3.61 m |
| Main Level | Kitchen | 3.63 m | 5.34 m | 3.63 m x 5.34 m |
| Main Level | Primary Bedroom | 3.3 m | 3.04 m | 3.3 m x 3.04 m |
| Main Level | Bathroom | 2.21 m | 2.37 m | 2.21 m x 2.37 m |
| Main Level | Laundry Room | 3.3 m | 2.77 m | 3.3 m x 2.77 m |
| Main Level | Living Room | 3.48 m | 3.23 m | 3.48 m x 3.23 m |
| Main Level | Bedroom | 3.47 m | 3.02 m | 3.47 m x 3.02 m |
Utilities
| Cable | Available |
| Electricity | Installed |
| Sewer | Installed |
https://www.realtor.ca/real-estate/28967508/161-brayside-street-central-elgin-rural-central-elgin
Contact Us
Contact us for more information
Contact Melanie & Shelby Pearce
Sales Representative for Royal Lepage Triland Realty, Brokerage
YOUR LONDON, ONTARIO REALTOR®

Melanie Pearce
Phone: 226-268-9880
You can rely on us to be a realtor who will advocate for you and strive to get you what you want. Reach out to us today- We're excited to hear from you!

Shelby Pearce
Phone: 519-639-0228
CALL . TEXT . EMAIL
Important Links
MELANIE PEARCE
Sales Representative for Royal Lepage Triland Realty, Brokerage
© 2023 Melanie Pearce- All rights reserved | Made with ❤️ by Jet Branding
