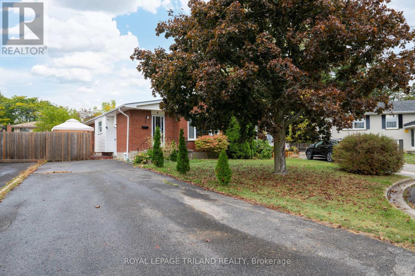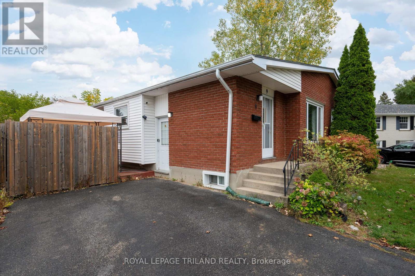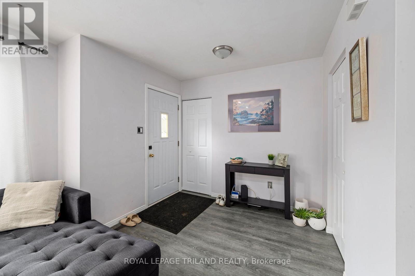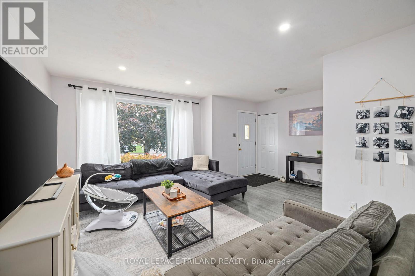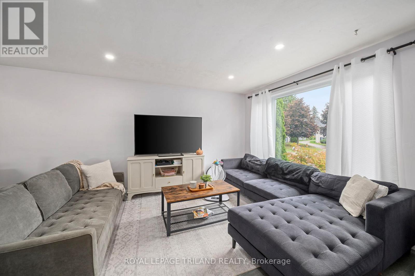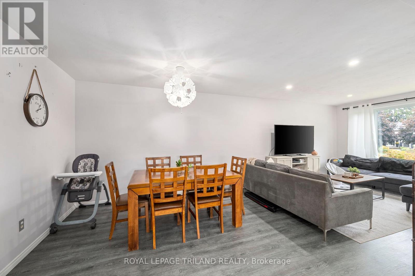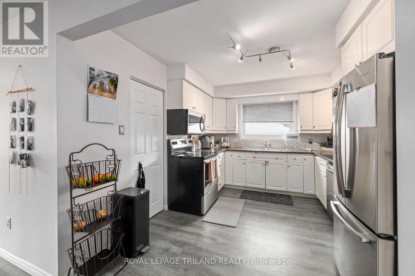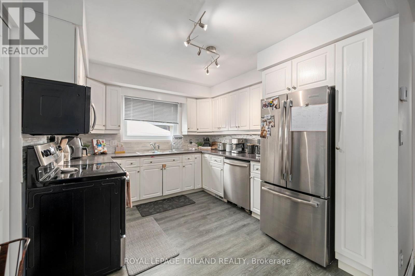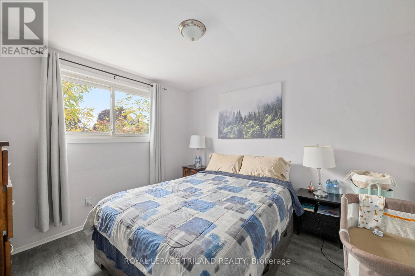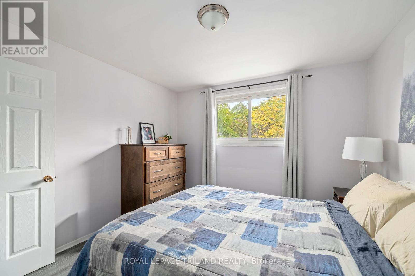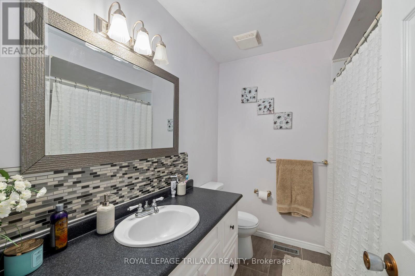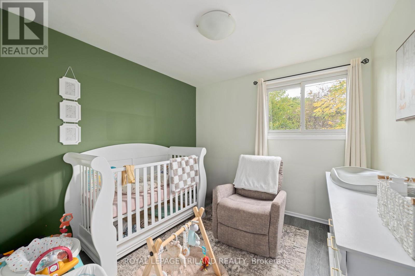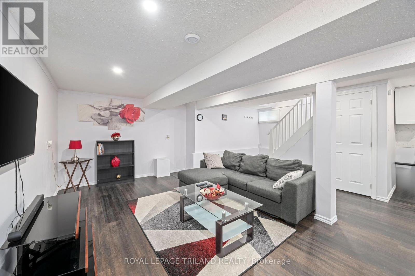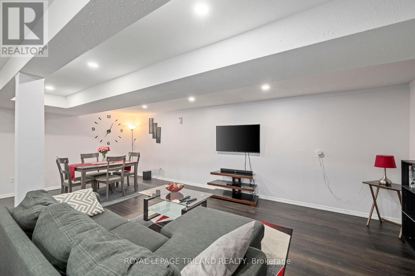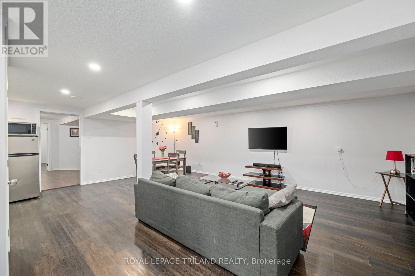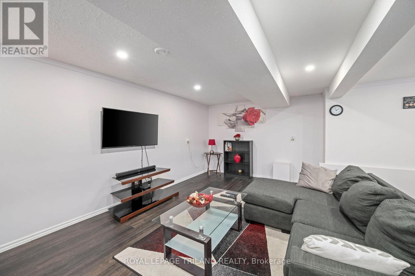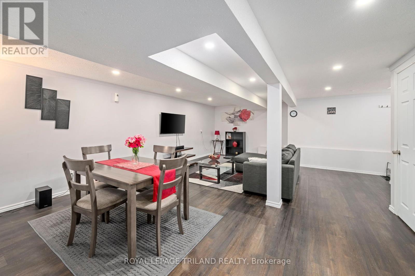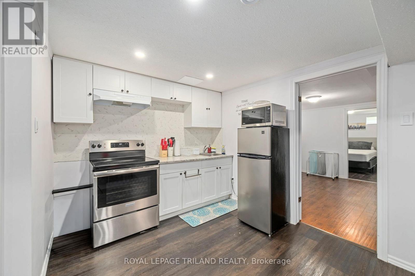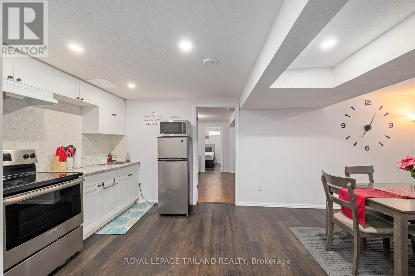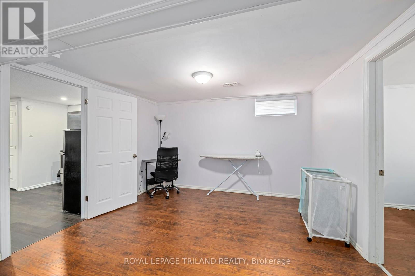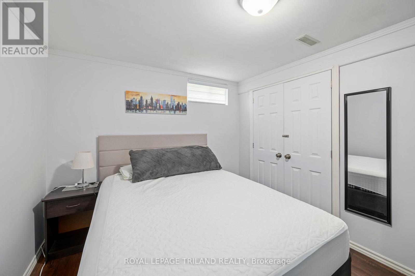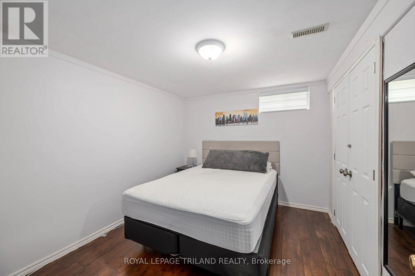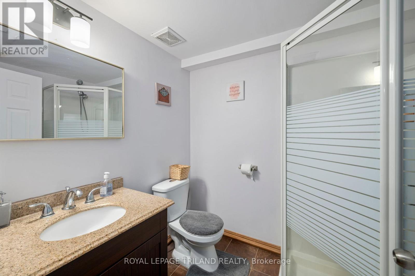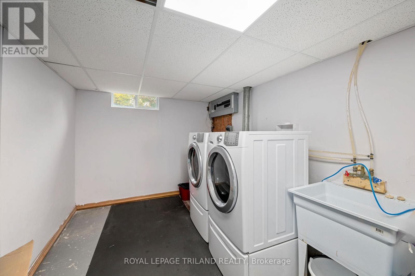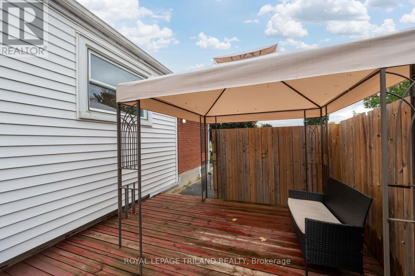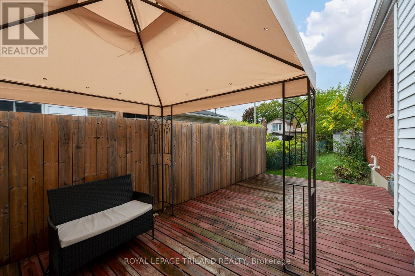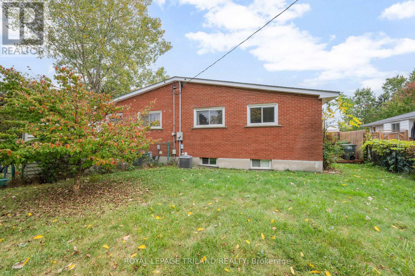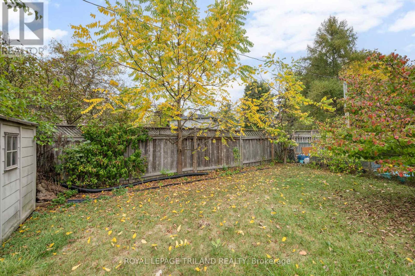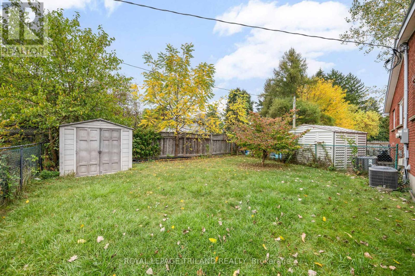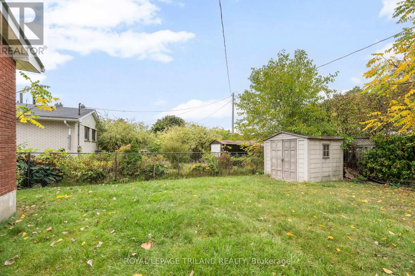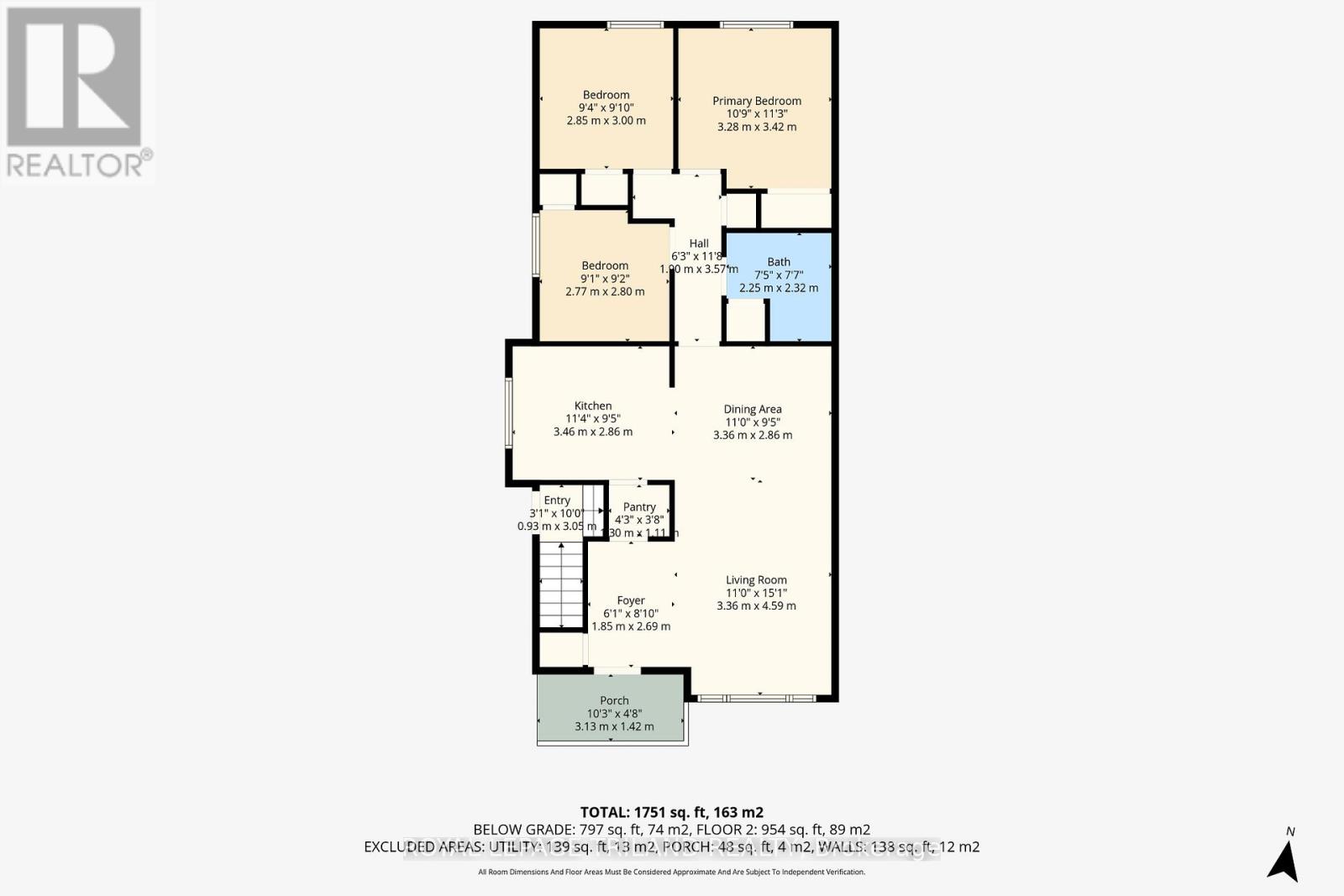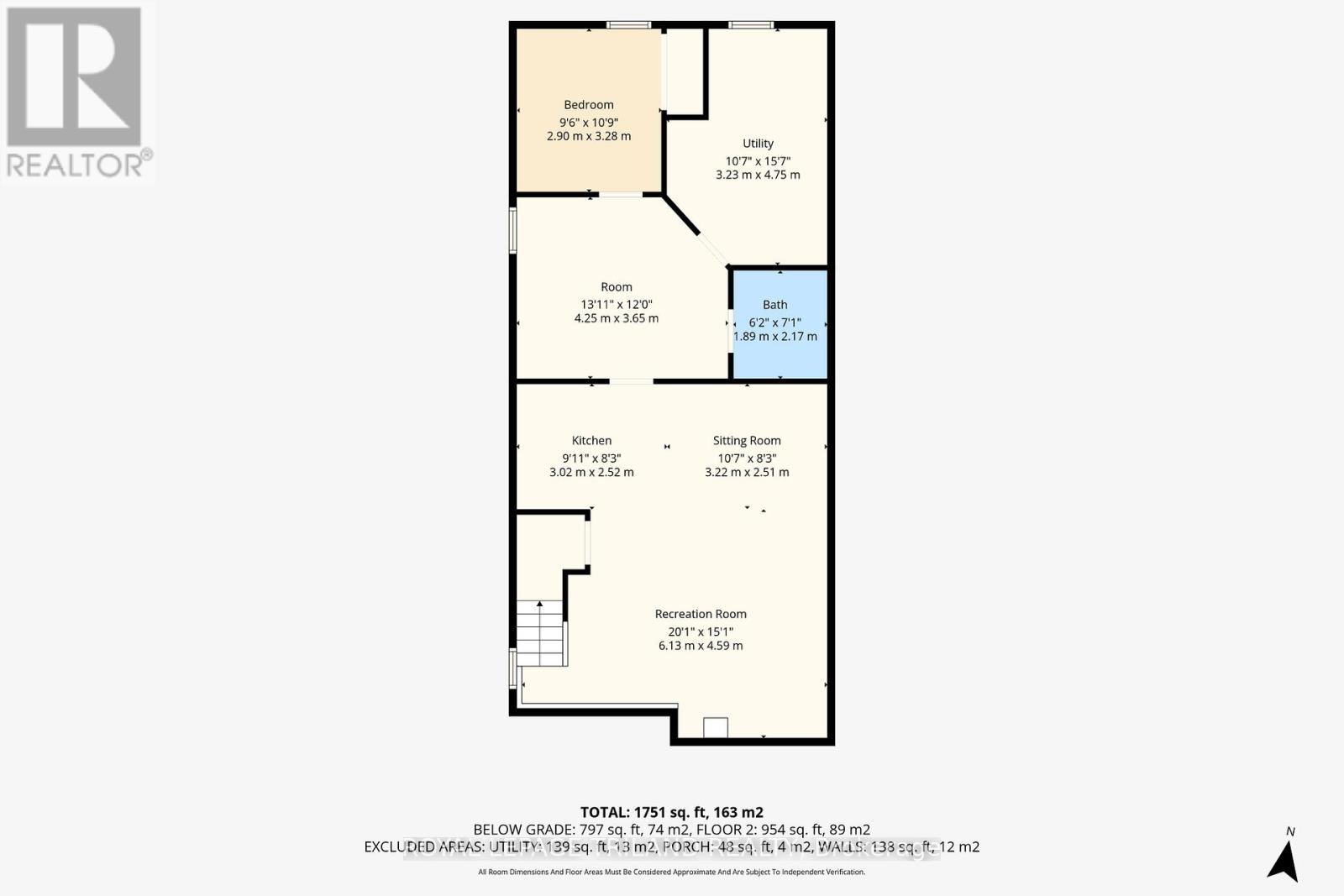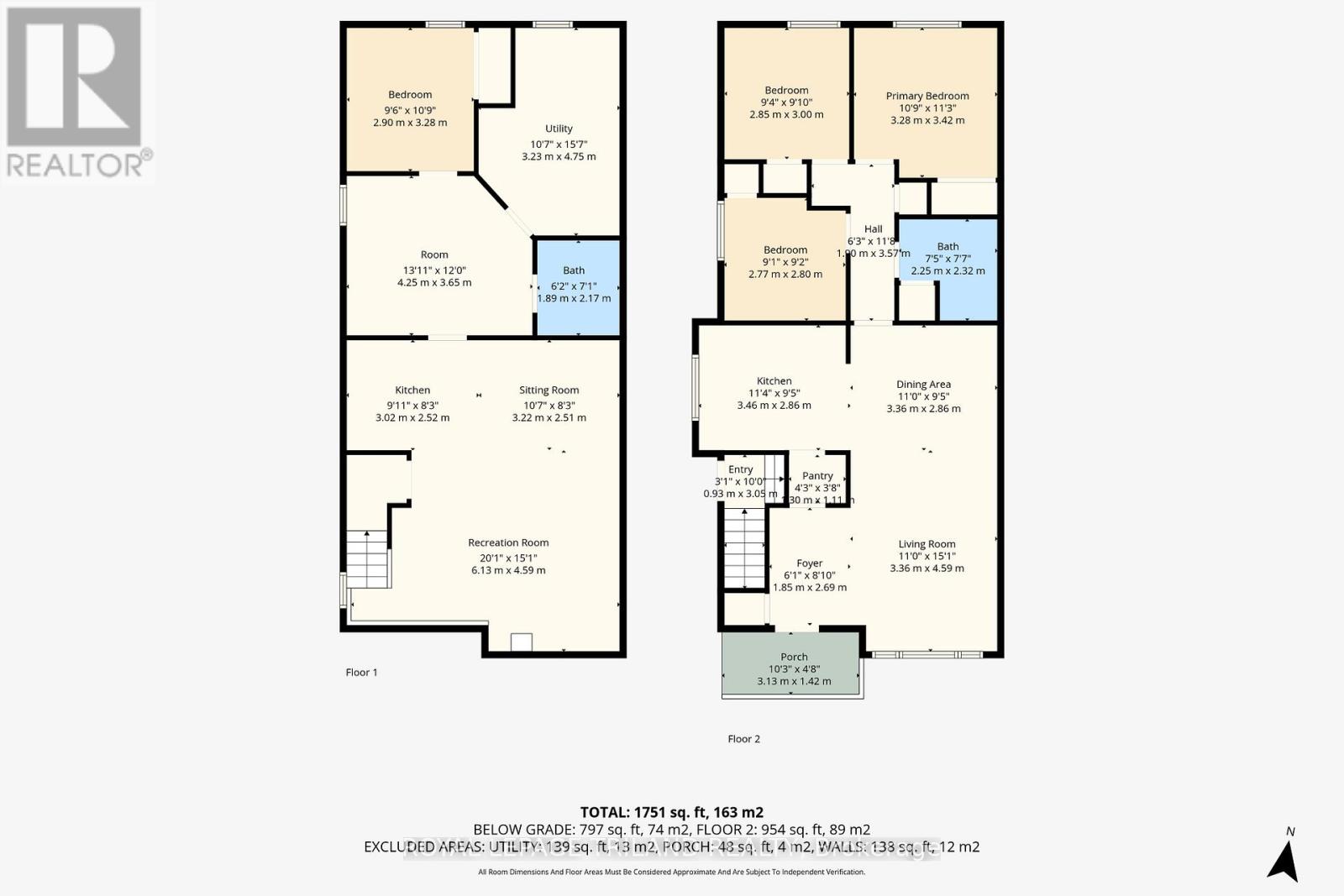9 Johnson Place St. Thomas, Ontario N5P 2E9
$469,900
9 Johnson Place is an affordable family home that doubles as a mortgage hack! Utilizing this property as a tool to improve monthly cashflow, pay down the mortgage and build equity will be the smartest financial decision you make. This updated semi-detached home in St. Thomas delivers built-in income potential and unbeatable value in a quiet north-end cul-de-sac. Steps from Locke Public School, Dalewood Conservation Area, Waterworks Park, and 1Password Park, its also just minutes to Highway 401 the perfect setup for families and commuters alike.Inside, the bright three-bedroom, one-bath main unit has been fully renovated for modern living. The kitchen features updated cabinetry, most windows have been replaced, and blown-in insulation (2012) keeps things efficient year-round. Roof, furnace and ac replaced in 2019, delivering peace of mind and low cost for years to come. Downstairs, the finished lower level functions as a separate suite, perfect setup for generating rental income, hosting guests, or creating an in-law suite. Outside, enjoy a fully fenced private backyard ideal for kids, pets, and entertaining, plus a storage shed and a deep driveway with room for multiple vehicles. Whether you're looking to house-hack, offset your mortgage with rental income, or simply move into a modernized home in a great neighborhood, 9 Johnson Place checks every box comfort, convenience, and serious earning potential. (id:53488)
Property Details
| MLS® Number | X12454697 |
| Property Type | Single Family |
| Community Name | St. Thomas |
| Amenities Near By | Schools |
| Equipment Type | Water Heater |
| Features | Irregular Lot Size, Guest Suite |
| Parking Space Total | 6 |
| Rental Equipment Type | Water Heater |
Building
| Bathroom Total | 2 |
| Bedrooms Above Ground | 3 |
| Bedrooms Below Ground | 1 |
| Bedrooms Total | 4 |
| Appliances | Dishwasher, Dryer, Stove, Washer, Refrigerator |
| Basement Development | Finished |
| Basement Type | Full (finished) |
| Construction Style Attachment | Semi-detached |
| Cooling Type | Central Air Conditioning |
| Exterior Finish | Aluminum Siding, Brick |
| Foundation Type | Poured Concrete |
| Heating Fuel | Natural Gas |
| Heating Type | Forced Air |
| Size Interior | 700 - 1,100 Ft2 |
| Type | House |
| Utility Water | Municipal Water |
Parking
| No Garage |
Land
| Acreage | No |
| Land Amenities | Schools |
| Sewer | Sanitary Sewer |
| Size Depth | 88 Ft |
| Size Frontage | 46 Ft ,3 In |
| Size Irregular | 46.3 X 88 Ft |
| Size Total Text | 46.3 X 88 Ft |
| Zoning Description | R3 |
Rooms
| Level | Type | Length | Width | Dimensions |
|---|---|---|---|---|
| Lower Level | Kitchen | 3.02 m | 2.52 m | 3.02 m x 2.52 m |
| Lower Level | Bathroom | 1.89 m | 2.17 m | 1.89 m x 2.17 m |
| Lower Level | Bedroom | 2.9 m | 3.28 m | 2.9 m x 3.28 m |
| Lower Level | Laundry Room | 3.23 m | 4.75 m | 3.23 m x 4.75 m |
| Lower Level | Recreational, Games Room | 6.13 m | 4.59 m | 6.13 m x 4.59 m |
| Main Level | Foyer | 1.85 m | 2.69 m | 1.85 m x 2.69 m |
| Main Level | Living Room | 3.36 m | 4.59 m | 3.36 m x 4.59 m |
| Main Level | Kitchen | 3.46 m | 2.86 m | 3.46 m x 2.86 m |
| Main Level | Dining Room | 3.36 m | 2.86 m | 3.36 m x 2.86 m |
| Main Level | Bathroom | 2.25 m | 2.32 m | 2.25 m x 2.32 m |
| Main Level | Primary Bedroom | 3.28 m | 3.42 m | 3.28 m x 3.42 m |
| Main Level | Bedroom | 2.85 m | 3 m | 2.85 m x 3 m |
| Main Level | Bedroom | 2.77 m | 2.8 m | 2.77 m x 2.8 m |
https://www.realtor.ca/real-estate/28972702/9-johnson-place-st-thomas-st-thomas
Contact Us
Contact us for more information

Ryan Featherstone
Salesperson
feathersold.ca/
www.facebook.com/FeatherstoneSold
x.com/feathersoldrlp
www.linkedin.com/in/featherstonesold/
(519) 633-0600
Contact Melanie & Shelby Pearce
Sales Representative for Royal Lepage Triland Realty, Brokerage
YOUR LONDON, ONTARIO REALTOR®

Melanie Pearce
Phone: 226-268-9880
You can rely on us to be a realtor who will advocate for you and strive to get you what you want. Reach out to us today- We're excited to hear from you!

Shelby Pearce
Phone: 519-639-0228
CALL . TEXT . EMAIL
Important Links
MELANIE PEARCE
Sales Representative for Royal Lepage Triland Realty, Brokerage
© 2023 Melanie Pearce- All rights reserved | Made with ❤️ by Jet Branding
