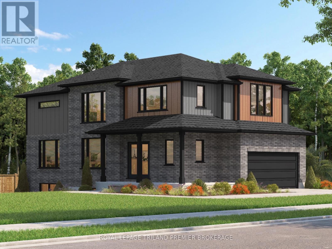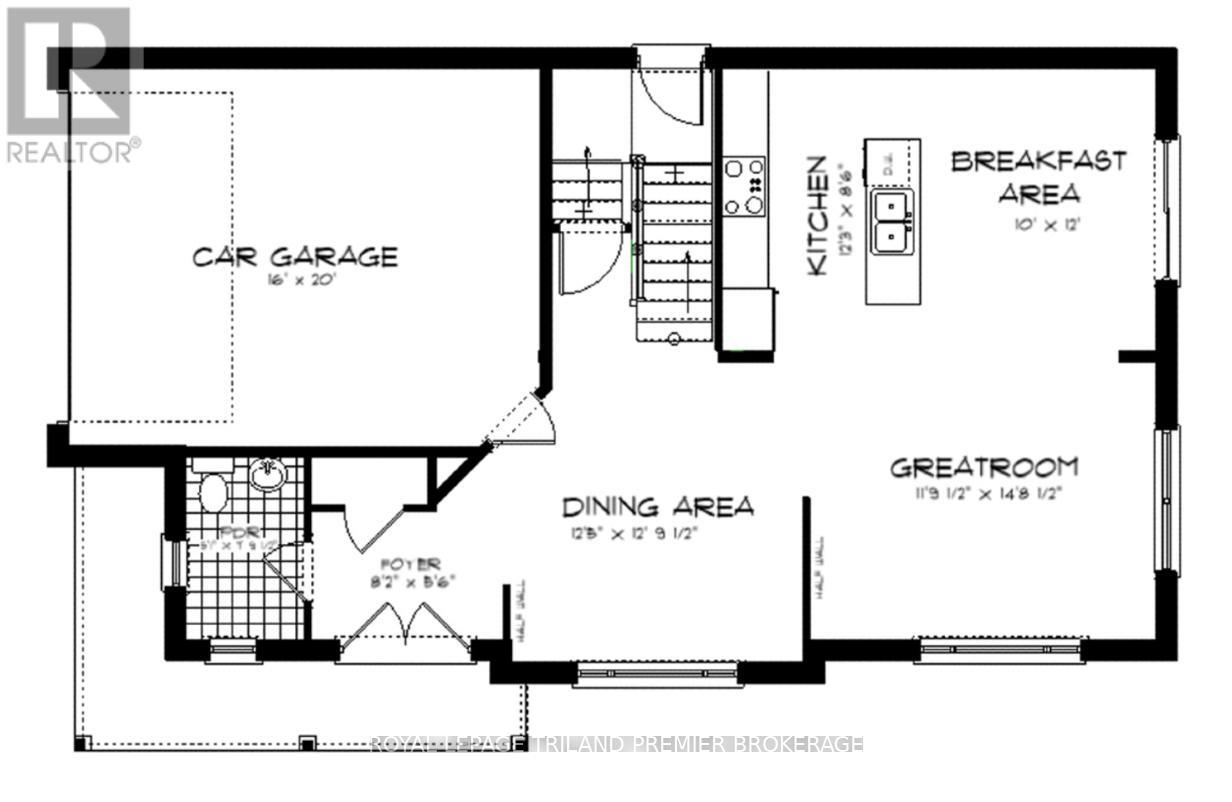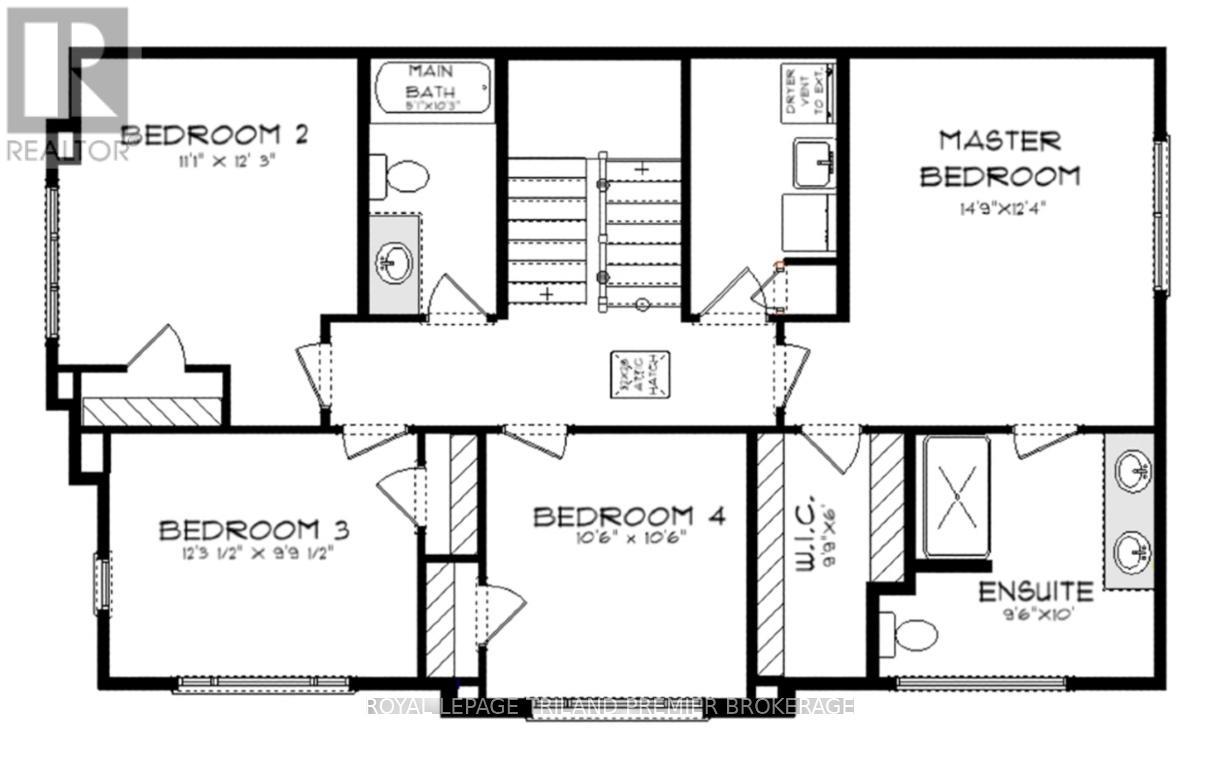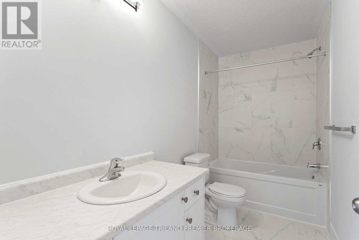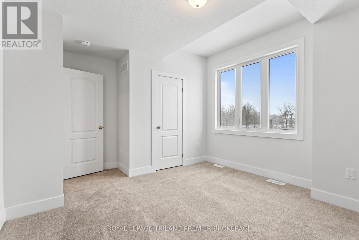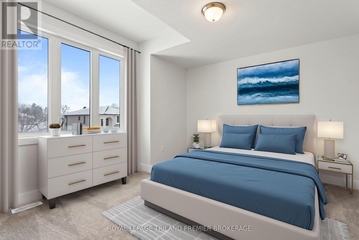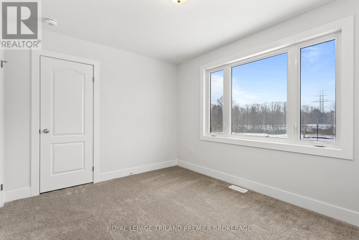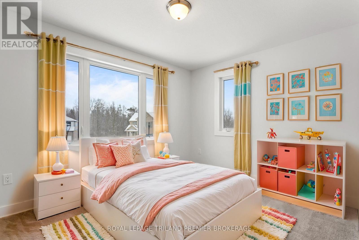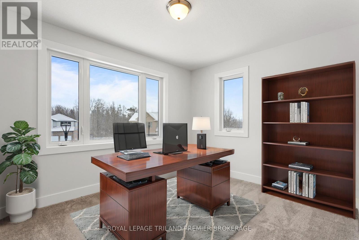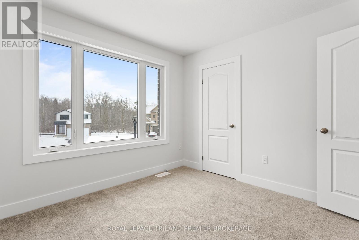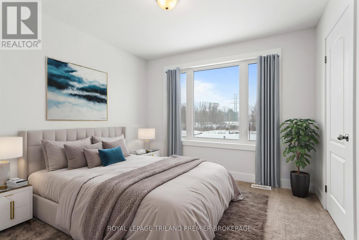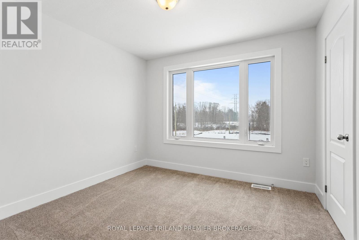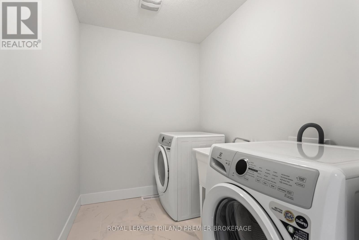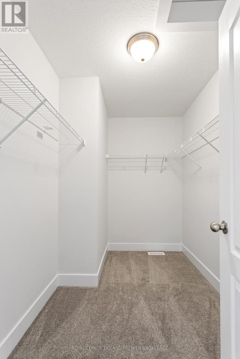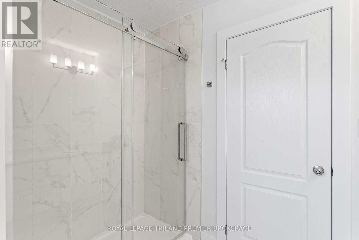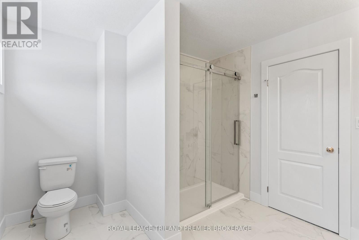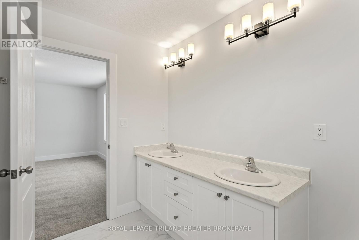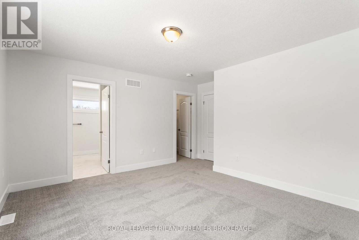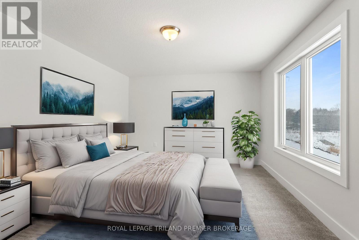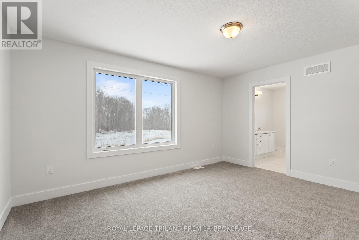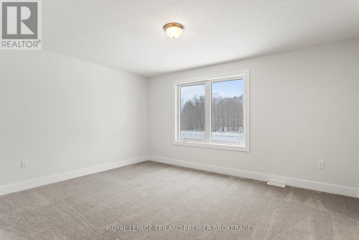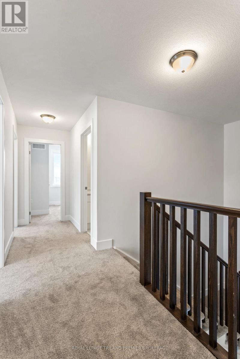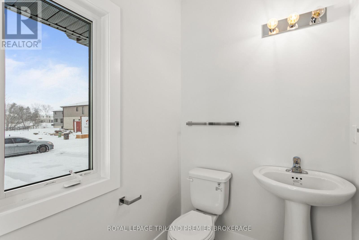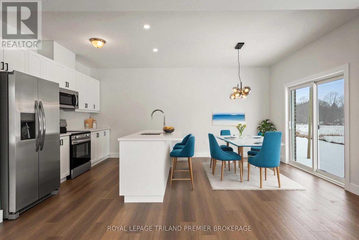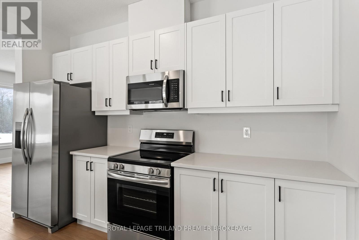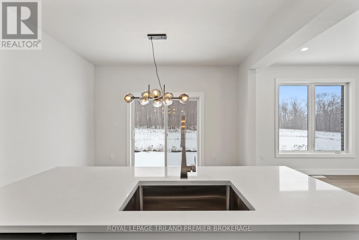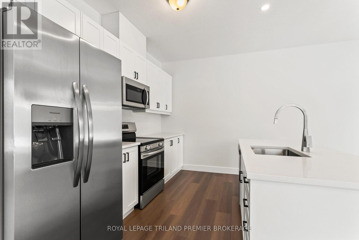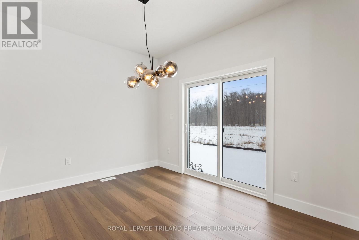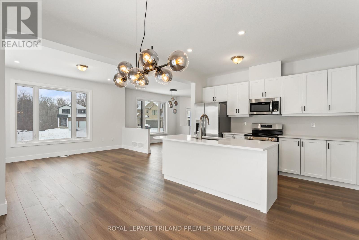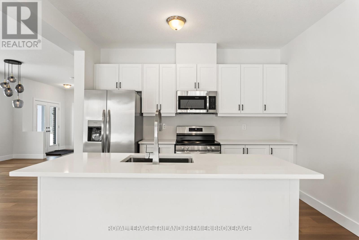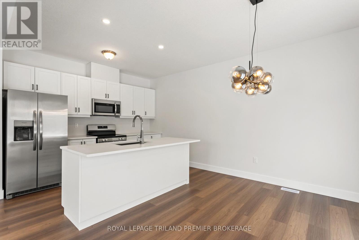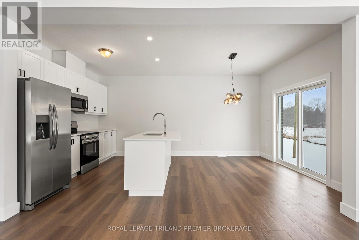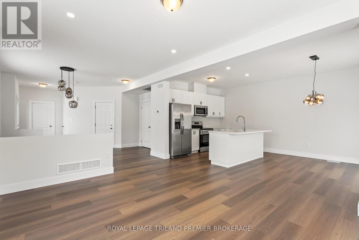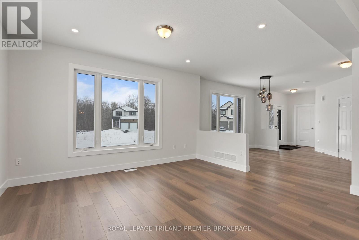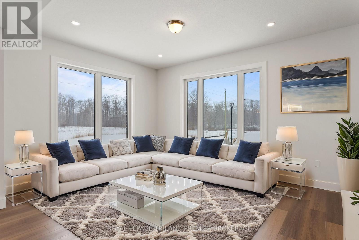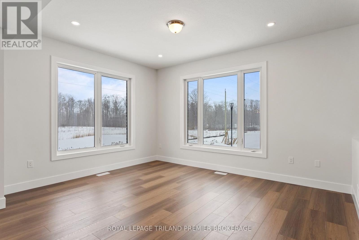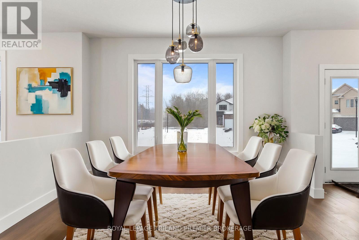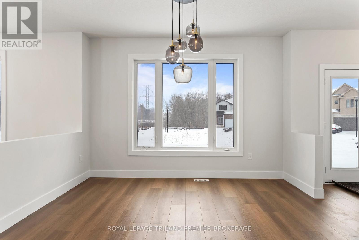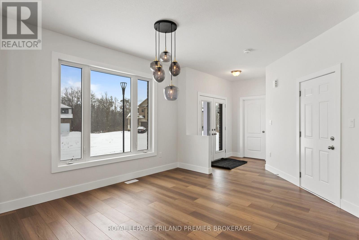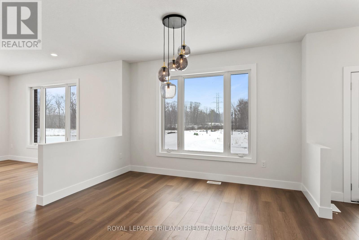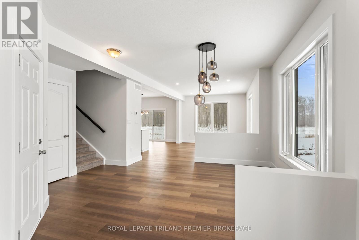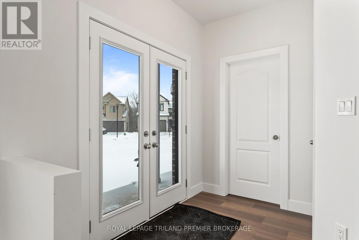1585 Chickadee Trail London South, Ontario N6M 1G4
$829,900
TO BE BUILT: Sunlight Heritage Homes presents the Percy Model, an exceptional home designed to cater to your family's needs and desires. Situated in the desirable Old Victoria on the Thames community, this residence offers a perfect blend of contemporary style and timeless charm. The Percy Model boasts a well- planned 2,030 square feet layout, featuring 4 bedrooms and 2.5 baths, providing ample space for both relaxation and the conveniences of everyday living. The 1.5 car garage offers convenient storage and parking solutions. Set on a prominent corner lot, the home enjoys enhanced curbappeal and additional outdoor space. The unfinished basement offers a versatile space with endless potential. Experience superior craftsmanship and thoughtful design in the Percy Model, and become a part of the vibrant Old Victoria community. Standard features include 36" high cabinets in the kitchen, quartz countertops in the kitchen, 9' ceilings on main floor, hardwood flooring throughout main level, stainless steel chimney style range hood in kitchen, crown and valance on kitchen cabinetry, built in microwave shelf in kitchen, coloured windows on the front of the home, basement bathroom rough-in. Photos are from previous model and show upgraded items. (id:53488)
Property Details
| MLS® Number | X12455091 |
| Property Type | Single Family |
| Community Name | South U |
| Equipment Type | Water Heater |
| Features | Sump Pump |
| Parking Space Total | 3 |
| Rental Equipment Type | Water Heater |
Building
| Bathroom Total | 3 |
| Bedrooms Above Ground | 4 |
| Bedrooms Total | 4 |
| Appliances | Hood Fan |
| Basement Development | Unfinished |
| Basement Type | Full (unfinished) |
| Construction Style Attachment | Detached |
| Cooling Type | Central Air Conditioning |
| Exterior Finish | Brick, Vinyl Siding |
| Foundation Type | Poured Concrete |
| Half Bath Total | 1 |
| Heating Fuel | Natural Gas |
| Heating Type | Forced Air |
| Stories Total | 2 |
| Size Interior | 2,000 - 2,500 Ft2 |
| Type | House |
| Utility Water | Municipal Water |
Parking
| Attached Garage | |
| Garage |
Land
| Acreage | No |
| Sewer | Sanitary Sewer |
| Size Depth | 98 Ft |
| Size Frontage | 42 Ft |
| Size Irregular | 42 X 98 Ft |
| Size Total Text | 42 X 98 Ft |
https://www.realtor.ca/real-estate/28973659/1585-chickadee-trail-london-south-south-u-south-u
Contact Us
Contact us for more information

Anne Kingshott
Salesperson
(519) 672-9880
Contact Melanie & Shelby Pearce
Sales Representative for Royal Lepage Triland Realty, Brokerage
YOUR LONDON, ONTARIO REALTOR®

Melanie Pearce
Phone: 226-268-9880
You can rely on us to be a realtor who will advocate for you and strive to get you what you want. Reach out to us today- We're excited to hear from you!

Shelby Pearce
Phone: 519-639-0228
CALL . TEXT . EMAIL
Important Links
MELANIE PEARCE
Sales Representative for Royal Lepage Triland Realty, Brokerage
© 2023 Melanie Pearce- All rights reserved | Made with ❤️ by Jet Branding
