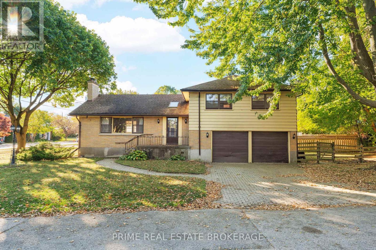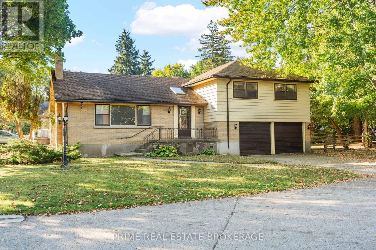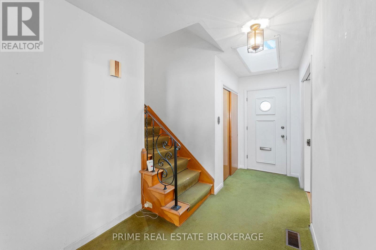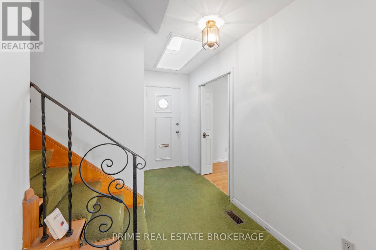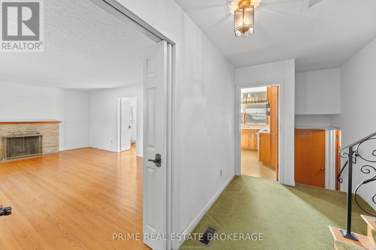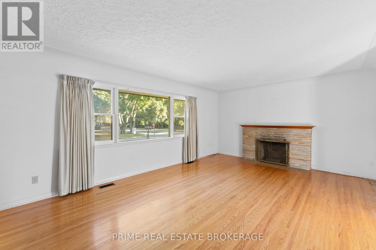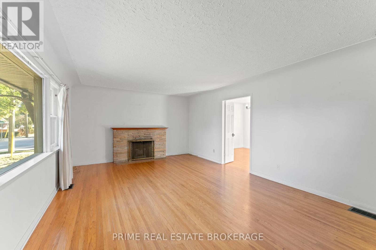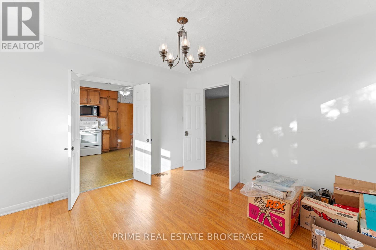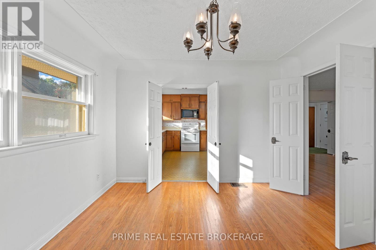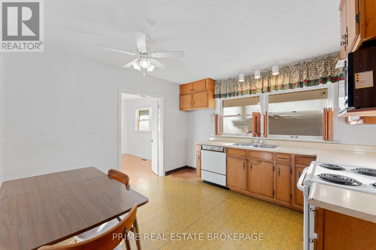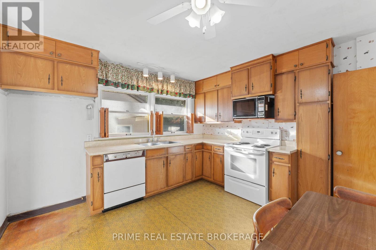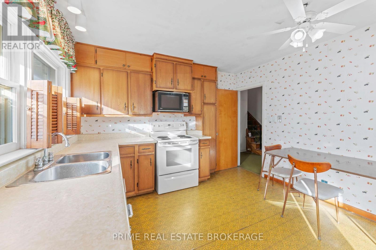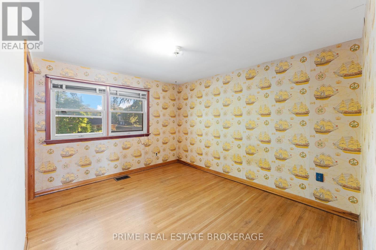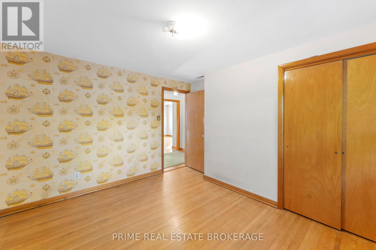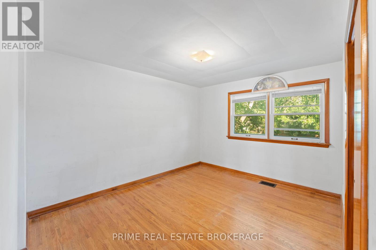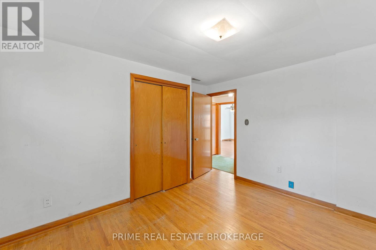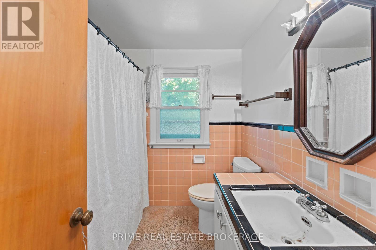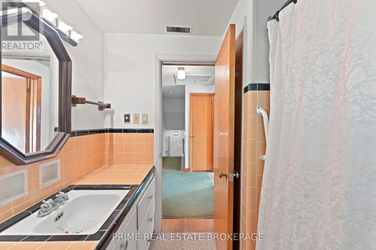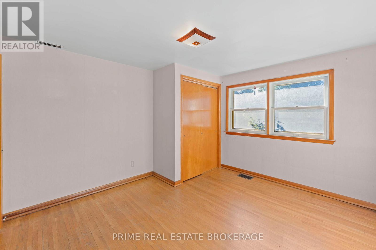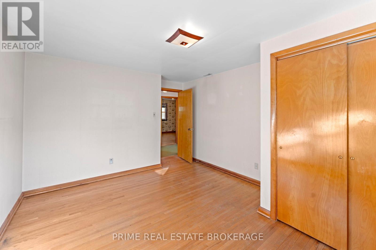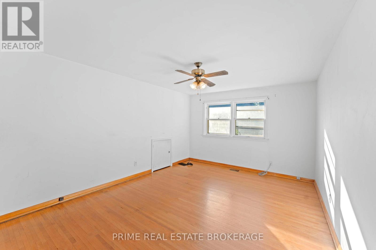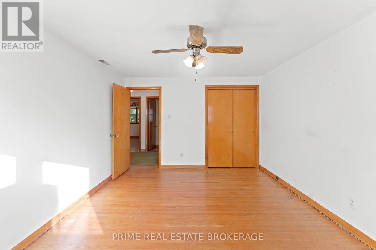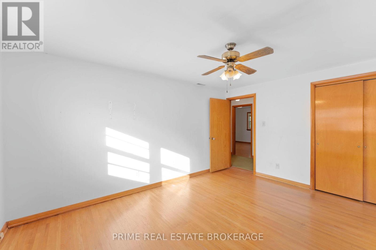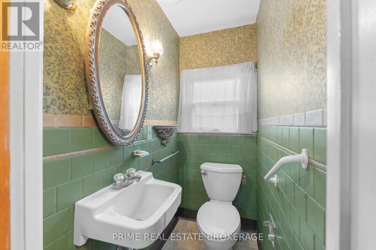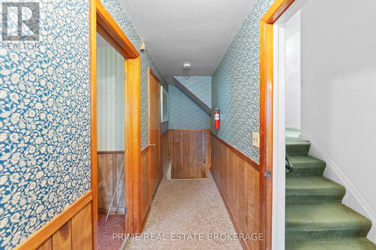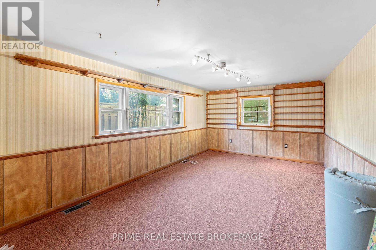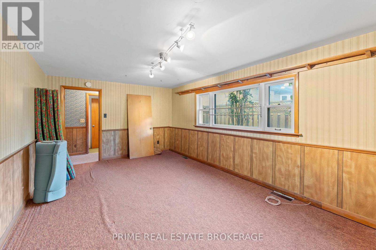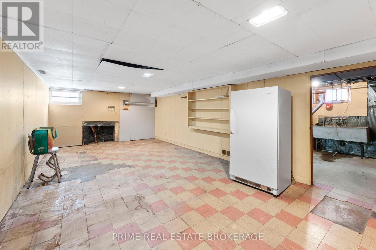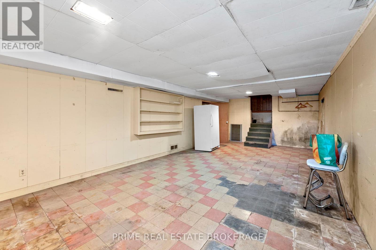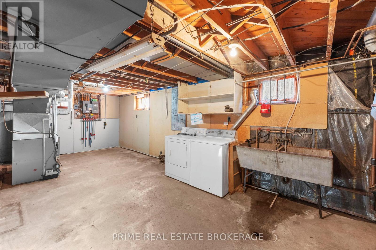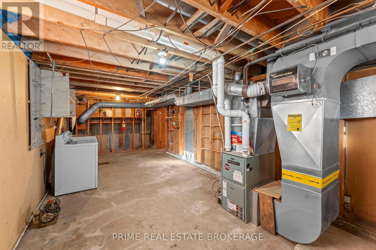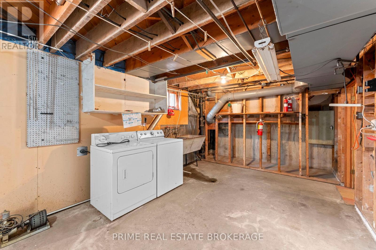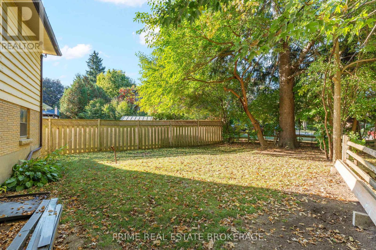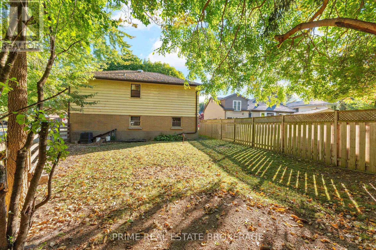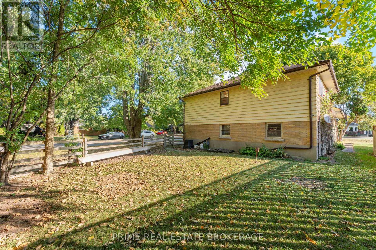367 Ridout Street London South, Ontario N6C 3Z8
$749,900
Nestled on a quiet, tree-lined street in the heart of Old South, 367 Ridout Street South enjoys a desirable setting facing St. Neots Drive - just steps from vibrant Wortley Village. This charming pocket of London offers walkable access to local dining, boutique shopping, groceries, parks, golf, LHSC, and more, blending convenience with a true sense of community.This long-held family home presents a rare opportunity to bring your vision to life in one of Londons most sought-after neighbourhoods. Inside, you'll find timeless character throughout, including original details and inviting living spaces that reflect the craftsmanship of a bygone era. The upper level features four large bedrooms, offering plenty of space for family living, guests, or a home office. With two living rooms on the main level, theres flexibility for a cozy family room, formal entertaining, or creative reconfiguration. Whether you're looking to restore its original charm or modernize the layout, this property provides an ideal foundation for transformation.Set on a picturesque lot surrounded by mature trees, the home offers peaceful surroundings just minutes from the energy of the Village.Whether you're renovating, investing, or reimagining, 367 Ridout Street South is a blank canvas in a location that rarely comes available - a chance to craft your next chapter in one of Londons most treasured communities. (id:53488)
Property Details
| MLS® Number | X12456916 |
| Property Type | Single Family |
| Community Name | South G |
| Amenities Near By | Public Transit |
| Equipment Type | Water Heater |
| Features | Irregular Lot Size |
| Parking Space Total | 4 |
| Rental Equipment Type | Water Heater |
| Structure | Porch |
Building
| Bathroom Total | 2 |
| Bedrooms Above Ground | 4 |
| Bedrooms Total | 4 |
| Age | 51 To 99 Years |
| Amenities | Fireplace(s) |
| Appliances | Water Heater, Dishwasher, Dryer, Microwave, Stove, Washer |
| Construction Style Attachment | Detached |
| Construction Style Split Level | Sidesplit |
| Cooling Type | Central Air Conditioning |
| Exterior Finish | Brick, Wood |
| Fireplace Present | Yes |
| Fireplace Total | 1 |
| Foundation Type | Poured Concrete |
| Half Bath Total | 1 |
| Heating Fuel | Natural Gas |
| Heating Type | Forced Air |
| Size Interior | 1,500 - 2,000 Ft2 |
| Type | House |
| Utility Water | Municipal Water |
Parking
| Attached Garage | |
| Garage |
Land
| Acreage | No |
| Land Amenities | Public Transit |
| Sewer | Sanitary Sewer |
| Size Depth | 122 Ft ,3 In |
| Size Frontage | 60 Ft ,2 In |
| Size Irregular | 60.2 X 122.3 Ft |
| Size Total Text | 60.2 X 122.3 Ft |
| Zoning Description | R1-6 |
Rooms
| Level | Type | Length | Width | Dimensions |
|---|---|---|---|---|
| Second Level | Primary Bedroom | 3.3 m | 4.2 m | 3.3 m x 4.2 m |
| Second Level | Bedroom 2 | 3.2 m | 4.2 m | 3.2 m x 4.2 m |
| Second Level | Bedroom 3 | 3.3 m | 3.6 m | 3.3 m x 3.6 m |
| Second Level | Bedroom 4 | 3.3 m | 3.6 m | 3.3 m x 3.6 m |
| Second Level | Bathroom | 2.1 m | 2.2 m | 2.1 m x 2.2 m |
| Main Level | Dining Room | 3.6 m | 3.3 m | 3.6 m x 3.3 m |
| Main Level | Living Room | 6.8 m | 4.2 m | 6.8 m x 4.2 m |
| Main Level | Kitchen | 3.7 m | 3.3 m | 3.7 m x 3.3 m |
https://www.realtor.ca/real-estate/28977536/367-ridout-street-london-south-south-g-south-g
Contact Us
Contact us for more information
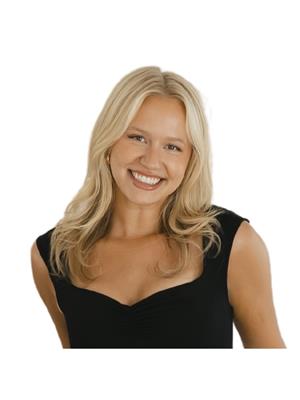
Taylor Majerle
Salesperson
(519) 473-9992
Contact Melanie & Shelby Pearce
Sales Representative for Royal Lepage Triland Realty, Brokerage
YOUR LONDON, ONTARIO REALTOR®

Melanie Pearce
Phone: 226-268-9880
You can rely on us to be a realtor who will advocate for you and strive to get you what you want. Reach out to us today- We're excited to hear from you!

Shelby Pearce
Phone: 519-639-0228
CALL . TEXT . EMAIL
Important Links
MELANIE PEARCE
Sales Representative for Royal Lepage Triland Realty, Brokerage
© 2023 Melanie Pearce- All rights reserved | Made with ❤️ by Jet Branding
