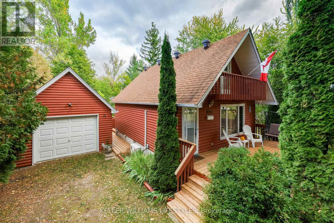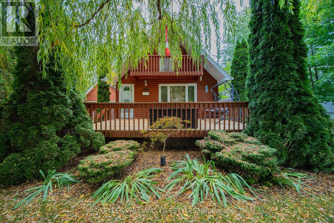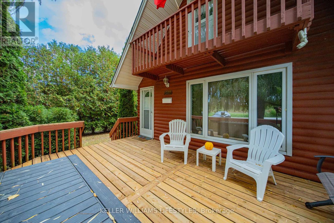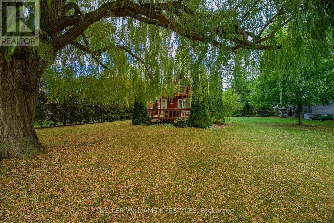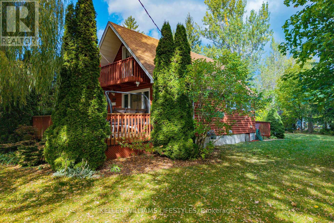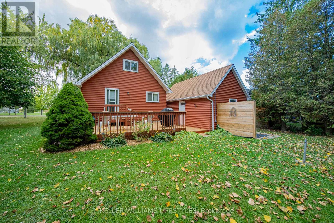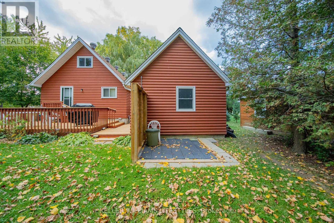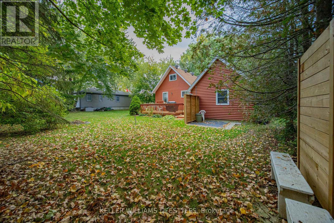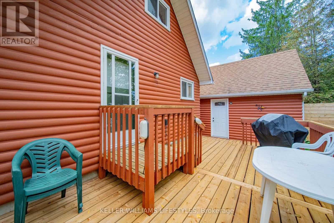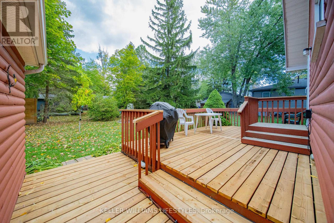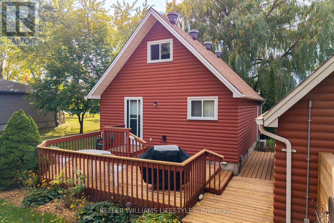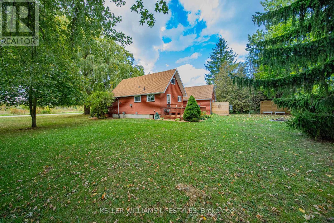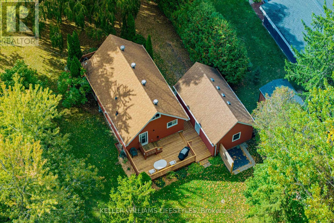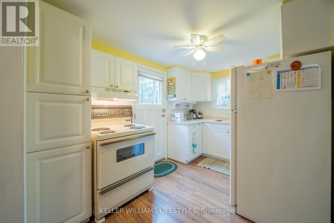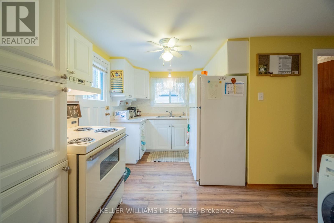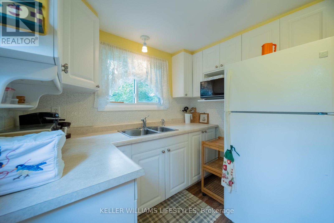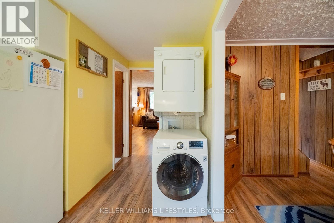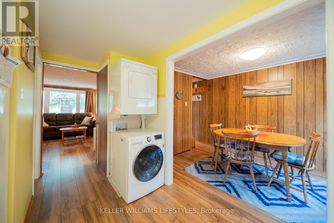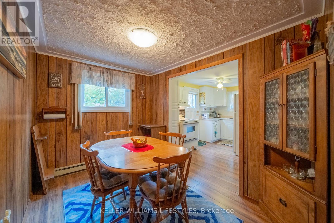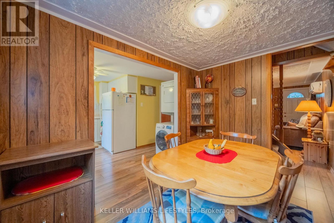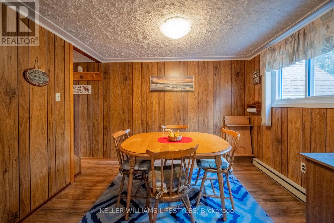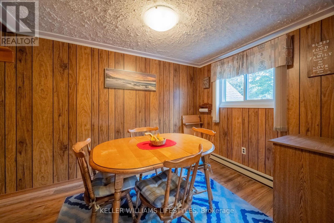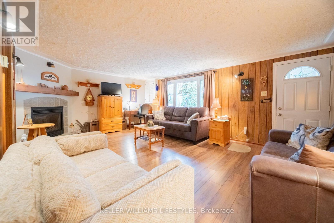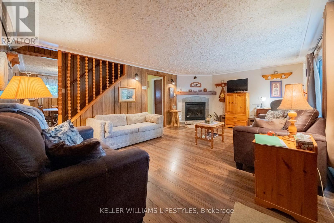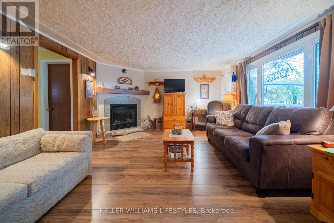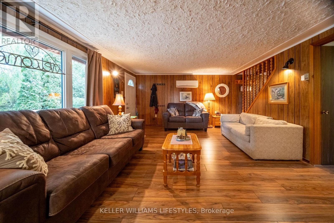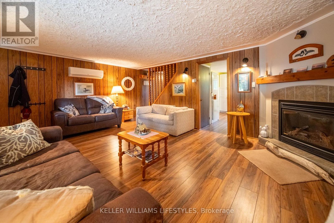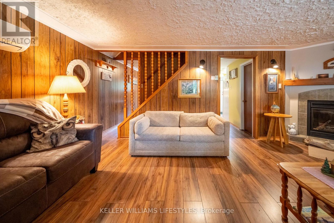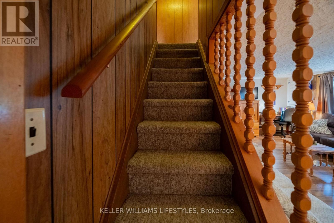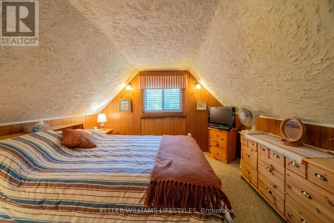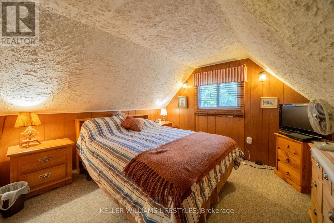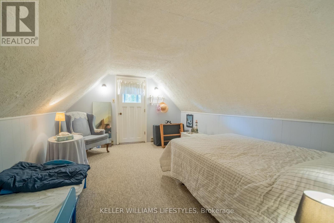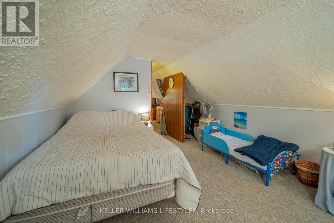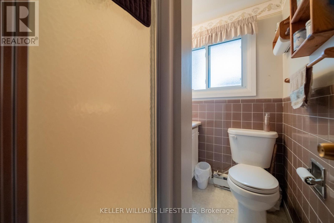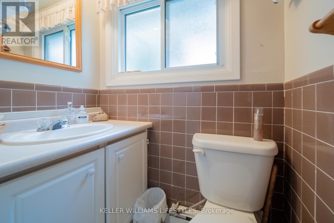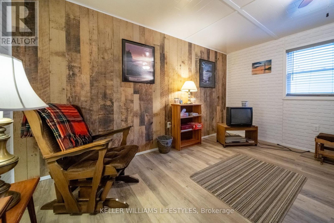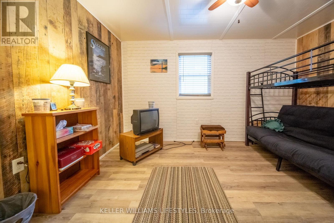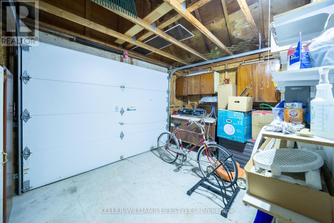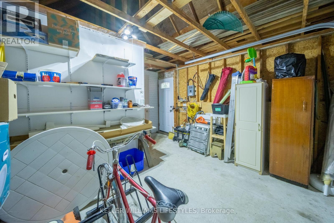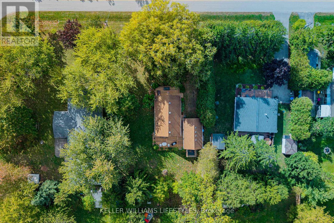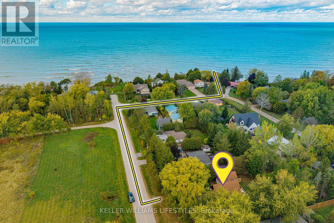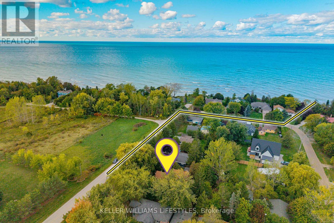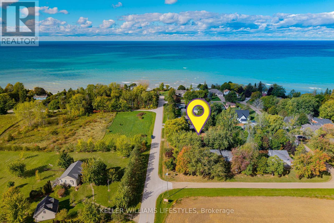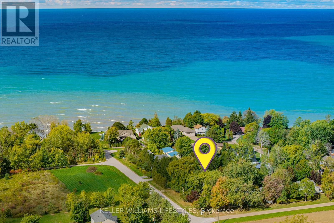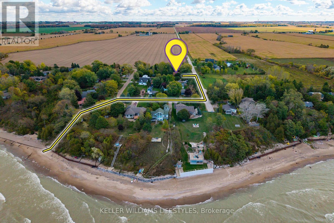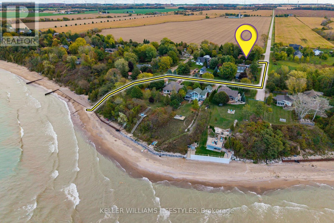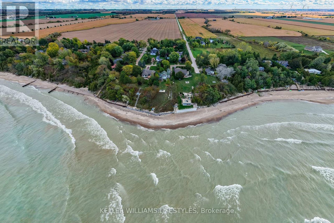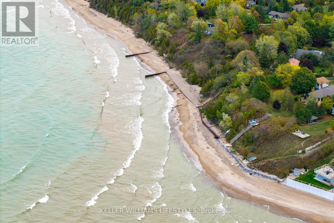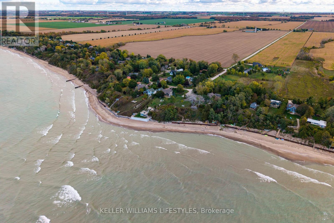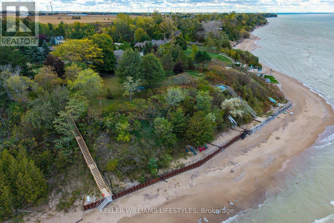33742 Staffa Road Bluewater, Ontario N0M 2T0
$529,900
Welcome to this inviting 2-bedroom, 1-bath, four-season home situated on an oversized 80 x 125 lot just a 2-minute walk to the lake. Warm and cozy year-round, the home is heated with baseboard electric heat and features a gas fireplace in the living room that easily warms the entire space.The main level offers a comfortable living area, bright kitchen, and convenient stackable washer and dryer. Upstairs, you'll find two spacious bedrooms with plenty of natural light. Enjoy added versatility with a converted garage that now serves as storage and an insulated bunkie complete with electricity, ideal for hobbies, or extra storage (no heat source).This property is being sold furnished, including existing appliances and an inflatable hot tub. Located on a municipal road thats plowed all winter, and with an annual association fee of only $175, this home is ready for you to move in and start enjoying lake life year-round. (id:53488)
Property Details
| MLS® Number | X12456711 |
| Property Type | Single Family |
| Community Name | Zurich |
| Amenities Near By | Beach, Golf Nearby, Marina, Place Of Worship, Schools |
| Community Features | School Bus |
| Equipment Type | None |
| Parking Space Total | 4 |
| Rental Equipment Type | None |
| Structure | Deck, Porch |
Building
| Bathroom Total | 1 |
| Bedrooms Above Ground | 2 |
| Bedrooms Total | 2 |
| Age | 51 To 99 Years |
| Amenities | Fireplace(s) |
| Appliances | Water Heater, Furniture |
| Basement Development | Unfinished |
| Basement Type | Crawl Space (unfinished) |
| Construction Style Attachment | Detached |
| Exterior Finish | Wood |
| Fire Protection | Smoke Detectors |
| Fireplace Present | Yes |
| Fireplace Total | 1 |
| Foundation Type | Poured Concrete |
| Heating Fuel | Electric |
| Heating Type | Baseboard Heaters |
| Stories Total | 2 |
| Size Interior | 700 - 1,100 Ft2 |
| Type | House |
| Utility Water | Municipal Water |
Parking
| Detached Garage | |
| Garage |
Land
| Acreage | No |
| Land Amenities | Beach, Golf Nearby, Marina, Place Of Worship, Schools |
| Sewer | Septic System |
| Size Depth | 125 Ft |
| Size Frontage | 80 Ft |
| Size Irregular | 80 X 125 Ft |
| Size Total Text | 80 X 125 Ft|under 1/2 Acre |
| Zoning Description | Rc1 |
Rooms
| Level | Type | Length | Width | Dimensions |
|---|---|---|---|---|
| Second Level | Bedroom | 4.11 m | 3.51 m | 4.11 m x 3.51 m |
| Second Level | Bedroom 2 | 3.48 m | 3.23 m | 3.48 m x 3.23 m |
| Main Level | Kitchen | 2.95 m | 2.36 m | 2.95 m x 2.36 m |
| Main Level | Dining Room | 3.2 m | 2.36 m | 3.2 m x 2.36 m |
| Main Level | Living Room | 5.89 m | 4.17 m | 5.89 m x 4.17 m |
https://www.realtor.ca/real-estate/28977065/33742-staffa-road-bluewater-zurich-zurich
Contact Us
Contact us for more information

Brian Chalmers
Salesperson
(226) 973-2633
Contact Melanie & Shelby Pearce
Sales Representative for Royal Lepage Triland Realty, Brokerage
YOUR LONDON, ONTARIO REALTOR®

Melanie Pearce
Phone: 226-268-9880
You can rely on us to be a realtor who will advocate for you and strive to get you what you want. Reach out to us today- We're excited to hear from you!

Shelby Pearce
Phone: 519-639-0228
CALL . TEXT . EMAIL
Important Links
MELANIE PEARCE
Sales Representative for Royal Lepage Triland Realty, Brokerage
© 2023 Melanie Pearce- All rights reserved | Made with ❤️ by Jet Branding
