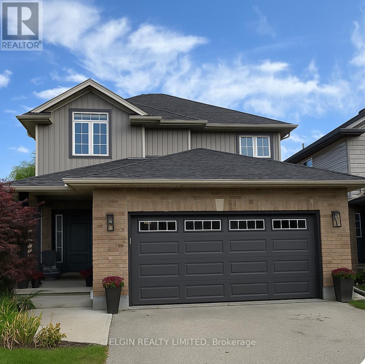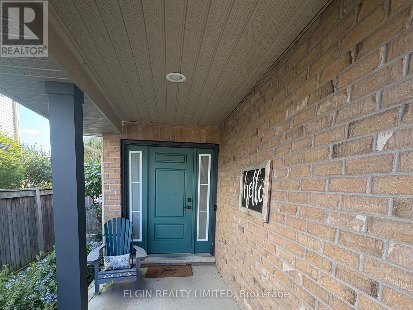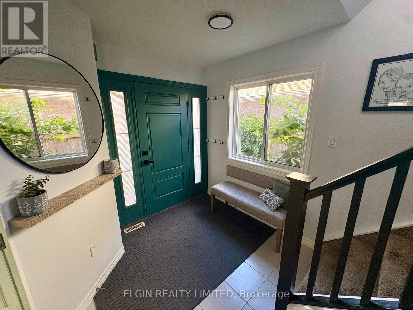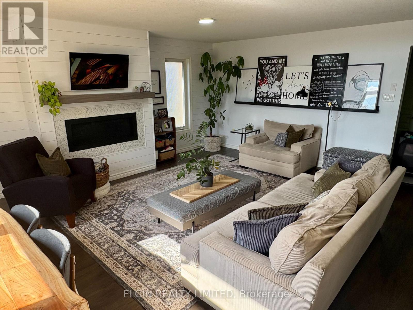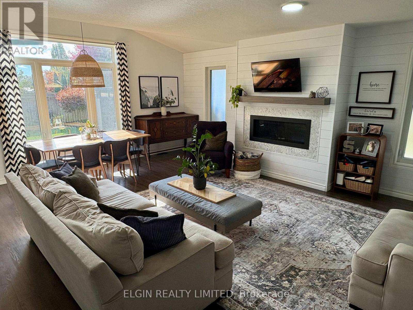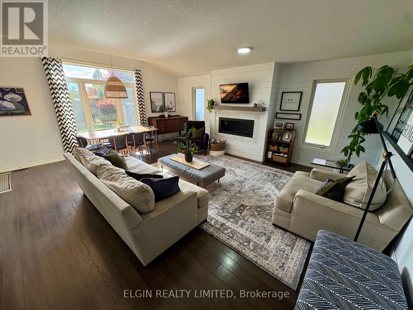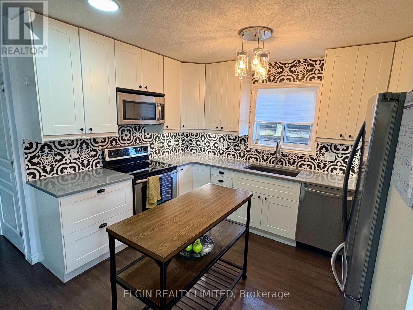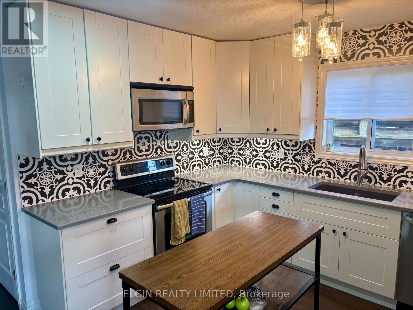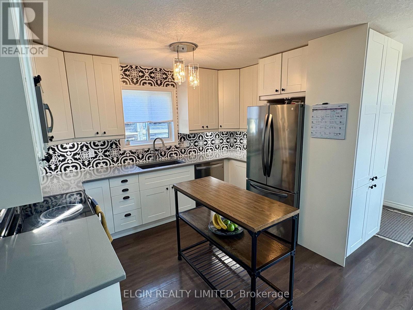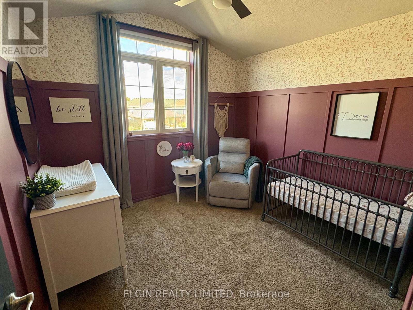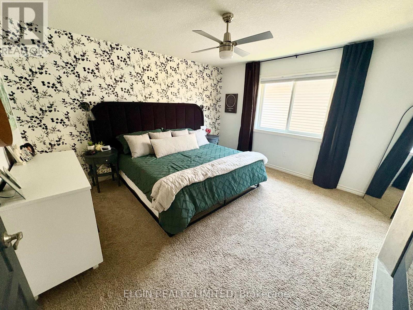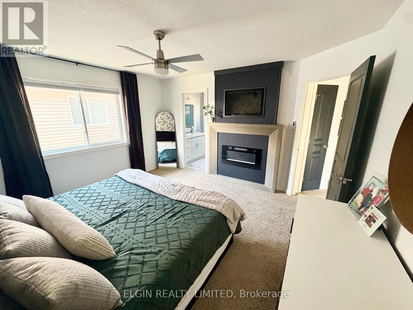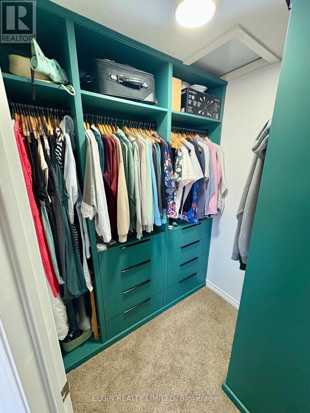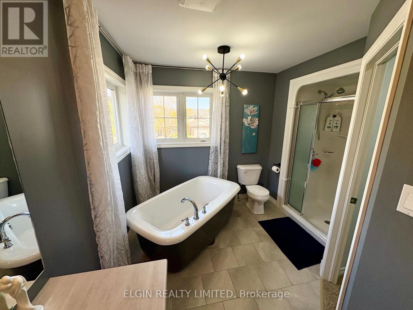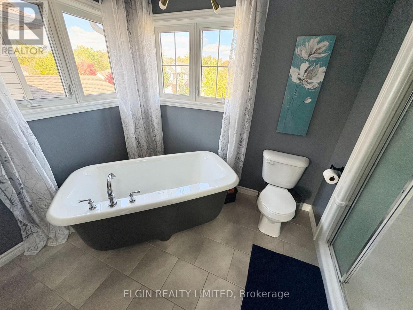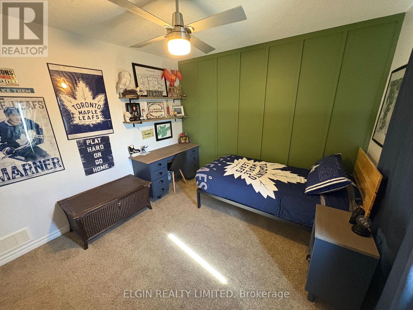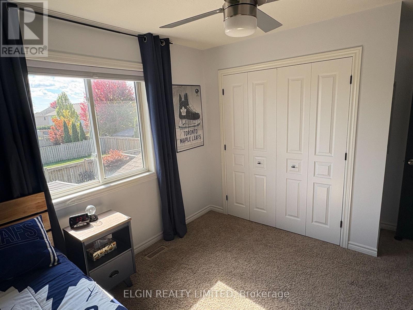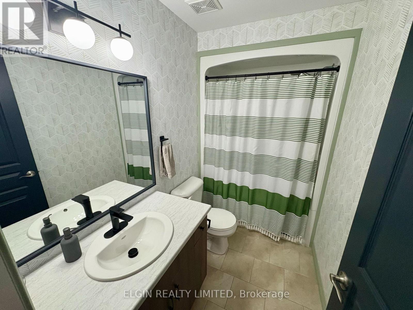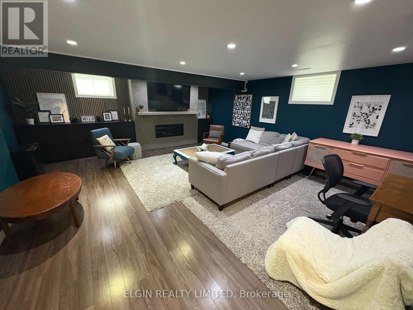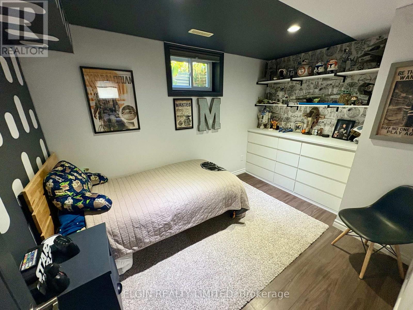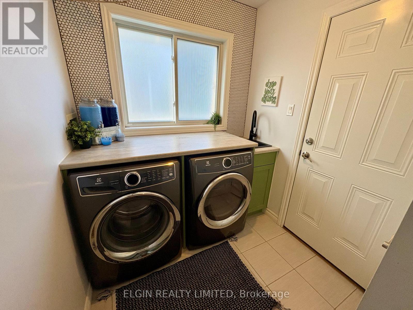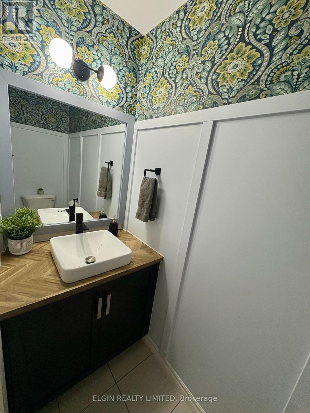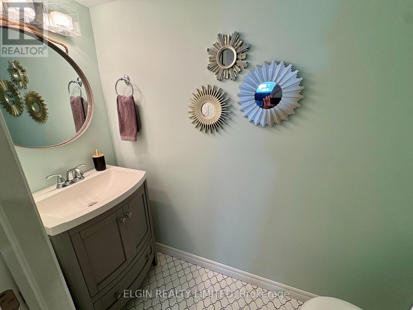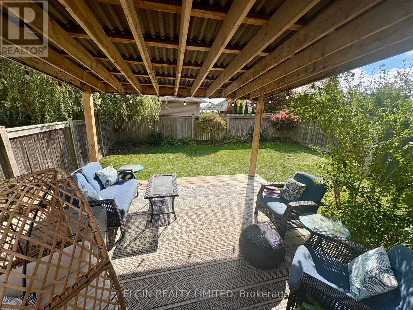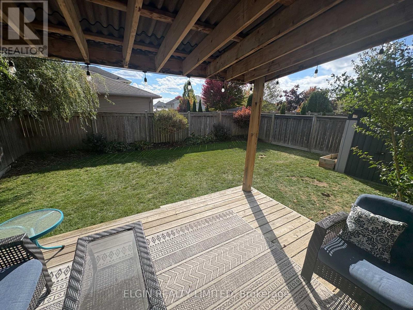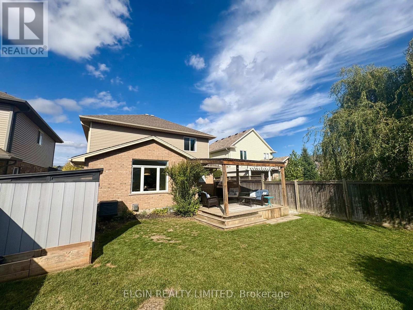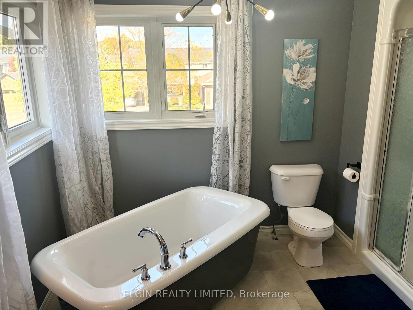10 Ambleside Drive St. Thomas, Ontario N5P 0A9
$659,900
Welcome to your dream home! This stunning 4-bedroom, 4-bathroom home with a double car garage is only 13 years old and filled with charm and modern finishes. The open-concept main floor features a stylish kitchen, dining area, and living room with a cozy gas fireplace perfect for relaxing evenings or entertaining guests. Convenient main-floor laundry adds extra practicality to everyday living. Upstairs, youll find three spacious bedrooms, including a beautiful primary suite complete with a walk-in closet and a large 4-piece ensuite designed for comfort and relaxation. The finished basement adds even more space, offering a fourth bedroom, a generous rec room, and an additional bathroom ideal for family or guests.Step outside to enjoy the fully fenced backyard with a deck and gazebo, perfect for summer gatherings or quiet evenings outdoors. Dont miss your chance to book your showing today! (id:53488)
Property Details
| MLS® Number | X12458331 |
| Property Type | Single Family |
| Community Name | St. Thomas |
| Equipment Type | Water Heater - Gas |
| Parking Space Total | 4 |
| Rental Equipment Type | Water Heater - Gas |
Building
| Bathroom Total | 4 |
| Bedrooms Above Ground | 4 |
| Bedrooms Total | 4 |
| Amenities | Fireplace(s) |
| Basement Development | Finished |
| Basement Type | N/a (finished) |
| Construction Style Attachment | Detached |
| Cooling Type | Central Air Conditioning |
| Exterior Finish | Brick, Vinyl Siding |
| Fireplace Present | Yes |
| Fireplace Total | 3 |
| Foundation Type | Poured Concrete |
| Half Bath Total | 2 |
| Heating Fuel | Natural Gas |
| Heating Type | Forced Air |
| Stories Total | 2 |
| Size Interior | 1,500 - 2,000 Ft2 |
| Type | House |
| Utility Water | Municipal Water |
Parking
| Attached Garage | |
| Garage |
Land
| Acreage | No |
| Sewer | Sanitary Sewer |
| Size Depth | 111 Ft ,3 In |
| Size Frontage | 40 Ft ,2 In |
| Size Irregular | 40.2 X 111.3 Ft |
| Size Total Text | 40.2 X 111.3 Ft |
https://www.realtor.ca/real-estate/28980939/10-ambleside-drive-st-thomas-st-thomas
Contact Us
Contact us for more information

Ian Thomson
Salesperson
527 Talbot St
St. Thomas, Ontario N5P 1C3
(519) 637-2300
Contact Melanie & Shelby Pearce
Sales Representative for Royal Lepage Triland Realty, Brokerage
YOUR LONDON, ONTARIO REALTOR®

Melanie Pearce
Phone: 226-268-9880
You can rely on us to be a realtor who will advocate for you and strive to get you what you want. Reach out to us today- We're excited to hear from you!

Shelby Pearce
Phone: 519-639-0228
CALL . TEXT . EMAIL
Important Links
MELANIE PEARCE
Sales Representative for Royal Lepage Triland Realty, Brokerage
© 2023 Melanie Pearce- All rights reserved | Made with ❤️ by Jet Branding
