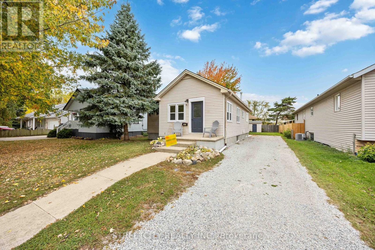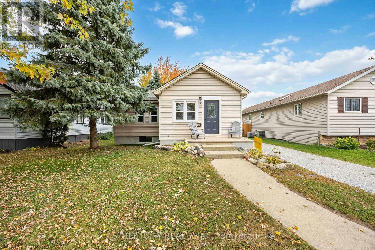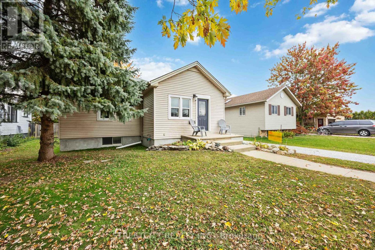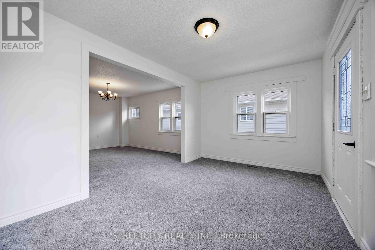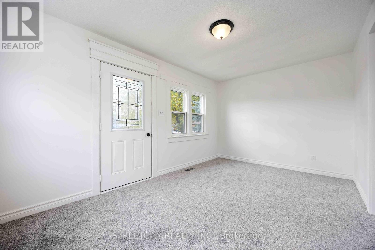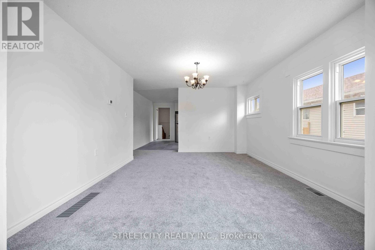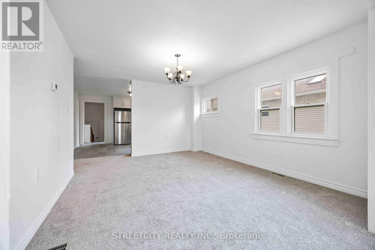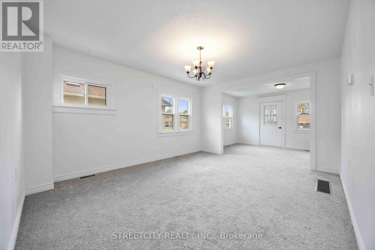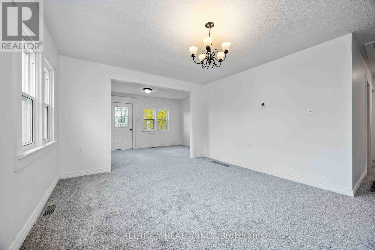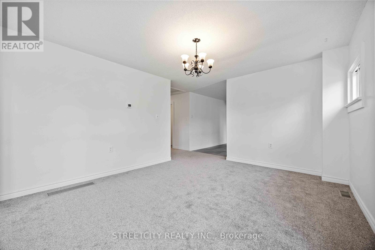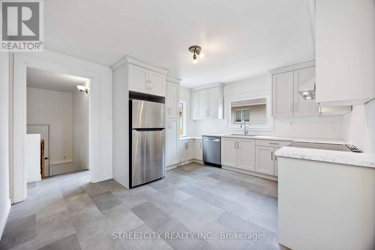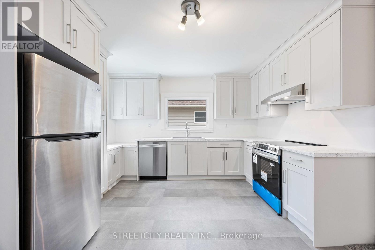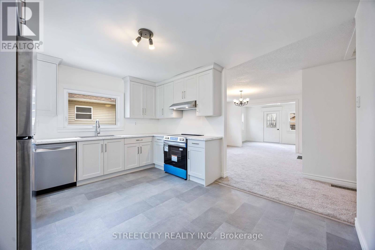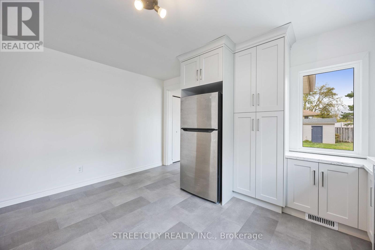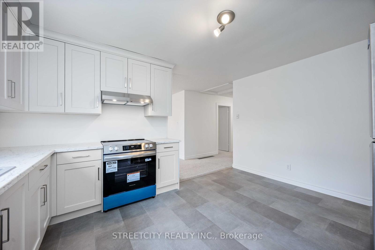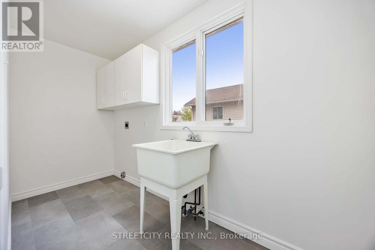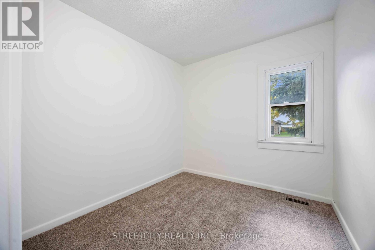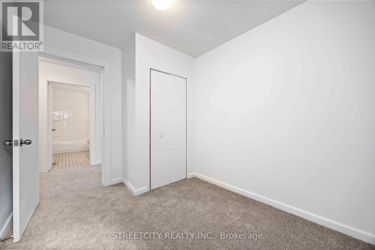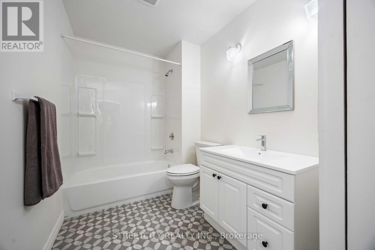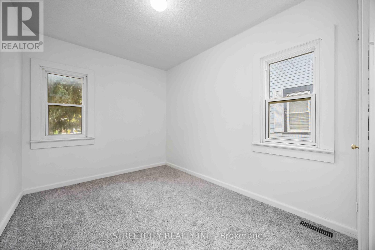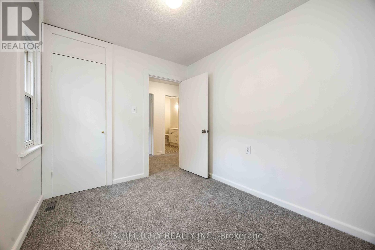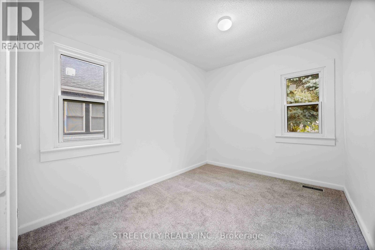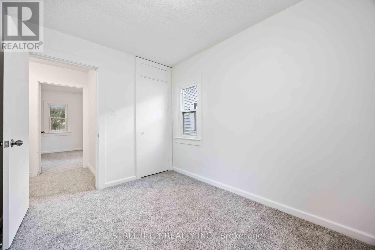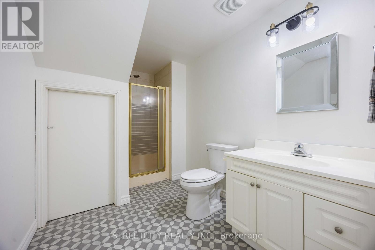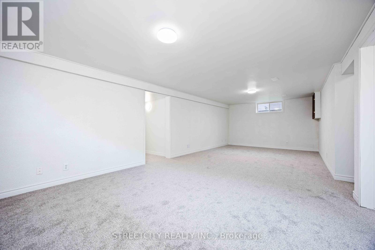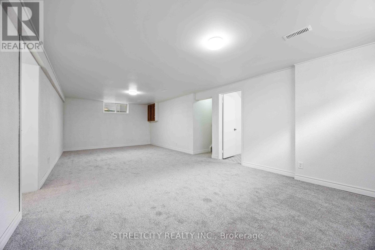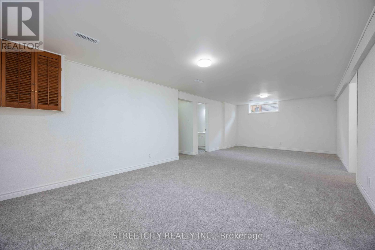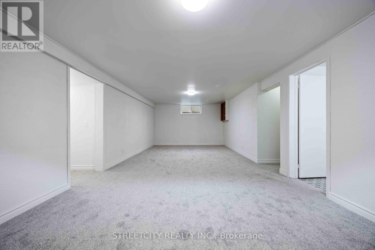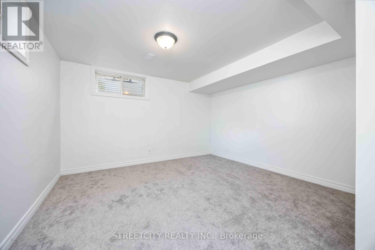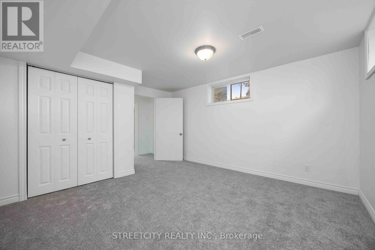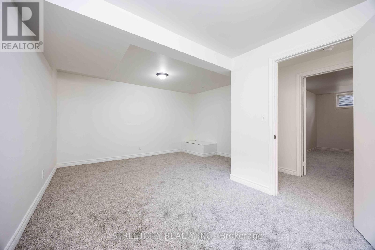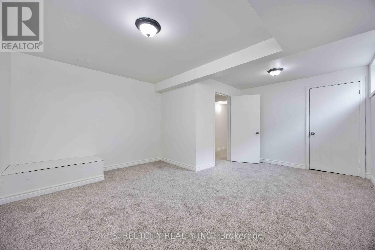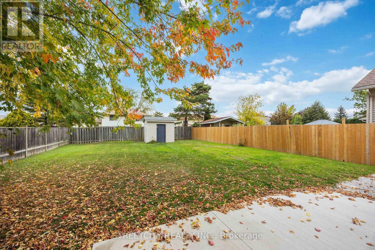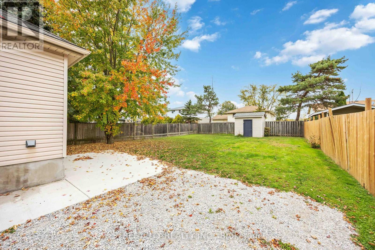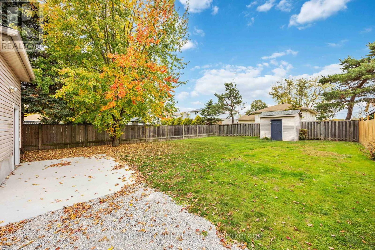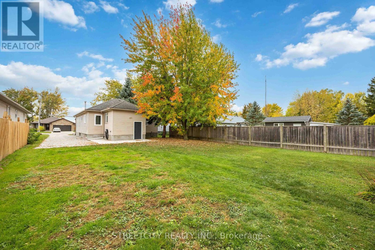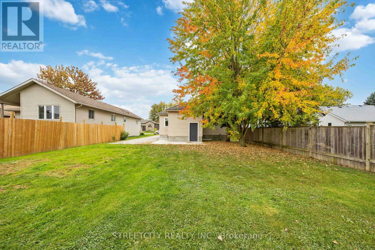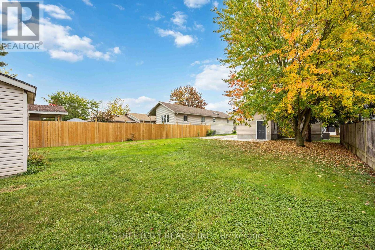4482 Petrolia Line Petrolia, Ontario N0N 1R0
$479,900
Welcome to this beautifully refreshed 5 bedroom, 2 bath home that blends modern comfort with everyday function. Featuring 3 bedrooms up and 2 down, this home offers plenty of room for families, guests, or a dedicated home office space. Step inside to find a large dining room perfect for family gatherings and a spacious 12'x27' recreation room ideal for entertaining or relaxing. Every inch of this home has been upgraded - from the new kitchen cabinets and both baths, to the fresh flooring, lighting, and paint throughout. You'll also appreciate new windows, furnace and air conditioning, ensuring comfort and efficiency year-round. Outside, enjoy a new concrete patio, fenced backyard, and room to unwind or host a summer BBQ. This is the definition of move-in ready. (id:53488)
Open House
This property has open houses!
1:00 pm
Ends at:3:00 pm
Property Details
| MLS® Number | X12463982 |
| Property Type | Single Family |
| Community Name | Petrolia |
| Amenities Near By | Hospital, Place Of Worship, Schools |
| Community Features | School Bus |
| Equipment Type | Water Heater |
| Features | Sump Pump |
| Parking Space Total | 2 |
| Rental Equipment Type | Water Heater |
| Structure | Patio(s), Shed |
Building
| Bathroom Total | 2 |
| Bedrooms Above Ground | 3 |
| Bedrooms Below Ground | 2 |
| Bedrooms Total | 5 |
| Appliances | Water Meter, Stove, Refrigerator |
| Architectural Style | Bungalow |
| Basement Development | Finished |
| Basement Type | Full (finished) |
| Construction Style Attachment | Detached |
| Cooling Type | Central Air Conditioning |
| Exterior Finish | Vinyl Siding |
| Foundation Type | Concrete |
| Heating Fuel | Natural Gas |
| Heating Type | Forced Air |
| Stories Total | 1 |
| Size Interior | 1,100 - 1,500 Ft2 |
| Type | House |
Parking
| No Garage |
Land
| Acreage | No |
| Land Amenities | Hospital, Place Of Worship, Schools |
| Landscape Features | Landscaped |
| Sewer | Sanitary Sewer |
| Size Depth | 148 Ft ,4 In |
| Size Frontage | 50 Ft |
| Size Irregular | 50 X 148.4 Ft |
| Size Total Text | 50 X 148.4 Ft |
| Zoning Description | R1 |
Rooms
| Level | Type | Length | Width | Dimensions |
|---|---|---|---|---|
| Basement | Recreational, Games Room | 8.53 m | 3.66 m | 8.53 m x 3.66 m |
| Basement | Bedroom 4 | 3.9 m | 3.38 m | 3.9 m x 3.38 m |
| Basement | Bedroom 5 | 5.15 m | 3.35 m | 5.15 m x 3.35 m |
| Ground Level | Kitchen | 4.27 m | 3.66 m | 4.27 m x 3.66 m |
| Ground Level | Dining Room | 4.27 m | 3.66 m | 4.27 m x 3.66 m |
| Ground Level | Living Room | 4.57 m | 2.74 m | 4.57 m x 2.74 m |
| Ground Level | Laundry Room | 3.35 m | 1.22 m | 3.35 m x 1.22 m |
| Ground Level | Primary Bedroom | 3.05 m | 2.44 m | 3.05 m x 2.44 m |
| Ground Level | Bedroom 2 | 3.05 m | 2.44 m | 3.05 m x 2.44 m |
| Ground Level | Bedroom 3 | 2.44 m | 2.44 m | 2.44 m x 2.44 m |
https://www.realtor.ca/real-estate/28992840/4482-petrolia-line-petrolia-petrolia
Contact Us
Contact us for more information

Emma Harris
Salesperson
(519) 649-6900
Contact Melanie & Shelby Pearce
Sales Representative for Royal Lepage Triland Realty, Brokerage
YOUR LONDON, ONTARIO REALTOR®

Melanie Pearce
Phone: 226-268-9880
You can rely on us to be a realtor who will advocate for you and strive to get you what you want. Reach out to us today- We're excited to hear from you!

Shelby Pearce
Phone: 519-639-0228
CALL . TEXT . EMAIL
Important Links
MELANIE PEARCE
Sales Representative for Royal Lepage Triland Realty, Brokerage
© 2023 Melanie Pearce- All rights reserved | Made with ❤️ by Jet Branding
