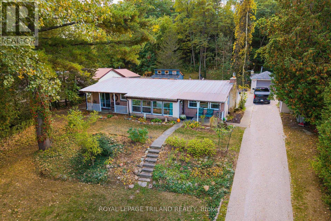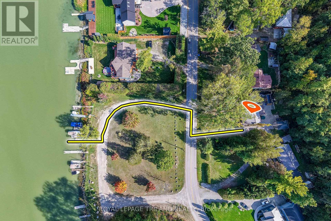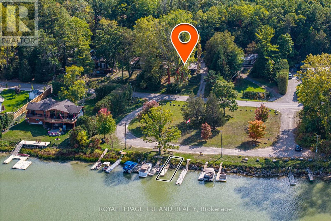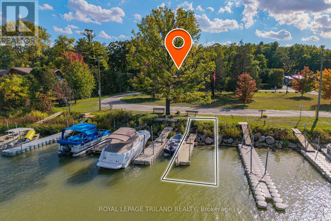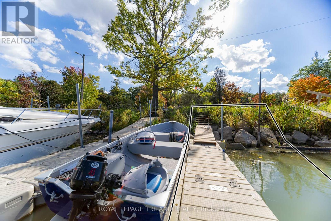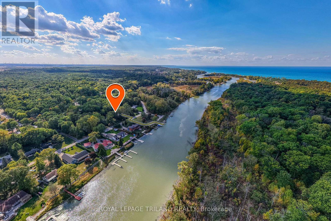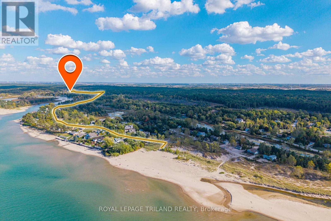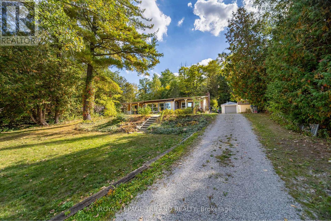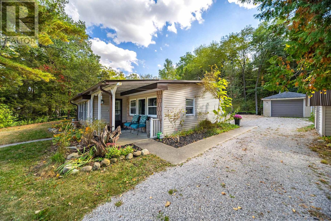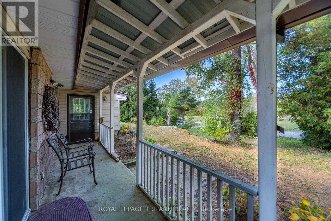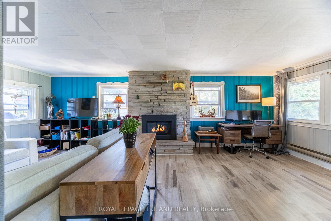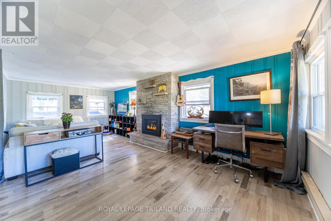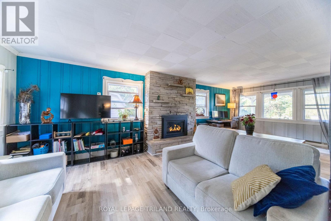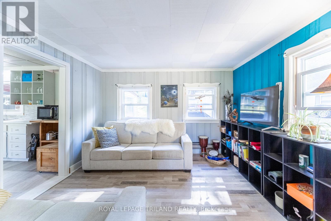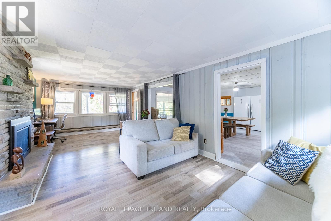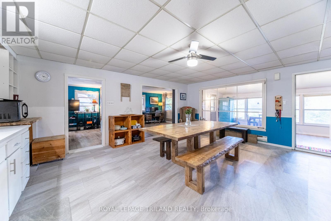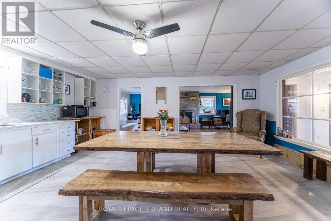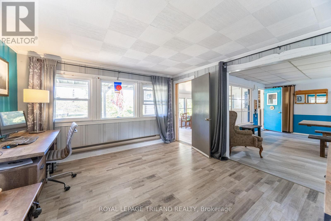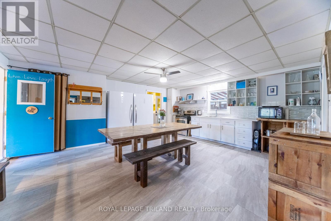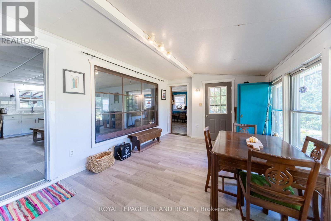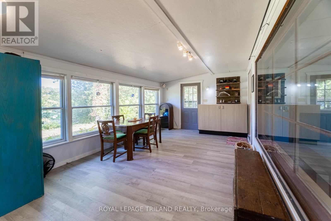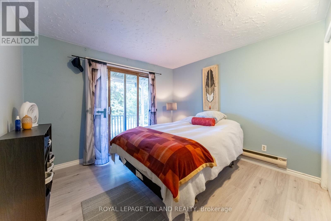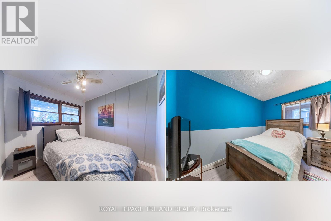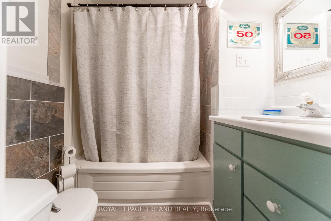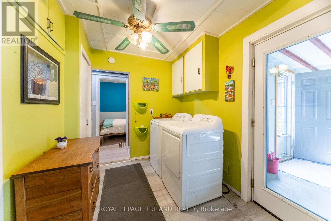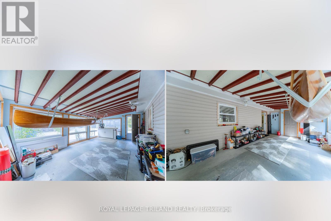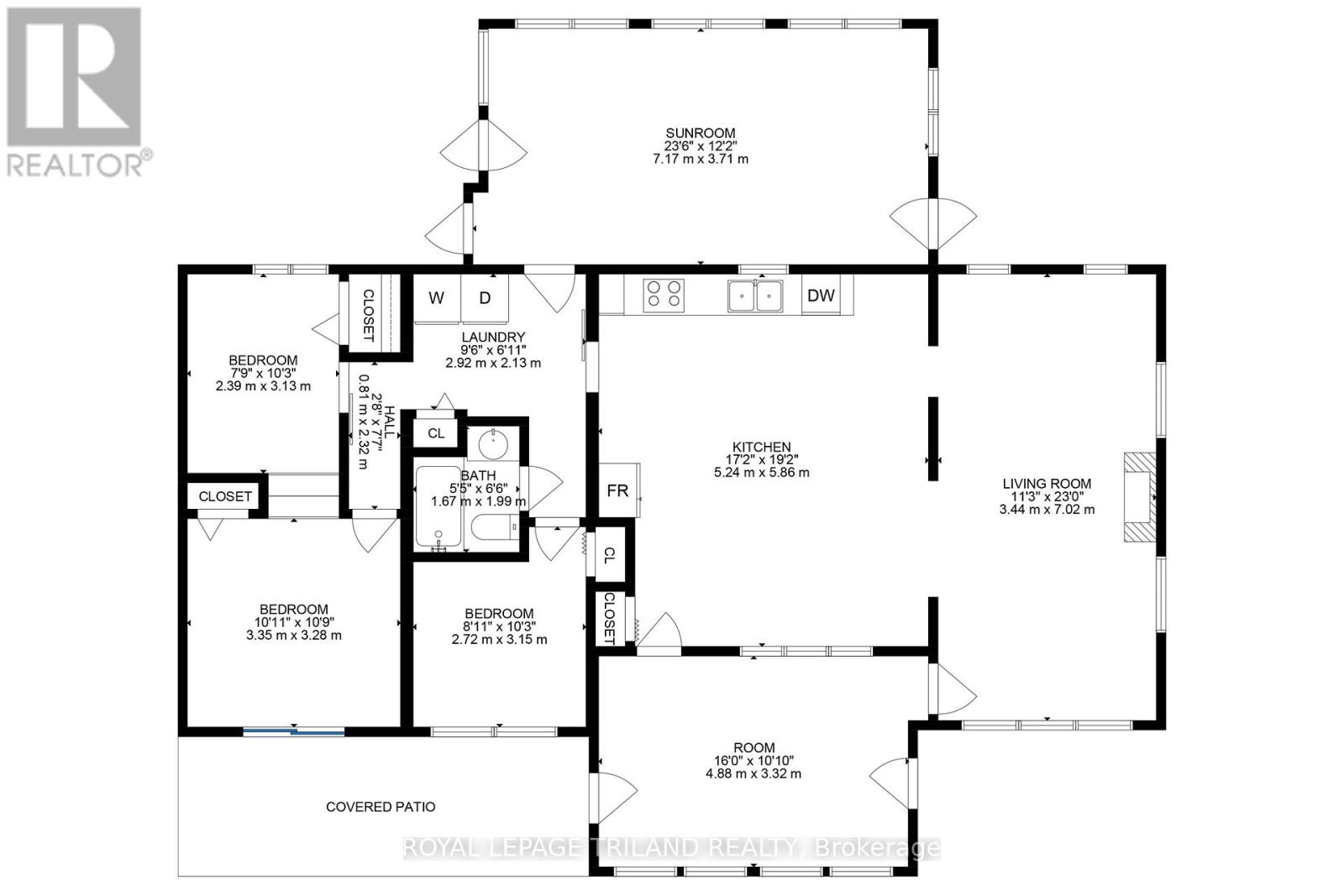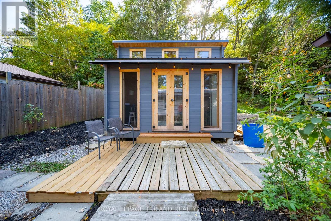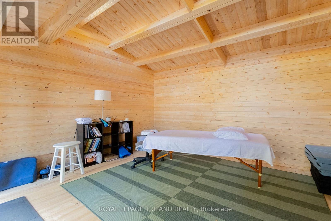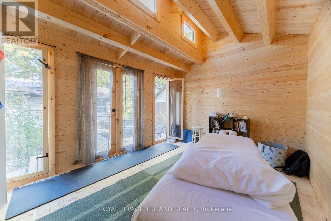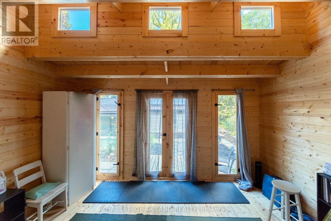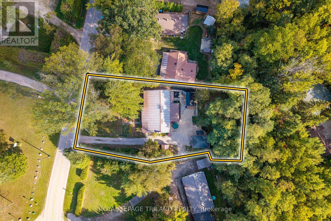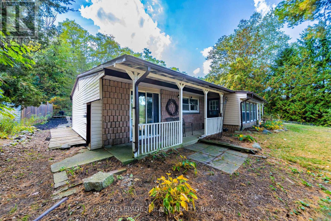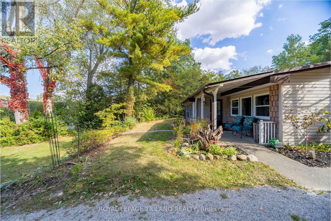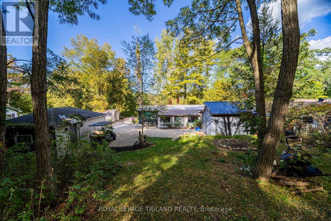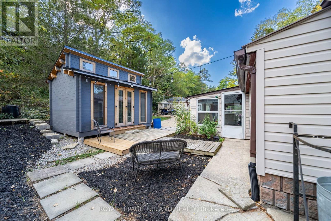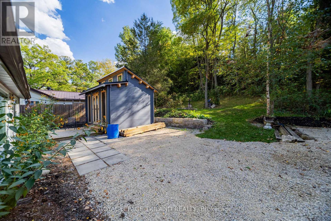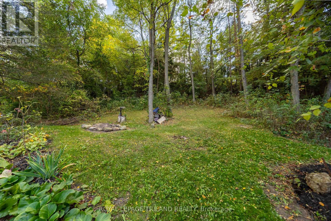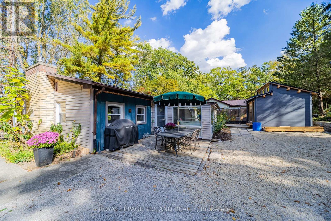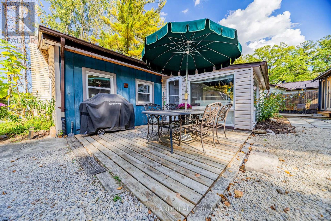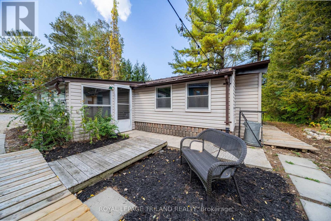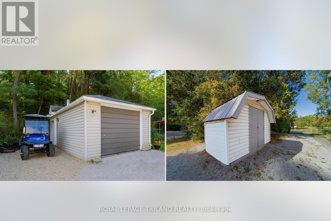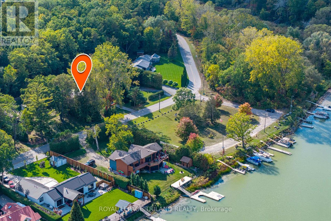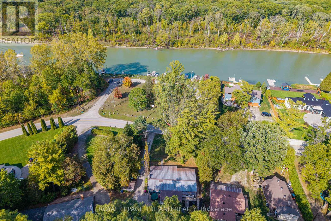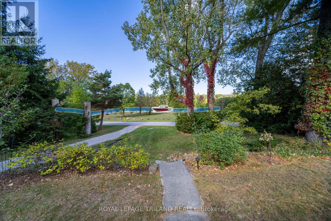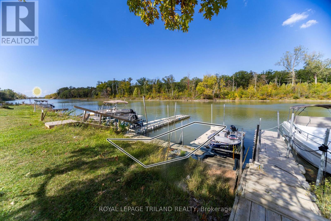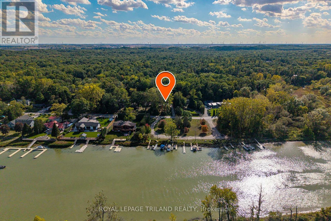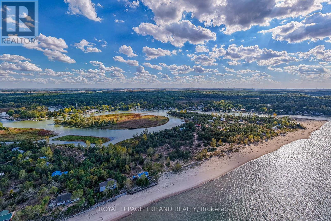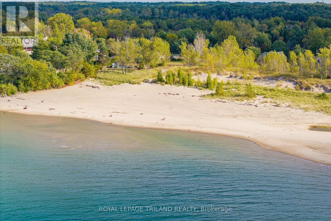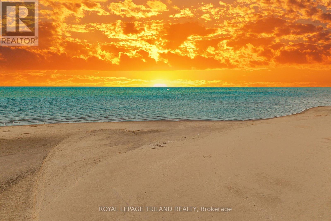7707 Patrick Street Lambton Shores, Ontario N0M 2L0
$487,707
PORT FRANKS 4 SEASON GEM WITH BOAT DOCK INCLUDED! The space in this charmer will surprise you. Tucked into the woods on a secluded lot, you're directly across from private access to a riverfront park with community boat docks exclusive only to a small collection of properties on Patrick St, this being one of them! Not only will get this 1777 SQ FT 4 season bungalow + an exceptional 4 season bunky / therapy facility / detached office (4th bedroom is bunky) + 2 storage buildings including a garage + parking for all the toys + excellent outdoor living space surrounded by mature trees, you'll also have permanent rights to a boat dock across the street for a boat up to 25 FT! This is simply an unbeatable package for this price range. You are so close to the river (WATERFRONT with road in between), you have a view of the water from your bedroom window! The house offers a large eat-in kitchen, a living room with gas fireplace, a formal dining room (or alternatively, a family room), a generous main level laundry/mud room, a large enclosed porch, 3 bedrooms + that sparkling knotty pine detached bunky, and a well-appointed full bath w/ drop-in tub & tile shower, all of which covered by a steel roof and kept impressively efficient year round with 2021 windows and upgraded insulation. And of course, in addition to having a boat dock included with this property, you get access to one of the best beaches in the area - the forever sandy Port Franks beach, with safe shallow swimming for the kids and grandkids. This is a prime example of much more you can get for your money in Port Franks when compared to other local beach side communities. Won't last long! (id:53488)
Property Details
| MLS® Number | X12464619 |
| Property Type | Single Family |
| Community Name | Port Franks |
| Amenities Near By | Beach |
| Community Features | School Bus |
| Equipment Type | None |
| Features | Wooded Area, Irregular Lot Size |
| Parking Space Total | 13 |
| Rental Equipment Type | None |
| Structure | Patio(s), Porch |
| View Type | River View, View Of Water |
Building
| Bathroom Total | 1 |
| Bedrooms Above Ground | 3 |
| Bedrooms Below Ground | 1 |
| Bedrooms Total | 4 |
| Amenities | Fireplace(s) |
| Appliances | Water Heater, All |
| Architectural Style | Bungalow |
| Basement Type | Partial |
| Construction Style Attachment | Detached |
| Exterior Finish | Vinyl Siding, Brick |
| Fireplace Present | Yes |
| Fireplace Total | 1 |
| Foundation Type | Poured Concrete |
| Heating Type | Baseboard Heaters |
| Stories Total | 1 |
| Size Interior | 1,500 - 2,000 Ft2 |
| Type | House |
| Utility Water | Municipal Water |
Parking
| Detached Garage | |
| Garage |
Land
| Acreage | No |
| Land Amenities | Beach |
| Sewer | Septic System |
| Size Depth | 162 Ft |
| Size Frontage | 100 Ft |
| Size Irregular | 100 X 162 Ft ; West Slightly Deeper W/ Dent-see Photos |
| Size Total Text | 100 X 162 Ft ; West Slightly Deeper W/ Dent-see Photos |
| Surface Water | River/stream |
| Zoning Description | R5 Lambton Shores |
Utilities
| Cable | Installed |
| Electricity | Installed |
Contact Us
Contact us for more information

Mike Sloan
Salesperson
(519) 870-7650
123myproperty.com/
(519) 672-9880
Contact Melanie & Shelby Pearce
Sales Representative for Royal Lepage Triland Realty, Brokerage
YOUR LONDON, ONTARIO REALTOR®

Melanie Pearce
Phone: 226-268-9880
You can rely on us to be a realtor who will advocate for you and strive to get you what you want. Reach out to us today- We're excited to hear from you!

Shelby Pearce
Phone: 519-639-0228
CALL . TEXT . EMAIL
Important Links
MELANIE PEARCE
Sales Representative for Royal Lepage Triland Realty, Brokerage
© 2023 Melanie Pearce- All rights reserved | Made with ❤️ by Jet Branding
