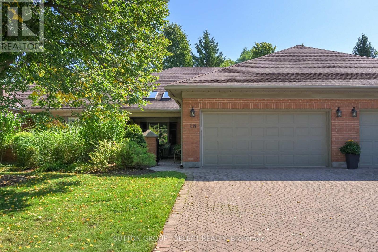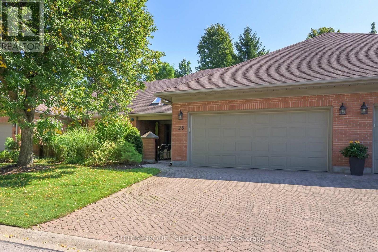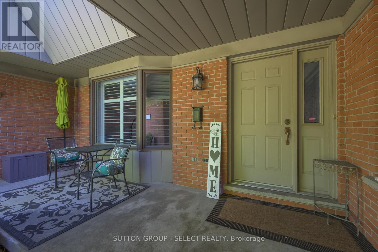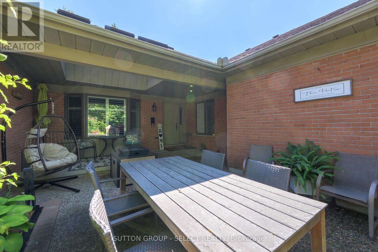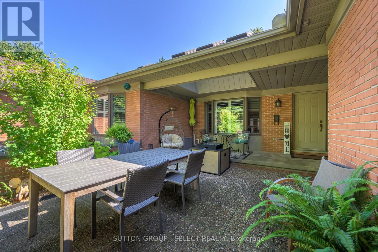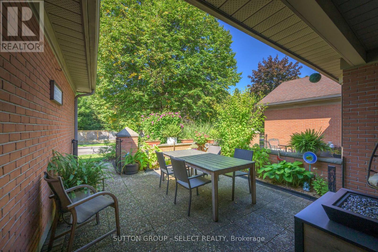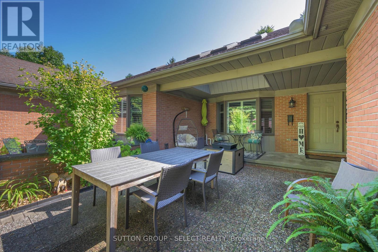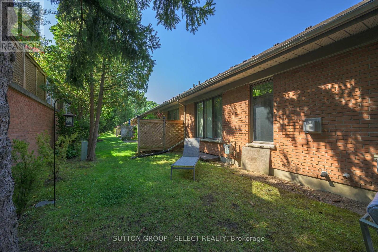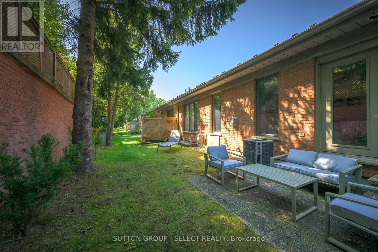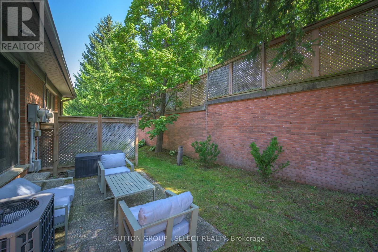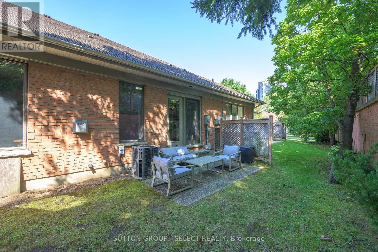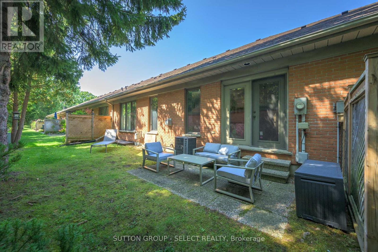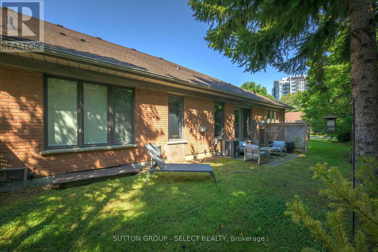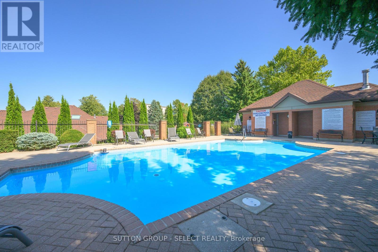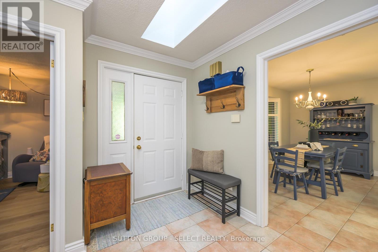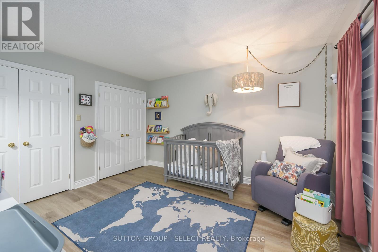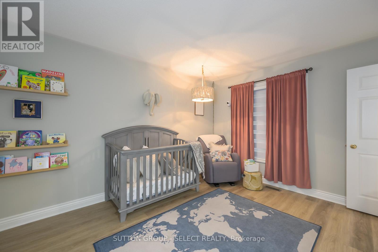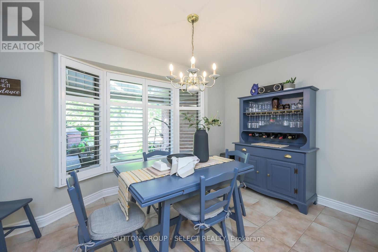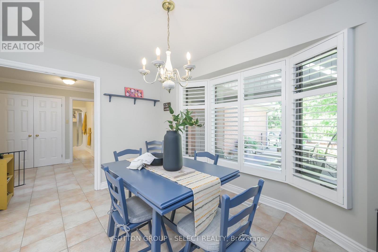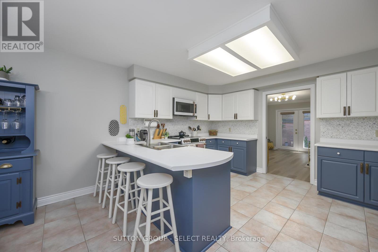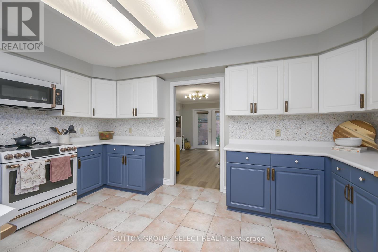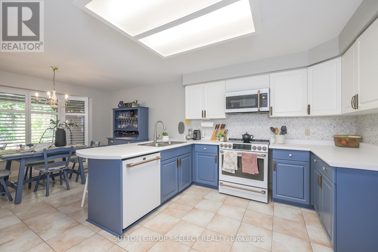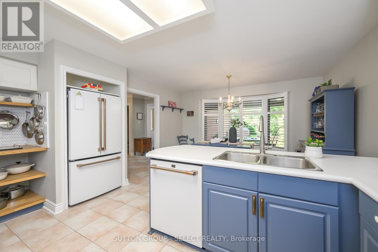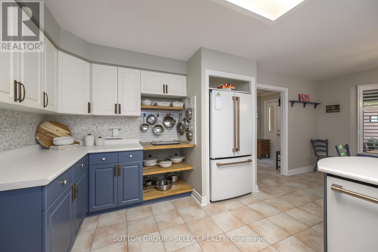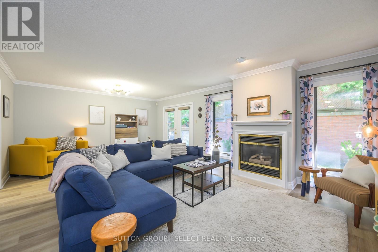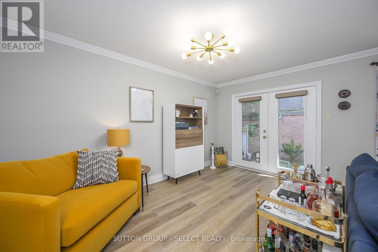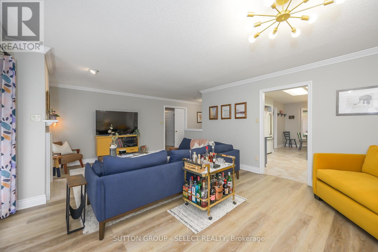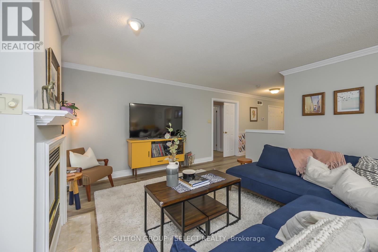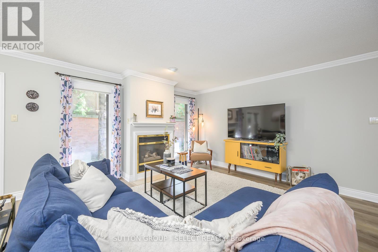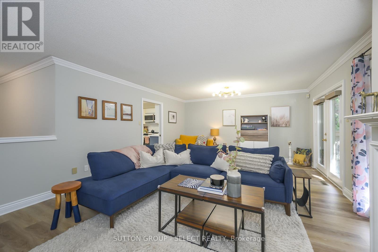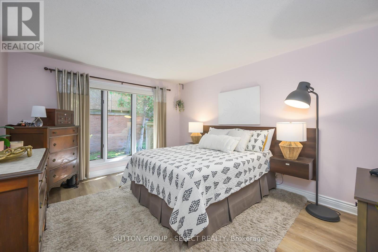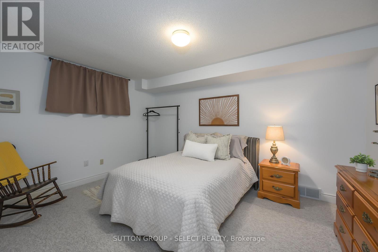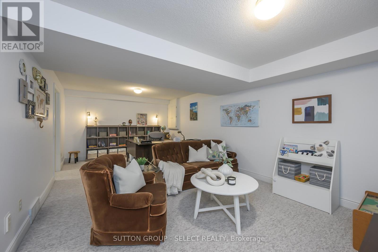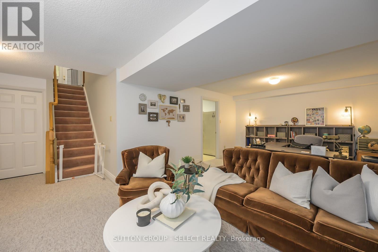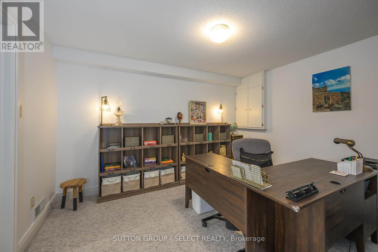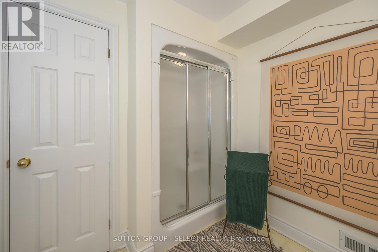28 - 40 Quinella Drive London South, Ontario N6K 4K9
$709,900Maintenance, Insurance
$450 Monthly
Maintenance, Insurance
$450 MonthlyWelcome to 28-40 Quinella Drive - a beautifully maintained bungalow-style condo townhome in a quiet, mature community near Springbank Park. With over 2,100 sq ft of finished living space, this home offers the perfect blend of comfort, functionality, and low-maintenance living.The main floor features an open-concept layout with oversized windows, updated flooring, and a gas fireplace. The kitchen is ideal for entertaining, with a 5-burner induction cooktop and warming drawer, double oven setup including a convection/microwave/air fryer combo, and seating for 6 at the breakfast bar plus room for 8 in the dining area. A formal dining area or flex space at the rear provides even more versatility.There are two bedrooms and two full baths on the main level, including a primary with walk-in closet and ensuite. A main floor laundry hookup is available.The finished basement adds a spacious family room, two dens, a third full bath, and a bonus freezer. Ideal for guests, home office, or hobbies.Step outside to your private, fully fenced courtyard - perfect for morning coffee or relaxing evenings. Parking for four vehicles includes a rare double garage and double driveway.Updates in 2024 include new furnace, electrical, and appliances, washer. Condo fees cover the roof, snow removal (including courtyard), lawn/garden care, community pool, and shared spaces. Self-managed with an on-site manager. Pet-friendly with restrictions.Close to Springbank Park, Byron Village, shopping, cafes, medical care, and major transit routes - this home delivers stress-free living in a premium location. (id:53488)
Property Details
| MLS® Number | X12468933 |
| Property Type | Single Family |
| Community Name | South C |
| Amenities Near By | Hospital, Public Transit, Park |
| Community Features | Pets Allowed With Restrictions |
| Equipment Type | Water Heater |
| Parking Space Total | 4 |
| Pool Type | Outdoor Pool |
| Rental Equipment Type | Water Heater |
Building
| Bathroom Total | 3 |
| Bedrooms Above Ground | 2 |
| Bedrooms Total | 2 |
| Age | 31 To 50 Years |
| Amenities | Fireplace(s) |
| Appliances | Central Vacuum, Dishwasher, Dryer, Freezer, Stove, Washer, Refrigerator |
| Architectural Style | Bungalow |
| Basement Development | Finished |
| Basement Type | Full (finished) |
| Cooling Type | Central Air Conditioning |
| Exterior Finish | Brick, Vinyl Siding |
| Fireplace Present | Yes |
| Fireplace Total | 1 |
| Fireplace Type | Insert |
| Foundation Type | Concrete |
| Heating Fuel | Natural Gas |
| Heating Type | Forced Air |
| Stories Total | 1 |
| Size Interior | 1,400 - 1,599 Ft2 |
| Type | Row / Townhouse |
Parking
| Detached Garage | |
| Garage |
Land
| Acreage | No |
| Land Amenities | Hospital, Public Transit, Park |
| Zoning Description | R5-3 |
Rooms
| Level | Type | Length | Width | Dimensions |
|---|---|---|---|---|
| Basement | Family Room | 6.93 m | 5.79 m | 6.93 m x 5.79 m |
| Basement | Den | 3.5 m | 2.48 m | 3.5 m x 2.48 m |
| Basement | Den | 4.29 m | 3.37 m | 4.29 m x 3.37 m |
| Main Level | Living Room | 6.9 m | 4.49 m | 6.9 m x 4.49 m |
| Main Level | Kitchen | 4.54 m | 3.37 m | 4.54 m x 3.37 m |
| Main Level | Dining Room | 3.96 m | 3.12 m | 3.96 m x 3.12 m |
| Main Level | Primary Bedroom | 4.26 m | 3.65 m | 4.26 m x 3.65 m |
| Main Level | Bedroom | 3.98 m | 3.35 m | 3.98 m x 3.35 m |
https://www.realtor.ca/real-estate/29003704/28-40-quinella-drive-london-south-south-c-south-c
Contact Us
Contact us for more information

Bonnie Baker Hodgins
Broker
(519) 433-4331
Contact Melanie & Shelby Pearce
Sales Representative for Royal Lepage Triland Realty, Brokerage
YOUR LONDON, ONTARIO REALTOR®

Melanie Pearce
Phone: 226-268-9880
You can rely on us to be a realtor who will advocate for you and strive to get you what you want. Reach out to us today- We're excited to hear from you!

Shelby Pearce
Phone: 519-639-0228
CALL . TEXT . EMAIL
Important Links
MELANIE PEARCE
Sales Representative for Royal Lepage Triland Realty, Brokerage
© 2023 Melanie Pearce- All rights reserved | Made with ❤️ by Jet Branding
